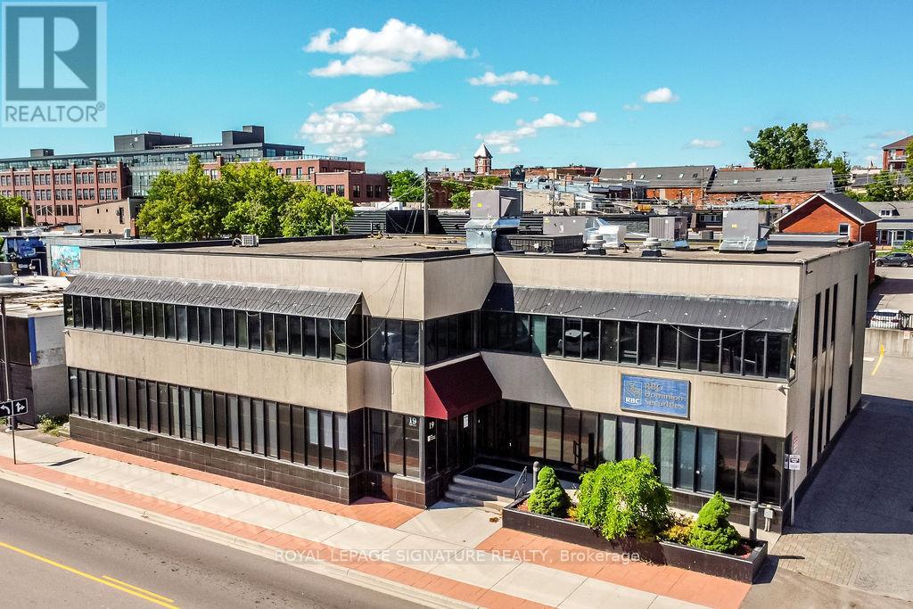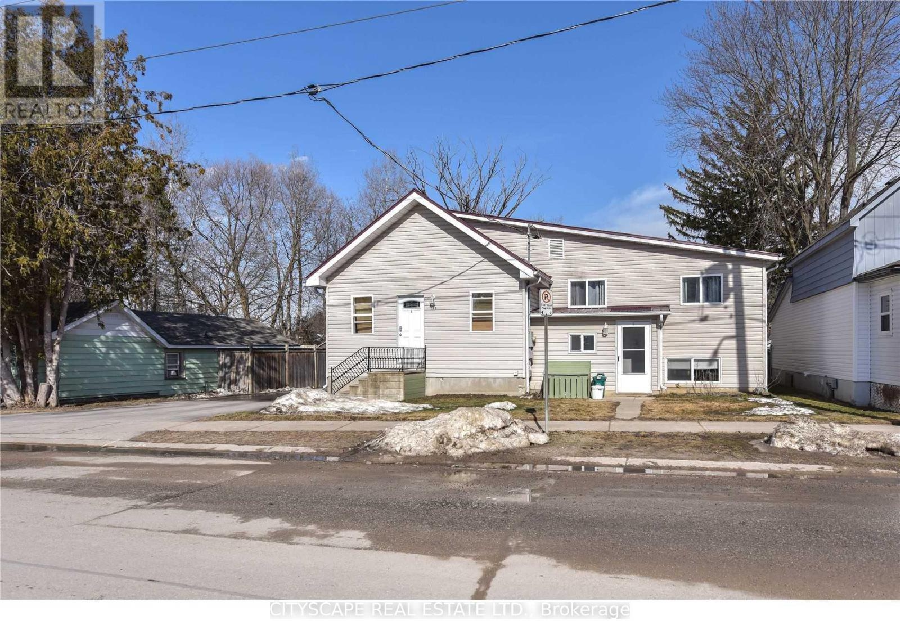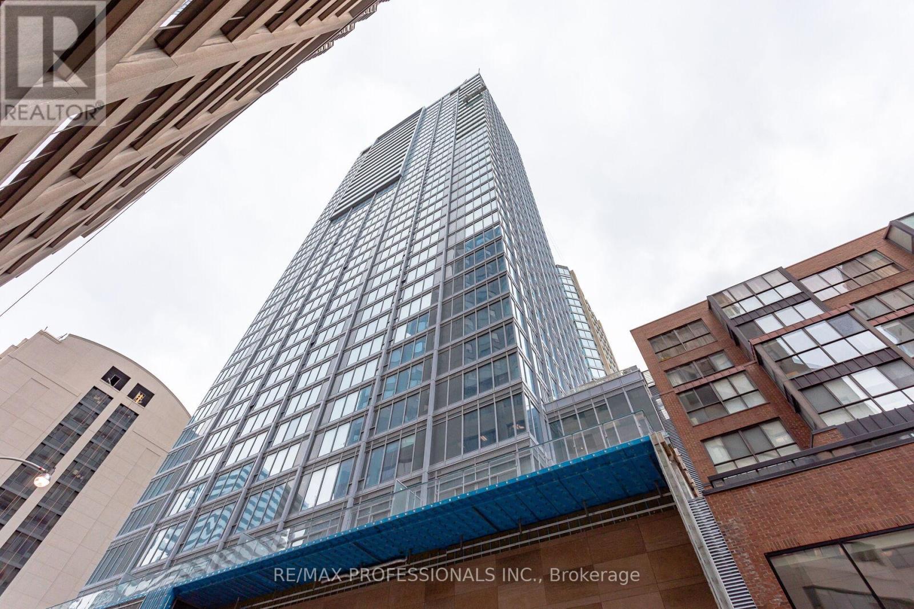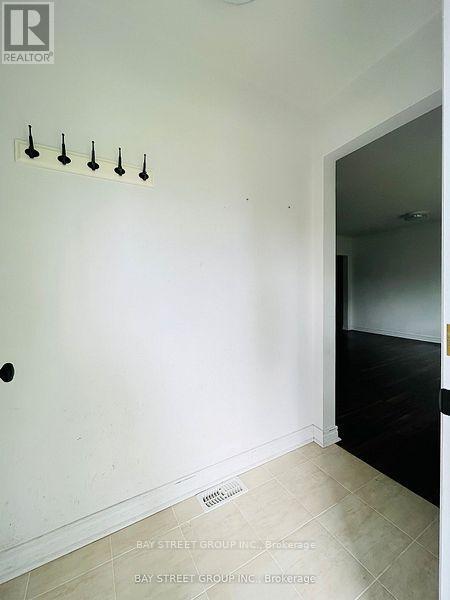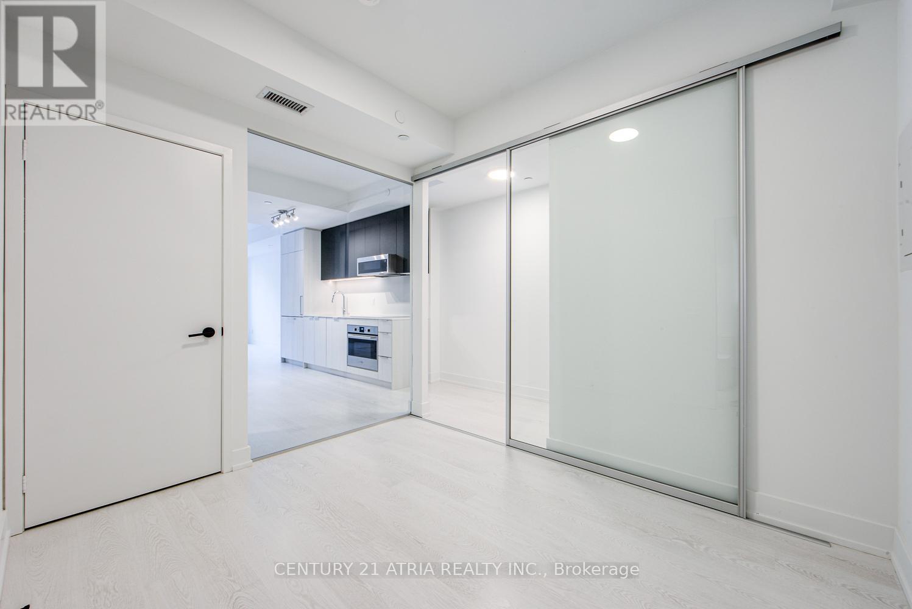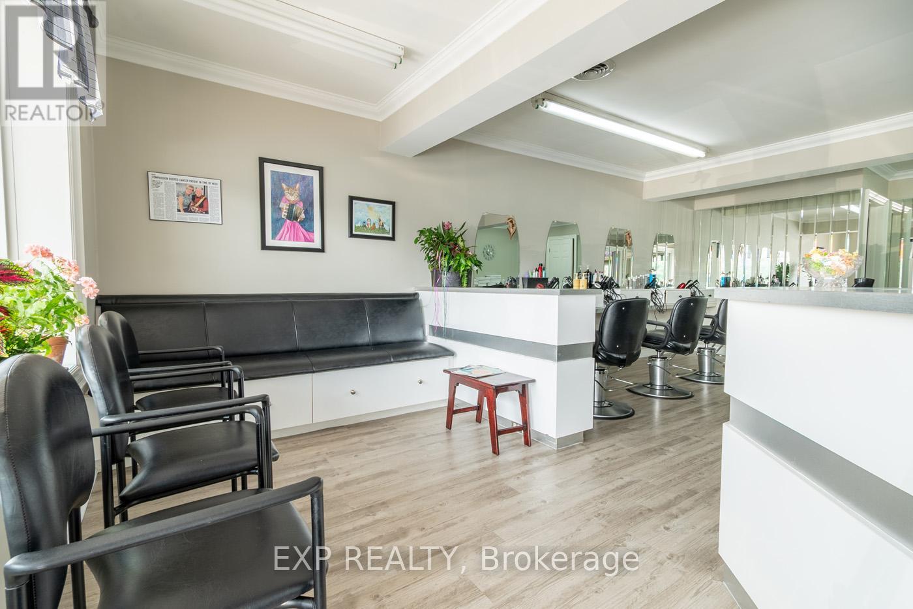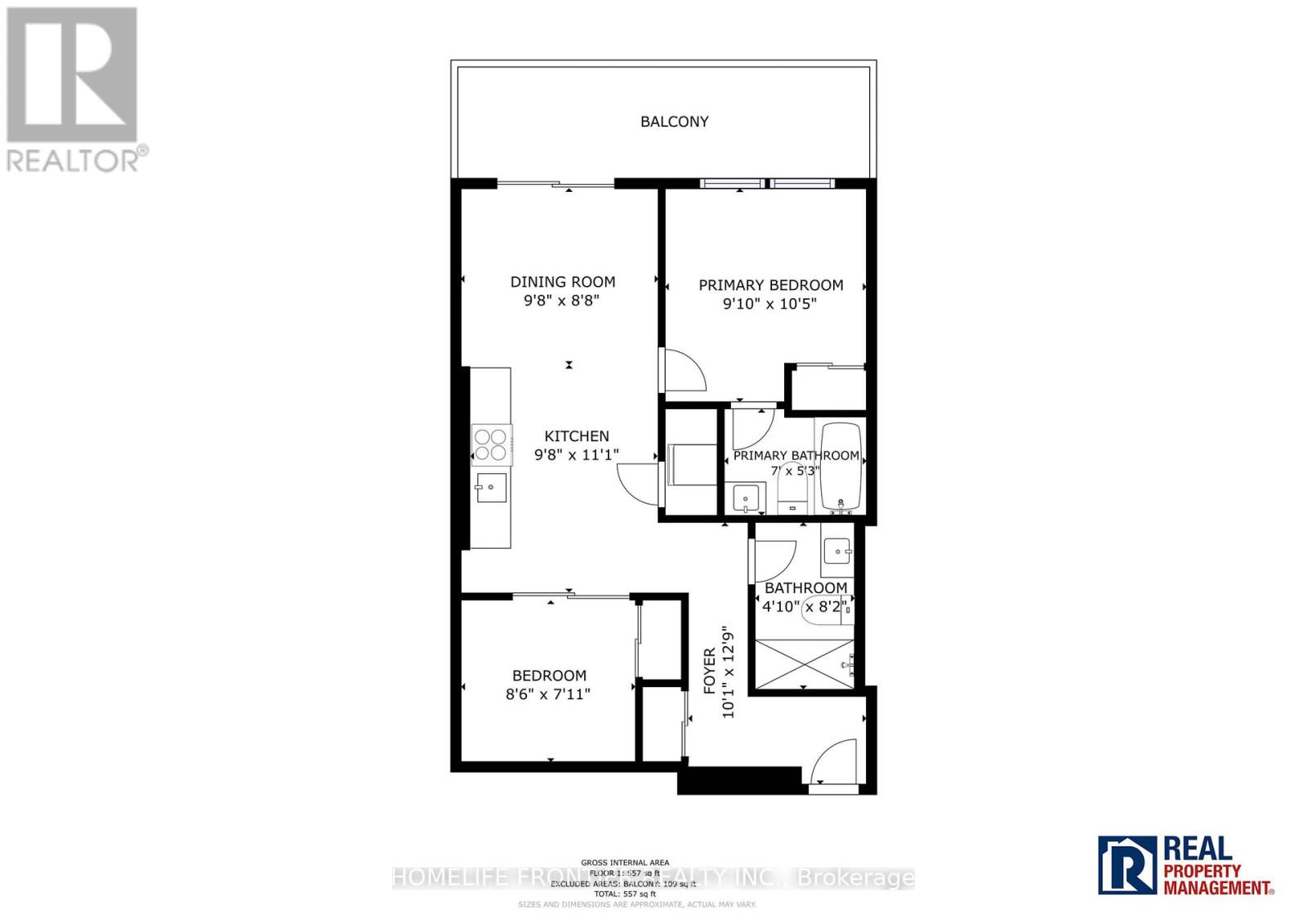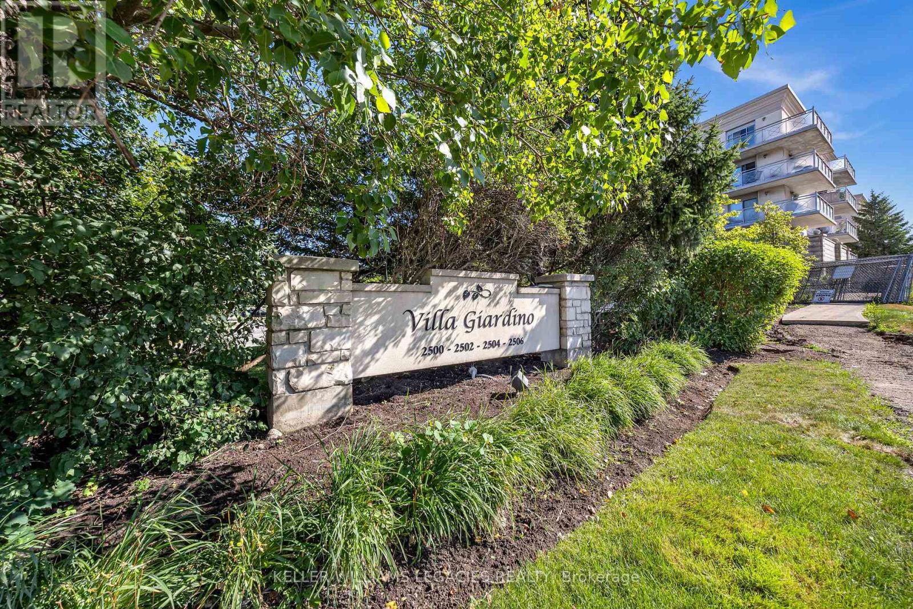202 - 19 Front Street N
Orillia, Ontario
Discover a prestigious leasing opportunity in the heart of downtown Orillia. This impressive Second-floor office suite offers 1851 sq. ft. of well-appointed space. The suite is move-in ready, providing a turnkey solution for your business needs. Additional rent (TMI) is estimated at $15.00 per sq. ft. The building ensures accessibility with wheelchair-friendly features and offers guaranteed parking for 4 vehicles during the summer months and 3 in winter, with additional visitor parking spaces. Rent does not include in suite janitorial, internet/communications, or management fees. Zoned for a variety of uses, permissible options include professional office, school, childcare facility, fitness centre, or restaurant. Seize the opportunity to secure your place in one of Orillia's most desirable locations. A total of over approx. 8,000 sq. ft. is available-enquire today to elevate your business presence in this sought-after property. (id:35762)
Royal LePage Signature Realty
A - 148 Dunedin Street
Orillia, Ontario
Bright 3-Bedroom Unit for Rent with Utilities Included Enjoy comfortable living in this spacious 3-bedroom unit located in a well-maintained triplex in the heart of Orillia. The unit features a large living area, full kitchen, and a clean 3-piece washroom. In-suite washer and dryer included. All utilities are covered in the rent no additional costs. Conveniently situated near the hospital, shopping, library, and other essential amenities. (id:35762)
Cityscape Real Estate Ltd.
14 Carrick Avenue
Georgina, Ontario
Welcome to this charming bungalow in Keswick, offering the perfect blend of comfort and outdoor living. This beautifully maintained home features over 2,000 sq ft of living space, with 3 bedrooms and 2 full bathrooms on the main level. Enjoy a spacious kitchen with a walk-out balcony that leads to a large deck, overlooking your own private backyard oasis. Nestled on a picturesque lot, the property is ideal for gardening, outdoor retreats, and endless possibilities. The finished basement offers added versatility with a full kitchen, 1 bedroom, 1 bathroom, and a cozy family room featuring a wood-burning fireplace. From the enclosed area, step directly into the serene backyard perfect for relaxation and entertaining guests. Whether you're looking for a peaceful retreat or a home you can personalize and make your own, this property offers the best of both worlds. Don't miss the opportunity to create your dream space in this incredible setting! (id:35762)
Royal LePage Premium One Realty
39 Howard Road
Newmarket, Ontario
Welcome to 39 Howard Road, a truly exceptional custom-built executive residence in the heart of Newmarket. Set on a rare and private 60 x 200 ft pool-sized lot, this home offers over 5,000 sq.ft. of exquisitely finished living space, thoughtfully designed for both luxury and function. The main floor boasts 10 ft ceilings, upgraded moulding and trim work throughout, wide-plank hardwood floors, and a seamless open-concept layout anchored by a chef-inspired kitchen with premium appliances and custom cabinetry. Pre-wired for smart home technology, this home blends classic craftsmanship with modern convenience. The upper level features 9 ft ceilings and generously sized bedrooms, including a stunning primary suite with soaring 11+ ft coffered ceilings, a private wet bar, spa-like ensuite, and walk-in closet. The finished basement adds valuable living and entertaining space, perfect for extended family or recreation. A rare tandem 3-car garage with drive-thru access adds flexibility for vehicles, toys, or a workshop. The professionally landscaped grounds include a functioning wellideal for maintaining the lawn or filling a future pool with ease and at no cost. Located near top-rated schools, parks, shopping, and highway access, this is an extraordinary opportunity to own a statement home on one of Newmarkets most coveted streets. (id:35762)
Exp Realty
2507 + Parking #59 - 188 Cumberland Street
Toronto, Ontario
Yorkvilles finest! Step into this sun-drenched, designer-finished unit- a rare one bedroom with an OWNED valet parking spot. Premium top floor at 188 Cumberland with clear south views of the lake. Whether you call it home, use as a pied-a-terre, furnished rental, or investment property, you are surrounded by it the best of the best: Whole Foods, Equinox, Barrys, Jaybird, Othership, Carries, Nutbar, STK, One Restaurant, Four Seasons Hotel, Museums, Hospitals, University of Toronto and Toronto Metropolitan University. Custom millwork in closets, Pierre Frey Wallpaper and upgraded lighting throughout, over $35k in furnishings including and decor included. Only a two-minute walk to the Cumberland entrance of Bay Station as per Google. Stunning amenities including an indoor pool, whirlpool, sauna and fitness centre and outdoor patio. (id:35762)
RE/MAX Professionals Inc.
72 Caines Avenue
Toronto, Ontario
Prime Location. Situated On A Quiet Street, Walk To Schools, Park, Ttc, Centerpoint Mall, Community Centre, Restaurants, Newtonbrook Shopping Centre, Food Basics & Yonge Street, Private Back Yard. (id:35762)
Bay Street Group Inc.
205 - 308 Jarvis Street
Toronto, Ontario
BRAND NEW FROM BUILDER - GST REBATE FOR ELIGIBLE PURCHASERS. JAC condo is perfectly situated at Jarvis and Carlton. This prime location puts everything at your doorstep, with Toronto Metropolitan University just minutes away. Experience Suite 205, featuring a spacious 1068sqft interior. Indulge in a lifestyle of comfort and convenience with a myriad of amenities, including a sun deck for relaxation, a rooftop terrace with stunning views, BBQs, a state-of- the-art fitness studio, and even a gardening room. JAC condo offers a harmonious blend of modern living and vibrant community, ensuring a fulfilling experience for residents seeking a dynamic and well- appointed urban sanctuary. **EXTRAS** Parking and Locker available for purchase. (id:35762)
Century 21 Atria Realty Inc.
126 Town Line Road W
St. Catharines, Ontario
A turnkey 31 year hair salon business for sale St. Catharines, ON Dont miss this rare opportunity to own a thriving, well-established hair salon located in a prime St. Catharines location with dedicated parking. In operation for over three decades, this salon has built an exceptional reputation and loyal clientele rooted in trust, quality service, and community connection. Salon has a welcoming reception area and waiting room with 7 styling chairs and 4 professional dryers. 2 sinks w/BI chairs and washer & dryer on site. A bright, clean, modern premises with space and potential to expand services (e.g., nails, eyelash extensions, aesthetics) This is more than just a business it's a legacy. The owner and experienced staff are open to staying on during the transition, ensuring a seamless handover and continued success. Lease: Gross lease terms to be negotiated with the current property owner. Perfect for a seasoned stylist or entrepreneur ready to step into a successful, fully operational business. (id:35762)
Exp Realty
2805 - 950 Portage Parkway
Vaughan, Ontario
This beautiful and spacious two bedroom/two bathroom unit features a well thought out floorplan. 28th Floor Views of Vaughan's most well-known and conveniently located Condo Community. Integrated Into VMC and just steps away from Vaughan Subway Station! You can stay connected throughout the City of Toronto without the hassles of traffic and parking. Residents also enjoy access to the exercise room and the 8th Floor Lounge which includes a Game Room, Bbq Area, And Outdoor Patio.*****The legal rental price is $2,244.89, a 2% discount is available for timely rent payments. Take advantage of this 2% discount for paying rent on time, and reduce your rent to the asking price and pay $2,200 per month. (id:35762)
Homelife Frontier Realty Inc.
202 - 2500 Rutherford Road
Vaughan, Ontario
Welcome To The Highly Desirable Villa Giardino, A Beautifully Designed European-Inspired Condominium Offering A Warm, Vibrant Lifestyle In A Well-Established And Sought-After Community. This Bright And Spacious One-Bedroom Suite Features An Open-Concept Layout, A Fully Equipped Bathroom With A Walk-In Shower And Bidet, And Convenient Ensuite Laundry. Enjoy Peaceful Views From Your Private Balcony Overlooking The Inner Courtyard. A Personal Locker Is Also Included For Extra Storage. Take Advantage Of Exceptional Amenities Including An Exercise Room, Party/Meeting Room, And A Recreation Lounge. Maintenance Fee's Include Heat, Hydro, Water & Cable. Residents Also Benefit From A Weekly Shuttle Service To St. David'S Church Every Sunday, As Well As A Thursday Shuttle To Different Grocery Stores For Added Convenience. Conveniently Located Just Minutes From Vaughan Mills Mall, Highway 400, Public Transit, And Cortellucci Vaughan Hospital, Offering The Perfect Balance Of Everyday Convenience And Vibrant Community Living. (id:35762)
Keller Williams Legacies Realty
124 - 150 Logan Avenue
Toronto, Ontario
Stylish Upgraded Corner 2-Bedroom, 2 bathroom suite with stunning 300 sq ft terrace, parking & locker in the heart of Leslieville just steps to the best section of Queen St. East. Quiet ground floor unit with 11-ft smooth ceilings, sun filled north west exposure and wide plank wood laminate flooring throughout. The contemporary kitchen features white stone countertops, undermounted sink, under-cabinet lighting, a functional island, and Whirlpool stainless steel appliances. The primary bedroom includes blackout curtains, a 5-piece ensuite with deep soaker tub, wand, and shower head, as well as direct access to the terrace which includes a gas line, water line, and electrical. Convenient second 4-piece bathroom and a second bedroom with remote control blinds (also featured in the living room & kitchen). Originally a 3-bedroom, the layout has been reconfigured to a more open 2-bedroom plan with widened doorways and an expanded primary ensuite. The terrace has also been raised approximately one foot to reduce the step-down from the interior. World class building amenities include rooftop deck with unobstructed views & bbq, pet wash area, gym, Concierge, Firepit, Co-working space with WiFi, Indoor family/children playroom and bike storage. Located in Leslieville's newest construction loft building. Steps from Toronto's best independent boutiques, renowned restaurants, lively patios, and transit options. A rare blend of style, comfort, and urban convenience in one of the city's most dynamic neighbourhoods. (id:35762)
RE/MAX Hallmark Realty Ltd.
1410 - 3380 Eglinton Avenue E
Toronto, Ontario
Large 3 Bedroom with Southwest View & Corner Unit, includes a Large Private Balcony with a great view. Ensuite laundry, 2 full 4 pc baths. Steps to School, TTC, Parks, Groceries and Church (id:35762)
Century 21 Best Sellers Ltd.

