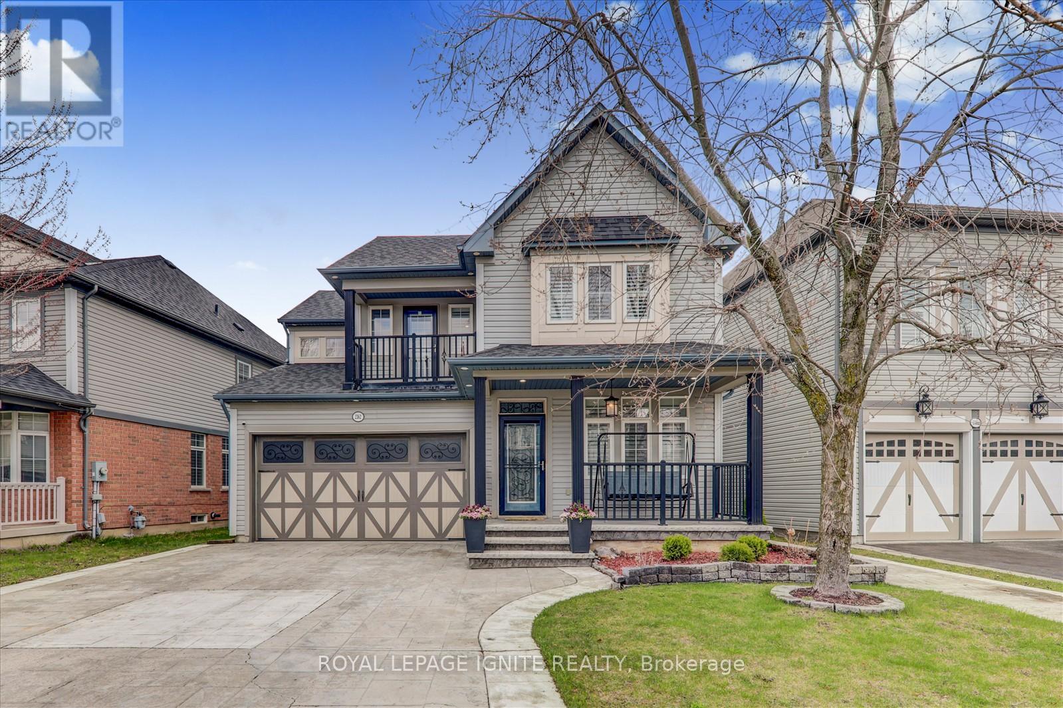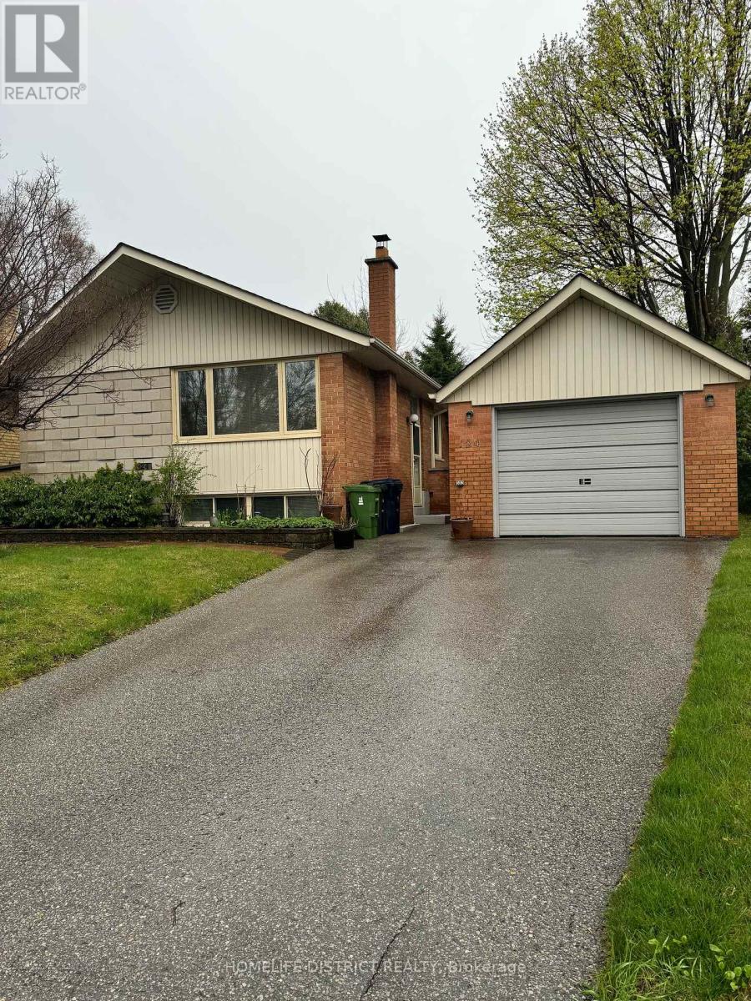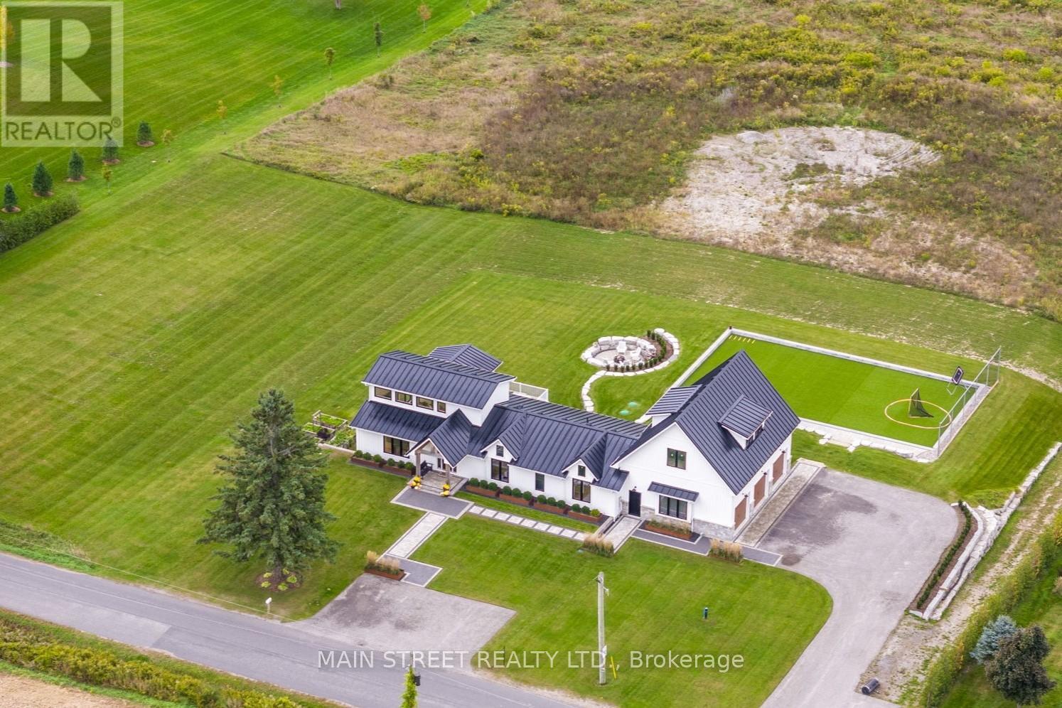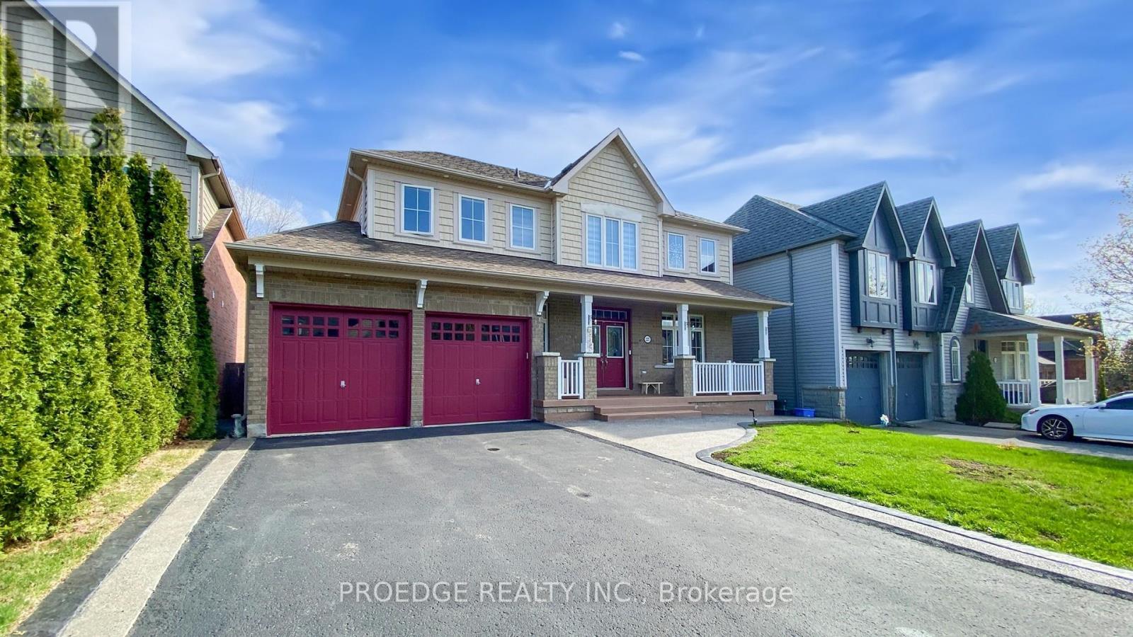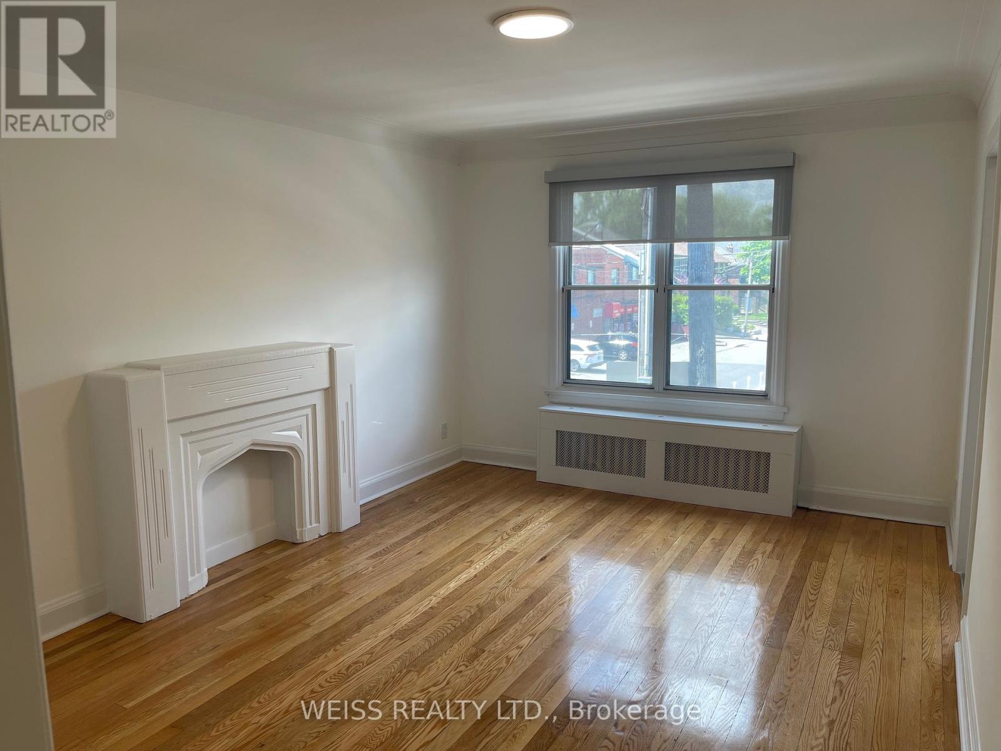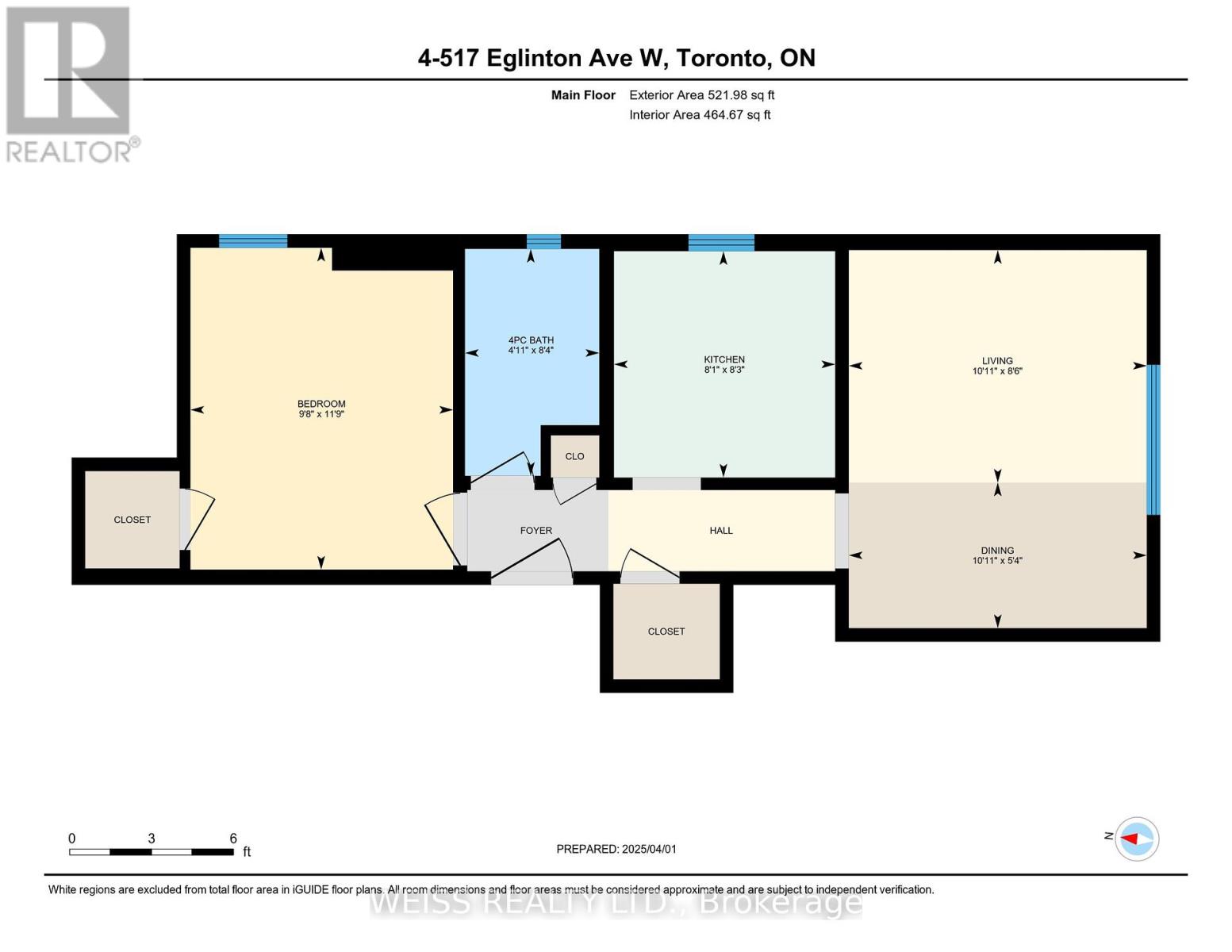20 Castille Avenue
Toronto, Ontario
Large 3 bedroom bungalow in the coveted neighbourhood of Wexford-Maryvale situated on a huge lot. The street ends in a cul-de-sac. The family room can also be used as a fourth bedroom. The basement can be updated to become an income apartment or in-law suite. This home has incredible potential to be returned back into the beautiful family home that it once was. Close to highways for a fast commute to downtown. Plenty of shopping & restaurants close by. Walking distance to George Peck Public School! This is an amazing opportunity for investors, renovators or builders to turn this home into someone's dream home on a huge 55 ft by 102 ft yard! (id:35762)
Ipro Realty Ltd.
219 Cochrane Street
Scugog, Ontario
Prime Multi-Unit Investment in the Heart of Port Perry! Set on one of Port Perrys most desirable streets, this standout property presents a rare opportunity to strengthen your real estate portfolio. Situated on a generous 61x153 ft lot, it offers exciting potential for future development and long-term value. The building includes four rental units: two 2-bedroom units, one 1-bedroom plus den, and one 1-bedroom unit each with separate hydro meters to simplify tenant billing and optimize management. Located just steps from downtown Port Perry, Lake Scugog, shops, restaurants, schools, medical clinics, and the hospital, this property is perfectly positioned for consistent rental demand. Whether you're expanding your portfolio or entering the investment market, this is a strategic acquisition in a high-demand area. Extras: Rent roll and additional property details available upon request. Features ample parking, a carriage shed, and easy walkability to all of Port Perrys amenities and waterfront. (id:35762)
RE/MAX Hallmark First Group Realty Ltd.
2362 Pilgrim Square
Oshawa, Ontario
This elegant Tribute-built residence showcases an array of high-end features, including 9-foot ceilings on the main floor, rich hardwood flooring, smooth ceilings with crown mouldings, and modern pot lighting. The gourmet kitchen is a chef's dream, featuring quartz countertops and backsplash, stainless steel appliances, and California shutters. Relax in the inviting living area with a cozy fireplace, or retreat to the luxurious five-piece ensuite with heated floors. Additional highlights include an upper-level office with a walkout to a private balcony, a convenient upper laundry room, a charming bay window, and a spacious double-door linen closet. Practical updates such as new roof shingles (2021), a stamped concrete driveway, and a natural gas barbecue line complete this move-in-ready gem. Elegant, custom-built closets are situated just off the primary suite and seamlessly integrated into the makeup room. With the added convenience of a laundry room on the upper floor. (id:35762)
Royal LePage Ignite Realty
Basement - 124 Thicketwood Drive
Toronto, Ontario
Bright and spacious 2 bedroom, 1 bathroom basement apartment with a private entrance and dedicated parking spot, located in a family-friendly neighborhood. Conveniently close to essential amenities such as Shoppers Drug Mart, Home Depot, Tim Hortons, public library, schools, a mosque, hospital, and shopping mall. Excellent transit access within walking distance to the GO Station and TTC routes connecting to Warden, Kennedy, and McCowan subway stations. Just minutes from Highway 401. No pets and no smoking permitted. All utilities (heat, hydro, and gas) are included in the rent! (id:35762)
Homelife District Realty
6346 Clemens Road
Clarington, Ontario
Extraordinary country estate! A one-of-a-kind retreat on 10 breathtaking acres! Experience the pinnacle of country living in this newly built, custom bungalow, with sweeping pastoral views of rolling hills, horse pastures, and lush orchards. Inside, every detail exudes elegance, from soaring 18-foot ceilings and clerestory windows, to engineered hardwood flooring throughout. The stunning designer kitchen is first class, featuring a top-of-the-line La Cornue range, an integrated SubZero refrigerator, and fantastic 8 by 5 island with honed porcelain waterfall countertops. The open-concept design is flooded with natural light with floor-to- ceiling windows in nearly every room. Multiple walkouts access the expansive composite deck that spans the entire back of the home.The thoughtfully designed layout is perfect for families and entertainers alike, offering spacious bedrooms with custom closet organizers, spa-like 5- piece bathrooms, and a stylish laundry/boot room with custom built ins & waterfall quartz counters. Amazing 750-square-foot loft (unfinished) over garage, can be reimagined in endless ways to suit a familys needs as an office, bunk room, entertainment area, gym, or completely separate living quarters. Outside, adventure awaits! Explore the winding trails on foot or by ATV, gather around the fire pit under the stars, or transform the custom 2,800 sq. ft. turf sports field into your own private skating rink in the winter. The impressive 3-car garage, with 10-foot doors and space for up to five vehicles, adds to the incredible functionality. With unparalleled views and quality craftsmanship, this estate is a rare opportunity to own true countryside perfection. EXTRAS: Main floor 2080 S.F. - Finished walkout basement 1400 S.F. -Loft over garage 750 S.F. Timber Tech Composite Deck - 2800 S.F. Turf Sports Field - Groomed Trails - Pond - 5 Mins to 407, 7 Mins to DT Bowmanville - Composite Siding - 20 Car Parking - Front yard irrigation. (id:35762)
Main Street Realty Ltd.
2227 Minsky Place
Oshawa, Ontario
*** OPEN HOUSE with SNACS & DRINKS SERVED *** 9Th (4 PM-7 PM),10th and 11th May (12 PM-6 PM) *** LOCATION, LOCATION, LOCATION !!! Welcome to this beautifully upgraded detached home nestled in the highly sought-after WINDFIELD COMMUNITY of Oshawa. Perfectly situated close to TOP-RATED schools, Durham College, Ontario Tech University, major shopping centres, public transit, and Hwy 407, this gem offers the ideal blend of style, comfort, and convenience. **Exceptional Features Inside & Out:** Over 3,000 sq. ft. of combined living space Professionally landscaped with LED exterior POT LIGHTS Multiple entertainment-ready decks, interlocked PATIO,HOT TUB, and ABOVE-GROUND POOL, 200 AMP electrical panel, NEW A/C,and tankless water heater All appliances under 2 years old including a 5-burner gas range, stainless steel fridge, oven, dishwasher, washer & dryer $95,000+ in premium upgrades, **Modern FINISHED Basement HOUSE ** designed semi walk-out EXECUTIVE LEVEL basement with SEPRATE ENTRANCE Includes a LARGE BEDROOM, GAS FIREPLACE, 3-piece BATH, laundry, dishwasher & large windows for plenty of natural light Ideal for EXTENDED FAIMILY or IN-LAW SUITE , Equipped with CO2 sensors, smart door locks, and garage door openers, this home offers modern living with enhanced comfort, security, and energy efficiency. Elegant Interior Touches: Double-door grand entry with 9-ft CEILINGS on the main floor SMOOTH CEILINGS throughout, recently painted HARDWOOD FLOORS throughout the home TALL KITCHEN CABINETRY with integrated lighting Spacious bedrooms with His & Hers closets in the primary suite, and double closets in all bedrooms Second-floor laundry for added convenience Flooded with natural light from LARGE WINDOWS throughout, This is your opportunity to own a MOVE-IN-READY home in one of Oshawa's fastest-growing and most desirable neighborhoods. Whether you're looking to upgrade or settle into your forever home, this property truly has it all. Don't Miss Out BOOK Your showing TODAY. (id:35762)
Proedge Realty Inc.
26 Greenwood Avenue
Toronto, Ontario
Sophisticated city living blends seamlessly with east-end charm at 26 Greenwood Avenue. Perfectly positioned on a quiet, tree-lined street in the heart of Greenwood-Coxwell, this beautifully redesigned semi-detached home offers refined comfort just steps from artisanal coffee shops, destination dining, and relaxed local pubs. Enjoy your morning espresso at a nearby café, afternoon strolls through Greenwood Park, beach games at Ashbridge's Bay Volleyball Courts, and bask in serene evenings in your private backyard retreat.Inside, the home features thoughtfully designed 3 bedrooms including a finished lower-level suite, and a sunlit open-concept main floor ideal for contemporary living. The kitchen is a true centrepiece, showcasing porcelain stone countertops, premium appliances and well crafted kitchen accessories to make your busy mornings a breeze. Recent upgrades throughout this home include redefined utility systems, smart mood lighting and a newly installed skylight (2025).Step outside to a professionally landscaped private backyard with a wood deck, smart irrigation, and a tranquil fountain. With refreshed aluminum siding at the front, this home offers a polished urban escape in one of Torontos most connected and welcoming neighbourhoods. Street parking available with City Permit. (id:35762)
Sotheby's International Realty Canada
2 - 517 Eglinton Avenue W
Toronto, Ontario
freshly updated one bedroom apartment steps to ttc and a short walk to the upcoming LRT. New kitchen, appliances, bathroom, ceramics, paint and more. Parking available for an additional $150/month Room sizes to be verified (id:35762)
Weiss Realty Ltd.
20 Burleigh Heights Drive
Toronto, Ontario
Nestled in the prestigious and highly coveted enclave of Bayview Village, this exceptional custom-built residence is a true testament to architectural sophistication and modern luxury. Crafted with unwavering attention to detail, it offers a living experience that redefines upscale comfort. Highlights include a 4-stop elevator, hidden-hose central vacuum system, striking white oak staircase with open risers beneath a dramatic skylight, and a Control4 Smart Home system. The home is outfitted with top-tier appliances, a built-in speaker system, a media/theatre room, a touch-activated kitchen faucet, and elegant gold accents throughout. Unique features such as an unprecedented selfie station, heated floors across both basement levels, an elevated dog wash and dedicated dog bedroom add distinctive flair. The fully fenced backyard boasts tranquil LED lighting, irrigation, hidden rope lighting, a primary kitchenette, and a concrete driveway. For those seeking a home where every detail is meticulously curated, offering the perfect balance of comfort and opulence, this extraordinary property awaits. (id:35762)
RE/MAX Hallmark Shaheen & Company
171 Apache Trail
Toronto, Ontario
Welcome to this Beautiful, Bright & Spacious Semi-Raised Bungalow In High-Demand Family Neighbourhood! 3 beds 1.5 bath with Large Walk-in Closet. Main Floor ONLY! Laminate Flooring Throughout, Modern Kitchen With Stainless Steel Appliances. Steps Away From Ttc, Mins To Hwy 401 & 404 And Don Mills Subway Station/Fairview Mall. Walking distance to top schools and Seneca College. Students are welcome! (id:35762)
Royal Elite Realty Inc.
4 - 517 Eglinton Avenue W
Toronto, Ontario
Updated one bedroom apartment just steps from TTC and the upcoming LRT. Brand new kitchen, bathroom, paint and more. Lots of closet space. Shows great! Laundry facilities available in the basement. Parking available for an additional $150/month (id:35762)
Weiss Realty Ltd.
2 - 509 Eglinton Avenue W
Toronto, Ontario
Updated 2 bedroom apartment with five brand new appliances including a built in dishwasher and ensuite laundry. Steps to buses and the upcoming LRT, shops and cafes. Parking available for an extra fee. Tenant pays utilities and tenant insurance. (id:35762)
Weiss Realty Ltd.



