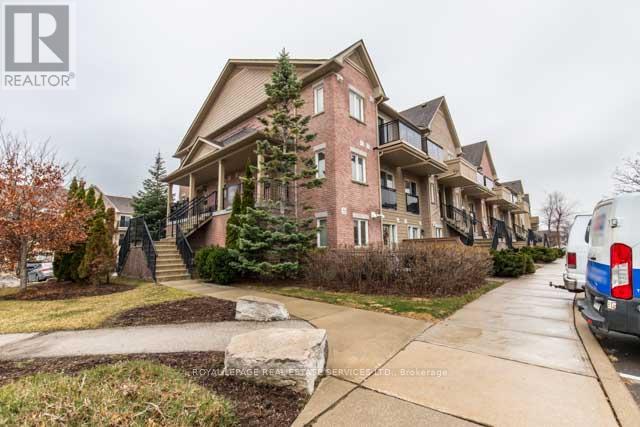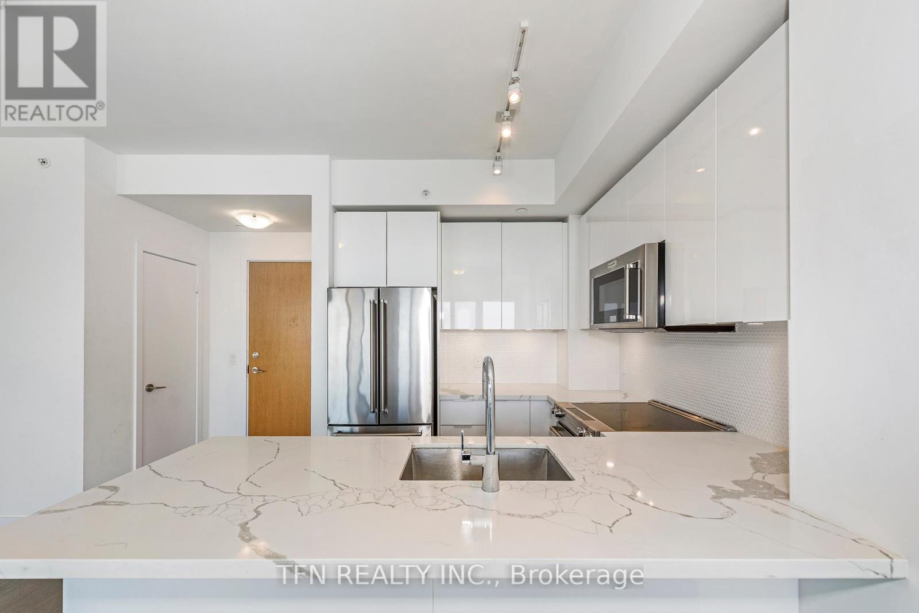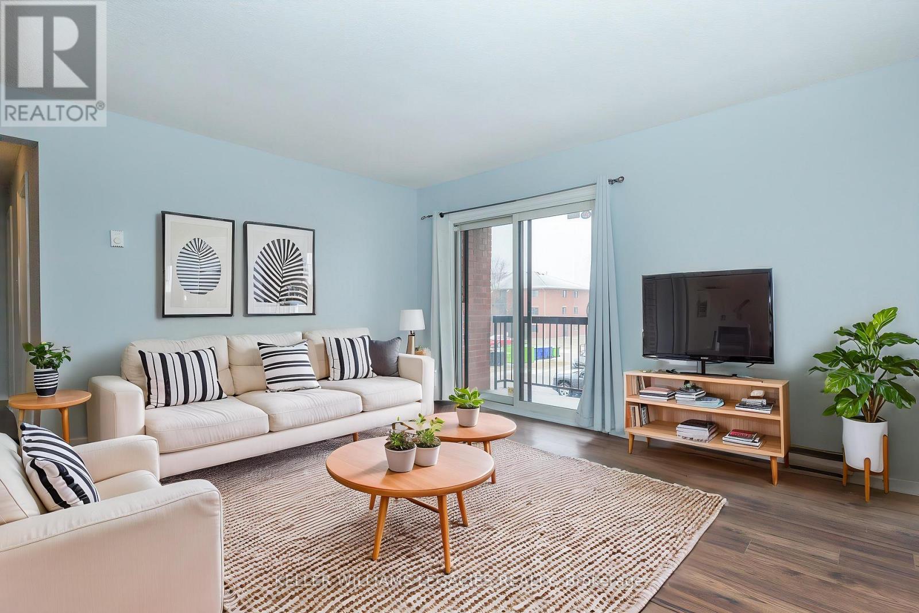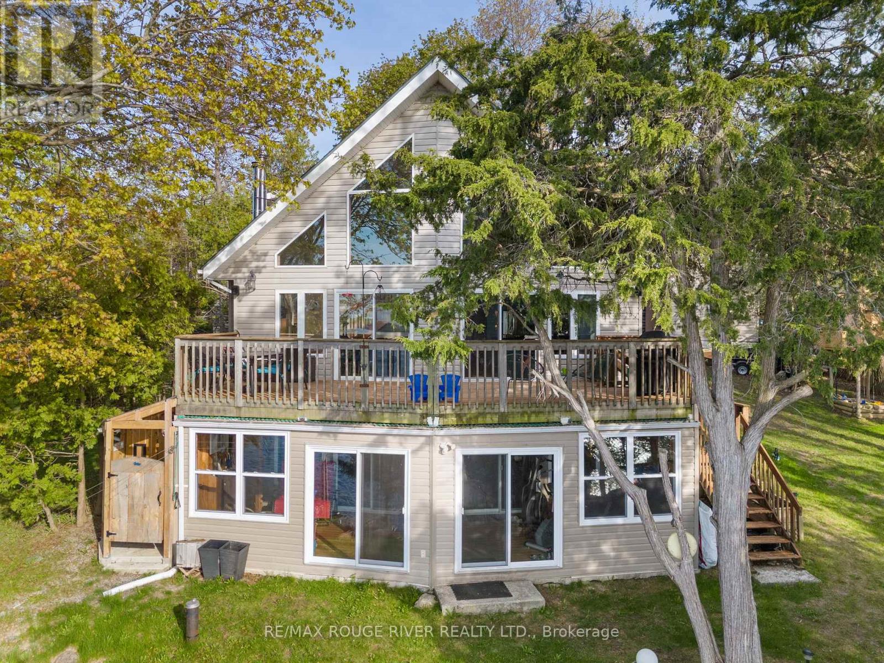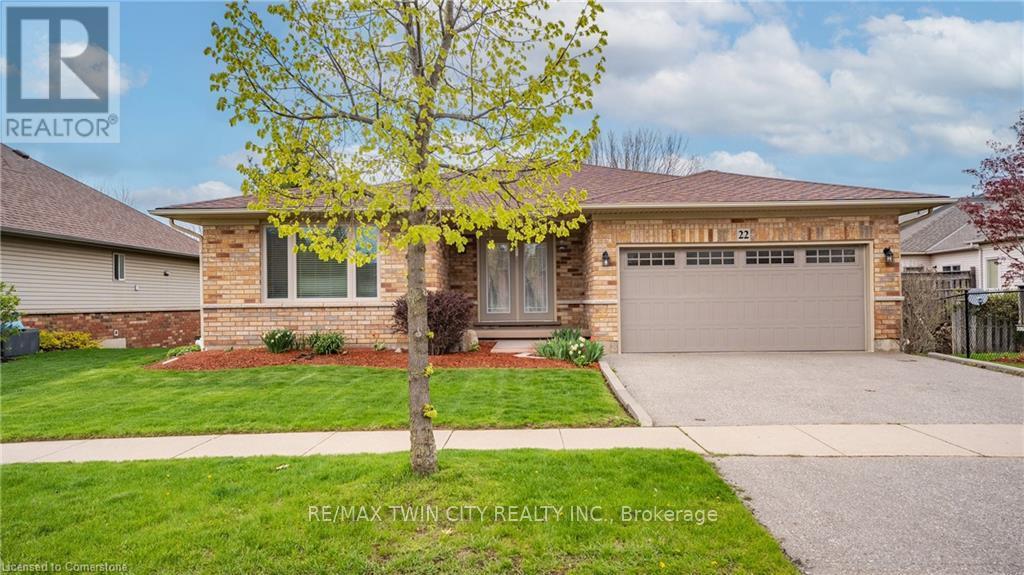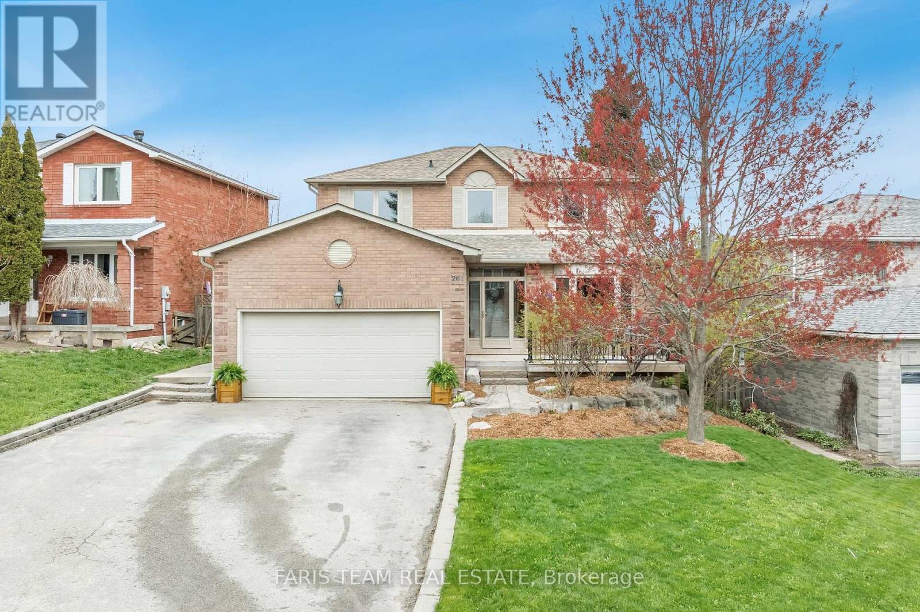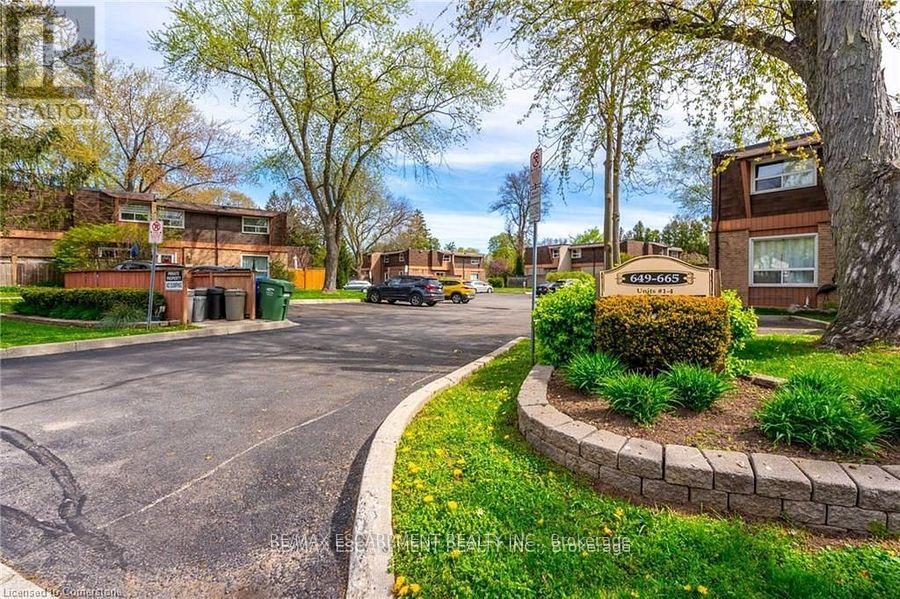10 - 5310 Finch Avenue E
Toronto, Ontario
Reception area and three office rooms ,waiting room one washroom and separate kitchen sink.The building will be vacant from 10th May 2025. The well-designed build out features both perimeter and interior private offices. Abundant surface parking, and immediate access to numerous local amenities including instant transit at your doorstep. (id:35762)
Forest Hill Real Estate Inc.
272 - 4975 Southampton Drive
Mississauga, Ontario
Bright and Open 1 Bed, 1 Bath, Ground Floor End unit Townhouse siding onto Parkette. Exclusive Fenced Patio W/Landscape perfect for sitting outdoors and BBQing, 1 Surface Parking Space #237, Convenient In suite Laundry with Front Load Washer/Dryer. Open Living Rm & Kitchen. Eat-In Kitchen w/ quartz counters, 4 pc bathroom. Highly Desirable Churchill Meadows Community In Mississauga. Please provide Rental Application with References, Letter of Employment and income verification, Equifax Report. (id:35762)
Royal LePage Real Estate Services Ltd.
5708 - 30 Shore Breeze Drive
Toronto, Ontario
Gorgeous 2 Bedroom + Den Suite At Eau Du Soleil In Sky Tower With Unobstructed South Views Of The Marina & Lake. Soaring Smooth Ceilings and Spacious Open Concept Layout, with Full-Length Balcony. Exclusive Access to the Sky Lounge on the Penthouse Level, with your own Humidor and Wine Storage Unit. 2 Side-by-Side Parking Spots & 2 Lockers Included. Resort-Style Amenities To Include Games Room, Indoor Pool, Theatre, Gym, Yoga & Pilates Studio, Party Room, Rooftop Patio Overlooking The City And Lake with Cabanas and BBQs. (id:35762)
Tfn Realty Inc.
Basement - 485 English Rose Lane
Oakville, Ontario
Welcome to this Supper clean fully furnished two bed room basement apartment in a detached house , separate entrance, ensuite Laundry, Recently renovated , new stair case, new vinyl Floor , new professional painted throughout, new bathroom vanity with quartz counter top, new toilet. One driveway parking spot available, 30% of utilities. Desirable oakville Iroquois ridge north Neighbourhood, Top rated school including Iroquois Ridge High School, french immersion Munn's public school , very convenient location , close to community centre, highway 403, shopping centre, library , go station... (id:35762)
Real One Realty Inc.
D6 - 163 Edgehill Drive
Barrie, Ontario
This freshly painted, move-in-ready 2-bedroom, 1-bathroom condo offers both style and comfort. The kitchen boasts generous cabinet space and sleek, perfect for culinary enthusiasts. Each spacious bedroom features large windows, flooding the space with natural light and providing a serene atmosphere for relaxation. Situated in a peaceful, well-maintained community, this condo is surrounded by lush green spaces and includes convenient parking. Enjoy easy access to shopping, dining, and public transit, while major roads and highways are just a short drive away, ensuring effortless commuting. The complex is meticulously cared for, adding to the overall appeal and value of the home. Whether youre a first time buyer or looking to downsize, this condo strikes the ideal balance of comfort, convenience, and location. Don't miss the chance to own this exceptional home in a sought after neighborhood. Make it yours today! (id:35762)
Keller Williams Legacies Realty
188 - 68 Robins Road
Alnwick/haldimand, Ontario
Dwell in the Realm of Sanctuary on 75 feet of Rice Lake frontage, brimming with year round recreational opportunities. Multi-tiered decks provide elevated, panoramic vistas, and the spacious interior boasts a modern, open-plan immersed in natural light with soaring vaulted ceilings. The contemporary chefs kitchen features endless stone counters and a massive centre island, seamlessly transitioning from a prep space to the ultimate entertaining venue. A striking wood burning fireplace with a raised hearth is encased in a dramatic wall of stone, while the primary loft retreat, complete with an ensuite, overlooks breathtaking water views. Designed for effortless hosting, the spacious lower level includes a cozy propane stove and a family room that walks out to all the waterfront action. Exterior structures include a sauna and outdoor shower, a storage shed, a fire pit, a dry boathouse with a marine rail, extended decking over the water, and a gazebo. Enjoy exceptional proximity to Cobourg, all essential amenities, and access to hundreds of kilometres of Skidoo & Nature Trails, VIA Rail, Highway 401, and the GTA. Yes..You can have it all.. a Lux Natural Lifestyle, & Plenty of Recreation.. Right here.. on Rice Lake. (id:35762)
RE/MAX Rouge River Realty Ltd.
22 Cobblestone Drive
Brant, Ontario
Welcome to 22 Cobblestone Drive, being offered for the very first time. This stunning property offers the perfect blend of comfort, space, and style. The main floor features two generous bedrooms, including a luxurious primary suite complete with a tranquil 4-piece ensuiteyour private retreat at the end of the day. Youll love the ease of main-floor laundry and the additional 3-piece bath for guests or family. The bright, open-concept kitchen, living, and dining areas are flooded with natural light from large windowssome adorned with elegant California shutters. Step directly from the dining area or primary suite onto a spacious deck overlooking immaculately landscaped grounds. Its the perfect space to relax with your morning coffee or entertain friends and family on warm evenings. The finished lower level offers incredible versatility with a spacious recreation room, cozy family room, an additional bedroom with its own 3-piece ensuite, and a private office/denideal for working from home or extra guest space. Theres also plenty of storage to keep everything organized and out of sight. Situated in a prime location close to top-rated schools, picturesque trails, shopping, and all the charming amenities Paris has to offer, this home truly checks every box. Dont miss your chance to call this exceptional property homeschedule your private showing today! (id:35762)
RE/MAX Twin City Realty Inc.
56 - 131 Rockwood Avenue
St. Catharines, Ontario
@@First Time Home Buyer / Investor @@ Discover exceptional value and modern living in this beautifully renovated 3-bedroom, 1-bathroom condo townhouse located in a quiet, family-friendly Secord Wood community, in the heart of St. Catharines and just minutes from the scenic Welland Canal. This stylish home features a brand new kitchen complete with quartz countertops, a contemporary backsplash, ample cabinetry, and a spacious pantryperfect for any home chef. The main and upper floors are upgraded with new vinyl flooring and fresh paint throughout, giving the entire home a clean, modern look. The fully finished basement offers versatile extra living space, enhanced by bright pot lightsideal for a rec room, home office, or media space. Step outside to your private fenced backyard, a perfect setting for summer BBQs, gardening, or peaceful evenings. This home is located near schools, shopping, transit, parks, and walking trails along the Welland Canal, making it an excellent choice for first-time buyers, families, or investors. -------Property Highlights Spacious Bedrooms & 1 Updated Full Bathroom Brand New Kitchen with Pantry, Quartz Counters & Backsplash New Vinyl Flooring & Freshly Painted Throughout Finished Basement with Pot Lights. Private Fenced Backyard. Quiet Complex Close to the Welland Canal & Amenities, Located in the Vibrant Niagara Region. Move-in ready and beautifully updated, schedule your private viewing today! (id:35762)
Homelife/miracle Realty Ltd
58 Mcmaster Road
Orangeville, Ontario
Welcome to this delightful family home! This charming 3-bedroom, 3-bathroom residence is nestled in a family-friendly neighborhood, just steps away from schools, conservation areas, trails, and a hospital. With approximately 1,616 square feet of living space plus an additional 800 square feet in the finished basement, this home is perfect for a growing family. The open-concept floor plan is bright and spacious, featuring fresh neutral paint throughout. Enjoy a carpet-free environment with beautiful hardwood and ceramic tile flooring. The well-appointed master suite includes an ensuite bathroom for added convenience. Step outside to your backyard oasis, perfect for relaxation and unwinding after a long day. With an ideal location for commuters, this home truly has it all! (id:35762)
RE/MAX Ultimate Realty Inc.
261 Edenwood Crescent
Orangeville, Ontario
Top 5 Reasons You Will Love This Home: 1) 2-storey home boasting extensive upgrades with high-end finishes and custom features throughout, offering quality craftsmanship for a move-in ready experience 2) Exceptional floor plan enhanced by rich reclaimed hardwood flooring that flows seamlessly through the main and upper levels, adding warmth and elegance throughout 3) The fully finished walkout basement presents incredible flexibility, perfect for extended family, entertaining, or converting into a potential rental apartment 4) Ideally located in a sought-after, family-friendly Orangeville neighbourhood, you're just minutes from schools, shopping, parks, and all the essential amenities 5) Truly turn-key and ready to enjoy, with the option to easily convert the spacious primary closet back into a fourth upstairs bedroom, perfect for growing families or added functionality. 1,920 above grade sq.ft. plus a finished basement. Visit our website for more detailed information. (id:35762)
Faris Team Real Estate
4360 Ayr Place
Burlington, Ontario
Tucked away on an exclusive, quiet, cul-de-sac with only a handful of homes, this fully updated side-split, sitting on a large 119' ft irreg deep pie lot, is a true hidden gem ideal for those seeking space, style, and serenity. Step inside to discover a home that has been meticulously transformed. Sunlight floods the living room through a large front window, highlighting the warmth and elegance of the space. The open-concept layout seamlessly connects the living area to a dedicated dining room, making it easy to host or stay connected with family. The stylish, modern kitchen is a true showpiece, featuring crisp white cabinetry, stainless steel built-in appliances, a striking tile backsplash, sleek pot lights, and a layout that makes both everyday meals and entertaining a joy. Two sets of sliding glass doors open to a new wooden deck, your private outdoor retreat ideal for summer BBQs and entertaining guests. Whether you're firing up the BBQ or gathering with friends under the stars, this outdoor living space is the heart of the home. The backyard is the real showstopper: a rare, oversized pie-shaped lot extending 119 feet deep, offering endless possibilities for creating your dream outdoor oasis, whether it's a garden, pool, or custom play area. Upstairs, unwind in the luxurious primary suite complete with a custom-built-in closet and a spa-like 5-piece ensuite with heated floors and towel rack. Indulge in the floor-to-ceiling glass shower with dual rain heads, and enjoy the elegance of double sinks and sleek finishes. A second bedroom and an equally impressive 4-piece bath round out the upper level. The lower level boasts a spacious recreation room, an updated 3-piece bath, and a large laundry area. A generous crawl space offers exceptional storage- an often overlooked luxury. This home is the total package, combining thoughtful design, upscale finishes, and a location that's hard to beat! (id:35762)
Royal LePage Real Estate Services Ltd.
3 - 657 Francis Road
Burlington, Ontario
A fantastic opportunity awaits first-time homebuyers or investors, with this 3-bedroom townhouse offering approx. 1,300 sq ft of living space. The spacious, open-concept layout includes 2 bathrooms and a finished basement. The private and quiet patio extends from the dining area. Just minutes from downtown Burlington, Mapleview Shopping Centre, restaurants, Hospital, and parks. Close to the lake, and providing easy access to highways, this home offers both convenience and comfort. (id:35762)
RE/MAX Escarpment Realty Inc.


