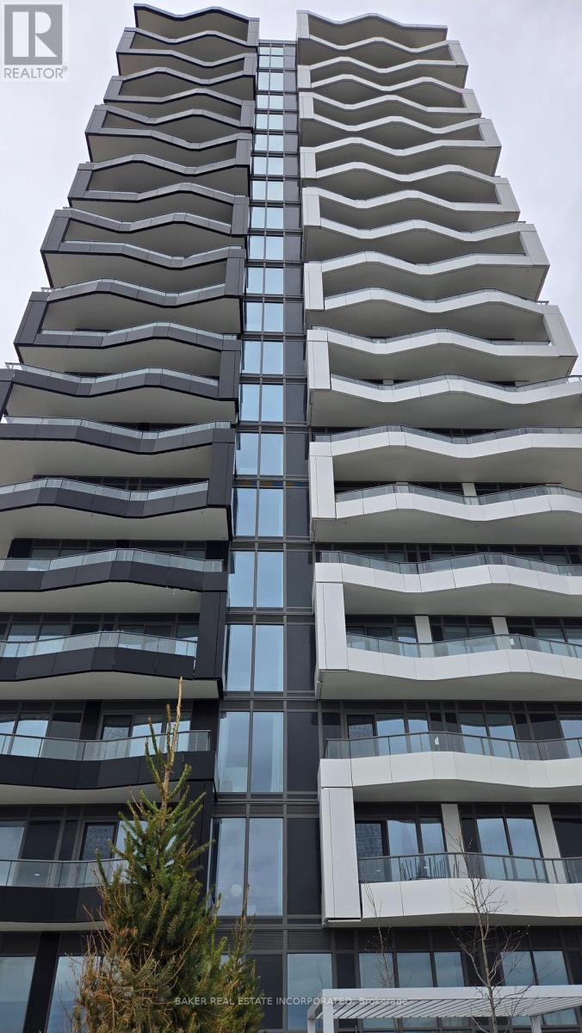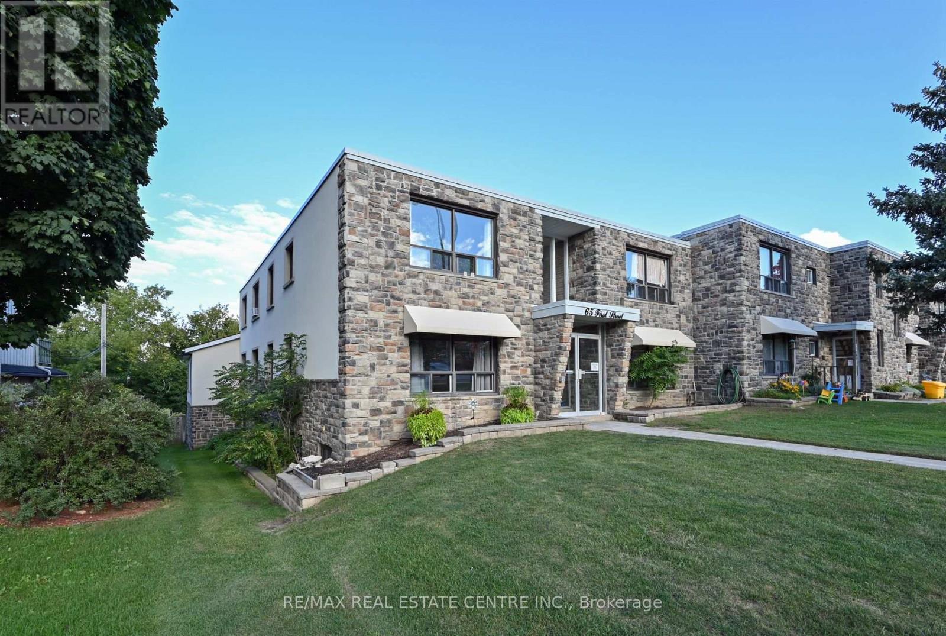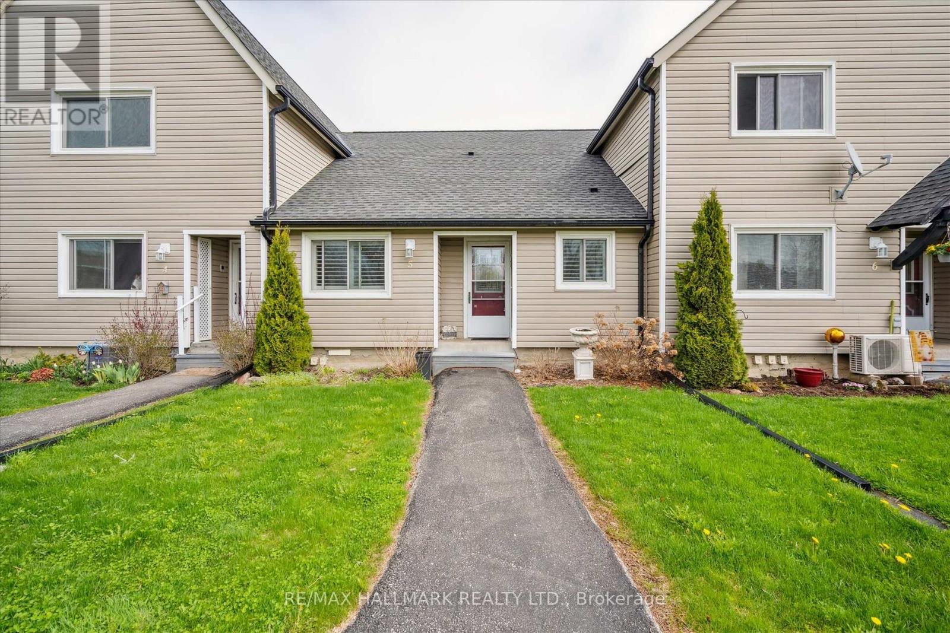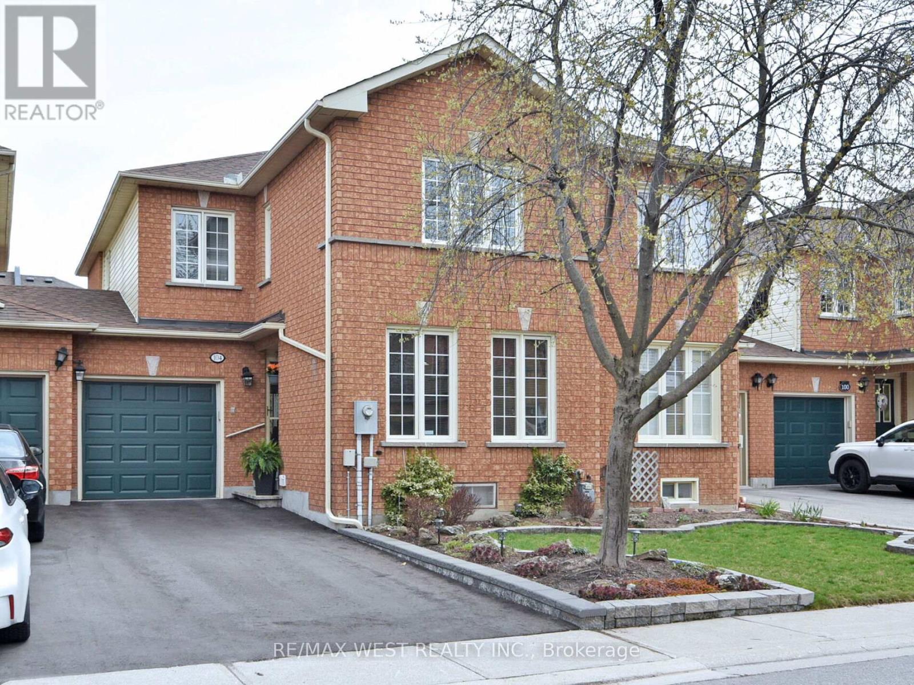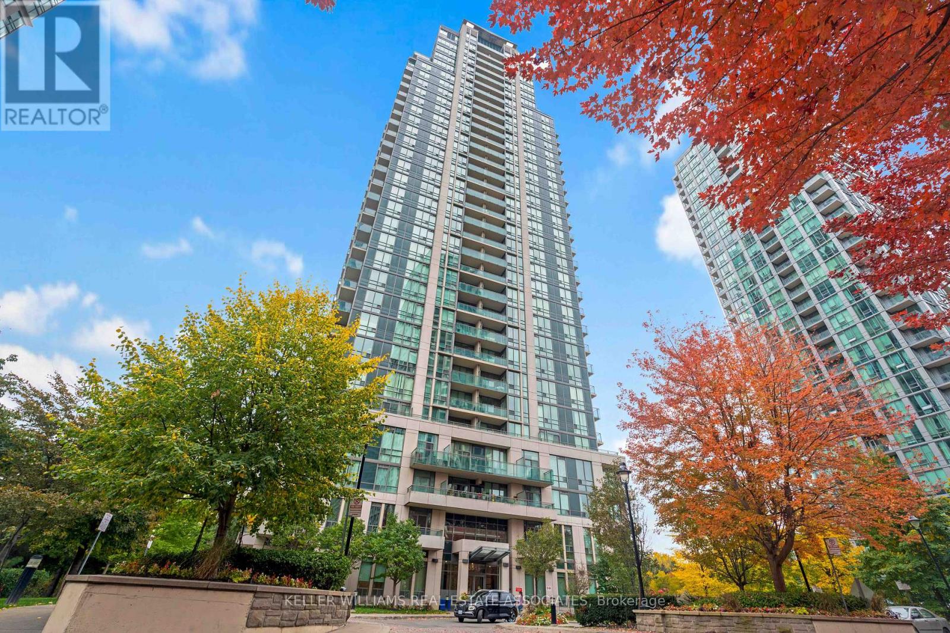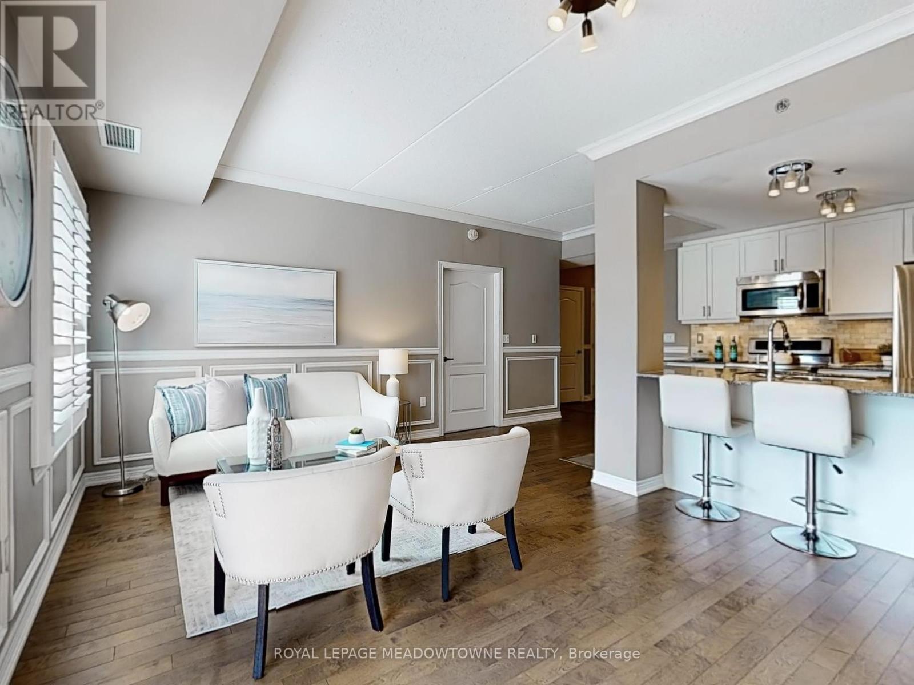2212 - 260 Malta Avenue
Brampton, Ontario
Fantastic Floor Plan! 1 Bed + Flex and 2 baths. This Brand New Suite is 618 sq ft and features a Balcony, Open Concept, 9' ceiling, wide plank HP Laminate Floors, Designer Cabinetry, Quartz Counters, Backsplash, Stainless Steel Appliances. Duo Condos has Amenities ready for immediate Use. Rooftop Patio with Dining, BBQ, Garden, Recreation & Sun Cabanas. Party Room with Chefs Kitchen, Social Lounge and Dining. Fitness Centre, Yoga, Kid's Play Room, Co-Work Hub, Meeting Room. Be in one of the best neighborhoods in Brampton, steps away from the Gateway Terminal and the Future Home of the LRT. Steps to Sheridan College, close to Major Hwys, Parks, Golf and Shopping. (id:35762)
Baker Real Estate Incorporated
10 - 65 First Street
Orangeville, Ontario
Gorgeous main floor condo apartment in convenient location close to all amenities that Orangeville has to offer. Parks, trails, shopping, fine dining, theatre and more. Renovated top to bottom with unique brick feature wall in living room. New appliances (fridge, stove, microwave). Amazing spacious unit on ground floor. Guest parking. Exclusive use parking space (1)(#2). Condo fees include heat, water, common elements, building insurance, common areas and parking. Close to trails and easy access to major highways. (id:35762)
RE/MAX Real Estate Centre Inc.
602 - 5180 Yonge Street
Toronto, Ontario
Luxury 1 Bedroom Unit with 1 Parking in the Heart of North York Centre. Open Concept Living with Soaring 9' Ceilings & 45sf Balcony, Lots of Natural Light with Floor to Ceiling Windows, Laminate Flooring Throughout, Modern Finishes and Gorgeous Unobstructed Northwest View. 24 Hrs Concierge, Outdoor Terrace, Gym, Yoga Studio and Zen Spa Lounge. Extremely Convenient Location with DirectAccess to Subway, Shopping, Loblaws, Cineplex, Restaurants and More. All Measurements And Info Must Be Verified By Buyer Or Buyer Agent (id:35762)
Aimhome Realty Inc.
5 - 51 Laguna Parkway
Ramara, Ontario
Welcome to Lagoon City Beautiful Bungalow that has been tastefully updated overlooking the Gondola Canal and greenbelt. No Stairs to deal with & no other units above you. This condo is move in ready with wonderful touches. Modern kitchen with Stainless Steel Appliances, updated counter tops. Open concept of shared living/dining room space with a large walkout to the backyard. The Primary Bedroom is really spacious with an ensuite and double closet and a huge windows overlooking the water. California Shutters in the Primary bedroom, the 2nd bedroom and the laundry room. Both bathrooms have been updated with granite counters. Park your boat out back and enjoy all the wildlife that is around you. This bungalow has no baseboards with newer technology heating system. This vibrant area has so much to take in and enjoy. Walk to a private sandy beach or grab your fishing rod and toss out a line. Lotsof amenities which include Marina, Community Centre, Racquet Club, Resort & Restaurants. This community has so much to offer with boating access to Lake Simcoe and beyond. A wonderful place to live, love and play. Turn key Bungalow - Move in and enjoy all the fun that Lagoon City can offer. (id:35762)
RE/MAX Hallmark Realty Ltd.
1213 - 195 Bonis Avenue
Toronto, Ontario
Luxury Awaits In This Stunning One Bedroom + Very Practical Den Executive Condo With Beautiful West Views. 9Ft Smooth Ceiling, High-End Finishes, Kitchen Island & State Of The Art Appliances. Super Convenient Steps Away From Agincourt Mall Shopping Plaza With Walmart, No Frills, Drug Mart, Eateries And Toronto Library, Golf Course And More. Easy Access To Ttc, Go Train, 401/404. 24HourConcierge. Ideal For Professional Couples. Available June 1st. (id:35762)
Union Capital Realty
67 - 104 Pinedale Gate
Vaughan, Ontario
Nestled in the very desirable East Woodbridge community, this property offers you style, space and comfort. Tastefully renovated and decorated. Professionally painted. Beautiful flooring. Plenty of pot lights. Crown mouldings. Very inviting foyer, beautiful living room, spacious kitchen for cooking lovers. Great size bedrooms. Perfect layout with no space to waste and a finished basement, adding living and entertainment space to accommodate your family's needs. Basement offers open space, cantina, workshop. Lovely backyard to enjoy specially summer afternoon as it is not getting too much sun and heat in an afternoon. Brand new hot water tank and gas meter. The property is attached only by garage on a left side. Gas line for BBQ. This complex of townhouses gives you village atmosphere and at the same time you are close to everything our city has to offer: malls and shopping, restaurants, schools, hospital, church, community centers, public transportation and subway station, highways. Each unit is provided with 8 overnight parking passes per month giving access to friends and family visits. Low maintenance fee. You will be glad to call it HOME! Please pay attention that master bdr is currently used as a second bdr. Low maint. fee includes building insurance (id:35762)
RE/MAX West Realty Inc.
405 - 33 Sheppard Avenue E
Toronto, Ontario
Spacious, large 1+1 Luxurious Unit In The Beautiful Minto Gardens Building. Steps To Subway Station, Sheppard Center, Whole Foods, Indoor Shopping, Restaurants. Minutes To Hwy 401. Bright Spacious Open Concept, Granite Kitchen Countertop + Floor To Ceiling Window, 24 Hr Security, Indoor Pool, Sauna, Hot Tub, Gym, Yoga, Billiard And Game Room, Theatre Room, Terrace With Barbeque Area. Some furniture can stay (or be vacant). Vacant - closing anytime. Tenant To Pay Own Hydro, Thermo Hot and Cool Water (CARMA Billing) & Tenant Content Insurance. (id:35762)
Homelife New World Realty Inc.
2310 - 310 Burnhamthorpe Road W
Mississauga, Ontario
Exceptional & Fully Upgraded Suite A Must-See! $40k Invested In Recent Renovation. Welcome to this truly one-of-a-kind residence, offering nearly 900 sq ft of thoughtfully designed living space. This bright and spacious unit features a highly functional split-bedroom layout with two generously sized bedrooms and a true den perfect for a private home office. No detail has been overlooked in the extensive upgrades throughout. The suite boasts high-end flooring, a stunning custom two-tone kitchen with quartz countertops, a waterfall island, and a full-height stone backsplash. Enjoytop-of-the-line appliances, including a full-size 33" refrigerator, designer faucets, a custom vanity with stonecountertops, and elegant custom lighting throughout. Beautiful wood panel accents in the living room and den add warmth and sophistication to the space. Take in breathtaking lake views from your private balcony and both bedrooms, offering a serene escape in the heart of the city. Located just steps from Square One Shopping Centre, Celebration Square, top-rated schools, parks, restaurants, public transit, highways, City Hall, the library, YMCA, and the Living Arts Centre this unit offers unmatched convenience and lifestyle.Truly move-in ready dont miss the opportunity to make this extraordinary property your new home! (id:35762)
Sutton Group - Summit Realty Inc.
1106 - 3515 Kariya Drive
Mississauga, Ontario
Welcome to elevated living on the 11th floor of the prestigious Eve Condos at 3515 Kariya Dr. Thisstunning 2-bedroom, 2-bathroom suite offers an unmatched urban lifestyle with breathtaking cityviews. Enjoy the luxury of two private balconiesperfect for unwinding or entertaining. Step into anopen-concept layout featuring a modern kitchen with granite countertops, stainless steel appliances,and ample storage. Floor-to-ceiling windows fill the space with natural light, creating a warm andinviting ambiance. The primary bedroom boasts an ensuite bath and walk-in closet, while the secondbedroom offers privacy and access to its own balcony. Residents enjoy access to top-tier amenities,including a gym, indoor pool, sauna, and concierge services. Just minutes from Square One, dining, and transit, this unit combines the best of style, conveniance, and comfort. (id:35762)
Keller Williams Real Estate Associates
3202 - 4978 Yonge Street
Toronto, Ontario
Location, Location, Location!Live in the vibrant heart of North York's downtown core at the prestigious Ultima Tower, offering direct underground access to the subway, Sheppard Centre shopping mall, groceries, restaurants, entertainment, and all essential amenities. No need to step outside during cold winter months; everything you need is accessible underground.This spectacular east-facing unit, located on the 32nd floor; one of the highest and rarely available floors in the building, offers unobstructed, panoramic views, incredible natural light, a stunning city skyline at night and a Functional Layout. The open-concept living and dining space with a large window feels airy, inviting, and perfect for modern living and Entertaining. Unlike lower-level units that face another building, this suite enjoys clear, open vistas with complete privacy and a sense of elevation you wont find often.Inside, you'll find newer laminate flooring throughout (excluding tiled areas), giving the unit a fresh, modern look. The spacious den with a door, large closet, and ceiling light functions beautifully as a second bedroom or private home office, offering great flexibility for your lifestyle.This is a bright, clean, and meticulously maintained unit in a well-managed building. The hallways have been recently renovated, and a newly designed lobby is on the way, further elevating the appeal and long-term value of the property.Includes 1 parking space and 1 locker. Opportunities to own a unit on Higher Floors such as 32nd floor are extremely rare. Elevate your lifestyle with this unmatched view, privacy, and natural light. (id:35762)
Homelife Landmark Realty Inc.
202 - 1421 Costigan Road
Milton, Ontario
LARGE SUITE OFFERS MORE THAN A LIFESTYLE Rarely offered, this impressive 1,200+ sq. ft. two-bedroom, two-bathroom suite offers more than just lifestyleit provides long-term value in a sought-after community. A short stroll from the elevators, this bright and spacious unit features a welcoming, accessible foyer, an open concept floor plan, 9-foot ceilings and easy to clean hardwood flooring throughout. The kitchen is open to the great room, and features granite countertops, stainless steel appliances and a breakfast bar perfect for casual meals or entertaining. The walk-out balcony provides southeast facing views of a ravine & nearby park. Large windows give you natural light throughout the home. The spacious primary bedroom boasts a large walk-in closet and a private 3-piece ensuite bathroom equipped with safety grab bars. The 2nd bedroom is ideal for overnight guests, a home office, or growing families. Ample in-suite storage plus an owned locker provides convenient space for seasonal or extra items. This quiet, well-managed building features an attentive on-site superintendent and is within walking distance to parks, schools, and local shopping. An owned underground parking space adds year-round convenience regardless of the weather. Plus a lot of visitor parking available for your family and guests. This rarely offered 1,200+ sq ft suite is ideal for young families, downsizers, or investors wanting a secure and safe living environment with established green space for long-term value in one of Miltons most desirable locations. Close to Hwy 401 and Milton GO for an easy commute. (id:35762)
Royal LePage Meadowtowne Realty
Ph105 - 1 Lee Centre Drive
Toronto, Ontario
Highly Demanded Condo Situated in Prime Scarborough Location, easy access to Hwy 401. Perfect for Families or Working Professionals. Spacious 2 Bedroom & 2 Bathroom Unit with Split Bedroom Design and Functional Layout - over 1000 sq ft! 1 Tandem Parking included (fits 2 cars). Large windows providing ample natural light. Proximity to all your daily necessity & next to Scarborough Town Centre. Minutes Away from TTC Station. Walmart, Real Canadian Superstore. Amenities such as 24 Hrs concierge, Indoor Pool, Party Room, Library, Private Dining, Billiard Room, & Fitness Room. (id:35762)
Culturelink Realty Inc.

