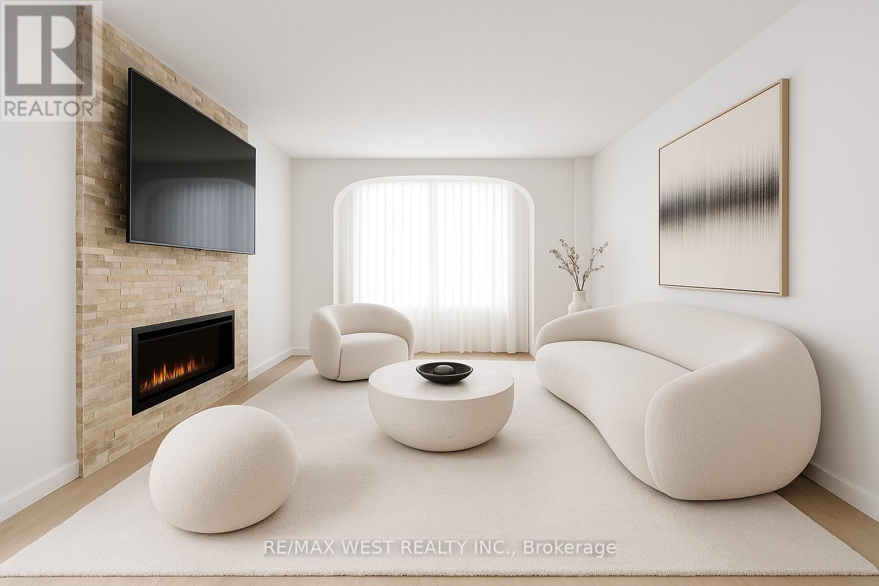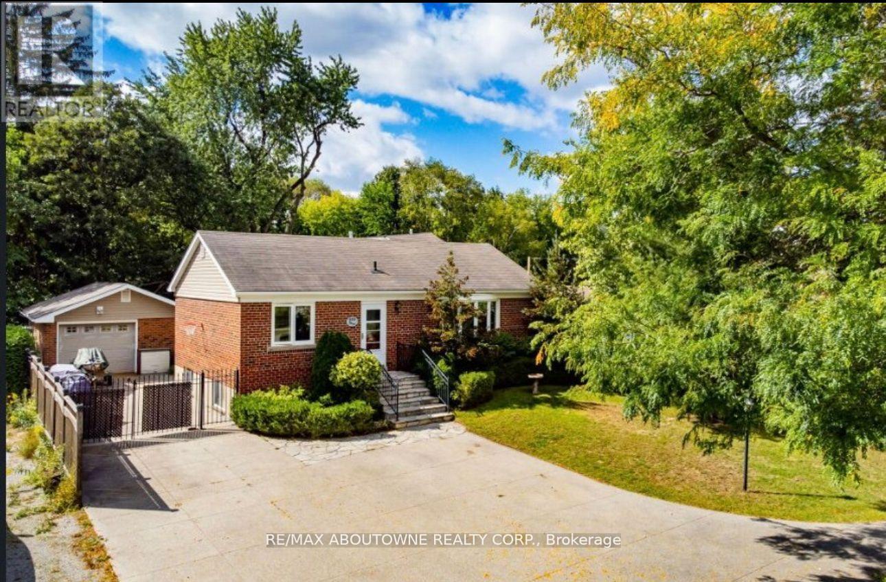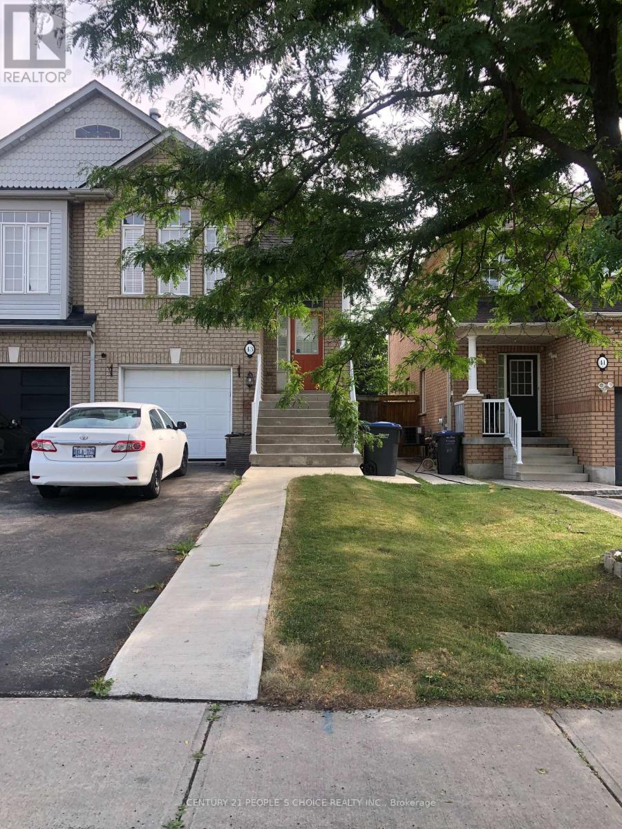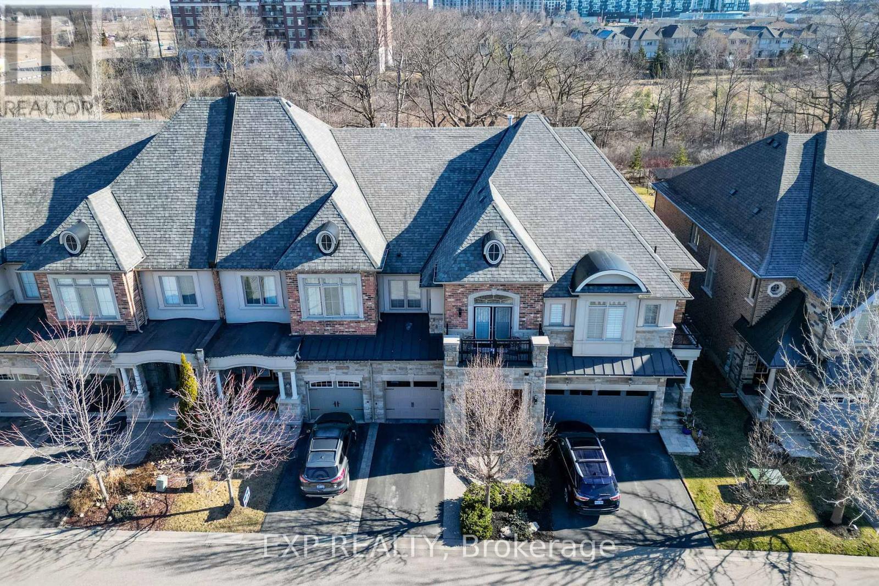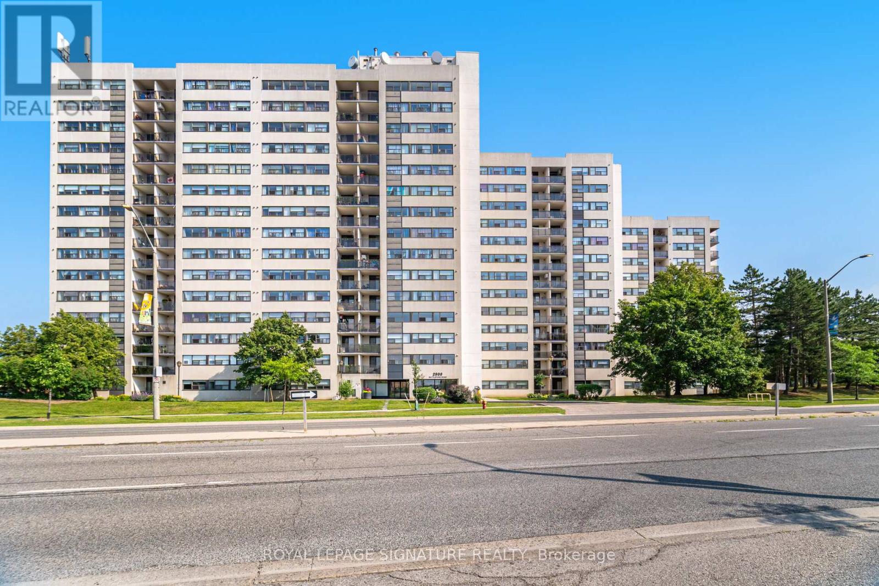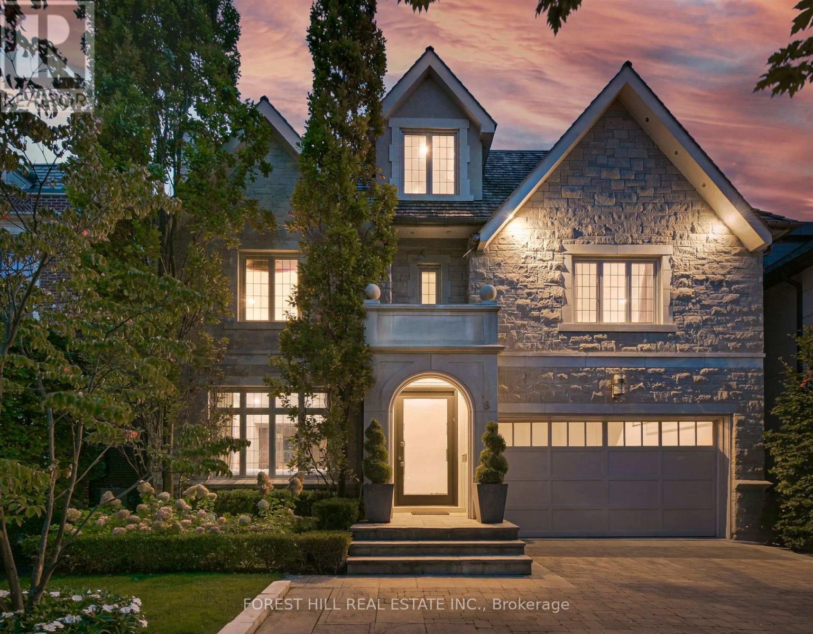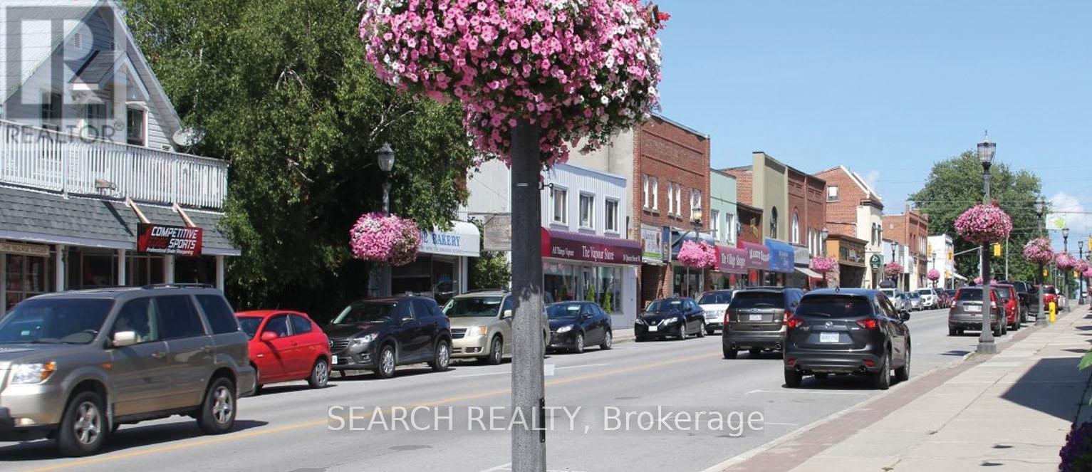1416 - 370 Dixon Road
Toronto, Ontario
Welcome to 270 Dixon Rd Unit 1416 a bright and spacious 2-bedroom, 1-bathroom condo offering over 1,000 sq. ft. of stylish living space. This thoughtfully upgraded suite features a modern galley designed kitchen, a sleek stone accent wall, and a cozy electric fireplace that adds warmth and charm to the open-concept living and dining area. Large windows flood the space with natural light, while the fully renovated bathroom boasts a contemporary design with high end finishes. One dedicated parking space is included. Enjoy incredible value with hydro, heat, water, and parking all included in the maintenance fees. Conveniently located near schools, parks, grocery stores, shopping, and just steps from multiple TTC bus routes. With easy access to HWY 401, HWY 427, Pearson Airport, and Kipling & Islington Stations, commuting is a breeze. Ideal for first-time buyers, downsizers, or investors this is your chance to own a beautifully upgraded unit in a well-managed building. (id:35762)
RE/MAX West Realty Inc.
RE/MAX Millennium Real Estate
1453 Paddington Court
Burlington, Ontario
Fabulous Opportunity To Live Semi On Quiet, Treed, Cul-De-Sac In Family Neighbourhood. Deep Lot ! Well Maintained, 3+1 Beds 3.5 Baths, Spacious Floor Plan, Modern Neutral Decor. Updates Incl New Floors, Freshly Painted, Newer Bath, Access To Back Deck Overlooking Private Spacious Yard. Fully Finished BasementWith Rec Room, Mini Kitchen And Additional 4th Bedroom. (id:35762)
Bay Street Integrity Realty Inc.
319 - 36 Zorra Street
Toronto, Ontario
Modern Elegance Meets Urban Convenience at Unit 319 36 Zorra Street. Step into contemporary comfort in this beautifully appointed 2-bedroom, 2-bathroom condo located in the heart of Etobicokes thriving community. Offering 717 sq ft of well-designed indoor and outdoor living space, Unit 319 impresses with floor-to-ceiling windows that flood the home with natural light and frame striking views of the city skyline and Lake Ontario. The open-concept layout is ideal for both everyday living and entertaining, with a sleek chefs kitchen featuring quartz countertops and stainless steel appliances that seamlessly flows into the dining and living areas, highlighted by modern pot lighting. Retreat to the serene primary suite complete with a private ensuite and a glass walk-in shower, while the versatile second bedroom is perfect as a guest room or stylish home office. Enjoy your morning coffee or evening unwind on the spacious balcony, taking in the urban landscape below. Residents benefit from exceptional building amenities, including a 24/7 concierge, fitness centre, pet spa, outdoor pool, and more. With transit, major highways, shopping, and dining just minutes away, Unit 319 offers a truly connected and elevated lifestyle. Don't miss your chance to live in one of Etobicokes most dynamic new addresses. (id:35762)
Homelife Kingsview Real Estate Inc.
3015 Dundas Street
Burlington, Ontario
This unique, fully renovated home blends modern comforts with classic charm. Inside, you'll find a bright, open-concept, custom eat-in kitchen featuring quartz countertops, stainless steel appliances, and stunning garden views. The kitchen seamlessly flows into the cozy living and dining rooms perfect for entertaining with upgraded light fixtures and a bay window that floods the space with natural light. A sunroom, ideal for a home office, second living area, or mudroom/playroom, boasts an original stained-glass window. A newly renovated powder room completes the main level. The original staircase leads to the upper floor, where youll find three spacious bedrooms, two full bathrooms, and a convenient bedroom-level laundry. The primary bedroom is a standout, with soaring 17-foot vaulted cathedral ceilings, a custom walk-in closet, and a recently renovated spa-like ensuite. This prime property, located at the corner of Guelph and Dundas Streets, offers unmatched visibility and easy access, making it perfect for businesses that need high-traffic exposure and plenty of parking. With 1 acre of land and over 43,000 square feet of space, this property offers the ideal setting for a wide range of businesses whether you're looking to expand or start something new. The flexibility and size of the space make it an excellent investment for any business aiming to establish a strong presence in a high-demand area. Ideal for landscapping business. (id:35762)
Modern Solution Realty Inc.
550 Fourth Line
Oakville, Ontario
Exceptionally maintained 4-bedroom bungalow in the prestigious Bronte East community, surrounded by multi-million dollar homes. This rare find features a spacious addition, an oversized lot, and an extra-wide driveway. The detached garage complements the expansive backyard, offering endless possibilities. Inside, hardwood floors flow throughout, enhancing the warmth and elegance of the home. The inviting kitchen boasts stainless steel appliances, ample storage, and a functional layout, perfect for culinary enthusiasts. A separate dining room provides an ideal space for entertaining, while the bright living room opens seamlessly to the backyard. The loft includes a private bedroom and a 3-piecebath, adding flexibility to the layout. The finished basement offers an additional bedroom and a 3-piece bath. The huge backyard features a garden shed and plenty of space for outdoor enjoyment. Conveniently located near the GO Station, Lake Ontario, Hwy 403, schools, parks, transit, and shopping. (id:35762)
RE/MAX Aboutowne Realty Corp.
27 Denlow Drive
Brampton, Ontario
Welcome to this beautifully upgraded detached home that's ready for you to move in and enjoy. From the moment you arrive, you'll notice the care and detail put into every update; brand new triple-glazed windows and doors not only has curb appeal but also improve energy efficiency and comfort year-round. The home features a brand-new roof, a freshly painted interior, and a cozy sunroom that's perfect for relaxing or entertaining. Step out to the enclosed porch, which adds extra space and charm to the front entrance. Inside, you'll find new appliances in the kitchen, marking meal prep a breeze. The layout is functional and inviting, with plenty of natural light throughout. A separate basement entrance offers great potential-whether you're thinking of an in-law suite, rental income, or just extra living space. The location could not be better. You're just minutes from Sheridan College, making this an ideal spot for students or families. Schools, parks, and everyday amenities are all close by, making life here easy and convenient. Whether you're a first-time buyer, a growing family, or someone looking to invest, this home is a fantastic opportunity. With all the major updates already done, you can move in with peace of mind and enjoy everything this great neighborhood has to offer. Don't miss out and come see it for yourself! (id:35762)
Royal LePage Flower City Realty
43 Sheepberry Terrace
Brampton, Ontario
Stunning Executive Semi Perfectly Situated in the Sought After Fletchers Meadow. Once Showcased as the Builders Model, 43 Sheepberry Continues to Marvel. A Corner Lot, Backing onto A Ravine & House need TLC. Excellent Location. Excellent for first-time buyers and investors. Walking distance to Sandalwood. (id:35762)
Century 21 People's Choice Realty Inc.
180 Pressed Brick Drive
Brampton, Ontario
Location, Location! Discover this absolutely gorgeous rear quad home nestled on a trulyone-of-a-kind wooded ravine lot. Thoughtfully upgraded and beautifully maintained, this homeblends comfort, style, and nature in perfect harmony.Step inside to a bright, open-concept layout featuring a stunning gourmet eat-in kitchen withgranite countertops, mosaic backsplash, built-in appliances, pot lights, and elegantunder-cabinet lighting. The spacious living area, offers serene views of the peaceful ravinesetting. All bathrooms have been tastefully renovated with modern finishes.This is a rare opportunity to enjoy luxurious living surrounded by the beauty of nature, a perfect place for your family to call home! (id:35762)
Century 21 Millennium Inc.
2465 Village Common Street
Oakville, Ontario
WOW!! Luxury Townhome Over 3,500 Sq. Ft. Of Exquisitely Upgraded Living Space On A Premium Ravine Lot! Backing Onto Breathtaking 14 Mile Creek! Step Inside To Discover The High End Quality Finishes Throughout Boasting Coffered Ceilings, Accent Stone Wall On Staircase, Rich Hardwood Floors Throughout, 2 Staircases Leading To Basement. The Gourmet Kitchen Is A Chef's Dream Featuring Quartz Countertops, A Large Centre Island With Breakfast Bar, Gas Stove, Tile Backsplash, Built-In Microwave, Undermount Lighting, And Custom Cabinetry. The Bright Breakfast Area Leads To A Private Backyard Oasis With A Stamped Concrete Patio, Gazebo, And Picturesque Ravine Views. The Sophisticated Living Room Boasts A Modern Built-In Wall Unit, While The Formal Dining Area Impresses With A Gas Fireplace And Sleek Mantel, Setting The Perfect Ambiance For Entertaining. A Main Floor Laundry Room Includes Quartz Counters, Built-In Cabinetry, Tile Backsplash, And Inside Garage Access For Added Convenience. The Second Floor Showcases Hardwood Flooring And Crown Moulding Throughout. The Primary Retreat Offers A Walk-In Closet, Large Windows, And A Spa Like 5 Piece Ensuite Featuring A Soaker Tub, Double Vanity, And Frameless Glass Shower With Bench Seating. The Third Bedroom Features A Private Walkout Balcony, Perfect For Relaxation. The Fully Finished Basement Offers Dual Staircases, An Office Room With French Doors, A Spacious Recreation Room With A Feature Wall And Electric Fireplace, And Ample Storage Space. Located Near Schools, Shopping Centres, Parks, And Transit, This Executive Townhome Is The Epitome Of Modern Luxury In Prime Oakville. (id:35762)
Exp Realty
214 - 2900 Battleford Road
Mississauga, Ontario
Immaculately stunning and rare 3-bedroom unit. Renovated kitchen with quartz countertops and ceramic backsplash. Includes stainless steel stove, fridge, dishwasher, and microwave. Family-sized eat-in kitchen. Three large, family-sized bedrooms with easy-to-clean flooring. Open-concept living room with walkout to a private balcony perfect for relaxing with a cool glass of wine after a long work day. All utilities are included in the monthly condo fees. Building amenities include a sauna, outdoor pool, gym, children's playground, party room, and library. Area highlights: Meadowvale GO Station, Erin Mills Town Centre, Meadowvale Community Centre, parks, and quick access to highways 401, 403, and 407.Join the community of home ownership this value-packed condo awaits you. Lets make a bond. (id:35762)
Royal LePage Signature Realty
8 Hillholm Road
Toronto, Ontario
This Magnificent Home Is Situated In The Heart Of Forest Hill Village And Is Located Directly On Forest Hill Park Custom Built To The Most Exacting Standards Of Quality And Design And Completed In 2010. Designed by Lorne Rose Architect and Interiors By Brian Gluckstein Design. The Beautiful White Stone Façade Provides Entrance To This Perfect Family Home. A Sunlit Interior Is Enhanced By Expansive Ceilings Of Approximately 11ft. French Doors Exit To Reveal The Remarkable Private Garden With Salt Water Pool, And The Memorable View Of The Adjacent Park. Upstairs The Primary Bedroom Suite Continues A Lofty Theme With A Vaulted Ceiling. The Adjoining Ensuite Is A Study In Spa- Inspired Luxury With Steam Shower, Massive Soaker Tub And Private Toilet Chamber All Enhanced In White Carrera Marble. There Are Additionally, 3 Beautifully Proportioned Bedrooms On The Second Floor All With Designated Ensuites. The Third Floor Is Comprised Of Both A Stunning Office And An Adjacent Gym / Workout Area. Ceilings Are Vaulted And The Windows Radiate Light. A Wet Bar And Bar Fridge Complete The Picture. A Massive Lower Level Provides A Huge Media Area, Guest Or Nanny Suite, As Well As A Designated Bathroom And Pool Change Room Area. Walk Out Directly To The Pool And Enjoy The Exquisite Experience. Parking Is Accommodated With A Generous Two -Car Built In-Garage As Well As An Oversize Driveway That Provides Space For An Additional 3 Vehicles. Truly. The Perfect House In The Perfect Forest Hill Location. Steps To All The Best Schools (UCC, BSS), Transit, and Forest Hill Village Shopping. Convenience And Exceptional Lifestyle Await. (id:35762)
Forest Hill Real Estate Inc.
Harvey Kalles Real Estate Ltd.
60 Yonge Street N
Springwater, Ontario
1 ACRE PARCEL. 24 UNIT APPROVED FOR RENTAL OR CONDO. 46 PARKING SPOTS 4 CHARGING STATIONS. SHORT WALK TO ALL AMENITIES INCLUDING DOWNTOWN ELMVALE.CLOSE PROXIMITY TO BARRIE. SITE PLAN APPROVAL @ 95%. OWNERS WILLING TO ACCEPT A VTB AS WELL AS A JV WITH A SUITABLE PARTNER. CHMC LOAN FOR BUILD HAS STARTED (id:35762)
Search Realty

