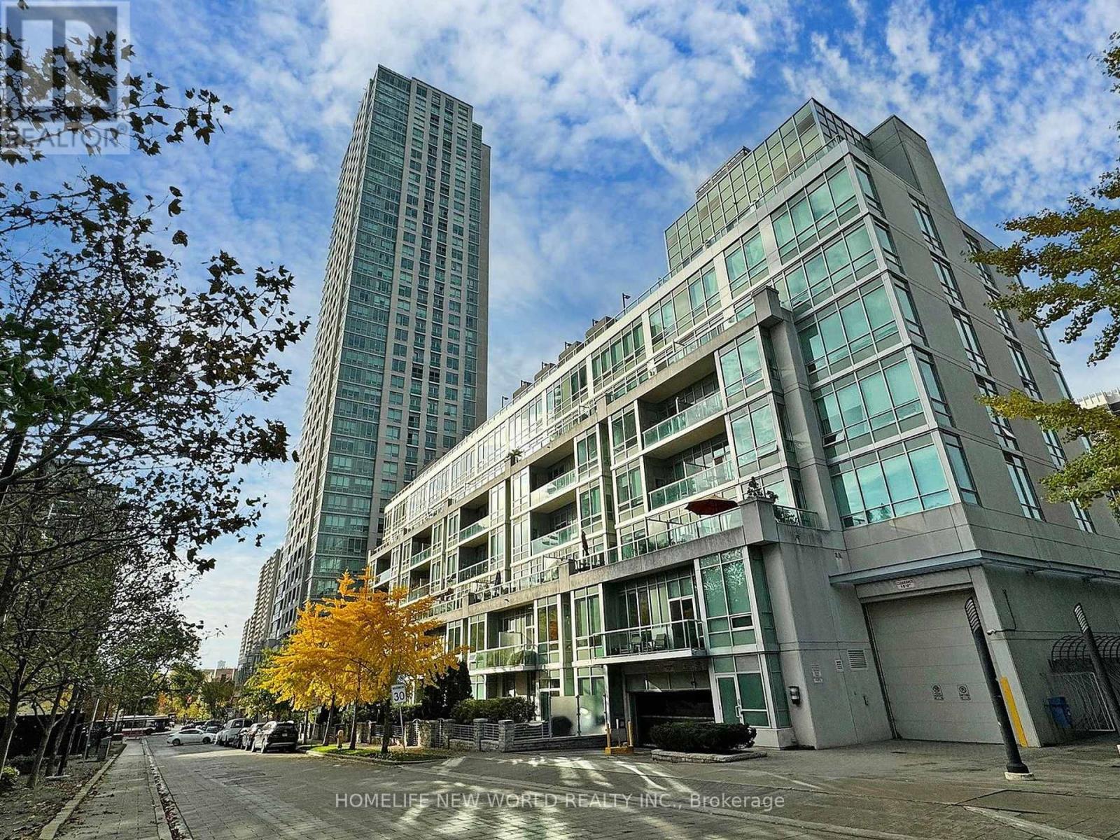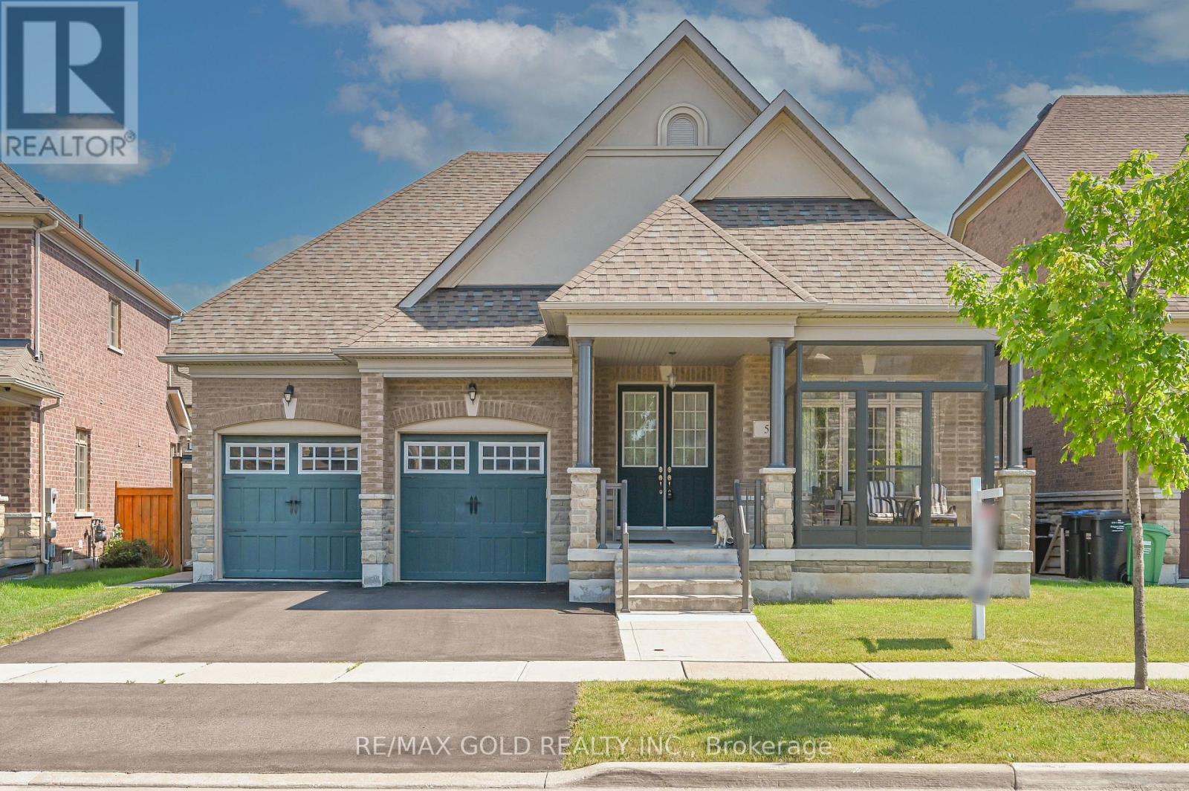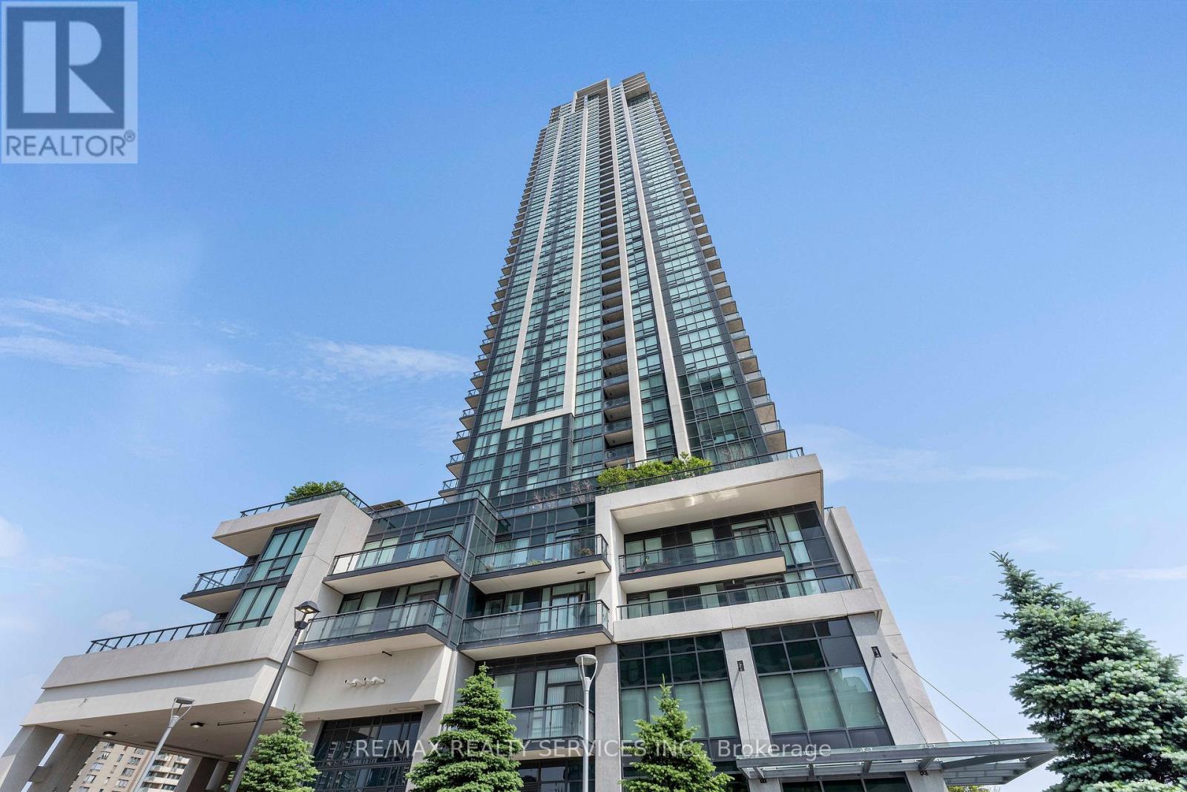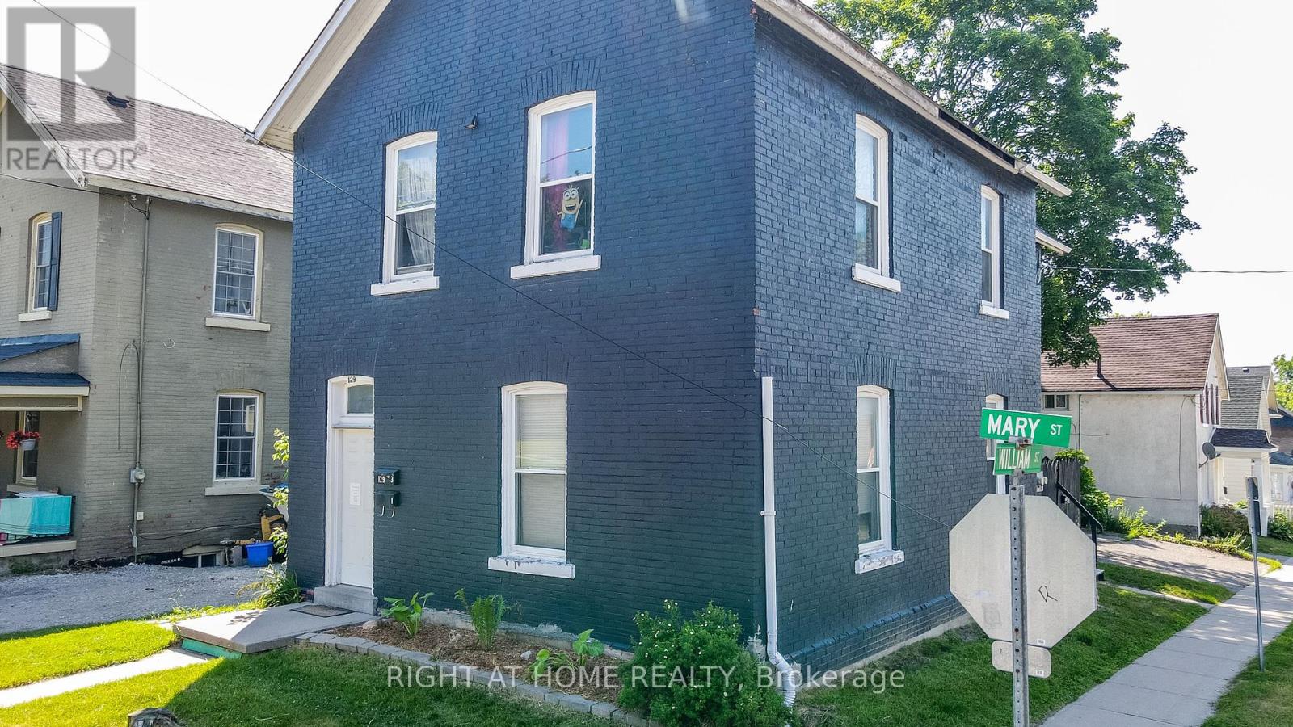301 - 716 Main Street E
Milton, Ontario
Spacious 2-bedroom plus den condo featuring 2 full bathrooms, perfect for comfortable living or working from home. Conveniently located within a short walk to Milton GO station, shopping malls, golf course, recreation center, and a variety of restaurants. The building offers fantastic amenities including a rooftop deck, fitness room, party room, and visitor parking. Easy access to both the 401 and 407 highways makes commuting a breeze. A fantastic opportunity in a vibrant neighborhood! Over 1,000sqft of total livable space including balcony. (id:35762)
Royal LePage Real Estate Services Ltd.
82 Twin Pines Crescent
Brampton, Ontario
3 Bed 2 Bath (Upper Level) Semi-Detached house In Prime Brampton, Great Neighbourhood And Great Schools Nearby. It's Close To Shopping, Places Of Worship, Community Centres. Very Large Backyard For You To Enjoy! Hardwood Throughout. S/S Appliances. Separate Laundry On Upper Level. Large Sun Drenched Rooms. Featuring a bright and spacious living room with pot lights, and a modern renovated kitchen with Stainless Steel Appliances Featuring hardwood and tile floors throughout kitchen, NO CARPET anywhere! Located close to grocery stores, schools, parks, and all essential amenities. A perfect place to call home!Basement Excluded. Utilities Separate. (id:35762)
RE/MAX Experts
232 Lexington Road
Oakville, Ontario
Stunning detached home with carriage style character and curb appeal on a highly desirable street in one of Oakville's most sought after communities of River Oaks! At over 3645 sq ft of finished living space, 4 Beds, 2.5 Baths & a fully Fin'd Basemt. Elegant 9 Ft smooth ceilings, & high quality updates including modern neutral decor, freshly painted throughout, Cali shutters, top quality finished-on-site hardwood floors, new carpet, & upgraded light fixtures. A welcoming front porch leads to the main floor offering an inviting Foyer open to above, Living Rm featuring a stunning Bay Window, Spacious Eat-In Kitchen with centre island with walk-out to back yard, Dining Rm with fabulous Servery adjoining the Kitchen, with Pantry & 2nd sink, & a welcoming Family Room; a cozy retreat with Gas Fireplace. Entry from Back Door to house, has area for convenient Mud Room, and over-sized windows flooding the Basement & Family Room with Natural Light. Upper Level has 4 Beds, Primary Bed with walk-in closet & spa-like Ensuite with double vanity & walk-in shower, 3 more spacious Beds, convenient Laundry Rm, a 4 Pc Main Bath, and a Double Door Linen Closet. The bright, Fully Fin'd Basement has 2 large rooms; a Rec Room with fireplace, and another large room with many potential uses - Gym, Office, Play Room, or combine uses in the large space, and a Cold Room and lots of storage. At exterior, the Laneway Driveway with Wrought Iron Gates leads to the Detached Double Garage and to the private, lush back yard with mature trees, perennial gardens, & patio offering both privacy and a tranquil space to enjoy relaxing, family time or entertaining. Furnace & AC (2021). Located in a top-ranked school catchment, surrounded by an extensive trail system, Sixteen Mile Sports Complex, River Oaks Rec Ctr, amenities shopping, restaurants, close to Hospital, Hwys, GO. This exceptional home is a must-see in a Premier community ideal for families - nothing to do but move in and enjoy your new home! (id:35762)
Royal LePage Realty Plus Oakville
65 Fairhill Ave Avenue
Brampton, Ontario
Location! Location! Location!5 Bedroom, 3 bathroom 2 storey detached home with large untouched basement offering numerous potential and easy access with side entrance, in one of Brampton most desirable neighbourhoods. Spacious main floor living-family room with 2 coat closets and a large front window over looking the porch. Convenient 2 piece bathroom and laundry area on the main Floor. Eat in Kitchen features breakfast bar, and Stainless Steel appliances with dining room overlooking a fenced back yard. Beautiful primary bedroom with double closets and ensuite which includes a separate Soaker tub and Shower. Additional 4 generous sized bedroom and 3 piece bathroom on the 2nd level. Garage is equipped with electric car charger. Driveway parks four vehicles. Water Softener system and central air condition throughout. Roof replaced in 2018. Close to the Fortinos plaza, school, bank, Community Centre, Mount Pleasant Go Station & Library. (id:35762)
Homelife/miracle Realty Ltd
426 - 200 Manitoba Street
Toronto, Ontario
Don't Miss This Freshly Painted, Spacious 2 Storey Loft With 17 Foot Ceilings In Highly Sought After Mystic Pointe Boasts Over 900 Sq.Ft. The Large Open Concept Main Level Is Ideal For Entertaining With Breakfast Bar and Eat-In Kitchen. Featuring A Rarely Offered Gas Fireplace And Soaring 2 Storey Windows With Walk-Out To Balcony. Floating Staircase Leads To 2nd Floor Primary Bedroom With 4pc Ensuite and WalkIn Closet. There is room for Second Bedroom/Work Space/Den. Excellent Amenities Include Rooftop Terrace With BBQs, Party Room, Games Room, Gym, Squash Court, Sauna, Security. Seventh Floor is Rooftop BBQs With Sitting Area as well as Other Amenities. Squash Court is on P2. Close To The New 12-Acre Grand Ave Park, Martin Goodman Trail, Waterfront, Metro Grocery Store, Starbucks, Restaurants, Shops, Highways And So Much More! (id:35762)
RE/MAX Experts
6302 Tenth Line
Mississauga, Ontario
Available September 1st for Lease is this Lovely Detached Home situated on a Quiet Side Street on Tenth Line West in the Coveted Lisgar Neighbourhood. Enjoy the Many Recent Renovations done throughout, such as Fresh Paint, Light Fixtures, Pot Lights, All New Windows, Toilets, Front and Garage Doors and More ! The Main Floor Features a Practical Layout offering an Open Concept Kitchen, Breakfast Area, Large Family Room with a Fireplace, a Formal Dining and a Sun Filled Sunken Living Room. The Main Floor also has a Powder Room and Laundry, leading to the Garage. The Second Floor has 3 Excellent Sized Bedrooms with 2 Full Bathrooms and Large Windows. This is a Must See. Includes: Backyard Access, Full Garage + Left Side of Driveway. Tenant to pay 70% Utilities. This is an Unbeatable Location, Just Minutes to Meadowvale Town Centre , Lisgar GO, Highway 401, Schools, Parks, etc. Note: Basement is Rented to Another Quiet Tenant and is not included. (id:35762)
Ipro Realty Ltd.
Lower Level - 34 Lagani Avenue
Richmond Hill, Ontario
Brand new 2 bedrooms 2 washroom self content walk up basement in Richmond Hill's demanded area, vinyl flooring throughout, modern kitchen with quartz countertop Stainless steelstatement associated with the employer's payment protal.Offer welcome at any time qualifed applicat must provide Rental application, Photo ID/s, FullCredit Report/s with credit score, Employment letter/s, last two paystubs as well as bankAppiances, potlights, and its own stackable front load washer and dryer. close to publictransit, few minets to Hyway 404, 407, shopping centres, restaurants & neighborhood's amenties, very convenent place to live. unit comes with one parking spot on driveway (id:35762)
Real Home Realty Inc.
621 - 120 Homewood Avenue
Toronto, Ontario
Tridel Verve-Green Building. Wonderful Multi Level, 2 Bed Loft. Approx. 1,360 Sqft As Per Builders Plan. Shows Beautifully! Truly A Unique Unit With Terrace. Expansive Floor To Ceiling Windows on Main and Second Level. Both Primary and Secondary Bedrooms Offer Walk-In Closet And Ensuite Bathrooms. Upgraded Hardwood Floor on Mail Level. Upgraded Open Concept Kitchen: Quartz Countertop, Ebony Cabinet, Ceramic Backsplash, Combined With Dining Room. Amazing Facilities: Outdoor Pool, Media Rm, Party Rm, Billiards, Exercise Room, Close To Parks, Community Centre, Highway And Public Transit. Ready For Move In! (id:35762)
Homelife New World Realty Inc.
5 Falkland Road
Brampton, Ontario
Rare & Stunning Bunglow with 10 Ft Ceiling Height Throught Main Floor !!! 10 Year Almost in Brand New Detached Bungalow In Prestigious High Demanding Toronto Gore Neighborhood Of Brampton. Burgundy-1 Model By Esteemed Greenpark Builder On 50 Feet Lot, 1,926 Sq Ft As Per Builder. Impeccably Maintained 3 Bedroom And 2 Washroom Home Featuring Covered Front Porch with Glass and Door, Concrete Sidewalks, And Fenced Backyard. Excellent Layout. A Semi Finished Washroom In Basement, Gourmet Kitchen With Granite Countertops And Walkout To Lovely Deck. Main Floor Boasts Double Layer Subfloor For Extra Sturdiness And Reduced Noise Transfer To Basement. Basement Features Two Staircases Including Separate Entrance Through Side Garage Door. Huge Basement With Generous Height And Multiple Windows Awaiting Creative Finishes. Perfect Blend Of Luxury, Functionality, And Future Potential In A Highly Sought After Neighborhood. (id:35762)
RE/MAX Gold Realty Inc.
1506 - 3975 Grand Park Drive
Mississauga, Ontario
Experience modern city living in this stylish 1-bedroom condo at Grand Park Towers 2, just minutes away from Square One. Offering 590 sq. ft. of well-designed open-concept space, this suite boasts 9-foot ceilings and expansive floor-to-ceiling windows that fill the unit with natural light. Step out onto your private 43 sq. ft. balcony and enjoy unobstructed city views with a glimpse of the lake. The kitchen is equipped with sleek stainless steel Whirlpool appliances, and the unit features durable laminate flooring throughout. The bedroom includes his-and-hers mirrored closets and direct access to a 4-piece ensuite bath with a pocket door and dual entry. Additional highlights include in-suite laundry with a full-size washer and dryer, one locker, and one parking space. Enjoy premium building amenities such as 24-hour concierge, an indoor pool, sauna, whirlpool, full fitness centre with yoga studio, and more. Located steps from Square One Shopping Centre, Celebration Square, parks, dining, transit, the GO Station, and major highways this is urban convenience at its finest. (id:35762)
RE/MAX Realty Services Inc.
1166 Tanbark Avenue
Oakville, Ontario
Welcome to this brand-new, never-lived-in 4-bedroom, 3-bathroom freehold townhouse in one of Oakville's new communities perfectly situated directly across from a large park, providing direct access for outdoor family activities and an unobstructed green views from two of the four bedrooms. Offering 1,800 sq. ft. above grade living space plus an unfinished basement with bathroom rough-in, this home sits on a deep 95' lot, providing a spacious backyard and outdoor potential. You'll find a wide double-door front entry, covered front porch, and an open-concept layout with 9' ceilings on both levels, 3" hardwood flooring, and designer finishes throughout. The upgraded kitchen boasts granite countertops, stainless steel appliances, extended uppers, deep fridge enclosure, and a rough-in above the stove for a microwave or hood fan allowing for future over-the-range installation to free up counter space. The principal suite offers a raised coffered ceiling, walk-in closet, double-sink vanity, and frameless glass shower. Additional highlights include: comfort-height vanities, 12"x24" porcelain tile flooring, second-floor laundry, Wi-Fi access point rough-in, CAT6 Ethernet data outlets in the Master Bedroom and Living/Dining Area, EV charger conduit, dedicated laundry outlet for iron/steamer, multiple capped ceiling outlets and additional switches for future lighting flexibility, and a full suite of modern mechanicals: tankless water heater, central air conditioning, high-efficiency furnace, and energy recovery ventilator (ERV) and a smart thermostat. Also included is a 200 AMP electrical panel, pre-wired rough-in for an alarm/security system, sump pump, insulated garage door with weather stripping & rust-resistant hardware, and full Tarion Warranty. Steps to trails, shopping, and the upcoming Harvest Oak Public School (opening Sept 2025). Move-in ready. ** Some Photos Virtually Staged. (id:35762)
Akarat Group Inc.
129 Mary Street
Orillia, Ontario
LOCATION, LOCATION, LOCATION! Attention Investors! Legal Triplex in the heart of Orillia. All brick, just a short walk to Soldiers' Memorial Hospital, downtown shops, dining, transit and Lake Couchiching. This property features 3 separate units: 1-2 Beds, 1-1 Bed, 1 Bachelor. Upper Unit 1: Bright 2-bedroom, with soaring 9'5" ft. ceilings, 3-piece bath and furnace. Main Floor Unit 2: Very Spacious 1-bedroom, soaring 9'9" ft. ceilings, a large living room, His & Hers Closets, walk-out to private deck, 4-piece bath, newer fridge and access to basement laundry, storage and furnace. Basement Unit 3: Updated bachelor suite with 3-piece bath, freshly painted, currently vacant, ready for you to select tenants at current market rent. Two units are currently tenanted, providing immediate income and pay their own hydro. Parking for 6 vehicles at the rear. Ideal for Investors seeking stable income and long term appreciation in a high demand area, or multi-generational buyers needing flexible living, this is a great opportunity to own a Legal Century Triplex in a prime Orillia location. (id:35762)
Right At Home Realty












