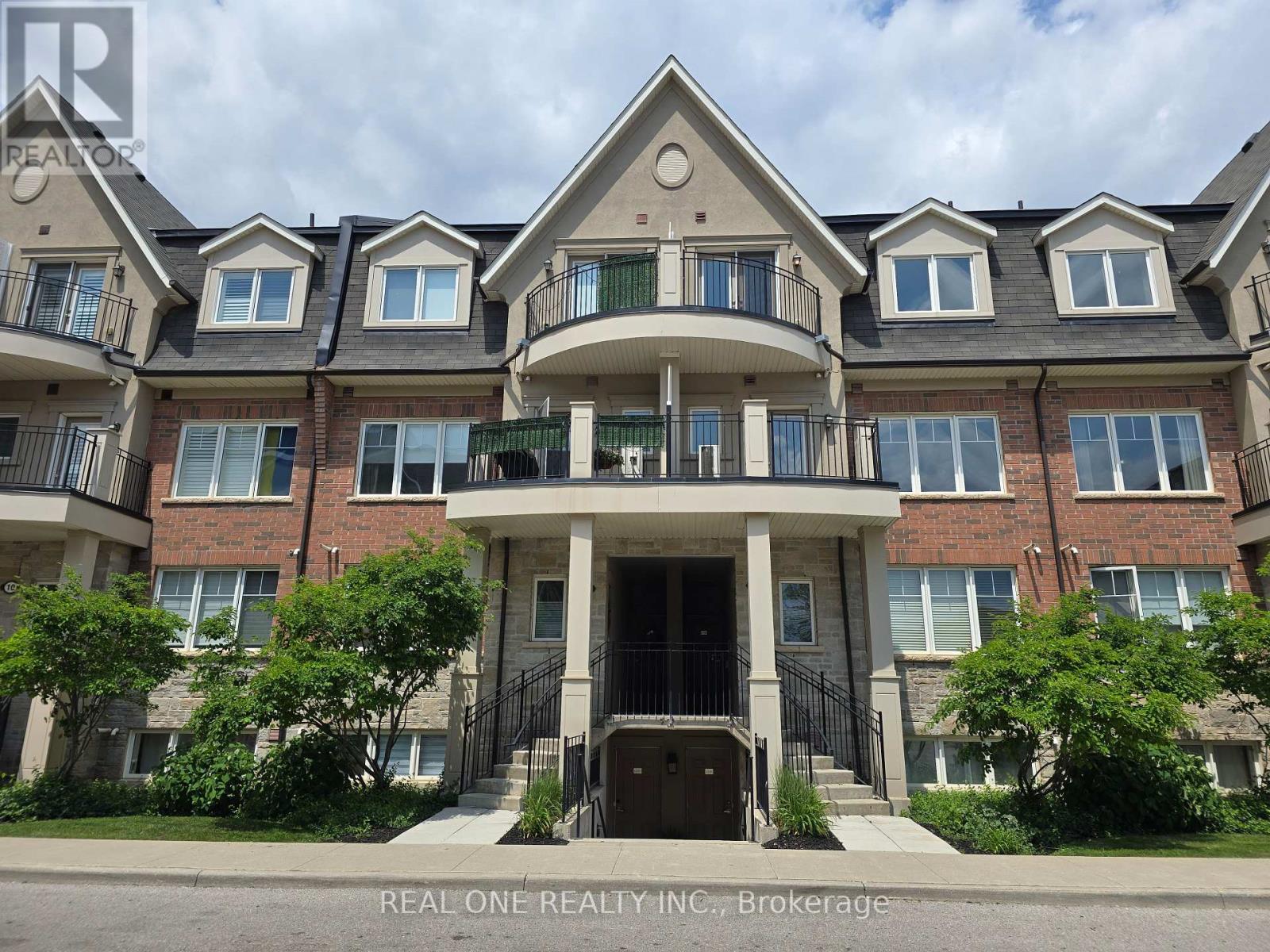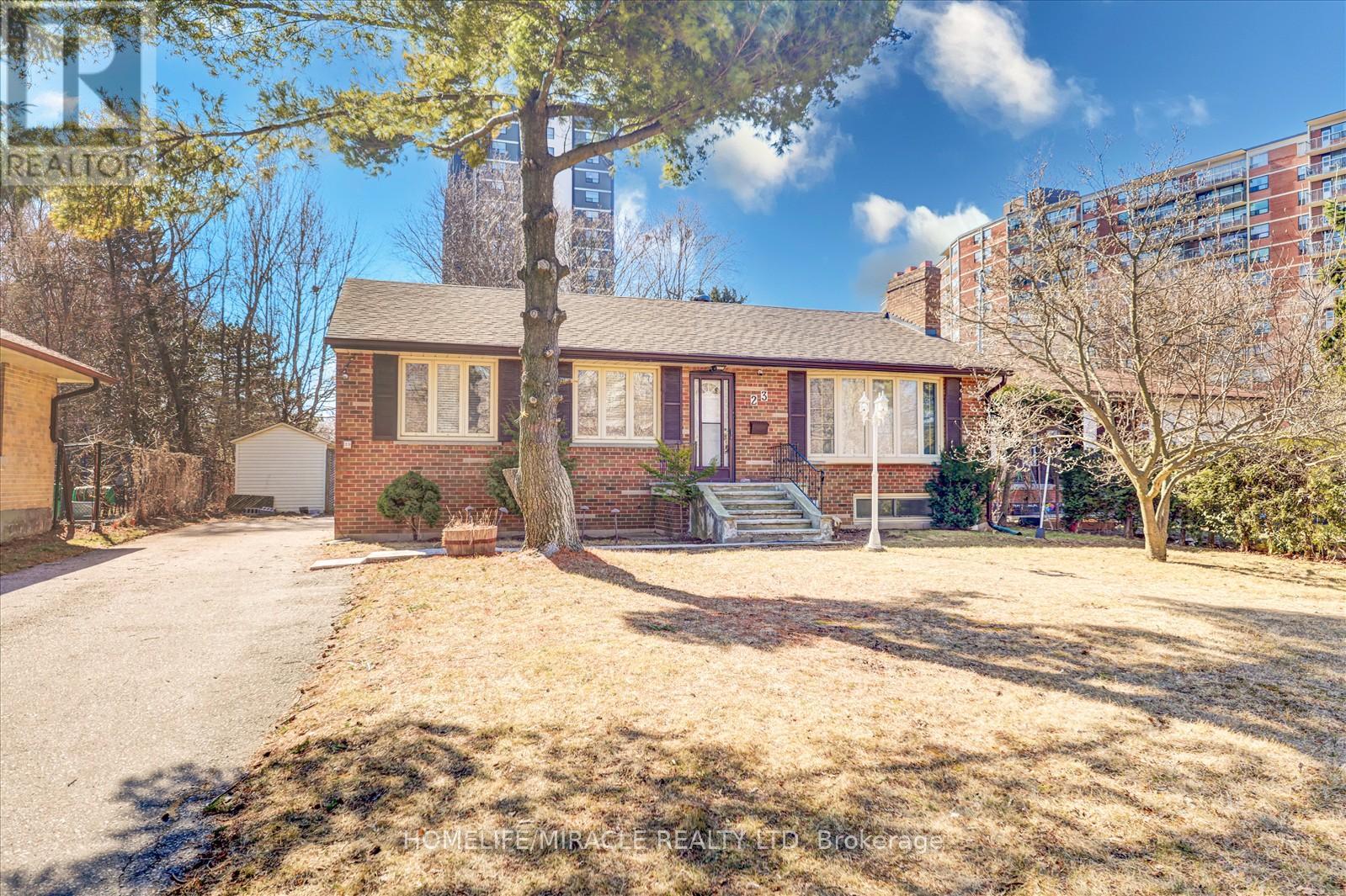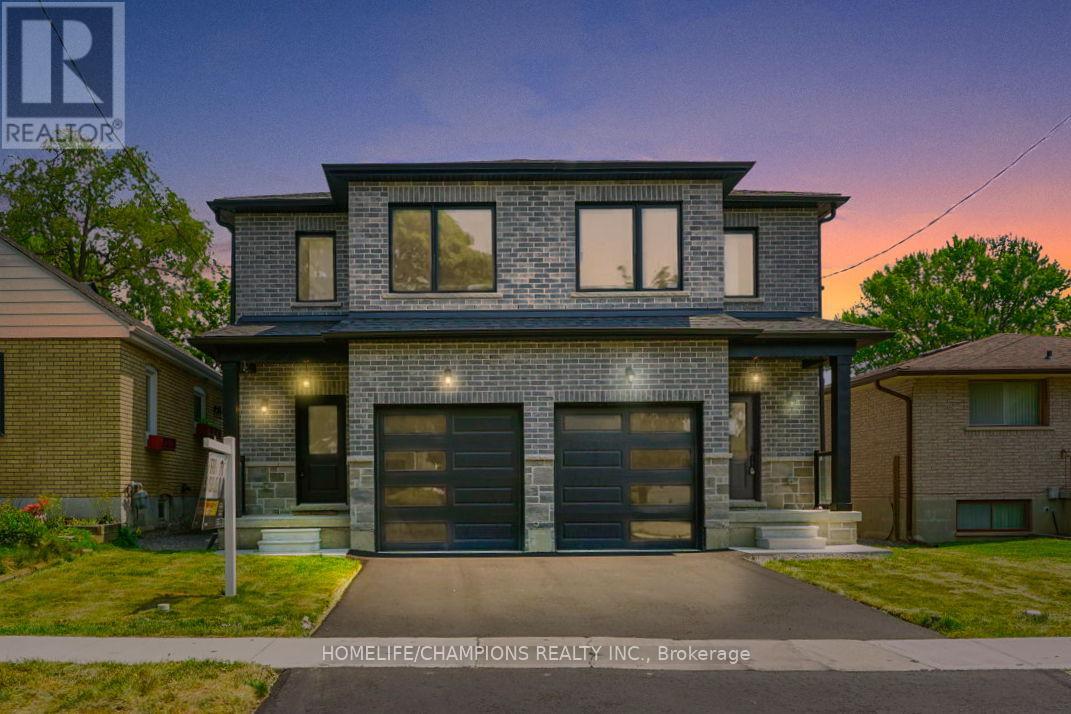12-02 - 2420 Baronwood Drive
Oakville, Ontario
Absolutely beautiful main level 2 split bedroom design, 2 Bathroom Town Home in Prime Oakville! . Great open and bright unit in ultra-chic community. Spacious unit inclusive of 2 underground parking spots . Laminate throughout in the the unit. Spacious Master Bedroom with double closet and Ensuite, Second bedroom bright with closet. Nice outdoor Space W. Gas Line & Private Patio. Stainless Steel Appliances and breakfast bar in kitchen. Newly quartz counter tops. Small back garden area. Close to all amenities and the Oakville Hospital. (id:35762)
Real One Realty Inc.
434 Sunny Meadow Boulevard
Brampton, Ontario
Welcome to 434 Sunny Meadow Blvd, a beautifully upgraded sun-filled corner-lot home in one of Brampton's most sought-after neighborhoods. This spacious property offers a large front lawn with exceptional curb appeal and sunlight streaming through windows on three sides. Step inside through grand double doors into a thoughtfully designed layout perfect for family living and entertaining. The main floor boasts a stunning renovated kitchen with a quartz island, matching backsplash, upgraded cabinets, and stainless steel appliances. Bright open living and dining areas are complemented by large windows, while a cozy family room features a gas fireplace and expansive corner views. Enjoy smooth ceilings with pot lights, a designer powder room with gold fixtures, and a convenient main-floor laundry/mudroom with garage and side access. Upstairs features 4 spacious bedrooms and 3 FULL MODERN BATHROOMS. The primary bedroom includes a walk-in closet and a luxurious 5-piece ensuite. Contemporary lighting and stylish paint choices elevate the overall elegance. The legal basement apartment offers a bright open-concept layout with a one-bedroom suite, and additional den, which can be used as 2nd bedroom, full kitchen, living/dining area, and updated washroom ideal for rental income or extended family. Set on a corner lot with a fully fenced backyard, this home has no carpet and upgraded flooring throughout. Just 20 meters from a bus stop, and minutes from top-rated schools, shopping, parks, transit, highways, and more this property is a true gem. (id:35762)
RE/MAX Gold Realty Inc.
171 Delrex Boulevard
Halton Hills, Ontario
Welcome to this beautifully maintained bungalow situated on a large corner lot with a fully fenced backyard perfect for entertaining and outdoor enjoyment. Step into a charming front entry that opens to a bright living room with a large window and elegant hardwood floors. The custom-updated kitchen features stainless steel appliances, including a gas stove, Ideal for any home chef. The main floor offers 3 spacious bedrooms and a modern 4-piece bathroom. The finished lower level includes a large rec room, an additional room that can be used as a 4th bedroom or office and a 3-piece bathroom great for added space or guests. (id:35762)
Homelife/miracle Realty Ltd
1474 David Loop Circle
Innisfil, Ontario
Welcome to this exceptional, never-lived-in 4-bedroom Ballymore Laguna Model (Elevation B), offering approximately 3,088 sq ft of thoughtfully upgraded living space, as per builder plans. Located on a lot backing onto a tranquil ravine, this home delivers both luxury and natural beauty.The heart of the home is the stunning chefs kitchen, enhanced with upgraded cabinetry, a designer backsplash, granite countertops, and a walk-through pantry for added convenience. The spacious breakfast bar flows into a bright breakfast area with sliding doors leading to your private backyardideal for entertaining or relaxing in nature.Upstairs, you'll find three full ensuite bathrooms, perfect for growing families or guests. The home also features premium upgraded flooring throughout and elegant tile upgrades in all bathrooms, adding style and sophistication in every corner.A unique highlight is the separate garage entry leading into a functional mudroom with direct access to the unfinished basementa blank canvas for future living space. No side entrance needed. The double car garage completes the package.With over 3,000 sq ft, tasteful upgrades, and a premium ravine lot, this home combines comfort, quality, and opportunity in one outstanding offering. (id:35762)
Ipro Realty Ltd.
Bsmt - 80 Taunton Road W
Oshawa, Ontario
Renovated & Freshly Painted For Lease In An Excellent Location. Close To Durham College & Ontario Tech. Parks & Shops & Public Transit. 3 Bedrooms Basement With Separate Entrance. Photos Taken Prior To Tenant Move In. (id:35762)
Express Realty Inc.
23 Dunelm Street
Toronto, Ontario
Welcome to this beautiful newly renovated Detached bungalow house in prestigious Scarborough Village. It's a Solid Brick Custom Home with 3 + 3 Bedrooms, 1 +1 Kitchen and 2 +2 Bathrooms. Prime Bed Room on the main Floor has attached bath. Very good for First Time Home Buyer's because Basement has separate entrance with three bedrooms, separate kitchen and two washrooms which is very good income potential. This property is also good for the investors because the lot size is 68.88 " X 147.52" which is good for building two houses in future. New Roof replaced in 2024. Upgraded electricity capacity to 200 amp in 2023. The house has a large shed with high efficiency Furnace and Hot Water Tank. There are 05 Public and 06 Catholic Schools near the home. There are 03 Ball Diamonds and 02 play grounds close to the home. Street Transit is only 04 minutes walk. Please visit the property and grab this opportunity. (id:35762)
Homelife/miracle Realty Ltd
129 Guelph Street
Oshawa, Ontario
Step into sleek, stylish living in this spacious 4-bedroom, 3-bath semi in family-friendly Donevan! With over 2,000 sq ft of upgraded space, this home checks every box: freshly paved driveway, hardwood floors throughout, bright open-concept layout, and a designer kitchen with quartz counters, backsplash, and stainless steel appliances. The airy living/dining space is ideal for hosting, featuring a striking custom feature wall with fireplace. Upstairs, four large bedrooms offer comfort for the whole family plus second-floor laundry for added ease. Bonus: walk-out basement with huge potential for a suite, rental, or dream rec space. Big space, bold design this is the one! (id:35762)
Homelife/champions Realty Inc.
4405 - 50 Charles Street E
Toronto, Ontario
5 Star Condo Living Casa III Gorgeous. Luxury At Its Finest, Stunning Corner Unit With Huge Warp Around Balcony. Located Perfectly By Yonge & Bloor, Steps To Bloor Street Shopping, U Of T & Subway. High Level With Absolutely Amazing City View And Unobstructed View From Hugh Wrapped Around Balcony! Split 2 Bedrooms Have Its Own Privacy. (id:35762)
Central Home Realty Inc.
2311 - 101 Peter Street
Toronto, Ontario
Corner Unit. Two Bedroom With Two Full Washroom. Spacious 772 Sqft With 158 Sqft Balcony. Floor To Ceiling Window With Lots Of Natural Light. Amenities Include: Gym, Theatre, Billiard, Guest Rooms. Walking Distance To Financial District, Shopping Mall, And Restaurants. Great For Young Professionals And Students! (id:35762)
Bay Street Group Inc.
1206 - 725 Don Mills Road
Toronto, Ontario
Fantastic Location! Spacious & Bright Corner Unit Featuring 2 Bedrooms & 1 Bathroom. This beautifully upgraded home offers a modern open concept kitchen with a island, stunning waterfall countertops on both sides, newer cabinetry, and brand new appliances. The renovated washroom features stylish finishes, and both bedrooms are enhanced with modern accent walls and custom-built closet organizers for maximum functionality and style. The unit includes 1 parking space and 1 locker. All utilities are included in the maintenance fees! Residents enjoy top-tier amenities including an indoor pool, gym, and well-maintained gardens. Unbeatable location with TTC at your doorstep, close to Hwy 404, the Crosstown community, and the upcoming Ontario Subway Line. Minutes to the Science Centre, parks, schools, shopping, library, and major highways. An ideal home for first-time buyers! (id:35762)
Century 21 Leading Edge Realty Inc.
4205 - 33 Bay Street
Toronto, Ontario
Nestled steps away from the Financial District, waterfront, TTC Subway, and Union Station, this open-concept unit is ready for immediate move-in. The property includes one bedroom and a flexible den, suitable for a desk or single bed. Enjoy the beautiful eastward view from the balcony and the convenience of being just a two-minute drive from the Gardiner Expressway. The building offers 24-hour security, ensuring safety, and boasts excellent amenities such as an indoor pool, visitor parking, squash and tennis courts, a sauna, and etc. (id:35762)
Bay Street Group Inc.
1107 - 19 Bathurst Street
Toronto, Ontario
A fantastic location for any city dweller. Get a true downtown living experience as everything that you need is at your fingertips. And you're walking distance to various amenities, restaurants, shops, parks, and the Harbourfront. Easy access to QEW, DVP, TTC, and GO stations. 571 sq ft interior space plus a 47 sq ft balcony. Freshly painted and brand new flooring! Modern design with built-in appliances. Great cabinet and pantry space in the kitchen. Open concept with an Eastern exposure. Access to 23000 sq ft of amenities - gym, rooftop terrace, lakeview lounge, outdoor BBQ, yoga room, outdoor pet area, and more. (id:35762)
Century 21 Percy Fulton Ltd.












