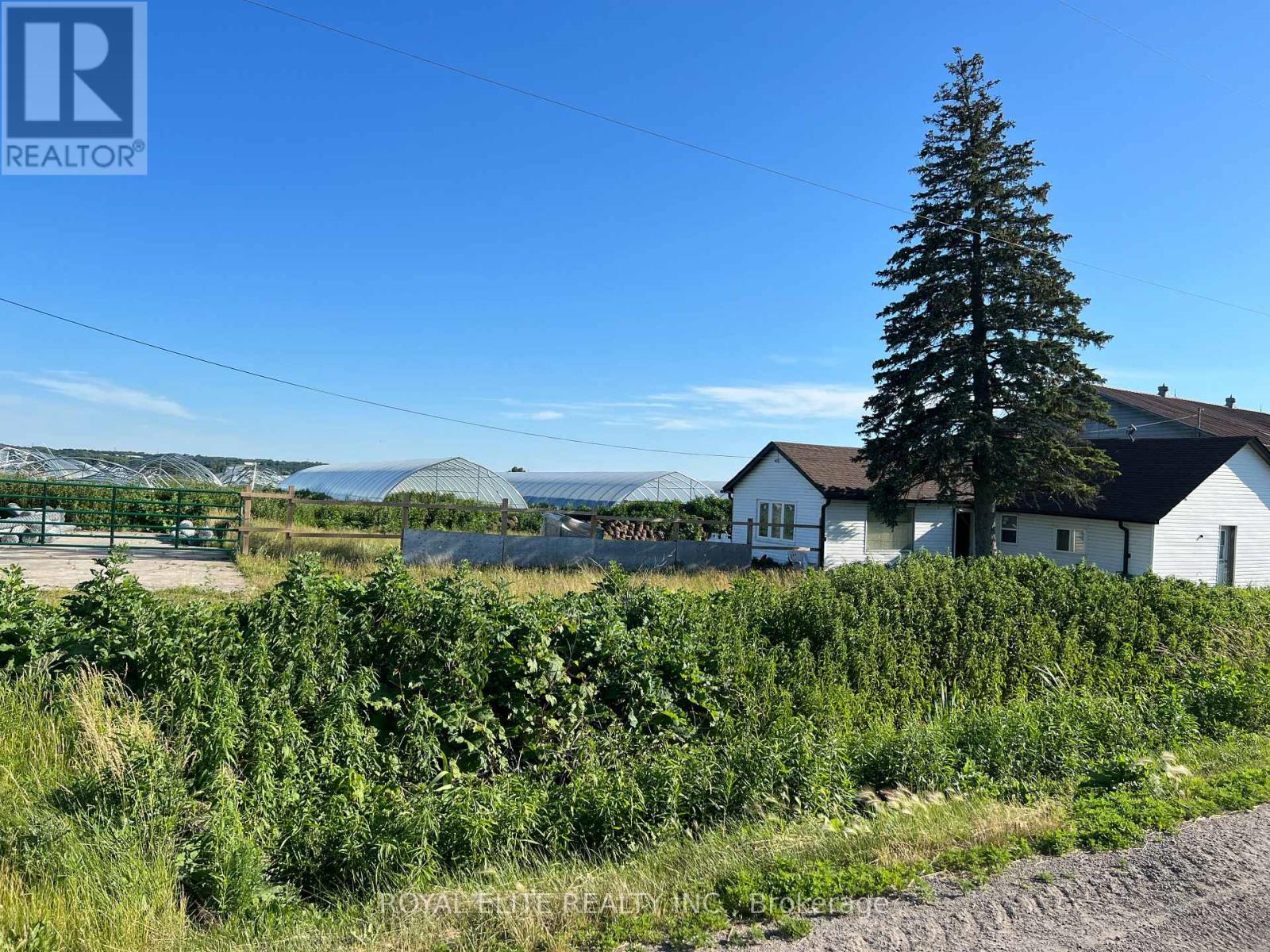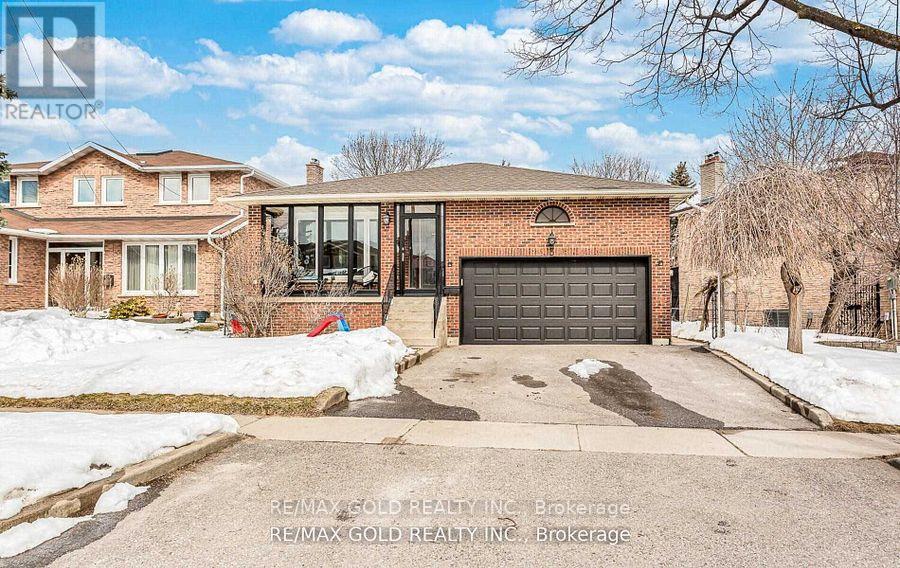610 - 2550 Pharmacy Avenue
Toronto, Ontario
Renovated Bright and Spacious 2 Bedrooms Condo in high demand location in Scarborough. Gleaming Laminate Floors In Living & Dining and Two Bedrooms! New Bathroom Cabinet and Wash Basin! Rent include utilities, Cable TV, Internet, one underground parking. Location !! Close to Seneca College, Fairview Mall, Public Transit, Hwy 404 and 401, High Rank Schools. Amenities : Outdoor Pool, Tennis Court, Sauna, Party Rm & Security System and Ample Visitor's Parking. (id:35762)
Hc Realty Group Inc.
723 - 120 Dallimore Circle
Toronto, Ontario
Very Conveniently Located, Cozy 1 Bdrm Unit With Functional Layout, Close To School Bus, Ttc Routes, Future Crosstown Lrt, Shops On Don Mills, Metro, C&C Supermarkets, Lcbo, Science Ctr, Aga Khan Museum, Japanese Cdn Cultural Ctr, Moccasin Trl - Wildlife, Walk, Hike, Salmon Run! Pet Friendly Building With Great Amenities (Media, Party Billiard/Ping Pong Rooms, Gym, Pool, Sauna, Guest Suite). Enjoy The Cn Tower View On The Open Balcony While You Bbq (Electric Only). (id:35762)
Real One Realty Inc.
1310 Raspberry Terrace
Milton, Ontario
Welcome to 1310 Raspberry Terrace A Great Golf Home where luxury, elegance, and modern living unite in perfect harmony. This impeccably maintained residence offers over 3,500 sq. ft. above grade, along with a fully finished basement featuring a separate entrance, in-law suite, and wet barperfect for multigenerational living or rental income potential. With over $200,000 in premium upgrades, this home is a stunning showcase of superior craftsmanship and thoughtful design. Enjoy the convenience of a double car garage, plus parking for two additional vehicles on the driveway. Inside, youll find a beautiful main-floor office, hardwood flooring throughout, smooth ceilings, and impressive 9-foot ceilings on both levels, creating a bright, airy, and inviting atmosphere.The open-concept layout features a spacious family room with a cozy fireplace, seamlessly flowing into the elegant formal living and dining areasperfect for hosting and relaxing. The gourmet kitchen is a chefs dream, equipped with high-end appliances, a designer backsplash, an oversized center island, and a sun-filled breakfast area. Step outside onto the custom deck to enjoy unobstructed ravine views and a private, untouched backyard peaceful retreat for morning coffee or sunsets. Each bedroom includes a walk-in closet, while the primary suite offers a spa-inspired 5-piece ensuite and his-and-hers walk-in closets. The additional bedrooms are generously sized and each features its own 3-piece ensuite, offering exceptional comfort and privacy for the whole family. Ideally located in a serene, nature-filled neighborhood, surrounded by scenic walking and biking trails, and just steps from a major recreation center, top-rated schools, and everyday amenities, this home is truly a rare and remarkable opportunity. Don't miss your chance to make this breathtaking property your forever home! (id:35762)
Luxe Home Town Realty Inc.
635 Strawberry Lane
King, Ontario
Client Remarks20.40 Acre Soil Land. 2 Big Storges ( 1 With Heating And Cooling ), Greenhouses( AS IS) Close Proximity To Hwy 400 And Shopping Centers. Surrounded By Cardinal Golf Course, Water Sports Activities At Spray Lake And Holland Marsh Wineries. Great Investment Opportunity! **EXTRAS** as is (id:35762)
Royal Elite Realty Inc.
134 Oriole Avenue
Cambridge, Ontario
Located in a great area of Cambridge, this beautiful 3 bedroom bungalow is the one you have been waiting for! The home features a formal dining area great for entertaining, a living room with fireplace, perfect for those cold winter nights and beautiful large windows with lots of natural light. The 3 bedrooms up are spacious and the primary showcases a large closet complete with an organizer and access to the deck and hot tub. The upper level is finished with classic hardwood, the entire upper level is carpet free. Enjoy the nature around the neighborhood taking in views of the Grand River! Close by you will find Galt Country Club, Easy access to the 401 and several amenities! (id:35762)
Executive Real Estate Services Ltd.
1806 - 151 Village Green Square
Toronto, Ontario
Tridel Ventus 1, Spacious Living Area, 2 Split Bedrooms+2 Baths, Den Can Be As Office, Open Concept Kitchen, Walk-Out Balcony With Sunfilled West Facing Park View. Ensuite 3 Pcs Master Bedroom W/ Walk-In Closet. Bldg Amenities Includ: 24 Hr Concerige, Gym, Sauna, Party Rm W/ Kitchen And Bar. Minutes To Hwy 401/404 And Ttc, Scarborough Town Centre, Schools, Agincourt Mall, Walmart, No Frills.**Two Parking Spaces**Students Are Welcome** (id:35762)
RE/MAX Excel Realty Ltd.
131 - 103 Cedar Lake Crescent
Brampton, Ontario
Welcome to 103 Cedar Lake Crescent, a meticulously maintained townhouse located in the sought-after Bram West community, bordering Mississauga and Brampton. Offering 2,057 square feet of thoughtfully designed living space, this charming 3-storey home features 3+1 spacious bedrooms, 3.5 bathrooms, large windows, and waterproof hardwood floors. As you step into the main level, you'll locate a generously sized recreational room, well equipped as a nanny, in-law, or guest suite, with a 4pc bathroom and direct access to the backyard patio, ideal for enjoying a morning cappuccino. The second level is bathed in an abundance of natural light, with an airy living room that sets the perfect tone for relaxation or entertaining loved ones. Down the foyer, the kitchen with dining area showcases a functional design with built-in appliances and plenty of upper and lower cabinetry space for all of your culinary essentials. Ascend above, where the Owners Suite showcases a luxurious 4pc ensuite and his and her closets. 2 additional bedrooms with spacious closets are located down the hall with a shared 4-piece bathroom. Superb location with close proximity to all amenities including highway 401 and 407, Derrydale Golf Course, Sheridan College - Davis Campus, Cineplex Courtney Park, CAA Centre - Sports & Entertainment Complex, and a direct bus ride via MiWay #61 to Square One. An absolute must see - make this immaculately kept home yours! (id:35762)
Sam Mcdadi Real Estate Inc.
3 - 3562 Colonial Drive
Mississauga, Ontario
***Fully Furnished***Beautiful & Spacious 2-Bedroom, 2.5-Bath Luxury Condo Townhouse in Erin Mills. Approx 1000SqFt. Thoughtfully Designed Open Concept Layout with Additional Basement Storage (Crawl space). Generously Sized Bedrooms, Primary Featuring a 4-Piece Ensuite and Closet. Modern Open Kitchen with Stainless Steel Appliances, Pantry, and Central Island. Convenient 2nd Level Laundry. Mins to Amenities, Including Ridgeway Plaza, Walmart, Costco, Major Retailers, Parks, and Community Centre. (id:35762)
Ipro Realty Ltd.
Unit 2 - 13 Redfern Street
Brampton, Ontario
Beautifully kept 2 Bdrm legal basement apartment with separate entrance. Open Concept Living/Kitchen Room. Nicely painted and Pot lights. Modern Kitchen with quartz counter tops. Great lighting and ventilation. Extra Storage and ensuite laundry. 1 Car Parking with stone interlock driveway. Child Safe Community, 5 Minutes To Mount Pleasant Go Station, Bus Stop nearby, Schools, Parks, Restaurants And Shopping!!! Great Accessibility!! The tenant has to pay 30% extra utilities. (id:35762)
RE/MAX Gold Realty Inc.
99 - 2280 Baronwood Drive
Oakville, Ontario
Step into this better-than-new, fully upgraded 3-bedroom, 2.5-bath end-unit townhomewhere modern elegance meets effortless living. Spanning 1,866 sq ft, this home has been meticulously cared for with premium finishes and designer touches at every turn. Sleek white cabinetry, quartz countertops, herringbone backsplash and stainless steel appliancesperfect for entertaining. Seamless hardwood flows through bright living spaces, bathed in natural light from large windows with all-day exposure. Custom millwork, ceiling medallions, and upgraded lighting add refined character. Luxurious Primary Suite with spacious walk-in closet and a serene ensuite. Expansive lower-level oasis with vinyl plank floors, built-in desks, and tall ceilingsperfect for a home office, gym, or lounge. Walkout to backyard bliss, low-maintenance patio for morning coffees or evening gatherings. Nearby transit for effortless commuting. Tucked in a quiet enclave, yet close to shops, dining, and amenities. Potl fee of $135 per mth. Dont miss this rare gemschedule your showing today! (id:35762)
Property.ca Inc.
2361 Carrington Place
Oakville, Ontario
Fantastic Opportunity to Live in South-East Oakville in a Fully Renovated Executive Home! Located In Prestigious Eastlake in Top-Ranked Schools District on In A Very Quiet Pocket, Steps To The Lake 0.35 Acre, 93' X 165' Lot! Over 3000 sq.ft of Living Space Featuring Dream Sunroom with Fireplace and TV, a Chef's Dream Kitchen w/Huge Pantry, Built-in Appliances, Quartz Counter Tops, Large Window, and Two-Tone Cabinetry. Well thought-out Floor Plan, Powder Room With Built-In Pet Shower, Floating stairs with Glass Railing & An Awesome Mudroom W/Lots Of Storage w/ Inside Access To Garage. Main Floor Office. Upstairs You'll find 4 Spacious Bedrooms with Built-In Closet, 4 Full Bathrooms. Primary Suite complimented with Breathtaking Walk-in Closet with Spa-Like Ensuite. Upstairs Laundry. Finished Basement w/Rec Room, Media Room, Kitchenette & Spa-Like Bath. Backyard is a retreat on it's own Patio, & Tons of Privacy, Perfect Entertainment Spot. Excellent Location, Mins. To Historical Oakville Downtown & Marina. Unique Community With Many Neighbourhood Activities. Close To Trails, Shops & Easy Access To QEW, 403, 407 Hwy! Highly-Ranked Maple Grove Elementary & Oakville Trafalgar High School. Family Room Wood Burning Fireplace, Powder Room With Built-In Pet Shower, Sky Light in Sun Room, In-ground Front Sprinkler System And Water Softening System. (id:35762)
Real Broker Ontario Ltd.
3 Panorama Crescent N
Brampton, Ontario
WELCOME TO 3 PANORAMA CRESCENT WHERE SERENE MEETS MODERN, JUST STEPS AWAY FROM PROFESSORS LAKE AND PARK. LOCATED IN THE HEART OF ONE OF BRAMPTONS MOST PRESTIGIOUS AREAS. THIS BUNGALOW BOASTS 3 SPACIOUS BEDROOMS WITH A ONE OF A KIND BEAUTIFUL MODERN KITCHEN! BRAND NEW LEGAL 3+1 BASEMENT APARTMENT RENTED FOR $2800. SPACIOUS ENCLOSED PORCH WHERE YOU CAN ENJOY YOUR SUMMERS AND WINTERS. HUGE LOT WITH A GARDEN TO GROW YOUR OWN VEGGIES, TWO CHERRY TREES AND A GRAPE VINE. THIS CAN BE YOUR FOREVER HOME! LOCATED CLOSE TO BRAMPTON CIVIC HOSPITAL AND TRINITY MALL AS WELL AS ALL AMENITIES, THIS PROPERTY IS PERFECT FOR FAMILIES, WORKING PROFESSIONALS AND INVESTORS!!! COME VIEW THIS ONE OF A KIND PROPERTY, YOU WONT BE DISAPPOINTED! ADDITIONAL UPGRADES DONE: WINTER 2021: BRAND NEW HIGH EFFICIENCY FURNACE AND AC, CENTRAL HUMIDIFIER. SUMMER 2023: BRAND NEW WASHER & DRYER, BASEMENT DISHWASHER, ECOBEE SMART THERMOSTAT, SMART DOOR LOCKS BOTH AT THE FRONT AND BACK ENTRANCES. (id:35762)
RE/MAX Gold Realty Inc.












