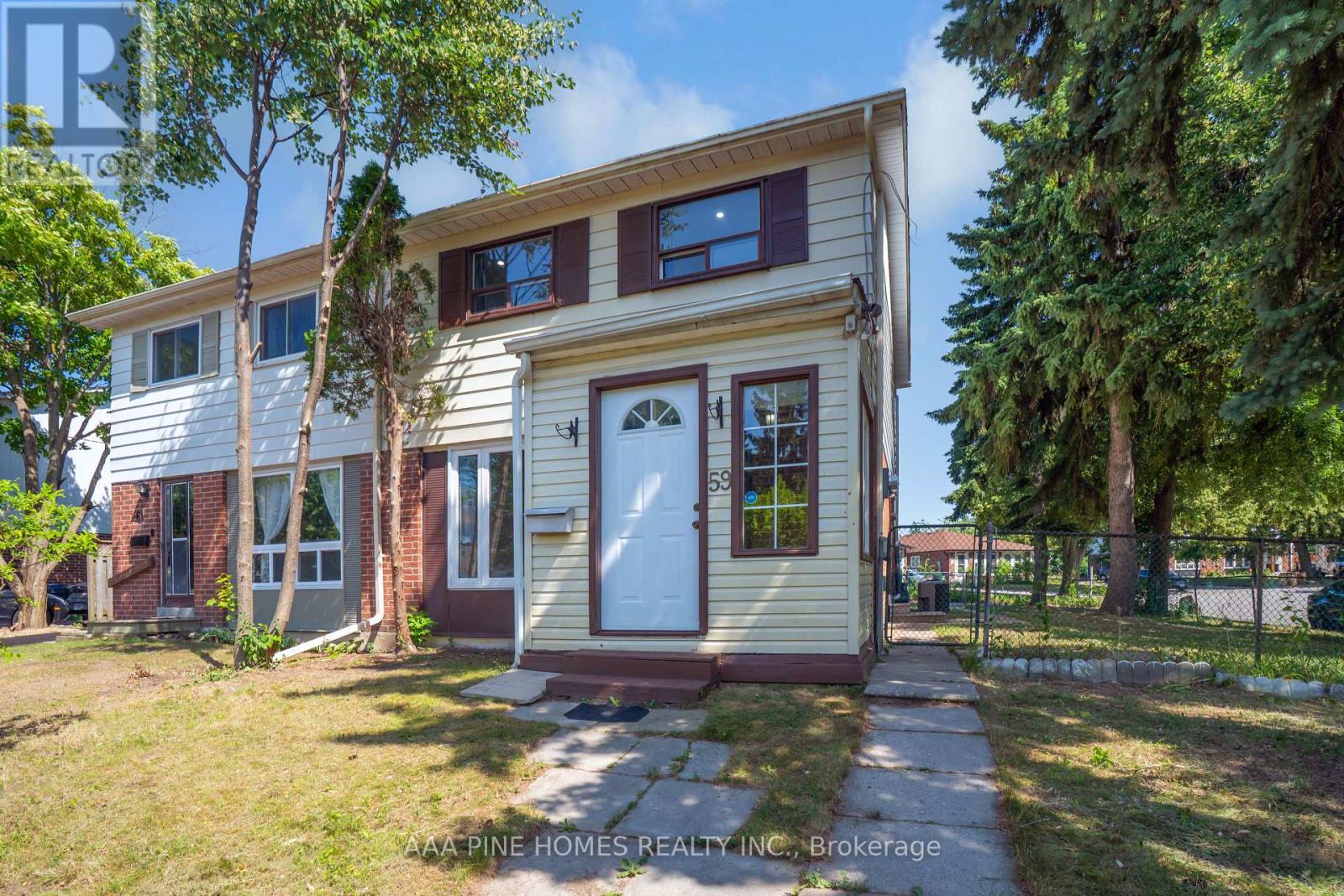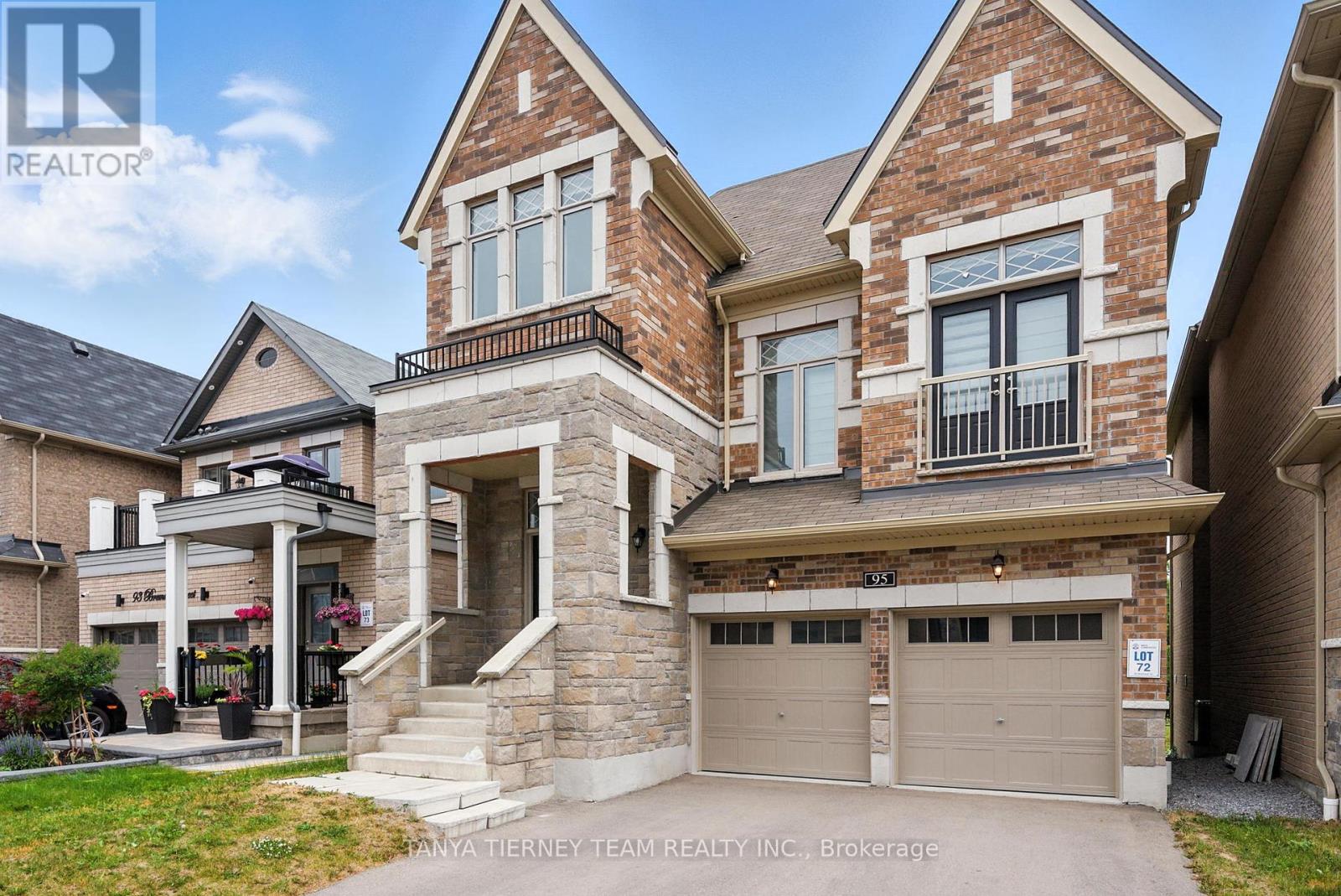14 Fairlawn Avenue
Markham, Ontario
Absolutely Stunning Detached Double Garage Home Located In The Prestigious Berczy Community! This Beautifully Maintained Madison Model Features 4 Spacious Bedrooms And 3 Bathrooms With A Bright East-West Exposure That Fills The Home With Natural Light. Enjoy A Functional Open Concept Layout With 9 Ft Ceilings On The Main Floor, Gleaming Hardwood Flooring Throughout Main And Second Floors, Smooth Ceilings On The Main, And A Modern Kitchen With Central Island. Direct Access To Garage With Separate Entrance Potential And An Oversized Walk-Out Basement Ready For Your Creative Touch. No Sidewalk Means 4-Car Driveway Parking! Just Minutes To Top-Ranked Pierre Elliott Trudeau High School, GO Station, Community Centre, Markville Mall, Parks, And More! A Perfect Family Home In A Highly Desirable Location! A Truly Rare Gem Offering Endless Possibilities! A Must See!!! (id:35762)
Anjia Realty
59 Burkwood Crescent
Toronto, Ontario
Welcome to 59 Burkwood Crescent, Scarborough, ON. This exceptional semi-detached residence boasts four bedrooms situated on a generously sized 39X110 feet corner lot. Meticulously maintained in a prime Scarborough east location, the property has undergone sophisticated renovations and is move-in ready, featuring a finished basement with separate entrance offering exceptional income potential. This home offers an adaptable layout, ideal for families and first-time home buyers. The eat-in kitchen provides a walk-out to the backyard, perfect for summer enjoyment with family in a quiet and safe neighborhood. Conveniently situated near the TTC, schools, shopping plaza, library, No-Frills, Shoppers Drug Mart, Walmart, and mere minutes from Highway 401. This exceptional opportunity to own a beautiful semi-detached home should not be missed. (id:35762)
Aaa Pine Homes Realty Inc.
Ground - 51 Laxford Avenue
Toronto, Ontario
Large Raised Bungalow In The Heart Of Wexford Community. Ground Floor That Can Accommodate Large Family. Very Efficient Layout With 3 Bedrooms And Open Concept Kitchen Combined With Living Room, Have Own Directly Access To Backyard And Sun-Room, Own En-Suite Dry And Wash Machine. (id:35762)
Mehome Realty (Ontario) Inc.
35 - 120 Nonquon Road
Oshawa, Ontario
Charming 3-Bedroom Townhouse in a Desirable Neighborhood Perfect for Families and Professionals! Welcome to this beautifully maintained 3-+1 bedroom, 2 bathroom townhouse located in Oshawa. With a perfect blend of modern amenities and cozy charm, this home offers a spacious and functional layout, ideal for both entertaining and everyday living. With a newly upgraded kitchen with porcelain backsplash, beautiful white cabinets and stainless steel appliances to finish off this modern kitchen, whether you're preparing a quick meal or entertaining, this kitchen is both stylish and functional. Along with lavish new laminate floor throughout the entire house, recently upgraded washrooms with great quality tiles and washroom accessories! This house also has to offer a freshly renovated 1 bedroom and 1 bath basement with a separate laundry! This home is situated in a prime location within walking distance to local shops, parks, schools, and public transportation. The neighborhood is known for its friendly atmosphere and proximity to major highways, making it easy to commute to nearby cities or attractions. Enjoy a beautiful private backyard, fully fenced for privacy and safety, perfect for outdoor dining, gardening, or relaxing in the fresh air. Whether its hosting a barbecue or enjoying a quiet evening under the stars, this outdoor space offers endless possibilities. Don't miss your chance to make this beautiful townhouse your new home!! Shows 10+++++ (id:35762)
Century 21 People's Choice Realty Inc.
95 Bremner Street
Whitby, Ontario
Incredible 4yr new, 5 bedroom family home situated on a private ravine lot! This all brick Ivy Ridge built home features upgrades throughout including a walk-out basement, covered front porch, inviting foyer with transom window & engineered hardwood floors including the staircase with elegant wrought iron spindles. Impressive family room offers a cozy gas fireplace, waffle ceiling & picture window with panoramic ravine views. Gourmet kitchen complete with quartz counters, custom backsplash, under cabinet lighting, breakfast bar & built-in stainless steel appliances including gas cooktop range. Spacious breakfast area with oversized sliding glass walk-out to a deck overlooking the backyard. Designed with entertaining in mind in the formal dining room. Upstairs offers 5 generous bedrooms, primary retreat with tray ceiling, walk-in closet & spa like 4pc ensuite with glass shower & stand alone soaker tub. In-between bedroom is ideal for guests with a walk-in closet, juliette balcony & 3pc ensuite. Convenient main floor laundry & garage access. Unspoiled walk-out basement awaits your finishing touches with a roughed-in bath & ample storage space. Nestled in the demand community of Rolling Acres, steps to parks, schools, transits, big box stores & more! (id:35762)
Tanya Tierney Team Realty Inc.
1503 - 100 Wingarden Court
Toronto, Ontario
Step into this beautifully updated condo unit, offering 1,099 sq. ft. of well-designed living space-making it one of the largest units in the building. Enjoy a spacious layout featuring two generously sized bedrooms and two full bathrooms, along with a large private balcony that welcomes the morning sun. This home is ideally situated close to everything you need: top-rated schools, a public library, grocery stores including No Frills, Shoppers Drug Mart, medical offices, and a sprawling community park. Commuters will love the easy access to Highway 401 and TTC transit options right nearby. Best of all, the maintenance fees are all-inclusive-covering your utilities for worry-free budgeting. A smart and comfortable choice for modern city living! (id:35762)
Homelife/miracle Realty Ltd
206b Palace Street
Whitby, Ontario
Beautiful 2 bedroom sidesplit in the heart of downtown Whitby! Private driveway with parking for 4. No sidewalk to worry about! Updated and move in ready. Family room with fireplace and beautiful mantle. Fully equipped kitchen with fridge, stove, over the range microwave, dishwasher, backsplash & centre island. Finished basement with 2 spacious bedrooms & above grade windows. Conveniently located close to highway 401, Whitby GO & transit, Whitby public library, shops, parks, schools & more! (id:35762)
Tanya Tierney Team Realty Inc.
411 - 78 Tecumseth Street
Toronto, Ontario
Discover contemporary urban living at its best in this stylish 2-bedroom, 2-bathroom suite located in a boutique, low-rise building in the heart of downtown. Thoughtfully designed with a bright open-concept layout, this spacious home features modern finishes throughout. The sleek kitchen is equipped with stainless steel appliances, quartz countertops, and a functional island that flows seamlessly into the living and dining area, ideal for both everyday living and entertaining. Both bedrooms are generously sized with ample natural light, including a primary suite with its own private ensuite. Floor-to-ceiling windows provide a beautiful city backdrop, creating a warm and inviting ambiance. Additional highlights include in-suite laundry, central air conditioning, and great storage options. Enjoy access to impressive building amenities such as a fitness centre, party room, meeting room, and 24-hour concierge. Perfectly positioned near top restaurants, cafes, shops, and public transit, this condo offers the ultimate blend of comfort, style, and convenience in one of Toronto's most vibrant neighbourhoods. An ideal opportunity for end-users and investors alike, don't miss it! (id:35762)
RE/MAX Plus City Team Inc.
RE/MAX Solutions Barros Group
1020 - 4789 Yonge Street
Toronto, Ontario
Office space offering a productive environment with an efficient layout Located in a vibrant business district. the area offers easy access to major highways, direct public transit steps away, and a variety of dining and retail options. Perfect For Accounting, Lawyers, Doctors, Education Centre, Mortgage Broker, Insurance Broker, Immigration Consultant & More. (id:35762)
Fenghill Realty Inc.
1414 - 70 Temperance Street
Toronto, Ontario
Welcome to this amazing 1-bedroom unit located in the heart of the Financial District! With 9 ft ceilings and balcony access through sliding doors in the living room, this unit feels bright and spacious. The building boasts exceptional amenities, including a party room, poker room, golf simulator, gym, yoga/spin studio, and more. Enjoy the convenience of being within walking distance of shops, dining, entertainment, and all essential services. Extras: Built-in appliances, including a fridge, microwave, oven, cooktop, wine fridge, and dishwasher, plus a separate laundry room with extra storage. This unit also includes a storage locker. Dont miss out on this fantastic opportunity! (id:35762)
Homelife New World Realty Inc.
77 Province Street N
Hamilton, Ontario
AFFORDABLE FULLY DETACHED 3 BEDROOM BUNGALOW. Huge back yard. Front Parking Pad with potential rear parking for 2 more cars. Rear Laneway for extra parking. Full basement. New furnace and A/C. Great neighbourhood in East Hamilton. Close to Centre Mall. Clean home with good kitchen and bathroom. It's difficult to find a decent bungalow for a decent price and this delivers on both counts. make an appointment to view this home and its yours. (id:35762)
Royal LePage Meadowtowne Realty
401 - 110 Fergus Avenue
Kitchener, Ontario
Welcome to Tranquility in the City! The Hush Condominiums are tucked away in a clam corner of an established neighbourhood, just minutes away from the urban convivences of shopping, dining, entertainment, walking trails, public pools and parks. This unit is located a short distance from Highway 7-8 creating easy access to downtown and the 401. This floor plan is just over 580 square feet and has 9' ceilings, upgraded custom crafted Euro-style grey kitchen cabinetry, white quartz countertops, new stainless-steel appliances and custom white Zebra window coverings (2). The upgraded flooring is a wood grain vinyl which runs seamlessly through out the kitchen, living space and washroom, with carpet in the (1) bedroom. Enjoy the outdoor space on your own private balcony! facing North West. (id:35762)
Engel & Volkers Toronto Central












