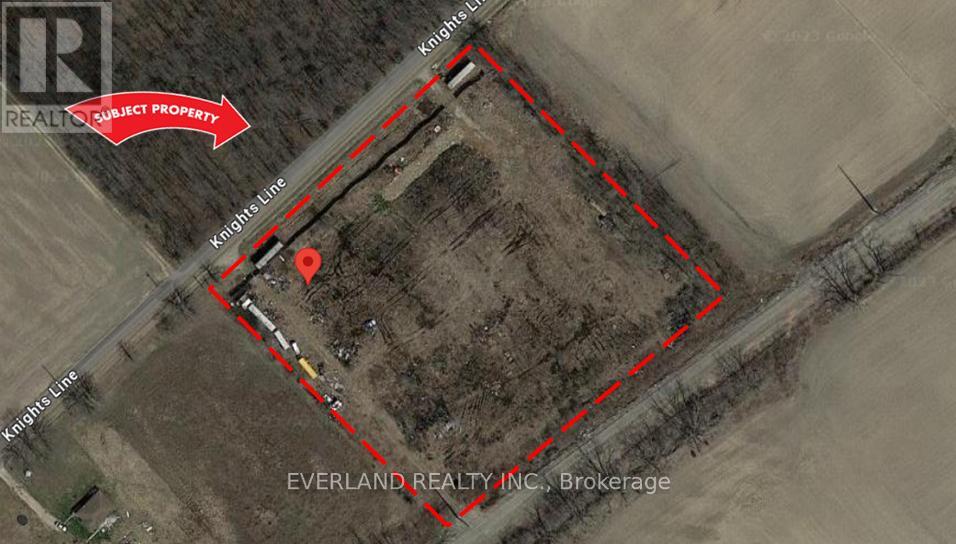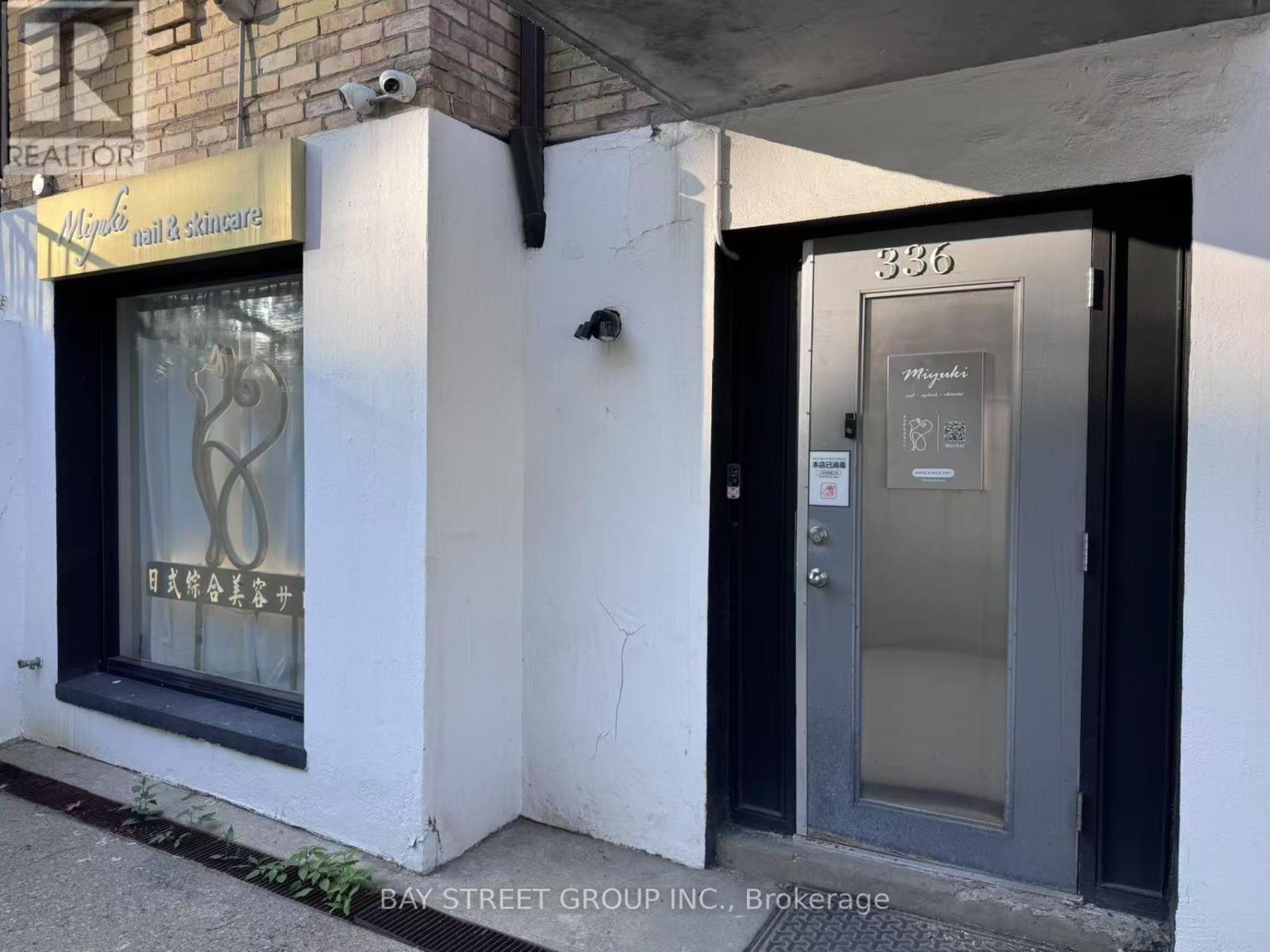A1 - 647 Vaughan Road
Toronto, Ontario
BRIGHT, SPACIOUS 1 bedroom Main Level Unit In Oakwood Village. The Open Concept Living Area Features Newly Renovated Kitchen, New Flooring And Bathroom Freshly Updated. Good-Size, Sunny Bedroom. Shared Access To Backyard And Shared Laundry. One Parking Spot and all utilities Included In Rent. (id:35762)
Queensway Real Estate Brokerage Inc.
5601 - 55 Cooper Street
Toronto, Ontario
Luxurious Brand New Sugar Wharf West Tower by Menkes. Spacious 773 Sqft. 2 Bedrooms With 2 Baths Unit + 331 Sqft Corner Wrapped Balcony With Lake view and CN tower City view. Master Bedroom With Ensuite Bathroom And W/O To Balcony. Laminate Throughout Entire Unit. Model Design Kitchen With High-end Appliances. Walking Distance To Union Station, Park, Harbor Front, St Lawrence Market, Cn Tower, George Brown College, Beach, Financial Area And More. Must See! (id:35762)
Homelife Landmark Realty Inc.
580 - 900 Dufferin Street W
Toronto, Ontario
Excellent opportunity to own a turn-key franchised INS Market convenience store located in Dufferin Mall one of Toronto's busiest and most high-traffic shopping centres. This well-established store offers strong walk-in traffic, prime exposure, and consistent revenue streams. Annual sales exceed $1.5 million, generating amazing cashflow. Incomes from lottery , tobacco, vaping products, and food sales contribute to solid profit margins. Easily operated by one person, this is an ideal business for an owner-operator. Monthly rent is $5850 + HST (including utilities), With a secure 5+5 year lease in place. Open 7 days a week. A profitable, stable business in a premium location ready for its next successful owner. (id:35762)
Homelife/miracle Realty Ltd
10524 Knights Line
Chatham-Kent, Ontario
5.0 Acre (+/-) vacant land zoned for automobile wrecking establishment.The former site of Mull Auto Wreckers. A well known establishment that was in operations for over 30 years at this location.495.95 feet (+/-) frontage onto Knights Line.Conveniently located near the 401.Rare to find land acreage zoned specifically for the recycling industryStrategically located between the London and Windsor Ontario markets.Ideal for the retrieval, recovery, or storage of scrap materials for recycling or saleZoning permits auto salvage / auto repairs / auto parts & used car salesCentrally located amongst Blenheim, Chatham, Windsor, London45 minutes to Windsor/Detroit and 45 minutes to London.2.0 hours to GTA marketsIdeal for secondary location or drop off depot.Perfect site for those wanting to enter into the automotive wrecking industry.Outside Storage Uses PermittedRare to find land with excess acreage.Property being leased in As Is / Where Is condition.Easy access to major regional roads and provincial highways. (id:35762)
Everland Realty Inc.
38 Sciberras Road
Markham, Ontario
Welcome To Completely Renovated Modern & Open Concept Design, Hardwood Floor Thru-Out, Kitchen W/S.S.Appl., Prime Location. Great Lot Size Of 60' X 195.42'. Beautiful Gardens Surrounding New Marblelike Pool And Landscaping / Deck, Custom Cabinets & Granite Counter! Stunning Sunroom, Walkout To Deck And Backyard Overlooking A Huge Inground Swimming Pool. (id:35762)
Master's Choice Realty Inc.
60 Morecambe Gate
Toronto, Ontario
Brand new condo townhouse in most desirable area, 2- Bedroom with huge Den, 2 full (4) pieces of Washrooms, and This beautiful 1049 Sq ft +62.5 Sqft of 2 Balconies filled with nature lights through large windows, creating a bright and airy ambiance throughout the house. Spacious kitchen with brand new S/S appliances & Quartz Countertop. Huge open concept living /dining room, wide large bedrooms with ample storage spaces offer extra comfort. Close To Seneca College, Bridlewood Mall, Fairview Mall, Park, community center, School, Highway 404&401, TTC Quick Access To Major Routes. (id:35762)
Royal Elite Realty Inc.
Lower Level - 336 Dundas Street W
Toronto, Ontario
Prime Location Beauty Salon. Well established 1076sf with high classic renovation from top to bottom. This 6-year established nail & skincare with established Client Base offers a rare chance to acquire a profitable, low-overhead operation with immediate revenue potential. It's a turn-key business for high end clientele in the heart of downtown Toronto. Excellent location surrounded by lots of residential & retail stores. Free parking behind the building. Gross income around 400k per year and net income around 90k per year. (id:35762)
Bay Street Group Inc.
510 - 35 Finch Avenue E
Toronto, Ontario
Spacious 1+1 Bedroom Unit at 35 Finch Ave E 772 Sq Ft With Functional Layout! Den Is A Separate Room With Door Perfect As 2nd Bedroom Or Office. Bright Southern Exposure With Walk-Out Balcony From Living Room. Large Principal Rooms, Open Concept Kitchen, Ensuite Laundry. Includes One Parking Spot. Steps To Finch Subway Station, Restaurants, Shops & More. Tenant Vacating End Of August Occupancy Available Sept 15th (Flexible). Well-Maintained Building In Prime North York Location! (id:35762)
Power 7 Realty
405 - 257 Hemlock Street
Waterloo, Ontario
Amazing Well Furnished One Bedroom Unit. Luxurious Living Steps From Both University Of Waterloo And Wilfred Laurier University. Perfect For Parents, Students, First Time Home Buyer Or Investors.Good size bedroom with closet. Kitchen with Stainless Steel Appliances, Double Sink, Granite Counter. Nice Open Balcony. In suite Laundry for extra convenient. Great View, Bright & Sunny Unit. Fully finished unit with Bed with Side Table, Couch, Large Tv, Wall Unit, Desk with Chair, Dining Table with Chairs. Building comes with Gym, Meeting Room, Study room, Rooftop Terrace Visitor Parking and Security Monitoring. Surrounded by Restaurant, Plaza, parks and few minutes from Highway. (id:35762)
Save Max Real Estate Inc.
75 Finney Terrace
Milton, Ontario
Discover this meticulously maintained and tastefully updated end-unit townhome, perfectly positioned on a quiet, family-friendly street. This exceptional Hillsview End model offers approximately 1,510 square feet of thoughtfully designed living space, plus a professionally finished basement, making it ideal for families or those seeking a move-in-ready home. As an end-unit townhome, this property provides the feel and privacy of a semi-detached home, with additional natural light streaming through the extra windows. The south-facing backyard is a true highlight, offering abundant sunlight throughout the day, perfect for outdoor gatherings or relaxing on the custom-built deck. The main level features hardwood floors, elegant wainscoting, and a cozy fireplace, creating a warm and inviting atmosphere. The modern white kitchen is a chef's delight, complete with stainless steel appliances, a stylish backsplash, and ample counter space. Upstairs, you'll find a spacious primary bedroom with a walk-in closet and a private 3-piece en-suite. All bathrooms in this home feature windows, ensuring natural light and ventilation. The second-floor laundry room adds convenience to your daily routine. Professionally landscaped front yard completes this home's exterior charm. Located close to schools, parks, and amenities, this property combines style, comfort, and practicality in one perfect package. (id:35762)
Bay Street Group Inc.
Bsmt - 20 Deer Valley Drive
Caledon, Ontario
Prime Location! Welcome to this beautiful, bright basement suite featuring a kitchen with fridge and stove, a 3-piece bathroom, and a private separate entrance. This includes one dedicated parking spot. Situated in the highly desirable area, you'll be just minutes away from downtown Bolton, close to shopping, schools, parks, and other essential amenities. Perfect for a single professional or couple looking for comfort and convenience. Don't miss this opportunity to call this inviting space your home! (id:35762)
RE/MAX Experts
34 Wild Cherry Lane
Markham, Ontario
Client RemarksThe Best Streets In Royal Orchard. 4 Bedroom, 3 Bathroom Spacious Principal Rooms. Hardwood Floors, Family Room With Fireplace That Walks Out To Private Yard. Double Driveway For 6 Cars. Fabulous Porch. Minutes To Hwys, Schools (Baythorn P.S., Royal Orchard French Immer.), Shopping And Parks.( seller perfer to have a small family (id:35762)
Homelife Landmark Realty Inc.












