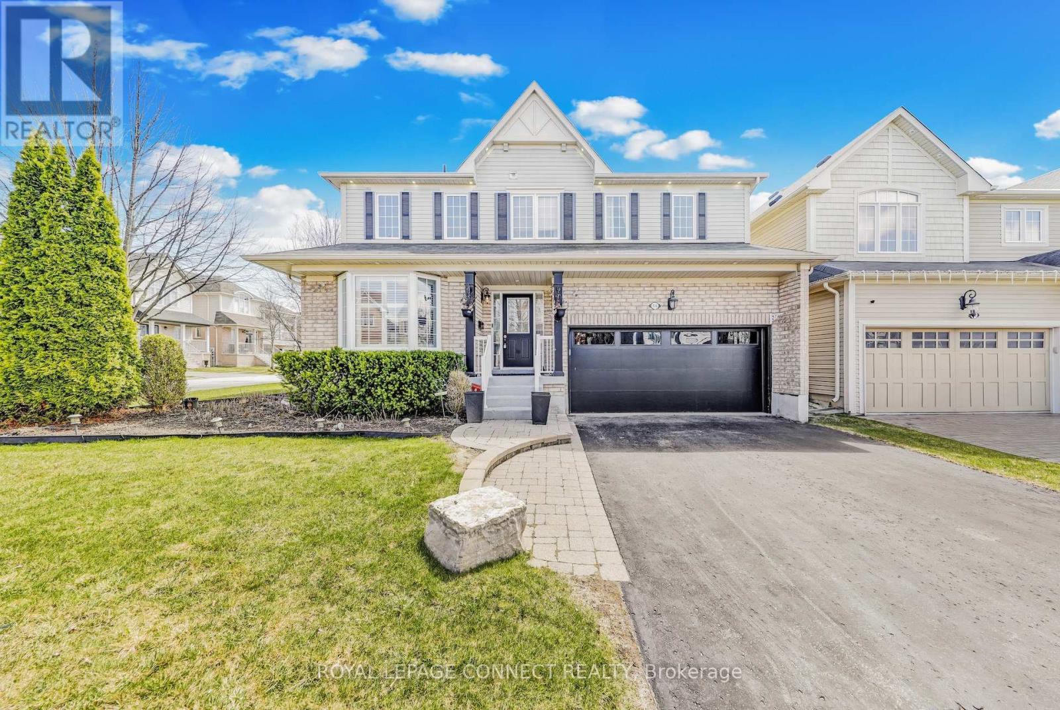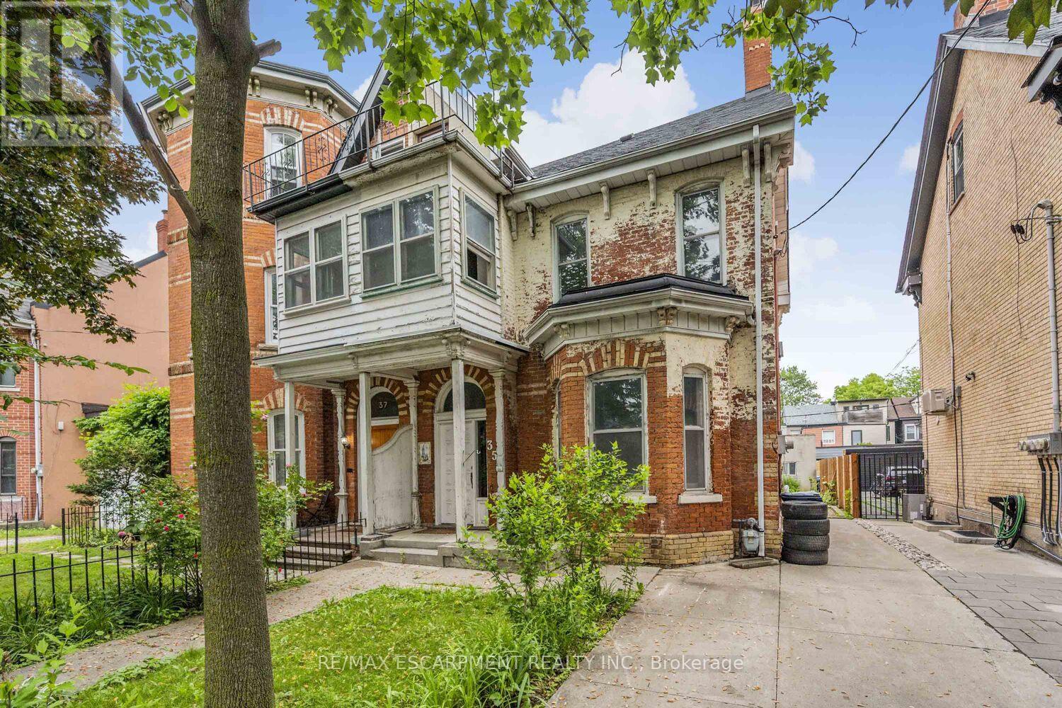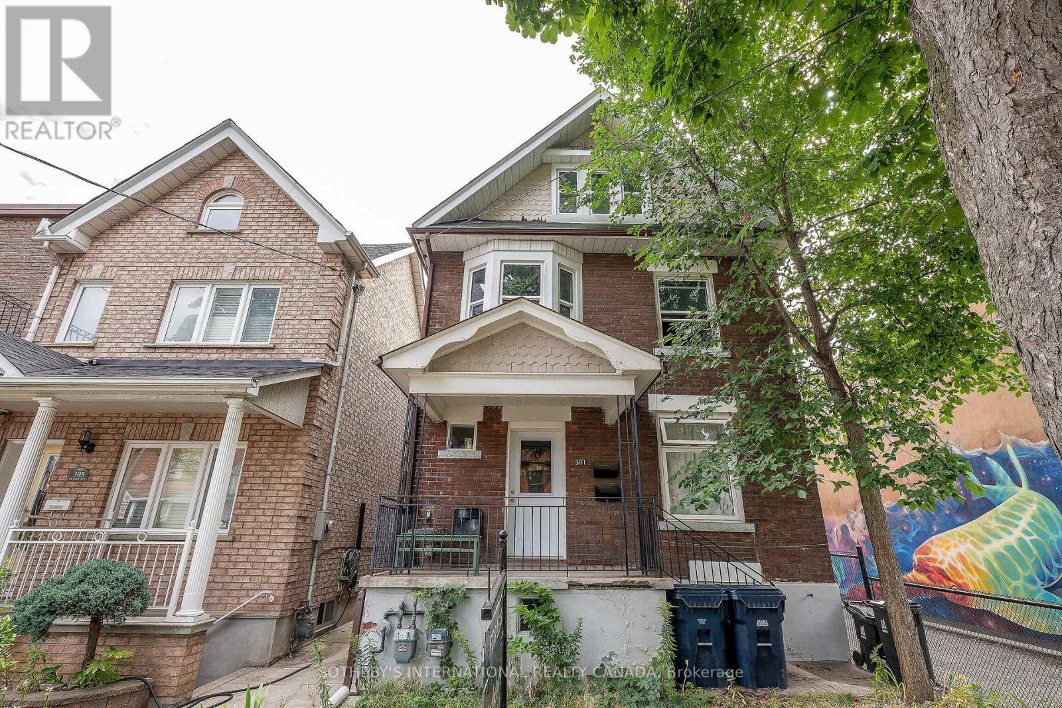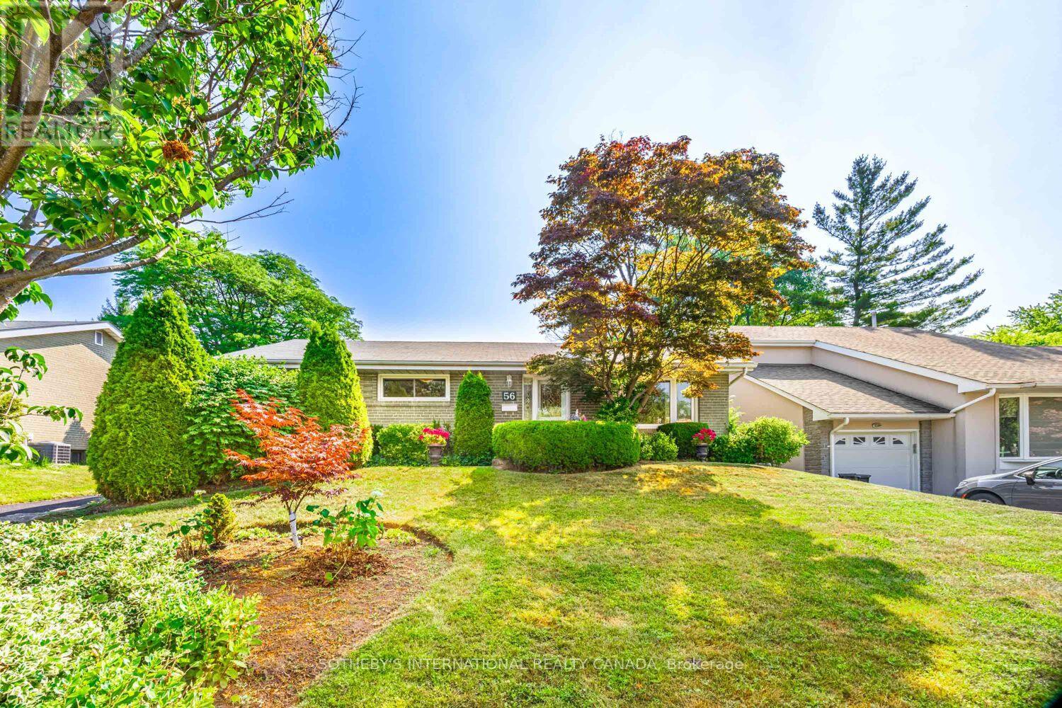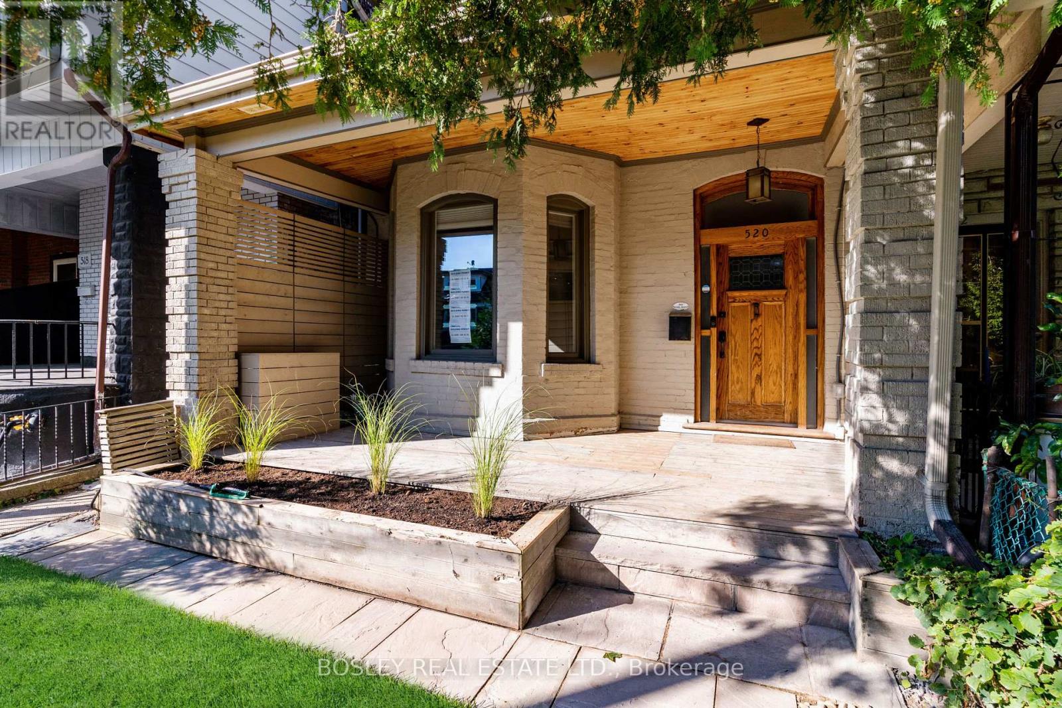491 Fairlawn Street Nw
Oshawa, Ontario
3+2 Bedroom Brick Detached Bungalow Entire House for Rent, (Main floor $2700 with 60% bills+ Basement $1800 with 40% bills)Vacant Property,Showing Anytime, Steps From D/T Core Of Oshawa ***Skylight***A Bright Living Room, Finished Basement with Sep Entrance ,Newer Laminate At Basement***Huge Backyard . Minutes To 401 And Shopping, Restaurant, Much More... (id:35762)
Century 21 Innovative Realty Inc.
936 Langford Street
Oshawa, Ontario
Stunning detached corner lot in a family oriented area offers 4 large bedrooms. Featuring gleaming hardwood floors, California shutters and soaring 9 foot ceilings. Enjoy convenience with a large entry foyer, a sun-filled breakfast area with a walk-out to the backyard. The elegant living/dining room boasts large windows while the cozy family room offers a gas fireplace. The kitchen features granite counters, a stone backsplash, stainless steel appliances and a breakfast area leading out to the backyard. The finished basement is perfect for entertaining with a spacious rec room, large windows, storage room and a full 4-piece bath. This exquisite home also features exterior pot lights along with an inground sprinkler system. Interior pot lights throughout the 9 foot ceilings on the main floor, a formal living & dining room, hardwood staircase and an abundance of natural light from numerous windows. 5-piece ensuite bathroom in the primary bedroom. Ample parking with a 4-car driveway (no sidewalk). Ideally located near schools, parks, shopping and all amenities. This is a home you won't want to miss. (id:35762)
Royal LePage Connect Realty
401 - 42 Charles Street E
Toronto, Ontario
Prime Location! Bright & Spacious 1+1Casa II Condo @ Yonge & Bloor. Den With Door & Large Windows Can Be Used As The 2nd Bedroom. New Laminate Flooring Throughout. 9 Ft. Smooth Ceilings With Floor To Ceiling Windows. Freshly Painted, Modern Kitchen W/ Granite Counter, Backsplash & S/S Appl. Quartz Vanity Top. Huge Balcony W/ East Exposure. Steps To 2 Subway Lines, Bloor And Yonge ,Shopping & Public Transit. Walk To U Of T. Ryerson Uni, Amenities: Concierge, Grand Lobby, Gym & Yoga Rm, Theatre, Party Rm, Billiard Rm, Rooftop Lounge & Outdoor Infinity Pool. Students are welcomed (id:35762)
Bay Street Group Inc.
4 - 35 Beaconsfield Avenue
Toronto, Ontario
Victorian gem in Beaconsfield Village/Little Portugal! Steps to the renowned Drake Hotel, this rarely offered semi offers endless potential. Currently set up as 4 units, ideal for multi-unit income or future transformation. Huge upside for CMHC Select Program buyers. Unbeatable Queen West location with laneway access! (id:35762)
RE/MAX Escarpment Realty Inc.
Lower - 301 Euclid Avenue
Toronto, Ontario
Beautifully Renovated, To The Studs, Lower Level 1 Bed 1 Bath In Trinity Bellwoods. Towering 8Ft Ceilings Creates A Bright Space With Tons Natural Light. Gorgeous Polished Concrete Radiant Heated Floors, Open Concept Living/Kitchen + Pantry. Modern Bathroom With Seamless Step-In Shower. Primary Bedroom Has Generous Closet Space. Large Private Laundry Room With Folding Table. Entrances From The Side And Back. Walk To The Park And Amazing Restaurants! Rental parking available. UTILITIES INCLUDED! (id:35762)
Sotheby's International Realty Canada
56 Ternhill Crescent
Toronto, Ontario
Discover Your Dream Home in Banbury/Don Mills. An exceptional opportunity awaits in the highly sought-after Banbury/Don Mills area! This charming property, held by the same family for an incredible 70 years, is nestled on a quiet, desirable crescent, a testament to the street's enduring appeal. Situated on a wide lot, this home presents a blank canvas for your vision. Whether you dream of custom-building your perfect residence from the ground up or embarking on a comprehensive renovation and addition, the possibilities are endless. Beyond the property itself, you'll find an unbeatable location. Enjoy the convenience of being just steps to the Shops at Don Mills, offering an array of retail, dining, and entertainment options. Families will appreciate the proximity to Norman Ingram Public School. Commuting is a breeze with easy access to Highways 401 and the DVP. The existing property boasts beautiful gardens and ample parking for four vehicles, adding to its immediate appeal. This is more than just a house; it's a chance to create lasting memories in a truly special community. Don't miss this rare opportunity to establish your family's legacy in one of Toronto's most cherished neighborhoods. ** This is a linked property.** (id:35762)
Sotheby's International Realty Canada
2 - 95 D'arcy Street
Toronto, Ontario
Two-bedroom upper floor apartment in Baldwin Village about a 7-minute walk from UofT and a 20-minute commute to union station. Located on a side street near Dundas Street and Spadina (D'Arcy Street). Two bedrooms and a kitchen/dining space + a spacious bathroom. (id:35762)
Right At Home Realty
426 - 155 Dalhousie Street
Toronto, Ontario
Merchandise Lofts! Fully renovated and ready to move in. This condo is ideal for first time buyer, investor, or a parent who wants their child to be closer to the University. Everything is at your fingertips from groceries, transit, pubs, restaurants, parks and anything else you can imagine. Top of the line amenities and 24 hour concierge make this building not only a great buy but a safe one! (id:35762)
Sage Real Estate Limited
4010 - 295 Adelaide Street W
Toronto, Ontario
1-Bedroom Condo with Tenant in Place. Turnkey Investment in Toronto's Entertainment District. Take advantage of a rare opportunity to acquire a fully tenanted, income-generating 1-bedroom condo in one of Toronto's most in-demand downtown locations. This unit comes with an excellent long-term tenant in place and a $2350 rental income. This high floor unit features a 546 sq. ft. functional floor plan with in-suite laundry, floor-to-ceiling windows, a west view and good size balcony. The kitchen features granite countertops and stainless steel appliances. This modern building with top-tier amenities include a 24-hour concierge, gym, and all-season indoor pool with low condo fees! Conveniently located near TTC stations and streetcar access, with dining, shopping, and entertainment nearby. 1 locker included. This is perfect for investors wanting a turnkey rental. (id:35762)
Keller Williams Referred Urban Realty
520 Manning Avenue
Toronto, Ontario
Discover Your Family's Dream Home In The Heart Of Vibrant Downtown Toronto! This Beautifully Renovated, Approximately 2500 Square Foot Semi-Detached Residence Offers An Exceptional Blend Of Modern Comfort And Classic Victorian Era Charm. Step Inside And Be Greeted By A Bright, Open-Concept Living Space, Enhanced By Impressive 10-Foot Ceilings That Create An Airy And Spacious Atmosphere, Perfect For Entertaining And Family Gatherings. The West-Facing Kitchen And Dining Area Are Bathed In Natural Light, Creating A Warm And Inviting Atmosphere. A Convenient Powder Room And Spacious Entrance Closet Add To The Main Floor's Functionality. The Main And Second Levels Feature Elegant Oak Flooring, Adding A Touch Of Timeless Sophistication. This Home Boasts Three Generously Sized Bedrooms, Including A Master Suite With Ample Closet Space, And The Second Floor Also Includes The Very Convenient Addition Of A Laundry Closet. The Recently Finished 8-Foot Basement Is A True Highlight, Featuring Radiant In-Floor Heating, A Spa-Like Bathroom With A Luxurious Hot Tub And Shower, A Spacious Recreation Room Perfect For Family Activities, And A Separate Bedroom Ideal For Guests. Recent Upgrades, Including A New Furnace, Boiler, Electrical Panel And A Replaced City Water Main, Ensure Worry Free Living. Outside, The Bright, West-Facing Landscaped Backyard Is A Private Oasis On This 21+ Ft Lot, Shielded From Neighboring Windows, Providing An Ideal Space For Children To Play Safely And For Hosting Outdoor Gatherings. Enjoy The Convenience Of Two Dedicated Parking Spaces, A Rare Find In This Sought-After Downtown Location. Located Within Walking Distance Of Three Parks, Christie Subway Station, The University Of Toronto, Hospitals, Little Italy, Korea Town, The Annex, And Chinatown, This Home Offers Unparalleled Access To The City's Best Amenities. Don't Miss This Opportunity To Own A Piece Of Downtown Toronto Paradise. (id:35762)
Bosley Real Estate Ltd.
3 - 8 Marquette Avenue
Toronto, Ontario
New studio unit, at ground level, in a very convenient location available for rent. Unit has a great layout and comes with hardwood flooring throughout and walkout to a balcony. The kitchen features quartz counters, stainless steel appliances and modern finishes. Unit was recently built in 2023. Close to public transit, highways and easily accessible to many amenities. (id:35762)
RE/MAX Metropolis Realty
478 Leacock Drive
Barrie, Ontario
Fantastic Opportunity To Rent a detached home 3 Bedrooms Unit in great family Neighbourhood, very well maintained and Bright, Mature And Quiet Neighborhood Conveniently Located Near Public Transit, Schools, Park , Shopping & Hwy 400 Access. Bright And Spacious Apartment In Perfect Condition Open Concept Layout W/Large Windows, Separate Laundry, Kitchen. (id:35762)
Homelife Landmark Realty Inc.


