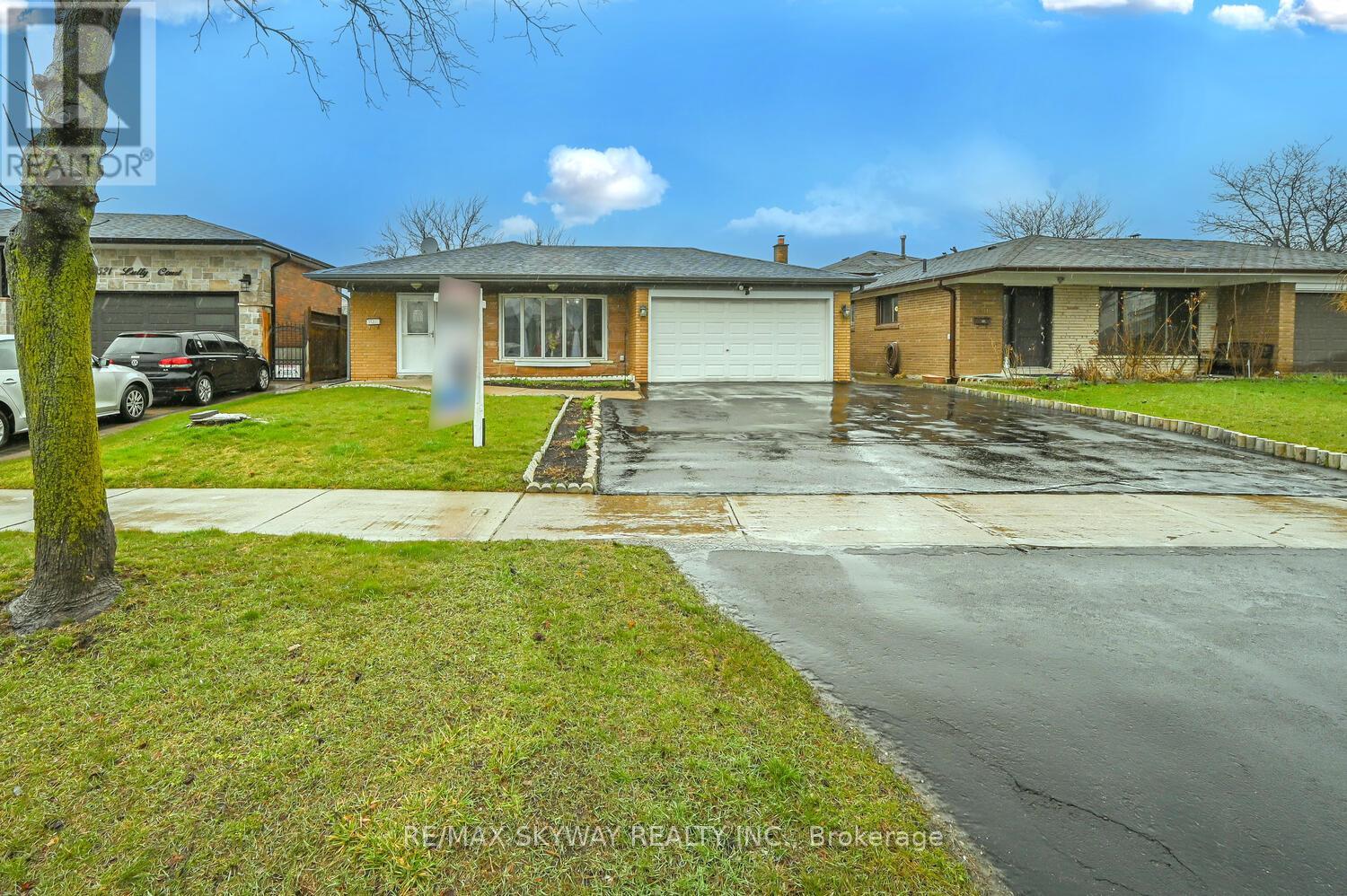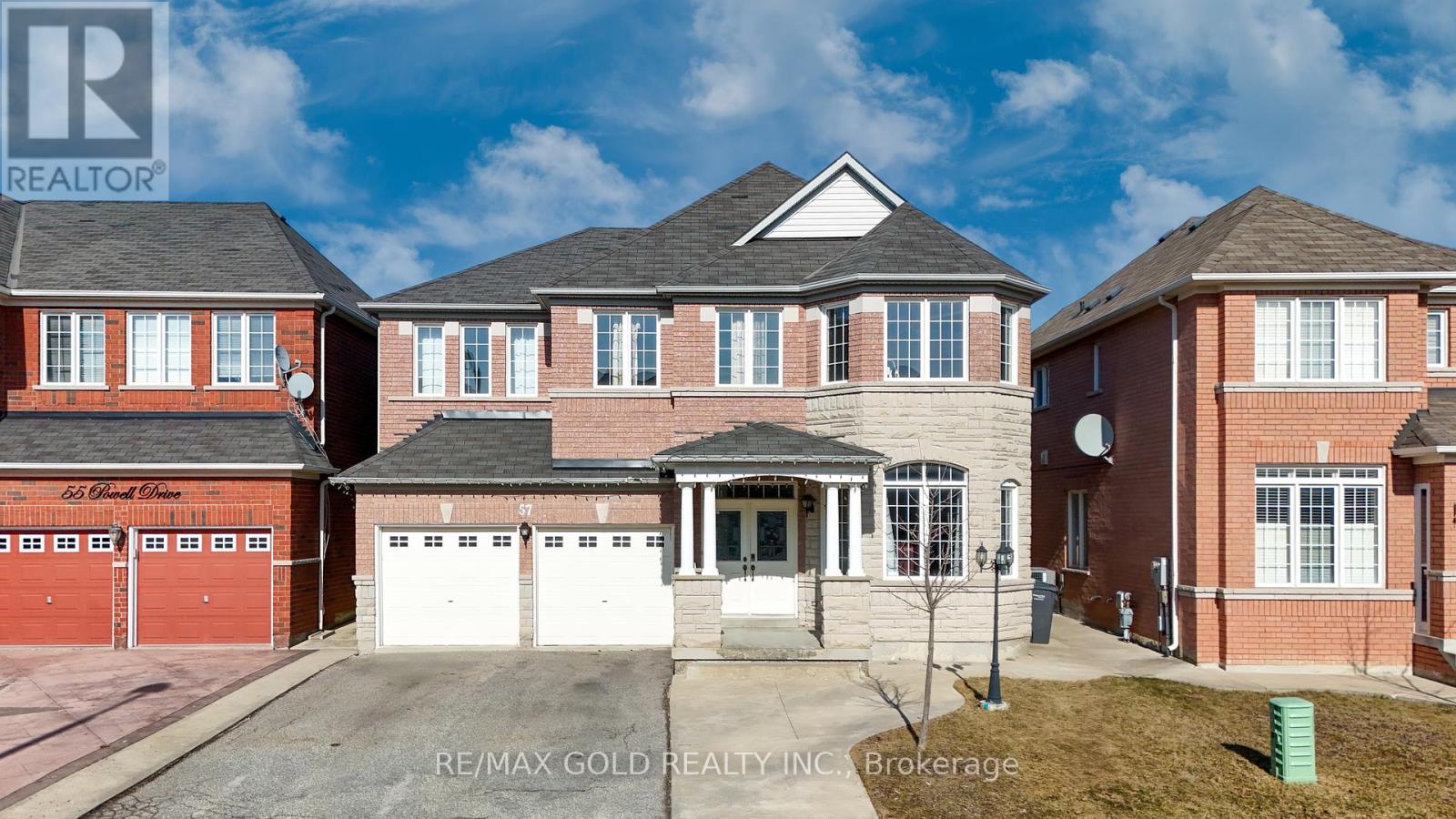726 Hidden Grove Lane
Mississauga, Ontario
Welcome to 726 Hidden Grove, a rare opportunity in the highly coveted Lorne Park community of Mississauga. Properties in the prestigious Watercolours community rarely become available, and there's a clear reason why. With its blend of luxury, seclusion, and effortless living, it's easy to understand why these homes are so highly sought after. This stylish bungaloft boasts sophisticated finishes and a carefully crafted design that blends cozy living with functionality, creating an ideal space for both relaxation and entertaining. 9-foot ceilings and an open-concept main floor plan features a spacious eat-in kitchen with a breakfast bar and a walkout to the serene back garden. The kitchen overlooks the grand family room, which boasts soaring 18-foot ceilings, a cozy gas fireplace, and beautiful hardwood floors. The main-floor primary suite is a stunning retreat, complete with 9-foot ceilings, a luxurious five-piece ensuite, a spacious walk-in closet, and a wall of windows that bathe the room in natural light. Also on the main floor, you'll find a generous dining room with servery, perfect for entertaining, along with an additional bedroom and a three-piece bathroom. The large laundry room offers convenience, and direct access from the two-car garage makes entry easy. Additionally, a separate office/living room provides a peaceful space for work or relaxation. The flexible upper loft offers a variety of possibilities, whether you choose to use it as a home gym or convert it into an additional bedroom with an ensuite bathroom to fit your needs. Ideal for those looking to downsize or embrace a low-maintenance lifestyle, this home also includes services such as lawn care, snow removal, and window cleaning for added convenience. Located just a short drive from Toronto, you'll enjoy easy access to the vibrant Port Credit area on the shores of Lake Ontario, with its charming shops, award-winning restaurants, and scenic lakeside walking trails. (id:35762)
Keller Williams Real Estate Associates
48 C Line 119
Orangeville, Ontario
For Rent - 3 Bed, 2.5 Bath in OrangevilleBeautiful, like-new detached home at 48 C Line. Features 3 bedrooms, 2.5 baths, single-car garage plus 1 driveway spot. Bright, open layout with modern finishes. Located in a family-friendly neighborhood, the home is within walking distance to Montgomery Village Public School and Westside Secondary School. Enjoy proximity to parks, shopping centers like Orangeville Mall, restaurants, and the Headwaters Health Care Centre. Public transit is easily accessible. This home is await for you! (id:35762)
RE/MAX Premier Inc.
123 Halldorson Avenue
Aurora, Ontario
Nestled in nature, welcome to this 3,110 sq. ft. luxury home in Aurora Trails. Modern elevation with brick, stone and stucco. Enter through the covered porch into soaring 10 main floor ceilings and 9 2nd floor ceilings that structure the light-filled, open concept living space. Or enter via direct access garage door into mudroom, leading to pantry passage and laundry room. Grand kitchen with quartz countertops, centre island with breakfast counter and stainless-steel appliances. Front library, dining room and great rooms with tray ceilings. Find hardwood floors throughout and stained oak stairs leading to the 2nd floor. Principal bedroom features tray ceiling, dual walk-in closets and a 6-piece ensuite, including a water closet for ultimate privacy, a frameless shower and free-standing soaker tub. Remaining four bedrooms each have access to 4-piece ensuites. Basement features 9 ceilings, a cellar and rough-in for a3-piece bathroom. Enjoy a private and fully fenced backyard, enclosed by a newly installed wood fence, deal for entertaining, outdoor play, or peaceful relaxation. Double garage + 4 car driveway without sidewalk. Garage opener, central vac, security cameras, and Tarion Warranty included. Aurora Trails is minutes to the towns historic downtown, boutique shopping on Yonge Street and your connection to the rest of the GTA via Highway 404 + GO station. Centrally-located and well-connected, Aurora Trails is steps to phenomenal schools, parks, trails, golfing, shops + superb dining. (id:35762)
Union Capital Realty
1029 Greenwood Avenue
Toronto, Ontario
Affordable 2-bedroom basement apartment in a prime East York location. Features: central air conditioning, laundry, one parking spot. Tenant to pay 40% of ALL utilities for home (split with upstairs Tenant). Excellent Quiet Side Street In East York. Well Established Danforth Community Minutes To Greenwood Stn, TTC, Dvp, Schools, Michael Garron Hospital, Parks, Shops, Restaurants, Entertainment & So Much More! (id:35762)
Right At Home Realty
206 - 26 Western Battery Road
Toronto, Ontario
Welcome to the perfect blend of convenience and comfort in the heart of Liberty Village. This bright, open layout is designed for efficient city living, maximizing every square foot while providing comfort and style. Enjoy a large private terrace with greenery for beautiful outdoor living, perfect for summer entertaining, complete with a gas hookup for your BBQ - quiet, and like an oasis in the city. With direct street-level access, experience the best of condo living without waiting for elevators. Wonderful and friendly neighbourhood, close to Trinity Bellwoods Park and steps away from Exhibition GO, grocery stores (Metro, Liberty Market), waterfront, restaurants, bars, shopping, and transit, this townhome places you in the centre of one of Toronto's most vibrant downtown neighbourhoods, offering the best of urban living right at your doorstep! (id:35762)
Sutton Group Old Mill Realty Inc.
206 - 26 Western Battery Road
Toronto, Ontario
Welcome to the perfect blend of convenience and comfort in the heart of Liberty Village. This bright, open layout is designed for efficient city living, maximizing every square foot while providing comfort and style. Enjoy a large private terrace with greenery for beautiful outdoor living, perfect for summer entertaining, complete with a gas hookup for your BBQ - quiet, and like an oasis in the city. With direct street-level access, experience the best of condo living without waiting for elevators. Wonderful and friendly neighbourhood, close to Trinity Bellwoods Park and steps away from Exhibition GO, grocery stores (Metro, Liberty Market), waterfront, restaurants, bars, shopping, and transit, this townhome places you in the centre of one of Toronto's most vibrant downtown neighbourhoods, offering the best of urban living right at your doorstep! (id:35762)
Sutton Group Old Mill Realty Inc.
24 Sagewood Drive
Hamilton, Ontario
Your Dream Home Awaits at Eden Park! Here's your exclusive opportunity to become part of Eden Park - a vibrant new community by celebrated award-winning builder Spallacci Homes. Ideally situated on Hamilton's sought-after West Mountain, this beautiful neighborhood is just steps from scenic parks, excellent schools, walking trails, a community rec. centre and parks, and offers easy highway access for commuters. This brand new, 1,824 sq. ft. luxury home sits on a premium 32 ft. x 98 ft. lot and showcases Spallacci's signature craftsmanship. Inside, you'll find a bright and open-concept layout, professionally finished to the drywall stage and ready for you to bring it to life. Here's the fun part - personalize your home with your choice of standard colors, cabinetry, flooring, and more from the Spallacci Homes showroom! Plus, enjoy $18,000 in upgraded features already included, along with a generous selection of other luxury options. Don't miss your chance to build the perfect customized space for your family in one of the Mountain's most desirable locations. Your future home is waiting your final touch! (id:35762)
RE/MAX Escarpment Realty Inc.
822 - 575 Conklin Road
Brantford, Ontario
Welcome to Contemporary Elegance at The Ambrose Condos! This Joseph model offers a spacious, open-concept layout featuring 2 bedrooms and 2 bathrooms across 753 ft. of modern interior living space, plus a generous 112 ft. balcony for outdoor enjoyment. Enjoy sleek laminate flooring and 9' ceilings, highlighted by large windows that showcase unobstructed views of West Brant. The refined kitchen is equipped with quartz countertops, a center island, built-in stainless steel appliances (including a microwave), and chic modern light fixtures. The primary suite features private balcony access and a stylish ensuite perfect for both relaxation and entertaining. Additional features include in-suite laundry, one underground parking spot, one locker, and a layout that delivers seamless functionality and smart design throughout Building & Lifestyle Amenities: Residents enjoy access to premium amenities such as: 24/7 concierge service, Fully equipped fitness center and yoga studio, Movie screening lounge, Party room with chefs kitchen, Rooftop terrace with BBQs, Outdoor running track, Bike storage and repair room. All designed to support a vibrant, community-oriented lifestyle. Prime West Brant Location: Steps to public transit, Highway 403, and VIA Rail, Walking distance to schools, parks, Grand River trails, and the Wayne Gretzky Sports Centre, Close to shopping, dining, Elements Casino, and a variety of family-friendly amenities. Why You'll Love Living Here: A brand-new, thoughtfully designed unit with upscale finishes and fixtures, Spacious 2-bed/2-bath layout with private outdoor space ideal for families, professionals, or investors, Access to resort-style building amenities in a well-managed community, Located in a growing neighborhood that combines convenience, recreation, and lifestyle appeal (id:35762)
RE/MAX Real Estate Centre Inc.
7517 Lully Court
Mississauga, Ontario
WOW!!! Large Lot Features Detached Home on Quiet Court Location In the Heart of Malton Fully Upgraded Home With 3 Bed and 2 Bath on Main Beautiful Kitchen with Quartz C/Top ,S/S Appliances and Large Porcelain Tiles , New Engineered Hardwood Floors Throughout, All Bath Newly Renovated, Large Living room With Bay Window to See The Calm View Of the Quiet Street, Walk out to Large Open Patio, Large Backyard with Garden To Enjoy Summer With Family, 1 Bed Fully Renovated LEGAL Basement Apartment ,with Large Living room and Spacious Bedroom, Large Driveway and Double Car Garage ,Property Close to all Amenities like School/Park/ Shopping Centre etc. Roof 2022, Furnace 2023, Insulation 2022, A MUST SEE PROPERTY , Shows10+++++ (id:35762)
RE/MAX Skyway Realty Inc.
Lph06 - 510 Curran Place
Mississauga, Ontario
**Lower Penthouse**, 10-Ft Ceilings, Unobstructed View Of The City! Spacious Bedroom And Den Can Be Used As 2nd Bdrm, Open Concept Kitchen With Granite Counters, Backsplash, Stainless Steel Appliances, Ensuite Laundry, one Parking Spaces & one Locker included. Close To 401,403, University, Square One Shopping Mall, Sheridan College, Celebration Square, Public Transit, Ymca, Central Library. (id:35762)
Century 21 Best Sellers Ltd.
57 Powell Drive
Brampton, Ontario
Welcome to this stunning 4-bedroom, 4-bath executive brick and stone home in a prime North Springdale location! Approx. 3,100 sqft on a premium 45' wide lot, just minutes from schools, parks, bus stops, and shopping plazas. The gourmet eat-in kitchen features upgraded maple cupboards and a movable center island. The spacious master suite boasts double door entry, a walk-in closet, and a luxurious 5-pc ensuite with an oval soaker tub and separate shower. The second floor offers a bonus open space, three full washrooms, a laundry room, and a solid oak staircase with wrought iron pickets. Highlights include gleaming hardwood floors, 9 ceilings, pot lights, crown molding, and an elegant double-door front entry with glass inserts. Don't miss this incredible opportunity (id:35762)
RE/MAX Gold Realty Inc.
255 - 1095 Douglas Mccurdy Comm Drive
Mississauga, Ontario
Welcome to this beautiful brand new 2-bedroom townhouse condo featuring modern finishes and a private terrace. Located in the sought-after Lakeview area, just minutes from trendy Port Credit, this home offers an unbeatable lifestyle surrounded by restaurants, shops, amenities, and public transportation all just steps from Lake Ontario. Enjoy easy access to the QEW and a quick 5-minute commute to the Port Credit GO Station, making this an ideal location for both convenience and leisure. (id:35762)
RE/MAX Realty Services Inc.












