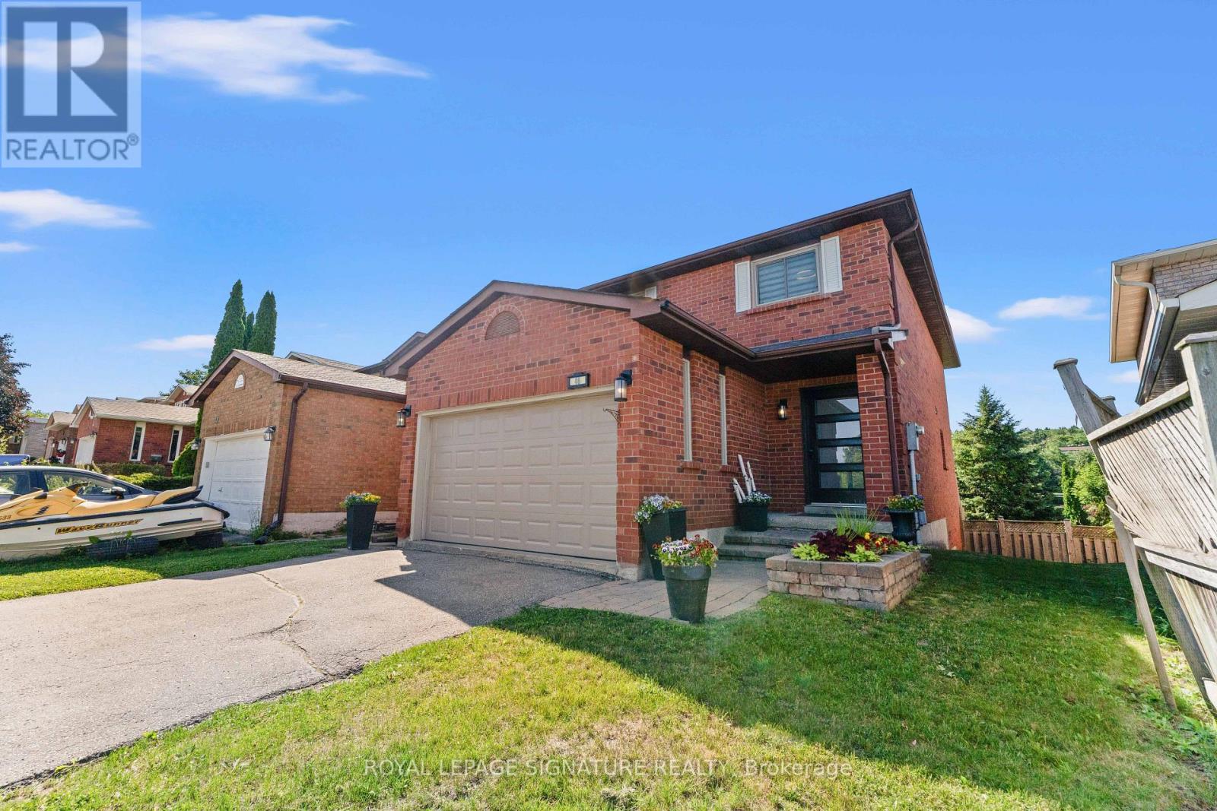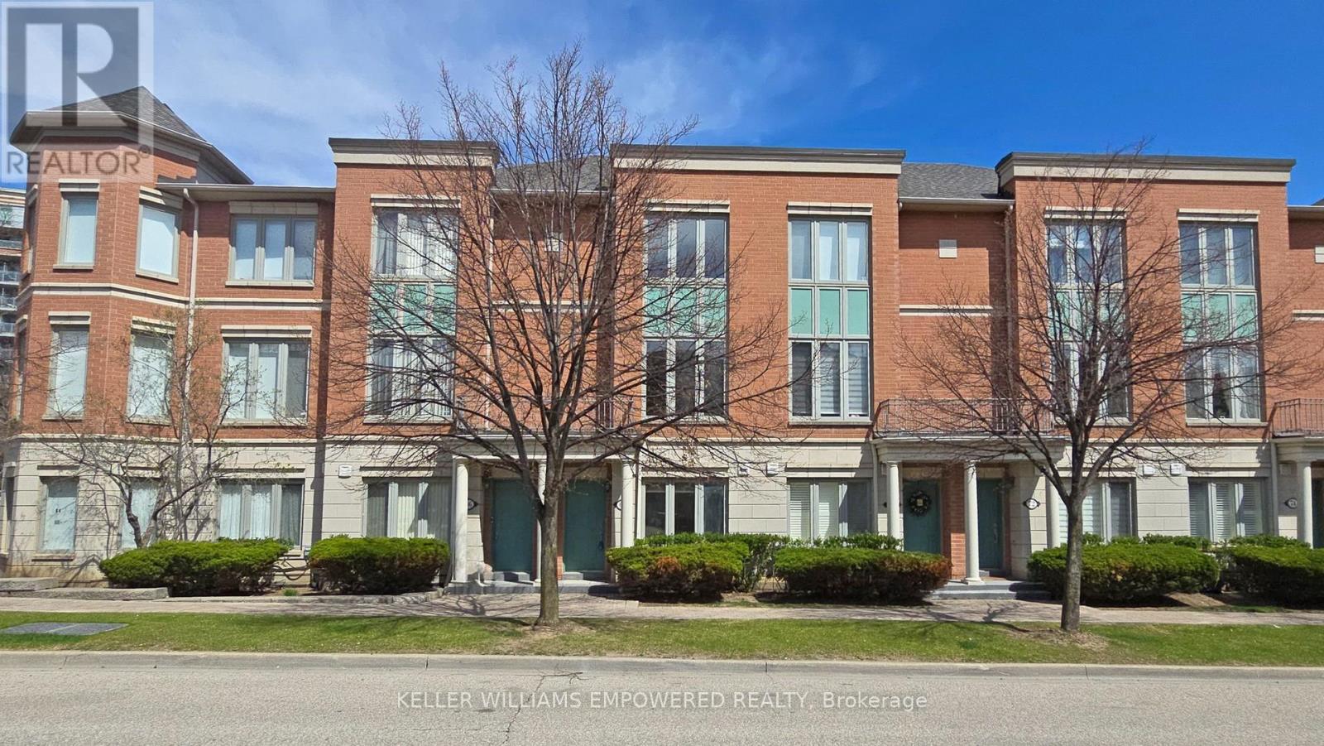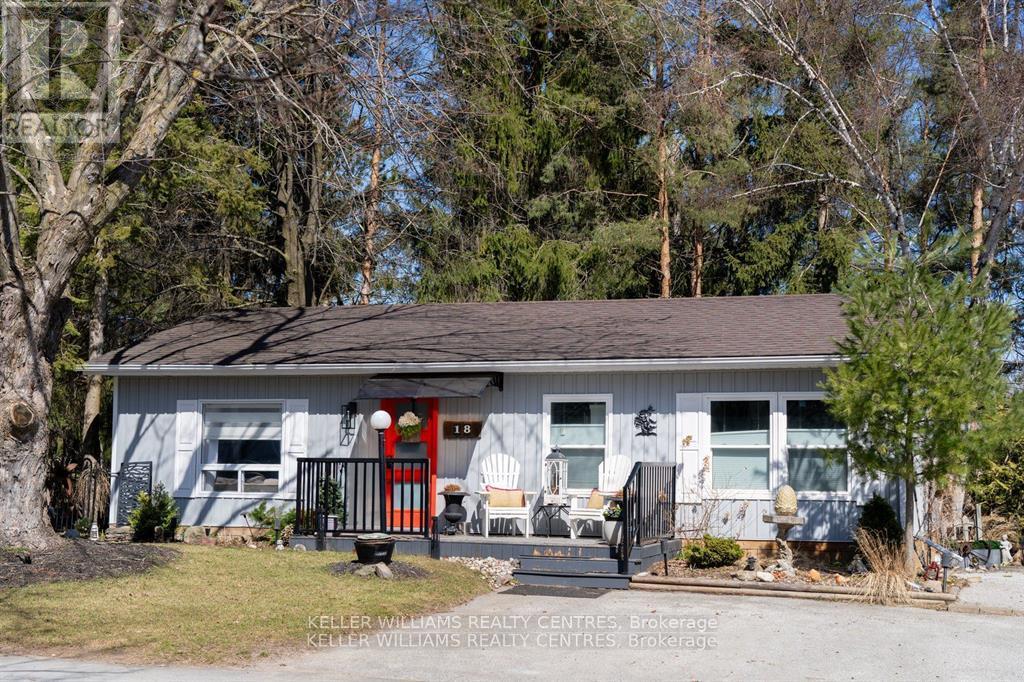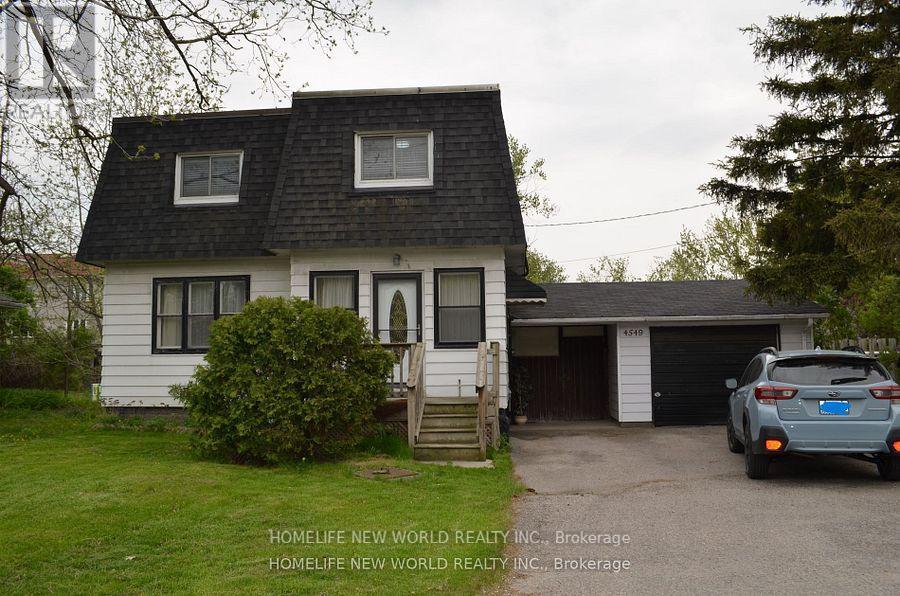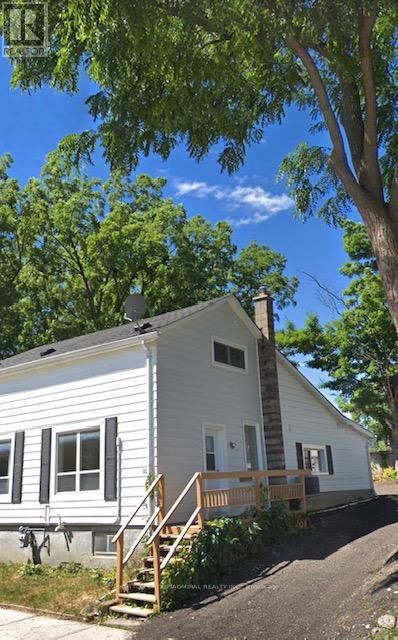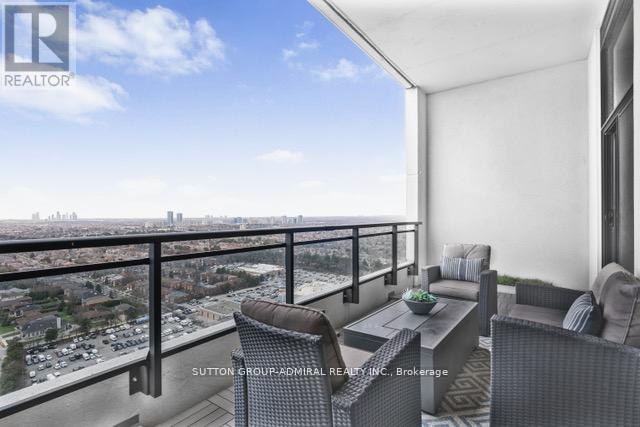302 - 3 Brandy Lane Drive
Collingwood, Ontario
Looking for the ultimate four-season retreat? This exceptional 3-bedroom, 3-bathroom apartment condo loft in Collingwood's prestigious Brandy Lane, Wyldewood development is calling your name! This isn't just any condo; it's the LARGEST unit in the entire complex, offering a sprawling 1,391 square feet of meticulously designed living space. You'll find an unparalleled blend of comfort and elegance here. Enjoy the luxury of TWO magnificent primary bedroom suites. The first, conveniently located on the main floor, features a lavish five-piece ensuite bathroom with a double vanity. The second primary suite is a private haven in the loft, complete with a stylish four-piece ensuite. The main floor also offers a third bedroom, providing excellent flexibility for guests or a dedicated home office. Plus, you'll appreciate the convenience of ensuite laundry! Resort-Style living right outside your door! Step out onto your private patio, perfectly positioned to overlook the inviting heated pool. It's the ideal spot for relaxation and entertaining, especially with the included natural gas BBQ . The pool view adds a touch of resort-style living to your everyday, creating a pleasant and relaxing backdrop. Move Right In! This remarkable loft is offered FULLY FURNISHED with high-quality, tasteful pieces and is presented in pristine, clean, and absolutely move-in ready condition. All you need to do is unpack and start enjoying the Collingwood lifestyle. Elevator access ensures ease and convenience for everyone. Experience the best of Collingwood, with world-class skiing at Blue Mountain just a short drive away. The vibrant shops, restaurants, and cultural attractions of downtown Collingwood are also within easy reach. As a bonus, your exclusively owned parking spot is located just outside the entryway! This is more than just a condo; it's your gateway to a year-round recreational paradise!! (id:35762)
Royal LePage Rcr Realty
Bsmt - 285 Fossil Hill Road
Vaughan, Ontario
Newly renovated lower level, spacious, separate entrance, a must see! Just steps away to all amenities. Furnished. Tenants pay 30% of utilities of monthly bill, al offers to have rental app, updated full credit check report with score, employment lketter, pay stubs, photo ID & ref, cert cheque for first and last, no pets, no smoking. (id:35762)
Century 21 Innovative Realty Inc.
46 Marchwood Crescent
Richmond Hill, Ontario
Renovated 4-Bedroom Home with Finished Walk-Out Basement! This beautiful home offers modern living with space to grow - set in a quiet, family-friendly neighbourhood centrally located near excellent schools, shops, transit and hospital. Nothing overlooked! Money spent to upgrade! **RENOVATED** kitchen, bathrooms, closets, floors; newer appliances, roof, light fixtures, doors, pot lights, blinds...the list goes on! Stylish renovated kitchen features stainless steel appliances and a large island perfect for family meals or entertaining. Upstairs you will find four generously sized bedrooms, including a serene primary suite with beautiful built-ins as well as a walk-in closet and spa-like ensuite bathroom. The fully finished walk-out basement provides flexible space for a home theatre, gym, playroom, or future in-law suite with direct access to a private backyard oasis. Enjoy summer evenings on the deck overlooking mature trees and a landscaped yard with no neighbours behind. With thoughtful updates throughout, ample storage, and a 1.5-car garage, this home combines comfort, style, and functionality all within walking distance of excellent schools, parks and green spaces. Don't miss this opportunity to live in a move-in ready home with everything your family needs! (id:35762)
Royal LePage Signature Realty
148 Wesmina Avenue
Whitchurch-Stouffville, Ontario
Welcome to this stunning, 2 YEARS OLD detached home in a coveted neighbourhood - featuring 3,400+ sq ft , basement with a separate entrance!(2 Entarence side and walk up) Move-in ready and perfect for multigenerational living or rental income. The main floor features a spacious double-door office/library, ideal for working from home or easily converted into a 5th bedroom. Enjoy a bright and airy open-concept layout with smooth ceilings, pot lights, and carpet-free flooring throughout. The modern kitchen is built for function and style, with stainless steel appliances, an extra-large stone island, ample cabinetry, and a walk-in pantry perfect for entertaining and everyday family life. Upstairs includes 4 generous bedrooms, 3 ensuites (including a Jack-and-Jill layout), and a primary retreat ideal for a nursery, massage room, or lounge. . Enjoy a fenced backyard that backs directly onto a serene park, providing privacy, green views, and natural light all day long. Situated on a premium lot facing a beautiful park, The convenience of an upper-level laundry room is also included. The full-sized, unfinished basement with a walk-up to the backyard offers excellent potential for future development tailored to your needs. Enjoy the unique blend of country and city living, being just minutes from Granite Golf Club, Goodwood Conservation Area, Stouffville City Centre, and the GO Station and just closed to HWY 48, 404, 407, Stouffville GO, top-rated schools, membership golf clubs, and all major amenities including Longos, Walmart, Winners, restaurants, gyms, and more on Main Street. Priced for exceptional value on this rare opportunity you don't want to miss! (id:35762)
Homelife/champions Realty Inc.
Th 3 - 68 Suncrest Boulevard
Markham, Ontario
Bright and beautifully maintained 3-storey townhouse offering approximately 1,400 sq. ft. of living space on the main floors, plus additional living space in the basement. This home features a private courtyard over 200 sq. ft., perfect for outdoor relaxation or entertaining. With soaring 9-ft ceilings on the main floor, this townhouse includes 2 generously sized bedrooms, each with its own ensuite bath for ultimate comfort and privacy. Enjoy the added convenience of direct access to underground parking from your unit, making everyday living seamless. Ideally located near major highways (404/407) and a variety of amenities, including restaurants, shopping plazas, grocery stores, and banks. With easy access to public transportation via Viva/York Region Transit, commuting is effortless. As part of the prestigious Thornhill Tower community, residents also enjoy shared access to first-class facilities. This spacious and well-designed home is the perfect blend of style, convenience, and modern living. *Some images have been virtually staged to help illustrate the potential use and layout of the space. No modifications have been made to the structure or layout.* (id:35762)
Keller Williams Empowered Realty
95 Nantucket(Bsmnt) Drive
Richmond Hill, Ontario
Absolutely Beautiful Basement In Oakridges Includes 1 Bedrooms ,One Washroom & Large Size Storage.It Is In A Great Area Close To All Amenities, Schools & Lake (Skate, Swim, ). (id:35762)
Homelife/bayview Realty Inc.
18 Cherrywood Lane
Innisfil, Ontario
Welcome to this stunning Ranch Style Bungalow, renovated top to bottom home, Located in the vibrant adult community of Sandy Cove Acres. This 1 + 1 bedroom, 1 bath model is move in ready and offers a bright open concept floor plan with spacious principal rooms. a quiet, Cozy gas fireplace in the living room and an economical heat pump to keep your home warm and cool in the summer. Stunning kitchen with walk out to deck, overlooking ravine with stream. Spacious bonus room, easily converted to 2nd bedroom. Sandy Cove Acres is a lifestyle community close to Lake Simcoe, Innisfil Beach Park, there are many groups and activities to participate in, along with 2 heated outdoor pools, community halls, games room, fitness centre, outdoor shuffleboard and pickle ball courts. dreams can come true in this exceptionally well appointed home located just steps from Lake Simcoe. (id:35762)
Keller Williams Realty Centres
4549 14th Avenue
Markham, Ontario
excellent Location! Corner Of Kennedy/14th! Tons Of Potential for new development! Attention All Builders & Investors: Build Or Live/Rent Out Now & Build Later, Huge 11,250 Sqft ( 75Ft X 150Ft Lot! Southern Exposure Backyard, neighborhood to million dollars homes ! Minutes To Main Street Unionville, Markville Mall, Arena, Schools, Hospitals & Transit. Convenient Access To Hwy 407 & 404. (id:35762)
Homelife New World Realty Inc.
32-34 Superior Street
Newmarket, Ontario
Introducing a fantastic investment opportunity in Central Newmarket! This updated duplex, featuring two separate units with individual addresses (32 and 34 Superior St), each offering 2 bedrooms and 1 washroom, is ideal for investors or multi-generational living. The property boasts hardwood flooring throughout, with modern upgrades including newer energy-efficient appliances, updated plumbing, electrical, HVAC, A/C, roofs, kitchens, and bathrooms. Tenants enjoy the convenience of separate hydro meters, covering their own hydro costs, while the owner handles gas and water. Sold in "as is, where is" condition, with a washer and dryer in the basement (not warranted). 5 minute walk to Newmarket GO station, 2 minute walk to Newmarket GO bus stop (50, 55 & 425), 10 minute walk to Newmarket Recreation Youth Centre, 3 minute drive to Southlake Regional Health Centre and so much more. Don't miss out on this versatile and updated property! **EXTRAS** *Photos from previous listing before current tenancy*. Roof (6 Years), Windows, AC & Furnace (10 Years) & Hot Water Tank (1 Year). (id:35762)
Sutton Group-Admiral Realty Inc.
354 Adeline Drive
Georgina, Ontario
Discover this delightful 3-bedroom, 2-bath home, meticulously updated throughout and situated on a generous 75x100 foot lot. The heart of this home is its large, well-appointed kitchen, featuring stainless steel appliances and elegant quartz countertops a chef's dream! Enjoy an abundance of natural light streaming into every room, creating a warm and inviting atmosphere. Step outside to your private, fenced backyard, perfect for entertaining or relaxing. Location is everything, and this home delivers! You're just moments from top-rated schools, the beautiful beach, and have easy access to Highway 404 for a seamless commute. This property is a versatile gem, ideal as a perfect starter home, for those looking to downsize, or as a savvy investment opportunity. Don't miss out on making this your own! (id:35762)
RE/MAX All-Stars Realty Inc.
3006 - 1 Grandview Avenue
Markham, Ontario
This stunning 1,275 sq. ft.(1127 + Balcony 148 Sqft) Sub-Penthouse Offers 10 ft Ceilings. Unit Comes With 2 Owned Parking Spaces ( 1 Prewired For An Electric Vehicle) And A large Locker. One Of The Best Features Of This Unit IS The Beautiful Terrace Balcony With An Unprecedented, Unobstructed View, And Den Easily Converts To A 3rd Bedroom Or Private Office With Built-In Murphy Bed & Shelving. Also Only 5 Units On This Floor/Level. Leed Gold Certified. List Of Upgrades includes Granite Kitchen Counter And Island, Built-In Appliances, Evberwood Flooring, Heated Bathroom Floors, All Faucet Hardware, Mirrored Closets, Zebra Blinds, Closet Organizers. This Prestigious Building Includes, Gym, Yoga, Sauna, Bbqs, Terrace, Lounge, Library, Theatre, And A Prep Kitchen For Your Entertaining Needs. Dual Control Zones For Heating And A/C. A Short Walk To The Bus Station And New Underground Subway To Come In The Next Few Years. (id:35762)
Sutton Group-Admiral Realty Inc.
71 Trench Street
Richmond Hill, Ontario
** Mill Pond Heritage Home James Freek BRICKMAKER 1860 Circa; Wm. Powell Jr c1885 ** Current Owner has spent over $400K in renovating and adding a New Primary Bdrm with Full Ensuite ** All 3 Updated Full Bathrooms, 2 Kitchens, Hardwood Floors throughout, Updated Plumbing and Hot Water Heating and Radiant Heating and New Gas Fireplace; 4 Direct Vent AC wall Units; Superb 1-bdrm In-Law Suite with Direct "Elevator Like" Chair Lift ** MUST SEE TO BELIEVE the RENOVATIONS TO THIS HERTAGE HOME ** (id:35762)
RE/MAX Hallmark Realty Ltd.



