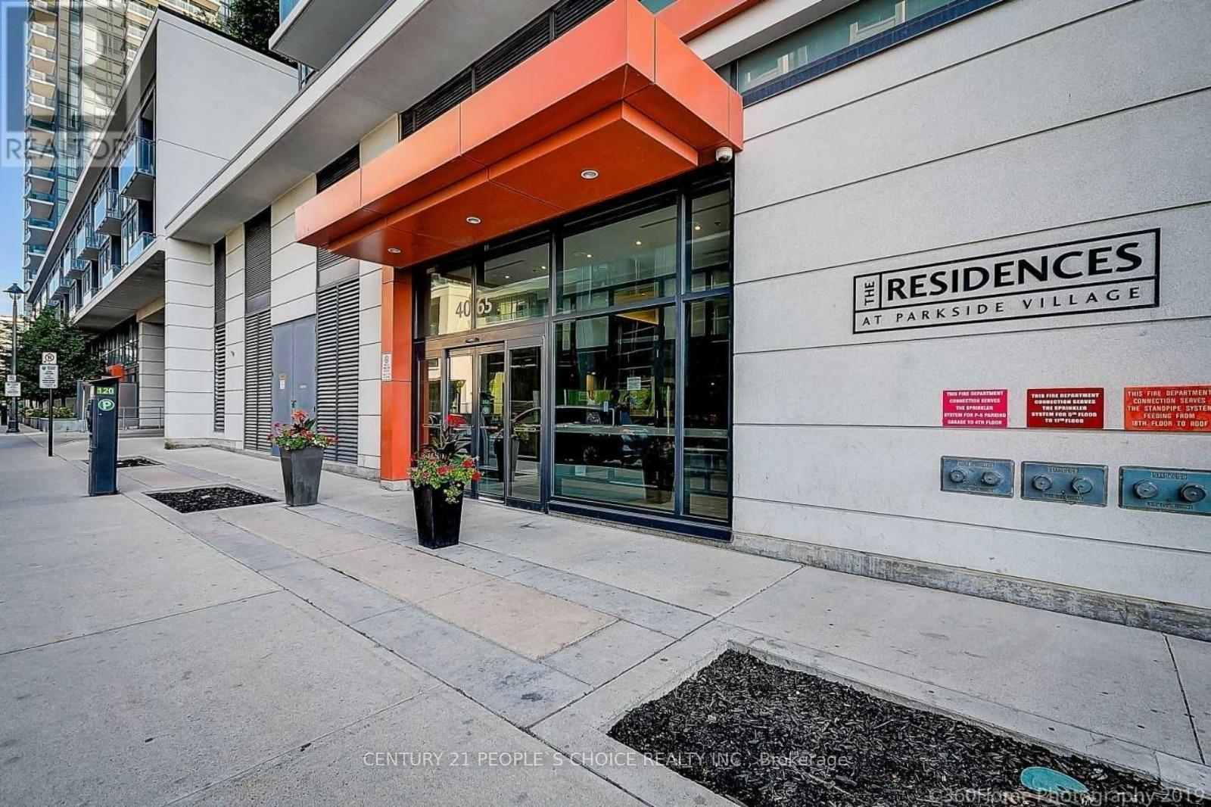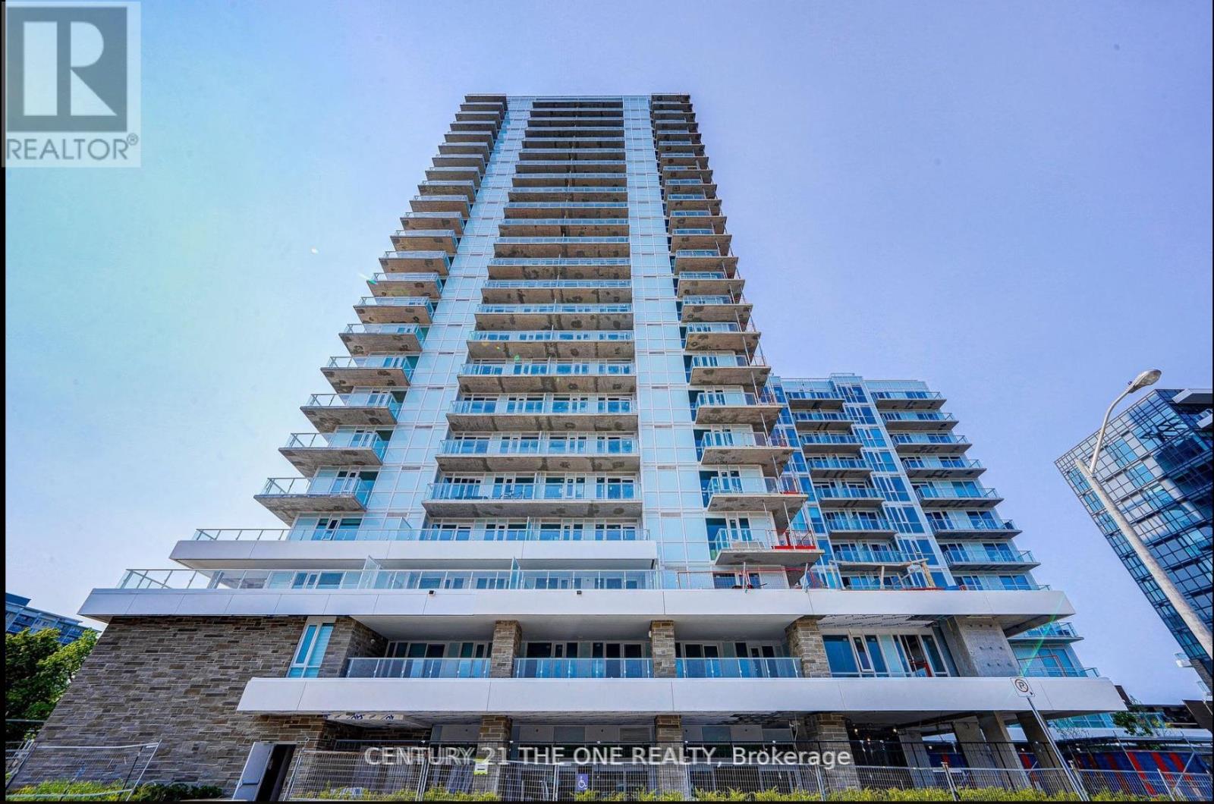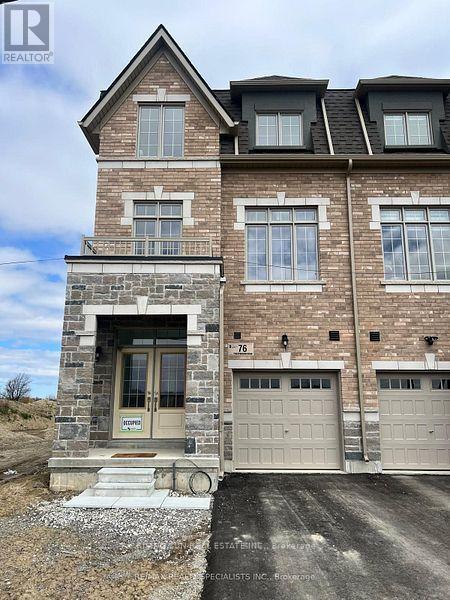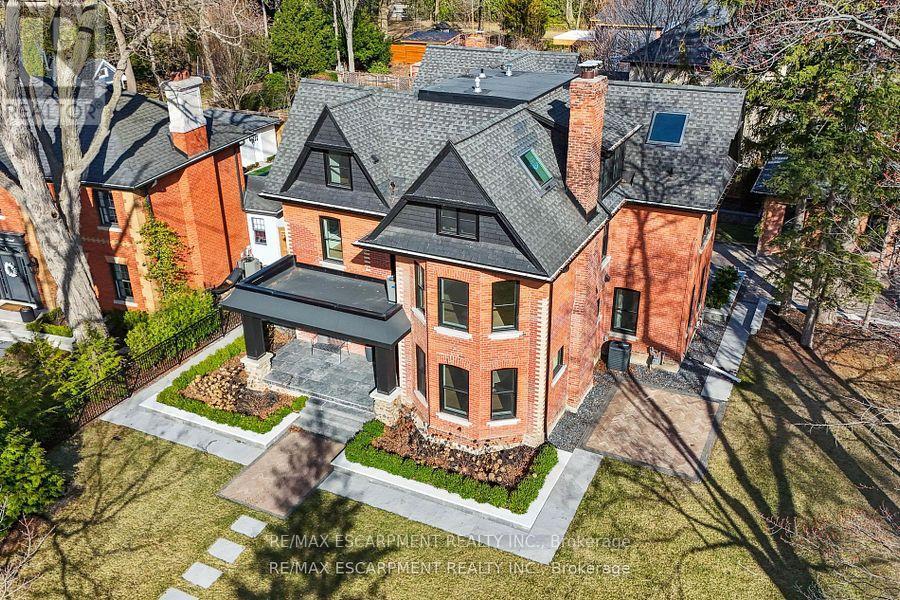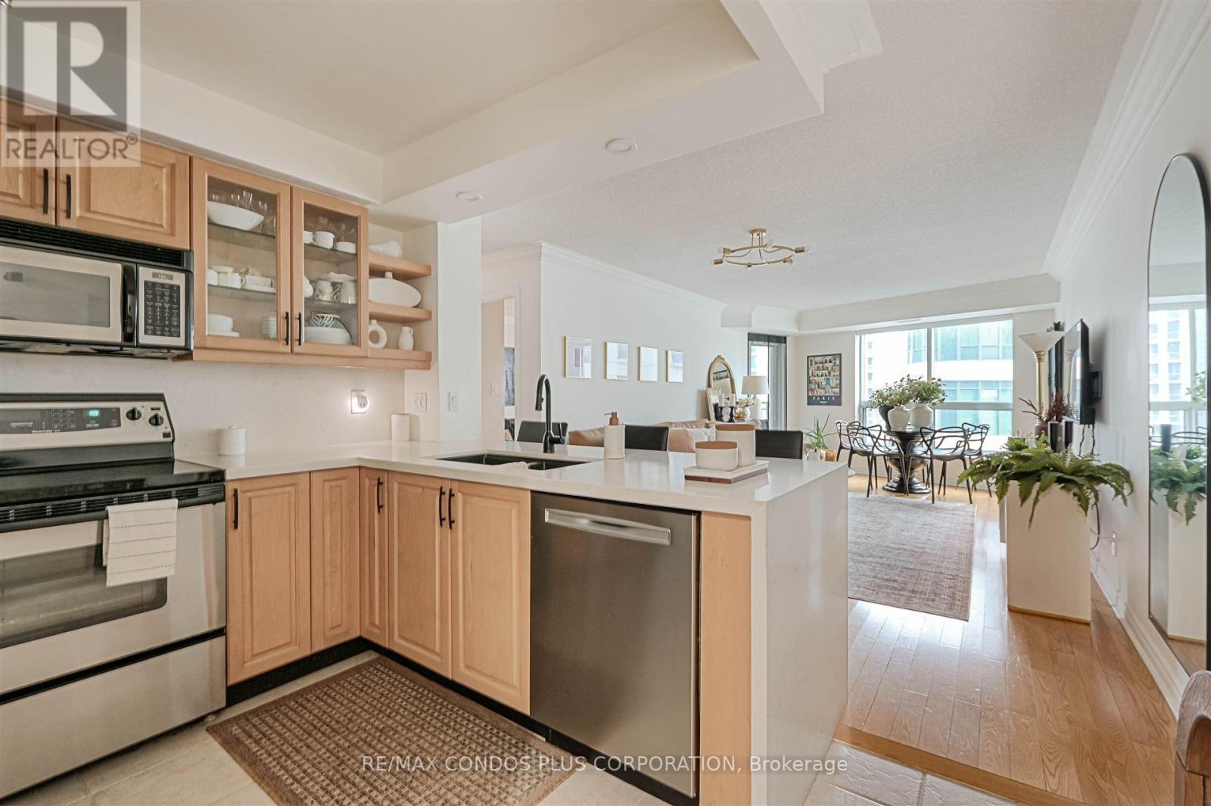22990 Highway 12
Scugog, Ontario
Great Freestanding Commercial/Industrial Shop and Property. Shop measures 40x60 with One high bay (16x10) & one Drive-in Door (10'x10'). Additional side sliding Grade level Door. 1,200sf finished mezzanine with newly upgraded lighting, flooring and washroom. Lots of natural light, new windows on the ground floor. New natural gas heating system and Upgraded Electrical Panel. Prime Hwy 12 Exposure, with High Traffic count. Large lot with excess land for parking, and ability to increase building footprint. Two road frontages and expansive parking lot C4 zoning with Industrial MPAC assessment. Immediate possession available. 12 minutes to Uxbridge, 15 minutes to Port Perry. 30 minutes to the 407 Shipping container can be included or removed. Speak to listing agents regarding electrical phase converter which has been used to supply 3 phase (240 volt/50AMP) (id:35762)
RE/MAX All-Stars Realty Inc.
2206 - 4065 Brickstone Mews
Mississauga, Ontario
Bright,Spacious & Fully Renovated 2 Bdrm + Den & 2 Full Washroom Condo Across Square One & Celebration Square In Mississauga.Over 900 Sf Unit + 100 Sf Balcony Condo That Boasts 10 Ft Ceilings, Floor To Ceiling Windows,Premium Laminate Throughout & Custom Built-In Closets. Amenities Incl.Gym,Theater,Bbq Terrace,Pool,Sauna,Kids Playroom,Yoga,Party Rm & More.Steps To Ymca,Library,Bus Terminal,Hwy 403. Freshly painted through out . 1 underground Parking and Locker included , Must See ! **EXTRAS** Freshly Painted . Custom wood work done In Kitchen, Living Room And Bedrooms. (id:35762)
Century 21 People's Choice Realty Inc.
1207 - 10 Deerlick Court
Toronto, Ontario
Luxury & Modern Ravine Condo 1 Bed Room Plus Den With 1 Washroom & Parking. Den Can Be Used As A Second Bedroom. The Condo Is Located In The Parkwoods - Donalda Neighbourhood Nestled Alongside Brookbanks Park & Deerlick Creek @ York Mills . Quick Access To Hospital, Dvp, , Hwy 401, Fairview Mall, Shops At Don Mills, Restaurants, Grocery Stores, Seneca College & Parks & Trails, And The Express Bus To Downtown. Don't Miss Out The Chance To Take A Look Of The Prestigious One. (id:35762)
Century 21 The One Realty
76 Foxsparrow Road
Brampton, Ontario
Don't miss this rare opportunity to own a 5 Bedroom 4 Bath approx. 2400 sqft less than 2 years old end unit townhouse in a quiet cul-de-sac. Highlights include a sleek kitchen with a large island, a private balcony off the primary bedroom, a main-level walkout patio, and a deck off the living room. Lots of Pot lights. With a new elementary school coming nearby and potential for rental income, this is an exceptional opportunity. (id:35762)
Rising Sun Real Estate Inc.
5438 Trafalgar Road
Milton, Ontario
Welcome to 5438 Trafalgar Rd, Milton A Prime Golf-Front Lot with Unlimited Potential Nestled on a spacious 150' x 150' lot with 150 feet of prime frontage along Trafalgar Road, this exceptional property offers a rare blend of serene golf course views and future development opportunities. Located just south of Britannia Road, the oversized lot is an ideal canvas for investors, builders, or those seeking a dream home in a high-growth corridor.Key Features & Benefits: Prime Location Part of Miltons Trafalgar Corridor Secondary Plan, aligning with the towns strategic development vision Existing Bungalow A solid structure with potential for expansion or redevelopment Unmatched Convenience Minutes to major highways, shopping, and transit:5 mins to Hwy 407 & Hwy 401 7 mins to Toronto Premium Outlets 5 mins to Trafalgar Rd + Hwy 407 GO Carpool 8 mins to Ridgeway Food Street (dining & amenities) Scenic Setting Overlooking a peaceful golf course for a perfect blend of tranquility and accessibility Why This Property Stands Out: With Miltons rapid growth and this lots strategic positioning, it presents a smart investment for developers or a once-in-a-lifetime opportunity for homeowners looking to build their ideal retreat Don't Wait Secure Your Future in Miltons Most Desirable Corridor! (id:35762)
Century 21 Green Realty Inc.
905 - 357 King Street W
Toronto, Ontario
Welcome to 357 King West - where style meets substance in Toronto's iconic Entertainment District. This contemporary 1-bedroom + den, 1-bath suite blends clean design with urban energy, featuring 9-ft smooth ceilings, floor-to-ceiling windows, and refined modern finishes. With quartz countertops, a matching backsplash, and a full-size stainless steel appliance package, the sleek kitchen delivers both style and function, while the open living area provides the perfect spot to unwind above the city buzz. Enjoy an impressive lineup of amenities, including a 42nd-floor rooftop terrace with skyline views, a fully equipped fitness centre, co-working lounge, and a 24-hour concierge. With transit at your door and the city's best dining, culture, and nightlife all around you, live where it all happens. *Some Photos have been Virtually Staged* (id:35762)
Century 21 Millennium Inc.
2187 Lakeshore Road
Burlington, Ontario
Discover luxury in this completely renovated show home. Situated in the heart of Burlington, this iconic home is nestled on an 86 by 150 lot. Discover a timeless blend of contemporary and classic design. Over 6000 square feet of luxury design and finishes such as chevron flooring, custom cabinetry, built-ins throughout and a custom chefs kitchen. The functional main level flows effortlessly between the office, formal dining, servery and mud room complimented by floor to ceiling windows in the family room W/ a gas fireplace. The sleek and modern kitchen includes an oversized waterfall island and built -in appliances. The second floor leads to 3 over-sized bedrooms W/ private ensuites, all include oversized windows and built-in cabinetry. The third level includes a spacious family room with skylights as well as 2 additional bedrooms both with private ensuites and built-in closets. A must see home! LUXURY CERTIFIED. (id:35762)
RE/MAX Escarpment Realty Inc.
14 - 1426 Coral Springs Path
Oshawa, Ontario
Modern 3-Storey Townhouse for Sale in Prime Oshawa Location. Discover this stunning 2-year-old townhouse, perfectly situated in the sought-after Taunton Rd & Harmony Rd area of Oshawa. Boasting a functional and stylish design, this spacious 3+1 bedroom, 3-bathroom home offers comfort, convenience, and contemporary living. Property Highlights: 3-storey of thoughtfully designed living space. Private backyard and single-car garage with direct access to the home. Spacious bedrooms with large windows offering abundant natural light. Primary bedroom features a luxurious ensuite and walk-in closet. Modern kitchen with stainless steel appliances. Garage door entry to the house for added convenience. Located close to top-rated schools, parks, shopping, dining, and all essential amenities, this home is ideal for families and professionals alike. Don't miss your chance to own this beautiful property in one of Oshawa's most vibrant communities. (id:35762)
Right At Home Realty
11302 Regional 25 Road
Halton Hills, Ontario
19.3 ACRES!! Elegant 3+1 Bedroom, 4 Bathroom Georgian-Style Home situated on a unique, one of a kind property that is very private and well set back from the road on 19.3 Acres. This beautifully updated and impeccably maintained home blends timeless style with modern luxury. A grand foyer welcomes you into spacious, light-filled rooms featuring hardwood floors, crown moulding, and panoramic views. The great room boasts a wood-burning fireplace and bay window, while the chefs kitchen offers custom cherry wood cabinetry, granite island, built-in appliances, a large window that overlooks the pool and garden, and a walk-out to the entertainers deck overlooking a previous gold award winning saltwater pool with Halton Pools, hot tub perennial gardens and an enclosed garden 30x80 feet area with raised garden boxes with cold frames. Upstairs, the luxurious primary suite includes motorized blinds, double closets with organizers, and a stunning ensuite with standalone tub, rain shower, and custom walk-in closet. Two additional bedrooms share a Jack-and-Jill bathroom with separate wet room. The finished basement offers a rec room with fireplace, games room, bedroom, sauna, 3-pc bath, cold room, mechanical room and ample storage. Extras include a pool house with bar/change room, den with custom built-ins, second kitchen, tool room, potting room, 220amps electrical, and access to wooded trails, gardens, and Speyside Creek. Peaceful country living just minutes to city amenities! (id:35762)
Royal LePage Meadowtowne Realty
912 - 2111 Lake Shore Boulevard W
Toronto, Ontario
Client RemarksA Meticulous, Recently Renovated 2-Bedroom / 2-Bathroom Suite In The Exclusive Newport Beach Condos. With Direct Access To Jean Augustine Park And Humber Bay Shores, This Unit Incorporates 1,032 Square Feet, And Boasts Amazing Views Of The Lake And City Skyline. Your Backyard Has Direct Access To Cycling And Nature Trails, The Shores Of Humber Bay, Local Restaurants And Steps To The TTC Streetcar Or The Gardiner Expressway Ramp. The Interior, With Considerable Spending Outlaid On Curated Upgrades, Boasts A Spacious Kitchen With Quartz Countertop And Backsplash, Waterfall Edge, Stainless Steel Appliances (Including Subzero Paneled Fridge) And Double-Door Floor To Ceiling Pantry. The Living Room And Dining Area Combination, Enveloped By Blonde Oak Hardwood Flooring Throughout The Entire Suite, Provides Panoramic Views And Direct Access To The Patio. The Walk-In Laundry Room With Stackable Washer/Dryer Is Serviced By Ample Cabinetry. The Expansive Primary Bedroom Offers A Secondary Access To The Patio, An Abundance Of Natural Light, Large Professional Walk-In Closet, Large Ensuite With His And Her Sinks, Smart Toilet And Extra-Large Shower. The Secondary Bedroom Can Be Complemented With A Queen Bed, Or Alternatively Serve As A Secondary TV Room/Office. Offering With The Suite Is 1 Underground Parking Spot And 1 Extra-Large Locker In Close Access To Parking. Exceptional Building With 24/7 Concierge Service, Gym, Sauna, Free Use Of Party Room, All Utilities Included In The Maintenance Fees! (id:35762)
RE/MAX Condos Plus Corporation
273 Cossack Court
Mississauga, Ontario
>> Evenly layout floor plan. Basement Office can be 5th bedroom <<< Professionally Landscaped Over-sized Backyard with 2-tier deck, Muskoka Setting with Fish Pond and winding walking stone path for family & guest to enjoy, Breathtaking beauty of Nature! Large Wide Premium Lot. << Fully upgraded Gourmet Kitchen with Gorgeous Centre Island & Lots of Kitchen Cabinetry. Unique Designed Beautiful Family Rm Features High Ceiling, Fireplace and Large Windows. Lots Of Character with Natural Light<< Functional floor plan. Luxurious Primary Bedroom with Ensuite Bath, Large W/I Closet and Large Windows. 2nd & 3rd bedrooms features large Closet & Carpet free<<< Separate Entrance access from Garage To Well Designed Professionally Finished Basement Apartment/In-Law Suite. Independent Laundry and Large Storage room for Privacy <<< Additional 2 Large Bedrooms in Lower Level features full Bath, Sitting area and Eat-In Kitchen. Guest Welcome! << Expanded Interlocking Driveway can park 3 cars. Close To All Amenities, Steps To Park, Trails, Schools, Square One Shopping, Public Transport & Close To Go Station*** Great Neighborhood In the Heart of Mississauga. Must See! (id:35762)
RE/MAX Real Estate Centre Inc.
301 - 11 Ordnance Street
Toronto, Ontario
Welcome to The Novus! Located in the heart of Liberty Village offering future residents a unique blend of modern design, comfort, and convenience. This stunning 2-storey suite features 3 bedrooms, each with its private ensuite, along with the added convenience of a powder room on the main level. Spanning across 1722 sq ft of living space, the open concept main floor layout features 16-foot floor-to-ceiling windows in the living room that is connected to your private 590 sq ft terrace, complete with a planter. This is a perfect space for a family & those who like to entertain! The building itself boasts outstanding amenities, including : state-of-the-art fitness facilities, yoga studio, rooftop sky lounge w/ private dining room & catering kitchen, games room & theatre room. Rooftop terrace w/ fire pits & BBQs. Wifi lounge w/ cafe, pet spa and more! Your future home is conveniently situated steps away from Altea Active, grocery, LCBO, banks, parks, waterfront, public transit, local shops & restaurants! (id:35762)
Psr


