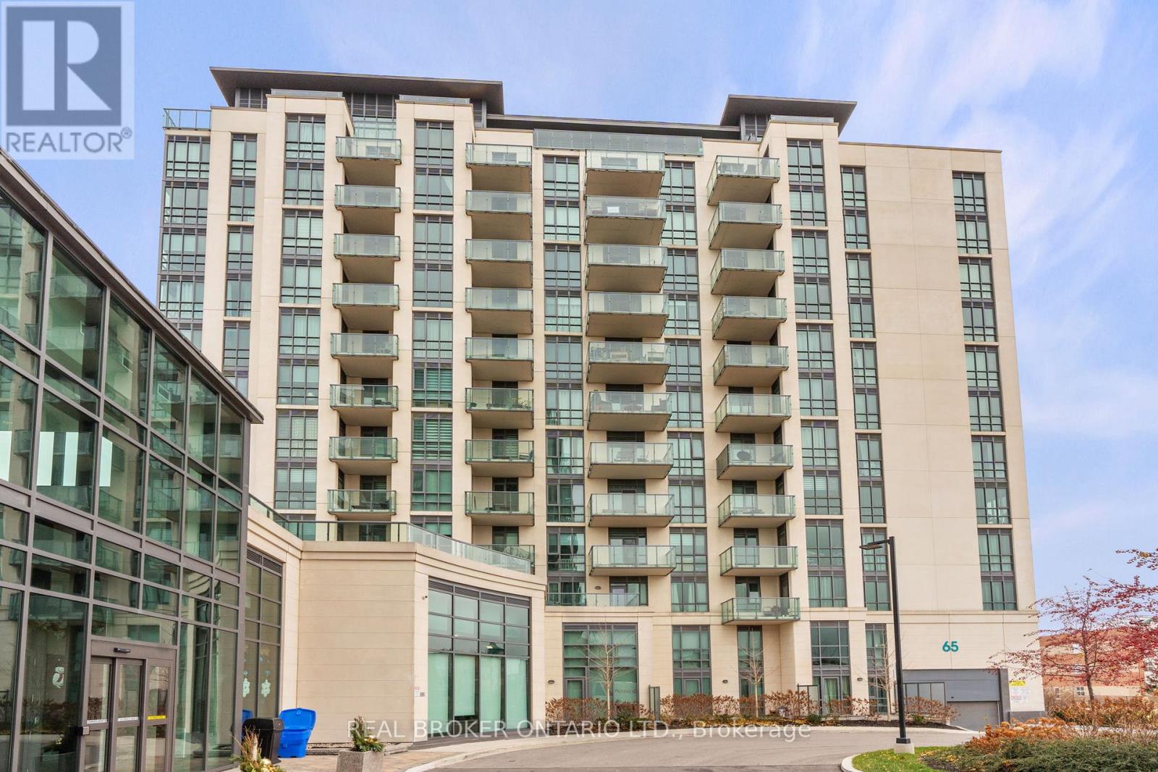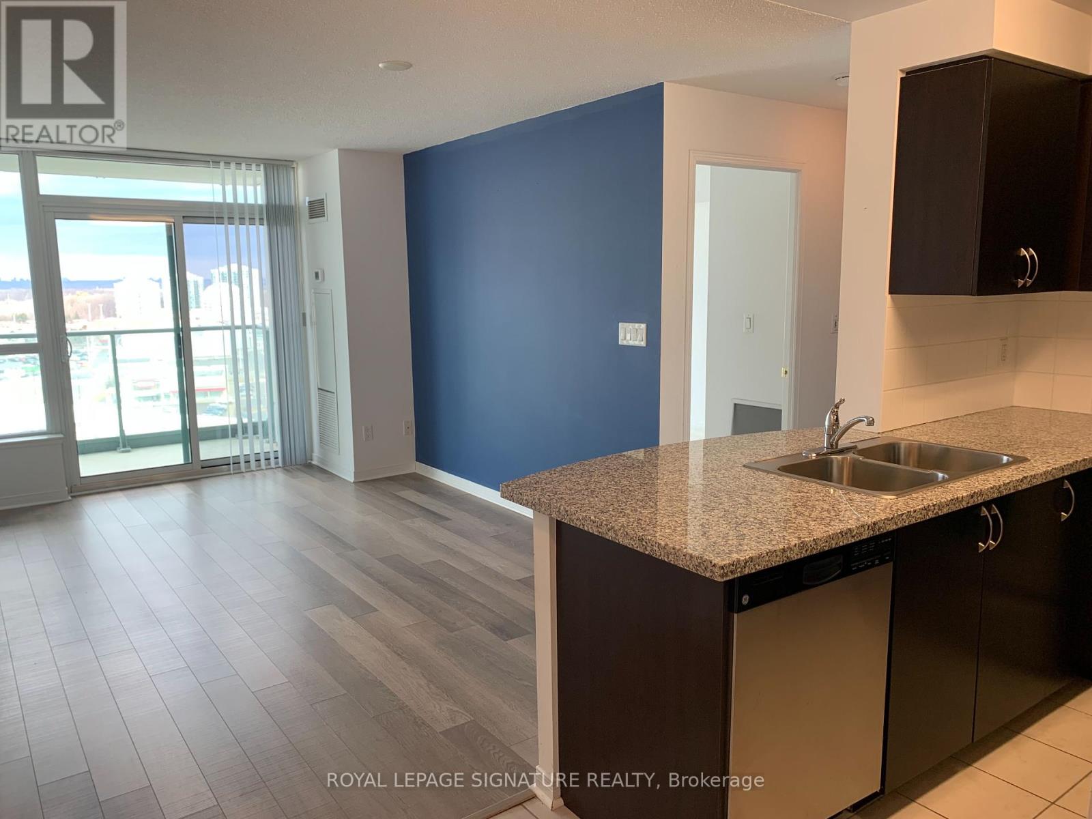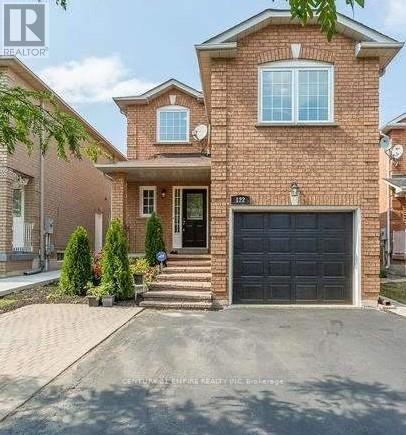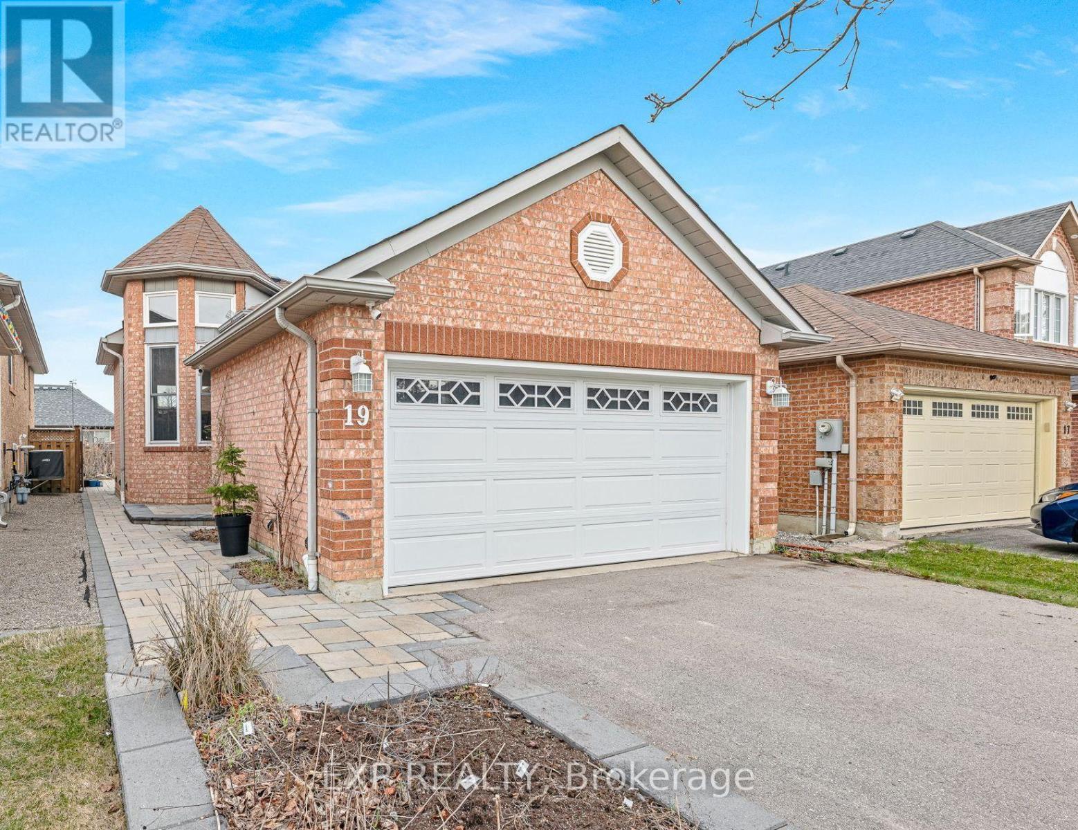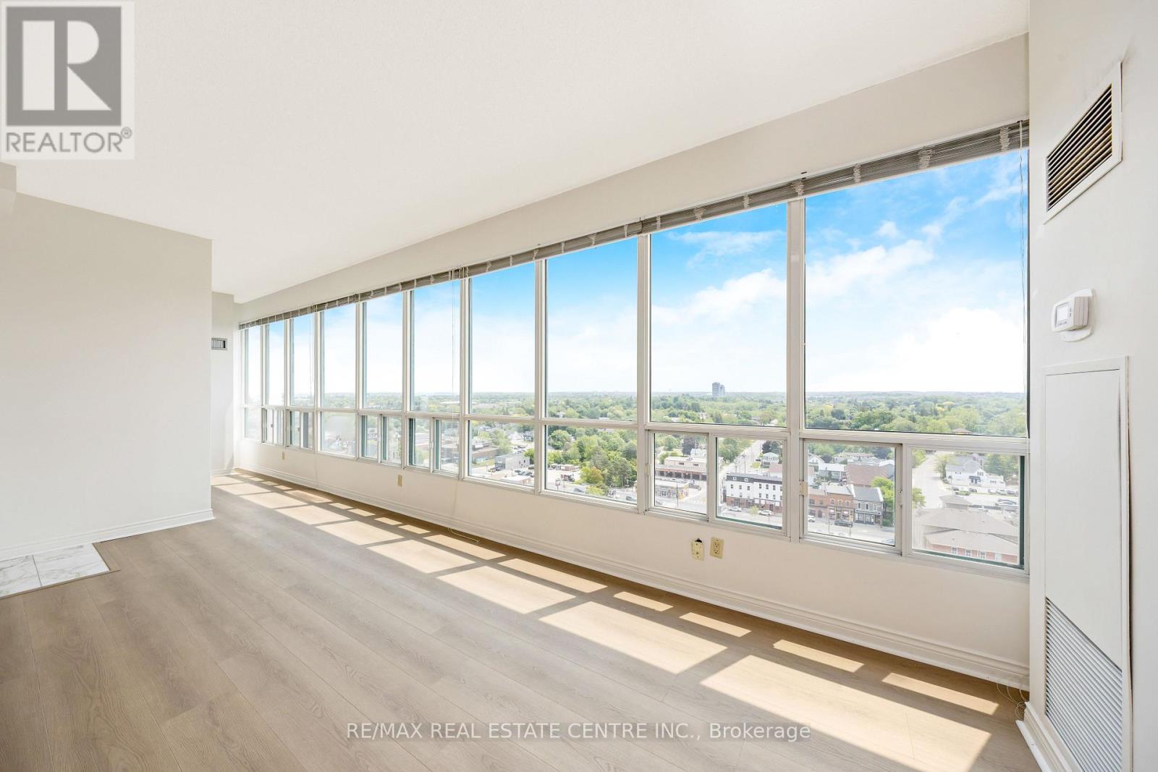408 - 65 Yorkland Boulevard
Brampton, Ontario
Welcome to this stunning 1 Bedroom + Den Condo, Located in one of Brampton's most Desirable Buildings. This Condo Offers the Perfect Blend of Modern Design and Comfort. The Open-Concept Layout Features a Spacious Living Area with a Large Window that fills the Space with Natural Light, Creating a Bright and Welcoming Atmosphere. The Well-Appointed Kitchen Boasts Sleek Stainless Steel Appliances and Stylish Cabinetry, Ideal for both Everyday Living and Entertaining. The Additional Den Provides Versatile Space for a Home Office or Extra Storage, While the Private Balcony Offers a Serene Outdoor Retreat. With a Rare 2 Parking Spots, as well as Access to Building Amenities such as Fitness Centres, Party Rooms, a Pet Spa, and Guest Suites. This Condo Offers Convenience and Comfort in a Prime Location. Close to Shopping, Dining, Parks and Public Transit, this Home is a Perfect Choice for those Seeking Modern Living in Brampton. (id:35762)
Real Broker Ontario Ltd.
1511 - 4900 Glen Erin Drive
Mississauga, Ontario
Beautiful Condo in a Beautiful Building. Very clean and ready for you. Open Concept, StainlessSteel Appliances, Balcony, 1 parking and locker included. Location is very convenient close to shopping and main Highways. Condo is currently Tenanted. No Smoking. (id:35762)
Royal LePage Signature Realty
122 Muirland Crescent
Brampton, Ontario
Discover your perfect rental in the prime location of Brampton: a beautifully renovated 4- bedroom home in a mature, family-friendly neighborhood. This property features modern updates, a spacious living and dining area, a large kitchen with a cozy breakfast nook. Enjoy updated bedrooms and bathrooms, a fully fenced big backyard with a private deck, a 1-car garage, and an extra parking spots on the driveway. Few minutes walk to public transit, and local amenities. Tenant will pay 70% utility. (id:35762)
Century 21 Empire Realty Inc
19 Silkwood Crescent
Brampton, Ontario
If you are looking for a bright and beautiful detached home in a great neighbourhood dont miss this opportunity! This 3 bedroom raised bungalow has a comfortable main floor layout with a large primary bedroom. The sunny kitchen walks out to your beautiful fully fenced backyard. Step out onto the back deck and enjoy the wrap around interlocked patio filled with beautiful flower beds and a custom shed complete with hydro! All outdoor landscaping, deck, pond and shed were done in 2022. The lower level offers a bright family room and 2 more bedrooms with above ground windows. This one has had all the major updates done including Kitchen counters and backsplash, updated vinyl windows and vinyl casing 2021, main floor laminate, attic insulation upgraded in 2023, updated front door and garage door, tankless hot water heater, furnace and AC. Nothing to do but move in! A Truly Well Cared For House in an Excellent Location Close To Schools, Shopping and Transportation. (id:35762)
Exp Realty
214 - 80 Esther Lorrie Drive
Toronto, Ontario
Welcome to Unit 214 at 80 Esther Lorrie Drive, a stylish and conveniently located condo in the heart of Etobicoke with the perfect blend of comfort and convenience. Situated on the highly desirable second floor, just steps from the elevator, this bright south-facing unit offers an open concept layout that includes a versatile den that can easily function as a second bedroom or a home office. Step out from both the living area and bedroom onto a large, private covered terrace, absolutely perfect for relaxing or entertaining year-round.The unit also includes 1 underground parking space, and a locker for extra storage. Residents enjoy access to amenities, including a fully-equipped gym, indoor pool, stunning rooftop terrace, elegant party room, 24-hour concierge, security, and bike storage. Perfectly positioned just minutes from Highways 401 & 427, public transit, Pearson Airport, Etobicoke General Hospital, shopping, schools, and the beautiful Humber River Ravine Trails right outside your door step. Experience the best of condo living in this exceptional residence! (id:35762)
RE/MAX Premier Inc.
87 Warman Street
New Tecumseth, Ontario
Welcome to this townhouse located in Alliston's west end, offering 3+1 bedrooms and 2+1 bathrooms. The main floor features an open-concept kitchen and family room, perfect for entertaining and everyday living, along with a convenient powder room. Upstairs, you'll find three spacious bedrooms, while the fully finished basement includes a versatile fourth bedroom and a 3-piece bathroom, ideal for guests or extended family. Enjoy the ease of a paved driveway leading to an attached 1-car garage with direct access to the home. The fully fenced backyard provides a safe and private outdoor space for relaxing or play. This home combines comfort, functionality, and style - don't miss it! (id:35762)
Coldwell Banker Ronan Realty
1388 Linstead Street
Oshawa, Ontario
Renovated Basement Home In A Great Family Neighbourhood. Close To Shopping, Groceries, Restaurants, Schools And Public Transit! . Share 35% Untiniy Cost(Upstair Tenant Shares 65%) (id:35762)
Homelife New World Realty Inc.
4803 - 108 Peter Street
Toronto, Ontario
This Luxury 2 Bedroom Condo Suite At Peter And Adelaide Is Very Spacious. Modern Kitchen Features Integrated Appliances And Elegant Quartz Details. Amenities Include Co-Working And Rec Room, Outdoor Lounge, Fitness And Yoga Studio, Infra-Red Sauna & Treatment Rooms. Demo Kitchen, Private Dining Room, Party Lounge, Terrace, Outdoor Communal Dining, And Kids Zone Arts And Crafts. Located In Toronto's Entertainment District, Minutes From Financial And Entertainment Areas. This Location Is A Walkers Paradise (Walk Score Of 100) Walk To Attractions Like CN Tower, Rogers Centre, Ttc Subway, Shopping, Clubs And Restaurants. (id:35762)
Homelife/realty One Ltd.
104 Catherine Street
Wilmot, Ontario
Open House Sun June 8th 2-4PM Welcome to 104 Catherine Street where you and your family can enjoy small town living at it's finest. This 2,200+ square foot home offers plenty of room to grow into. The open concept main floor is carpet free and offers 9' ceilings throughout with an eat in kitchen that has ample cabinets, a walk in pantry and a breakfast bar open to the formal dinning room. From the dinning room there is a walkout to a deck overlooking the fenced yard with patio and large shed. Also on the main floor is a large living room with gas fireplace that is perfect for entertaining your guests. Upstairs is a family's delight with a large family room, 2 good sized bedrooms with a 4 pc main bath and a large primary suite with walk in closet and 4pc ensuite - also on the second floor is a convenient laundry room. The basement is unspoiled and offers up additional living space in the future. Around the corner is the newly built Mike Schout Wetlands featuring a unique boardwalk over water features with nature views. Situated close to all amenities including shopping, downtown, schools and transit - this one won't last long! (id:35762)
RE/MAX Twin City Realty Inc.
Ss01 - 100 Millside Drive
Milton, Ontario
RARE "SKY SUITE" SOUTH FACING CONDO ... it's HIGHER than the PENTHOUSE! Breathtaking unobstructed Escarpment views - see the CN Tower on a clear day! We never see these units offered for sale. This highly sought-after condo has it all: 2 BEDROOMS + DEN, 3 BATHROOMS (Jack n Jill updated to large walk-in shower), HIGH 9' CEILINGS, 2 UNDERGROUND PARKING SPOTS (1 owned, 1 exclusive use), 2 OWNED LOCKERS, UTILITY ROOM in suite and it boasts a whopping 1625 SF ... one of the LARGEST condos in the building. Enjoy the spacious and bright living area w/ massive windows all around to highlight the most spectacular views. The kitchen offers a breakfast area, some updated Samsung and Bosch appliances and a convenient pantry. The combined open concept living and dining room is large enough for extended family celebrations and has loads of massive windows to highlight the stunning views. There are 2 generous bedrooms, one of which is the primary bedroom with walk-in closet and convenient 5-pc ensuite. The den is large enough to be used as a THIRD BEDROOM. Additional features include: $30,000+ in recent upgrades (2025): entire unit has been professionally painted throughout in a neutral tone (Benjamin Moore paint), upgraded lighting, new blinds in bedrooms and new flooring with higher-end sound insulation than required. The unit is also CARPET-FREE, there is in-suite laundry with in-suite walk-in utility room. The building includes a renovated lobby, indoor pool, sauna, fitness area, party room, car wash, community BBQ area and plenty of visitor parking. This is an exceptionally well-run complex in an excellent school district and is centrally located. It is a short walk to restaurants, shops, summer Farmers Market, schools, parks, beautiful Mill Pond and Milton's vibrant downtown. Condo Fees Include Heat, Hydro, Water, Bell Bulk TV & Internet, Parking, Building Insurance and Maintenance of Common Areas. MOVE IN and ENJOY ... Simplify Your Life! *Some photos virtually staged (id:35762)
RE/MAX Real Estate Centre Inc.
1305 - 552 Wellington Street W
Toronto, Ontario
Welcome To The Private Residences At The Exclusive One Hotel This Northwest Corner Unit Boasts A Spacious 2-Bedroom, 2-Bath Loft Spanning 1,189 Sq Ft, Featuring 10 Ft Exposed Concrete Ceilings And Expansive Floor-To-Ceiling Wrap-Around Windows That Flood The Space With Natural Light. The Open-Concept Living Area Is Complemented By Stainless Steel Appliances And A Stunning Kitchen Island Breakfast Bar. Step Out Onto The Large Balcony, Which Includes A Gas Hookup, Perfect For Outdoor Entertaining. The Master Bedroom Offers An Abundance Of Storage Space With Built-In Organizers And Shelves. Located In One Of Toronto's Most Sought-After Neighbourhoods, Trendy King West, This Residence Offers An Unparalleled Urban Lifestyle. (id:35762)
Harvey Kalles Real Estate Ltd.
A1 - 136 Cooper Street
Cambridge, Ontario
Upper Floor 3 bedroom apartment is available in multi-family house on Cooper Street in Hespeler Village, Cambridge. Amenities:* Price includes 1 parking. Possibly 2 small cars.* Rent: $2,200 inclusive of internet, heat, hydro & water.* 3 Bedroom* 1 Washroom* Kitchen with fridge & stove* In building Laundry* Available June 1, 2025* Laminate floors* Ideal for families, professionals or group of students.* 3 Minutes from 401. Requirements:* NO SMOKING* Proof of Income, Employment Information* Rental References* Must complete a rental application.* First and Last* Good credit *For Additional Property Details Click The Brochure Icon Below* (id:35762)
Ici Source Real Asset Services Inc.

