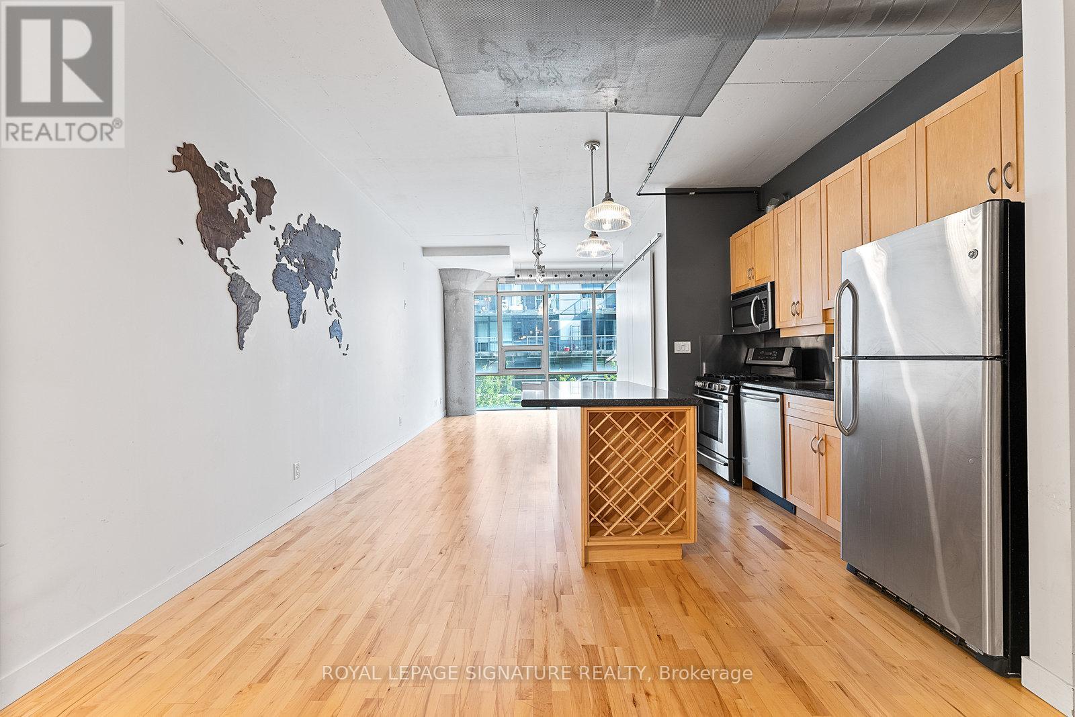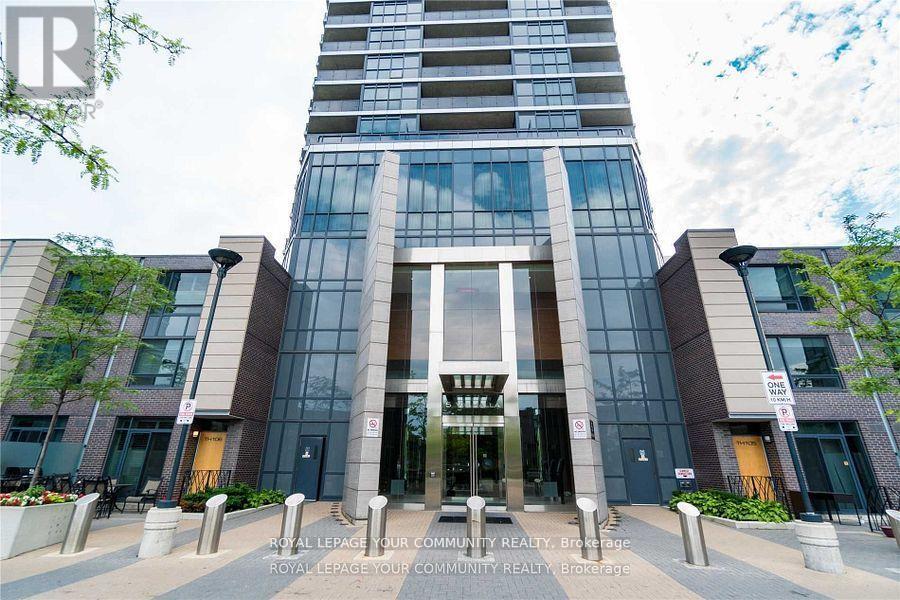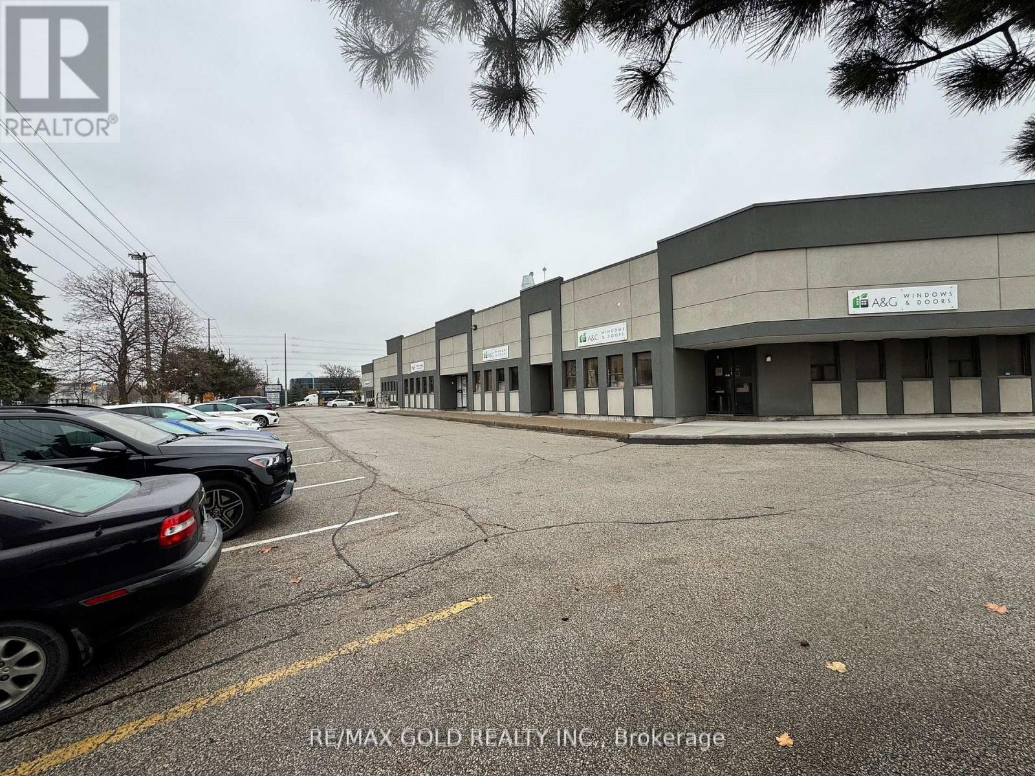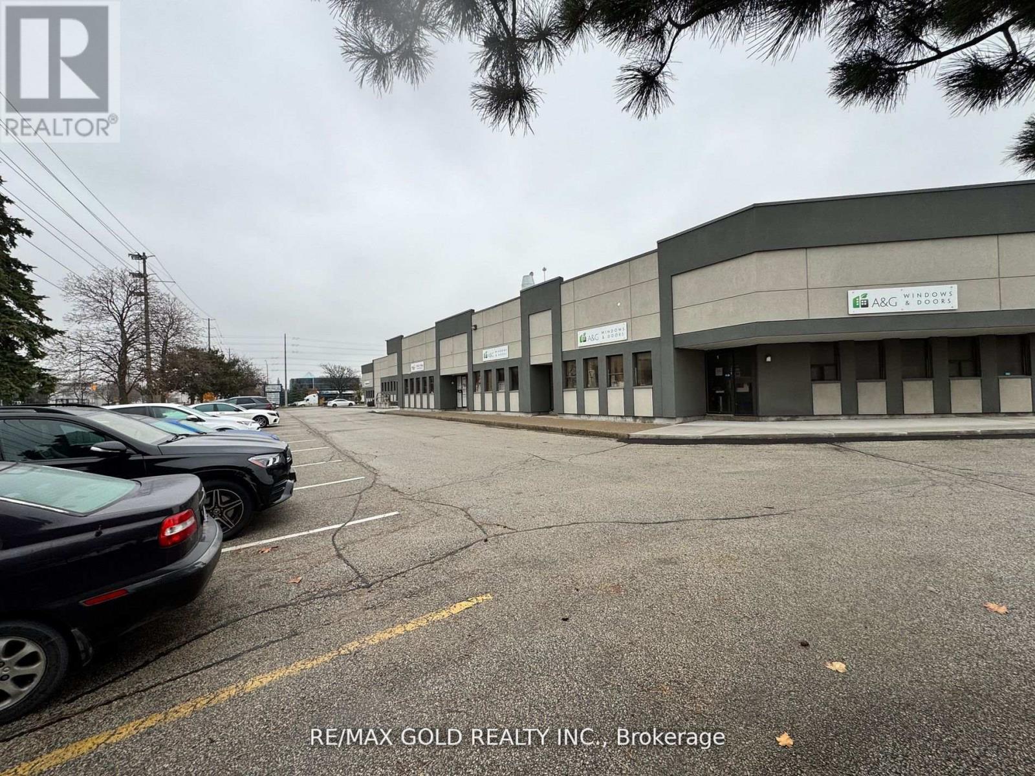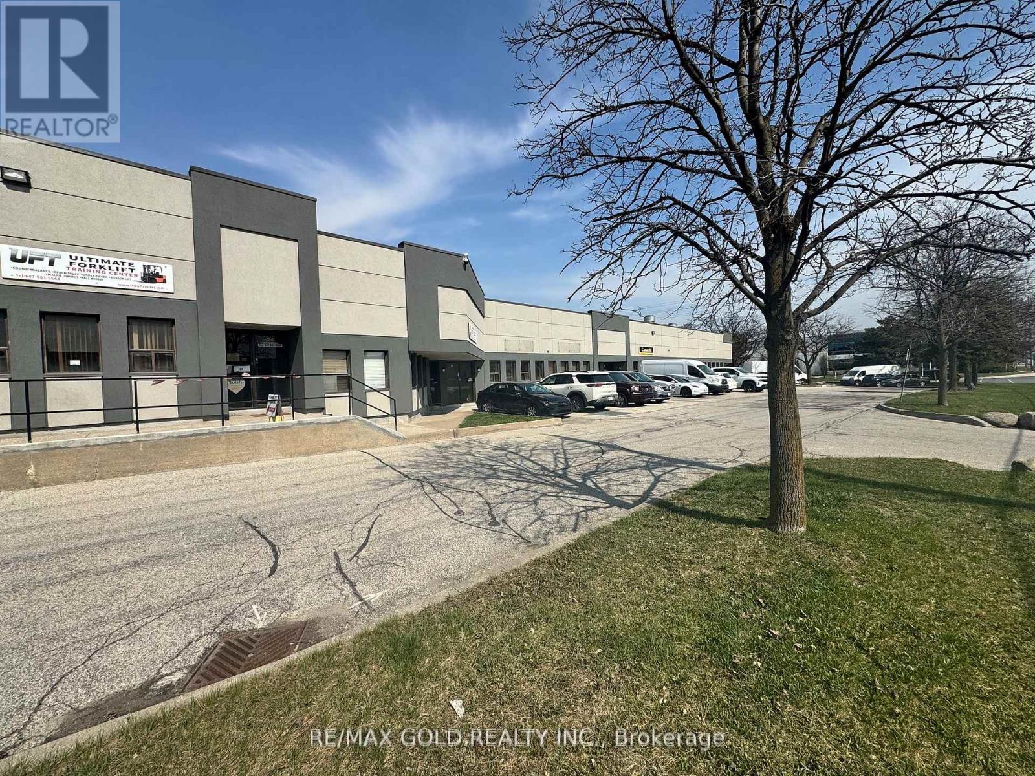405 - 32 Stewart Street
Toronto, Ontario
Welcome to unit 405 a loft-style residence in the heart of downtown Toronto.Thoughtfully designed with space in mind, this open-concept layout features floor-to-ceiling windows that flood the unit with natural light. The large kitchen offers plenty of storage, a breakfast bar, and seamlessly flows into the living area. The generously sized bedroom includes a double closet and the same floor to ceiling windows. Located just steps from King West and the Fashion District, parks and restaurants, this suite puts the best of the city right at your doorstep! (id:35762)
Royal LePage Signature Realty
2109 - 210 Victoria Street
Toronto, Ontario
Pantages Tower & Hotel, Furnished One Bedroom With Separate Sleeping Area, Large Living Room With Lots Of Natural Light, Fantastic Un-Obstructed South-West View To Lake & City, Walk To Yonge Subway, Eaton Centre, Dundas Square, Ryerson/U Of T, Laminate Floor Thru-Out, Mirror Closets For Storage. (id:35762)
Homelife New World Realty Inc.
3413 - 761 Bay Street
Toronto, Ontario
Amazing 1 Bedroom Condo In The Highly Desirable Residences Of College Park II, In The Bay Street Corridor. This Is A Very Bright Unit That Has Just Been Repainted. Nothing To Do But Move In. Unparalleled Amenities!!! 1 Car Parking Included. Great Location With Walk Score Of 95, Direct Access To Subway, Steps To Shopping, Restaurants, Walking Distance To Ryerson & University of Toronto, Major Hospitals, Eaton Center & Financial District. Some Photos Have Been Virtually Staged To See How Great You Can Make This Apartment. (id:35762)
Harvey Kalles Real Estate Ltd.
103 - 1027 Yonge Street
Toronto, Ontario
This turnkey retail space boasts 20 feet of frontage on bustling Yonge Street, offering excellent visibility and foot traffic. Anchored by a fully occupied office and Shoppers Drug Mart, it's located on a major north-south arterial road, just 110 meters from Rosedale Subway Station - perfect for commuters and local shoppers alike. Surrounded by the vibrant neighborhoods of Yorkville and Summerhill, this location benefits from a high-end clientele and a thriving local economy. The community's strong purchasing power ensures a dynamic retail environment, making it an ideal space for businesses looking to flourish. Plus, with an accessibility elevator in place, everyone can enjoy the space comfortably. Rosedale is known for its prestige, affluence, and steady growth. Its mix of historic charm and modern convenience creates the perfect backdrop for retail success. Surrounded by a diverse mix of gourmet dining, exclusive services, and everyday conveniences - including co-tenancy with Mineral Restaurants - this location puts your business at the heart of a thriving retail district. (id:35762)
Cb Metropolitan Commercial Ltd.
Royal LePage Signature Realty
130 Maple Street
Mapleton, Ontario
SEPARATE ENTRANCE TO THE BASEMENT. This beautifully designed 4-bedroom model offers over 2,447 sq. ft. of thoughtfully crafted living space. Located in a tranquil, family-oriented neighbourhood, this home blends elegance and practicality. The main floor features an open layout, enhanced by large windows that fill the space with natural light. The gourmet kitchen with a large island is a chef's dream and the perfect spot for family gatherings. Upstairs, the primary suite is a true retreat, featuring a large window, a walk-in closet, and a luxurious 6-piece ensuite, complete with a spacious soaker tub for ultimate relaxation. The second level also includes three additional bedrooms and a main washroom, ensuring comfort and privacy for the entire family. The unfinished basement, with a separate entrance, offers endless possibilities whether you envision extra living space for your family, a private suite for guests or rental income. Conveniently located near Guelph and Waterloo, this home combines peaceful community living with easy access to city amenities. Built by Sunlight Homes, it showcases superior craftsmanship and exceeds the highest building standards. (id:35762)
RE/MAX Real Estate Centre Inc.
20 Ridout Street
Brockton, Ontario
Own one of Walkerton's most unique homes. This 5 level front split has been completely renovated and updated. All of the renos were done by professionals and completed over the past 2 years. This gem is quite large and ideal for any size family. Only the basement is below grade but it is bright and nicely appointed. Boasts a cold cellar and a Utility and storage area. A 22kw Generac system was installed in 2022 and this home will never be without hydro no matter what mother nature may try and do. This beauty must be seen, close to everything in town. (id:35762)
RE/MAX Real Estate Centre Inc.
6-7 - 321312 Concession Road
East Luther Grand Valley, Ontario
This exceptional 3-year-old custom-built home is a rare find, nestled on approximately 96 acres of breathtaking land that seamlessly blends privacy, luxury, and convenience. Spanning 4,400 sq ft, this residence is perfect for large families or multi-generational living. The main floor features stunning 9-foot coffered ceilings and expansive windows, creating an airy, grand ambiance throughout. Inside, you will find three spacious bedrooms, highlighted by a primary suite that boasts his-and-her closets and a luxurious 5-piece ensuite. The high-end kitchen is designed for chefs and entertainers alike, offering granite countertops, under-cabinet lighting, a breakfast bar, and a warming drawer. A deck off the kitchen extends your living space outdoors, providing the perfect setting for dining while taking in the sweeping views of the countryside. The home features luxury vinyl flooring throughout for a seamless look and feel. The fully finished basement, featuring 8-foot ceilings, adds additional living space with four bedrooms, an inviting family room, a second kitchen and two full bathrooms, ideal for guests or extended family. The basement also includes a rough-in for a stand-up washer/dryer tower, which the buyer can purchase and have installed by the sellers. This home has been thoughtfully upgraded with forced air heating and cooling, including an extra heat pump for year-round comfort. The upgraded garage features heating and air conditioning, while a loft above provides extra storage or potential development. A large pond at the back of the property offers a relaxing spot to enjoy nature during walks or hikes on your own land. Under the new provincial policy, the construction of a second dwelling is permitted on the property (buyer to do their own due diligence). For nature lovers, this home is a true retreat that offers unparalleled privacy and the tranquility of country living. It's not just a home; it's a sanctuary in the heart of the countryside! (id:35762)
Keller Williams Real Estate Associates
104 Cardinal Crescent S
Waterloo, Ontario
Tucked away on a quiet cul-de-sac & backing onto a serene forest, this home offers a lifestyle filled with peace, connection, & endless possibility. From the moment you arrive, the charming curb appeal and fully fenced backyard will have you dreaming of family barbecues, cozy fireside evenings, and afternoons spent exploring nature right in your own backyard. Step inside and feel immediately welcomed by a warm, inviting foyer complete with built-in cubbies, perfect for organizing busy mornings. The private living room, bathed in natural light from a large picture window, offers the perfect retreat with elegant mouldings, recessed lighting, and a fresh, updated feel. At the heart of the home is the breathtaking open-concept kitchen & dining area, designed for both gathering & everyday living. With quartz countertops and blacksplash, custom cabinetry with gold accents, a large island for casual chats, & a full suite of high-end appliances (including a gas stove with a pot filler!), this kitchen isn't just functional, it's where memories are made. Slide open the doors to your expansive deck, fire up the BBQ with the built-in gas line, and take the party outside; your future summer nights are waiting. The lower level offers a cozy family room with a beautiful bay window, crown moulding, a second walkout to the yard, and easy access to a 2-piece bath and garage. The partially finished basement adds even more flexibility, whether you dream of a rec room, extra storage, or an in-law suite. Upstairs, four spacious bedrooms await, including a calming primary suite with a private ensuite. Whether you need space for little ones, guests, or a home office, there's room for it all here. Located just minutes from the University of Waterloo, transit, parks, schools, and amenities, this is more than a house its the perfect home to plant roots and start your next chapter. Recent Updates: Flooring (2021), Kitchen Appliances (2021), Front Porch Concrete (2025), Drywall (2025). (id:35762)
Keller Williams Real Estate Associates
1011 - 5 Valhalla Inn Road
Toronto, Ontario
Spacious & Stylish 1+Den Condo with Premium Amenities! Welcome to this beautifully designed open-concept 1-bedroom + den suite, offering over 700 sq ft of living space plus a private balcony. The versatile den is perfect as a home office or can easily serve as a second bedroom. The spacious primary bedroom features a walk-in closet and direct access to a Jack & Jill ensuite bathroom for added privacy and convenience. The building boasts impressive amenities: 24-hour concierge, indoor pool, fully equipped gym, yoga studio, sauna, and an elegant party room. Bonus: existing bed frame, TV, and TV Stand can be included upon request. **WIFI Internet included in the rent ** - move in with ease! (id:35762)
Royal LePage Your Community Realty
6 & 7 - 1935 Drew Road
Mississauga, Ontario
Excellent Location In Mississauga! Beautiful, Bright & Spacious Showroom, Great Exposure Fronting on Bramalea Road!!Clean Industrial Unit and Well-Managed Building, 6143 Sqft One Truck-Level Shipping Door & One Shipping Man Door in the Back. Unit has a Office, Showroom, three Washrooms and the industrial space, Close to Pearson International Airport,Easily Accessible To All Major Highways 410, 407, 427, and 401. New Renovations To The Exterior Of The Building. Easily Accessible, Steps Away From Public Transportation And Various Amenities within minutes. The property at the intersection of two major roads (Bramalea Rd & Drew Rd). (id:35762)
RE/MAX Gold Realty Inc.
#6&7 - 1935 Drew Road
Mississauga, Ontario
Excellent Location In Mississauga! Beautiful, Bright & Spacious Showroom, Great Exposure Fronting on Bramalea Road!!Clean Industrial Unit and Well-Managed Building, 6143 Sqft One Truck-Level Shipping Door & One Shipping Man Door in the Back. Unit has a Office, Showroom, three Washrooms and the industrial space, Close to Pearson International Airport, Easily Accessible To All Major Highways 410, 407, 427, and 401. New Renovations To The Exterior Of The Building. Easily Accessible, Steps Away From Public Transportation And Various Amenities within minutes. The property at the intersection of two major roads (Bramalea Rd & Drew Rd). (id:35762)
RE/MAX Gold Realty Inc.
24 - 1935 Drew Road
Mississauga, Ontario
Excellent Location In Mississauga! Clean Industrial Unit and Well-Managed Building, 2250 Sqft With two offices and Two Washrooms. Large Windows, New LED Lights, One Drive-in Door and One Shipping Door at back. Close to Pearson International Airport, Easily Accessible To All Major Highways 410, 407, 427, and 401. New Renovations To The Exterior Of The Building. Easily Accessible, Steps Away From Public Transportation & Various Amenities within minutes. The property at the intersection (NW Corner) of two major roads (Bramalea Rd & Drew Rd) (id:35762)
RE/MAX Gold Realty Inc.

