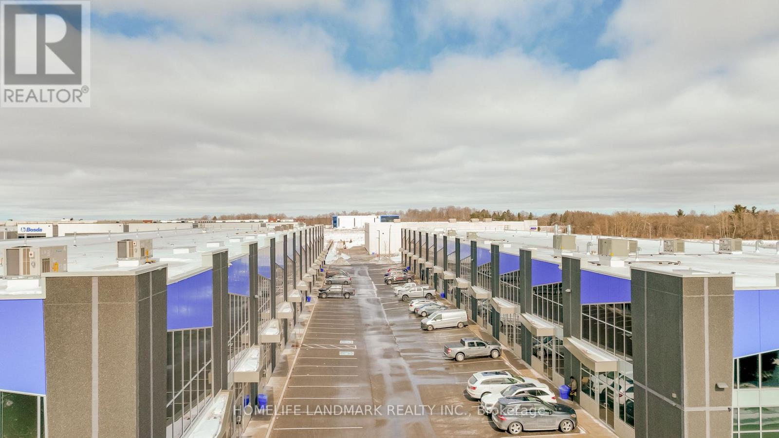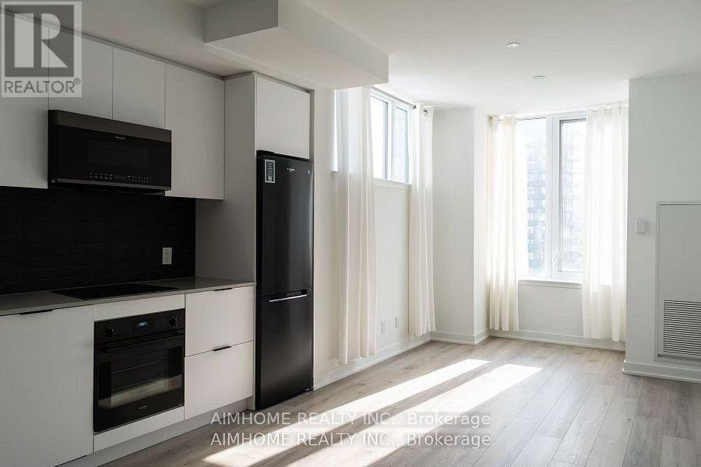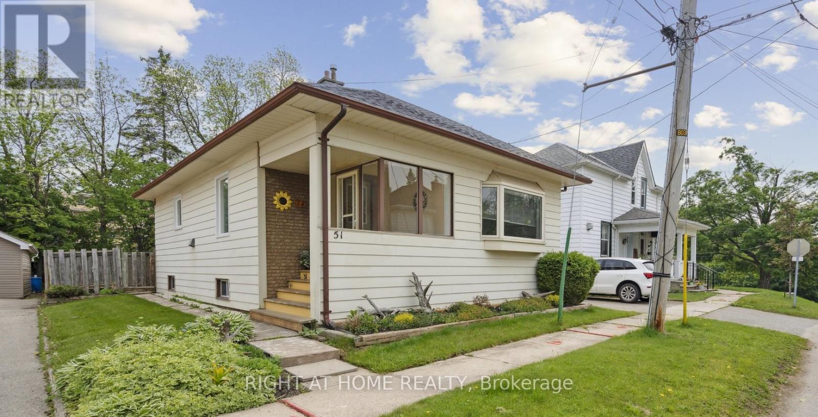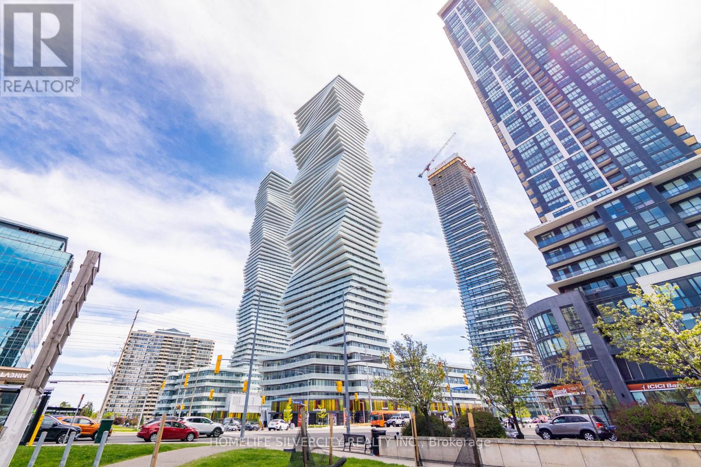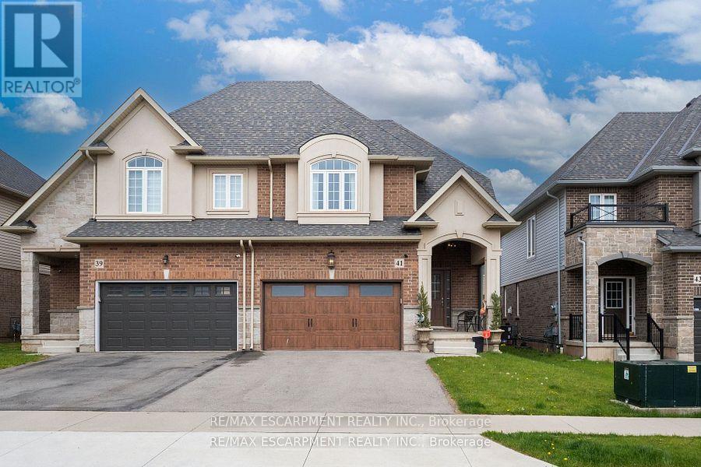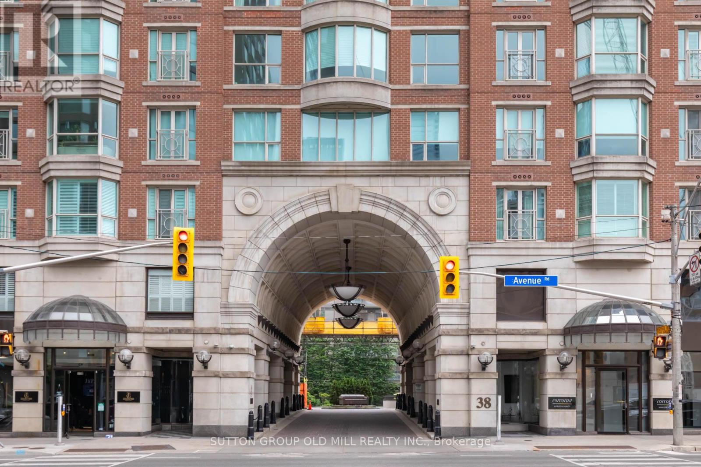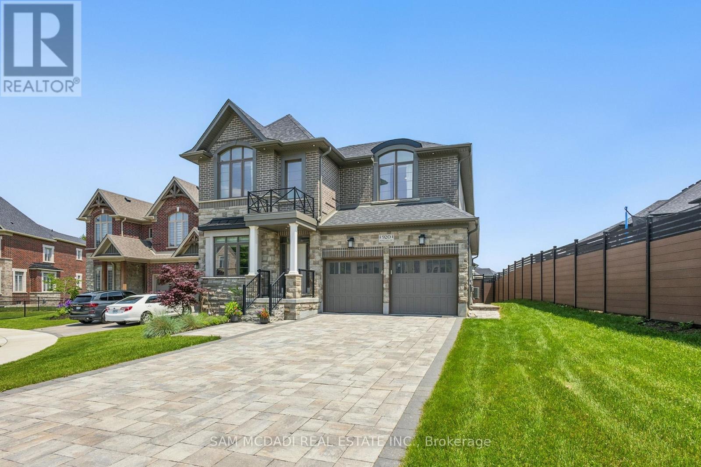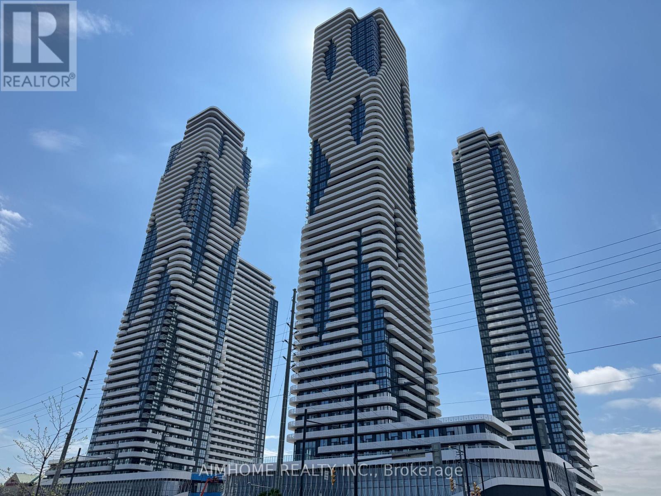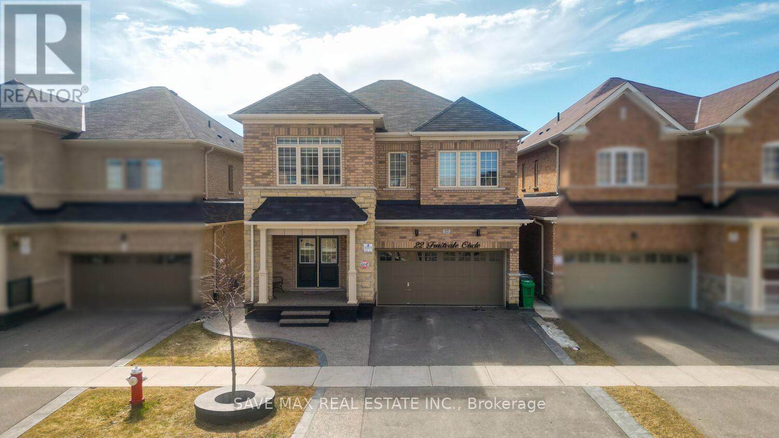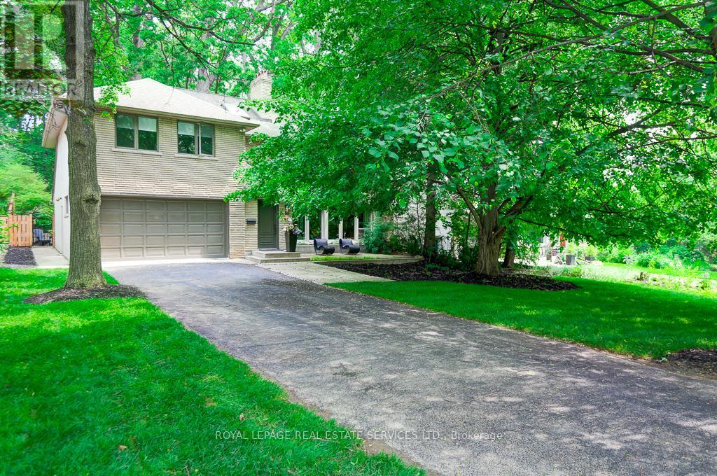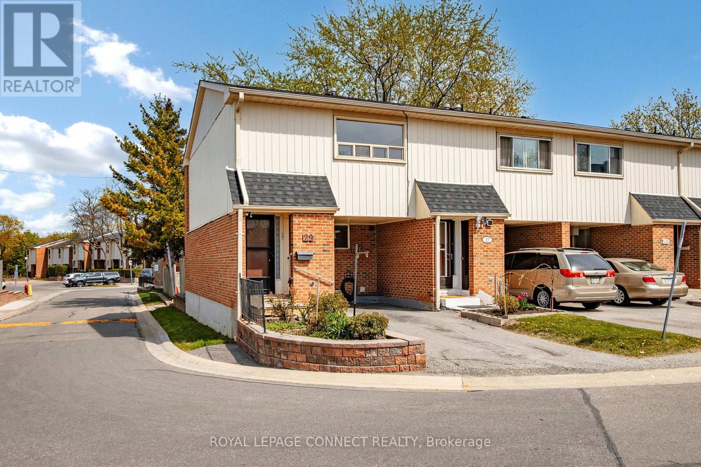13 2nd - 135 Addison Hall Circle
Aurora, Ontario
Brand New Built Modern office space available in prime location of Aurora. Ready to move in unit with all work completed by the landlord.Unit consists of 5 individual offices,a boardroom ,reception area,two washrooms(one handicap accessible) and a pantry area.All rooms have large windows for a lot of natural light.Skylight also in the reception area. TMI approximately $ 5 per sq feet. Floor plans attached (id:35762)
Homelife Landmark Realty Inc.
1115 - 5 Defries Street
Toronto, Ontario
Modern And Mix & Match Color. Premium Finishes Throughout. Top Notch Amenities Enjoy World Class Amenities: Rooftop Terrace with Pool, Poolside Cabana, Firepit, Outdoor Dining ,Sports Lounge With Wet Bar, State Of The Art Multi-Functional Fitness Centre: Cardio, Weights, Aerobics Equipment, Boxing, Guest Suites, 24 Hour Concierge & More! Steps to Green Space & Renewal Of Conservation Areas , Paths & Parks. Restaurants, Cafes, 7 Minute Walk To Eaton Centre. 2 Min Walk to Subway Station. Close By Toronto's Top Universities, Culture Centers & Hospitals. Don Valley Parkway Access Minutes Away. Experience the Truly Coveted Downtown East Location! Steps to TTC at Queen East/King East & Dundas St. Beautiful 1+Den in Broccolini's spectacular River and Fifth! Bright west facing open living areas. In Suite Laundry. Lobby with 24h concierge, gym, outdoor pool, kids club, co-working space, terrace, guest suite and more! (id:35762)
Aimhome Realty Inc.
51 Frederick Street S
Halton Hills, Ontario
Welcome to 51 Frederick St. in downtown Acton. This cozy house has a cottage feel, with 2 main floor bedrooms, and a den with potential to be used as a 3rd bedroom. The living room offers an electric fireplace, while the basement has a functioning gas stove/fireplace. This home sits close to the GO station, shopping, restaurants, and a park. The basement has the potential to be converted into a living space, with a separate entrance. A renovator's delight. Upgrades Inc: To code wiring, new plumbing from street to house, insulation (2024), A/C and furnace (2022)10yr warranty...furnace/ Hot Water Tank are owned, roof (2023), windows (front and kitchen 2024), Warm your toes after a shower in the fully renovated main bathroom with heated floors. Don't miss out on making this charming house your home. (id:35762)
Right At Home Realty
4604 - 3900 Confederation Parkway
Mississauga, Ontario
Spacious Corner Unit with Lake Views in the Heart of Mississauga! This stunning 2-bedroom + den corner unit at M city totaling 1182 sqft of premium space including 901 sqft of luxurious living space, complemented by a massive 281 sqft corner, wraparound balcony. Enjoy one parking spot and a locker for added convenience. The large den with door features floor-to-ceiling windows, filling the space with natural light The open-concept layout includes split bedrooms, creating a perfect balance of privacy and functionality. With wraparound balcony and southwest-facing views, you'll enjoy breathtaking ights of the city center, Lake Ontario, and the CN Tower. Additional highlights include 9-foot ceilings, laminate flooring throughout, and a prime location just steps from Square One Mall, Celebration Square, Sheridan College, a variety of dining options, theaters, the library, and the Living Arts Centre. Residents also have access to top-tier amenities, including an outdoor swimming pool, rooftop terrace, fitness center, kids play zone, sauna, and an ice skating rink. Conveniently located near T&T Grocery, YMCA, U of T, GO Transit, and more! (id:35762)
Homelife Silvercity Realty Inc.
41 Foothills Lane
Hamilton, Ontario
Home Sweet Home. Family friendly neighbourhood close to the HWY & Confederation Go Station. Close proximity to shopping centre featuring grocerues and much more. Within walking distance to school, Daycare, Park and a short drive to the Conservation area. Welcome to Foothills of Winona, this immaculate semi-detached home offers 3 bedrooms 2.5 baths with high end finished throughout. Upgraded cabinetry, pot lights galore, upgraded hardwood flooring & stairs, high end lighting, custom blinds with remotes, newly fenced and much more. (id:35762)
RE/MAX Escarpment Realty Inc.
700 - 38 Avenue Road
Toronto, Ontario
Enjoy the luxury of living in The Prince Arthur at a prime Yorkville location. Along with providing valet parking, the attentive 24-hour concierge and valets create a sense of secure privacy as they manage access to condo areas. Situated in the south tower, this corner suite has a wonderful layout featuring 3 bedrooms in two wings with 4 bathrooms, 2 balconies, 3 parking spaces, 2 lockers and many built-ins. The suite is approximately 3115 square feet, with desirable western views, peaceful northern views from the primary bedroom and tandem sitting room suite and additional south views in the kitchen and dining room. Enter through wide double doors to an inviting foyer with a large closet, continuing into the large welcoming living room, the focus of the suite. As you enter, you find an elegant, wood paneled library through double doors on the right. On the left a second set of double doors leads to a separate, formal dining room which is also accessible from a beautiful modern kitchen with thoughtful design and eat-in area. The northern wing features a primary bedroom with a relaxing tandem sitting room, ensuite bathroom plus his and her closets. This wing includes a second bedroom, ensuite and sitting/office area with a walk-out to a west-facing balcony. The third/guest bedroom and ensuite are in the south wing next to the kitchen and powder room. Marvelous amenities include an exercise room, two well appointed party rooms each with open balconies (one overlooking Yorkville), sauna, theatre and library. Generous ensuite laundry area with laundry sink. Embrace the adventure and excitement of living in the cultural heart of Toronto. (id:35762)
Sutton Group Old Mill Realty Inc.
920 Pondcliffe Drive
Kitchener, Ontario
Step into a home where your next chapter begins where comfort meets elegance in this beautifully upgraded, all-brick and stone executive residence nestled on a beautiful oversized lot in the peaceful, family-friendly Forest Creek communitysurrounded by ponds, walking trails, and greenerythis stunning 4-bedroom, 4-bath Kenmore-built home offers approx 3,300 sq ft of beautifully finished living space plus approx 1500 sq ft of unfinished lower level waiting for your personal touches!With soaring 9-ft ceilings and engineered hardwood floors on the main and second floor and 8-ft on the lower level, the home feels open, airy, and full of life. The thoughtfully designed layout is flooded with natural light throughout the day. A chefs dream kitchen with high-end smart appliances opens into a bright family space, perfect for everyday moments and special celebrations. Step outside to a custom-designed, three-level deck and a full, professionally landscaped backyard made for connection and joy, and take advantage of a rare 3-car garage and generous parking for 10 cars! (id:35762)
Sam Mcdadi Real Estate Inc.
46 Richland Crescent
Brampton, Ontario
Welcome to the prestigious Vales of Castlemore! 46 Richland Crescent is a one-of-a-kind executive home nestled on a rare pie-shaped lot with loads of curb appeal and backing onto tranquil parkland. Boasting 6 bedrooms, 6 renovated bathrooms, 3 kitchens, parking for 6 cars, and over 6,200 sq ft of total living space - 4,247 sq. ft. above grade (MPAC) - this property is perfect for multi-generational families. Step inside to soaring 9-ft ceilings on all 3 floors, a grand oak spiral staircase, and bay windows that drench the space in natural light. The open-concept main floor is an entertainer's dream and features an airy family room with fireplace, formal living and dining rooms, and a chef's kitchen with a centre island, quartz countertops, single bowl undermount sink, breakfast area, and walkout to a sprawling refinished deck. The main floor bedroom is ideal for older family members, guests, or home office. Upstairs, you'll find 5 spacious bedrooms, all with walk-in closets, including a generous master with 2 walk-ins, and an opulent 5-piece ensuite sporting designer tiles, a frameless glass shower, his and her vanities, and modern fixtures. There's also a laundry room for added convenience. The bright walk-out basement offers a turnkey 1-bedroom rental or in-law suite, with space to add more bedrooms, large windows, tons of storage, and a separate spice kitchen for homeowner use. This property has been upgraded from top to bottom with high-end features and finishes like fully renovated bathrooms ('24), brand new garage and double entry front doors, professional landscaping, 24"x24" floor tiles, oak hardwood floors, new roof ('20), stamped concrete driveway and steps ('19), and much more. Located in a sought-after community close to great schools, shopping centres, restaurants, transit, parks, trails, and all amenities. Don't miss this once-in-a-lifetime opportunity to own a home that truly has it all! (id:35762)
Sutton Group-Admiral Realty Inc.
3806 - 195 Commerce Street
Vaughan, Ontario
Brand-new 2-bedroom corner unit on a high floor with unobstructed views. This unit features laminate flooring throughout, floor-to-ceiling windows, and bright southwest exposure. Located in the South Vaughan Metropolitan Centre, Festival Tower is part of Menkes best-selling condominium development and is set to become the most sought-after address on Highway 7. Residents enjoy world-class amenities, including a fully equipped gym, indoor pool, elegant party rooms, outdoor lounge, and more. Future retail spaces will enhance convenience, along with seamless transit access via the subway, bus terminals, and major highways. (id:35762)
Aimhome Realty Inc.
22 Fruitvale Circle
Brampton, Ontario
Ravine-lot detached home offering 5+3 bedrooms, 6 bathrooms, and nearly 4,000 sqft of premium living space with Legal basement in Northwest Brampton. Thoughtfully designed and upgraded with over $250,000 in luxury finishes, this home is perfect for growing families, multi-generational living, or smart investors seeking dual rental potential .Modern chefs kitchen with granite big Island, custom cabinetry and Pantry. hardwood floors throughout. Sep Living, dining and Stunning Modern Feature wall in cozy Family with fireplace, and another accent wall at foyer area gives you a luxury feel at the entrance. a walkout to a fenced huge deck backing onto a tranquil ravine ideal for relaxing or entertaining in total privacy. Upstairs five generously sized bedrooms with tailored closets and three full baths, including a lavish primary suite with a spa-like 5-piece ensuite and walk-in closet. Jack & Jill bathrooms make it ideal for families with kids or frequent guests. The Private double-door entrance, permit-approved basement is a rare gem have been designed in such a way that you can either rent the whole or can keep one room to yourself comes with Full kitchen, spacious living area .Additional Features Include Ravine lot with fenced backyard, Legal big deck walkout from kitchen, HRV/ERV air exchanger, Built-in electric vehicle charger (Rough in),Exterior pot lights ,Double car garage with private extended driveway, Cozy fireplace for warmth and ambience .Located close to top-rated schools, transit, parks, this home checks every box space, luxury, location, and excellent rental potential .Dont miss this rare turnkey opportunity in one of Brampton's most sought-after neighborhood's. (id:35762)
Save Max Real Estate Inc.
44 Anglesey Boulevard
Toronto, Ontario
267 Feet of rare, treed privacy in Humber Valley Village. Seldom offered 4 bedroom, two-storey layout which includes a main floor family room, 2 wood-burning fireplaces and a massive primary bedroom with double walk-in closets and an ensuite washroom. Just steps to Humber Valley Village JMS, Humber Valley Park and skating rink. Other area schools include; Richview Collegiate, Our Lady of Sorrows and Kingsway College private school. Pre-Inspection Report available. Most Mechanicals updated, including furnace (2019), AC (2018), roof (2008) (id:35762)
Royal LePage Real Estate Services Ltd.
29 - 2451 Bridletowne Circle
Toronto, Ontario
Welcome to the Perfect 3 Bedroom End Unit Townhome !! Located in the highly sought-after L'Amoreaux neighborhood! Bright &spacious, this home offers a fantastic layout. Featuring 3 bedrooms and 2 baths. The primary bedroom boasts a large double step-in closet & semi-ensuite access, eat-in kitchen W/Built-in breakfast table & a large window that fills the space with natural light. The open-concept living/dining area is perfect for entertaining, with a w/o to the backyard, finished basement provides additional living space, ideal for a home office/ recreation room. Situated in a family-friendly community near schools, shopping, this home is conveniently close to countless amenities and transit options. Recent renovations kitchen/tiles, upper level laminate flooring& fresh painting Move-in ready. (id:35762)
Royal LePage Connect Realty
Homelife New World Realty Inc.

