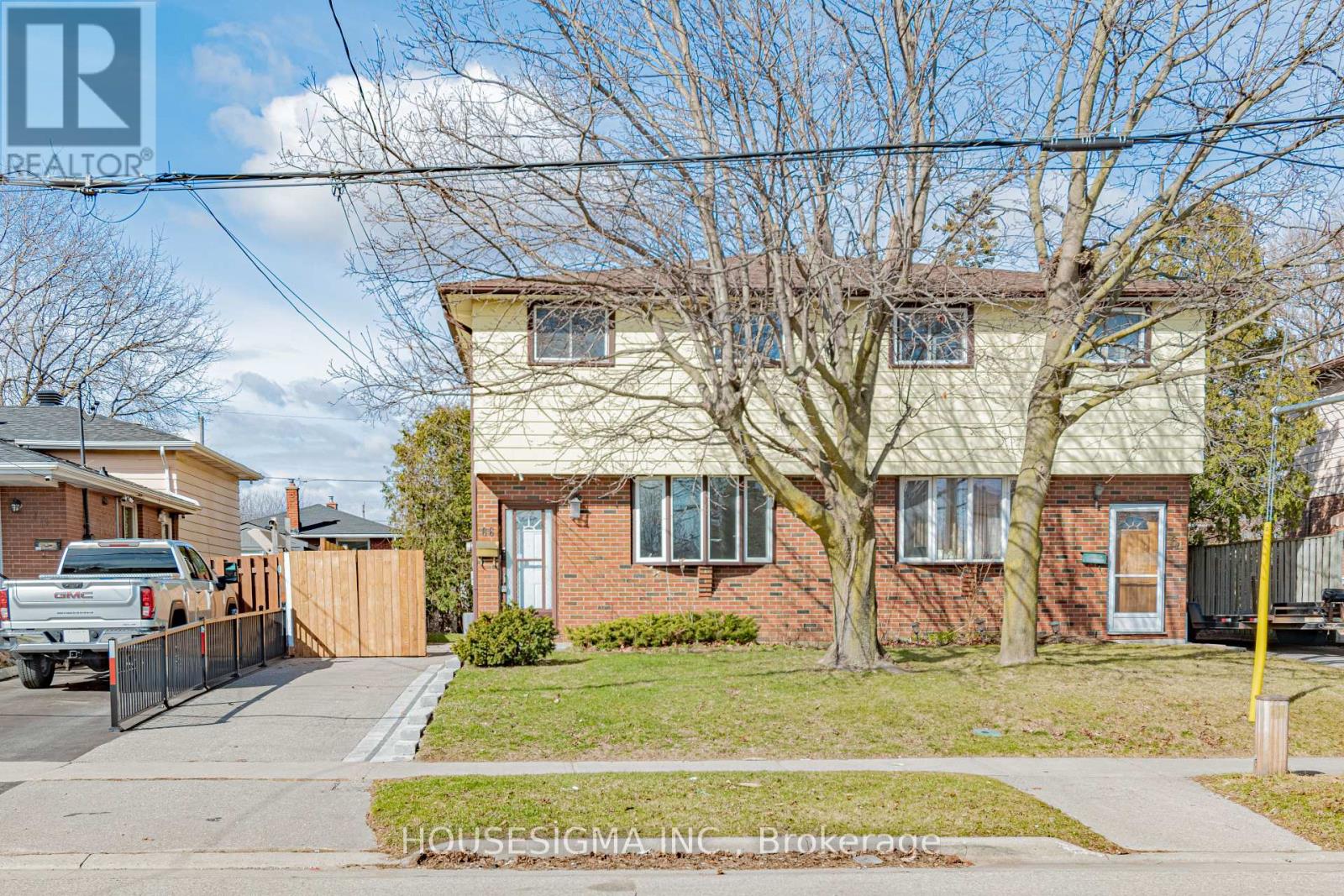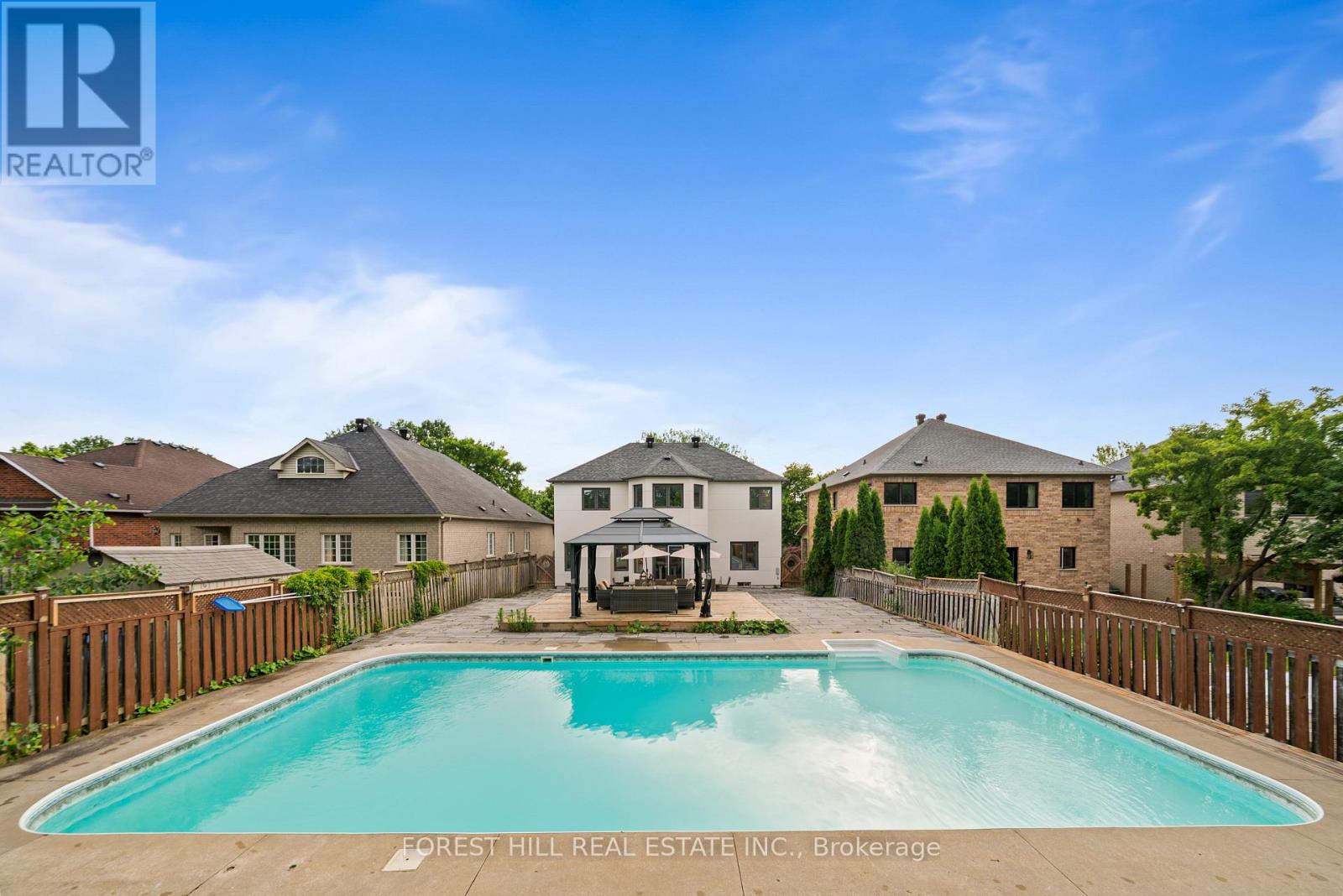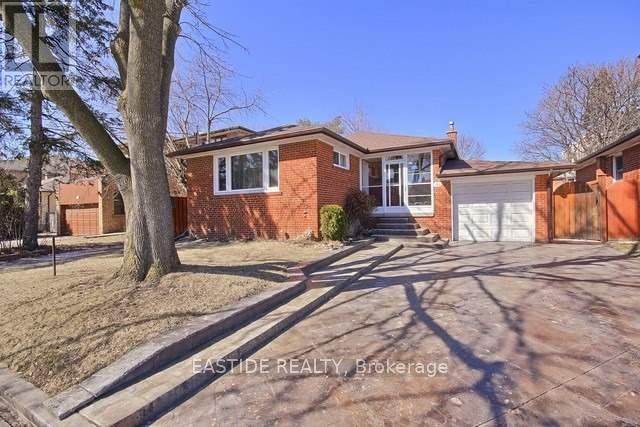102 - 1 Chamberlain Crescent
Collingwood, Ontario
End Unit, Ground Floor, 10ft ceilings, 2 Bedroom, 1 Bath Condo Located In Dwell, Collingwood. Open Concept With 870 Sq.Ft. And A Beautiful Southern Private Patio To Bring In Lots Of Sunlight. Soft White Kitchen With Plenty Of Storage And An Eat In Dining Area. Bright Living Room With A Walk Out ToYour Balcony. Dwell At Creekside Features A Community Area Equipped With A Kitchen For You To Use For Your Special Events/Meetings/Games, And A Beautiful Front Lobby Area To Proudly Welcome Your Guests. Your Designated Parking Space Is Directly In Front Of Your Unit, Special Bonus Side Door Entry Right To Your Unit, Ample Visitor Parking And Private Generous Locker. (id:35762)
Exp Realty
66 Waverly Street S
Oshawa, Ontario
Welcome to 66 Waverly St S. a fantastic opportunity in a prime Oshawa location! This spacious home features 4 generously sized bedrooms on the second floor, perfect for growing families or those needing extra space for a home office or guest rooms. The main floor offers a convenient 2-piece powder room, ideal for guests and everyday use. Step into the unfinished basement with a separate entrance which has second-unit, income-producing potential. Whether you're thinking of creating an in-law suite or a legal basement apartment (buyer to verify zoning and requirements), the possibilities are endless. Enjoy the fully fenced backyard, perfect for kids, pets, or summer entertaining. This home is ideally located near the Oshawa Centre, a major transit hub, multiple schools, and only an 8-minute drive to the Oshawa GO Station, making commuting a breeze. For outdoor lovers, you're just minutes from Lakefront Park West, a scenic and family-friendly area offering walking trails, green space, and recreational amenities.Don't miss your chance to own a home with excellent future potential, great location, and space to grow. Whether you're a first-time buyer, investor, or multi-generational family, 66 Waverly St S is a must-see! FORCED AIR FURNACE AND CENTRAL AIR CONDITIONER WITH VENTILATION. ELECTRIC BASEBOARD HEATING CAN BE USED OR REMOVED. (id:35762)
Housesigma Inc.
2408 - 10 Inn On The Park Road
Toronto, Ontario
BRAND NEW CHATEAU at AUBERGE ON THE PARK, THIS LUXURIOUS UNIT, COMES WITH TOP OF THE LINE FINISHINGS, LAMINATE FLOOR THROUGHOUT, UNOBSTRUCTED PANORAMIC NE VIEW, OVERLOOKING THE LESLIE PARK, 9 FOOT CEiLING, WRAP AROUND BALCONY. STEPS AWAY TO THE NEW Crosstown LRT(September/2025), DVP, SHOPPING, Costco, PARK, restaurants, and more. Tenant pay utilities: Hydro, Hot Water, Heat and CAC, Tenant insurance of 2M liability and $300 key deposit. (id:35762)
Century 21 Atria Realty Inc.
2612 - 33 Sheppard Avenue E
Toronto, Ontario
Attention! ! A Great 1 Bed Condo For Rent In Primary North York Location, Yonge And Sheppard ! Steps To Two Subway Lines, Restaurants, Shoppers, Lcbo, Grocery, Cinemas, 1 Min Drive To 401, Super Convenient. Very Well Maintained. Luxury Building With Gym, Party Room, Swimming Pool And Gorgeous Lobby. 24 Hr Security. Looking For Great Tenant. Students Are Welcome. No Pets, No Smokers. (id:35762)
Hc Realty Group Inc.
Lt35 County 9 Rd
Hamilton Township, Ontario
Welcome to a rare opportunity to own 49+ acres of picturesque countryside, offering a harmonious blend of open, productive farmland and mature hardwood forest. Whether you envision building your dream home, establishing a hobby farm, or launching an agricultural enterprise, this property combines natural beauty with outstanding potential. With rich, fertile soil and excellent southern exposure, the land is well-suited for crop production, gardening, and a range of agricultural pursuits. The expansive layout offers flexibility for various uses, including a custom-built country residence, or a peaceful rural retreat. The forested section features a vibrant mix of maple, oak, cherry, and beech trees, providing privacy, year-round scenic appeal, and a tranquil natural setting. Ideally situated at the intersection of County Road 9 and County Road 28, the property is surrounded by distinguished estate homes and is within walking distance of the beautiful shores of Rice Lake. Located just an hour from the Greater Toronto Area, it offers the perfect balance of seclusion and accessibility. Don't miss this exceptional opportunity to invest in a truly versatile and inspiring property where your vision for home, business, or lifestyle can take root and thrive. (id:35762)
Aimhome Realty Inc.
5002 - 38 Annie Craig Drive
Toronto, Ontario
* Luxury Waterfront New South-East Corner Suite at Waters Edge Condo Living in this brand-new, Stylish and desirable Exposure*. This bright & spacious 2-bedrooms & 2 full Bathroom unit offers natural light with floor-to-ceiling windows, a clear view of the Lake & Downtown Toronto, high ceilings & carpet-free with laminate floors throughout. Open-concept living, dining, and kitchen. Living room with a walk-out to the private wrap-around balcony. The kitchen with an island is great for entertaining, with stainless steel built-in appliances and quartz countertops. In the Heart of Humber Bay Shores** Welcome to an Absolutely Breathtaking Residence Offering Spectacular, Unobstructed Panoramic views of Lake Ontario & and the Glittering Toronto skyline from Every Principal Room. (id:35762)
RE/MAX Dynamics Realty
35 Benville Crescent
Aurora, Ontario
Fully Renovated inside and outside Home On A Quiet Crescent.. deep lot with a recent landscaping and very good size swimming pool, gazebo and more .... This Lovely Family Home Is One Of Aurora Estate's Most Exquisite Properties! Offering an Exceptional Layout Open Concept Layout & Outstanding Craftsmanship. With high ceiling 18 ft welcoming foyer. 9ft smooth ceiling with crown mouldings with wainscoting walls.. Featuring Spacious Rooms, Renovated Kitchen, Custom Cabinetry and good size island with stone built in breakfast table.. Finished Bsmt with bar and 3 pc bath and newer sump pump... Fabulous Primary Bedroom w. Walk-In Closet & Organizers, 6 Pc Spa Ensuite . In-ground Pool Surrounded By Mature Trees & Spectacular Landscaping. Great location with high demand schools and golf clubs. (id:35762)
Forest Hill Real Estate Inc.
1512 - 7890 Jane Street
Vaughan, Ontario
Gorgeous Unit At Transit City 5 In The Heart Of Vaughan! Easy Access To 407/400! Steps To Metropolitan Subway Station, Bus Station, YMCA, Mins To Hwy 400/407/7. Featuring 2 Bedrooms & 2 Bathrooms. 24-Hour Concierge, Cardio Zone, Indoor Running Track, Yoga Rooms, Half Basketball Court And Squash Court, Rooftop Pool, And Cabanas! Shopping, YMCA, Library! Plenty Of Necessities And Convenience! (id:35762)
Century 21 Landunion Realty Inc.
71 Millman Lane
Richmond Hill, Ontario
Discover Luxury Living in the Highly Sought-After Ivylea Community at Leslie & 19th Avenue, Richmond Hill. This Brand NEW, NEVER LIVED Freehold Townhome Offers 1,920 sq.ft. of Elegant Living across 3 Thoughtfully Designed Levels. Featuring 4 Spacious Bedrooms, 3.5 Bathrooms, and High-End Finishes Throughout. This Home Exudes Modern Sophistication. The Ground Level Features a Separate Bedroom with Its Own Private Ensuite, Two Oversized Windows for Abundant Natural Light, and a Fully Enclosed Entry with a Door Providing a Completely Private and Self-Contained Space. Ideal for use as a Guest Suite, Home Office, or Income-Generating Rental Unit. Enjoy 10-foot ceilings on Main Floor and an All-White Designer Kitchen that Radiates Classic Style and Brightness. The Open-Concept Layout is Ideal for Family Gatherings and Everyday Living. The Primary Bedroom Boasts Two Walk-in Closets (His & Hers), a Spacious Layout, and a Walk-Out Balcony with Unobstructed Views, Creating a Serene Private Oasis. Enjoy Two Expansive Balconies Providing Seamless Indoor-Outdoor Flow. Conveniently located Close to Top Schools(Victoria Square PS & Richmond Green), Parks, Costoco, HomeDepot, the Restaurants and 5 mins to HWY404. (id:35762)
Smart Sold Realty
74 Wye Valley Road
Toronto, Ontario
Fully Furnished 5-Bedroom Bungalow | Prime Location | Ready to Move In! Cozy, well-maintained 3+2 bedroom bungalow on a large lot backing onto green space. Features 2 kitchens (main & basement), hardwood floors, walk-out basement, and a newly renovated backyard perfect for BBQs. Comes fully furnished with bedroom sets, home office, gym equipment, cookware & dining ware. Unbeatable location: steps to TTC (Ellesmere & Kennedy), mins to Hwy 401, Walmart, Costco, Home Depot, schools & Highland Farms. Just move in and enjoy, everything is ready! (id:35762)
RE/MAX Imperial Realty Inc.
182 Moore Park Avenue
Toronto, Ontario
Nestled in the heart of the highly sought-after Willowdale West community, this charming detached home sits on an impressive 50 x 132 ft lot with endless potential. Whether you're looking to move in, renovate, invest, or build your dream home, this property offers incredible value in one of Toronto's most desirable neighborhoods. This well-maintained residence features 4 Additional Garage/ Workshop In Rear! Single Attached Garage Offers Rear Bay Door To Oversized Double + Single Garage. Enclosed Front Porch, a functional layout, and a sun-filled living space. Enjoy a quiet, family-friendly street just steps to Yonge Street, top-rated schools, TTC, Centrepoint Mall, parks, restaurants, and all urban conveniences. Surrounded by multi-million-dollar custom homes, this is your chance to secure a premium piece of real estate with strong long-term value. (id:35762)
Eastide Realty
Lph02 - 28 Olive Avenue
Toronto, Ontario
Spacious 2-bedroom condo for lease at Yonge and Finch, offering unbeatable location and excellent value. Situated just steps from Finch Subway Station, this bright and well-maintained corner unit features a split-bedroom layout ideal for roommates or professionals seeking privacy. With over 900 sq ft of living space, it is significantly larger than most newer condos in the area. Enjoy a full-sized kitchen, open-concept living and dining area, and a walk-out balcony with clear views. Rent includes all utilities heat, hydro, and water as well as one underground parking space. The building is professionally managed and offers 24-hour concierge, gym, party room, and visitor parking. Conveniently located near public transit, grocery stores, cafes, restaurants, and more, this unit delivers comfort, space, and exceptional urban access in the heart of North York. (id:35762)
Retrend Realty Ltd









