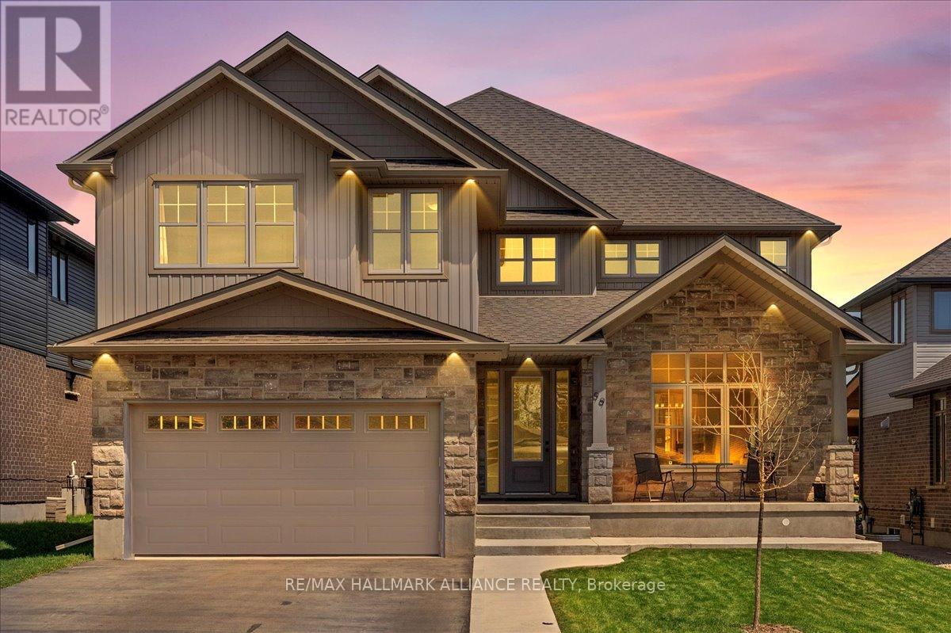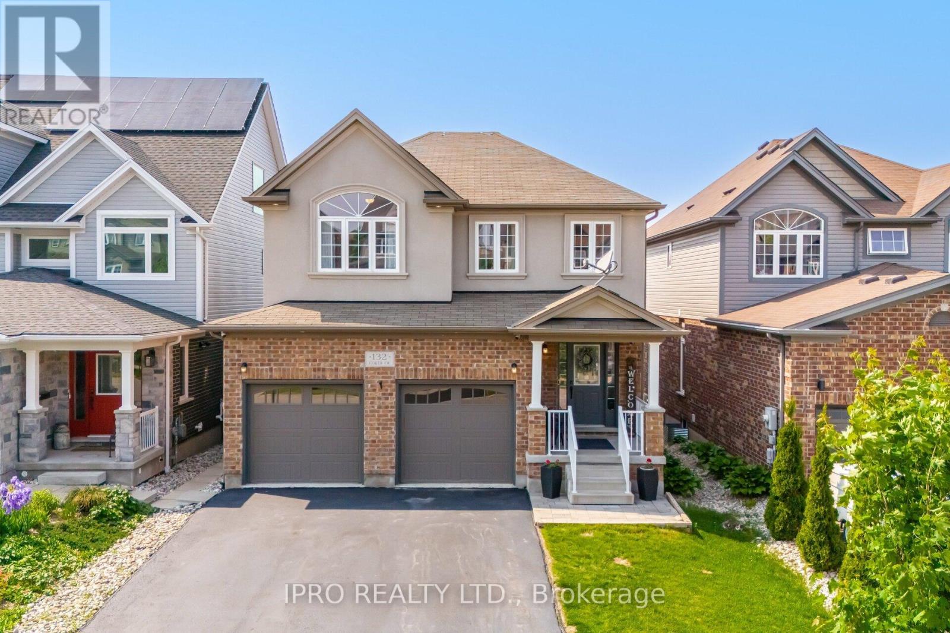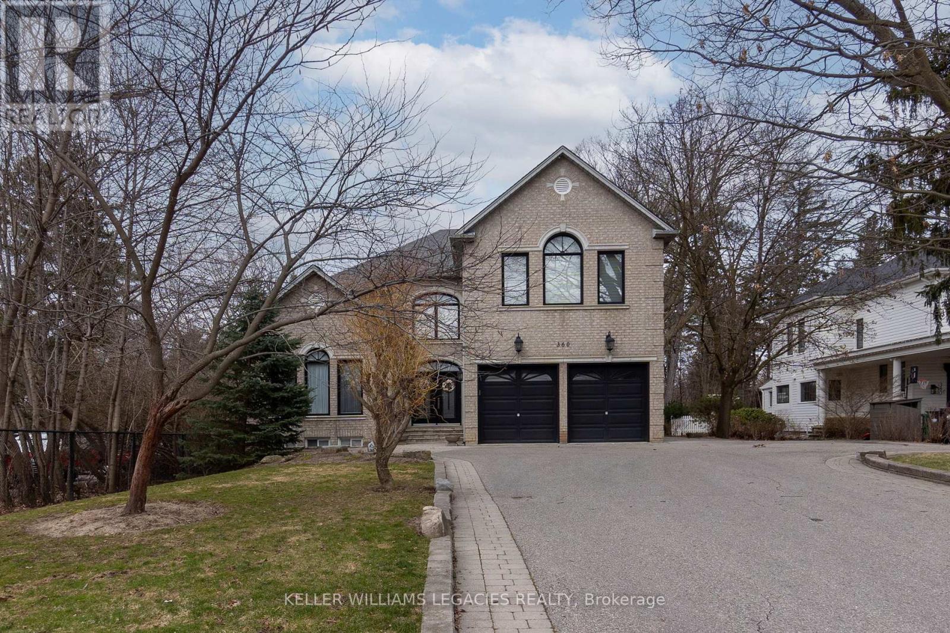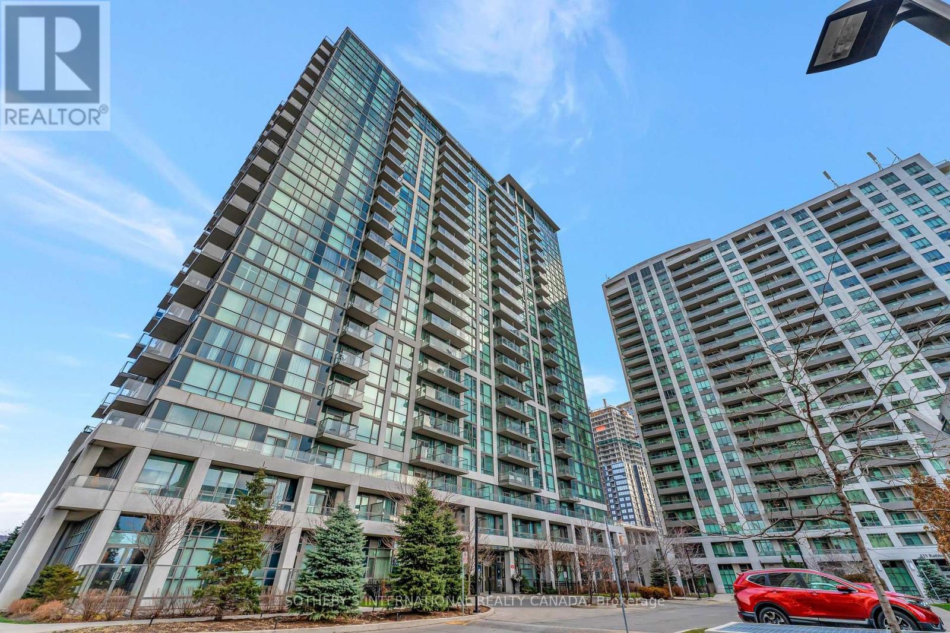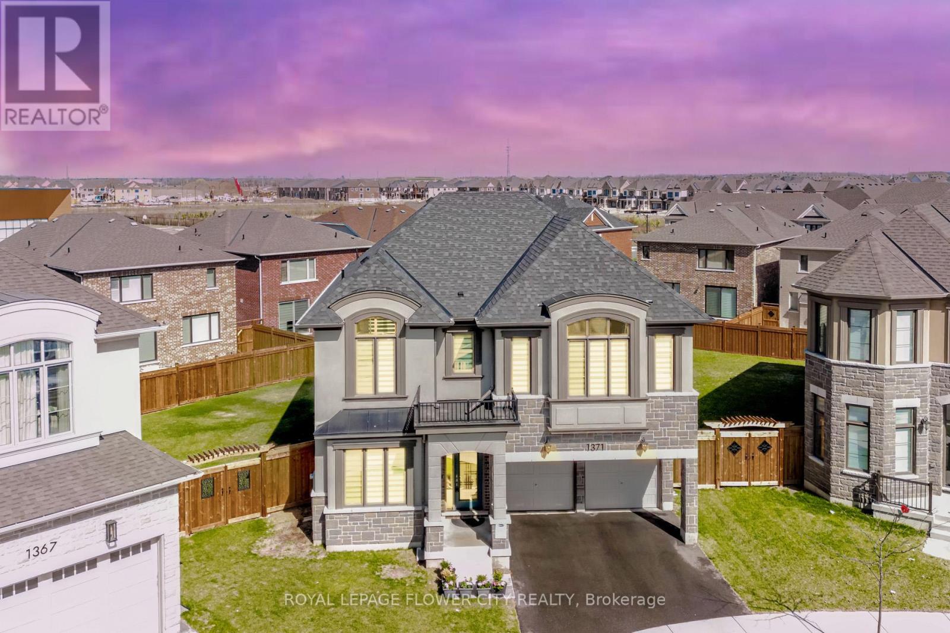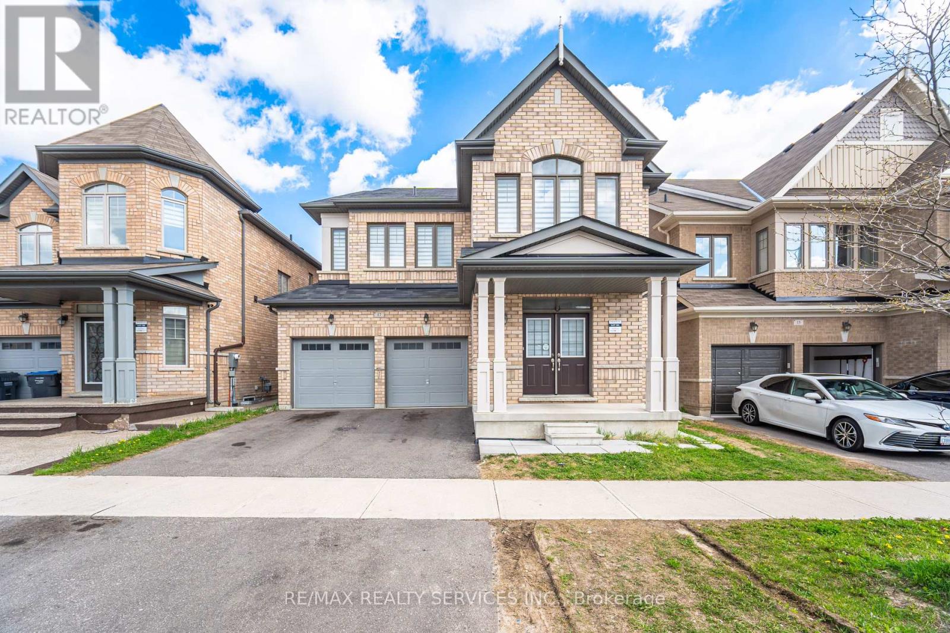99 Bricker Avenue
Centre Wellington, Ontario
Stunning Luxury Home With Over 5,000 Sq Ft of Finished Living Space! Welcome to this exceptional 5-bedroom, 5-bathroom residence located in the heart of charming Elora. Thoughtfully designed, this home combines timeless elegance with modern convenience. Step into the chefs kitchen, a true culinary dream featuring high-end appliances, premium finishes, two spacious pantries, and a well-appointed butlers pantry ideal for entertaining. The main floor showcases an open concept floor plan, engineered hardwood throughout and includes a versatile bedroom that can easily serve as a private home office or guest suite. Each of the bedrooms offers direct access to a full bathroom, providing privacy and comfort. The fully finished basement offers in-law suite potential with 2 additional bedrooms, rough-in for kitchen, separate radiant heat controls and ample space, making it perfect for multi-generational living or future rental income. From the thoughtful layout to the luxurious finishes, this home is built to impress and designed for real life. Located in a picturesque community known for its natural beauty, arts, and culture. This is your opportunity to live in one of Ontario's most desirable small towns. (id:35762)
RE/MAX Hallmark Realty Ltd.
3898 Big Leaf Trail
London South, Ontario
Discover this stunning 4+1 Bedroom, 4-Bathroom, nearly new detached home in the prestigious and family-friendly Lambeth community of London, Ontario. Built just July 2023, this elegant residence is ideally situated on a spacious ravine lot, offering exceptional indoor and outdoor living space. This 4+1 bedroom, 4-bathroom home features an open-concept layout with hardwood floors throughout, seamlessly blending comfort and sophistication. A versatile main-floor room serves as a perfect office, daybed space, or use as a fifth bedroom. The kitchen boasts a large quartz island, ideal for cooking, gathering, and entertaining. Designer pot lights, contemporary lighting, and a cozy fireplace add warmth and modern flair to the living areas. Upstairs, all bedrooms are thoughtfully connected to bathrooms, including a Jack & Jill layout, perfect for growing families. Every detail has been designed to balance luxury with practical living. Located in a safe, welcoming neighborhood, the home is minutes away from top-rated schools, shopping centers, dining spots, parks, and recreational amenities. (id:35762)
Homelife Silvercity Realty Inc.
206 Crockett Street
Hamilton, Ontario
Discover the perfect blend of space, comfort, and potential in this charming and well maintained 3+1 bedroom, 1.5 bathroom home, nestled in a peaceful Hamilton Mountain neighbourhood. With over 2,000 sq ft of finished living space, this property offers room to grow and entertain both indoors and out. Inside, you'll find hardwood floors throughout most of the home, a bright living room with a large window and California shutters, and a warm, inviting kitchen with solid oak cabinet, and a separate dining room with a modern feel and a sharp, wrought iron chandelier. Also on the main floor is a bedroom with double closet and a 4-piece bathroom. Two generously sized bedrooms are upstairs, along with a handy 2-piece bathroom. The lower level also boasts a spacious rec room/family room complete with a bar ideal for family movie nights or hosting guests. The side entrance which leads to the basement, opens the door to in-law suite possibilities, offering excellent flexibility for multigenerational living or additional income potential. Out back, enjoy summer days on the deck overlooking your private, extra-deep lot. A fence separates the lush yard from the inviting pool area, making it both family-friendly and perfect for entertaining. A rare find in a fantastic family-friendly are, located close to schools, parks, shopping, and transit, as well as Juravinski Hospital, this home combines quiet suburban living with urban convenience. (id:35762)
The Real Estate Boutique Brokerage
132 Coker Crescent
Guelph/eramosa, Ontario
Stunning Family Home - Nestled in the charming and historic village of Rockwood, within the beautiful Guelph/Eramosa township, this exceptional home offers a perfect blend of small-town warmth and modern comfort. Step inside to an open-concept main floor with 9-foot ceilings that create a bright and airy feel throughout. The family-sized kitchen is the heart of the home, featuring a large center island, quartz countertops, and high-end stainless steel appliances, perfect for busy mornings and family dinners. The kitchen flows seamlessly to a spacious deck, ideal for summer barbecues, and overlooks the cozy great room with a welcoming fireplace. A main floor laundry room adds everyday convenience. Upstairs offers plenty of space for the whole family, with 3 generously sized bedrooms and a comfortable family room that is perfect for movie nights or a kids play area. The primary bedroom includes a walk-in closet and private ensuite ensuring a relaxing retreat. The finished walk-out basement expands your living space with a large rec room featuring a gas fireplace, a 4th bedroom perfect for guests or teens, a 3-piece bathroom, and plenty of storage to keep everything organized. This home is thoughtfully ugraded with hardwood floors throughout, smooth ceilings, pot lights, and crown molding. Plus, with no sidewalk, you can park up to 6 vehicles with ease. This is a true gem for families looking to plant roots in a peaceful, close-knit community. This meticulously maintained home truly has it all-comfort, style, space, and an unbeatable location in one of Ontario's most charming communities. Just steps from the scenic Eramosa River and minutes to the breathtaking Rockwood Conservation Area, you can enjoy hiking trails, ruins, caves and the tranquility of nature-all while being conveniently close to Guelph, schools, parks, and major commuter routes. Don't miss your chance to own this stunning property that checks all the boxes for family living! (id:35762)
Ipro Realty Ltd.
3364 Burnhamthorpe Road W
Oakville, Ontario
Located in the quiet and family-friendly community of Rural Oakville, this beautifully maintained 3-bedroom, 2.5-bath bungalow offers a perfect blend of comfort and convenience. Enjoy a private backyard, detached garage, and ample parking. Just minutes from Highways 25 and 407, and a short drive to shopping, public transit, and the newly built Oakville Trafalgar Memorial Hospital. (id:35762)
Keller Williams Real Estate Associates
360 Conservation Drive
Brampton, Ontario
Welcome to 360 Conservation Drive, a beautifully maintained 5-bedroom detached home in Bramptons sought-after Snelgrove community. Backing onto serene green space, this spacious 2-storey home features a walk-out basement with separate entrance, perfect for in-law or rental potential. With over 4,000 sq ft of finished living space, the home includes a chefs kitchen, formal dining area, multiple family rooms, and 5 well-appointed bathrooms. Enjoy a large private lot, attached 2-car garage, and driveway parking for 8. Located near schools, parks, shopping, and easy highway access, this home is ideal for families seeking comfort, space, and a peaceful setting. Dont miss this rare opportunity! (id:35762)
Keller Williams Legacies Realty
32 Ventura Avenue
Brampton, Ontario
WELL MAINTAINED Legally Permitted Basement,(Completed 2022)Super Finished High End Finishes Throughout, One Bedroom Apartment In The Heart Of Beautiful Community In Fletcher, With Open Concept Living/Dining & Kitchen- 3Pc. Washroom, W/Enlarged Windows And Separate Entrance, Separate Laundry. Steps To Public Transit, Schools, Park, Ez Access Hwy Laminate Floor, Pot Lights.**Ideal For A Couple Or Single Professional. Appliances -Fridge, Stove, Washer And Dryer,* All Electrical Light Fixtures, 35% Utilities . Internet Is Not Included.***** DON'TMISS THE CHNACE To Live In This Beautiful Unit. (id:35762)
RE/MAX President Realty
5570 Shorecrest Crescent
Mississauga, Ontario
Discover this beautifully maintained 4-bedroom, 3-bathroom home available for lease in one of Mississaugas most sought-after family-friendly neighbourhoods. Boasting a spacious layout with generously sized rooms and convenient second-floor laundry, this residence offers both comfort and functionality. Step outside to a large, zero-maintenance backyard deck, perfect for relaxation and entertaining, all set amidst mature trees. Nature enthusiasts will appreciate the proximity to the scenic Credit River Trail, part of the expansive 100 km Credit Valley Trail network . Families will value the location within walking distance to top-rated schools, including John Fraser Secondary School, which ranks among Mississauga's best . Commuters will benefit from being just 190 meters to the nearest bus stop and a mere 5-minute drive to Streetsville GO Station. Additionally, the home is conveniently close to shopping complexes, restaurants, and everyday essentials. Ample parking with a double garage and driveway accommodating four vehicles. (id:35762)
Royal Canadian Realty
31 - 1095 Cooke Boulevard
Burlington, Ontario
Welcome to your dream house located at a prime location in Burlington. Soho Model 1621 sq ft (as per builder plan)steps to Aldershot Go station, LaSalle Park and Lake. open concept living room and dining room with 9 ft ceiling. upgraded kitchen with a center island and a large eat-in area. spacious 2 bedrooms with 4pc ensuites, 3rd floor laundry room. rooftop Terrace For Personal Entertainment enjoy your view and summer. close to hwy 403, 407, qew. Oversized 2-Car Garage With Large Storage Area. **EXTRAS** Existing Fridge, stove, dishwasher, washer & dryer all existing lights and fixtures. Maintenance Covers Lawn And Snow Removal and heating. (id:35762)
Ipro Realty Ltd.
1516 - 339 Rathburn Road W
Mississauga, Ontario
Discover urban living at its finest in this 2+1 bed, 2 bath north-facing corner unit. Impeccably maintained by the owner, this spacious unit boasts a 4-piece ensuite in the master bedroom and upgrades galore, including new kitchen finishes, new kitchen door handles, new baseboards, new door handles, and new full-size washer and dryer. The unit has been newly renovated with new flooring throughout. The large corner layout is filled with natural light from floor-to-ceiling windows offering breathtaking, expansive views of Mississauga and Toronto. Enjoy resort-style amenities such as a swimming pool, whirlpool, sauna, exercise room, party room with kitchen, guest suite, and even bowling lanes & tennis courts. Visitor parking available. Perfectly located within walking distance to Square One Shopping Center, Sheridan College, public transit, and easy access to Hwy 403. Don't miss the opportunity to call this AAA location home. Schedule a showing today. (id:35762)
Sotheby's International Realty Canada
1371 Lobelia Crescent
Milton, Ontario
Welcome to your dream home! Nestled in a prime location, this exquisite property boasts the allure of luxury living with its huge backyard and one-of-a-kind premium lot. This huge property boasts a generous outdoor space, perfect for relaxation, entertainment, and a variety of activities, offering ample opportunities for outdoor living and enjoyment. Enjoy the elegance and comfort of your potential new home with four plus one bedrooms and four lavish washrooms, all adorned with high ceilings on both floors, creating an airy and spacious ambiance. The heart of this home lies in its modern kitchen, a haven for culinary enthusiasts, featuring high-end upgrades that elevate every cooking experience. Retreat to the serene sanctuary of the generously sized bedrooms, each offering abundant storage solutions to keep your space organized and clutter-free. The big windows in the bedrooms allow the gentle embrace of natural light streaming through, illuminating every corner of the room with warmth and vitality. Indulge in the luxury of walk-in closets, providing convenience and sophistication at every turn. Convenience is key, as this gem is ideally situated within walking distance to schools, ensuring effortless access to everyday amenities. Don't let this opportunity slip away, seize the chance to call this immaculate property your future home. Schedule a viewing today and embark on a journey to luxury living like never before! (id:35762)
Royal LePage Flower City Realty
17 Goderich Drive
Brampton, Ontario
!!Wow Absolute Show Stopper !! 2989 SF As Per Mpac. Beautiful Detached 5+3 Bedrooms With 5 Washrooms. Legal 3 bedroom finished basement. Hardwood Main Floor. Laundry On Main Floor. Family Room Combined With Living And Dining. Walkout from Kitchen To Fully Fenced Backyard. Double Garage, Central Air Two Kitchens, Separate Entrance To Three Bedrooms Basement Apartment With Huge Living Room. Close To School, Parks, Public Transit, Place of Worship. !!Better Book Your Showing Today!! (id:35762)
RE/MAX Realty Services Inc.

