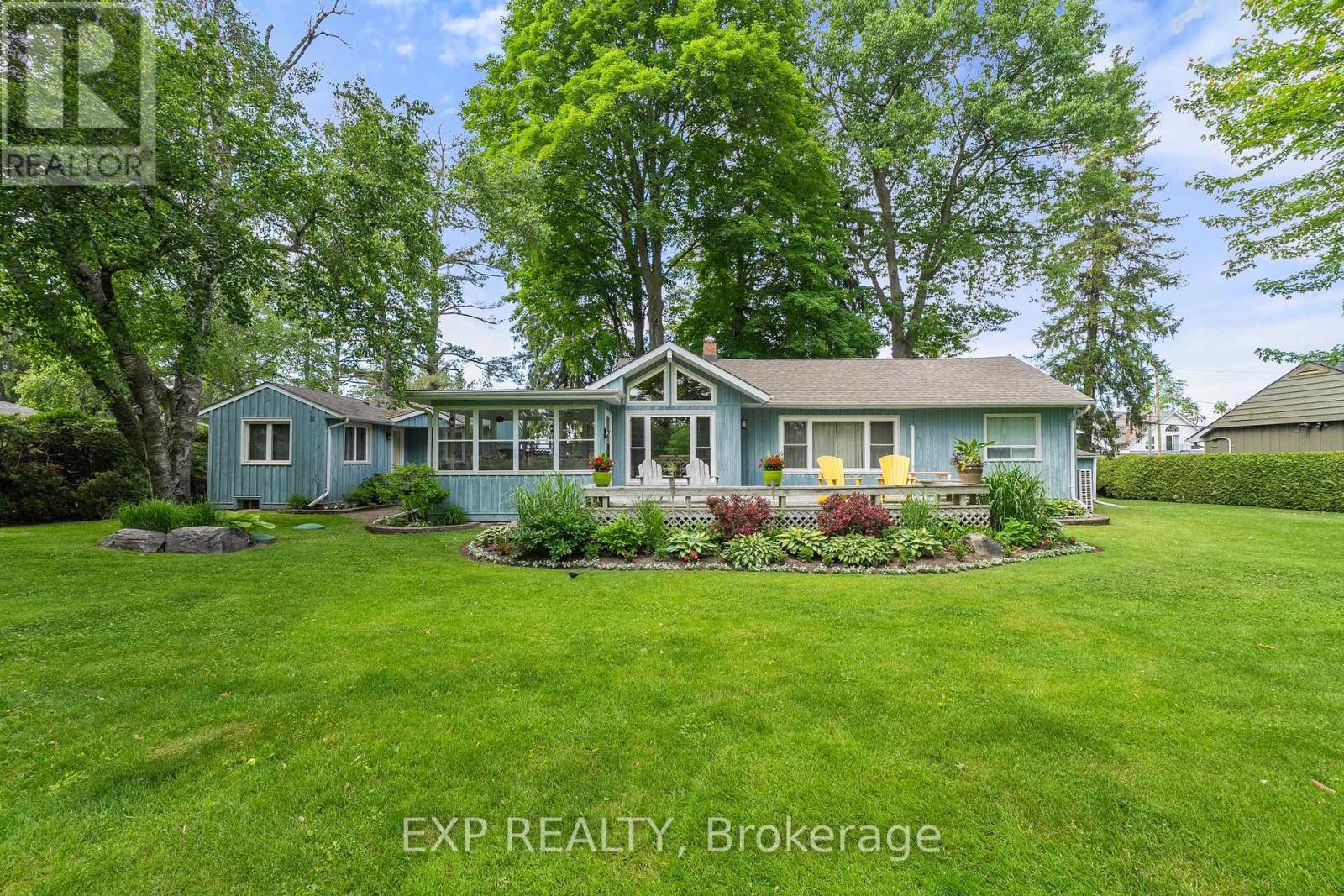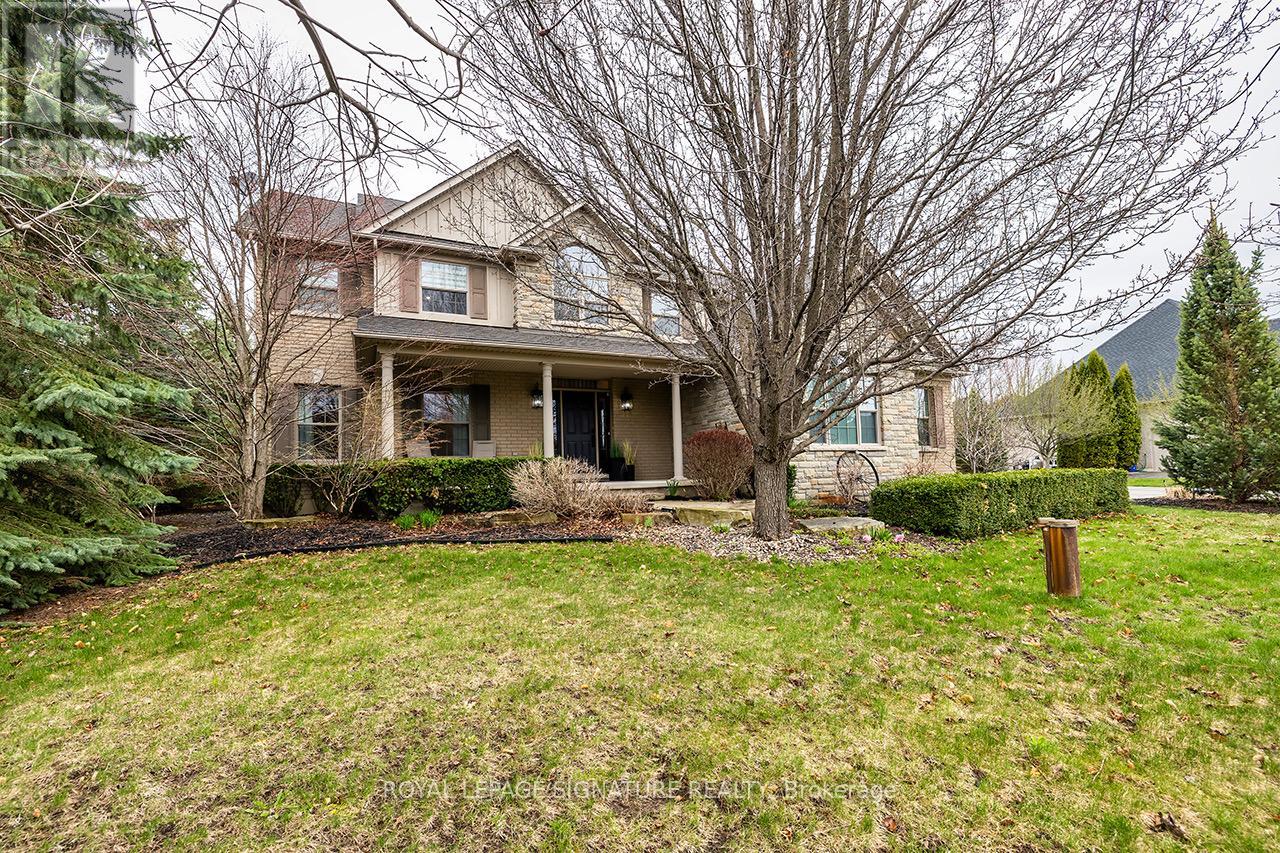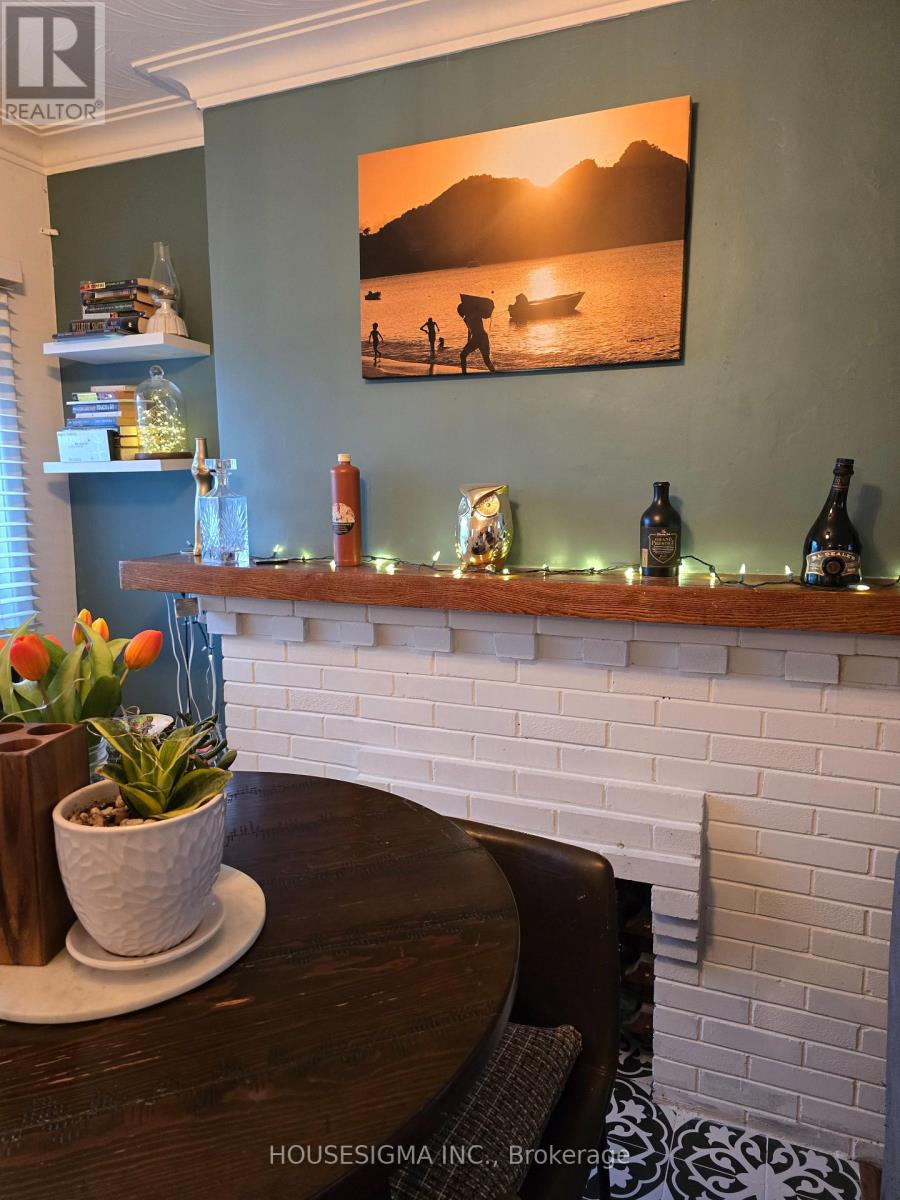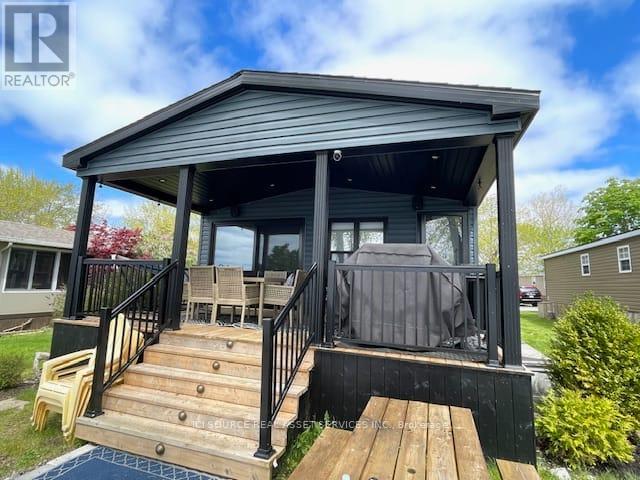1106 - 105 Oneida Crescent
Richmond Hill, Ontario
Luxurious Era 2 condos built by Pemberton Group, Master-Planned Community At Yonge Street And Highway 7 In The Heart Of Richmond Hill. Bright and Spacious 770 SF 2 Beds, 2 full Baths. Master bedroom with a 3- piece ensuite. Stainless Steel Kitchen Appliances, Quarts Counter Top & Under Cabinets Lighting. Back Splash, Laminate Flooring Throughout. Full Size Washer And Dryer, 9- Foot Smooth Ceilings , floor-to-ceiling Windows for abundant Natural Light with East Exposure. One Parking & One Locker. This building offers premium amenities including an indoor pool, gym, yoga studio, party room, BBQ terrace, and rooftop garden. Walking distance to many Amenities such as Cineplex, Wall Mart, School, Public Transit, Go Station . Close to HWY 7 (id:35762)
Home Standards Brickstone Realty
933 Greenwood Crescent
Shelburne, Ontario
Perfectly situated in the heart of Shelburne, with no neighbours behind this property backs onto trails and features a fully finished walkout lower level and a fenced yard with a firepit. It's also within walking distance of schools, the recreation centre, parks, and shopping. You can enter the home through the front door with ramp access or the garage, which includes a wheelchair lift. Inside, you'll find cathedral ceilings and an inviting open concept design. The main level offers a living area and an eat-in kitchen equipped with stainless steel appliances, a breakfast bar, and a walkout to a large deck overlooking the backyard. The primary bedroom also enjoys views of the backyard and includes a 3-piece ensuite with a step-in shower. Two additional generously sized bedrooms and a shared 4-piece bathroom complete the main level. The lower level, accessible via stairs or the elevator, features a spacious rec room, two well-sized bedrooms (one with a walk-in closet), a 3-piece bathroom, a large storage room, and a laundry room. This unique home, capable of meeting a wide range of needs now and in the future, is a rare find. Truly a gem of a property. (id:35762)
Royal LePage Rcr Realty
3294 Klaiman Drive
Mississauga, Ontario
Beautiful Semi-Detached Bungalow with In-Law Suite in prime location! Welcome to this charming and well-maintained semi-detached bungalow with excellent curb appeal, featuring a cozy receiving porch leading into a bright foyer. The main floor boasts gleaming hardwood floors and an open-concept living and dining area, perfect for entertaining. The updated kitchen is bright and spacious with a cozy bright eat-in area. Enjoy three generously sized bedrooms and a full bathroom on the main level, including a principal bedroom with a walk-in closet and a serene view of the backyard. New windows throughout provide abundant natural light. The fully finished basement, with a separate entrance, offers a perfect in-law suite or for extended family, including a living and dining area, kitchen, two additional bedrooms, a 3 piece bathroom, laundry, storage, and a cantina. Outside, the home offers parking for 3 vehicles, a private side yard, a spacious backyard, and a large garden shed for extra storage. Conveniently located in a Family-Friendly Neighborhood within walking distance to public transit, parks, schools, place of workship. Minutes from Shopping, Rec Centre and Major Highways. Extras: Fridge(2), Stove(2), Washer, Dryer, all window coverings and electric light fixtures (exclude main dining chandelier). A perfect home for extended families or rental potential. Move-in ready! (id:35762)
RE/MAX All-Stars Realty Inc.
101 Hedge Road
Georgina, Ontario
If You Have Been Waiting For An Exceptional Opportunity Along Historic Hedge Road, Your Wait Is Over! Nestled On A Well-Manicured And Hedged Lot With The Renowned Briars Resort As Your Backdrop, Plus Rare Deeded Lake Access With Newer Dock Across The Street, This Property Is The Quintessential Cottage Where Location Really Is Everything! Enjoy An Expansive 130ft X 126ft Lot That Offers Everything You Need - Garage, Separate 2-Bedroom Guest Cabin, Greenspace For Outdoor Games, Mature Trees, Parking for 4 Cars, Extensive Decking And Patios For Entertaining. Inside, The Bright And Open-Concept Living Room Features A Wood-Burning Fireplace, Plus Large Windows Offering Incredible Views Of Lush Golf Greens And The Lake. The Eat-In Kitchen Has Been Updated With Granite Countertops, Stainless Steel Appliances, Breakfast Bar And Vaulted Ceilings. Enjoy Summer Nights In The Muskoka Room With Walk-Outs To Two Decks And Million-Dollar View Of The Briars. Two Generous Bedrooms And A 4-Piece Bath With Laundry Closet Complete The Main House. The Ultra-Rare Guest Cabin Is The Perfect Place To Host Family And Friends, With Two Bedrooms (One Is Oversized With Sitting Area), Full Bathroom, And Beautiful Hardwood Floors Throughout. Enjoy A Short Walk To The Briars First Tee! Whether Enjoying The Existing Well-Maintained And Updated Home With Newer Septic And Roof, Or Modifying To Suit Your Lifestyle, This Property Offers An Incredible Opportunity To Be A Part Of The Historic And Vibrant Hedge Road Community. (id:35762)
Exp Realty
2371 - 8339 Kennedy Road
Markham, Ontario
Cream of the Crop Location! Secure a highly visible, high-traffic kiosk spot in the bustling Langham Square Mall. This is a rare chance to own a kiosk with an active business already in place, offering immediate revenue potential. Currently leased at an $1,000/Month. Positioned in a premium location with steady foot traffic and excellent exposure. An Opportunity You Don't Want to Miss! Whether you're an investor or an entrepreneur, this is your chance to own a profitable business in a sought-after retail environment. (id:35762)
Keller Williams Portfolio Realty
115 Arnold Crescent
New Tecumseth, Ontario
Fantastic opportunity awaits in Alliston's sought after Treetops community! This beautifully appointed 3 bed, 3 bath END UNIT townhouse feels just like a Semi and is being offered for sale for the first time! Truse pride of ownership is evident throughout this home! Features an open concept approx. 1,700sf floor plan wrapped in tastefully selected and upgraded finishes, soaring 9' ceilings on the main floor, upgraded kitchen cabinets and quartz counters, 2 car garage, large primary bedroom with ensuite bath and walk-in closet, second floor laundry and much more! Situated in the family oriented Treetops neighbourhood just steps to excellent amenities such as Schools, parks, Nottawasaga Golf course, Greenbriar Community Centre, Centre Ice Sportsplex and much more! (id:35762)
RE/MAX Experts
110 Ethel Park Drive
Brock, Ontario
2 Bedroom Bungalow On A Large Lot In , Beaverton. Well Maintained Home With Updated Windows, Corner Lot With Second Driveway. Inexpensive Living With Gas Heat, 200 Amp Service, Beach Access, Clean And Cozy Home, No Pets, No Smoke, Easy To Show. two large sheds in Backyard for extra storage. new roof 2024, fridge 2021, hot water tank 2019 (id:35762)
Right At Home Realty
2371 - 8339 Kennedy Road
Markham, Ontario
If you are looking for a guaranteed business to take on, look no more! An established business in the desirable Langham Square Mall at HWY 7 and Kennedy Rd. Business is sold without the property at the monthly lease of $1000 + taxes. Property is also available for sale. (id:35762)
Keller Williams Portfolio Realty
14 Richard Butler Drive
Whitby, Ontario
Stunning Luxury Estate in Ashburn. Welcome to this exceptional 4-bedroom, 3-bathroom estate home, perfectly situated on a beautifully landscaped 3/4-acre lot in the prestigious and peaceful community of Ashburn. This custom-designed residence is a true masterpiece of craftsmanship, offering a refined blend of timeless elegance, modern comfort, and resort-style living. At the heart of the home is a brand-new chefs kitchen, fully upgraded with premium appliances, quartz countertops, custom cabinetry, and a large central island ideal for entertaining and everyday family life. The open-concept layout flows into expansive living and dining areas, filled with natural light and upscale finishes. Each bedroom is generously sized, while the spa-inspired bathrooms feature high-end fixtures and thoughtful design. Step outside to your private backyard oasis, where luxury meets leisure. Enjoy a year-round swim spa, a charming gazebo, and lush, professionally landscaped grounds with a built-in, wireless sprinkler system. A custom putting green offers the perfect space to unwind or practice your short game. Movie nights are elevated in the fully equipped home theatre, complete with projector and screen for an immersive experience. Additional premium features include an oversized garage with Tesla charger, Lutron Caseta smart lighting system, UV and reverse osmosis water filtration, and a 12x12 garden shed for added storage or workspace. Located just 5 minutes from Dagmar and Lakeridge ski hills, close to top-tier golf courses like Royal Ashburn, Oakridge, and Lakeridge Links, and minutes from Highway 407, Brooklin amenities, and the charm of downtown Port Perry. This is a rare opportunity to own a luxurious, move-in-ready estate in one of Durham Regions most desirable communities. Schedule your private showing today - dream home awaits. (id:35762)
Royal LePage Signature Realty
541 Vaughan Road
Toronto, Ontario
Detached Bungalow in the Oakwood Village near transit, shops, schools and local amenities. Incredible opportunity for families or investors. 1 bedroom basement apartment with separate entrance is ideal for rental income or in-law. Also there is an opportunity to create a second apartment in the basement (bachelor unit) for additional income. The house has two separate entranced to the basement and Rough-in for Second Laundry. Private Driveway with Wood Gate offers security. (id:35762)
Housesigma Inc.
Cbl087 - 486 County Rd 18
Prince Edward County, Ontario
A rare opportunity to have one of our biggest models on the elusive waterfront of Cherry Beach! This 2022Superior Deluxe is pure luxury when it comes to cottaging, with 3 bedrooms, 2 bathrooms, and 800 sq ft of living space. Sited on a waterfront site, this cottage comes with beautiful views of East Lake and a stairway down to your own private dock. All you need now is your very own boat for sunset cruises! Make Cherry Beach Resort your summer cottage destination for years to come! *For Additional Property Details Click The Brochure Icon Below* (id:35762)
Ici Source Real Asset Services Inc.
Sbr092 - 7100 County Rd 18
Alnwick/haldimand, Ontario
The Clearwater II offers owners a twist on the classic and very popular Clearwater resort cottage model. Two spacious bedrooms, located on opposite sides of the model, offer privacy whether you're hosting family and friends or just trying to get some space from the kids. Combined with the open concept layout of the living area, The Clearwater II makes for the perfect choice for both families and guests to enjoy for years to come. Plus, the modern furnishings are paired with a calming colour palette for a peaceful interior that complements the natural resort surroundings. Best of all, a generous addition living room has been upgraded to include a vaulted roof giving you a roomy and open feel. Enjoy the great outdoors and the traditional cottage getaway, with all the comforts of home at your fingertips.*For Additional Property Details Click The Brochure Icon Below* (id:35762)
Ici Source Real Asset Services Inc.












