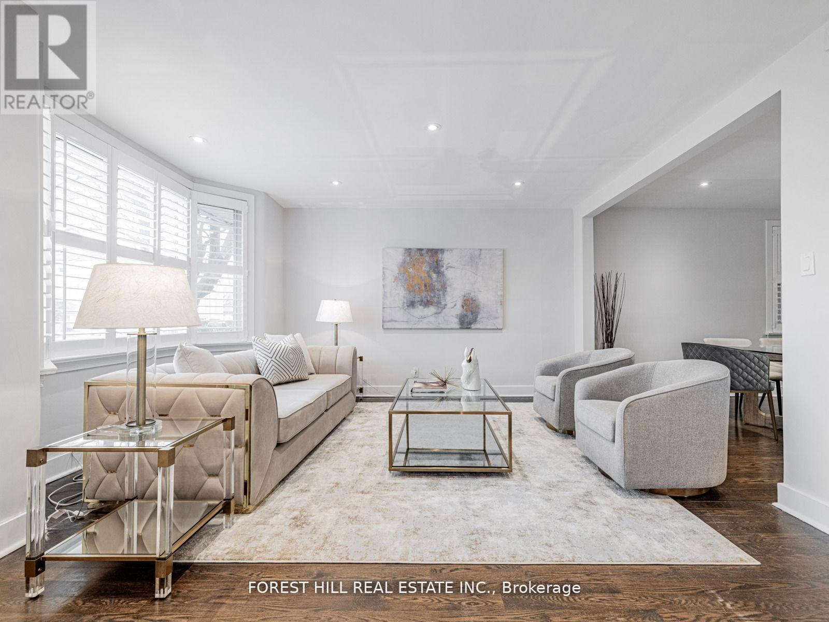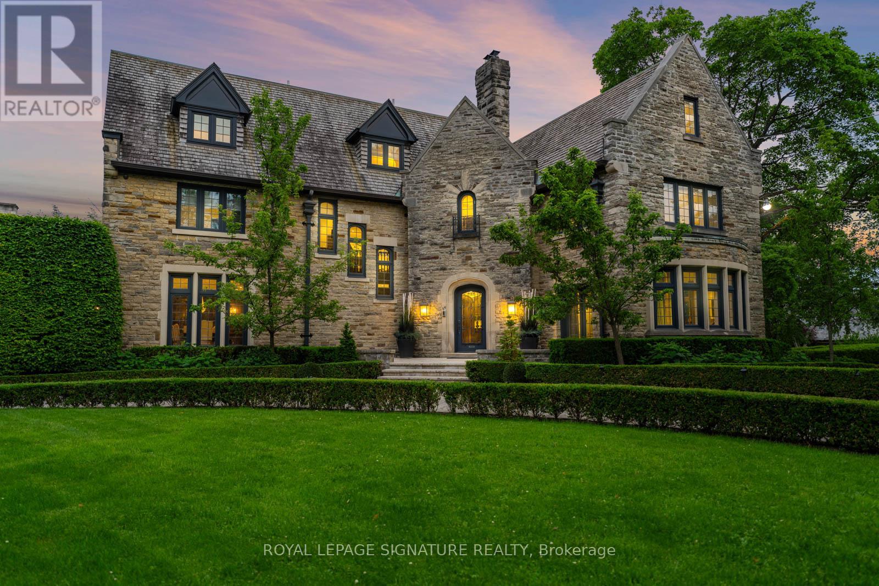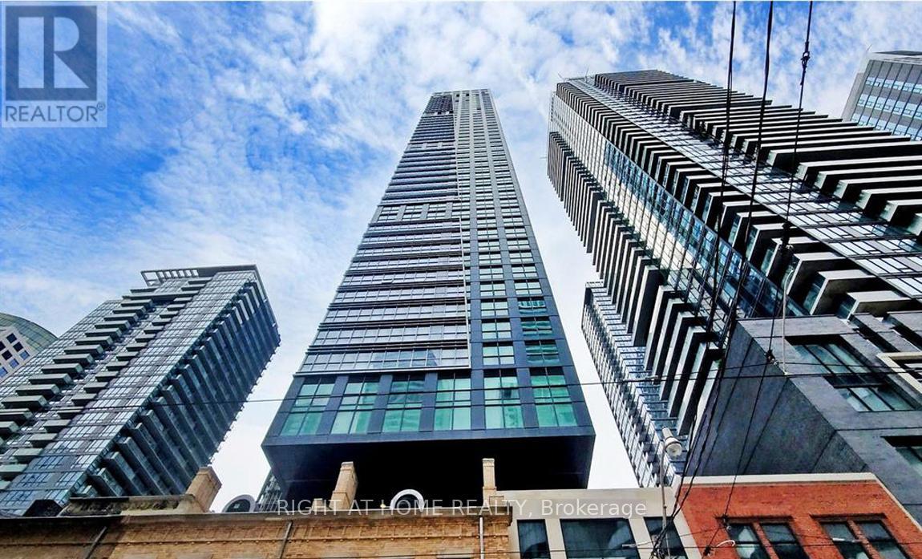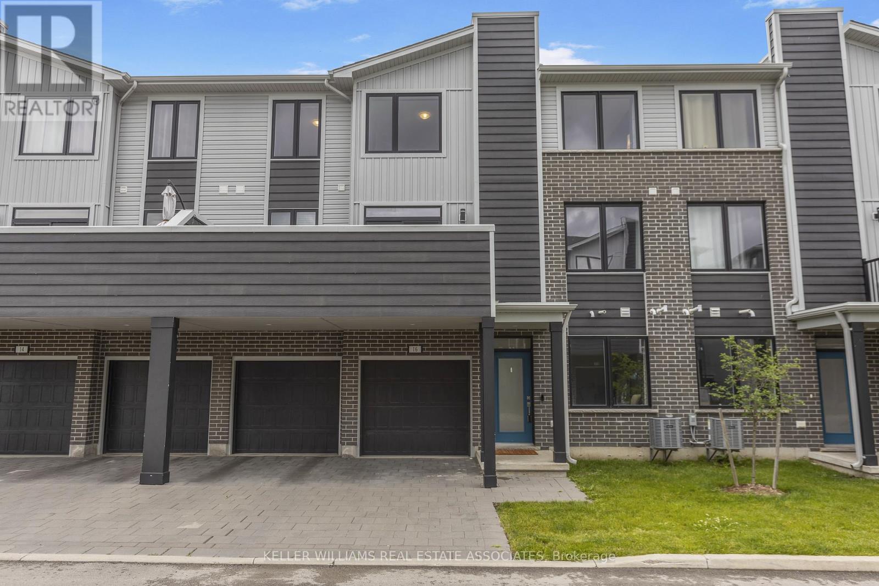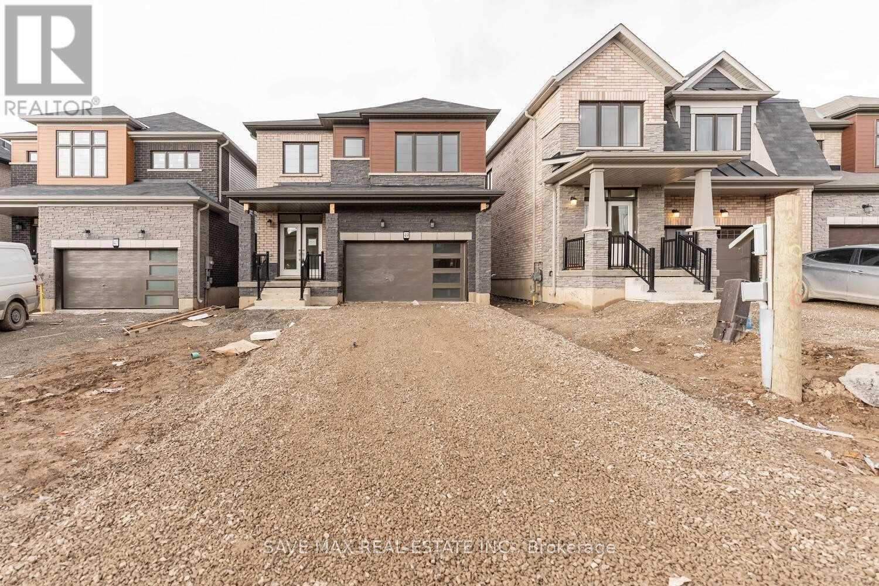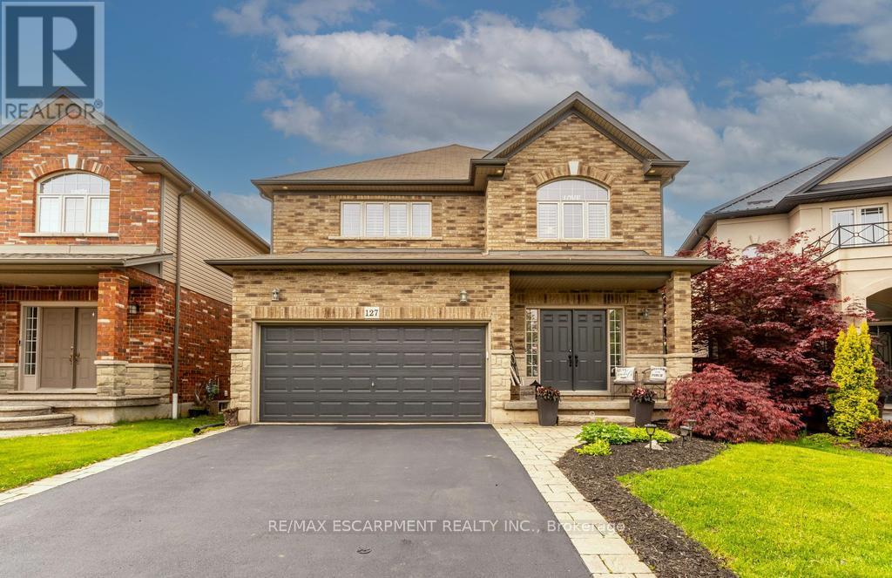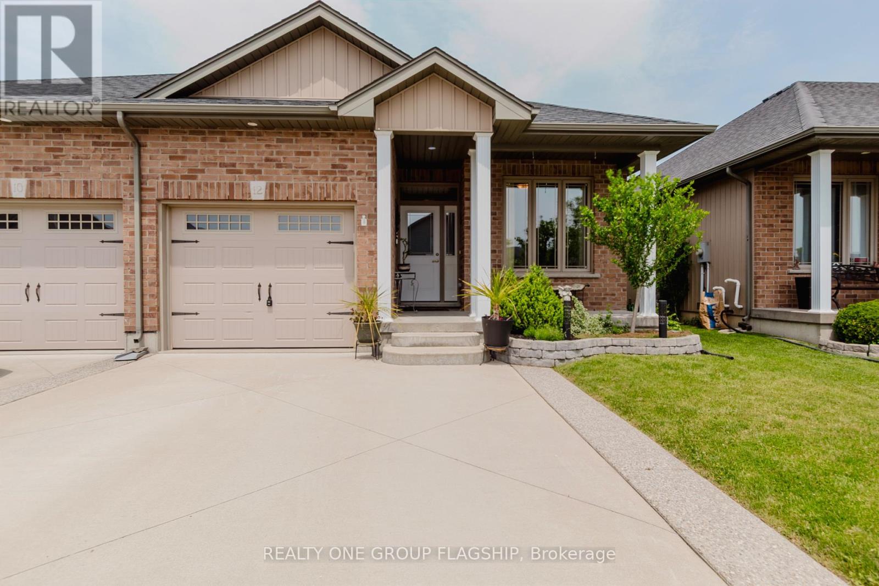381 Hollywood Avenue
Toronto, Ontario
*Top-Ranked School---Hollywood PS/Earl Haig SS**2Storey-Executive Family Home with Potential Income Basement($$$) situated on highly-**Top-Ranked School---Hollywood PS/Earl Haig SS**2Storey-Executive Family Home with Potential Income Basement($$$) situated on highly-desired/demand Of Hollywood Ave in Willowdale East Neighbourhood**This Charming Residence Offers approximately 2500Sf(Main/2nd Flrs) + Finished Basement(Separate Entrance with a Potential Income Basement) and a Spacious/Open Concept Main Floor and a Well-Appointed All Bedrooms and Outdoor Terrance(2nd Floor)**The Main Floor Offers an Open Concept Living/Dining Rooms & Family Room & Open Concept Living/Dining Rooms & Family Room, Modern--UPDATED Kitchen with a Centre Island, S-S Appliance & A Separate Entrance To Potential Income Basement. The Family room provides a Fireplace & easy access to Terrace for Outdoor BBQ & Fresh-air. The Main floor offers a 4th Bedroom & 3Pcs Washroom, Ideal for a Senior member Or Home office or Den. The Primary bedroom has a 4Pcs Own Ensuite & Sunny-South Exposure & W/I Closet, Functional Sunroom Or Den/Sitting Area & Making your private space of Outdoor Terrace area for fresh-air & relaxation. The Lower levels includes a Separate entry & Kitchen/Laundry area & Spacious Living area with 3Bedrooms for Potential Income($$$) Opportunity-----Convenient Location to Parks,Schools,Hwys & Shops and Restaurants. (id:35762)
Forest Hill Real Estate Inc.
64 Old Forest Hill Road
Toronto, Ontario
This landmark Tudor residence is located on one of the most prestigious streets in Forest Hill South. Owned by only two families since its original construction, the home has been taken back to the studs and redesigned with an uncompromising commitment to quality. Every element has been elevated blending timeless architectural charm with refined, modern finishes.Offering over 5,000 sq.ft. above grade (plus a fully finished lower level), the home opens with a grand marble-clad foyer framed by classic wood-panelled walls. The main level includes formal living and family rooms, both with gas fireplaces, and an entertainers dream kitchen featuring marble countertops and backsplash ,gas-burning stove, oversized island, and top-tier built-in appliances. The formal dining room comfortably seats 12 and connects seamlessly to a private, landscaped backyard terrace.The second level is anchored by a tranquil primary suite with dual walk-in closets, a spa-inspired five-piece ensuite, and a gas fireplace. A second bedroom offers its own ensuite, dressing area, and an adjacent home office. The third floor features three more bedrooms with custom built-ins and a spacious family/rec room.The lower level includes a nanny/in-law suite, custom wine cellar, gym, laundry, storage, and a mudroom with direct access to the built-in two-car garage and private side entrance.Located just moments from Forest Hill Village, top-rated schools, and the area's finest parks and amenities, this is a rare opportunity to own one of Toronto's most iconic and sophisticated homes. (id:35762)
Royal LePage Signature Realty
4303 - 327 King Street W
Toronto, Ontario
Brand new, luxurious 1-bedroom Corner unit in high floor (43th floor - above 36th floor only 6 units per floor) with great view. This bright and airy south-west facing unit has a functional open-concept floor plan with approximately 590 sq ft of living space. Featuring 9FT smooth ceilings, floor-to-ceiling windows, hardwood floors, a modern kitchen, complete with sleek stone countertops and high end built-in integrated appliances. The bathroom boasts contemporary fixtures and finishes, including an upgraded frame-less glass shower, providing the perfect combination of style and comfort. Don't miss the superb amenities on the 3rd, 4th & 5th floors: fitness centre and yoga studio, a beauty bar, an event room with kitchen, lounge, bar and wine tasting room, a rooftop deck with BBQs, and MORE! Just a 5-minute walk to St. Andrew Subway Station, and streetcar access right at your doorstep. Short walk to CN Tower, Scotiabank Arena, Roy Thompson Hall, Princess of Wales Theatre and Financial District.... Amenities at your doorstep: Restaurants Bars, Cafes, Starbucks, Shoppers Drug Mart and Shopping. An unbeatable location! (id:35762)
Right At Home Realty
42 Gardiner Drive
Ajax, Ontario
Welcome to 42 Gardiner Drive! A beautifully maintained detached home nestled in the heart of Central Ajax, in a sought after, family friendly community. This charming 2 storey Home offers a great designed layout featuring 4 spacious bedrooms and 3 bathrooms. The main floor is bright and welcoming, showcasing a warm living and dining area that's perfect for family gatherings and conversation; A generous family room now currently used as a home office, adds versatility, whether you need a dedicated workspace or a relaxing retreat for movie nights. The kitchen is equipped with stainless steel appliances and a sunny breakfast area, with a walk-out to a large deck and spacious backyard; ideal for entertaining and enjoying the outdoors. You'll also find main floor laundry and durable laminate flooring throughout the home for added convenience and style. Upstairs, the primary bedroom features a 4 piece ensuite and his-and-her closets, while the additional bedrooms provide plenty of space for a growing family or additional work-from-home setups. Other highlights include a double car garage with direct interior access to the basement, newer windows and sliding door, and an unbeatable location just minutes from schools, parks, shopping, the GO Station, and Highway 401. (id:35762)
Royal LePage Security Real Estate
16 - 177 Edgevalley Road
London East, Ontario
Welcome to this gorgeous 3 bedroom, 2.5 bath executive townhouse in Northeast London's highly sought after PURE development! With a 2 car garage, 4 car parking(!) Step into a bright and welcoming foyer with a bonus den, upgraded vinyl floors & garage access. Upstairs you'll find open concept living at its finest. 9ft main level boast an elegant kitchen with a huge centre island, stunning upgraded backsplash, built-in s/s appliances & tile floors. Living/dining area features beautiful laminate, pot lights throughout, convenient laundry/pantry, 2 pc bath & walk-out to a private oversized balcony, perfect for relaxing & entertaining. Continuing to the third floor you'll find 3 fantastic sized bedrooms, plush carpet throughout, a 4 pc main bath & large windows letting in tonnes of natural light. The Primary comes complete with a walk-in closet, upgraded ceiling fan & 4pc ensuite. Nothing left to do but move in and enjoy! Located conveniently close to a host of amenities, shopping, restaurants, Fanshawe College & Western University, public transit and easy access to the highway. (id:35762)
Keller Williams Real Estate Associates
49 Sundin Drive
Haldimand, Ontario
Amazing Opportunity To Own A Beautiful 2 Storey 4 Bedroom 3 Washroom Detached Home Located In Desirable Location In Caledonia, Built By Award Winning Builder Empire! Sep Great Room, Open Concept Bright Kitchen Combined Breakfast Area W/O Yard, Second Floor Offer Master With 5 Pc Ensuite/ W/I Closet, 3 Good Size Room With Closet, Laundry On 2nd Floor. Access To The Garage From Inside, Close To Plaza, School, Park, Pictures Are Old. (id:35762)
Save Max Real Estate Inc.
91 Mayland Trail
Hamilton, Ontario
Welcome to 91 Maryland Trail, this 4-bed, 4-bath end-unit townhome provides three levels of stylish, functional living space with wood floors that flow throughout the entire home. The main level features a powder room, access to the garage and offers extra flexibility for an office, extra bedroom, or extra living space. The second floor includes a modern kitchen, a spacious living area, a powder room, and a dining space perfect for entertaining. Each bedroom offers privacy and comfort. The primary bedroom features a large closet, large windows, and a 3-piece ensuite bath! The backyard oasis features stamped concrete, a large gazebo, and ample space perfect for outdoor enjoyment. Conveniently located near highways, schools, restaurants, and numerous other amenities, this home offers both convenience and quality living. (id:35762)
Psr
5 Maple Avenue N
Brant, Ontario
Welcome home to 5 Maple Avenue in the charming town of Burford. Located just minutes from Brantford and offering quick access to Highway 403, this is your chance to enjoy peaceful countryside living without compromising on convenience. Set on a generous lot, this beautifully maintained home is filled with natural light and provides plenty of space for entertaining, relaxing, and everyday living.Step into a spacious foyer and bright living room that welcomes you with warmth and comfort. The large kitchen features classic white shaker-style cabinetry, a timeless subway tile backsplash, ample counter and cupboard space, recessed pot lighting, and a convenient side entrance with direct access to the driveway. The adjoining dining room is ideal for hosting, complete with a cozy gas fireplace and sliding patio doors that lead to the backyard.The main level also offers a full 4-piece bathroom, main floor laundry, and a bedroomperfect for guests or one-level living. Upstairs, youll find two additional bedrooms, including a spacious main bedroom with two walk-in closets and a shared 2-piece bathroom.Step outside to enjoy the fully fenced backyard featuring a large wooden deck, lots of green space, and not one, but three handy storage sheds - ideal for summer barbecues, kids, pets, or simply soaking in the serenity.Dont miss out on this fantastic opportunity to call Burford home! (id:35762)
Real Broker Ontario Ltd.
143 Turner Court
Erin, Ontario
Prestigious estate Bungaloft located in exclusive Trails of Ballinafad subdivision. This gorgeous home boasts a main floor primary bedroom with a five piece ensuite and walk-in closet, a great size den & two well-appointed bedrooms upstairs with a jack & jill. STUNNING floating oak staircase with iron spindles, hardwood floors, formal dining room with coffered ceiling & picturesque yard views & great room with peaked ceiling and floor to ceiling stone wall with fireplace. Elegant 8' African Mahogany front door. 9.25" baseboards, 5" casings & 7 1/2' doors throughout. Beautiful eat-in kitchen with 11 center island, 24 X 24 porcelain tiles, top of the line appliances, six burner wolf gas stove, double oven, griddle, Sub-Zero fridge/freezer, large walk-in pantry with shelving, walk-out to deck/pool & so much more. Finished basement with a rec room, games room, oversized windows, 3 piece bathroom with heated floors & tons of storage!! Extensively landscaped property with inground saltwater pool boasting waterfall, six spa jets & four corner seats, stone patio, stone walkways, slate front step & driveway curbs. Fully fenced yard, outdoor lighting, two sheds with electricity & inground sprinkler system with rain sensor & drip lines for planters. Oversized four car garage with fourth door that leads to backyard to park all your tractors & outdoor toys! Geosolar heat. Meticulously maintained property in upscale neighbourhood! Show to your fussiest clients!! (id:35762)
Royal LePage Signature Realty
127 Garinger Crescent
Hamilton, Ontario
Welcome to 127 Garinger Crescent! This beautifully finished detached home with in-law suite is ideally located on one of Binbrook's most desirable streets, backing onto the fairgrounds with no rear neighbours. Offering over 3,600 sq ft of finished space, it features 4+1 bedrooms, 3.5 bathrooms, and a fully finished walk-out basement. The main floor boasts 9-ft ceilings, wide plank flooring, a formal dining room, powder room, bright family room with pot lights and fireplace, and a premium eat-in kitchen with island, upgraded finishes, and access to a custom deck with scenic views. Upstairs includes four spacious bedrooms, a primary suite with French doors, a 5-piece ensuite with soaker tub and separate shower, walk-in closet, plus convenient bedroom-level laundry and an additional full bath. The walk-out basement offers a full in-law setup with its own kitchen, family room, bedroom, 3-piece bath, cold cellar, and private patio access. The fully fenced backyard features a 2020 hot tub overlooking the fairgrounds. Built by Homes by JBR, this home is steps to schools, parks, and the arena, and minutes to Binbrook Conservation Area, Funsplash, golf, and other amenities. Must be seen! (id:35762)
RE/MAX Escarpment Realty Inc.
12 Lafayette Street E
Haldimand, Ontario
Step into small-town charm and modern comfort at 12 Lafayette Street East in the heart of Jarvis, Ontario a picturesque 2+1 bedroom semi-detached bungalow offering over 2,000 sq. ft. of beautifully upgraded living space. Set in a quiet, friendly neighbourhood, this lovingly maintained home features hardwood floors, 3 bathrooms (including a 4-piece ensuite in the basement), and main-floor laundry for your convenience.The kitchen is the heart of the home with rich wood cabinetry, stainless steel appliances, and a seamless flow into the open-concept dining and living area perfect for family meals or entertaining guests. Two spacious bedrooms on the main floor plus a third in the fully finished basement offer flexible space for guests, hobbies, or multigenerational living. Enjoy movie nights or game days in the massive recreation room, complete with pot lighting and large windows.Outside, relax in your private, fully fenced backyard featuring a raised deck, gazebo, and lush garden beds backing directly onto a tranquil trail for the ultimate in peace and privacy. An attached garage with inside access and low-maintenance landscaping complete the package.Located in Jarvis a rare Ontario gem you'll experience the warmth of small-town life where neighbours still wave hello, kids ride bikes safely down the street, and local trails and parks invite outdoor adventure. With nearby Jarvis Lions Park, walking and running trails, and community events year-round, this home offers not just a place to live, but a lifestyle that brings you back to the good old days. Ideal for down-sizers, retirees, and young families Minutes from Highways 3 & 6, Port Dover, Selkirk Provincial Park, and Lake Erie Enjoy the serenity of country-style living with the convenience of nearby shops and servicesWelcome to your peaceful place in the world. Welcome home to 12 Lafayette St E. Photos do not do this home justice! Pride of ownership evident throughout! (id:35762)
Realty One Group Flagship
0 Tusk Trail
Dysart Et Al, Ontario
Amazing 41 Acres Vacant Land near Elephant Lake with right of way water access off trunk trail. Creek runs through property, great for hunting. Can be purchased with 1610 Tusk Trail, which is an 87-acre adjacent parcel. Please DO NOT walk the property without an appointment. (id:35762)
Royal LePage Your Community Realty

