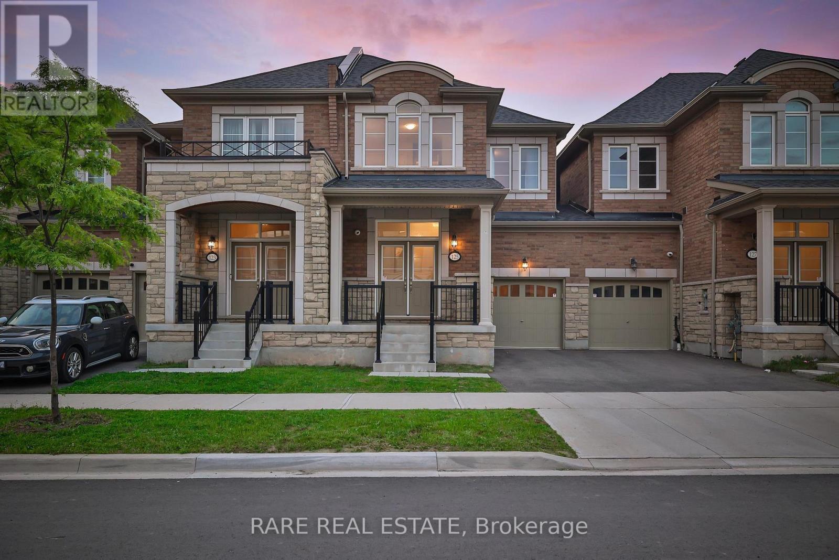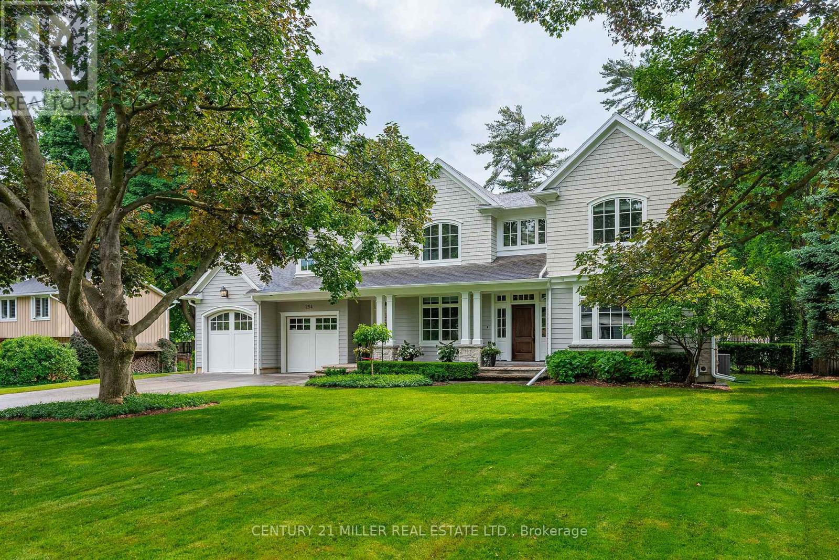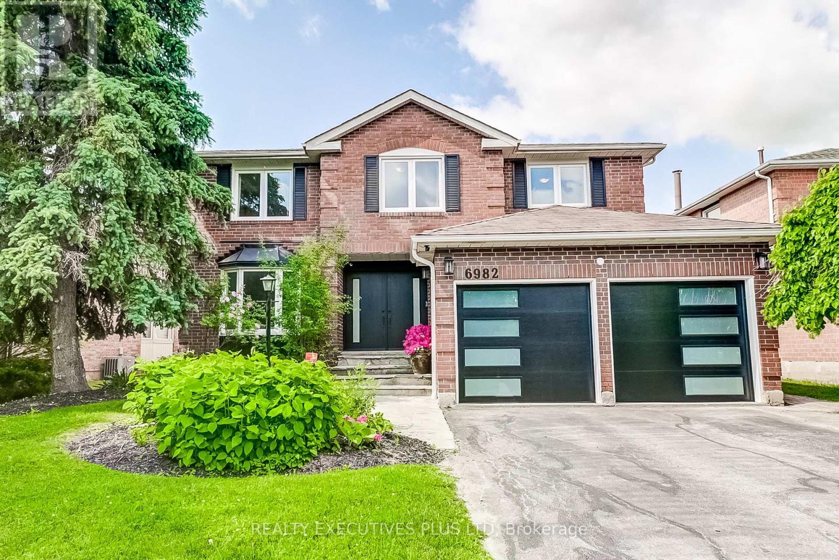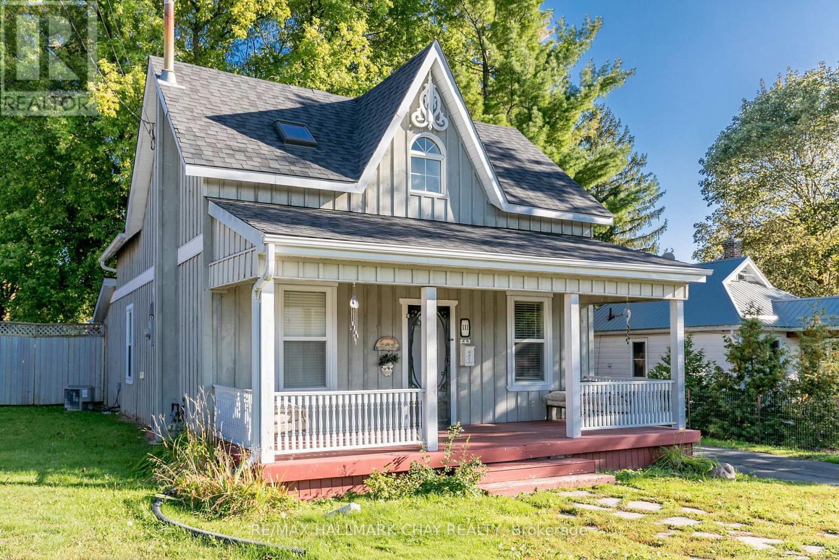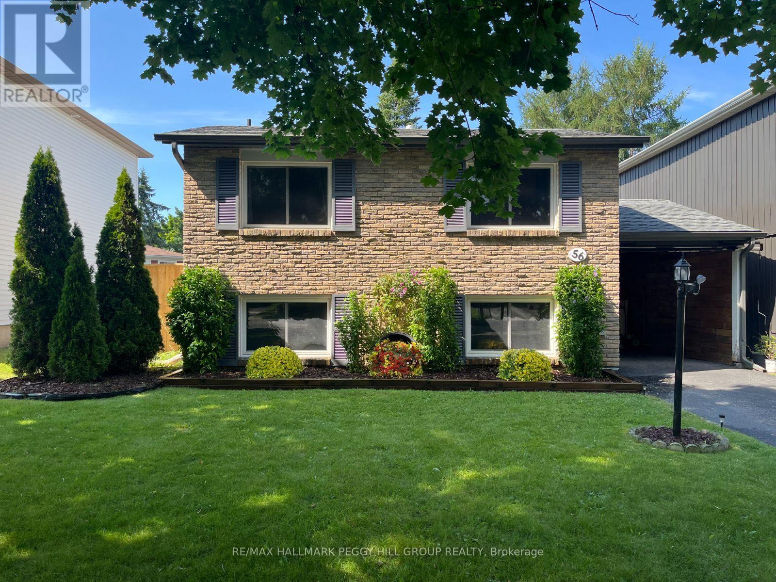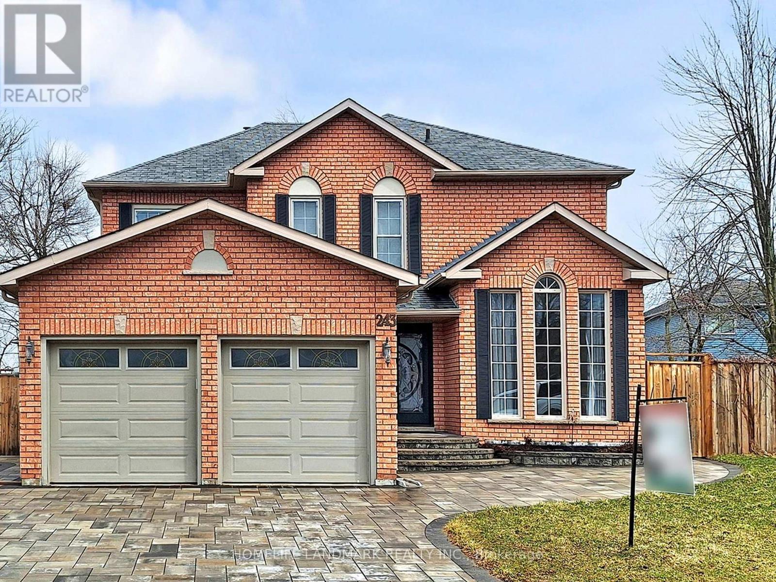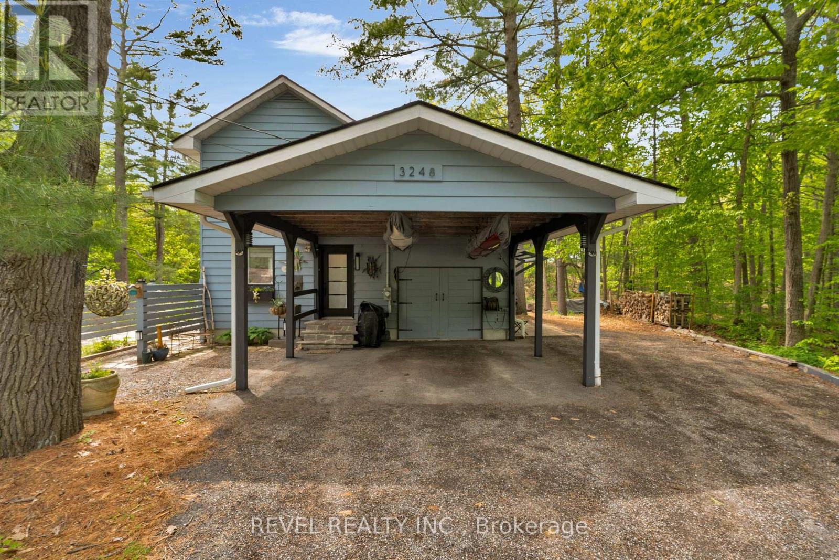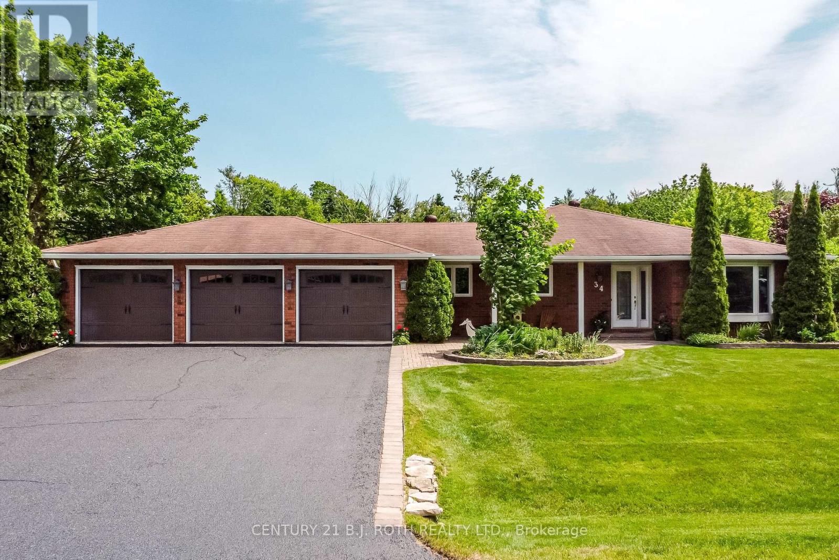1705 - 370 Martha Street
Burlington, Ontario
Incredible Lakeside Rental Opportunity in Nautique Lakefront Residences! Stylish and south-facing one bedroom plus den condominium boasting unobstructed lake views and sleek modern finishes. Step inside to a contemporary European-inspired kitchen featuring Corian countertops, a fully integrated paneled refrigerator and dishwasher, built-in oven with ceramic cooktop, built-in microwave, and a custom dining table with added storage - designed for both elegance and function. The open concept living area opens onto a private balcony where you can relax and enjoy sweeping views of Burlington's vibrant waterfront. Tucked behind an oversized barn door, the primary bedroom showcases smart design with dual closets, a built-in Murphy bed surrounded by custom cabinetry, and ensuite access to a spa-inspired four-piece bathroom. The versatile den easily serves as a second bedroom, home office, or creative space, making this unit ideal for professionals or couples seeking flexibility. Additional highlights include wide plank laminate flooring, floor-to-ceiling windows, in-suite laundry, one underground parking space, and a storage locker. Enjoy an exceptional array of amenities that elevate everyday living, including a 4th floor outdoor terrace and a 20th floor sky lounge featuring an outdoor pool, outdoor fire pit lounge, dining areas, indoor/outdoor bar, indoor/outdoor yoga studio, and a fully-equipped fitness centre. Located in the heart of downtown Burlington, walk to trendy restaurants, patios, bars, cafes, boutique shops, Brant Street Pier, Waterfront Trail, and year-round festivals and events. Welcome to your next chapter at Nautique Lakefront Residences. (id:35762)
Royal LePage Real Estate Services Ltd.
125 Marigold Gardens
Oakville, Ontario
Welcome to 125 Marigold Gardens, an immaculately kept two-storey freehold townhouse nestled in Oakville. Beautifully designed this townhome effortlessly combines modern elegance with everyday comfort, offering an ideal living space for families and professionals alike. Step into an inviting open-concept main floor filled with natural light, featuring a spacious living and dining area perfect for entertaining guests. The kitchen boasts premium finishes, including stainless steel appliances, sleek countertops, and ample cabinetry for all your culinary needs. Upstairs, you'll find three generously sized bedrooms, including an oversized primary with a walk-in closet and ensuite bathroom. Enjoy your private backyard space, ideal for hosting summer barbecues or simply relaxing in the fresh air. Situated in a quiet, family-friendly neighborhood, you're just minutes from top-rated schools, Walmart, Longos, dining, parks and convenient highway access. (id:35762)
Rare Real Estate
254 Albion Avenue
Oakville, Ontario
Immaculate family home on a quiet tree-lined street in established Morrison. Set back on a private lot framed by mature trees, this finely crafted Colonial Revival with neutral coastal influence spans nearly 6,500 sq ft of refined living space. Flat stone pavers, textured boulders, + structured perennial gardens lead to a linear front portico + bold entrance. Inside, timeless design meets artisan-crafted millwork, oversized glazing + a traditional centre-hall layout. Detailed trim frames elegant passageways while marble + warm stained cherry define the formal spaces. A private office sits behind French doors with custom cabinetry + the formal dining room features a marbled fireplace + lush front views. The adjacent servery connects to a chefs kitchen with full-height face-frame cabinetry, commercial-grade appliances, + a solid centre island. The breakfast area opens to the rear yard+flows into a great room w/expanded-height coffered ceiling+ fp. The main-level primary suite features a cathedral ceiling, fireplace, French doors to a stone patio, a bright dressing room + luxurious ensuite. Upper level w/three additional bedrooms, with walk-in closets + ensuite privileges. The sun-filled lower level offers a rec room with fireplace, games area, theatre space, fifth bedroom or office suite, gym with mirrored walls+ turf flooring, a full bath + extra storage. Outside, the resort-style backyard includes a expansive pool w/stone waterfall + 2 raised ledges, & a stunning 507sf pool house with two Nana Walls, wet bar, stone-clad fireplace, full bath + outdoor shower. With 4+1 beds, 5.5 baths, 5 fireplaces & a coveted southeast Oakville location, this home blends comfort, elegance + function in one package. (id:35762)
Century 21 Miller Real Estate Ltd.
6982 Danton Promenade
Mississauga, Ontario
Step into elegance in this stunning detached home located on one of Meadowvales most desirable streets! Sitting proudly on a rare 50 x 120 ft lot, this property offers over 3,000 sq ft of beautiful above grade living space plus a finished lower level.Inside, you'll find 4 spacious bedrooms and 4 luxurious bathrooms The renovated custom kitchen will take your breath away with high-end finishes, sleek cabinetry, and thoughtful design touches. The finished basement adds versatility, offering space for a home theatre, gym, rec room, or guest suitewhatever your lifestyle needs. Step outside and enjoy a private backyard oasis, ideal for summer BBQs, family gatherings, or quiet evenings under the stars. This home is perfect for growing families, entertainers, or anyone who just loves a little extra elbow room. Located between Winston Churchill and Tenth Line, you are close to parks, trails, top-rated schools, and all the conveniences of Mississauga. Minutes to Meadowvale GO Station, Highway 401 & 407, and local transit, making downtown Toronto or anywhere in the GTA easily accessible. (id:35762)
Realty Executives Plus Ltd
28 - 2200 Glenwood School Drive
Burlington, Ontario
Attention First Time Buyers!! Rare Opportunity!!! Quiet End Unit Townhouse!!! Ready to Move-In. Easy Access to QEW & 403, Minutes to Burlington Go Station and Public Transit. Thousands Spent on Brand New Modern Renovations. Brand New Light fixtures, Vinyl Flooring on Ground & 2nd floors. Brand New 4 pc Bathroom Vanity, Shower with Deep Soaking Tub. Brand New 2pc Powder Room. Brand New Kitchen with Stylish White Cabinet, Countertop, and Ceramic Backsplash. Brand New Appliances: Stainless Steel Fridge, Stove, and Exhaust Fan with Direct Venting Outside. Freshly Painted Throughout. Direct access to Garage. Updated Wood-burning Fireplace. Open Space Basement - Great Potential. Freshly Painted Basement Floor. Don't Miss This Fabulous Townhouse in a Sought-After Community. (id:35762)
Bay Street Group Inc.
14432 Danby Road
Halton Hills, Ontario
Stunning 4-Bedroom Detached Home with 5 Washrooms & a 2 Bedroom Basement Apartment in Georgetown South! Over 3,000 Sqft of beautifully upgraded living space in this turn-key detached home, located in the highly sought-after Georgetown South community. The private, landscaped backyard features mature trees, a large shed, gazebo, stone patio, and flower beds perfect for entertaining or unwinding. The exposed concrete 3-car driveway extends to the rear of the home, offering ample parking and easy access. Curb appeal shines with detailed front landscaping and an embedded flower bed beside the driveway. Inside, enjoy an open-concept layout flooded with natural light and pot lights throughout. The chefs kitchen boasts built-in Jenn Air appliances, quartz countertops and backsplash, two-tone cabinetry, under-cabinet lighting, and a massive 4x8 island. The spacious family room features a custom electric fireplace. Upgraded 6-inch hardwood flooring runs throughout all bedrooms and common areas. The 2-bedroom basement apartment has a separate entrance, new laminate floors, a full kitchen, plus 2 bedrooms ideal for rental income or extended family. Over $150,000 spent in upgrades!!!!!! Walking distance to top-rated schools, grocery stores, restaurants, and coffee shops. Luxury, functionality, and location all in one. Just Move-In & enjoy!! (id:35762)
Royal LePage Flower City Realty
111 Penetang Street
Barrie, Ontario
Welcome To This Unique & Historical Home Located On A Private & Large 51ft x 265ft Lot With Development Potential, Steps From Lake Simcoe & Growing Downtown Core! Freshly Renovated w/New Vinyl Flooring, 10"Baseboards, Crown Moulding And Newer Kitchen & Countertop. This Home Offers Over 1,400 Sq/Ft Of Living Space w/Soaring 9ft Ceilings & An Open Concept Main Floor w/Large Living Room & Gas Fireplace That Combines w/Dining Room. Large Bedroom Upstairs w/Oversized Walk-In Closet,4-Piece Washroom w/Soaker Tub & Skylight. Large Front Porch & Two Rear Decks To Enjoy The Beautiful Lot. Within Walking Distance To All Of Downtown & All Of Its Amenities Including; High-End Restaurants, Beaches, Lake Simcoe, Grocery Store & Walking Trails. Basement Has Lots of Storage Space. Massive Lot w/Many Development Possibilities. Back Porch Is Being Replaced & Sticks/Branches Will Be Cleaned Up. (id:35762)
RE/MAX Hallmark Chay Realty
56 Janice Drive
Barrie, Ontario
BRIGHT SPACES, MODERN UPDATES & A BACKYARD THAT DELIVERS! This bright and upbeat backsplit brings all the right energy to one of Barries most established neighbourhoods. Set on a quiet, tree-lined street in Sunnidale, just steps to parks, schools and the Arboretum, its the kind of spot where neighbours wave from their porches and backyard dinners stretch into the evening. Out front, the newer front door, tidy landscaping and carport setup offer a warm welcome. The kitchen delivers a fresh, welcoming vibe with white cabinetry, newer counters, updated appliances, classic subway tile and a large peninsula that draws everyone in for morning coffee, casual meals or good conversation. The living room is filled with natural light and flows right out to a newer deck, with a patio, gazebo and shed rounding out a backyard thats made for laid-back living. Four bedrooms are spread across two levels, including a spacious primary with wall-to-wall closets, plus an updated 4-piece bathroom and a second bath downstairs for added convenience. The finished basement adds even more flexibility with a rec room and wet bar thats ideal for game nights or movie marathons. With updated shingles and earlier upgrades to the furnace and A/C, this is a #HomeToStay thats been well cared for and is ready for new memories to be made. (id:35762)
RE/MAX Hallmark Peggy Hill Group Realty
243 Cardinal Street
Barrie, Ontario
Welcome to this exceptional 4+2 bedroom, 4-bathroom home offering over 3,600 sq. ft. of beautifully finished living space in one of Barries most desirable neighbourhoods. Tucked away at the end of a quiet cul-de-sac, this property sits on a rare pie-shaped lot with a gated, private, and expansive backyardperfect for family living and outdoor entertaining.The main floor features garage access, a convenient laundry room, spacious living and family areas, and durable laminated flooring throughout. A cozy gas fireplace adds warmth and charm to the heart of the home.Renovated from top to bottom in 2022, the home boasts all-new flooring and stairs, fully updated washrooms, and a bright, modern kitchen equipped with Stainless Steels Fridge, built-in microwave, oven, cooktop, range hood, and dishwasher. Pot lights have been added throughout, enhancing the homes stylish and functional layout.The finished basement offers two additional bedrooms, a full bathroom, and generous living spaceideal for extended family or guests. Additional 2022 upgrades include a new Lennox air conditioning unit, interlock and driveway, front door Many more.With 2,372 sq. ft. above grade and 1,232 sq. ft. below, this spacious and thoughtfully upgraded home is move-in ready and located close to top schools, parks, shopping, and transit. A rare opportunity not to be missed! (id:35762)
Homelife Landmark Realty Inc.
3705 County Road 124
Clearview, Ontario
COUNTRY LIVING AT ITS BEST - WITH BLUE MOUNTAIN VIEWS, RURAL TRANQUILLITY MEETS EVERYDAY CONVENIENCE IN THE CHARMING VILLAGE OF NOTTAWA! Discover the beauty of rural living just minutes from convenience at this stunning bungalow, nestled on a private 1-acre lot with panoramic views of Blue Mountain and backing onto a peaceful horse farm. Located only 10 minutes from both Collingwood and Stayner, this home offers unbeatable access to golf, skiing, spas, beaches, and scenic trailswith Batteaux Creek Golf Club just a short walk away. The curb appeal is undeniable with a red front door, covered porch, wraparound deck, landscaped gardens including perennials, and a gravel driveway surrounded by mature trees. A detached heated 24x30 ft garage/shop with two parking spaces and ample driveway parking add to the functionality. Enjoy over 2,500 sq ft of finished living space with an expansive open concept kitchen, living, and dining area that flows seamlessly to the outdoors through a sliding glass walkout. The great room impresses with soaring cathedral ceilings and large windows showcasing the mountain views. The primary suite overlooks the serene backyard and offers a walk-in closet along with a 5-piece ensuite. The fully finished walkout basement offers 3 versatile rooms ideal for additional bedrooms or office space, a generous family room with soaring ceilings, and excellent in-law potential. Thoughtful features like in-floor heating on the main level, in-suite laundry, durable Maibec siding, and resin decking ensure durability and comfort. After enjoying the beauty of the countryside, unwind in the included hot tub and savour everything this relaxed lifestyle has to offer. A rare opportunity to live surrounded by nature, with every adventure and amenity just moments from your doorstep - dont miss your chance to make this #HomeToStay yours. (id:35762)
RE/MAX Hallmark Peggy Hill Group Realty
3248 Muskoka Street
Severn, Ontario
Welcome to 3248 Muskoka Street - a dreamy woodland retreat offering a peaceful, private setting with the convenience of walking to charming downtown Washago. Nestled on over half an acre, this 3 bedroom, 2 bath home is surrounded by mature trees, perennial gardens, and a gentle stream running through the property, creating a truly storybook setting.The main floor features open-concept living and dining spaces with a cozy gas fireplace that warms the home beautifully. The updated galley-style kitchen offers newer stainless steel appliances, including a propane stove, extended counters, and pull-out pantry storage - perfect for keeping everything neat and organized. The bright, heated 3 season sunroom with new windows is a welcoming space to relax and unwind. You'll also find a convenient 3-piece bathroom on the main level as well as access to the large attached workshop - ideal for hobbyists and handymen alike. Head upstairs to 3 generously sized bedrooms- 2 with walk in closets, a 4 piece bath, and a thoughtful storage room. Outdoors, enjoy the private sauna and hot tub tucked amongst the tree canopy, let your creativity flow in the studio shed (2023) with its own electrical panel, or use the charming bridge to cross the stream. This property also features a large carport, and plenty of parking for vehicles and recreational toys. Just steps to the Green and Black Rivers, public boat launch into Lake Couchiching, local beach, shops, cafés, and community events. Quick access to Hwy 11, Orillia, and Gravenhurst. Washago will be a stop in the upcoming relaunch of the Northlander passenger train from the GTA. Recent updates include roof (2023), windows (2022), heat pump (2022), exterior paint (2024), hwt (2024), side deck (2022), and more. A rare opportunity to own a unique property that blends cottage-country serenity with in-town convenience. Easy to show. Don't miss this one! (id:35762)
Revel Realty Inc.
34 Cairns Boulevard
Springwater, Ontario
Welcome to coveted Midhurst and this sprawling ranch bungalow with triple garage, set on a premium lot backing onto mature forest & Willow Creek that meanders throughout the village of Midhurst. Over 3300 sq ft of living space on 2 floors, front foyer leads to a large, separate living & dining room, bright great room & eat in kitchen with sliding doors to the large deck with stairs that overlook the private lush backyard. Custom cabinetry in the updated kitchen, complete with Quartz counters, undercounter lighting, stone backsplash, double sink, easy close doors, multitude of pull outs & focal 4 x 8' island made out of wormy maple hardwood, with more great features on both sides. Surprise within the island is a 47' TV, accessed via a remote that lifts the tv from within! Family room with focal, energy efficient Regency woodburning fireplace. Primary bedroom with ensuite, plus 2 other bedrooms, main floor laundry room & updated main bathroom. Idyllic full walkout basement to yard & patio, bright & spacious recreation room with bonus projector & surround sound for family movie nights. Idyllic full walkout for inlaw capabilities, large family or guests. Warm focal Waterford gas fireplace for those cooler days or nights. Newer kitchen with eat in area, separate inside entry from garage, 2 extra bedrooms, 3 piece bathroom, and bonus custom built ins in a bright & organized hobby room, office or workroom. Midhurst is the perfect place to raise a family or to enjoy your later years. Coveniently located close to hwy, Barrie amenities, Lake Simcoe, ski hills, and many country roads leading you to your next adventure exploring this beautiful area. (id:35762)
Century 21 B.j. Roth Realty Ltd.


