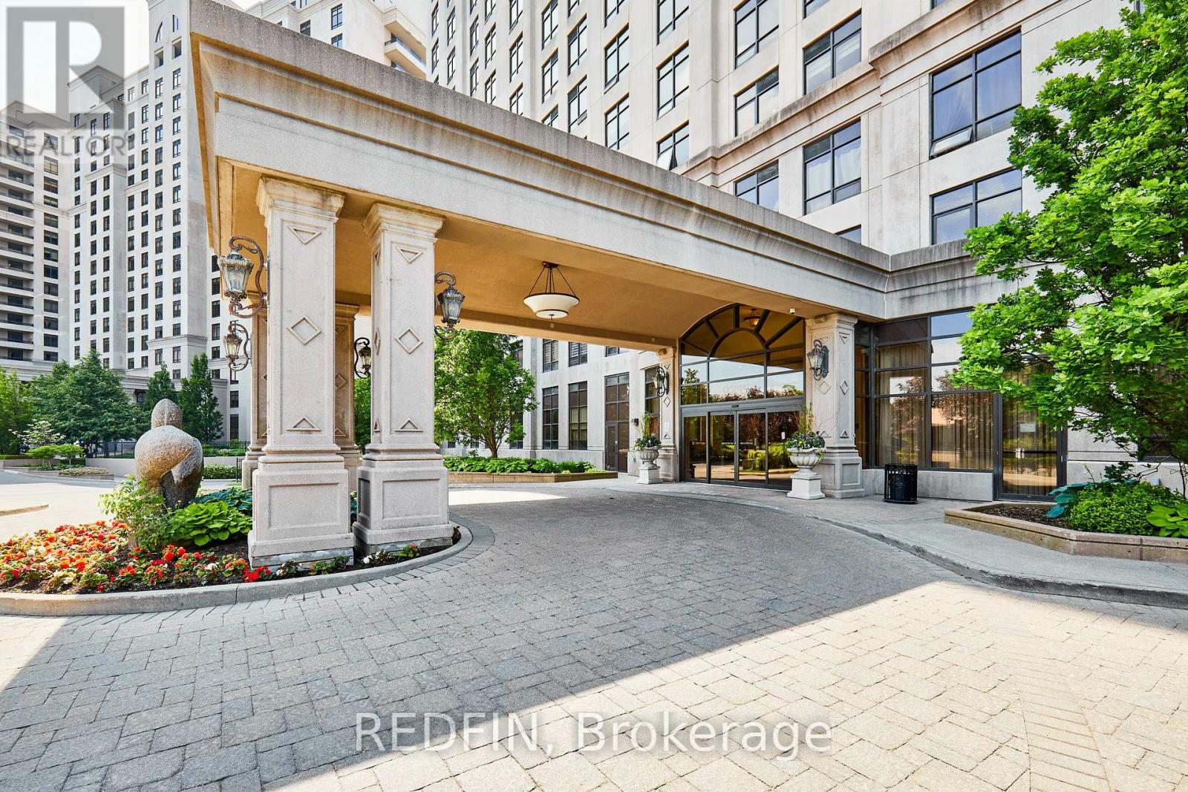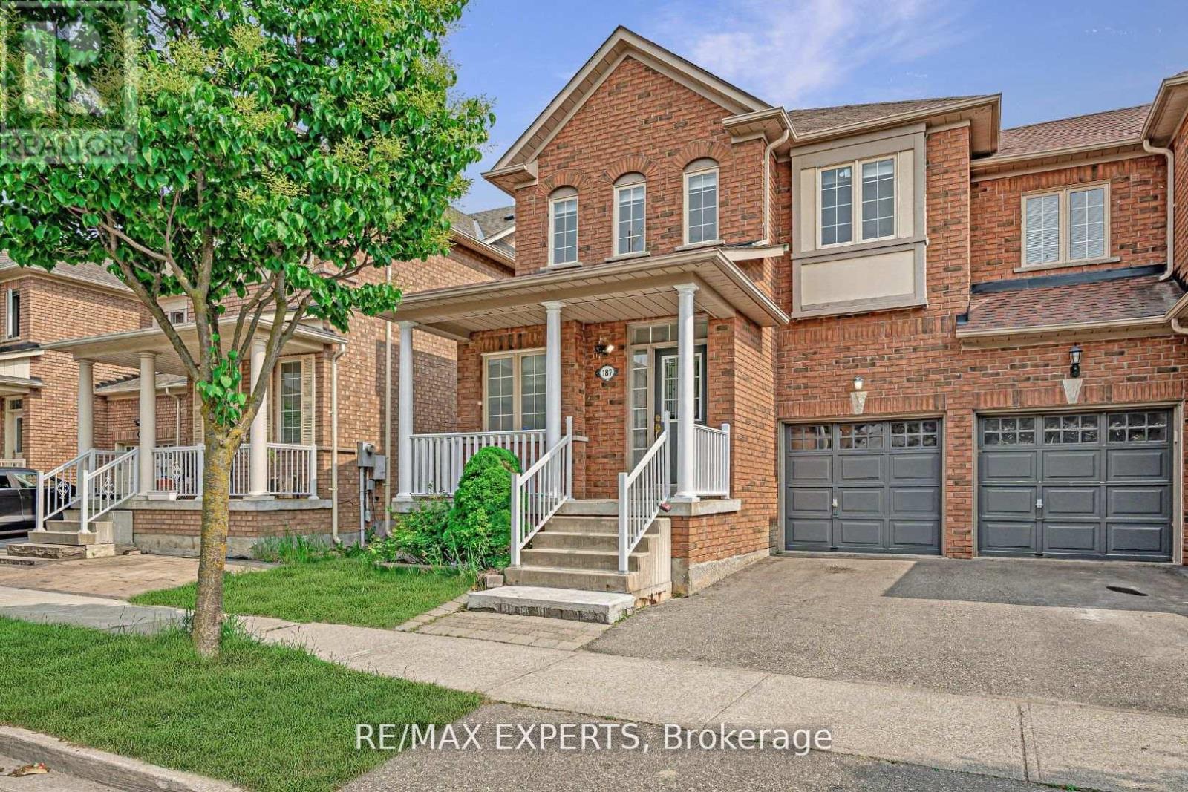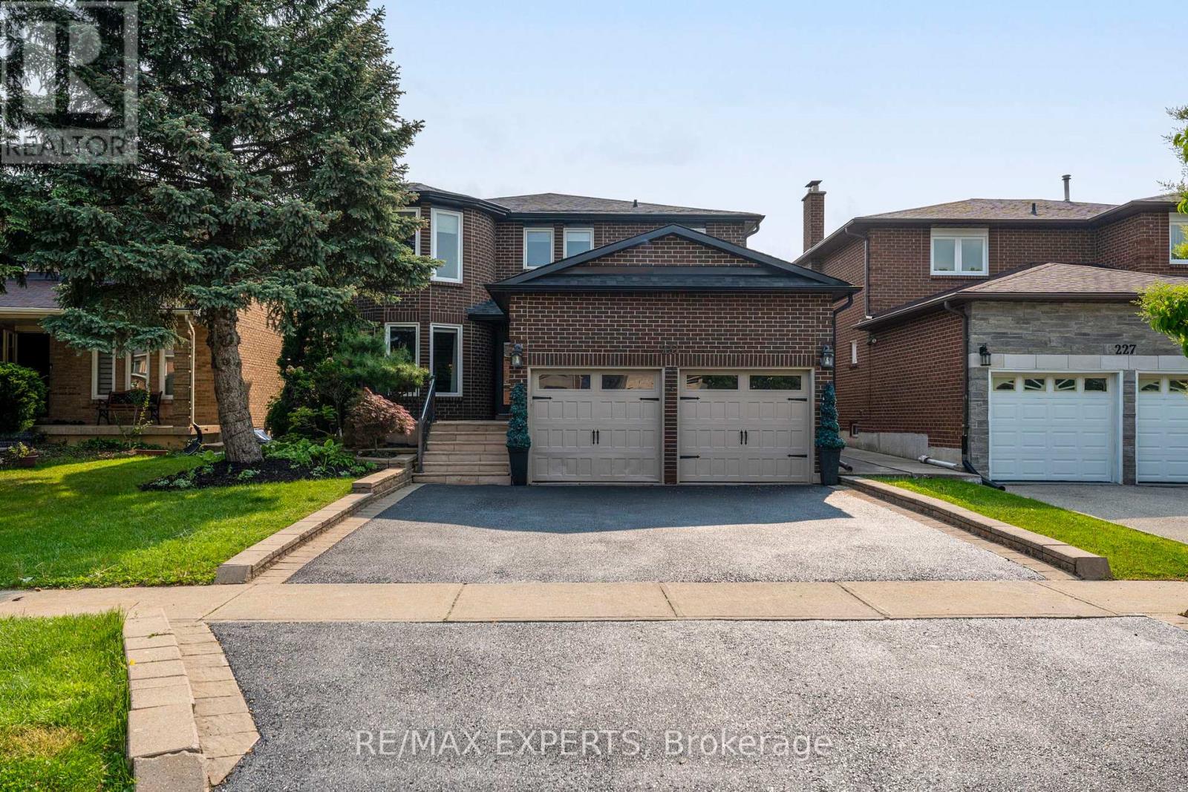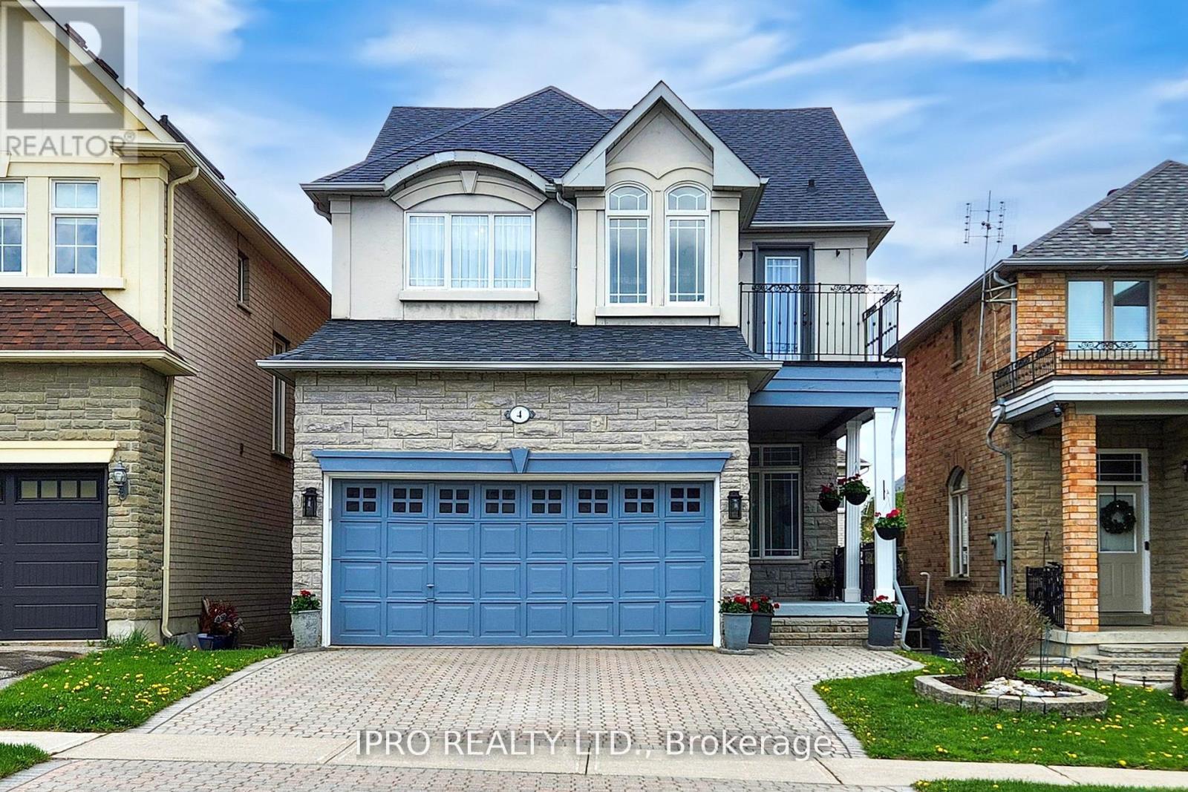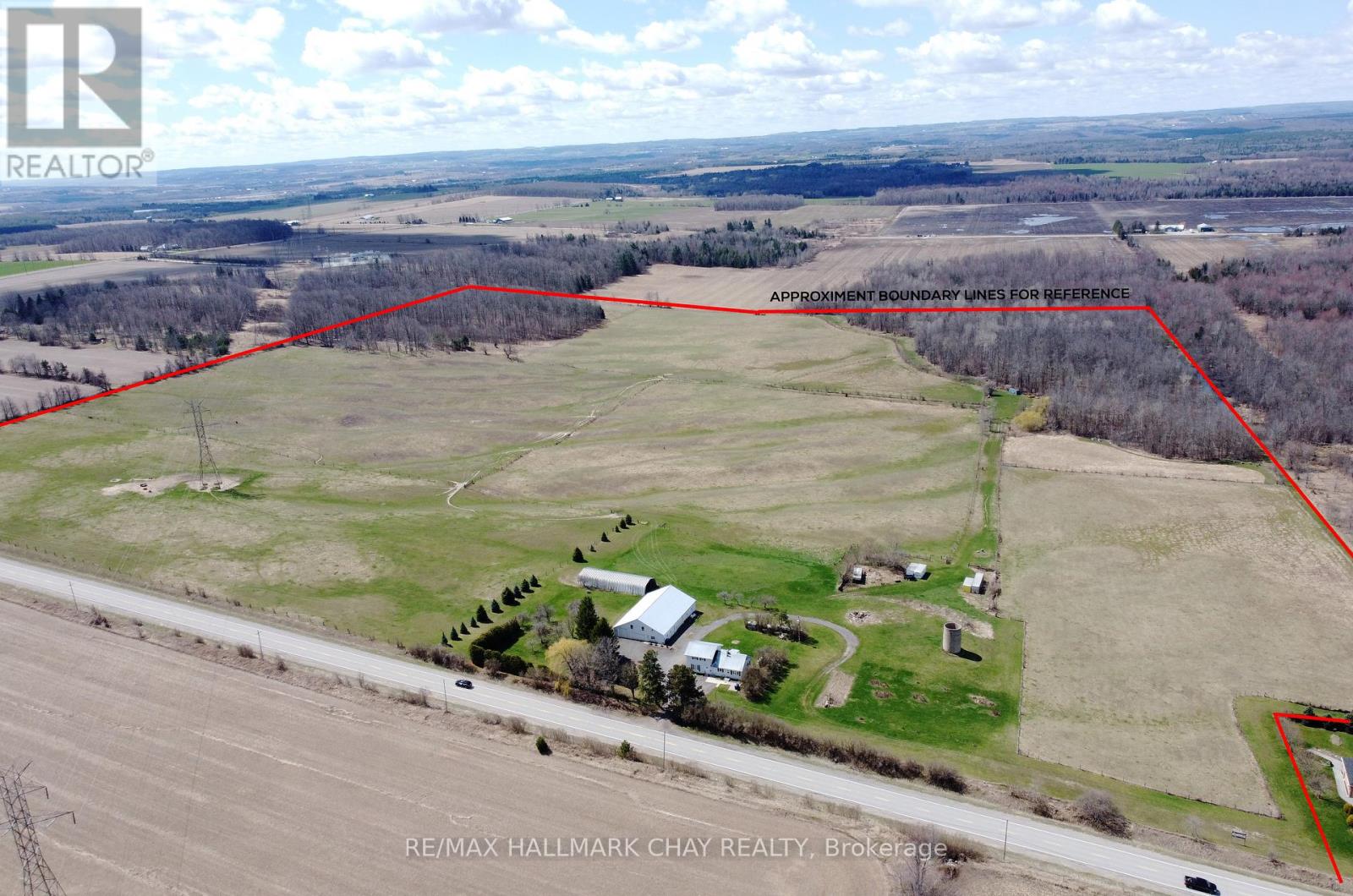1404 - 9235 Jane Street
Vaughan, Ontario
Welcome to Luxury Living at Bellaria Residences, Where Comfort Meets Convenience In The Heart Of Maple, Vaughan. This Beautifully Maintained 1 + 1 Bedroom, 1 Bathroom Suite Offers 2 PARKING SPOTS, A Smart Open-Concept Layout With Modern Finishes And Breathtaking Panoramic Views From The 14th Floor. Featuring A Well-Appointed Kitchen With Granite Countertops, Stainless Steel Appliances, And A Breakfast Bar, This Unit Is Ideal For Professionals, First-Time Buyers, Or Investors. Enjoy The Spacious Primary Bedroom, While The Den Functions Perfectly As A Home Office Or Guest Bedroom. The Large Living And Dining Area Walks Out To A Private Enclosed Sun Room, Great For Morning Coffee Or Evening Sunsets And Great View Of Canadas Wonderland And Seasonal Fireworks. This Residence Is Perfectly Situated Close To Cortellucci Hospital, Major Shopping Centres And Highways! The Building Offers Top-Tier Amenities Including: 24-Hour Concierge & Security, Large Movie Theatre/Media Room, Fitness Centre & Yoga Studio, Party Room, Guest Suites, Ample Visitor Parking & Beautifully Landscaped Grounds (id:35762)
RE/MAX West Realty Inc.
609 - 111 Upper Duke Crescent
Markham, Ontario
Bright & Specious, 1+1 Den Suite In Highly Established, Family Oriented Neighbourhood. Experience Comfort, Convenience, Community, & Leisure In This Charming Home. Recently Painted Through-Out. 9' Ceiling. Lovely Open Concept Living/Dining Room Walk-Out To Huge Balcony. Unobstructed Views. Larger Den Perfect For A Home Office Or Guest Room. Conveniently Located Near Top Amenities Including Unionville GO Station, Viva Transit, Whole Foods, T&T Supermarket, Restaurants, Cineplex, And Top Rated Schools. Easy Access To Hwy 407/404 Makes Commuting A Breeze. Enjoy Excellent Amenities Including An Indoor Pool, Jacuzzi, Sauna, And Fitness Room. (id:35762)
Right At Home Realty
10 Liberty Crescent
Bradford West Gwillimbury, Ontario
Your dream home awaits! Welcome to 10 Liberty Crescent, a stunning 4-bedroom, all-brick detached home located in a highly sought-after and family-friendly neighbourhood in Bradford. Upon entering, you are greeted by a beautiful, bright and spacious open-concept main floor, featuring sleek, modern finishes throughout. The well-designed and functional layout includes a convenient first-floor laundry room, a formal living/dining room, and a welcoming family room with a stunning vaulted ceiling. The upgraded kitchen features a custom layout that is truly a chefs dream, showcasing a large center island with breakfast bar seating, elegant quartz countertops, under-valance lighting, and stainless steel appliances - ideal for both everyday living and entertaining. Upstairs, the primary bedroom serves as a true retreat, complete with a generous walk-in closet and a luxurious 4-piece ensuite bathroom. Three additional bedrooms, a large linen closet, and a 4-piece bathroom complete the second floor ensuring ample space for the entire family. The basement has a large finished rec room, offering additional living/flex space perfect for a home office, gym, play room or family gatherings. Step outside to discover a fully fenced, beautifully landscaped backyard, featuring a large deck that is perfect for hosting guests or enjoying a quiet evening outdoors. Conveniently located near modern amenities, parks, schools, and easy access to Hwy 400. This home offers both convenience and an exceptional living experience. Recent updates include freshly/professionally painted main floor (2025), New Dishwasher (2023), New Stove (2023). (id:35762)
Right At Home Realty
12 Sikura Circle
Aurora, Ontario
3 years Newly Built Luxury Detached Home In Aurora Hills, South Face,10'Ceiling On Main,9'On 2nd And Basement, Large Windows With Bright, Natural Sunlight, Open Concept And Functional Layout, Central Island, Granite Counter Top, Backsplash, Dinning Rm Servery, Enlarged Sliding Door To Yard, Hardwood Flooring Throughout Main, Upgrade Luxury Carpet In Bedrooms,3 Large Walk-In Closets,Large Master Bathroom Wz 5 Piece En-Suite, Side Door, Separate Entry, Large Garage, Electric Car Charger, Close To Hwy404,Shoppings, Key Schools , Parks, Community Centre, Golf, Upper Canada Mall, Costco, Banks, Supermarkets And Much More. (id:35762)
Royal LePage Peaceland Realty
Bsmnt#1 - 16 Gilbank Drive
Aurora, Ontario
Gorgeous 2 Bdrm Basement Apartment in great Aurora Location. Newly Renovated with all new appliances. Laminate Floor thorough-out. Walk to YRT Bus Route. Close to all amenities and Aurora Downtown. (id:35762)
Right At Home Realty
1016 - 9235 Jane Street
Vaughan, Ontario
Luxury living at its finest in the Bellaria Residences of Vaughan! This stunning 1-bedroom + den condo offers a versatile, open-concept layout with a rare enclosed terrace perfect for soaking up the sun and enjoying your own indoor serene space. The modern kitchen is equipped with sleek stainless steel appliances, making cooking and entertaining a breeze. Freshly painted throughout, this suite features laminate and tile flooring, providing a stylish, carpet-free living environment. The spacious den adds flexibility for an office, reading nook, or extra storage. The Bellaria Residences offer exceptional amenities, including a reading room/library, party room, gym, games room, steam room, boardroom, theatre room, and a guest suite. For outdoor lovers, there is a designated barbecue area where you can unwind and entertain friends. The property is nestled in a private, park-like setting, with beautiful rivers and walking trails, offering a serene atmosphere right outside your door. You'll also appreciate being just steps away from public transit, shopping, parks, and only minutes from Vaughan Mills, Rutherford GO, and major highways. (id:35762)
Redfin
187 Hopecrest Road
Markham, Ontario
Welcome to 187 Hopecrest Rd - an exceptional end-unit townhome in the prestigious Cachet neighbourhood that truly feels like a semi! Nestled on a generous 28.77 x 98.43 ft lot on a quiet, family-friendly street, this upgraded gem features a bright open-concept main floor with9-ft ceilings, elegant coffered ceilings in the living/dining area, and a modern kitchen with quartz countertops and s/s appliances. The inviting family room includes pot lights and a cozy fireplace, creating the perfect setting for relaxing or entertaining. Upstairs offers three spacious bedrooms with stylish designer flooring throughout, while the finished basement with fireplace provides flexible space ideal for a home office, gym, playroom, or media room. Step into a private, professionally landscaped backyard with interlocking and enjoy the convenience of direct garage access. Recent improvements include roof shingles (2020), a high-efficiency furnace (2023), and a new heat pump (2023) .-- ** Located in an outstanding school district, this home is near top-ranked schools such as St. Augustine Catholic High School, Bayview Secondary (IB) , Alexander Mackenzie, and Lincoln Alexander Public School ** --. Enjoy unmatched convenience within walking distance to parks, trails, schools, restaurants, cafes, T&T Supermarket, Cachet Centre, and Kings Square Shopping Centre, with quick access to Hwy 404/407,the GO Station, and Costco. This is more than just a home - it's a rare opportunity in one of Markham's most desirable communities. (id:35762)
RE/MAX Experts
231 Ridgefield Crescent
Vaughan, Ontario
Discover this stunning detached home in Maple, Vaughan, boasting beautiful curb appeal and over 2,600 sq ft above grade plus a fully finished basement with 2 additional bedrooms and a bathroom. Bright and spacious with large windows, upgraded tile, and hardwood floors throughout, this home offers a perfect blend of style and comfort. Enjoy a private backyard oasis and a quiet, family friendly street close to top rated schools, parks, Maple GO Station, and all essential amenities. (id:35762)
RE/MAX Experts
21 Lake Drive E
Georgina, Ontario
If You Are Looking For Lakefront, Lot And Location - This One Checks All The Boxes! Imagine A Private Cottage Nestled On A Mature Corner Lot With 55ft Of Pristine Indirect Waterfront, In The Peaceful Lakeside Community Of Island Grove. Set Back From The Road And Surrounded By Trees And Gardens, This Property Is Perfect As Your Getaway Or Building Your Dream Home. The Gated Waterfront Offers A Crystal Clear, Sandy Shoreline With Gradual Entry, And Is The Perfect Setting For Boating, Swimming, And Spectacular Sunsets. A Vacation From Your Vacation Home, The Waterfront Retreat Offers Privacy Hedges, Grass, Shed, Firepit Area, Permanent Dock And A RARE 252Sqft Studio (Formerly Boathouse) Equipped With Natural Gas, Heat And Power - A Unique And Wonderful Space To Relax And Enjoy Show-Stopping Lake Views Right At The Water's Edge! The Cottage Offers Over 1500sqft Of Living Space, Including An Open Concept Layout With A Cozy Wood Stove, Rustic Hardwood Floors, And Quaint Country Kitchen With Walk-Out To A Lake-Facing Deck. Lots Of Space For Family And Guests With 3+1 Bedrooms, 2 Bathrooms, Office/Den, Laundry, And Side Deck Bathed In Full-Day Sun Provide Ample Room To Entertain And Relax. The Property Is Municipally Serviced And Offers 55Ft Frontage And 83Ft Extra Wide Rear Yard. Build Your Dream Home, Renovate, Or Enjoy As Is! Parking For 4+ Vehicles. Located Just 13 Minutes From Highway 404 And Close To All Amenities, This Property Offers The Perfect Blend Of Tranquility And Convenience With Municipal Services On Year-Round Scenic Lake Drive. (id:35762)
Exp Realty
4 Copperstone Crescent
Richmond Hill, Ontario
Welcome to your dream home in the highly desirable Rouge Woods community. This stunning detached property seamlessly blends spacious design, modern comfort, and timeless elegance, offering everything you need for upscale family living. The bright and spacious main floor features soaring 10-foot ceilings, creating a warm and inviting atmosphere. There are four generously sized bedrooms, including two with private 4- and 5-piece ensuite bathrooms, ideal for multigenerational living or accommodating guests. The remaining two bedrooms are connected by a convenient Jack-and-Jill bathroom. The chef-inspired gourmet kitchen boasts sleek countertops, ample cabinetry, and a layout designed for both functionality and style, making it perfect for cooking and entertaining. The finished basement provides additional living space that can serve as a home office, recreation room, or personal gym. The beautifully landscaped exterior includes interlocking in the front and backyard, as well as a tiled walkway leading to the fully fenced backyard, making it an excellent space for outdoor gatherings and family enjoyment.Situated in a family-friendly neighborhood known for its top-tier schools, this home is within walking distance to Bayview Secondary School, one of Ontario's top-ranked public schools, and Our Lady Queen of the World Catholic Academy, a leading academic institution. This home is more than just a place to live its a lifestyle upgrade. Whether you're hosting guests,raising a family, or simply enjoying the peace and privacy of your backyard retreat, this property offers something for everyone. Don't miss the opportunity to own a piece of paradise in one of Richmond Hills most prestigious communities. (id:35762)
Ipro Realty Ltd.
6280 County Rd 15
Adjala-Tosorontio, Ontario
Nestled amongst the gently rolling countryside, this 98.25 acre farm is a testament to rural charm and agricultural opportunity. Located close to Alliston, it offers a perfect blend of tranquility and convenience. The property boasts approximately 68 acres of fully fenced pasture, ideal for livestock grazing and has also been used for crop cultivation, including wheat, barley, hay, oats, and alfalfa. Additionally, about 23 acres of bushland showcase a diverse array of hardwoods and softwoods, with a maple hardwood bush on the south and a softwood bush on the northern side, adorned with ash, poplar, and birch trees. An important piece of this idyllic setting is the farmhouse, featuring 3 bedrooms and 3 bathrooms, along with an accessory main level 1-bedroom apartment, providing versatile living options for extended family or rental income. Practical amenities abound, including a 52'x80' drive shed/workshop with multiple garage doors, including the largest at 14' tall x22' wide, boasting a concrete floor, and multiple welding outlets. A 28'x80' drive-through quonset further enhances functionality, ensuring ample space for equipment and storage needs. Both the house and the shop are equipped with durable steel roofs, offering long-lasting protection and peace of mind. The property's landscape is adorned with an apple orchard in the front yard, adding a touch of agricultural charm, while a spring-fed pond attracts abundant wildlife, creating a harmonious ecosystem for nature enthusiasts. With its strategic location, versatile amenities, and picturesque surroundings, this 98.25-acre farm presents a rare opportunity to embrace a lifestyle of rural serenity, agricultural productivity, and endless possibilities. Don't miss the chance to make this enchanting property your own sanctuary in the countryside. (id:35762)
RE/MAX Hallmark Chay Realty
43 Mill River Drive
Vaughan, Ontario
Step into this beautifully maintained family home nestled in Patterson - one of Vaughan's most desirable neighbourhoods! This spacious residence offers over 2,000 sq.ft of living space above ground with 3 beds, 4 baths, and a versatile second-floor family room that can easily be converted into a fourth bedroom to suit your needs. Featuring hardwood flooring throughout, 9 foot ceilings on main and second floors and elegant ceramic tile in the kitchen and bathrooms, the home exudes warmth and timeless appeal. The main floor is designed for both comfort and entertaining, highlighted by 9-foot ceilings, crown moulding, and an open-concept layout. The kitchen boasts granite countertops and upgraded appliances, offering functionality and style in equal measure. Upstairs, you'll find generous bedrooms, including a primary suite with its own 5-piece ensuite bath complete with a soaking tub after a long day, glass shower, double sinks, and walk-in closet for optimal storage. The finished basement provides additional living space ideal for a rec room, office, or guest suite, complete with its own 3-piece bathroom. Additional highlights include a freshly painted interior, a new roof installed in 2024, and convenient backyard access through the garage, perfect for outdoor entertaining or everyday use. This move-in-ready home blends modern updates with a functional layout, making it the perfect choice for growing families or anyone seeking a comfortable and stylish place to call home. Minutes to Anne Frank Public School, Carrville Community Centre, Mackenzie Health Hospital, Rutherford Marketplace for shopping and dining, Pioneer Park and so much more making this home the perfect place for growing families. (id:35762)
Sutton Group-Admiral Realty Inc.






