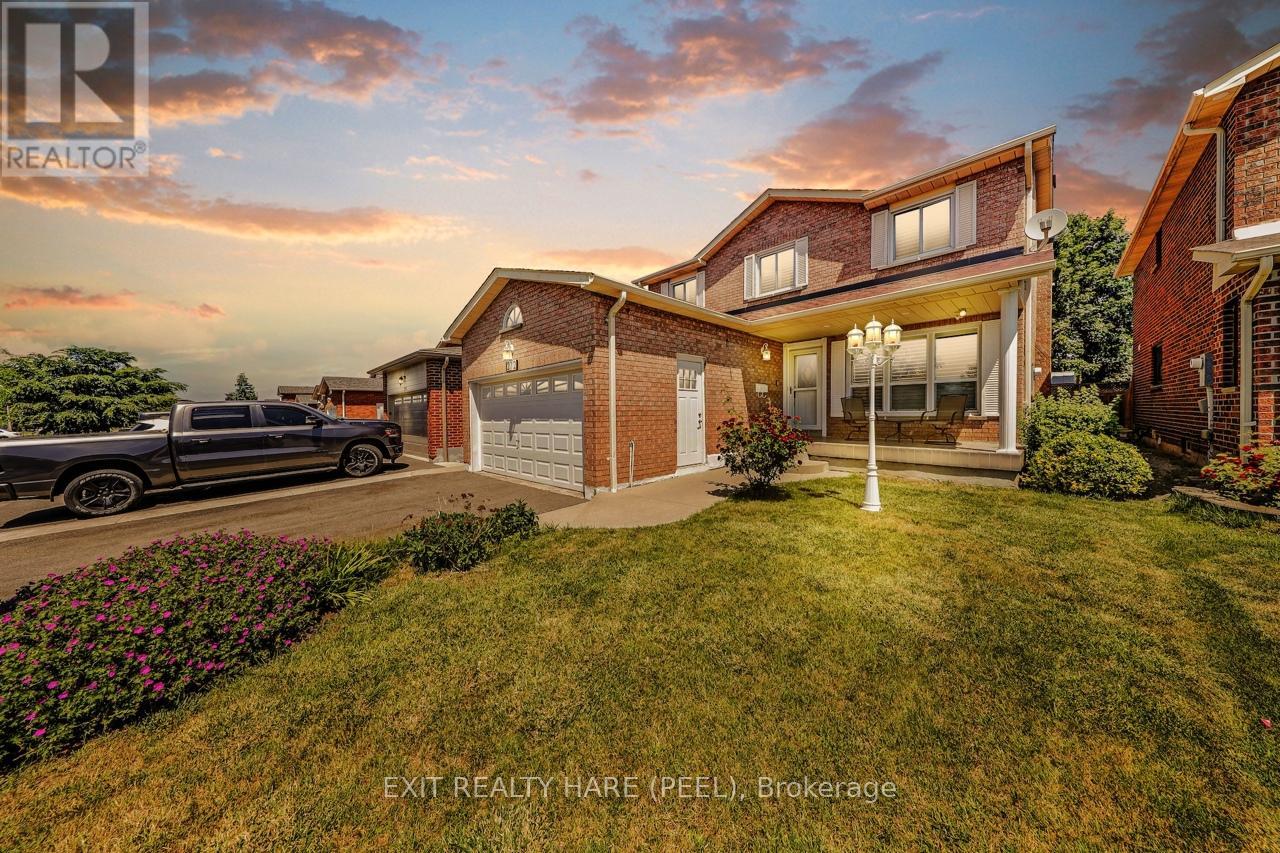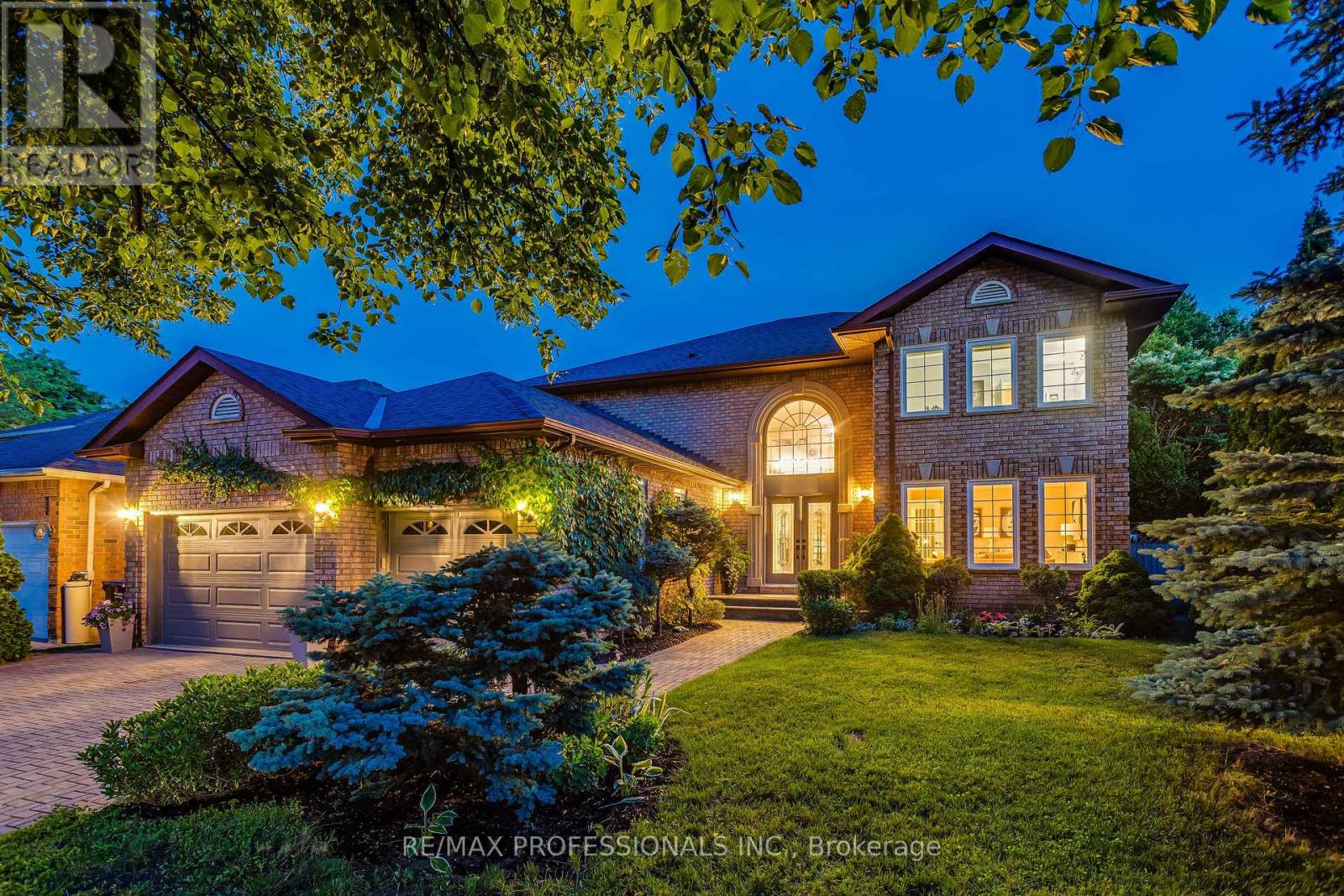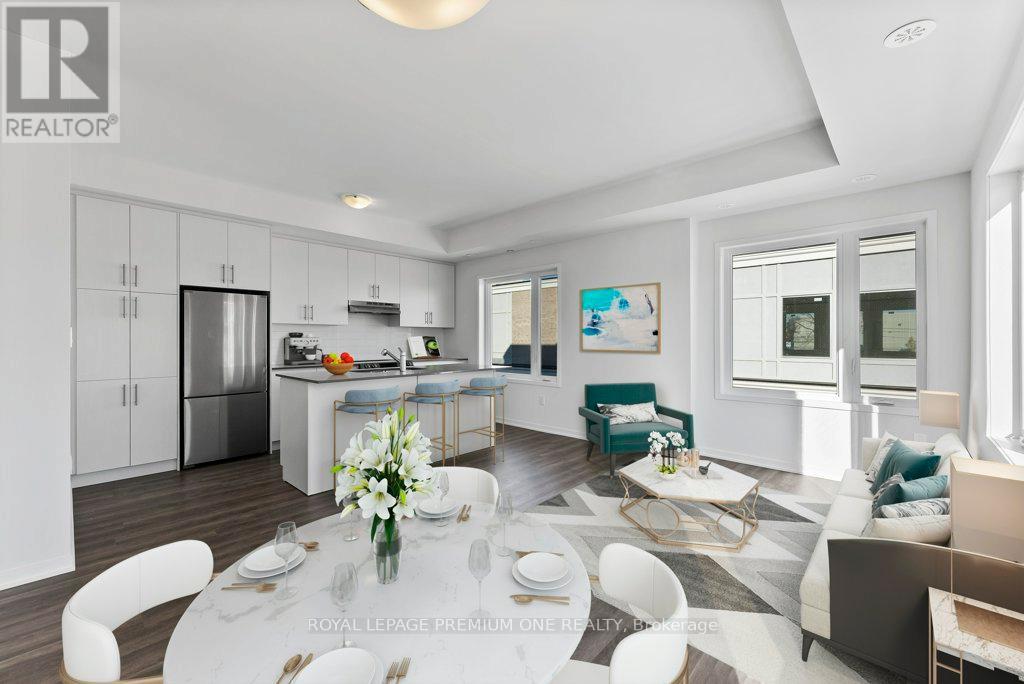212 Vodden Street W
Brampton, Ontario
True pride of ownership shows with this beautifully well maintained/ renovated/ updated 4+1 bedroom home in the desirable location of Brampton West. With separate living and family rooms and formal dining room giving ample space for entertaining and relaxation. The family room comes with a cozy fireplace. Ceramic tiles, gleaming laminate and modern pot lights flows throughout the main level and basement. The beautiful designer kitchen is a dream come true with Granite countertops, Granite island and stainless steel appliances and stylish backsplash boasting a walkout to the backyard. This home has California Shutters throughout the main upper levels and a large skylight to invite the sunshine in the large primary bedroom comes complete with a walk in closet and 4 pc ensuite. All four bedrooms are spacious offering the perfect blend of privacy and convenience. Main floor laundry with side entrance. This basement offers 1 bedroom, large Rec room, workout room, lots of storage and 3 pc bathroom (potential for 2nd kitchen with rough-ins). Roof 2020, A/C 2025, Furnace, Heat pump, Driveway 2022. This home is move in ready and perfect for large or extended families. Don't miss out on this amazing opportunity! Book you showing today!! (id:35762)
Exit Realty Hare (Peel)
1137 Duignan Crescent
Milton, Ontario
Welcome to this turn-key Freehold Townhome, 3 Story, 3 Bedroom, 2.5 Bathrooms Mattamy's Hawthorn South Village In The Heart Of The Beautiful City Of Milton. Full of natural light Wonderful with Open concept main floor leading to a walkout balcony. A modern kitchen boasts upgraded cabinetry, a breakfast bar, stainless steel appliances and open concept living space! Primary bedroom with ensuite washroom and walk-in closet, separate full bath and walk in closet. Second and third Floor pot light and crown molding throughout, Park Up To 3 Cars Can Be Parked W/No Side Walk, Walking distance to schools, parks, shopping plazas. (id:35762)
Right At Home Realty
3588 Thorpedale Court N
Mississauga, Ontario
Located in one of Sawmill Valleys most quiet sought-after and family-friendly courts. This stately home offers over 6,000 sq. ft. of total distinctive living space with a grand, double-height foyer that sets a manor-style tone from the moment you enter. The unique floor plan offers clear sightlines throughout the main level, ideal for both daily living and entertaining. The spacious chefs kitchen features a very functional layout with quartz countertops, a centre island, a breakfast peninsula (seats 4), built in desk and a casual dining area (seats 8) with walk-out access to the rear deck and garden. A rear swing door from the kitchen leads to a formal dining room, perfect for important gatherings. Adjacent is a Great Room with a gas fireplace and patio doors opening to the rear deck and fenced backyard. Also on the main floor: a salon-style living space ideal for hosting or relaxing, an executive office. A mudroom with laundry and garage access, and a side entrance to the yard. A secondary staircase leads from the mudroom to the fully finished, soundproof lower level. The upper-level gallery overlooks the dramatic foyer. The primary suite spans an entire private wing, featuring a den, dressing room, and a luxurious ensuite. Three additional bedrooms are located upstairs, with two more on the lower level. The lower level is completely soundproofed with acoustic walls and includes a full in-law or guest suite (kitchen, living, and dining) It also features a very spacious family room a true sanctuary of leisure with wood-burning fireplace. Additional two bedrooms, a gym, sauna, and full bath. Walking distance to top-ranking schools. University of Toronto Mississauga campus and HWY 403 A few minutes away. Easy airport and downtown access. (id:35762)
RE/MAX Professionals Inc.
365 Sandhurst Drive
Oakville, Ontario
Spacious & Bright Freshly Painted 3 Bedroom Plus Den Brick & Stone Bungalow Has New Laminate Thru-out, Crown Moulding, Large Windows And Is Freshly Painted. Stainless Appliances In The Kitchen, Walk Out To Backyard And Spacious Lower Level With Second Kitchen, Den Which Can Be Used As A 4th Bedroom, And Above Grade Windows. (id:35762)
Royal LePage Real Estate Services Ltd.
5 Cranleigh Court
Toronto, Ontario
Spectacular, Fully Renovated (2024) Residence in Prestigious Humber Valley Village! Set on breathtaking 60x185ft professionally landscaped lot, this unique home is a true oasis featuring saltwater pool, private garden, mature trees & inground irrigation system. This comprehensive renovation-both exterior & interior-includes new roof, well-insulated stucco&stone façade, new windows&doors, hardwood flooring throughout, elegant fixtures & top-of-the-line appliances. Every detail reflects superior materials & finishes with modern architectural design that combines style with everyday practicality. Thoughtfully designed multi-level layout offers fewer stairs, enhancing both privacy & safety; ideal for families with young children or elderly parents. With over 5,000 sqft of bright, open-concept living space, this home is perfect for entertaining or enjoying peaceful, spacious living. The main level features grand hallway with high coffered ceilings skylight & atrium; chefs kitchen with custom cabinetry, 10ft expansive island & premium appliances. The sun-filled family room boasts 11ft vaulted ceilings, fireplace & built-in cabinetry. Formal living room with fireplace, dining room & powder room complete the main level. Upstairs, the luxurious primary suite offers 12ft vaulted ceilings, his & hers built-in closets with striking LED lighting & extensive custom storage, a fireplace, & a spa-inspired 5-piece ensuite with heated floors. Convenient laundry chute adds to the homes thoughtful design. The ground level includes 2 generous bedrooms;one with a walk-out to the backyard, (ideal for an in-law suite, office, or gym) bathroom & well-appointed laundry/mud room with ample storage. The lower level features additional large bedroom, recreation room, fireplace, kitchenette, bathroom, sauna, multiple storage rooms & walk-up to the private backyard. Custom glass railings throughout enhance the modern aesthetic. A full double-car garage completes this exceptional property. (id:35762)
Sutton Group-Admiral Realty Inc.
193 - 10 Lloyd Janes Lane
Toronto, Ontario
Welcome to South Etobicoke, where modern luxury meets the tranquility of lakeside living. This one year old 3-bed 3-bath stacked townhouse invites you into a world of sophisticated design and unparalleled comfort. Step into the bright and open living space, where large windows flood the rooms with natural light, creating a warm and inviting atmosphere. The contemporary kitchen boasts sleek finishes, stainless steel appliances, and ample counter space, making it a culinary haven for both aspiring chefs and seasoned cooks. The three well-appointed bedrooms provide ample space for rest and relaxation, each featuring stylish finishes and generous closet space. The master bedroom comes complete with an ensuite bathroom, offering a private retreat within your own home. One of the standout features of this residence is the expansive rooftop terrace, a perfect oasis for entertaining guests, enjoying a morning coffee, or simply taking in the breathtaking views of Lake Ontario. Whether you're hosting a summer barbecue or stargazing under the city lights, the rooftop terrace is destined to become your favorite space. Enjoy easy access to Hwy, TTC, GO Train, parks, schools, shopping, and a myriad of dining options. (id:35762)
Royal LePage Premium One Realty
10 - 187 High Park Ave Avenue
Toronto, Ontario
Pet Friendly 1 Bedroom Unit In High Park with Private Balcony. Walking distance to High Park, Subway Station, Cafes, and boutiques/restaurants. Laundry is Shared/Coin operated. Hydro is additional (heat is electrical). No Parking On Site. Currently Tenanted. Available August 1st. (id:35762)
RE/MAX West Realty Inc.
311 - 1940 Ironstone Drive
Burlington, Ontario
Sharp 1 bedroom + den in the desirable Ironstone building. Great open concept layout creating a spacious feel. Kitchen features SS appliances, granite counters and island with breakfast bar for additional seating. Living room offers floor to ceiling windows with walk out to large balcony. Large bedroom with access to balcony & 4-piece ensuite bathroom. Den can be used as an office or second bedroom. In-suite laundry, additional 2-piece bathroom. Stunning views with western exposure, Exclusive owned parking spot and locker. Amenities include gym, party room, games room with pool table, library and concierge. Close to shopping, restaurants, QEW, 407 and so much more! (id:35762)
RE/MAX Escarpment Realty Inc.
4043 Trapper Crescent
Mississauga, Ontario
Spacious, One of a kind in the Sawmill Valley beautiful Community, ready to move in. Quiet Crescent perfect for growing families. This 4 bedroom home on a deep lot features mature trees, lush shrubs, and vibrant blooms like roses, lilac, and Rose of Sharon, offering a serene, with exceptional privacy. The exterior boasts a river rock walkway to the side entrance, a double-car garage, and a Patterned concrete 4 car drive-way. Inside, the spacious living room offers an 8-foot sliding door opening to a deck with a pergola. The family room impresses wood parquet flooring, and a cozy wood-burning fireplace. Chef-style newer kitchen, complete with new quartz countertop, ceramic flooring and high-end smudge proof appliances is perfect for culinary enthusiasts. Finished basement includes a large recreation room, additional bedroom, 3-piece bathroom, laundry area, and cantina. Upgrades include front door, windows, a renovated ensuite, R50 attic insulation, and a Beam central vacuum and two sliding doors to the backyard . The backyard features a Patterned concrete patio, vegetable garden, and storage shed perfect for outdoor living. Minutes to 403, 407, 401, QEW, South Common Mall, Erin Mills Town Centre, Square One, Stores, UTM Etc. Located just steps from a large area of Walking Trails, Top Rated Schools, Transit/Commuter routes. Close to Groceries, Dentist, Doctors and Cafes. (id:35762)
RE/MAX Aboutowne Realty Corp.
5383 Red Brush Drive
Mississauga, Ontario
Stunning Fully Renovated Detached Home in High-Demand Mississauga Location! Welcome to this beautifully updated 3-bedroom, 4-washroom detached home, offering modern upgrades and a functional layout. No carpets throughout enjoy sleek laminate flooring for easy maintenance.The open-concept kitchen boasts a modern design and a seamless walkout to the backyard, perfect for entertaining. Relax in the cozy family room with a fireplace, or unwind in the luxurious main washroom, featuring its own fireplace for a spa-like retreat.Located in the highly sought-after Britannia Woods Community Forest area, this home offers the best of nature and convenience. Enjoy easy access to highways, Square One, Heartland Town Centre, top-rated schools, restaurants, and transit. Additional Features: Double car garage No sidewalk extra parking space Move-in ready with modern finishes Steps from Britannia Woods Community Forest for nature lovers. Don't miss this incredible opportunity schedule your showing today! (id:35762)
RE/MAX Success Realty
521 Vanier Drive
Milton, Ontario
True pride of ownership is evident throughout this meticulously updated 4-bedroom home with over 2,700 sq ft of well-appointed living space. This gem is nestled on a mature & private lot in Milton's desirable Bronte Meadows neighbourhood. Inside, you'll find the spacious main floor has a functional and timeless layout. The kitchen is a chefs delight with large centre island & ample pantry space. Cozy up in the inviting family room with gas fireplace and walk-out access to backyard deck. Enjoy entertaining family & friends in the open concept living & dining room. A welcoming foyer, powder room and large laundry room complete the main level. Head up the gleaming hardwood staircase to the large primary suite that offers a 3-piece ensuite and walk-in closet. Three additional spacious bedrooms with double closets and a full updated main bathroom wrap up the upstairs. The fully finished basement reveals additional living space in the form of an expansive recreation room with wet bar, a bonus room that can be used as a games room or large den, a 3-piece bathroom and an oversized utility room complete with workbench, cold cellar and plenty of storage space. Unwind at the end of the day on your large back deck with hot tub overlooking landscaped yard. This lovely home is steps away from parks & trails, and close to top-rated schools, hospital, community centre, transit and amenities galore. Don't miss this incredible opportunity... Homes like this don't come up often! (id:35762)
Royal LePage Meadowtowne Realty
404 - 6 Eva Road
Toronto, Ontario
Spacious 1+Den in Prime Etobicoke Freshly Updated & Move-In Ready! Welcome to 6 Eva Road, where contemporary style meets everyday convenience. This bright and spacious unit offers a generous primary bedroom with ample closet space and a versatile den, perfect for a home office, guest room, or cozy reading nook. The modern kitchen features sleek quartz countertops, stainless steel appliances, and plenty of cabinetry combining style and function seamlessly. The open-concept layout is flooded with natural light, creating a warm and inviting atmosphere throughout. Enjoy the benefits of fresh new paint and beautifully refinished floors, giving the space a like-new feel. With quick access to Hwy 427, Gardiner, and QEW, commuting is effortless whether you're heading downtown or catching a flight.Perfect for professionals seeking comfort, convenience, and style in a well-managed building with first-class amenities. Dont miss this opportunity to call one of Etobicokes most desirable addresses home! Locker $60 extra if needed (id:35762)
Real Estate Homeward












