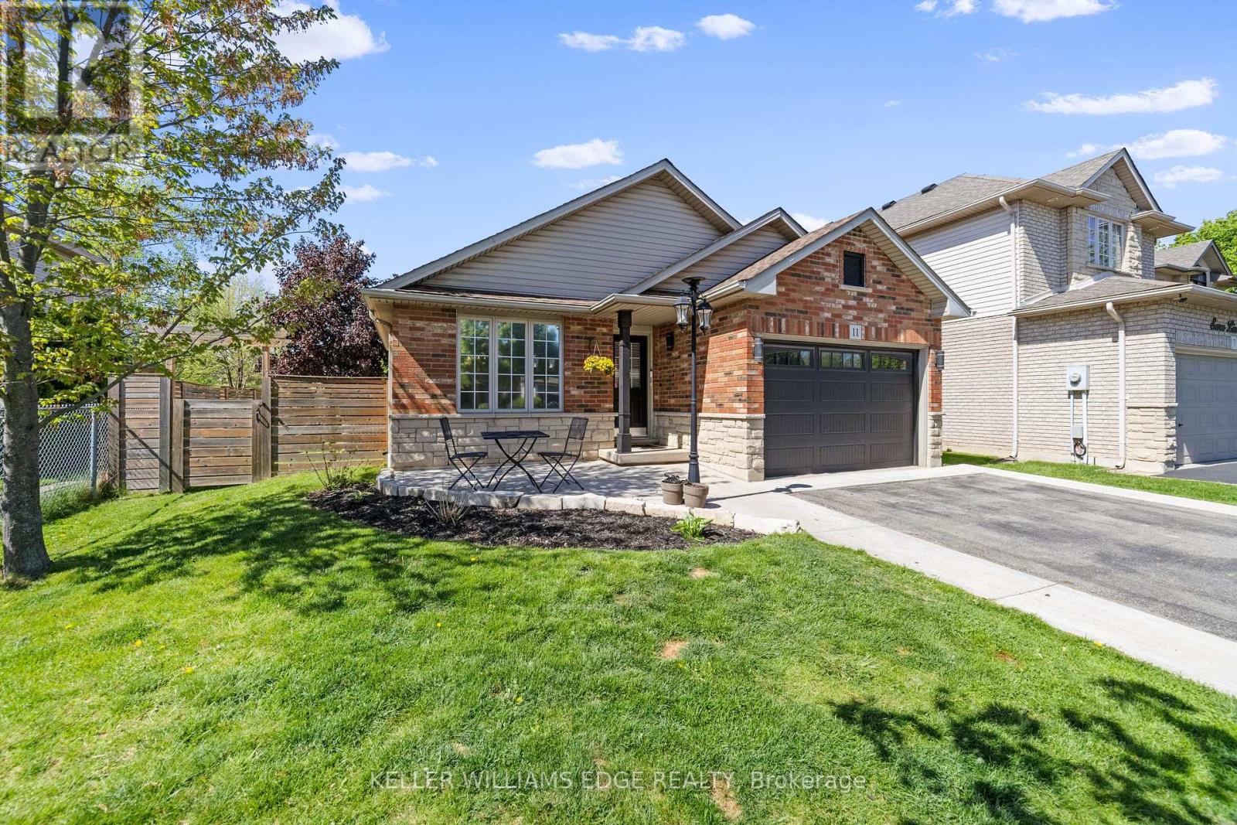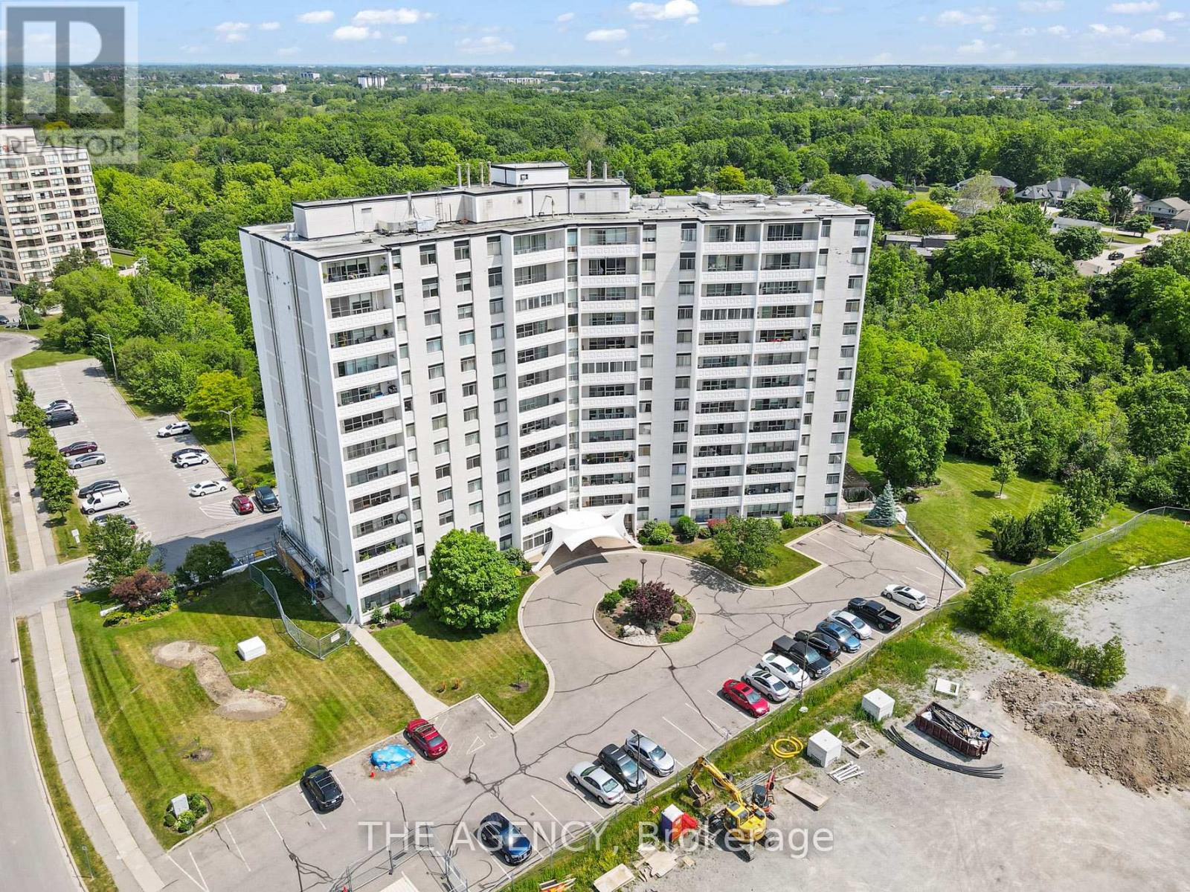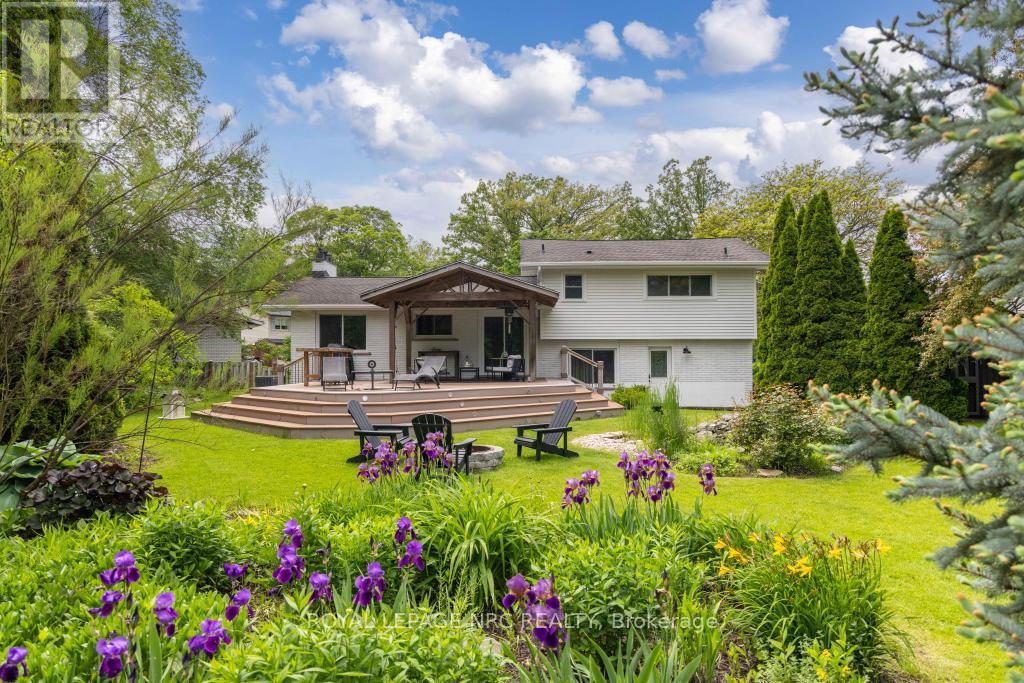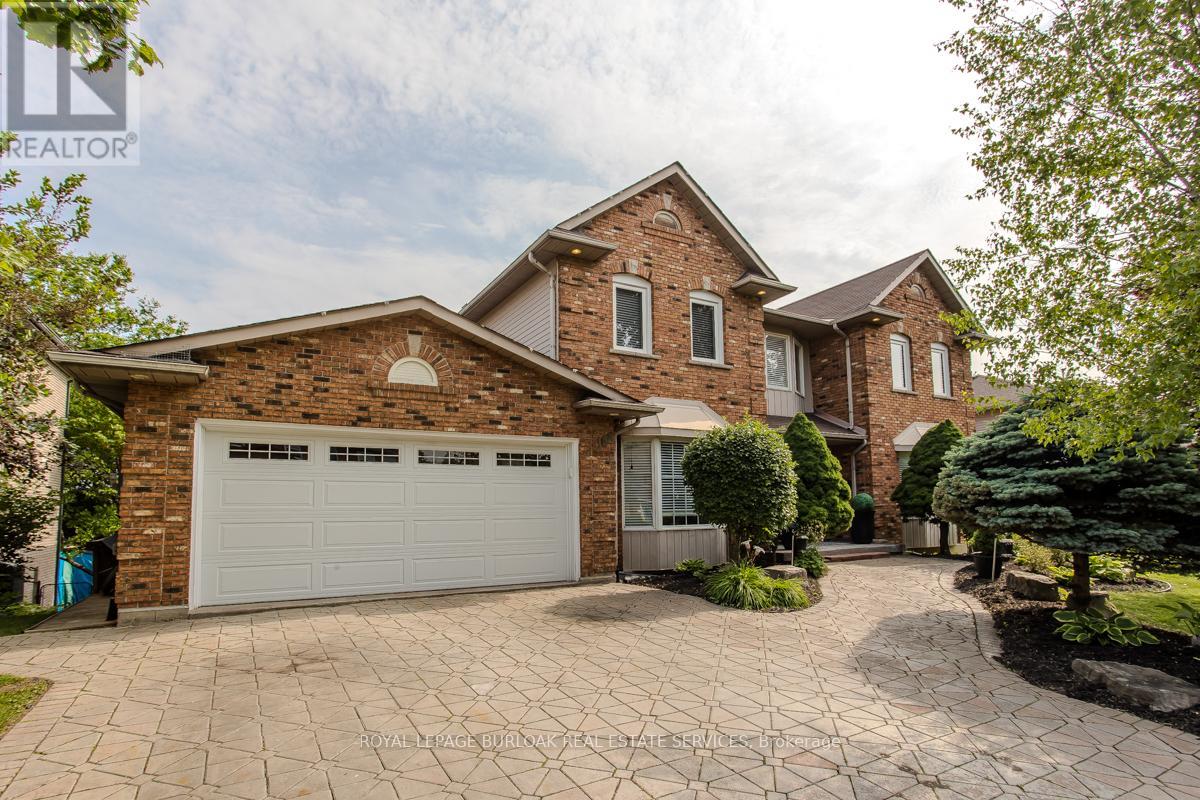225 Watervale Crescent
Kitchener, Ontario
Welcome to 225 Watervale cr, Kitchener! Located on a quite crescent in a desirable & high demand area of lackner woods | ((detached 2 car garage, 4+2 bedrooms plus office on the 2nd floor, 4 washrooms with finished 2 bedroom legal basement with separate side entrance, full kitchen & full washroom | approximately 3000 square feet of living space | 2016 built |freshly painted throughout the house with neutral color | double door entry | 9 foot ceiling on the main floor and 9 foot ceiling on the 2nd floor | state of the art main floor plan with separate living & family | pot lights on the main floor | hardwood floors throughout the main floor | upgraded porcelain tiles throughout the main floor | lot's of direct natural light throughout the house & throughout the day | kitchen with premium upgrades features 42 inch high cabinets, granite kitchen counter tops, backsplash and stainless steel appliances | convenient main floor laundry with front loaded washer & dryer side by side | upper floor features 9 foot ceiling and 4 bedrooms with huge primary bedroom with. walk-in closet | upgraded primary bedroom 5 pc ensuite with double sink, quartz countertops, plenty of extra cabinets and huge standing shower | another 4 pc washroom on the upper floor features quartz counter top and tub | legal 2 bedroom basement with full kitchen and full washroom that comes with legal separate entrance to the basement | upgraded rectangular tiles in the basement and other two bedrooms features laminate floors | lot's of light in the basement with huge windows & all light basement door | plenty of pot lights in the basement| brand new hot water tank replaced April 14th, 2025 | seeing is believing, come check this incredibly clean house | (((((won't last long))))) [[[[[shows a++++++++]]]]] (id:35762)
RE/MAX Millennium Real Estate
13 Sutherland Crescent
Ingersoll, Ontario
Location, Location, Location! Welcome To 13 Sutherland Crescent In Ingersoll, A Perfect Place To Call Home! This Beautiful House Has 4 Bedrooms, 4 Bathrooms, And A Finished Basement Done By The Builder. The Basement Includes A Bedroom, A Full Bathroom, And A Big Rec Room. The Great Room Is The Heart Of The Home, With A Cozy Gas Fireplace That's Perfect For Relaxing Or Enjoying Your Morning Coffee. The Open-Concept Layout Makes The Main Floor Bright And Spacious. Located Just Minutes From Highway 401, Its Great For Easy Travel. Step Into The Backyard And Enjoy A Private, Fully Fenced Space Perfect For Hosting Barbecues On The Large Deck Or Relaxing Under The Stars. The Home Has Great Curb Appeal And A Big Driveway That Fits Up To 4 Cars. Inside, You Will Find Nice Upgrades Like California Shutters And A Double Garage With Shelves For Extra Storage. The Location Is Ideal, Only 15 Minutes To Woodstock, 35 To London, And 45 To Kitchener. There Is So Much More To See, Don't Miss The Virtual Tour! (id:35762)
RE/MAX Real Estate Centre Inc.
105 Court Drive
Brant, Ontario
Welcome to this beautifully upgraded Losani-built detached home, offering 4 spacious bedrooms and 3.5 bathrooms, thoughtfully designed for modern family living. Featuring a striking stone and brick exterior, this home boasts curb appeal and quality craftsmanship throughout. Step through the double-door entry into a grand open foyer with 9-ft ceilings on the main level, creating an airy and elegant feel. Enjoy hardwood floors in the living and family rooms, and cozy up by the charming fireplace in the family room. The modern kitchen is fully upgraded with extended upper cabinets, a stylish backsplash, quartz countertops, and ample space for entertaining. Upstairs, retreat to the luxurious primary suite with a large walk-in closet and spa-like 5-piece ensuite. The second bedroom offers potential for a private ensuite, while the third and fourth bedrooms share a convenient semi-ensuite. Added bonus: Upper-level laundry for everyday ease. Double car garage + parking for 4 more cars on driveway Numerous builder upgrades throughout Located in a family-friendly neighborhood close to amenities, schools, and parks Don't miss the opportunity to own this elegant, move-in-ready home with premium finishes in a sought-after location! (id:35762)
Homelife/miracle Realty Ltd
11 Liam Drive
Hamilton, Ontario
A rare blend of style, space, and function in one of Ancasters most sought-after neighbourhoods. This beautifully updated 4-level backsplit in the Maple Lane Annex offers 4 bedrooms, 3 bathrooms, and a layout designed with family living in mind. The bright, open-concept great room welcomes you with vaulted ceilings and seamless flow into a modern kitchen, ideal for entertaining or everyday life. Upstairs, three spacious bedrooms share a a comfortable modern space, while the lower level offers a private primary suite with its own ensuite and cozy family room retreat. The fully finished basement adds even more versatility with a large rec room, dedicated office space, laundry, and a 2-piece bath. Located on a quiet street near top-rated schools, parks, and amenities, this move-in ready home checks every box (id:35762)
Keller Williams Edge Realty
Lower Level - 8 Keswick Street
St. Catharines, Ontario
Lower Level for Rent Beautiful 2 Bed, 1 Bath Semi-Detached Home in St. Catharines, Niagara. Beautiful 2 Bedroom Basement with Kitchen and a Full 4 pc. Bathroom, and Separate in-suite Laundry and 2 Parking Spots in Driveway. Tenant to Pay 30% of All the Utilities. Documents required: Rental Application, Full Credit Report with Score, Employment Letter, 6 Consecutive Payslips, First & Last Month Rent, Liability and Content Insurance. Upper Level is also Available for Rent Separately for a Different Price. Additionally, Option to Rent the Entire House at a Different Price is available. (id:35762)
RE/MAX Real Estate Centre Inc.
31 - 35 Green Gate Boulevard
Cambridge, Ontario
This beautifully crafted Pidel-built home offers a spacious, open-concept layout that seamlessly blends the living, dining, and kitchen areasperfect for both everyday living and entertaining. The kitchen is well-appointed with generous cabinetry and counter space, making meal preparation a breeze. The primary bedroom features a walk-in closet and a private ensuite complete with a soaker tub and separate shower. A second bedroom with a charming vaulted ceiling adds flexibilityideal as a guest room or home office. You'll also appreciate the convenience of a main-floor laundry room and mudroom. The finished basement adds valuable living space, featuring a 3-piece bathroom and perfect for a recreation room, hobby area, or extra lounge. Outside, the extended deck with a gazebo offers a cozy, welcoming spot to unwind and enjoy the afternoon sunshine. Condo fees include key services such as roof maintenance, windows, lawn care and snow removal, offering a truly low-maintenance lifestyle. Located close to essential amenities including coffee shops, fitness centres, grocery stores, banks, and restaurants, this home also features a single-car garage for added parking and storage. Homes in this desirable Cambridge community are rarely availabledont miss your chance to make this one yours! (id:35762)
RE/MAX Twin City Realty Inc.
109 Molozzi Street
Erin, Ontario
Brand-new Huge 1910 Sqft, semi-detached gem at County Road 124 and Line 10 (9648 County Road 124). Premium/Branded Stainless Steel Appliances. Chamberlain 3/4 HP Ultra-Quiet Belt Drive Smart Garage Door Opener with Battery Backup and LED Light. This beautifully crafted 4-bedroom home offers an open-concept main floor with a gourmet kitchen featuring granite countertops and custom cabinetry. Upstairs, enjoy four spacious bedrooms, including a luxurious master suite with a designer ensuite. Laundry on Second Floor. The unfinished basement provides endless customization potential, while the exterior impresses with low-maintenance stone, brick, and premium vinyl siding, plus a fully sodded lawn. Located in a family-friendly neighborhood with top-rated schools, parks, and amenities nearby, perfectly blends modern living with small-town charm. (id:35762)
RE/MAX Gold Realty Inc.
904 - 15 Towering Heights Boulevard
St. Catharines, Ontario
This stunning 3-bed, 2-bath condo unit is located on the 9th floor of the highly sought-after 15 Towering Heights, offering an unparalleled living experience in a prime location. With sweeping views of lush greenery and ample natural light, this home provides a tranquil retreat while being conveniently close to schools, shopping, public transit, and major highways.Upon entering, you're welcomed by a bright and spacious living area featuring large windows that allow for an abundance of natural light. The sleek laminate flooring throughout adds a modern touch, providing both beauty and easy maintenance. The open-concept design seamlessly connects the living and dining areas, making it perfect for entertaining or simply enjoying a quiet night at home.The condo boasts a well-appointed kitchen with ample counter space, ideal for preparing meals or hosting guests. Each of the three bedrooms is generously sized, offering comfortable living space for family members or guests. The master bedroom is a true retreat, complete with access to the private 2-peice bathroom, large windows and a double closet.Residents of 15 Towering Heights enjoy a range of premium amenities, including: an indoor pool and workout room for year-round relaxation and fitness. A sauna for unwinding after a busy day, A game room for leisure and fun, and a library for quiet moments and reading.This condo also includes an exclusive storage locker for added convenience and space. The buildings monthly condo fee covers essential utilities, including building insurance, common element fees, hydro, and water, providing peace of mind and ease of living. Parking can be rented on a monthly basis, and there is plenty of visitor parking.This condo at 15 Towering Heights offers a perfect balance of luxurious living, functional space, and community amenities. Whether you're relaxing at home, enjoying the building's amenities, or exploring the nearby conveniences, this property is the ideal place to call home. (id:35762)
The Agency
40 Oakhill Drive
Brantford, Ontario
Welcome to this beautiful 4-bedroom, 2.5-bath original farm home in the desirable Kinnard neighbourhood, set on a half-acre lot just across from the Grand River. With over4,400 sq. ft. of living spacewhich includes a finished loft above the garagethis home combines timeless character with thoughtful modern updates.The exterior featurestriple brick construction,ametal roof,custom windows and front door (2017), and a long-paved driveway that fits 10+ cars. Thetriple car garage(2016) includes insulated 2x6 walls, 10-foot ceilings, and a spaciousloft with a 3-piece bath, rough-in kitchen, and open-concept living/sleeping areaperfect for in-laws or rental potential.Inside, you'll find10-foot ceilingson both levels, original hardwood floors, wood trim, and crown moulding throughout. The living and dining rooms are filled with natural light, while the great room features awood-burninginsert(2015). The eat-in kitchen offers a functional layout with access to the breezeway and garage. The main floor is complete with a powder room.Upstairs, theprimary suiteincludes a fully renovated ensuite (2017) with a clawfoot tub, glass shower, double vanity, and a large walk-in closet. Three more spacious bedrooms and a full bath complete the upper level, along with asecond-floor laundryroom updated in 2017.Additional highlights include a 200-amp electrical service with a 100-amp split to the garage,furnace (2019),AC (2015),stamped concrete patio, fenced yard, shed, gutter guards, and mature trees. This is a rare opportunity to own a character home with space, updates, and versatility. (id:35762)
Revel Realty Inc.
25 Victor Boulevard
St. Catharines, Ontario
Some homes invite you in. This one invites you to stay. 25 Victor Boulevard is a beautifully maintained side split designed for real life lived well. Step through the double doors and into a layout that unfolds naturally. The entry-level features a family room, 2-piece bath, and access to the yard. Up one level, a large front window fills the living room with natural light, and the fireplace anchors the space with character and calm. The dining room connects seamlessly to the kitchen, a true standout. Outfitted with Café and Miele appliances, a reverse osmosis water filter, ample cabinetry, and a pantry with sliding organizers, this space calls to anyone who loves to cook or host. From here, sliding doors open to the deck, making it easy to serve and gather from inside to out. Upstairs, the primary bedroom offers a walk-in closet with built-ins, and there's a second bedroom along with a spa-like bath with heated floors, a jacuzzi tub, a large vanity, and an enclosed shower with bench seating. The lower level adds flexibility with a bedroom, a three-piece bath, and a laundry room. But the real showstopper? The backyard is an extraordinary retreat with trees that offer privacy in every season and a distinctly peaceful, cottage-like feel. A large deck spans the back of the home and leads to multiple outdoor spaces: a pergola, a gazebo, a fire pit, a pond, and green space to stretch out or gather. Whether you're planning quiet mornings, lively evenings around the fire, or dinners under the lights, this yard adapts to every kind of day. With an irrigation system, shed, and full fence, this backyard delivers ease, freedom, and a chance to live fully in the moment. Minutes from Brock, the Pen Centre, parks, trails, and the highway, you're close to everything you could need. Some homes are built to impress. Others, like this one, are built to embrace. And once you've experienced the way it lives, it's hard to imagine anything else. (id:35762)
Royal LePage NRC Realty
168 Bluebell Crescent
Hamilton, Ontario
Welcome to this spacious and beautifully appointed family home nestled in one of Ancasters most sought-after communities. Thoughtfully designed with comfort and function in mind, this property offers generous living space, a welcoming layout, and a tranquil backyard retreat all set on a family-friendly crescent with no restrictions on street parking. The interlock driveway accommodates four cars and leads to a professionally landscaped front yard with mature trees and perennial gardens, creating a warm and inviting curb appeal. Step inside to find engineered hardwood flooring throughout both the main and second levels, complemented by designer paint tones and ample pot lighting. The open-concept main floor features a bright living room with a gas fireplace and a spacious, upgraded eat-in kitchen. Complete with quartz countertops, stainless steel appliances, under-cabinet lighting, a pantry, and an island with breakfast bar, built-in storage, and wine cooler, this kitchen is truly the heart of the home. Walk out from the kitchen to a covered deck and pergola, offering stunning green space views and a blooming cherry tree perfect for family gatherings or peaceful evenings outdoors. Upstairs, the primary suite features dual walk-in closets and a luxurious 5-piece ensuite with quartz counters, a soaker tub, and a separate glass shower. Three additional generously sized bedrooms and a 4-piece main bath with quartz countertops complete the upper level. The fully finished lower level boasts a separate entrance, a second kitchen, rec room, additional bedroom, and bathroom ideal for in-laws, guests, or potential rental income. With upgraded dual-flush soft-close toilets throughout, quality finishes, and thoughtful details, this home is turnkey ready for a growing family looking to enjoy the charm and convenience of life in Ancaster. (id:35762)
Royal LePage Burloak Real Estate Services
3311 - 1928 Lake Shore Boulevard W
Toronto, Ontario
Client Remks: Welcome To The Spacious Brand New 2 Bedroom Plus Den, 2 Bath Condo In The West Tower Of Miabella. Be The First To Enjoy Lake Views And Sunsets On Your Balcony! Plenty Of Amenities At Your Doorstep Including: An Exclusive Array Of Social, Wellness And Recreational Indoor Amenities, Including An Indoor Pool, Saunas, A Fully-Furnished Party Room With A Full Kitchen And Dining Room, A Fitness Centre, A Library, A Yoga Studio, A Business Centre And Much More! (id:35762)
RE/MAX Professionals Inc.












