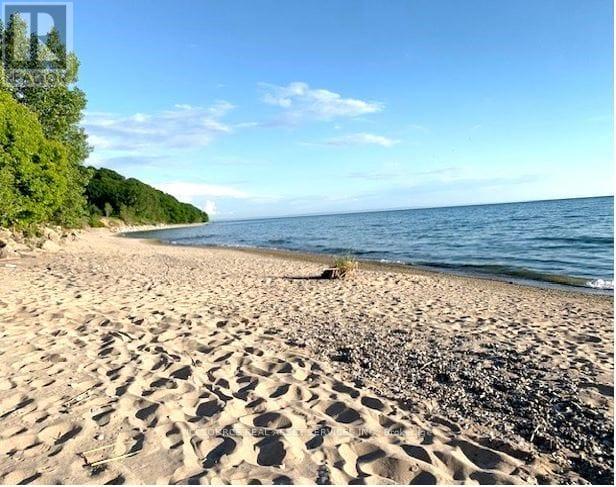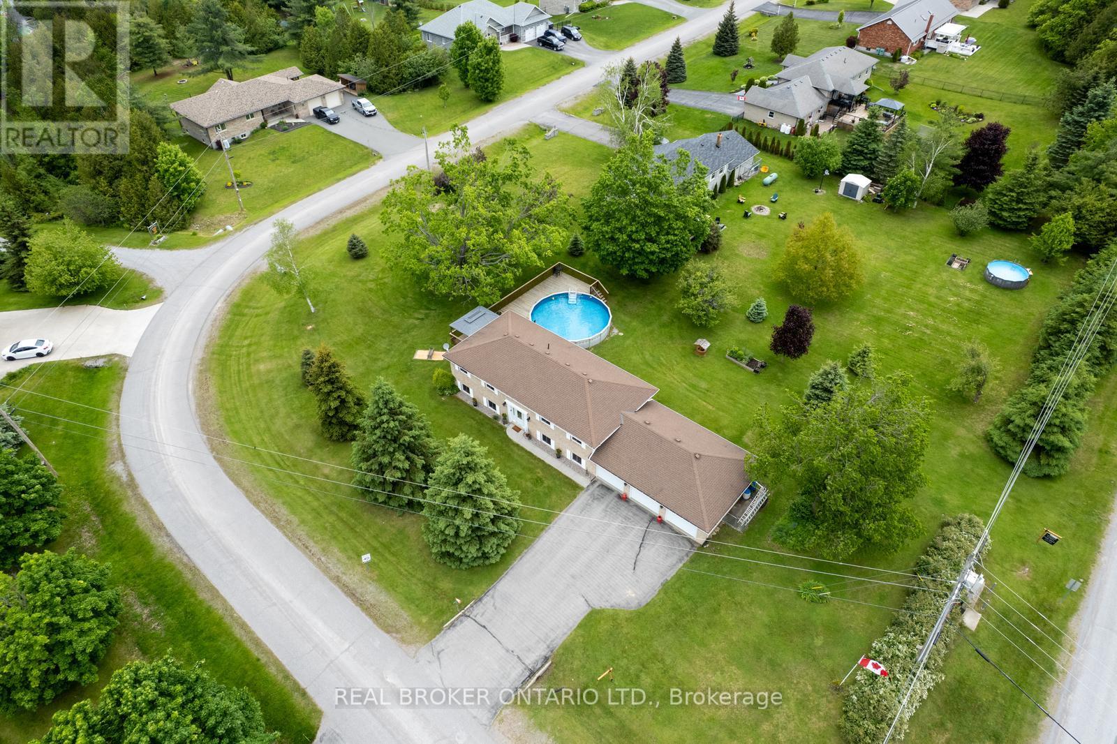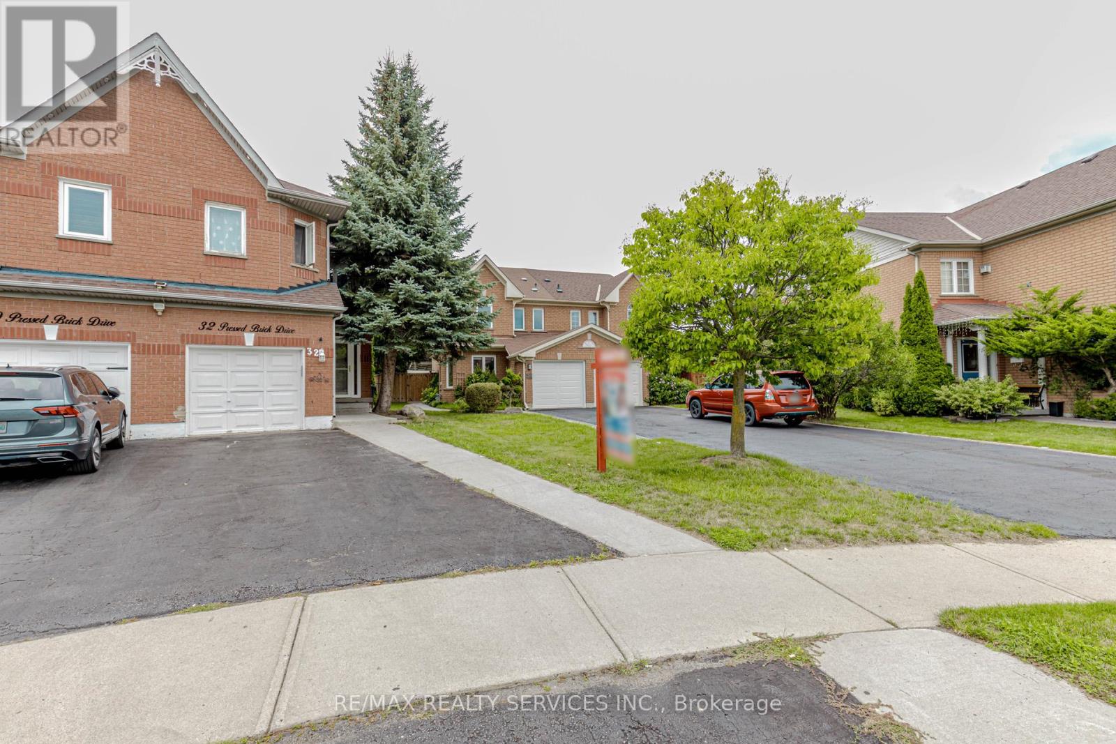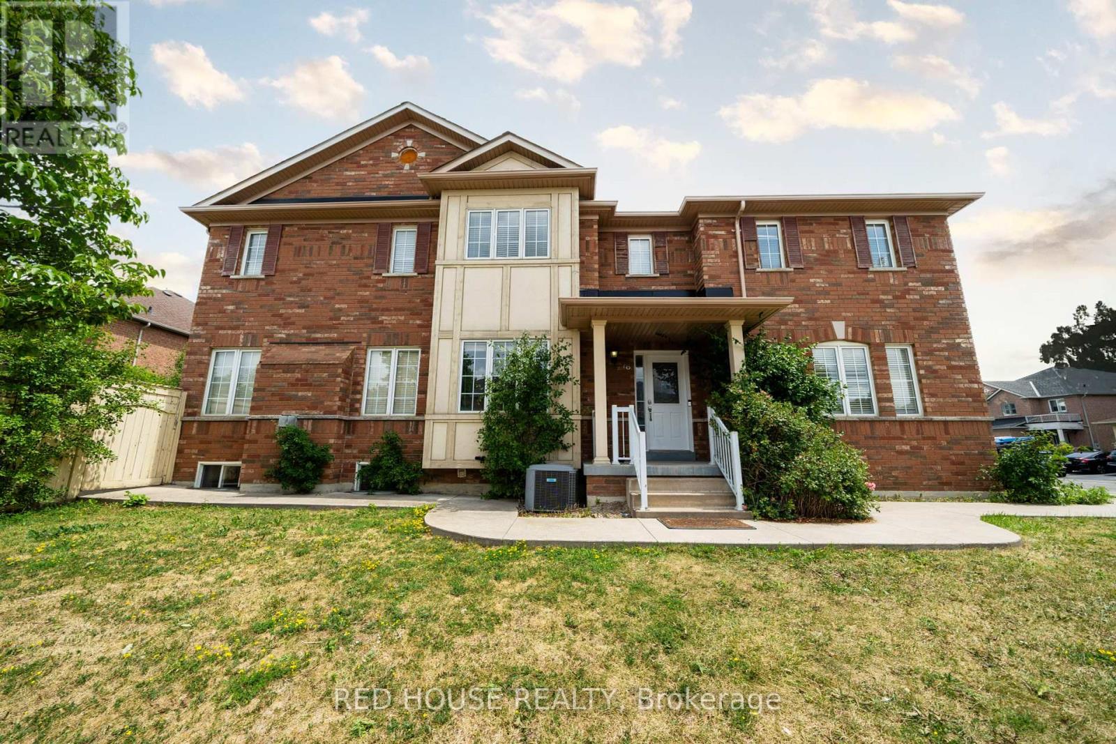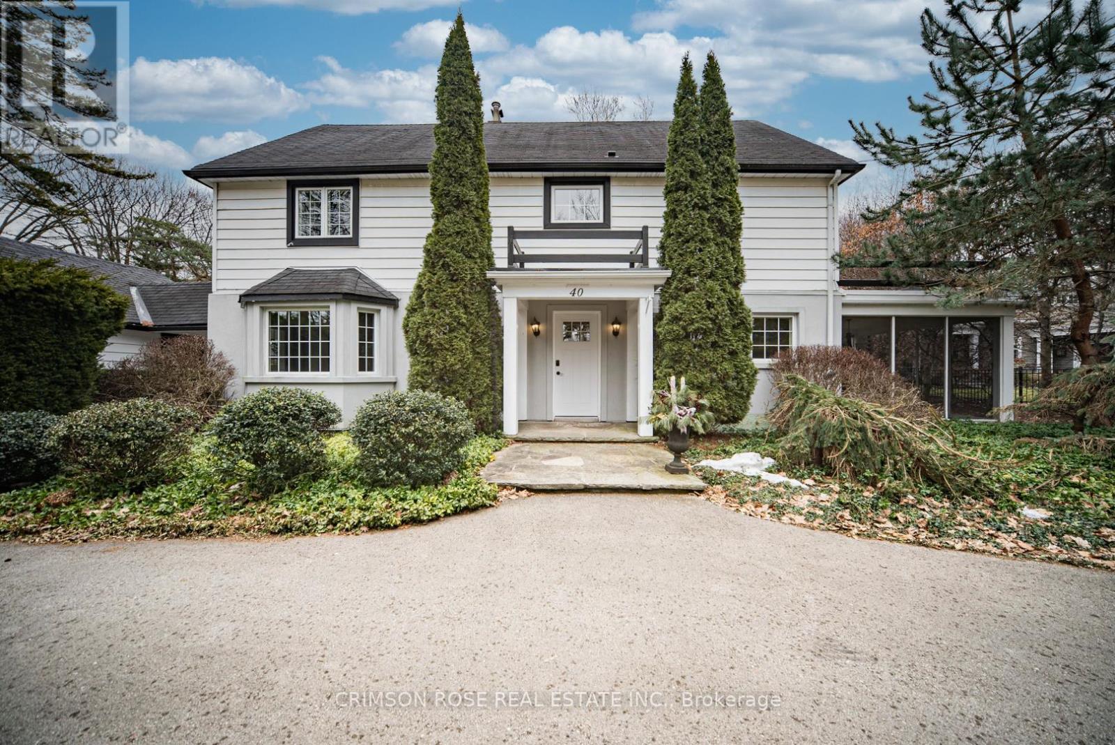42 Grove Street
Welland, Ontario
Welcome to 42 Grove Street ? a charming two-storey detached century home located in downtown Welland. This property offers a spacious open-concept main floor with a convenient 2-piece bathroom. The second level features three well-sized bedrooms and a 4-piece bathroom. The finished attic provides a private primary suite complete with a 3-piece ensuite. Recent updates include windows (2022), as well as a newer furnace and air conditioning, ensuring comfort and peace of mind. Minutes from the highway, walking distance from downtown eateries, the canal, and farmers market. This Home is filled with potential. Don't miss out on making it your own! (id:35762)
Century 21 Signature Service
51 Cheevers Road
Brantford, Ontario
Welcome to 51 Cheevers Road a meticulously updated family home offering four spacious bedrooms, three full bathrooms, a convenient powder room, and an attached double-car garage. Step inside through the covered front porch into a bright, inviting foyer, freshly painted in neutral tones and illuminated by stylish pot lights throughout. The elegant dining room flows naturally into the living room, each enhanced with durable laminate flooring while the rest of the main level features ceramic tiles for easy maintenance. The living room impresses with a dramatic floor-to-ceiling stone accent wall housing a built-in electric fireplace perfect for cozy evenings and relaxed gatherings. The heart of the home, the eat-in kitchen, is a chefs delight: it showcases granite countertops, stainless-steel appliances (including a gas stove), a chic subway-style glass tile backsplash, and a large island that doubles as a casual gathering spot. Sliding doors open to a fully fenced backyard, ideal for barbecues, playtime, or quiet mornings with your coffee. A convenient powder room completes the main floor. Upstairs, your private retreat awaits in the generous primary suite featuring a walk-in closet and a spa-like 5-piece bathroom with a luxurious soaker tub and dual sinks. Three additional comfortable bedrooms, a full 4-piece bath, and upper-level laundry round out the upper floor, offering both space and functionality for growing families. The fully finished lower level boasts a large recreation room and an additional bathroom, complete with a rainfall shower. With provisions in place for a separate entrance, the space can be transformed into a self-contained bachelor suite or home office adding versatility and potential rental income or guest accommodation. Dont let this exceptional opportunity pass you byschedule your private viewing today and experience the pinnacle of urban elegance firsthand. (id:35762)
RE/MAX Realty Services Inc.
4845 Abino Dunes Road
Fort Erie, Ontario
The lot is in one of the most exclusive neighbourhoods in Ontario. 24 hour gated security and property maintenance on site. Expansive views and a mature forest. The beach is clean, and the water goes gradually deeper. A Florida like beach with no crowds. The Property sits within an 84-acre gated community with 24-hour security and only 28 other estate homes. This is one of the last remaining buildable lots in the entire community. The Property measures 0.691 acres (30,100 square feet) and is classified as vacant land with an approximate frontage of 122.39 feet on Abino Dunes Rd, and an approximate depth of 211.9 feet. Surrounded by Carolinian forest, a marina at the end of the street, 2,000+ feet of private beach access, private clubs, marinas and amazing golfing, this is an incredible opportunity to build your dream home. Zoning: WRR-294 (Waterfront Rural Residential) H (Hazard) EP (Environmental Protection) Environmental Designations: A portion of the Property is designated Provincially Significant Natural Heritage Area Fees: $5,400 annual association fee + $500 annual property tax fee. No Development Fees. *For Additional Property Details Click The Brochure Icon Below* (id:35762)
Ici Source Real Asset Services Inc.
A - 382 Cannon Street E
Hamilton, Ontario
Welcome to 382A Cannon St, a fully renovated detached home in a prime location. On the ground floor: open concept living and dining area with a large L-shaped kitchen which offers tons of storage space. Upstairs: 3 spacious bedrooms with a 5 piece bathroom. Unfinished basement offers additional storage space. Ensuite stacked washer dryer included. 2 car tandem parking available in the back parking lot. Public transit and bike lanes right at your door. Steps away from downtown amenities, including shops, restaurants, Shoppers Drug Mart, the Medical Centre, and J.C. Beemer Park. Tenant responsible for hydro & gas (water is included). (id:35762)
Century 21 Leading Edge Realty Inc.
1743 Barton Drive
Selwyn, Ontario
Just minutes from Buckhorn, this beautifully maintained raised bungalow blends nature, comfort, and room to gather. Set on a private country lot, it offers a large eat in kitchen, three sunlit main floor bedrooms, gleaming wood floors, and large updated windows framing tranquil views. The bright finished lower level expands your lifestyle with a welcoming family room, propane fireplace, and an additional bedroom and bath. This is the ideal in-law/guest potential, a home office, or a quiet retreat. Outside, enjoy deeded access to Buckhorn Lake with your own private dock on the Trent-Severn Waterway perfect for boating, swimming, and sunset cocktails. With lots of room to entertain indoors and out, plus the peace of mind of a generator for backup power, this is an easy year round family home or a cozy place for loved ones to visit and it is just two hours from the GTA in the heart of the Kawarthas. (id:35762)
Real Broker Ontario Ltd.
49 - 212 Stonehenge Drive
Hamilton, Ontario
Beautifully Maintained Bungaloft In A Highly Desirable Ancaster Community. This Spacious 2 + 1 Bedroom, 4-Bathroom Home Offers A Bright, Open-Concept Layout Designed For Comfort, Elegance And Convenience. The Main Floor Features A Generous Primary Suite, Updated Kitchen And Bathrooms, And A Welcoming Living And Dining Area With Soaring Ceilings. Upstairs, The Versatile Loft Includes An Additional Living Space Which Overlooks The Living Room Below, Along With A Bedroom And Bathroom - Perfect For Guests Or A Private Retreat. The Fully Furnished Basement Adds Exceptional Living Space With A Large Recreation Room, Additional Living Area, Bedroom And Ample Storage. Enjoy The Outdoors In The Private, Beautifully Landscaped Backyard, Ideal For Relaxing Or Entertaining. Complete With A Double Car Garage And Driveway, This Gorgeous Home Combines Low-Maintenance With Exceptional Style. Close To Parks, Trails, Shopping And Quick Highway Access. (id:35762)
Psr
32 Pressed Brick Drive
Brampton, Ontario
4 bedroom Semi Detached. Location! Location! Location! 4 bedrooms 3 washrooms. Laminate floor. (id:35762)
RE/MAX Realty Services Inc.
611 - 2343 Khalsa Gate
Oakville, Ontario
Welcome to Nuvo Condos. This stunning 2-bedroom, 2-bathroom suite is ideally located in the heart of Oakville. Designed with modern living in mind, it features smart home technology ,including keyless entry and dual Ecobee Smart Thermostats. High-speed internet through Rogers is also included in the maintenance fee. Enjoy unobstructed northwest views from your private balcony. The upgraded kitchen boasts granite countertops, premium stainless steel appliances, and a custom island, while the living room is enhanced with pot lights for added brightness and ambiance. The ensuite bathroom offers an upgraded shower system with a removable handheld sprayer for convenience and easy cleaning. Residents can take advantage of exceptional amenities such as a rooftop lounge and pool, putting green, games and media room, community gardens, fitness centre with Peloton bikes, basketball court, and pet/car wash station. The property is also conveniently located near major highways including the QEW and 407, Bronte GO Station, and Sheridan College. (id:35762)
Royal LePage Signature Realty
1209 Granary Street
Oakville, Ontario
Brand new, luxurious 2-level townhouse featuring 4 bedrooms, 3 bathrooms, and a first-floor office. The second-floor laundry adds to your lifestyle and convenience. 10 feet ceiling on main and 9 feet ceiling on 2nd floor. This stylish home boasts hardwood floors throughout (no carpet), with $60,000 in upgrades. It combines modern design with convenience and is located in a highly sought-after Oakville neighborhood. Steps away from schools and parks, and close to Highways 403 and QEW. (id:35762)
Homelife/miracle Realty Ltd
2006 - 70 Annie Craig Road E
Toronto, Ontario
Dare To Compare This Unit Is Loaded! On Top Of The Upgrades Galore The View Is Incredible!! Unobstructed View Overlooking Lake Ontario And The Best Toronto Skyline View Too!! Gorgeous Balcony Spans The Entire Length Of This Suite - The Perfect Spot For Unwinding After A Long Day Or Your Morning Meditation! Fantastic Open Concept Layout - Carpet Free And Loaded With Upgrades. Amazing Kitchen With Sleek Cabinetry And Centre Island! Living And Dining room Combination With Lake Views And Walk Out To The Balcony. The Primary Suite Is Spacious And Shares In The Unobstructive View Of The Lake And The City Skyline! Convenient 3pc Ensuite And Walk In Closet Make This Primary Retreat Well Designed. The Den Features A Door Which Allows For A Cozy Guest Bedroom Or Work From Home Office Space! The Building Amenities Are Amazing And Nothing Beats This Lakeside Lifestyle! Welcome Home To Vita On The Lake! (id:35762)
Rexig Realty Investment Group Ltd.
78 Passfield Trail
Brampton, Ontario
Discover this beautifully maintained and sun-filled end-unit semi-detached home on a premium corner lot in the sought-after Castlemore community. Featuring 4 spacious bedrooms, 3.5 bathrooms, and a finished basement with a separate entrance through the garage, a full kitchen, and one bedroom, this home offers the perfect blend of style, space, and functionality for todays modern family. The welcoming foyer with its soaring staircase creates a bright and open atmosphere from the moment you enter, while hardwood flooring flows throughout the distinct living and dining areas and into the cozy family room with a fireplace. The renovated open-concept kitchen is designed for both everyday living and entertaining, complete with granite countertops, a breakfast bar, and a bright breakfast area surrounded by large windows. Thanks to its unique corner positioning, the home is filled with natural light, further enhanced by custom window coverings. The spacious primary suite features a walk-in closet and an upgraded ensuite bathroom for a touch of luxury. Thoughtful upgrades include garage access from inside, a separate basement entrance through the garage, a freshly painted interior, concrete walkways along the sides of the home, and a paved backyard ideal for low-maintenance outdoor enjoyment or entertaining. An automatic garage door adds extra convenience. Located in a high-demand, family-friendly neighborhood, this home is just steps to schools, parks, public transit, and within walking distance to grocery stores, pharmacies, medical and dental clinics, restaurants, gyms, and places of worship making it a rare opportunity you don't want to miss. (id:35762)
Red House Realty
40 Birch Hill Lane
Oakville, Ontario
An extraordinary residence nestled in the heart of southwest Oakville. This private oasis, situated on a secluded lane, offers a rare blend of tranquility and convenience. Set on an expansive 100 x 219-foot lot, surrounded by towering, mature trees, this property exudes privacy and natural beauty, all while being just moments from the prestigious Appleby College. Greeted by meticulously manicured grounds that provide a perfect prelude to the homes enchanting character.Step into the front foyer, where a sense of timeless elegance and warmth immediately welcomes you. The main floor unfolds with a spacious, light-filled living room and a formal dining room, each offering stunning views of the lush backyard. The main floor also features a private office and a charming sunroom, ideal for relaxing or reading in the natural light. The heart of the home is the recently updated, open-concept kitchen, with an oversized island and a separate eat-in area, designed to make entertaining effortless. Whether hosting intimate gatherings or large celebrations, this kitchen is the perfect setting for it all. Upstairs on the second floor, you'll find 3 generously sized bedrooms and 2 beautifully appointed bathrooms. The expansive Primary retreat features a cozy fireplace and roof top deck followed by spa like Primary ensuite that features heated flooring & towel rack. The third floor offers a versatile space that can be transformed into a nanny suite, gym, a children's playroom, or an artist's studio, complete with separate sleeping quarters. The expansive backyard is an entertainers paradise. An inviting artesian spa hot tub already in place, this outdoor space is perfect for relaxation or hosting summer gatherings. A fire pit area adds to the charm, offering a cozy spot to enjoy evenings with family and friends. Don't miss this gem! (id:35762)
Crimson Rose Real Estate Inc.



