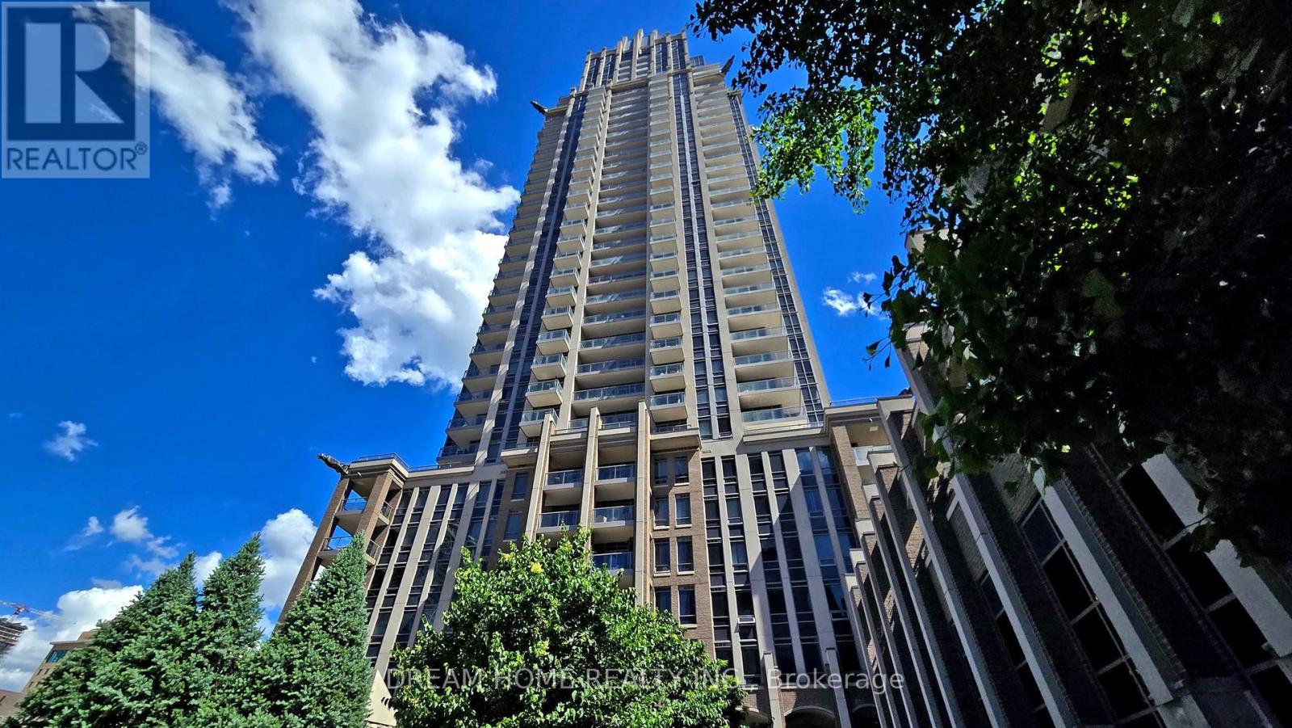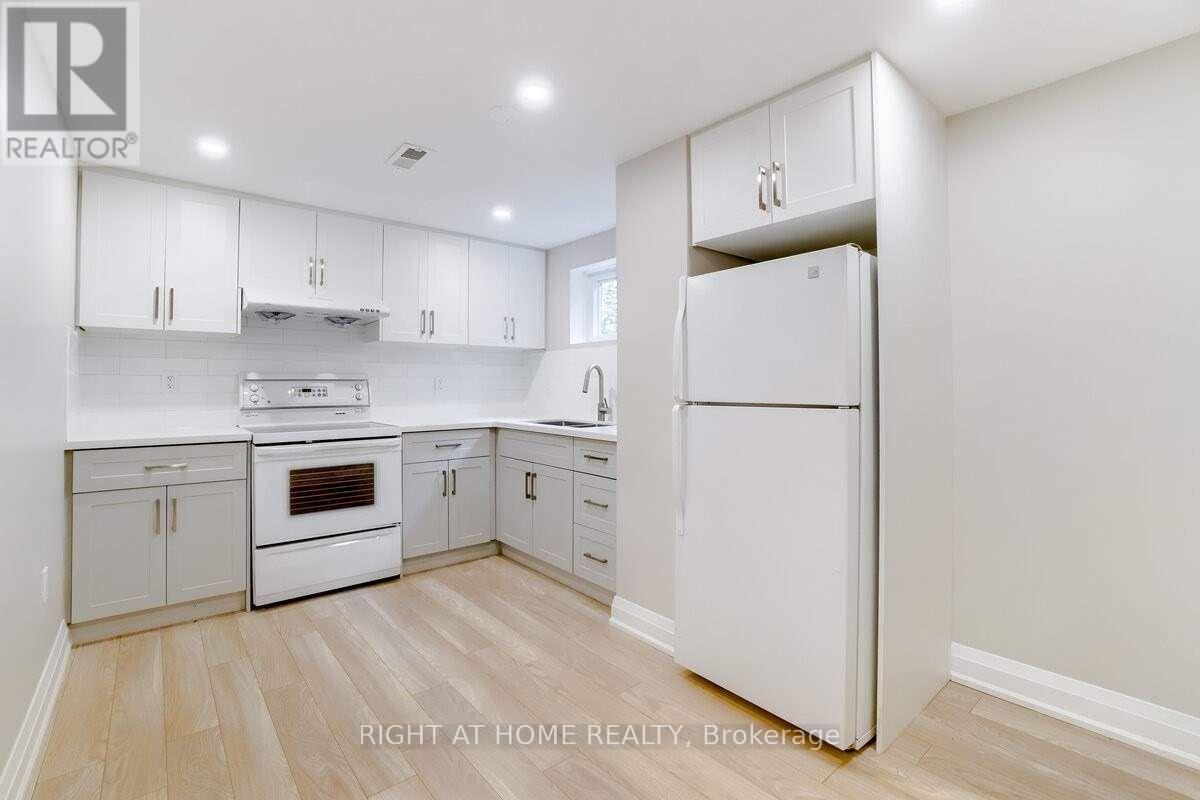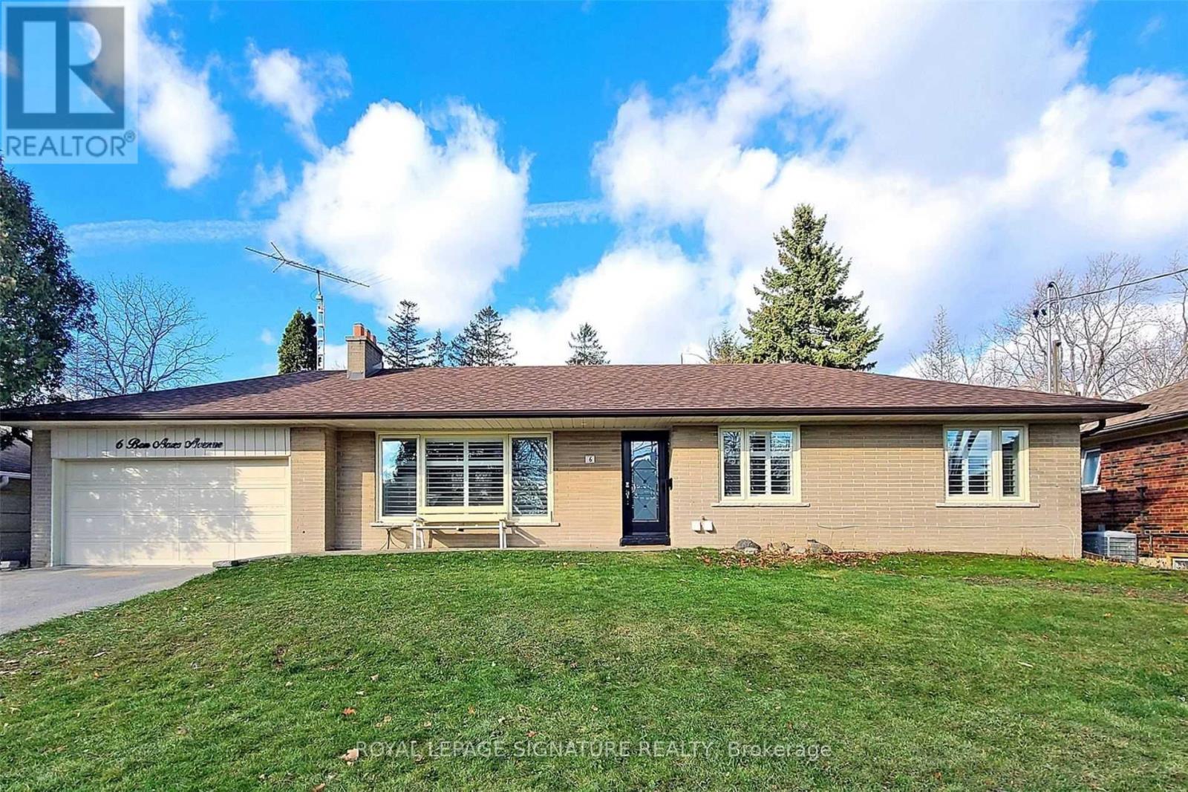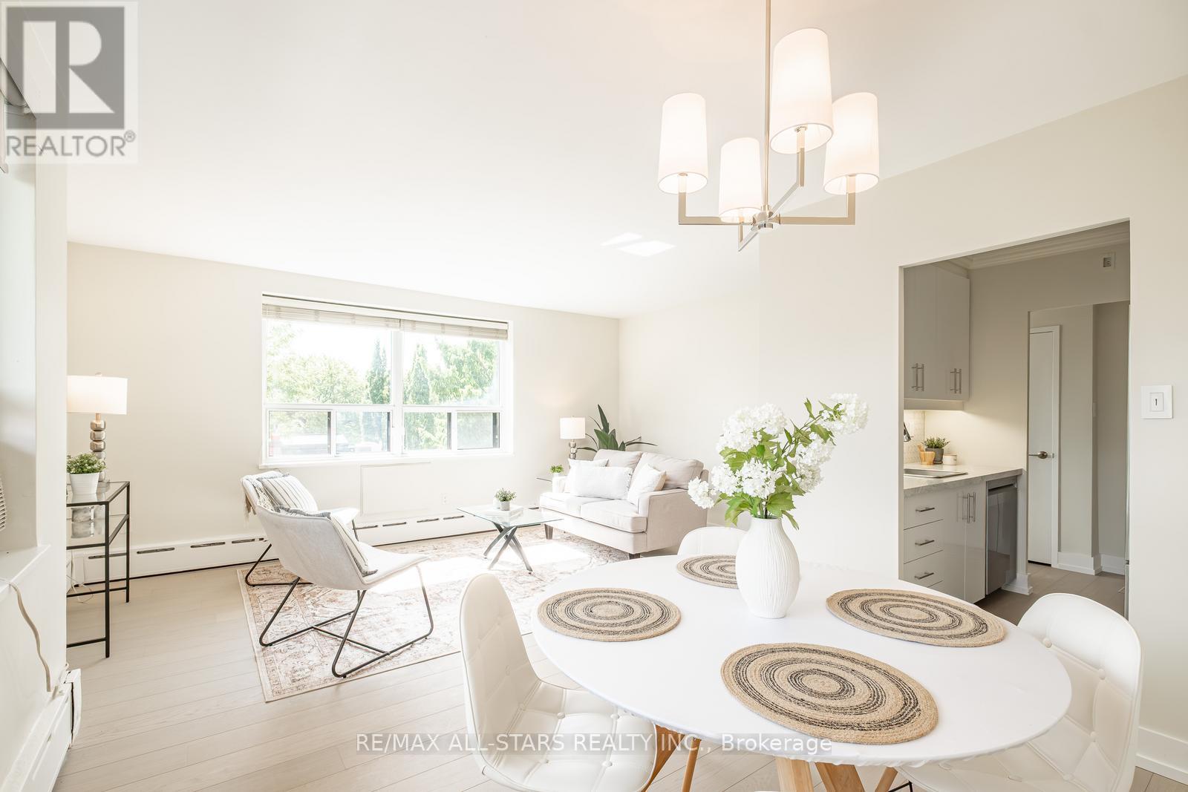2004 - 388 Prince Of Wales Drive
Mississauga, Ontario
Welcome to this bright and spacious beautiful corner apartment, this unit is located in the heart of Mississauga's Square One area! Freshly renovated with new paint and laminated floor, featuring an open-concept layout with a combined living and dining room. Kitchen Features Stainless Steel Appliances & Breakfast Bar. Includes One Parking and A Locker. Don't miss this incredible opportunity amazing value and location! 24 Hours Concierge, building amenities include indoor pool, gym, recreation room. Immaculately Maintained 845 Sq Ft In The Prestigious One Park Tower! Steps to Square One, Sheridan College, Celebration Square, public transit, Central Library, and all major highways. (id:35762)
Dream Home Realty Inc.
Lower - 367 Yale Crescent
Oakville, Ontario
Located in South-West Oakville, this upgraded basement apartment offers both comfort and convenience. Recent updates include laminate flooring, fresh paint, a renovated bathroom, and an updated kitchen countertop , new rangehood. Situated in a vibrant, family-friendly community, the home is within walking distance to parks, the Queen Elizabeth Park Community & Cultural Centre, and excellent schools including Gladys Speers PS, Eastview PS, and St. Dominic Catholic Elementary. Enjoy nearby amenities such as South Oakville Centre, Bronte Village, scenic waterfront trails, and the shores of Lake Ontario. (id:35762)
Royal LePage Real Estate Services Ltd.
203 Landsbridge Street
Caledon, Ontario
Sun-Drenched 3 Bedroom All-Brick Home in Prime South Bolton A True Entertainers Delight! Pride of ownership in this well-maintained, move-in ready family home located in one of South Boltons most desirable neighbourhoods. Featuring a functional floor plan with an open-concept layout, this home is filled with natural light and designed for both comfort and style. The spacious eat-in kitchen boasts granite countertops, and ample cabinet space perfect for daily living and hosting gatherings. Adjacent, the living and dining rooms are enhanced by rich hardwood floors, adding warmth and elegance to the main level.Convenient main floor laundry with direct garage access adds everyday ease. Upstairs, the large primary retreat features a walk-in closet and a private 4-piece ensuite. Two additional bright and spacious bedrooms complete the upper level.The professionally finished basement offers exceptional bonus space with a large recreation room, wet bar, home office, 2-piece bath, ideal for extended family, remote work, or entertaining.Step outside to your private, beautifully landscaped backyard oasis with an interlock patio, covered cabana, and hot tub, perfect for relaxing or entertaining guests year-round.Located within walking distance to parks, top-rated schools, and local shops, this home checks every box for location, layout, and lifestyle. A standout property offering tremendous value in a family-friendly community. (id:35762)
RE/MAX Hallmark Realty Ltd.
Basement - 87 Cordella Avenue
Toronto, Ontario
Looking for a bright and stylish space that doesn't feel like a basement? This renovated 1 bedroom suite is filled with natural light from large windows and boasts ceilings over 7 feet high. The sleek kitchen features quartz countertops and an undermount sink, while the spacious living and bedroom areas create a comfortable, inviting home. Steps from TTC, the future LRT Station, Westlake Park, York Recreation Centre, No Frills, and more! Shared laundry onsite. Tenant is responsible for 30% of all utilities. (id:35762)
Ipro Realty Ltd.
33 Willow Landing Road
Springwater, Ontario
Top 5 Reasons You Will Love This Home: 1) Stunning two-storey family home on a quiet Midhurst street, set on a large 0.46-acre pie-shaped lot with a spacious, private backyard and mature gardens for beautiful curb appeal 2) Lovely updated kitchen with stainless-steel appliances, a double oven, Corian countertops, and a large window overlooking the yard, open to the inviting family room with a gas fireplace, alongside a formal living room with French doors and a separate dining room 3) our generously sized bedrooms with oak hardwood flooring underfoot, including a bright primary suite complete with a full ensuite for added comfort 4) Fully finished basement hosting a family room, a games room, an additional bedroom, and a full bathroom, providing plenty of space for family living and entertaining 5) Thoughtful updates include triple-pane windows (2024), a newer furnace, ductless air conditioning in the primary bedroom, a new asphalt driveway (2025), and a septic bed (2020), all adding to the long-term value and peace of mind. 2,310 above grade sq.ft. plus a finished basement. 3,242 total finished living space. (id:35762)
Faris Team Real Estate
10 Nicort Road
Wasaga Beach, Ontario
Annual lease opportunity. Bright and spacious 4-bedroom, 3.5-bath home with over 2,200 sq. ft. above grade, built in 2023. Ideally located near beaches, shopping, restaurants, and trails. The open-concept main floor features a modern kitchen with island, breakfast nook, and dining area, seamlessly connected to the living room with a gas fireplace. Upstairs, the primary suite boasts a 5-piece ensuite and walk-in closet, along with three additional bedrooms, including one with its own 4-piece ensuite. Second-floor laundry for convenience. Unfinished basement and attached double garage offer ample storage and parking. Utilities extra. A++ tenants required. (id:35762)
Exp Realty
306 - 111 Civic Square Gate
Aurora, Ontario
Welcome to 111 Civic Square Gate #306! Bright & immaculate 1259 sqft 2-bedroom + den corner condo with stunning garden and park views, bathed in morning light with southeast exposure and a private balcony. The versatile den can be used as a home office, dining area, or reading nook, while the spacious open-concept living and dining room features a walk-out to the balcony. The modern kitchen offers granite countertops, rich dark cabinetry, new Maytag stainless steel appliances (fridge, stove, over-the-range-microwave, dish washer), and flows seamlessly with dark hardwood floors throughout. Enjoy ensuite laundry, tandem parking (2 spots!), and a pet-friendly building with resort-style amenities including an outdoor saltwater pool, shared BBQ area, party/media room, guest suite, fully equipped gym, hot tub, pet spa, bike storage, community garden plots, and concierge. Conveniently located within walking distance to supermarkets, dining, theatre, and GO Station, and just minutes to Hwy 404. New motorized window coverings throughout! (id:35762)
Royal LePage Your Community Realty
2166 10th Side Road
Bradford West Gwillimbury, Ontario
Generational Living at it's finest in Bradford's exclusive area. 2min to HWY 400. Feel the magnificence of this one of a kind property the second you step thru the custom automated gates. With approx 7,000sqft of finished living space, this 6 Bed | 9 Bath compound features 2 dwellings on a perfect 1Acre lot. Primary house Features include Engineered Hardwood Thru/O Main & 2nd, 12.5Ft Ceilings On Entire Main floor, 9Ft On 2nd, Massive Quartz Waterfall Island W/Seating, Quartz Counters & B/Splash, Modern Chefs Kitchen, Prof S/S Appliances, Built In Coffee/Bar/Wine In Dining, W/O To Oversized Deck, Mudrm W/ Access To Gar, Sunken 13Ft Family room With Sep Entr, Main house primary bed retreat Appx 950Sqft w/ Massive W/I His/Hers Closet, 5Pc Ensuite W/ His/Hers Shower and quartz bench, Each Bedrm Has a 3PC Ensuite & Dbl Closets. Second Attached home boasts 10' throughout entire living space with hardwood floors and pot lights throughout. A 2nd primary bedroom with a walk-in closet & 6PC ensuite. 2nd bedroom includes built-in closets & its own 3PC ensuite. Kitchen features a stunning open concept layout with an oversized quartz island, pot lights & a walk-out to its own fenced yard and stone patio. Laundry/mudroom combination with access to its own private garage sums up this beautiful second house. Both dwellings each with own powder rooms. Enjoy the serenity of your fully fenced private backyard oasis with an inground saltwater pool, cabana with set up for a powder room, no backyard neighbours, unobstructed views of the countryside & breathtaking sunsets. Side yard fenced w/ green space currently a soccer field. Feel secure with 16 surveillance cameras, alarm system & intercom/bell system at gate & front door. 200amps each house, sep hydro meters, Outdoor ContainerWorkshop, Wifi Garage, Gate Openers, Custom Blinds, 3 Laundry, Fibre Int. Mins To Schools, Shops, Restaurants, Parks, School Bus route & much more! This property provides the optimal LIVE/WORK/PLAY lifestyle. (id:35762)
Right At Home Realty
75 Brook Crescent
Georgina, Ontario
Spacious And Well-Kept 4-Bedroom Home (One Perfect For A Home Office) With 2 Baths. Features A Sunken Family Room With Pellet Fireplace, Large Primary Bedroom, And Finished Basement With Sump Pump & Backup System With Separate Discharge. Enjoy A Brand New Deck With Pergola Overlooking A Private, Fenced Yard. Beautiful Flower Beds Throughout Property. No Sidewalks To Shovel, And Plenty Of Parking. Located On A Quiet, Serene Street In A Great Neighbourhood. Updated Floors, Kitchen, And Bathrooms - Move-In Ready! Brand New Roof With A Transferable Warranty!! (id:35762)
Exp Realty
6 Bonacres Avenue
Toronto, Ontario
Welcome to this stunning, fully renovated 3-bedroom ground level home, perfectly situated on a massive lot in one of the area's most sought-after neighborhoods. Step into a bright, open-concept living space designed for both comfort and entertaining, featuring a show-stopping kitchen with a large quartz island, new stainless steel appliances, and stylish finishes throughout.Enjoy three spacious bedrooms, including a primary suite with a private 2-piece ensuite. Attached Garage with Parking and an expansive backyard offers endless possibilities perfect for family fun, gardening, or relaxing weekends complete with a brand-new 10x7 shed to store all your tools and outdoor gear.Ideally located close to top-rated schools, scenic parks and trails, the University of Toronto, and all essential amenities. This incredible home won't last long dont miss your chance to live in one of West Rouges finest! (id:35762)
Royal LePage Signature Realty
43 Bevan Crescent
Ajax, Ontario
Welcome to 43 Bevan Crescent, a pristine 4500 square foot haven that combines elegance, comfort, and convenience. This home has been thoughtfully upgraded with more than 300,000 dollars invested in professional luxury finishes. The detached residence with a double car garage features 4 lavish bedrooms and 5 modern bathrooms, making it ideal for families who value space and sophistication.The warmth of three fireplaces, two electric and one gas, enhances the family room, living room, and basement, creating inviting spaces for gatherings or quiet evenings. The state-of-the-art kitchen is a showpiece, equipped with built-in high-end appliances that inspire culinary creativity. Throughout the home you will find coffered ceilings, gleaming hardwood floors, contemporary chandeliers, and striking light fixtures. Wainscotting carries through the main living areas, while the stunning staircases with glass railings and a floating staircase in the basement add architectural flair. Every room reflects careful attention to detail and a commitment to modern luxury. Beyond the homes walls, the location is just as impressive. Parks and schools are less than a minutes walk away, providing convenience for families with children. A short stroll takes you to the community centre, offering opportunities for recreation and social connection. For shopping and commuting, you are only minutes from big box stores and major highways.This property is more than just a home, it represents a lifestyle upgrade designed for discerning buyers who seek beauty, function, and community all in one. From its luxury finishes to its unbeatable location, 43 Bevan Crescent is a rare opportunity to own a residence that truly has it all. (id:35762)
RE/MAX Hallmark First Group Realty Ltd.
501 - 78 Warren Road
Toronto, Ontario
Welcome to 78 Warren Road, Unit 501 a bright, upgraded suite that checks all the boxes. Inside, you'll find a warm and inviting living space filled with natural light. The galley kitchen has been tastefully updated with stainless steel appliances, ample cabinetry, and a smart layout.The open-concept living and dining area feels spacious and airy, perfect for relaxing, working from home, or hosting friends.The generous bedroom offers comfort with a large closet and plenty of room to unwind, while the modern 4-piece bathroom adds a stylish touch. Step out onto your private balcony to enjoy your morning coffee or evening downtime, with extra living space to take advantage of in the warmer months. Just steps to the St. Clair streetcar or a short walk to the Yonge or Spadina subway lines, this location makes getting around the city a breeze. Enjoy quick access to downtown, the University of Toronto, the ROM, parks, scenic walking trails, and everyday conveniences like Loblaws, local shops, and the boutiques of Forest Hill Village. Outdoor enthusiasts will love having Sir Winston Churchill Park with its tennis courts and jogging paths nearby. The building itself is impeccably maintained and professionally managed, with an on-site live-in superintendent providing prompt assistance and added peace of mind. Included 1 underground parking space and locker. Underground parking for one vehicle, a storage locker, property taxes, and free laundry facilities are all included in the low maintenance fees. This is not a co-op, so no board approval is required. (id:35762)
RE/MAX All-Stars Realty Inc.












