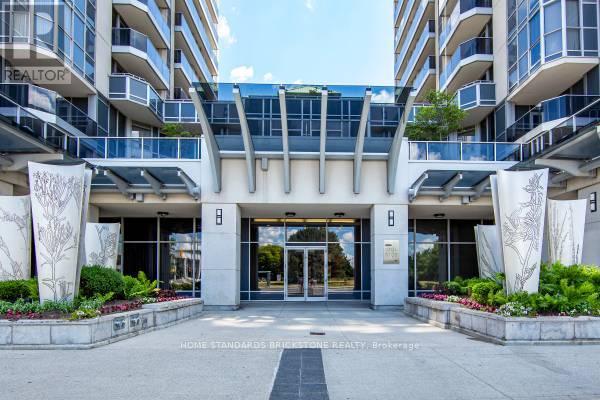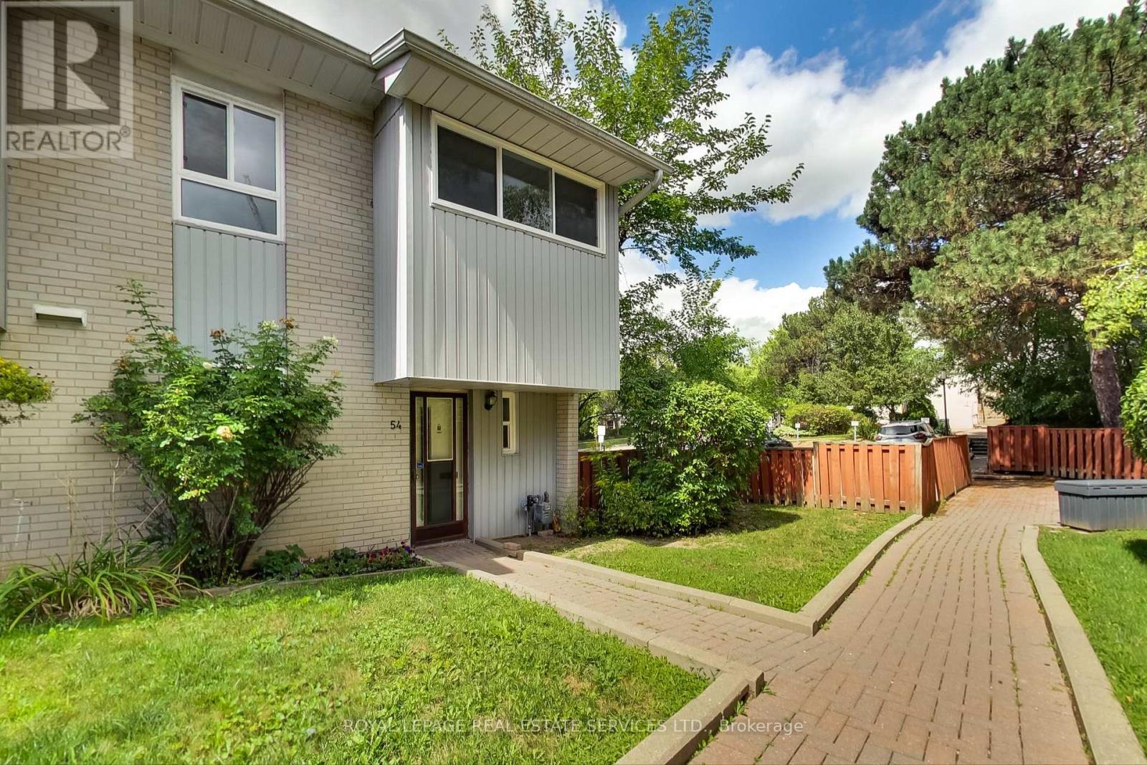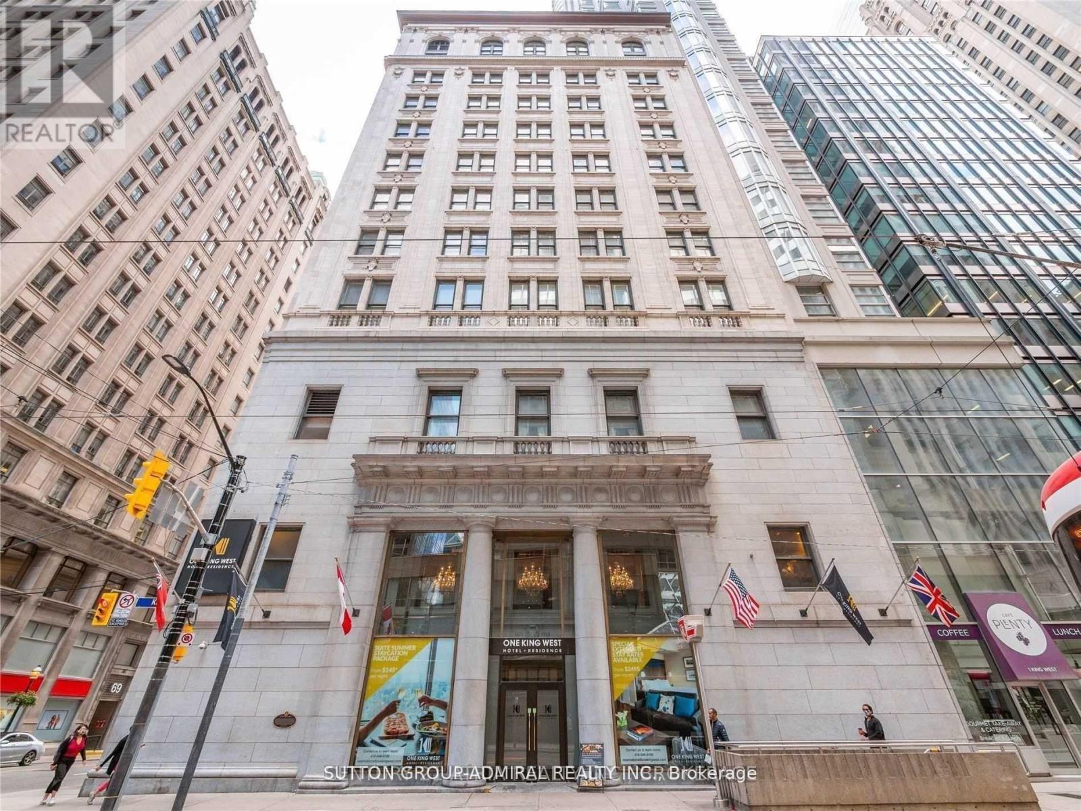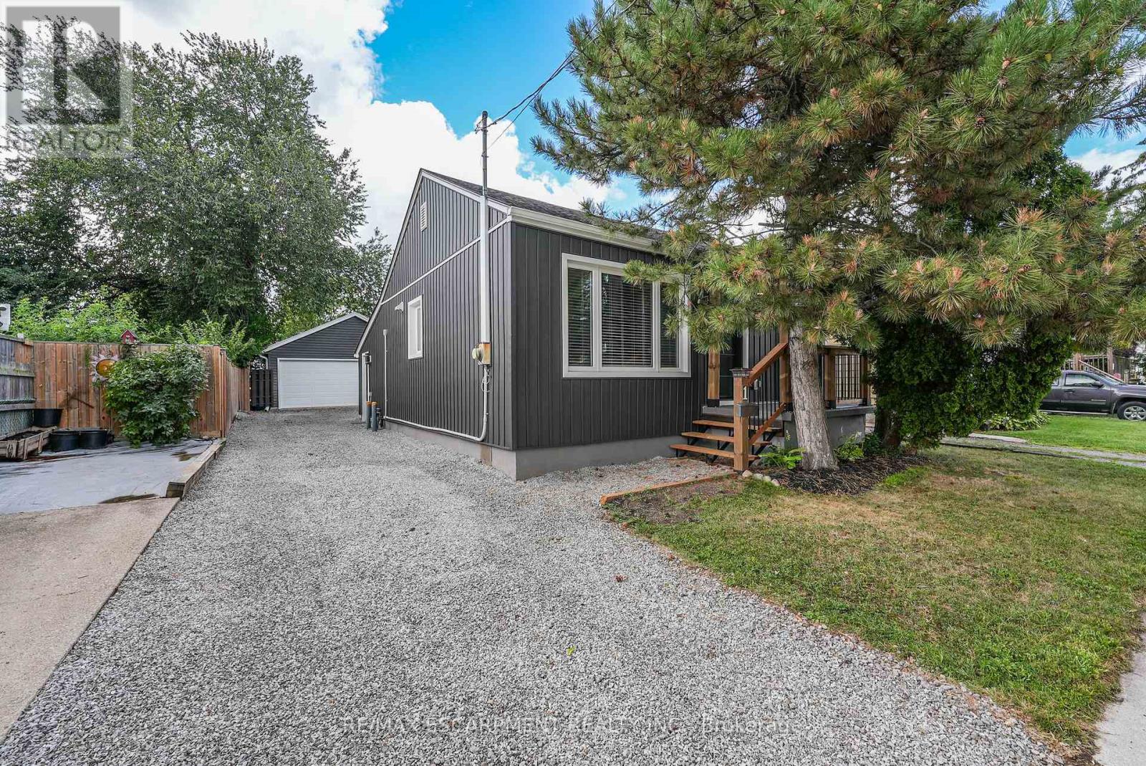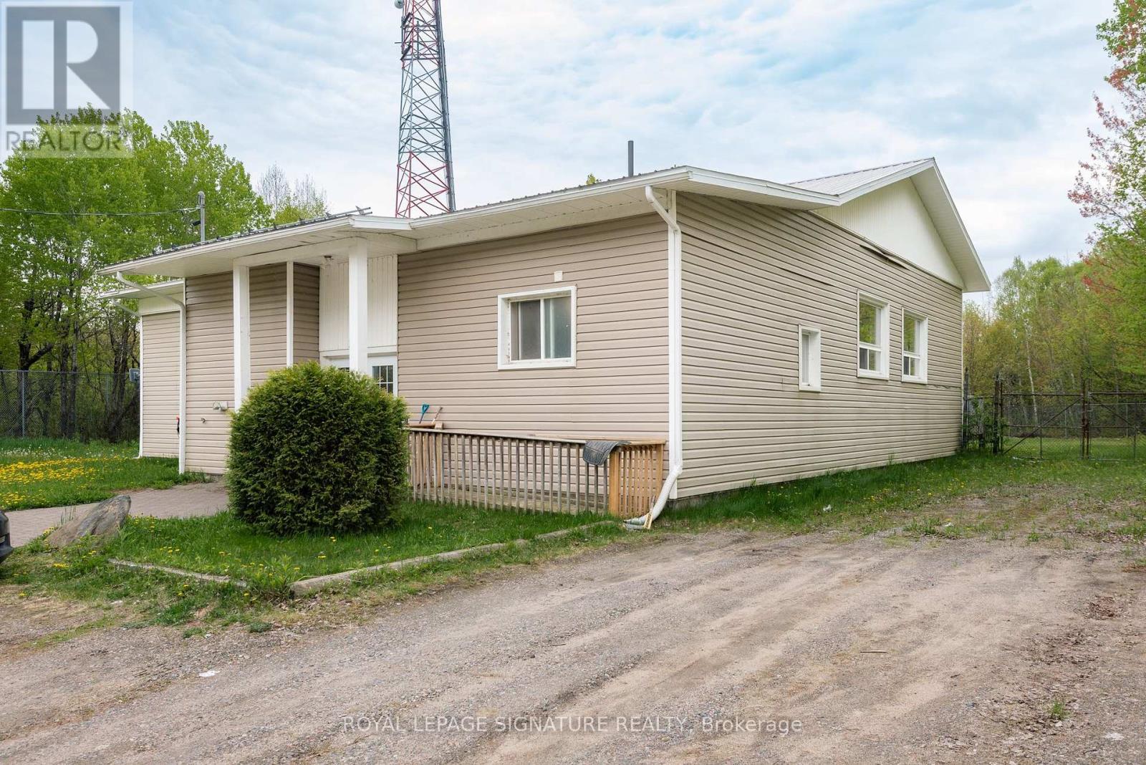408 - 380 Macpherson Avenue
Toronto, Ontario
If you're a tenant in search of something beyond the ordinary, this expansive split plan 2 bed/2 bath suite in the coveted Madison Avenue Lofts is calling your name. Set within this gorgeous boutique Art Deco-inspired, low rise building, this unique residence masterfully blends sleek modern style with bold industrial flair. Soaring ceilings, exposed ductwork & concrete, and floor-to-ceiling windows create a dramatic sun-drenched interior space that feels both sophisticated and edgy- perfectly suited to young professionals and down-sizers. The open concept layout offers exceptional flow and loads of work-from-home space while 2 spacious bedrooms with walk-in closets provide privacy and comfort. With a private terrace and a view of iconic Casa Loma, this suite is as special as its location- nestled in a quiet treed residential neighborhood just steps to subway, shops, cafes and restaurants. Madison lofts is the perfect fusion of urban cool and residential charm. A rare find for those who appreciate the extraordinary! (id:35762)
Slavens & Associates Real Estate Inc.
1110 - 5793 Yonge Street
Toronto, Ontario
Menkes 'Luxe' Condo Residences On Yonge! 565 Sqft Interior, Upgraded Kitchen Cabinets, Granite Counter Top. View Of North West With Large Balcony! Fabulous Rec. Facilities. 24 Hr Concierge, Indoor Pool, Gym, Theatre, Party/Meeting Room, Visitor Parking, Steps to many great Restaurants & Shops. Underground Tunnel Access To Finch Subway, Bus Terminal&Go Bus, Viva. Pictures taken in 2023. (id:35762)
Home Standards Brickstone Realty
54 - 6 Leith Hill Road
Toronto, Ontario
Freshly painted and featuring brand-new modern laminate flooring, this rare end-unit townhome offers the perfect balance of comfort, convenience, and future potential. The generous floor plan (approx. 1800 sf total interior) includes three large bedrooms upstairs, a main floor powder room, and an open-concept living and dining area filled with natural light. Walk out to your private outdoor garden with west-facing views, unobstructed by buildingsperfect for relaxing or entertaining. The lower level provides a fantastic opportunity to expand your living space with a full basement, partially finishedideal for a recreation room, office, home gym, or guest suite. A freshly upgraded 100-amp electrical panel (2025), along with a new hot water tank, furnace, and AC (2025, rental), ensure peace of mind with a convenient service contract in placeor buy them outright, your choice. Enjoy a low-maintenance lifestyle with excellent valuemaintenance fees are reasonable for the size and include cable, internet, water, snow removal, and lawn care. Community amenities include landscaped grounds, a childrens play park, outdoor pool, and onsite property management. Ample visitor parking makes entertaining easy. The location is unbeatablejust steps to Don Mills Subway Station and only minutes from Fairview Mall, T&T, Peanut Plaza, Costco, and a wide selection of local restaurants. Parks, trails, and a vibrant Community Centre are all close by, along with top-rated schools. Quick access to Highways 401, 404, and the DVP makes commuting effortless. Dont miss this rare opportunity to own a spacious, well-managed townhome in a thriving, family-friendly community! (id:35762)
Royal LePage Real Estate Services Ltd.
4302 - 1 King Street W
Toronto, Ontario
Discover the renowned One King West Hotel & Residence and embrace a Manhattan-style lifestyle inthe heart of Toronto. This fully furnished 1-bedroom executive suite includes 2 balconies, aparking space, and breathtaking panoramic views of the city and Lake Ontario. Benefit fromluxurious services like white glove concierge and valet. Located within walking distance tovibrant Yonge Street's restaurants, shops, and entertainment, this property is a prime investmentopportunity. Don't let it slip away! (id:35762)
Sutton Group-Admiral Realty Inc.
1201 - 10 Capreol Court
Toronto, Ontario
Attention First-Time Buyers & Smart Investors! Welcome to Parade 1, a standout residence in the heart of the dynamic CityPlace neighbourhood! This freshly painted and overall upgraded 1-bedroom + den suite offers an ideal blend of style, space, and functionality. The modern open-concept layout features a sleek kitchen with integrated & built-in appliances, and an exceptional floor-to-ceiling pantry, a rare find in units this size. Whether cooking or entertaining, the eat-in design flows beautifully into the living area and out to a generous balcony with striking city views. The sun-filled living room invites relaxation, while the spacious primary bedroom offers a peaceful escape with a full wall-to-wall closet and tranquil east-facing exposure. The separate den is perfect for a home office, guest suite, or formal dining room adapt it to suit your lifestyle. Turnkey & move-in ready, this unit delivers outstanding value in both design and location. Enjoy an impressive list of amenities: Indoor pool, sauna, jacuzzi, full gym, billiards room, lounge, theatre, squash court, children's play area, guest suites, concierge service, and communal laundry facilities. Live steps from Canoe Landing Park & Community Centre, with its off-leash dog park, splash pad, sports fields, and playground. Walk to Sobeys, The Well local shops, banks, and restaurants. Just minutes to TTC, Billy Bishop Airport, King West, the Harbor front, and Toronto's Entertainment District plus easy access to highways for commuters. A vibrant lifestyle, unbeatable location (id:35762)
Nu Stream Realty (Toronto) Inc.
Ph02 - 252 Church Street
Toronto, Ontario
Brand new, never-lived-in studio in the heart of downtownideal for students and young professionals! Featuring 9 ft ceilings, floor-to-ceiling windows, and a Juliette balcony with great city views, this suite offers a functional layout with a modern kitchen (quartz countertops & built-in appliances) and a stylish 3-piece bathroom. Just minutes from TMU, Eaton Centre, Dundas Station, St. Michaels Hospital, and endless shops, cafés, and restaurants along Yonge Street. The building offers amazing amenities including a 24/7 concierge, gym, yoga areas, co-working and study spaces, pet zone, and guest suites. The unit is vacant, move-in ready. (id:35762)
RE/MAX Real Estate Centre Inc.
Ph08 - 28 Eastern Avenue
Toronto, Ontario
Brand New Luxury Penthouse Gem at Eastern! Best Floorplan in the Building, This almost 600 sqft 1 bedroom + den with 2 full baths suite offers impeccably curated space in a stunning boutique residence with breathtaking views of downtown toronto, lake ontario and the distrilley district Den/Flex can be used as 2nd Bedroom. Indulge in designer finishes a sleek modern kitchen and airy open concept layout framed b y soaring floor to ceiling windows. Step out onto your private balcony and soak in the city vibe. The elegant primary bedroom pairs beautifully with the versatile den-perfect as a glam home office or stylish guest nook. Two buildings. just steps away from Distrillery District, the future corktown TTC Stop, St Lawrence Market, George Brown and more. Minutes to Easy Harbour, the Financial District & PATH Toronto luxury living at its finest! (id:35762)
RE/MAX Hallmark Realty Ltd.
2 Warnock Street
Cambridge, Ontario
2 Warnock boasts a 2 bedroom, 2 bathroom suite that has been thoughtfully renovated, showcasing a spacious open-concept kitchen and living area. It features a stunning modern chef's kitchen with high-end stainless steel appliances, stone countertops and exquisite hardwood floors. The Primary suite offers a cleverly-designed 4pc bath, walk-in closet loaded with organizers, & a superb makeup/vanity area. The 2nd bedroom boasts a large double closet and window seat. Don't forget to check out the pull-down stairs leading to 500 sf of beautiful attic storage with plywood flooring! The basement has been professionally underpinned to create a warm, inviting family room with brick fireplace and 2 home offices, full laundry, and convenient 2 pc bathroom. Enjoy lots of storage space, a step-in pantry and a step-up workshop! The home has updated electrical, plumbing, and upgraded roof. With its modern upgrades and versatile layout, this Century home is a perfect blend of comfort and opportunity. This arrangement offers privacy and independence, making it an excellent place to live. Situated just steps from the Grand River & Pedestrian bridge connecting you to the vibrant Gaslight District, where you'll enjoy easy access to a variety of excellent restaurants, the Hamilton Theatre, live music, cafes, local coffee shoppes, Farmer's Market, and the Idea Exchange. This location strikes the perfect balance between peaceful suburban living and the convenience of nearby amenities. This property's impeccable condition and attention to detail ensure it stands out in the market. (id:35762)
RE/MAX Real Estate Centre Inc.
1057 County Rd 31
Alnwick/haldimand, Ontario
Live/Work Commercial Opportunity in Lakeport! Zoned HC (Hamlet Commercial) which offers many permitted uses, this unique property is ideal for retail, office, studio, café, or service-based businesses with the bonus of an on-site 3-bedroom residential home. Formerly the Lakeport General Store, it offers original hardwood floors, open commercial space, detached 2-car garage/workshop, bunkie, fenced yard with pond, and parking for 7+ vehicles, plus 600 sq. ft. of unfinished extra space. Just steps to the lake, the location adds lifestyle appeal and convenience. Added perk free internet from Airnet Wireless until 2027. Perfect for entrepreneurs, investors, or anyone seeking a live/work lifestyle. (id:35762)
Keller Williams Referred Urban Realty
1 Waverley Road
St. Catharines, Ontario
STYLE MEETS SMART UPDATES ... 1 Waverley Road in St. Catharines is a BRIGHT, BEAUTIFULLY UPDATED bungalow that blends smart design, modern finishes & practical upgrades into a MOVE-IN READY home. Every corner of this property has been thoughtfully refreshed, making it the perfect fit for buyers seeking comfort, style & convenience. Step inside through the side entrance, where tile flooring leads to a functional space w/laundry, furnace & owned tankless hot water heater. Straight ahead, discover the sunrooms stunning transformation into a private primary suite (2024), complete w/large closet, handy extra towel storage & stylish 3-pc ensuite. A few steps up from the entry, the UPDATED KITCHEN shines w/GRANITE counters, soft-close cupboards & drawers, under-mount lighting, and appliances purchased just last year. The extended counter doubles as a cozy 2-seat BREAKFAST BAR, perfect for quick meals. Vinyl flooring flows seamlessly into the open living room, brightened by pot lighting, large window, and durable new front entry door w/enhanced security. Two additional bedrooms provide flexibility for family, guests, or hobbies. A 4-pc bath w/porcelain tile flooring & ceramic tile surround completes the main living space. The exterior has been upgraded w/NEW siding & most of the windows, along w/freshly parged front porch enhanced by a pergola, new stairs & railing. Out back, enjoy the rebuilt 22 x 24 detached DOUBLE GARAGE w/LOFT STORAGE (2024), new shed & deck - all built on sturdy 18-inch concrete pads. Major system updates provide peace of mind, including roof joist repairs, new sheathing, fresh shingles, and R80 attic insulation (2024). With a triple-deep driveway, mature lot, and ideal location just minutes to the Kiwanis Recreation Centre, Costco Business Centre, shopping, bakeries, dining, schools, parks, and highway access, this home delivers on both lifestyle and convenience. CLICK ON MULTIMEDIA for video tour, drone photos, floor plans & more. (id:35762)
RE/MAX Escarpment Realty Inc.
131 Cedar Heights Drive
North Bay, Ontario
Your Ideal Home Awaits! This spacious 3,000 sq. ft. bungalow sits on an exceptionally large lot, offering endless possibilities in a highly desirable and quiet neighborhood. Conveniently located near the hospital, university, airport, and all major amenities, this property combines comfort with accessibility. Featuring 5 bedrooms and 2 full bathrooms, the home has been recently renovated with new windows and doors, a modern kitchen, new washer and dryer, and opened wall spaces to enhance natural light throughout. The layout is ideal for large or extended families seeking to live together under one roof. Enjoy the outdoors in your fully fenced backyard, which includes two decks and three storage sheds perfect for entertaining or relaxing. The expansive lot may also offer potential to build an additional garden home (buyer to verify with the city regarding zoning and permits).Whether you're a large family or a savvy investor, this home offers space, comfort, and opportunity in one exceptional package. (id:35762)
Royal LePage Signature Realty
42 Meadow Wood Crescent
Hamilton, Ontario
Welcome to this beautifully maintained 2-storey freehold townhome in the sought-after Heritage Green community of Stoney Creek. With 3 spacious bedrooms, 4 bathrooms, and over 1,600 sq. ft. of above grade living space plus a fully finished basement, this property is ideal for growing families. The main floor offers an inviting open concept layout with hardwood flooring, California shutters, and a bright kitchen with pantry and walkout to a private, landscaped oversized backyard. Upstairs, enjoy a large primary suite with ensuite bath and two additional carpet-free bedrooms. The fully finished basement adds even more living space with a recently finished 3-piece bath and laundry. Complete with a fenced yard, double driveway, and attached garage, this home is perfectly located near schools, parks, shopping, public transit, and The Redhill and LINC a wonderful blend of comfort, convenience, and community. (id:35762)
Royal LePage State Realty


