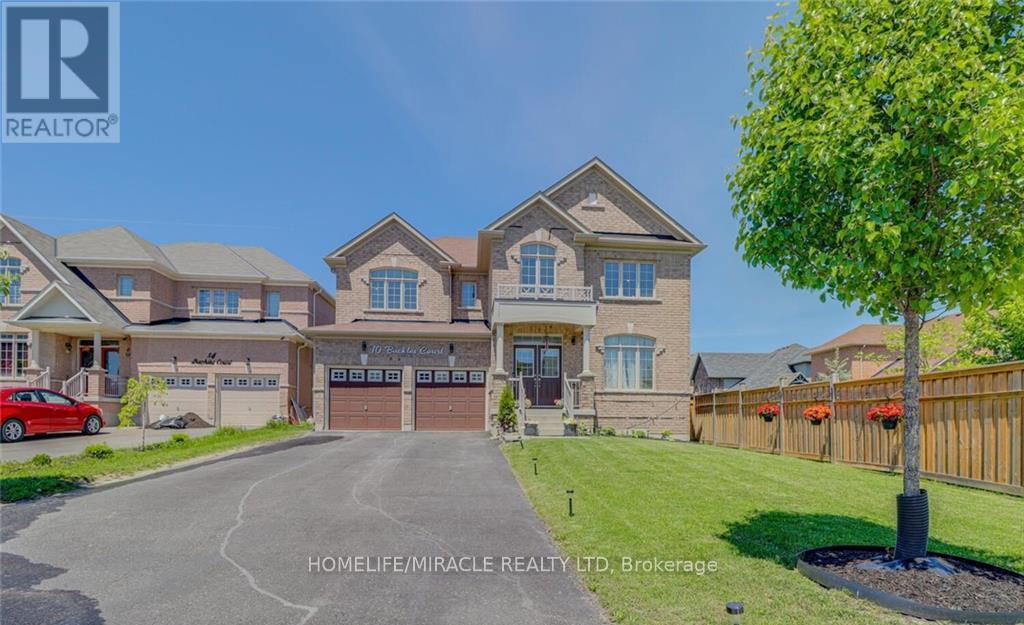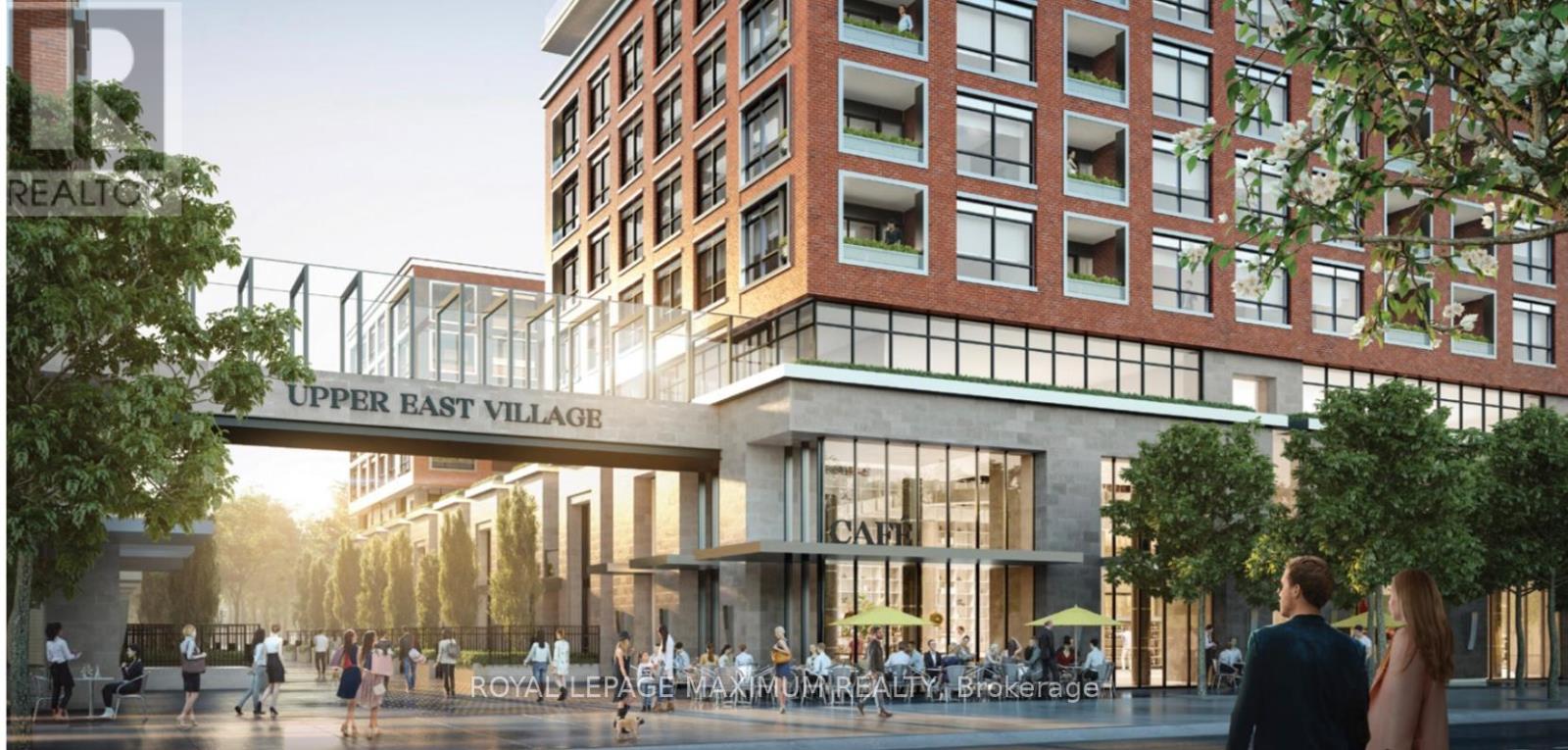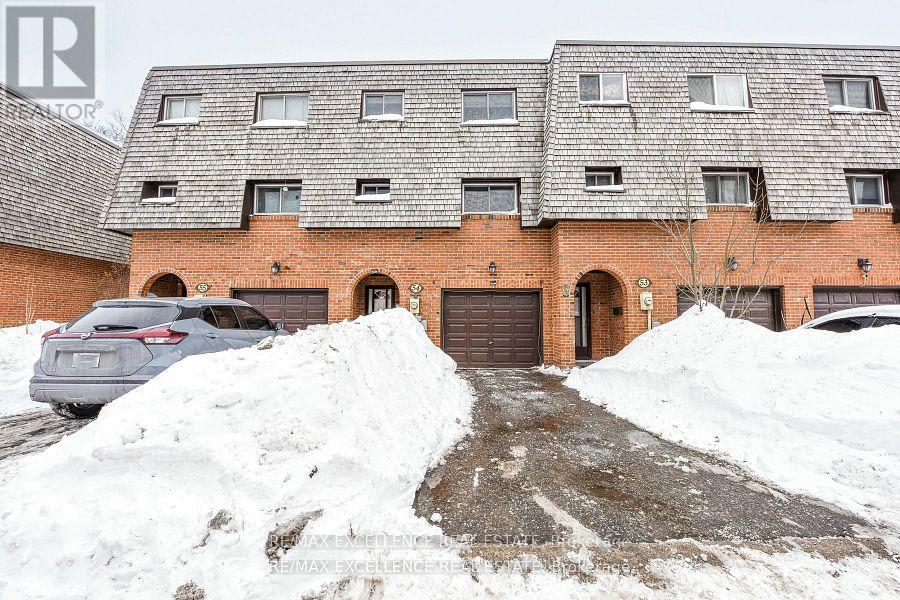10 Buckles Court
Clarington, Ontario
Welcome to this stunning 2,962 sq. ft. detached home, ideally located on a premium lot in a quiet, child-friendly cul-de-sac. Offering both privacy and convenience, this home boasts a double garage and an extended driveway accommodating up to six vehicles. The spacious backyard is perfect for outdoor entertainment, gardening, or simply unwinding in a peaceful setting. Step into a grand foyer with soaring 20-ft ceilings, setting a luxurious tone for the entire home. The freshly painted main floor features separate living and family rooms, providing versatile spaces for entertaining and daily living. Large windows fill the home with natural light, complemented by 9-ft smooth ceilings and stylish pot lights. The upgraded modern kitchen is a chef's delight, featuring quartz countertops, a large island, a breakfast bar, and a convenient servery-ideal for hosting gatherings. Premium stainless-steel appliances, an electric stove with a gas option, and elegant finishes add to the kitchen's contemporary appeal. Ascend the beautiful oak staircase to the second floor, where four generously sized bedrooms await. The primary suite is a true retreat, boasting double-door entry, a spacious walk-in closet, and elegant pot lighting. The spa-like 5-piece ensuite features a soaker tub, a glass-enclosed shower, and a dual vanity. The unspoiled basement presents endless possibilities, including the potential for a separate side entrance, making it an excellent option for a future in-law suite or rental income. Situated in a highly sought-after neighborhood, this home is minutes from parks, top-rated schools, shopping centers, and essential amenities. With quick access to Highways 401 & 115, commuting is seamless. This move-in-ready home is also perfect for families and students, with Trent University, Durham College, Loyalist College, and Fleming College all within 30 minutes via public transportation. Don't miss this exceptional opportunity-schedule your private viewing today! (id:35762)
Homelife/miracle Realty Ltd
1175 Riverbank Way
Oakville, Ontario
Welcome to 1175 Riverbank Way, a rare opportunity to own a custom-built luxury home set on one of Oakville's most spectacular ravine lots. Backing onto the iconic Sixteen Mile Creek and facing a tranquil wooded ravine across the street, this south-facing property offers unmatched privacy, lush scenery, and an exceptional connection to nature.Elegant stone and brick exterior, professionally landscaped front and rear yards, and a deep 60 x 170 ft lot create striking curb appeal. Inside, sun-filled principal rooms offer warmth and sophistication. The sunken family room, with coffered ceilings and a stone fireplace, opens to treetop views. The classic kitchen features granite counters, stainless steel appliances, and custom cabinetry, with a breakfast area overlooking the backyard and a formal dining room with views of the ravine.Upstairs, the grand primary suite includes a gas fireplace, private balcony, two walk-in closets, and a marble-clad 4-piece ensuite. Three additional bedrooms include one with a private ensuite and two sharing a full bath. The finished basement adds a theatre room, home gym, guest suite, and a flexible 6th bedroom or office. Step outside to a private outdoor retreat: saltwater pool, hot tub, stone patio, and covered cabana with fireplace and TV. Surrounded by mature trees and gentle topography, this home is a rare blend of luxury, privacy, and natural beauty. Truly a refined, ravine-side residence in a coveted location. Properties like this are rarely available. (id:35762)
RE/MAX Aboutowne Realty Corp.
517 - 169 Fort York Boulevard
Toronto, Ontario
Live Stylishly in the Heart of Toronto Modern 1-Bedroom Condo with Unbeatable Value! Welcome to elevated urban living in this beautifully designed boutique-style 1-bedroom condo, nestled in one of Toronto's most vibrant and sought-after neighborhoods. Whether you're a first-time buyer or a savvy investor, this is your golden opportunity to own a sleek, turnkey space with exceptional value. With ultra-low property taxes of just $1,773.91 and affordable maintenance fees of only $345, this condo practically pays for itself - making it an ideal income-generating rental or a smart personal investment. Step inside and be instantly impressed by 9-foot ceilings, a sun-drenched open-concept layout, and a modern kitchen featuring stainless steel appliances and contemporary finishes. The spacious living area, ample closet space, and in-suite laundry bring comfort and convenience into perfect harmony. Unwind with a glass of wine while soaking in breathtaking city views from your Juliette balcony, or relax in your stylish bathroom designed with refined modern touches. But the perks don't stop inside. Outside your door, you're steps from it all: TTC access, grocery stores, banks, libraries, charming cafés, boutique bistros, and lively pubs. Love the outdoors? Discover nearby parks, bike trails, and the scenic Waterfront, or skate year-round at the famous Bentway Skating Rink. The building itself is packed with top-tier amenities, including:24/7 concierge, fully equipped gym & yoga studio, sauna & theatre room, BBQ rooftop terrace with stunning skyline views, games room, party room, and meeting spaces28 free visitor parking spots. Locker included for all your storage needs. Whether you're looking to move in or rent it out, this is a rare gem that checks every box. Comfort. Convenience. Style. Location. Don't miss your chance to own a slice of downtown luxury at a price that makes sense. (id:35762)
Sutton Group Old Mill Realty Inc.
38 Orangeblossom Trail
Brampton, Ontario
Bright, east-facing semi in a family-friendly area with 4 spacious bedrooms, 3 bathrooms, and a fully finished basement with second kitchen - ideal for in-laws or rental potential. Open-concept main floor with hardwood, pot lights, and a walk-out to a concrete backyard patio. Freshly painted, with extra front parking, exterior pot lights, and concrete side walkway. Just reduced to match the latest market activity a rare chance to own a full-size family home at today's value pricing. (id:35762)
Toronto Real Estate Realty Plus Inc
407 - 33 Frederick Todd Way
Toronto, Ontario
Camrost Developments. Upper East Village. Top-Of-The-Line Interiors And Amenities. Luxury Boutique Condo. Minutes To Lrt Laird Station. Transit, Hospital, And Full Area Amenities From A-Z (id:35762)
Royal LePage Maximum Realty
1911 - 15 Lower Jarvis Street
Toronto, Ontario
Spacious Studio Apartment At Daniels Lighthouse West Tower Overlooking The Toronto Skyline. Large Balcony With Full Size Locker, Miele - German Made Kitchen App, World Class Amenities,Right At Waterfront & Sugar Beach, Ttc At Your Door Step, Min Walk To George Brown College, Loblows In The Next Building ,Cn Tower, Steps To The St Lawrence Market, Min To Downtown Core W/Union Station, Restaurants, Acc, The Financial District, District And Much More. (id:35762)
RE/MAX Ultimate Realty Inc.
10 - 54 Briar Path
Brampton, Ontario
Absolutely stunning and move-in ready! This bright and spacious condo townhouse has been beautifully updated with brand-new laminate flooring throughout. Featuring 3+1 bedrooms and 2 bathrooms, this home is perfect for first-time home buyers and investors alike. Step inside to find a separate living and dining area, complemented by a family-sized kitchen equipped with stainless steel appliances, upgraded cupboards. The open-concept layout is enhanced by flat ceilings and pot lights, creating a modern and welcoming atmosphere .Upstairs, you'll find a large master bedroom, along with two additional spacious bedrooms, all featuring updated finishes. The fully renovated bathrooms add a touch of luxury. The oak staircase leads to a finished lower level with an additional bedroom, perfect for guests or a home office .Enjoy the convenience of a private garage and a prime location just steps from Bramalea City Centre, Brampton Transit, GO Train, schools, highways (410/407), hospitals, and top restaurants. This well-maintained, bright, and clean property underwent extensive renovations in 2021, making it a turnkey opportunity. Don't miss your chance to own this stunning home in a sought-after neighborhood! (id:35762)
RE/MAX Excellence Real Estate
94 Wallace Avenue
Toronto, Ontario
A Beautiful Detached 3 bedroom Home With A Ton Of Natural Light. Main-Floor Offers Fully Opened Concept With High Ceilings, Fire Place, Wet Bar With Walk Out To The Patio. Main-floor And Second Floors Window Covering Are Electrically Operated. 2nd Floor Offers 3 Bedrooms And 2nd Kitchen With Office/Gym room. Primary Bedroom Offers A Balcony For Evening Coffee/Smoke Area With A Nice View. Basement Offers Opened Concept With Heated Floor On The Entrance To The Basement Only. It Offers A Lot Closet/Storage Space. House Has Upgraded With New Electrical Work, Sump Pump And Spray Formed Insulated Basement And Main-floor. The Garage Features 02 Parking With Ceiling Insulated. The Catholic And Public School Right At Your Door Step. House Offers A Beautiful Garden With Concrete Pathway. The List Continues. (id:35762)
Right At Home Realty
98 Centre Street N
Brampton, Ontario
Fully Renovated 3+1 Bedroom Home with Legal Basement Apartment in Prime Brampton North! Situated in a desirable location between Queen St. and Vodden St. on Centre St N, this beautifully updated home offers 3 spacious bedrooms upstairs, including a primary bedroom with a private ensuite washroom, plus a total of 4 modern washrooms throughout the home. The fully legal 1-bedroom basement apartment with a separate entrance provides excellent potential for rental income or multi-generational living. Shared laundry is conveniently located in the basement. Enjoy contemporary living with brand new flooring and fresh paint throughout. The exterior features a private driveway, a large wooden deck, and a backyard shed for additional storage perfect for outdoor gatherings and everyday convenience. Ideally located close to schools, parks, shopping, transit, and major highways, this move-in ready home is perfect for families, investors, or first-time buyers looking for comfort, style, and income potential! (id:35762)
RE/MAX Gold Realty Inc.
93 Lemieux Court
Milton, Ontario
Immaculate !! Meticulously maintained & Tastefully updated freehold townhome(around 1600 SQ FT). Open concept Floorplan with stunning seamless laminate flooring. Kitchen truly fit for a chef, comes with stainless steel appliances, upgraded countertop & backsplash. Serene outdoor porch oasis of all of your entertaining needs. Garage to house entrance. Parking for 3 cars. Garage to house entrance. Master bedroom has an ensuite washroom with a walk-in closet. 2nd and 3rd bedrooms also have access to second washroom in the hallway. Public transit bus stop steps away. Walkable distance to parks, Schools and trails, Shops, restaurants, bank, entertainment and many popular stores such as Sobeys, Shopper drug mart, subway, Tim Horton's, Starbucks, LCBO and more. (id:35762)
Homelife/miracle Realty Ltd
16 Hartney Drive
Richmond Hill, Ontario
Rarely Offered, Mint Condition 5 BR, 5 Bath Freehold Townhouse In Prime Location By Elgin Mills & Leslie & 5 Minute Walk To Richmond Green Secondary School! Immaculately Maintained By Original Owners, Turn-Key & Move-In Ready! One Of The Largest Models Offered By The Builder at 3228 SQFT of Living Space! This Sun Filled, Fully Finished & Upgraded 3 Storey Home Offers Everything You Need In A Family Home- Gorgeous Double Door Entry Foyer With Porcelain Tile Floors, Direct Access To Garage From Main Flr, Hardwood Flrs On Main, High Ceilings, Stunning Open Concept Layout With Ample Living, Dining & Great Room Space. Pristine Kitchen /W Upgraded Tall Cabinets, Quartz Counters & Kitchen Aid Appliances. 2nd Floor Laundry, Luxurious Primary Bedroom Ensuite /W Private Walk-Out Balcony & 5 Piece Bath. Spacious Builder Finished Basement /W 3 Pc Bath, Tons Of Storage & Walk-Out To Backyard & Much More! Location Cannot Be Beat- A Few Minutes Walk To Costco, Home Depot, Hwy 404, Restaurants, Shops & Richmond Green Sports Centre & Parks! Extras: Kitchenaid S/S Fridge, Kitchenaid Stove, Kitchenaid B.I Dishwasher, S/S Hoodfan,F/L Washer/Dryer, CentreIsland,Rough-In Central Vaccum,Pot Lighting-All Elec Light Fixtures. Existing window coverings. HRVsystem. RO water system. (id:35762)
Century 21 Atria Realty Inc.
37 Mackay Drive
Richmond Hill, Ontario
Don't Miss This Incredible Opportunity To Live, Design, Or Build Your New Home In South Richvale - Richmond Hill's Most Prestigious Neighbourhood! Welcome To 37 Mackay Dr, An Immaculately Maintained Family Home Surrounded By Multi-Million Dollar Mansions In The Most Desired Quarter Of Richmond Hill - South Richvale! The Home Features Approx. 2,500 SF Above Grade W/ 4 Bdrms , 3.5 Baths With An Oversized Living & Dining Room W/Large Windows For Ultimate Sunshine. The Spacious Kitchen Offers Ample Storage & Countertop Space w/ Direct Access To The Backyard. This Home Is Complete W/ A *Fully Finished Basement* w/ A *2nd Kitchen* & Separate Entrance - Perfect For Potential Rental Income, Or For The Multigenerational Family. A True Opportunity To Own A Detached Home Sitting On A 66 x 100 Ft Lot, Where You Have The Ability To Renovate, Or Create New And Build Up To 4,000 SF! Just Minutes To Yonge St, Hwy 407, Top 5 Rated Schools, Restaurants, Hillcrest Mall + Future Plan For Near By Subway Station & So Much More! (id:35762)
Royal LePage Your Community Realty












