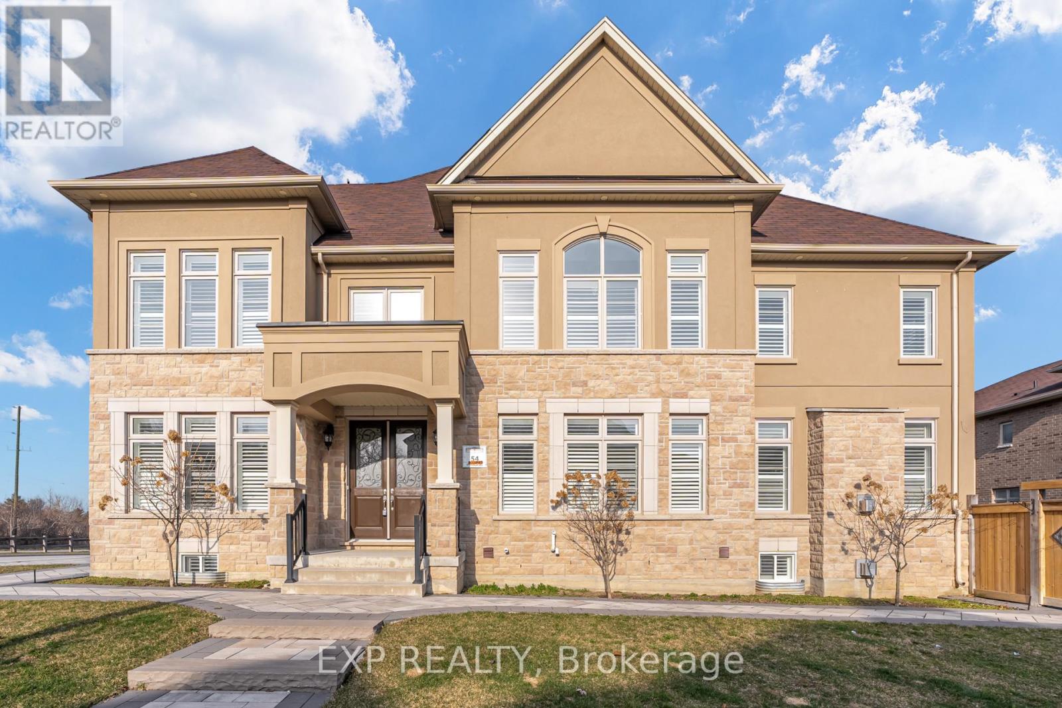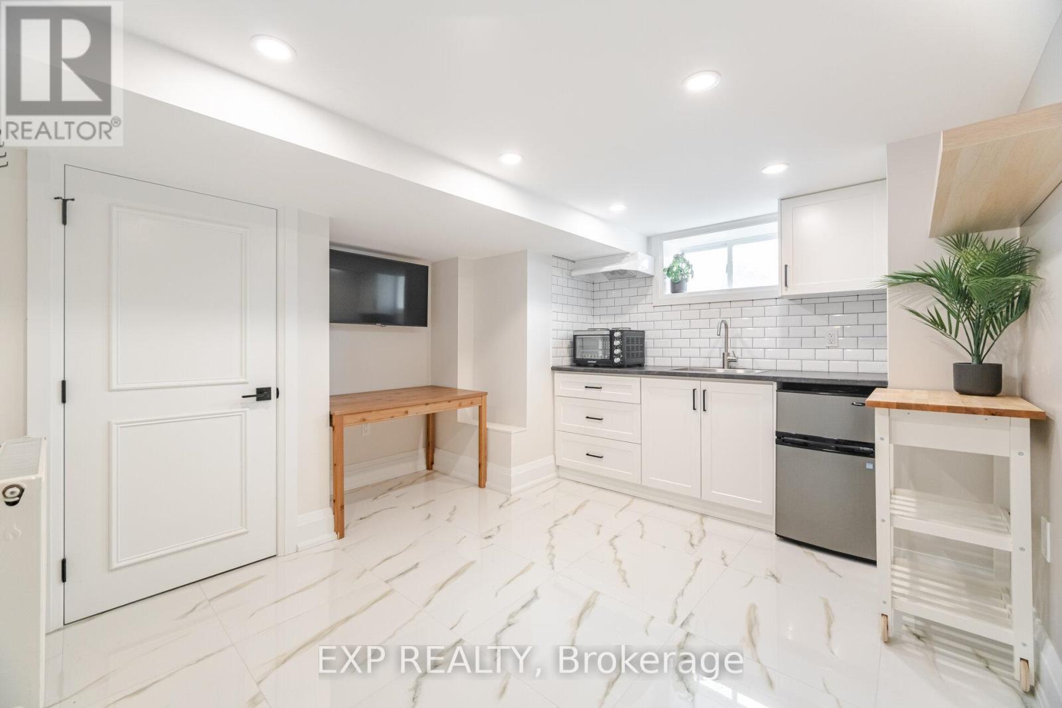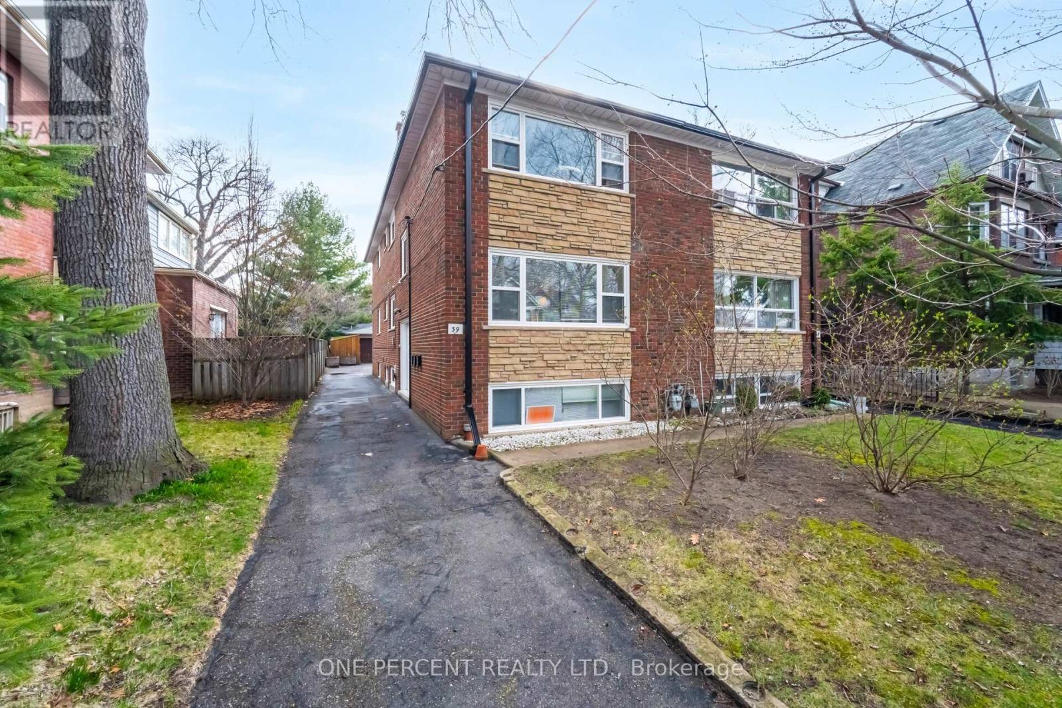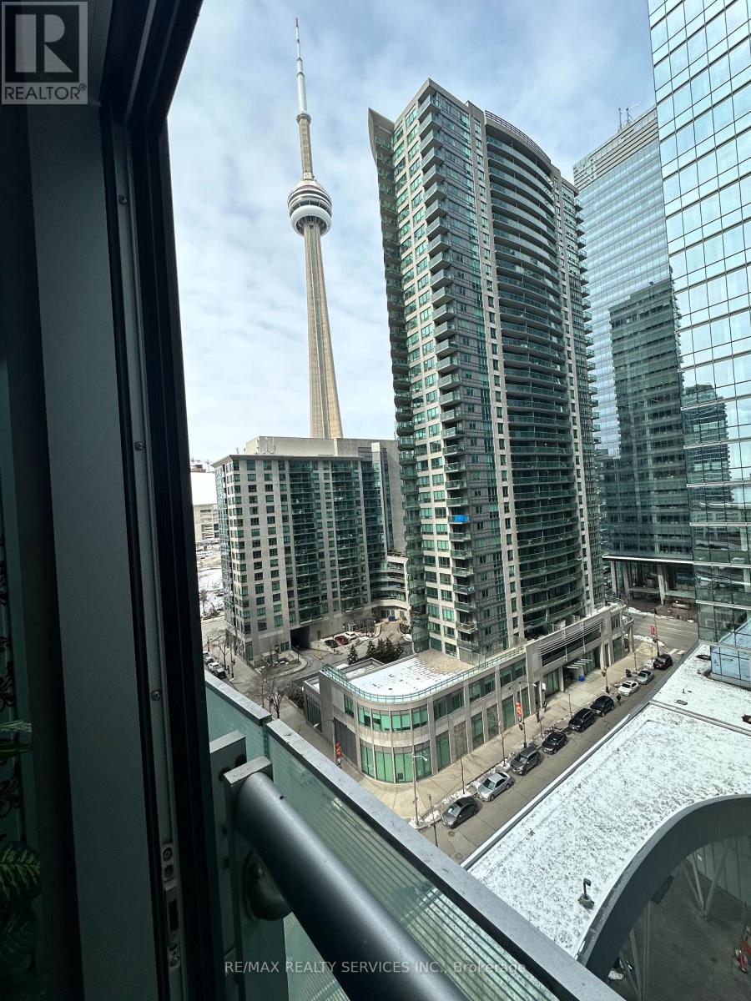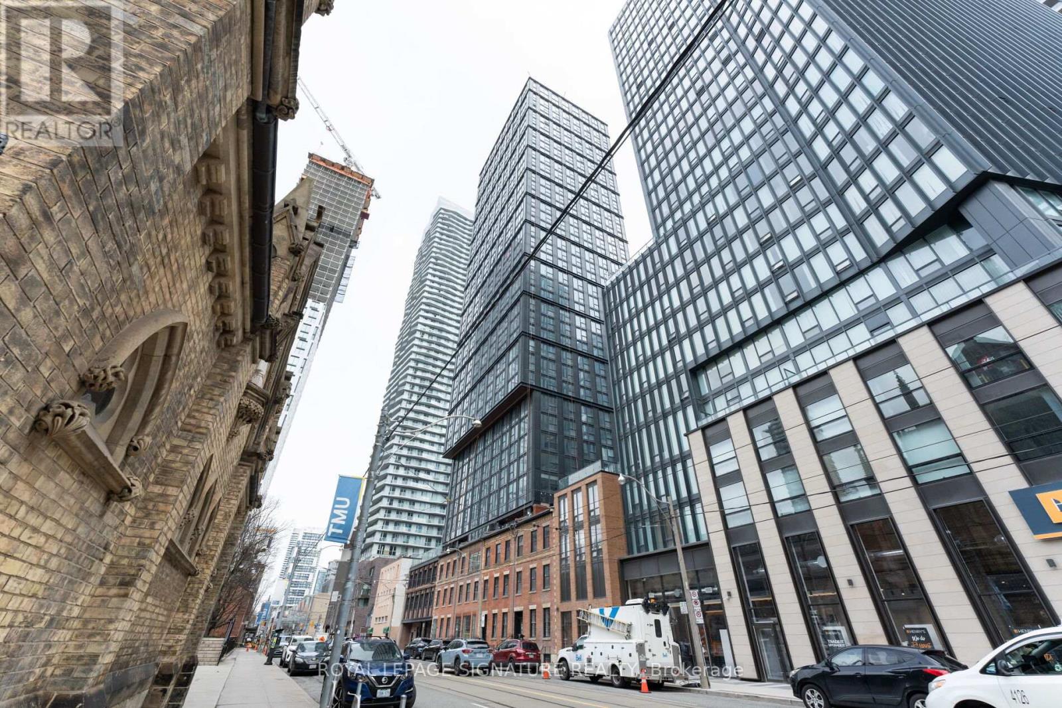41 Prunella Crescent
East Gwillimbury, Ontario
Welcome to 41 Prunella Crescent, a magnificent and truly one-of-a-kind luxury residence nestled in the heart of the prestigious Holland Landing community of East Gwillimbury. This architectural masterpiece offers over 4,034 sq ft of refined living space above grade, with an additional 1,700 sq ft of a fully finished, exquisitely renovated basement, designed with both elegance and comfort in mind. This 7-bedroom, 6-bathroom home is tailored for the discerning buyer who values exceptional craftsmanship, premium finishes, and timeless design. The main level features soaring 9 ft ceilings, coffered ceilings, intricate crown molding, smooth ceilings, and an abundance of pot lights. Gleaming hardwood flooring and California shutters flow seamlessly throughout. The modern kitchen is a chef's dream, outfitted with stainless steel appliances, sleek cabinetry, and luxurious detailing, all illuminated by high-end crystal chandeliers. Upstairs, you'll find 5 generously-sized bedrooms, each offering comfort and style, perfect for a growing family or those who enjoy space and privacy. The fully finished basement is a standout feature, complete with a luxurious second kitchen, an expansive living area, 2 additional bedrooms, and a separate walk-up entrance ideal for an extended family or in-law suite. The space extends seamlessly into the beautifully landscaped, fully fenced backyard, featuring a custom-built deck perfect for entertaining. Additional highlights include a rare tandem 3-car garage, an extended interlock driveway, and over $300,000 in premium upgrades. The home is surrounded by tranquility, with nature trails just steps away, yet conveniently located close to Hwy 404, top-rated schools, parks, and essential amenities. This home is more than a place to live its a statement of luxury, comfort, and refined living. (id:35762)
Exp Realty
31 Villandry Crescent
Vaughan, Ontario
Welcome to this rare and stunning high ceiling raised bungalow in the heart of Maple, great income potential with 2 walkout basement apartments! Main floor featuring a unique vaulted Ceiling and 9'ceilings, a beautiful open concept living, dining, and kitchen area ideal for entertaining and everyday comfort. This practical layout offers over 2,450 sq. ft. of above-ground living space, including two bright basement apartments with separate entrances, making it a perfect opportunity for investors or multi-generational living. The chef's kitchen is a standout with freshly painted wood cabinetry, new countertops and backsplash, a 5-burner stainless steel range, built-in oven, French door fridge, double sink with new faucet, and custom organizers. The freshly painted cabinets and California shutters throughout add a modern touch, while pot lights and chic chandeliers enhance the warm ambiance. Enjoy a 3-sided gas fireplace, stained parquet floors (no carpet), and walkouts to both front and rear balconies for seamless indoor-outdoor living. Spacious bedrooms offer walk-in closets, and the primary retreat features a spa-like 4-piece ensuite with whirlpool tub. Renovated bathrooms, an inviting high-ceiling foyer, and direct access to a roomy one-car garage complete this move-in ready home. Step outside to a large, fully fenced backyard with sun field south exposure and stone patio ideal for relaxing or entertaining. Located just steps to public transit, Rutherford GO Station, Elite schools, parks, Vaughan Hospital, and all amenities, this home offers modern upgrades, freshly painted throughout, newer roof (2018), Furnace and Ac (2020) Owned tankless water heater (2022) a functional layout with no wasted space, and unbeatable curb appeal. See 3-D, a true gem not to be missed! (id:35762)
Sutton Group-Admiral Realty Inc.
66 Chapman Court
Aurora, Ontario
Welcome to 66 Chapman Court, a handsome, quality-built, three-bedroom townhome in the prestigious Aurora Sanctuary Town Manors, a quiet enclave of premium townhomes backing onto greenspace. Elegance meets understated dignity. Architecturally striking brick and stone facade with balcony. Functional and accommodating open design. Hardwood floors and staircase, with oak handrail. Eat-in kitchen with quartz countertop, stainless steel appliances, custom backsplash, and walkout to deck. Living room with gas fireplace, mantle and in-wall display shelving. Primary bedroom with walk-in closet and 4-pc ensuite with separate shower. Recreation room with garage access, coat closet and walkout to patio. Lots of storage space with an extra area in the two-car garage, and an unfinished lower level below the recreation room. Close to shopping, recreation centre and 404. **EXTRAS** Interior painting (2024), New roof (2024) POTL Fee of $274/month. (id:35762)
Chestnut Park Real Estate Limited
5 Pepler Avenue
Toronto, Ontario
Welcome to 5 Pepler Avenue, a charming detached home nestled in the heart of East York. With a Total Living Space of almost 2000 Sq-Ft,. this well-maintained residence offers a perfect blend of classic character and modern convenience, making it an ideal choice for growing families and/or first-time buyers. Situated in a vibrant community, this home is within walking distance to local parks, schools, public transit, and a variety of shops and restaurants, offering unparalleled convenience. Enjoy easy access to major highways and downtown Toronto, making commuting a breeze. Spacious Living Areas: The main floor features a bright and airy living room, complemented by an open dining area, creating an inviting space for entertaining guests. Finished Basement: The lower level offers additional living space, perfect for guests, recreation room, home office, or storage, with a separate entrance for added convenience. The Private Backyard: Step outside to a private backyard, ideal for outdoor dining, gardening, or simply relaxing in a tranquil setting. Private Driveway provides secure parking and additional storage options. (id:35762)
Coldwell Banker The Real Estate Centre
Studio/bachelor - 553 Donlands Avenue
Toronto, Ontario
***OPEN HOUSE This Saturday, May 3rd from 2-3pm**** Wow! Welcome Home to Your Modern Studio/Bachelor Offering You Comfort and Stylish Finishes Throughout. All Utilities Included with Internet too! Enjoy this Stunning & Move-in Ready Gem in the Heart of East York! The Open Concept Kitchen is Complete With Stainless Steel Fridge, Microwave, Cooktop Hotplate, Table with Desk, TV, and a Bed with Elegant Lighting. Enjoy the Warmth and Sophistication of New Flooring Throughout. Onsite Laundry Adds Everyday Convenience for You. Perfect Home for Students or Young Professionals Seeking Modern Living with Nothing Left to Do but Move in and Enjoy. Close to Schools, Parks, Shopping, Banks, Cafes, Restaurants, TTC & Highway! Hurry...Won't Last. Must See Today! (id:35762)
Exp Realty
286 Waterloo Avenue
Toronto, Ontario
A showpiece awaits your clients: an interior custom-built bungaloft in a small enclave of 8 homes in the high-demand Bathurst Manor area of North York. A rare find on a premium 63x114 ft lot, with top-rated daycare and schools. Located within walking distance to Sheppard West subway, close to GO Train, Yorkdale, Hwy 401, Allen Road, and TTCconnecting to York Region, Earl Bales Park, Downsview Park, York University, hospitals, fire station, paramedics, grocery stores, and restaurants. The perfect blend of suburban tranquility and city convenience.This home is completely rebuilt with new drywall, insulation, HVAC system, hot water tank, shingles, electrical, plumbing, windows, doors, flooring, security system, fireplace, kitchen, bathrooms. A luxurious and spacious home ideal for family living, with potential apartment for in-laws, nanny, or rental income. Total living space: 3440.15 sq. ft.Basement features a separate covered walk-up entrance, large eat-in kitchen with new cabinets, a large rec/family room with new gas fireplace, modern three-piece bathroom, and spacious bedroom. Bright with above-grade windows, vinyl hardwood flooring, and ceramic tile. Garage has a new remote-controlled door, CVAC with accessories, and backyard access. Driveway parks 4 cars. Mail delivery available. Main floor is open concept with gleaming hardwood, smooth ceilings, and pot lights. Chef kitchen includes a large island, eat-in area, and extra-large sliders leading to a covered backyard porch ideal for entertaining. Custom kitchen includes tall cabinets, slow-close drawers, spice and tray racks, double sink, and prep sink. Bathrooms feature seamless glass panels, high-end faucets, and accessories. Professionally landscaped with mature shrubs, garden plots, shed, and irrigation. Enjoy entertaining with a covered porch, two patios, and natural gas BBQ line. Turnkey and move-in ready. (id:35762)
Royal LePage Premium One Realty
630 Thompson Road S
Milton, Ontario
This House is a Perfect Blend of Comfort and Convenience! Nestled in the heart of Milton. It offers a perfect blend of modern living and suburban tranquility. With its prime location, you'll enjoy easy access to major highways, shopping centers, schools, and beautiful parks. For a growing family, this property provides the space and features you need to live comfortably. Property Highlights: Spacious and bright interiors with an open-concept layout, perfect for family gatherings and entertaining. The well-appointed kitchen features sleek granite countertops, an island, modern appliances, and ample cabinetry. Generously sized bedrooms with large windows that invite natural light into every corner. The finished basement has a separate side entrance, a bed, bath, kitchenette, and laundry, offering endless possibilities for an in-law suite or additional living space. An expansive deck that extends your living space outdoors, perfect for relaxing or hosting BBQS. A private backyard that offers a peaceful outdoor oasis for relaxing or hosting BBQS. Proximity to top-rated schools, shopping, and transit options for your everyday convenience. This home is ready to be enjoyed for years to come, in one of Milton's most desirable neighborhoods. (id:35762)
Century 21 People's Choice Realty Inc.
104 - 181 Collier Street
Barrie, Ontario
Welcome to the Bay Club. No need to take the elevator, this lovely unit is conveniently located just down the hall from the main Lobby. Spacious, bright, clean this suite has no carpets & no step down into living room. 2 bedroom 2 full bath with a good size kitchen offering oodles of cupboard and counter space. Large primary bedroom has an upgraded ensuite with walk in shower. Convenient in suite laundry & storage. Both bathrooms have newer vanities. Screened in balcony to enjoy summer evenings, barbequing and overlooking the tennis court. This unit comes with 1 exclusive indoor parking and locker. The Bayclub amenities are amazing and include a guest suite, lots of visitor parking, party room, library, the newly surfaced pickleball/tennis court, squash court, indoor swimming pool, hot tub, sauna, billiards room, woodworking shop and potting room. Quietly located east of the downtown core, on public transit but still an easy walk to restaurants, the Art gallery, Churches, shops and across the street from miles of waterfront walking trails. (id:35762)
Sutton Group Incentive Realty Inc.
36b - 15 Carere Crescent
Guelph, Ontario
Welcome To This Bright & Stunning 3 Bedroom & 2 Washroom Stacked Condo Townhouse By The Lake. With 1303 sqft Of Open Concept Living Space, This Unit Features A Spacious Kitchen That Overlooks The Dining Area &Flows To The Living Area Nicely To A Large Family Room With Laminate Flooring & Plenty Of Natural Light. Includes 1 Outdoor Parking Space. Utilities are not included. (id:35762)
Royal LePage Ignite Realty
39 Laws Street
Toronto, Ontario
Excellent Opportunity For An Owner-Occupant To Live In One Unit While Earning Rental Income From The Other Two! With The Main Floor Unit Expected To Be Vacant Soon, Youll Have The Flexibility To Move In Or Lease It At A Higher Rate. This Fully Renovated Triplex Offers Over 3000 Sq Ft Of Modern Living Space In A High-Demand Junction Area. 3 Light-Filled Self-Contained Units: Two Of The Units 2 Bedrooms Plus Den And Walkout Lower Level 1 Bedroom Plus Den, All Offering Great Income And Further Upside Potential. 8 Ceilings In All Units And 3 Separate Hydro Meters. Additional Features Include A Private Driveway, Backyard With Deck, 2-Car Garage ( Where There Is An Opportunity To Build A Garden Suite ) In The Backyard And Parking For 6 Cars In Total. Conveniently Located Within Walking Distance To Transit, Shopping, Bloor West Village, High Park, The Junction, And Top-Ranked Schools. Don't Miss Out On This Incredible Opportunity! Book Your Visit Today. (id:35762)
One Percent Realty Ltd.
909 - 12 York Street
Toronto, Ontario
Beautiful 1+1 layouts at Ice Condos. Furnished!! Professionally installed accent walls, floor to ceiling windows with a amazing view of CN Tower, plenty of closet space, 9ft ceilings w/600+ sq ft Eng. Close to Union Station, Scotia Arena, steps to Air Canada Centre & Longo's and Financial District. 24 hr Concierge, indoor pool. Must see This unit! (id:35762)
RE/MAX Realty Services Inc.
801 - 82 Dalhousie Street
Toronto, Ontario
Welcome to this stunning 1-bedroom condo located in the heart of downtown at Dundas & Church. This thoughtfully designed suite features floor-to-ceiling windows that flood the space with natural light, creating an airy and inviting atmosphere. The open-concept layout seamlessly combines the modern kitchen and living area, perfect for both relaxing and entertaining. The kitchen is tastefully finished with sleek cabinetry, stainless steel appliances, and contemporary finishes that complement the overall design. Enjoy the convenience of ensuite laundry and a spacious four-piece bathroom, complete with stylish tile work and ample storage cabinetry. With two full-sized closets, this unit offers exceptional storage solutions rarely found in a one-bedroom layout. Don't miss the opportunity to live in a vibrant downtown location, steps from transit, shopping, dining, and all the amenities the city has to offer. (id:35762)
Royal LePage Signature Realty

