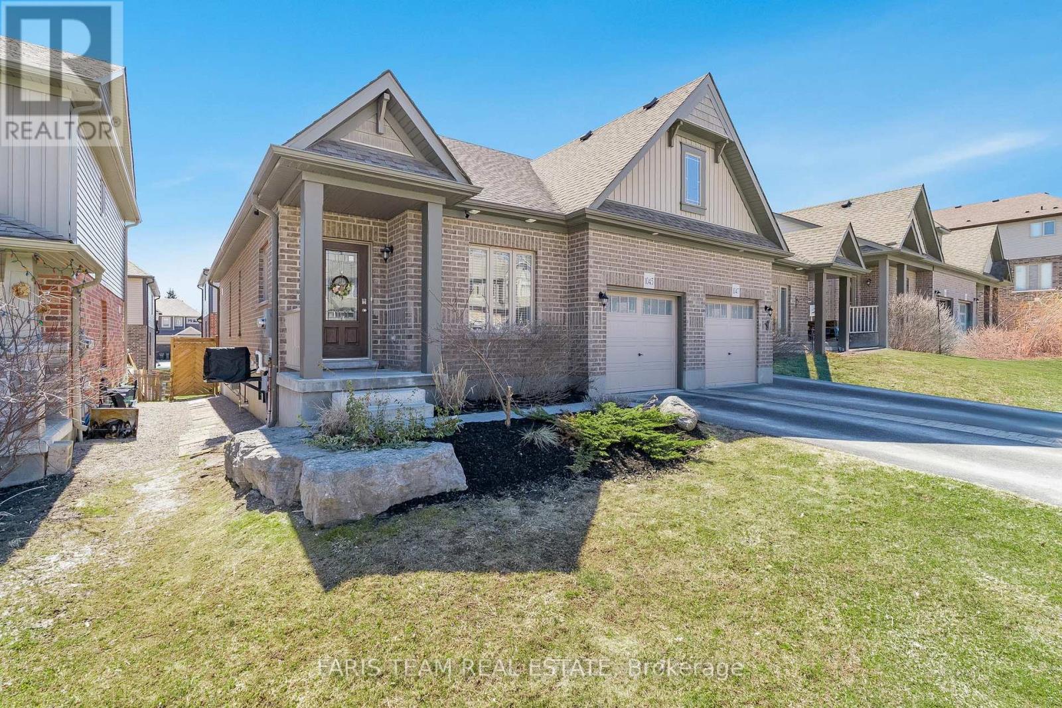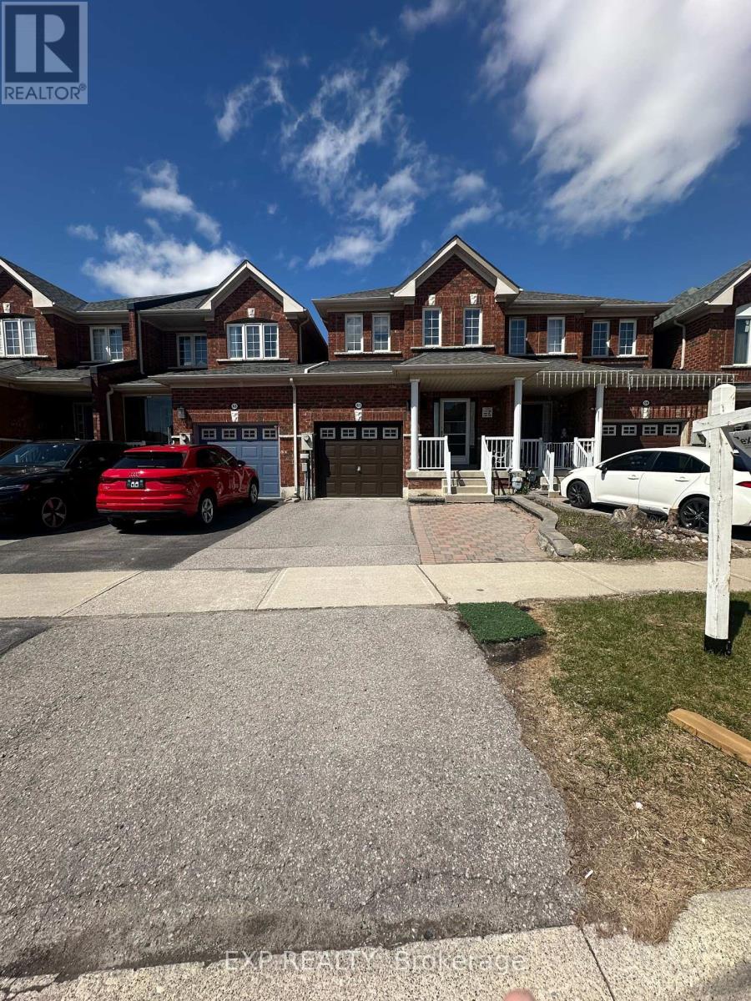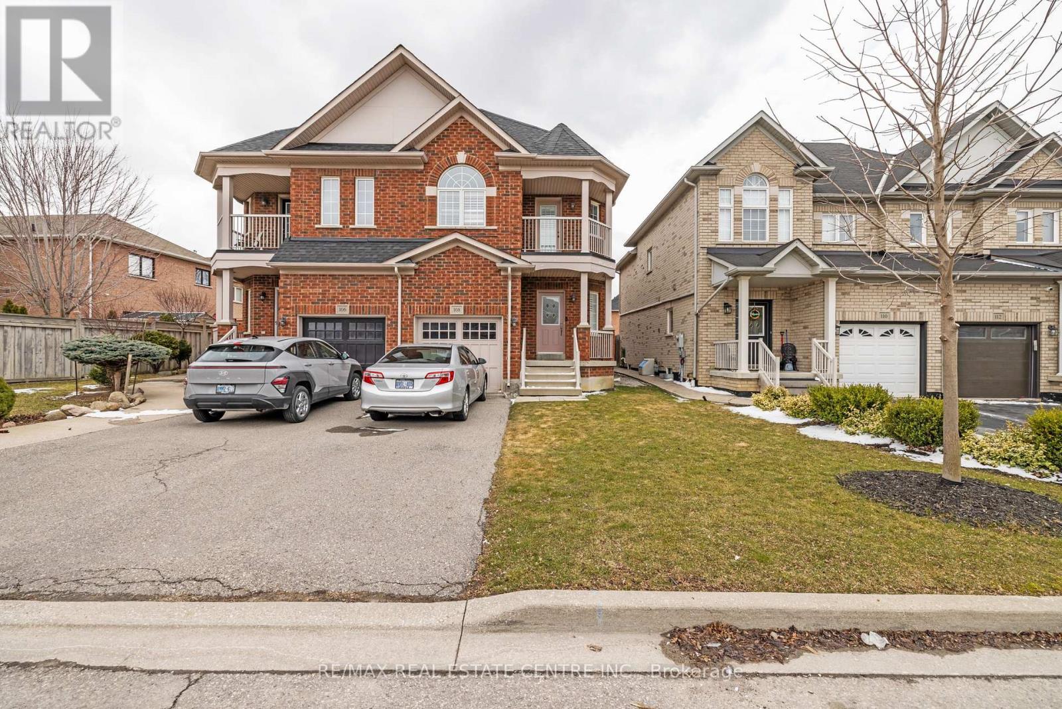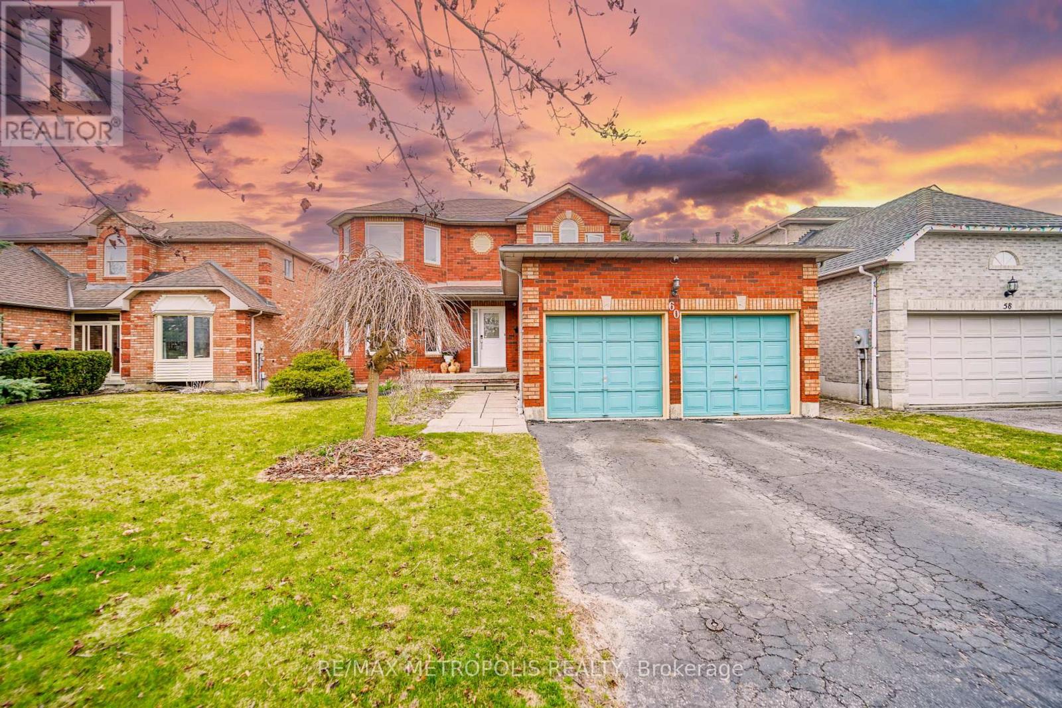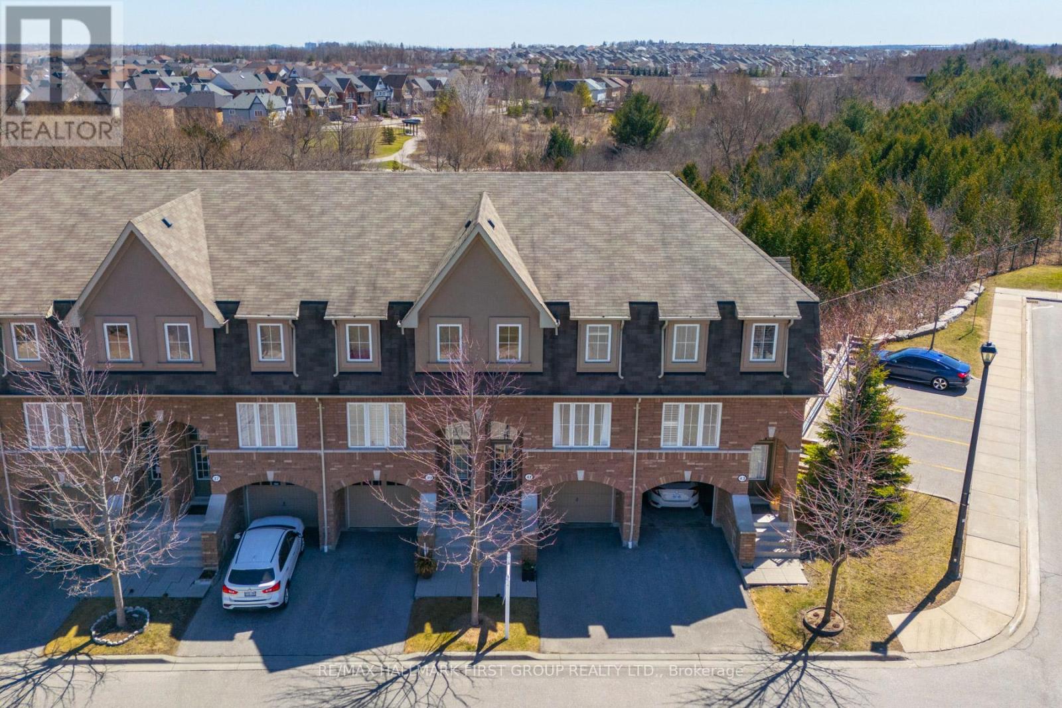1045 Cook Drive
Midland, Ontario
Top 5 Reasons You Will Love This Home: 1) This charming all-brick semi-detached bungalow is a perfect match for first-time buyers or those looking to downsize without compromise, offering comfort, ease, and great value in one inviting package 2) Step into a bright and airy living space where 9' ceilings, gleaming hardwood floors, and recessed lights creating a warm, welcoming atmosphere with an open layout that flows seamlessly into an eat-in kitchen with a centre island, leading out to a spacious deck complete with a built-in privacy wall, perfect for morning coffees or evening unwinding 3) Enjoy the ease of main level living with a cozy primary bedroom featuring a 4-piece ensuite and walk-in closet, plus a convenient laundry room with inside access to the garage 4) The unspoiled basement offers 1,108 square feet of future potential with above-grade windows and a bathroom rough-in, ready to be transformed into the perfect space for guests, hobbies, or an extra living area 5) Nestled in a sought-after location, a walkable distance from shopping, dining, the hospital, schools, parks, and a movie theatre. 1,103 above grade sq.ft. plus an unfinished basement Visit our website for more detailed information. (id:35762)
Faris Team Real Estate
6 Dugdale Avenue
New Tecumseth, Ontario
Completely renovated, this bright & airy 3-bedroom, 3 bathroom home is nestled on a quiet street in a quaint part of town and is absolutely turn key! Inside this thoughtfully updated home, you'll find modern finishes and an open-concept design while offering the perfect blend of comfort and style. Step into the kitchen - a show stopper featuring solid white cabinetry, quartz countertops, a stylish backsplash, and newer stainless steel appliances. Get ready to enjoy the summer with this amazing entertainers deck and ample green space for your dream garden or for that swing set for your little ones! Upstairs, you'll find three generous sized bedrooms, including a primary retreat complete with a walk-in closet with built in organizers and a luxurious 3-piece ensuite featuring a walk-in shower. Luxury vinyl and tile flooring runs throughout the entire home, and a fully finished basement provides a versatile open concept space with a recreation room / play room /home gym /office along with ample storage room. Conveniently located just minutes from Hwy 400, public transit, parks, schools, and all essential amenities, this move-in-ready gem is truly a must-see. (id:35762)
Royal LePage Signature Realty
119 Albany Drive
Vaughan, Ontario
The Perfect Opportunity For Both End Users & Investors To Own This Semi-Detached Home In A Sought-After Woodbridge Neighbourhood Backing Onto Beautiful Greenspace. This Sun-filled Unique Home Features 4+1 Bedrooms, 3 Full Bathrooms, Hardwood Floors Throughout, Living & Dining Room With A Separate Family Room Area & An Eat-in Kitchen With Stainless Steel Appliances Combined With A Breakfast Area. A Massive Sunroom With Wrap Around Windows To Design As You Desire! Finished Walk-out Bright Basement Features An Modern Kitchen, Open Concept Layout, Sunroom, 3-Piece Bathroom -- Perfect For In-Law Suite or Extra Rental Potential. Minutes To Great Amenities Such As Schools, Parks, Transit, Big Box Retailers, Hwy 407 & MUCH MORE! This Home Combines Convenience & Charm In An Unbeatable Location. Don't Miss This Fantastic Opportunity. (id:35762)
RE/MAX Metropolis Realty
61 Christephen Crescent
Richmond Hill, Ontario
rarely offered stunning town home in rouge wood of Richmond hill with direct access to garage from the house, Brand new renovation (2025) spend over 100K in cost, comes with 3 bedroom and 3 full bath featuring engineering wood on main and 2nd floor, laminate in basement. Upgraded light fixtures and pot lights through with fresh new paint, new appliances, and 2x2 tiles in kitchen with granite countertop and backsplash. Roof (2023), central air conditioning (2024). Steps To Redstone P.S., Richmond Green S.S, Parks & Shopping. Minutes To Hwy 401, 407, Costco, Home Depot. (id:35762)
Exp Realty
12168 Tenth Line S
Whitchurch-Stouffville, Ontario
Just Move In! Step into this Stunning Open Concept, 4 level backsplit ,Renovated throughout. The spacious and modern home boasts custom built-ins, sleek quartz countertops, and ample storage making it a chef's dream. Overlooking living room and dining room .Gleaming hardwood floors flow seemlessly through the home, complementing the deceivingly spacious floor plan. Plenty of windows with natural light making making space bright & airy. The cozy family room ,featuring a gas fireplace is perfect for relaxing. Step outside from sliding doors to your private ,impressive 209' deep yard, complete with stone patio ,gazebo, gardens-ideal for outdoor entertaining. Main floor laundry with side entrance ! plus home office or 4th bedroom. Upper floor boasts 3 bedrooms with updated baths and semi ensuite to master bedroom, bonus W/o to your own balcony. Finished rec room/games room Enjoy evenings/mornings on your front porch. Close to Go train, Shops, Trails, Schools, Parks-.Easy access to 404&407. THIS HOME IS A PERFECT BLEND OF STYLE,COMFORT AND FUNCTIONALITY!! (id:35762)
Gallo Real Estate Ltd.
108 Ozner Crescent
Vaughan, Ontario
Welcome to this beautifully maintained, spacious home in the heart of desirable Vellore Village! Offering thoughtfully designed living space, this 4-bedroom gem is perfect for families and entertainers alike. The expansive primary bedroom features a luxurious ensuite with a soaker tub and separate shower. Enjoy the bright, open-concept main floor with a large kitchen and walkout to a generous backyard-perfect for summer BBQs and family fun. Situated on a large lot in a quiet, child-safe crescent, this home includes 3 parking spaces and is just minutes from Vaughan Cortellucci Hospital, Canada's Wonderland, GO Transit, shopping, schools, parks, and all amenities. Easy access to Highways 400 & 407 makes commuting a breeze. (id:35762)
RE/MAX Real Estate Centre Inc.
9 Fenwood Heights
Toronto, Ontario
Discover this exceptional lake-view residence, where contemporary design meets serene natural beauty. This stunning home features a sleek open-concept layout, accented by expansive windows and multiple walkouts, showcasing unobstructed views of Lake Ontario and lush conservation land. From the moment you step into the grand foyer with soaring 18.5-foot ceilings, a statement chandelier, oversized marble slab flooring, a two-storey window, and a custom Walnut guest closet you'll be captivated by the sophisticated details throughout. The main level is an entertainers dream, offering a seamless flow between the spacious living, dining, and family rooms, all adorned with pot lights and rich Walnut flooring. The chef-inspired kitchen is the heart of the home, boasting a dramatic waterfall island with Stone countertops, seating for four, and custom pull-out organizers. This space opens directly to multiple outdoor entertaining decks, perfect for hosting or relaxing while enjoying panoramic views. Ascend the striking open-riser Walnut staircase, framed with glass railings and stainless steel handrails, to find a luxurious primary retreat. The serene primary suite offers a private sanctuary, complete with its own balcony, window wall with lake views, a custom dressing room with skylight and extensive cabinetry, and a spa-like ensuite featuring heated floors and serene conservation views. The fully finished walk-out lower level adds even more space to unwind, with a large recreation room featuring heated floors and direct access to the beautifully landscaped rear grounds. Enjoy quiet evenings around the firepit or take advantage of the convenient access to the upper decks, seamlessly connecting indoor and outdoor living. This exceptional property offers the rare combination of modern luxury, privacy, and spectacular natural surroundings perfect for those who love to entertain or simply soak in the beauty of the outdoors. (id:35762)
Keller Williams Empowered Realty
531 King Street E
Oshawa, Ontario
Beautifully Renovated Bungalow in Oshawa. Move-In Ready! Step into this stunningly upgraded bungalow nestled on a spacious, deep lot in Oshawa. With its practical layout and modern finishes, this home is perfect for families, professionals, or anyone seeking a turnkey property with ample space and style. Key Features: Main Floor: Two bright, generously sized bedrooms. Living room and dining room (convertible to a 3rd main floor bedroom if needed)Stylishly updated kitchen with stainless steel appliances (with warranty) and a large pantry. Basement: Large bedroom and family room, offering flexibility for guests or additional living space. Separate entrance for potential in-law suite or rental opportunity. Spacious unfinished laundry room with endless possibilities. Finished basement with new windows for added comfort. Modern Upgrades Throughout: Brand new floors, bathrooms, paint, light fixtures, pot lights, and doors. New copper wiring (certified electricians approval available)Owned hot water tank for peace of mind. Exterior Highlights :Stunning curb appeal with new stucco and updated vinyl siding. Recently paved asphalt driveway with parking for multiple vehicles. Beautifully landscaped backyard with new interlock patio perfect for entertaining. Upgraded garage with new doors and roof shingles. New air condition. This meticulously renovated home combines charm and functionality, with an abundance of natural light flooding through its large windows. Whether you're relaxing indoors or enjoying the outdoor space, this property offers a seamless blend of comfort and modern living. Experience everything this exceptional home has to offer! (id:35762)
RE/MAX Real Estate Centre Inc.
34 Preston Street
Toronto, Ontario
Your Cozy Nest Awaits at Preston St. This Meticulously Cared For Bungalow Is Nestled In A Sought-After Scarborough Neighborhood. The Main Floor Features Three Good Sized Bedrooms, With The Original Dining Room Transformed Into A Bedroom Space, The Living Room Is Currently Used As A Dining Area. This Room Can Be Easily Reverted Back To Its Original Form. The Lower Level Includes A Spacious Living Area, Providing Ample Space For Working, Playing, Relaxation And Entertainment. The Kitchen Has Been Thoughtfully Updated With Contemporary Finishes And Modern Appliances, Including A Dishwasher Installed One Year Ago. Main Bathroom Has Been Renovated, Offering A Fresh And Inviting Ambiance. The Backyard Has Been Redesigned With A New Deck, Patio Area, And Newly Constructed Garden Beds, +Natural Gas Line For BBQ, Creating An Ideal Outdoor Space For Gathering And Leisure. This Bungalow Exemplifies Comfortable Living, With Its Strategic Location Offering Proximity To Essential Amenities, Reputable Schools, Parks, Public Transportation, And Major Highways. The Property Is Just A Short Drive From Popular Shopping Centers Like Scarborough Town Centre And The Bluffs, Providing Easy Access To Dining, Entertainment, And More. Whether You're Enjoying The Peaceful Surroundings Of Your Home Or Exploring The Vibrant Community. Recent Upgrades Include A New Washer And Dryer, Hot Water Tank, 60 amps Panel on Exterior & Roof Installed Three Years Ago. (id:35762)
Century 21 Percy Fulton Ltd.
60 Irwin Drive
Whitby, Ontario
Location! Location! Location! Welcome to this stunning and spacious 4+3 bedroom home with a double garage, ideally located in one of the most sought-after and family-friendly neighborhood. This home is very close to the highway, Canadian Tire, grocery stores, restaurant, hotels, banks, park, & schools. You and your family can also enjoy the lake at Rotary Sunrise lake park on a hot summer day. The main floor features a generous living and dining area, and the heart of the home -the kitchen- flows seamlessly into a bright breakfast area that walks out to a large deck and a beautifully fully fenced backyard, creating a perfect indoor-outdoor living experience. The spacious primary bedroom offers a peaceful retreat with a private ensuite and his-and-her closets, while the additional bedrooms on the second floor, are bright, well-sized, and versatile. The fully finished basement is a true bonus, offering three additional spacious bedrooms, perfect for a large family, in-laws, a home office setup, or income potential. Whether you're looking for multigenerational living or extra space to grow, this home offers the flexibility to meet your needs. Another bonus, furnace, AC, hot water tank are owned. Don't miss your chance to own this exceptional property that truly has it all-space, style, convenience, and lasting value. (id:35762)
RE/MAX Metropolis Realty
41 Reevesmere Lane
Ajax, Ontario
Rare Ravine-Backed Town home in Sought-After Imagination Community: Stunning 2-bedroom + den town home backing onto lush green space and serene ravine views offering the perfect blend of style, space, and tranquility in one of the area's most desirable neighborhoods. Inside, you'll find a bright, spacious main level featuring a modern eat-in kitchen with a smart layout, ample white cabinetry, and scenic ravine views perfect for entertaining or family meals. Spacious principal rooms provide flexibility for everyday living and hosting, while the oversized second bedroom easily fits two children or serves as a shared retreat. A bonus den/office with inspiring ravine views is perfect for working from home or welcoming guests. Retreat to the luxurious primary suite where oversized windows frame the scenic backdrop, and a spa-inspired ensuite bath awaits, complete with double sinks, elegant quartz counters, a soaker tub, and a separate glass shower. The upgraded main bath continues the high-end finishes with similar sophistication. While all of the rooms in this home are carpet-free, enjoy newly carpeted stairs throughout. Step outside to enjoy a generous rear deck and a fully fenced, private backyard oasis perfect for summer dining or peaceful evenings surrounded by nature. Practical features such as interior garage access and a dedicated laundry room with ravine views round out the home's exceptional offerings. Located in a family-friendly neighbourhood close to parks, top-rated schools, and everyday amenities, this home offers the perfect balance of convenience and lifestyle. Don't miss this rare opportunity to own a ravine-lot town home in a prime setting where comfort, nature, and modern living come together seamlessly. ***OPEN HOUSE SUNDAY MAY 4th 2-4PM*** (id:35762)
RE/MAX Hallmark First Group Realty Ltd.
14 Shoreview Drive
Toronto, Ontario
Welcome to 14 Shoreview Dr, Dream Home ( TWO FAMILY DWELLING) at premium location! Newly Renovated detached bungalow With LEGAL Basement apartment approved by City of Toronto. Approx Total Living space 2050 Sq, The legal basement apartment can be rented approx $2500 for additional income(buyer to do the due diligence), 3BR+1Bath, Sun-Filled Main Floor W/ Laminate Flooring Throughout. Professionally Finished NEW Legal Basement Apartment 3BR+1Kitchen+1.5Bath W/ Sep Entrance, 200 AMP electrical panel (2023) Just minutes from Guildwood Park & Gardens with stunning waterfront views, the University of Toronto Scarborough campus, Centennial College, Kingston Square Shopping Mall, Guildwood GO Station, and Highway 401, providing easy access to transit, shopping, dining, and recreation. Don't miss this incredible opportunity to own a versatile and well-located home in one of Scarborough most sought-after neighborhoods! (id:35762)
RE/MAX Royal Properties Realty

