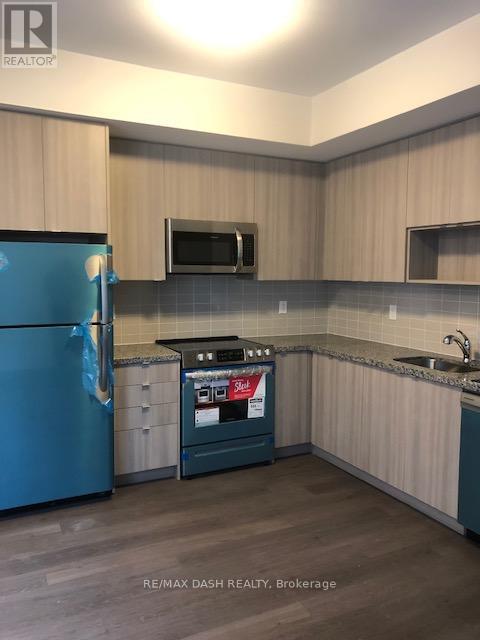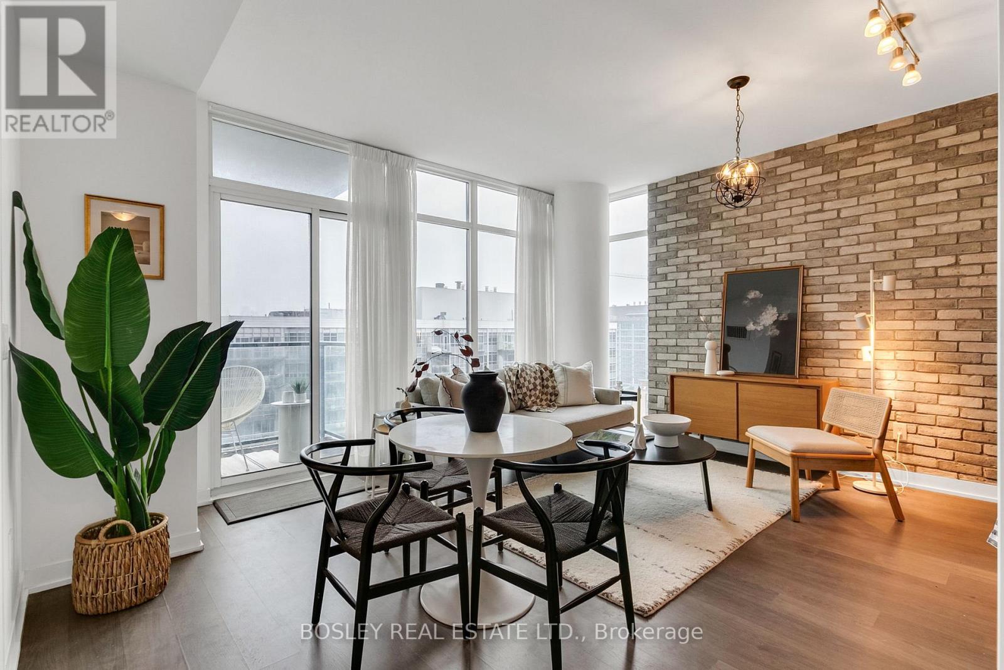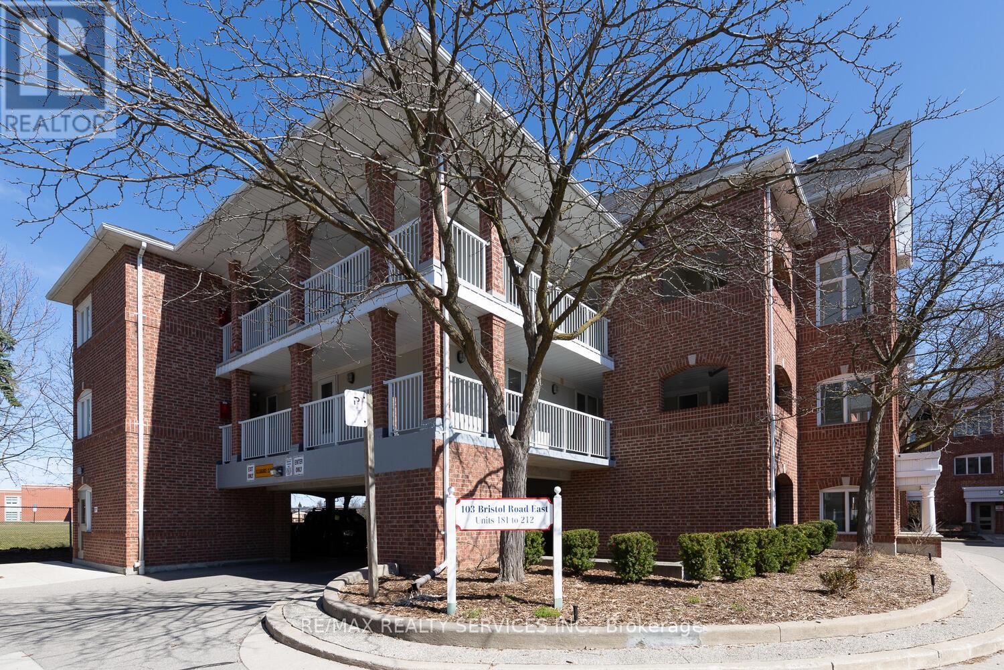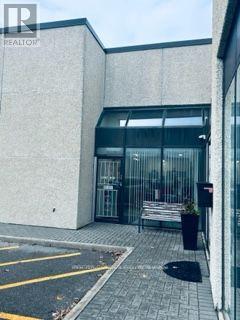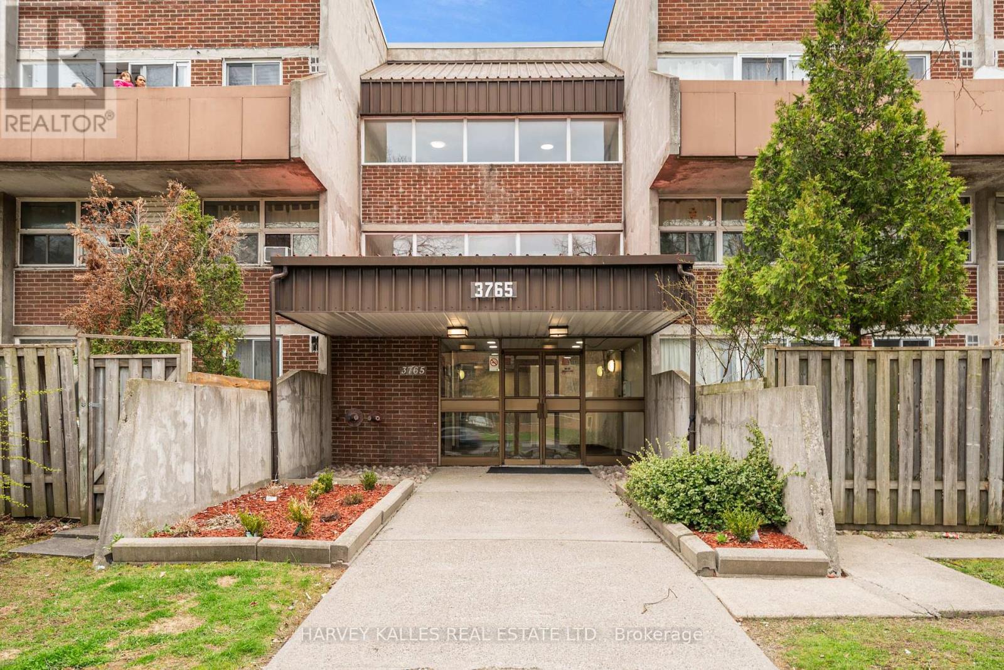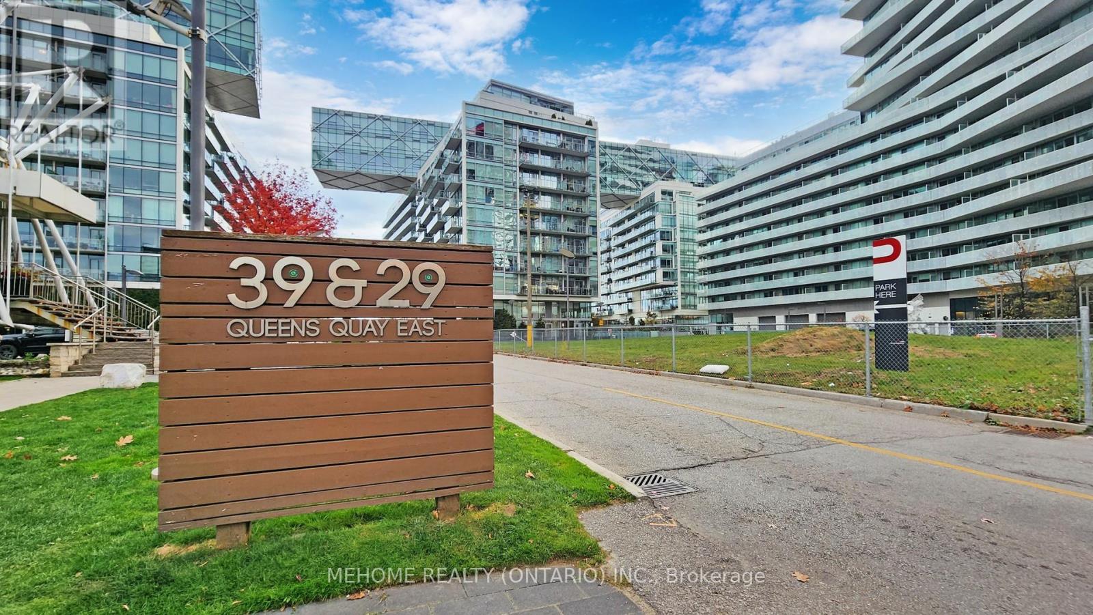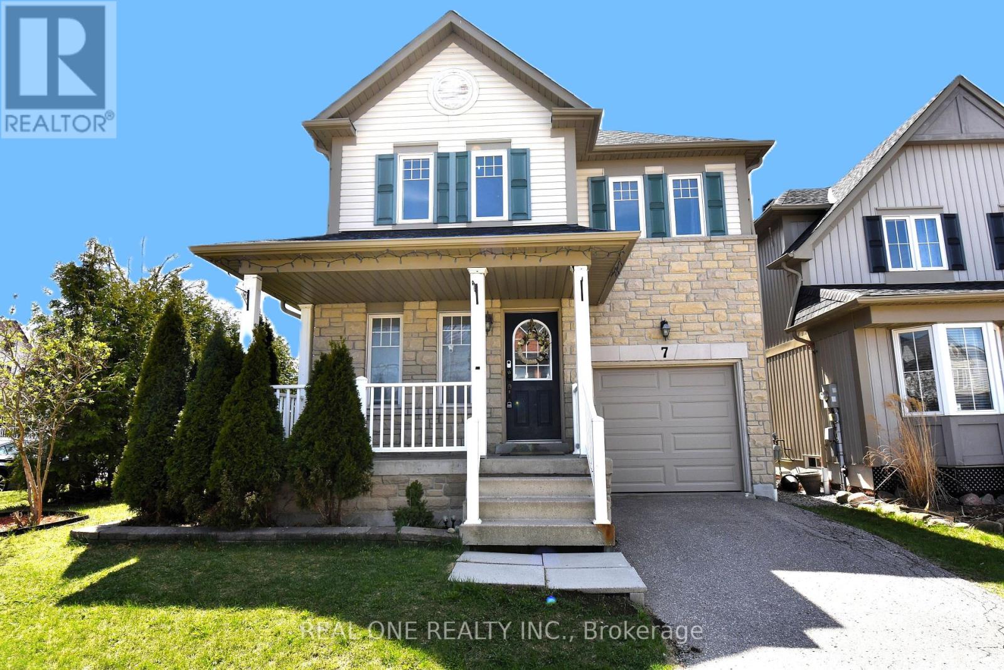103 - 1130 Briar Hill Avenue
Toronto, Ontario
Fabulous 2 Bed & 2 Bath + Den (858 Sq Ft + 80 Sq Ft Patio) East Facing Suite W/Beautiful Finishings Throughout! Developed By The Prestigious Madison Group. High Ceilings Open Up The Living Spaces. Master Bedroom Includes Ensuite. Plenty Of Storage Space In Bedrooms. Easy Access To Yorkdale Mall, Restaurants, Ttc & Subway Stations, And Major Highways. (id:35762)
RE/MAX Dash Realty
1221 - 711 Bay Street
Toronto, Ontario
Your new home awaits! This Executive 1 plus Den condo in the heart of the Bay corridor. This classic building is situated in a premium location for any professional, young family, or investor looking for a reliable stream of income with a higher cap rate. The unit features new flooring and a functional cozy layout. *******utilities plus basic Cable is included in the low Maintenance fees. Managed by Del Property Mgn. and built by H&R Development known for their Design integrity. Embrace the central location with a short commute to local malls, hospitals, UofT, TMU, and much more. Enjoy an extensive list of world class building amenities, including a spectacular pool and Hottub, rooftop patio, nearby playground, grocery stores, parks and more. Inquire today Motivated Seller! (id:35762)
Property.ca Inc.
911 - 2 Blanche Lane
Markham, Ontario
Contemporary townhome in the heart of Cornell! Under 6 years old and shows like new. Features a modern kitchen with stainless steel appliances and generous cabinet space. Stylish charcoal laminate floors throughout. Primary bedroom includes a versatile nook great for a home office or vanity. Second bedroom fits bunk beds or two doubles. Enjoy your own rooftop terrace ideal for outdoor dining or a garden retreat. Walking distance to schools, community centre, GO/YRT transit, and hospital. Minutes to Hwy 407, Costco, Walmart & Markville Mall. Includes underground parking near entrance, visitor parking, and central A/C. Top school zone with IB & Arts programs. (id:35762)
Royal LePage Citizen Realty
319 - 450 Dundas Street
Hamilton, Ontario
Condo unit with 2 owned Parking Spots! Recently built by an award winning Development Group, this one bedroom condo comes with TWO parking spots, one storage locker, and features a state of the art Geothermal Heating and Cooling system which keeps the hydro bills low!!! Includes laminate flooring throughout, open concept kitchen and living room with stainless steel appliances. The condo is complete with in-suite laundry, a 4-pc bathroom, and a spacious private balcony. Enjoy all of the fabulous amenities that this building has to offer; including party rooms, modern fitness facilities, rooftop patios and bike storage. Situated in the desirable Waterdown community with fabulous dining, shopping, schools and parks. 5 minute drive to downtown Burlington or the Aldershot GO Station, 20 minute commute to Mississauga. (id:35762)
RE/MAX Escarpment Realty Inc.
1304 - 3883 Quartz Road
Mississauga, Ontario
Gorgeous 2bedroom + Den condo in the heart of Mississauga. Lake views from your bedroom! Absolutely stunning finishes throughout. Gorgeous modern kitchen with light grey cabinetry, built-in stainless steel appliances and ceramic chic backsplash already installed. Functional living/dining room with w/o to over 100+sqft balcony! Great-sized bedroom with double closet and stunning views to enjoy right from your bed. Stunning 3pc bathroom with glass-standing shower. This is a unit you don't want to miss in an amazing location!! Amenities galore with an outdoor pool, huge party room, gym, wifi-lounge and more! Convenience at your doorstep! Steps to Square One, easily accessible transit, top restaurants, grocery stores, and so much more!! (id:35762)
Bay Street Group Inc.
1404 - 105 George Street
Toronto, Ontario
All the essentials. All the local favourites. And bonus points for future value. This sun-filled corner unit at Post House Condos puts you right where you want to be--moments from St. Lawrence Market, the Distillery District, and St. James Park, with easy access to transit, major highways, and the waterfront. Your new favourite coffee haunt, dinner spot, weekend market, and dog park? All close by. Inside, enjoy two bedrooms in a split layout, two bathrooms, and a main living space that makes the most of its footprint without feeling tight. The kitchen's sleek and efficient. The living area's open and easy to furnish. And the balcony runs nearly the full width of the suite--basically like adding another room when the weather's nice. Building perks include a 24-hour concierge, fully equipped gym, party and meeting rooms, billiards lounge, media room, guest suites, visitor parking, plus an outdoor terrace with BBQs and gardens. Locker? Included. Parking? Also included. Walk score and transit score? Off the charts. For someone looking to live (or invest) in a neighbourhood that's on the rise, this is one of those glad I got in when I did kind of opportunities. (id:35762)
Bosley Real Estate Ltd.
210 - 103 Bristol Road E
Mississauga, Ontario
Do not miss out on this spacious home ! Five key features that you will want to call this home: (1) 950 square feet of comfortable living space, hardwood floors, a combined living and dining room with beautiful high ceilings making the apartment look even more spacious, and direct access to the open balcony. (2): 3 spacious bedrooms. One bedroom was previously a den and has been professionally converted to a bedroom with a closet. As well the four-piece main bathroom has been professionally converted into two bathrooms, a 2 pc en-suite, and a 3 pc bathroom. (3): Two designated covered parking spaces, #217 and #218. The storage locker is located down the hall from the apartment. The home is located on the top floor, which provides for privacy and a very quiet atmosphere. (4): The low-cost condo fee includes excellent maintenance of the common areas, gardens, outdoor pool, playground, and much more. (5) Direct access to the new Hurontario LRT station is only steps away. The LRT offers quick access to Square ONE, Port Credit, GO Brampton, and other destinations. BONUS: Walking Distance or less than a 5-minute drive to Grocery stores, Cafes, Restaurants, Catholic and Public Schools, Daycares, Square One, Cineplex, Community Centers, and easy access to the 403 and 401 highways. A must see ! (id:35762)
RE/MAX Realty Services Inc.
41 Pringle Avenue
Markham, Ontario
Spectacular perfect South facing 4 level backsplit, 4+1 Bedrooms, 2 bathroom. Builders Dream Rare Big Lot (60 ft x 147ft) in a Prestige location and a most sought-after community in Markham. Only minutes to Hospital, Schools, Community centre, Supermarkets, Highways. Newly renovated, open concept, Luxury Vinyl flooring on the main and lower level, hardwood on the 2nd floor, new upgraded bathrooms, above grade new windows. move in ready. A Must See Huge Very Private Backyard, backing a field track (only 9 houses in the street backing the field track), new shed and deck. In-ground swimming pool with new lining. (id:35762)
Century 21 Atria Realty Inc.
16 - 1345 Morningside Avenue
Toronto, Ontario
Industrial unit available for lease in a high-demand area. This versatile space might be able to be divided into two separate units, making it ideal for light manufacturing, production, or warehousing. The unit features two truck-level shipping and receiving doorsone facing south and the other east as well as a single man door for convenient access. Retail and wholesale uses are permitted. While automotive parts-related use is allowed, automotive repair or service is strictly prohibited. The unit is not suitable for use as a place of worship. Food-related businesses, including frozen food operations, will not be accepted. Property taxes and maintenance fees are included in the rent. (id:35762)
Insider Condos Inc.
228 - 3765 Sheppard Avenue E
Toronto, Ontario
Affordable and spacious! This newly renovated 3-bedroom stacked townhome with 2-car parking, 2 full bathrooms, a spacious laundry room and a large balcony is perfect for all families, investors and especially first-time home buyers! Over $8000 in recent upgrades! This updated 2-storey stacked townhome offers the space and feel of a detached home. This unit has 3 generously sized bedrooms, each with large double-door closets and large windows that flood the space with natural light. The large living room offers a direct walk-out to your large balcony with private views. The second-floor bedrooms were completely updated with new flooring. The primary bedroom is equipped with a large walk-in closet and extra shelving. The oversized kitchen is equipped with large appliances, a kitchen backsplash and lots of cabinet space. Unit has 4 heat pumps (living room and all bedrooms) that offer year-round A/C and heating. For added warmth, electric radiant baseboard heaters are also included. A separate laundry room offers dual storage and functionality. Underneath the staircase is a very nicely sized hidden storage space that can serve as your ensuite storage room. Newly renovated, freshly painted and professionally cleaned, this home is truly move-in ready! Unique dual entrances (main and upper level) add privacy and convenience. Plus, enjoy 2 parking spaces - one tandem spot that accommodates two vehicles. Utilities include water and cable! Close proximity to schools, the library, Agincourt Mall, grocery stores, shops, golf club, parks, TTC/public transit. Only minutes away from HWY 401, subway station and the GO Station. This is your opportunity to purchase a turnkey home with space, updates, and value! (id:35762)
Harvey Kalles Real Estate Ltd.
505 - 29 Queens Quay E
Toronto, Ontario
Immaculate, Luxury Waterfront Condo with Unobstructed Breathtaking SW Views of Lake Ontario, Centre Island, Marina & City! This Condo Has It All, 10 Ft Ceilings, Large Windows, Custom Finishes, Upgrades & Detailing Throughout 1856 Sq Ft + Sprawling Balcony + 2 Parking Spaces. Boasts Newly Finished White Oak Wood Floors Throughout, Oversized Open Concept Living Space Is Ideal For Entertaining, Dining Rm W Gas Fireplace & Kitchen W All Of The Storage You Can Ask For, Including Extra Pantry, Wider Island, Beautiful Quarts Waterfall Island & Backsplash & Miele Appliances. Oversized Primary Bedrm W Lake Views Is Equipped W Custom Built-Ins, Incl A Vanity Desk, Walk-In Closet & A Beautiful Spa Inspired Bathroom W Free Standing Tub, Double Vanity & Heated Floors. Large 2nd Bedrm W Lake Views, 3 Pcs Ensuite . Den Is A Large Square Separate Rm, Can Be An Office Or 3rd Bedrm. It Doesn't Stop There; Incl 2 Parking Spaces & Lockers! (id:35762)
Mehome Realty (Ontario) Inc.
7 Settler's Court
Whitby, Ontario
Nestled in the safe prestigious Community of Brooklin, this corner lot stunning home features an open concept layout, eat-in kitchen w S/S Appliances,W/I pantry, W/O from kitchen to large fenced backyard, A cosy family room w/ large picture window. The 2nd floor has 4 generous sized bedrooms, master rm w/walk-in closet & 4pc ensuite w/sep shower & tub, liminate floor throughout, upgraded LED light fixtures, newer roof shingles(2021). Close to schools, parks, shopping & restaurants, golf. Easy access to Hwy 407/412/401. A must see for every family! ** This is a linked property.** (id:35762)
Real One Realty Inc.

