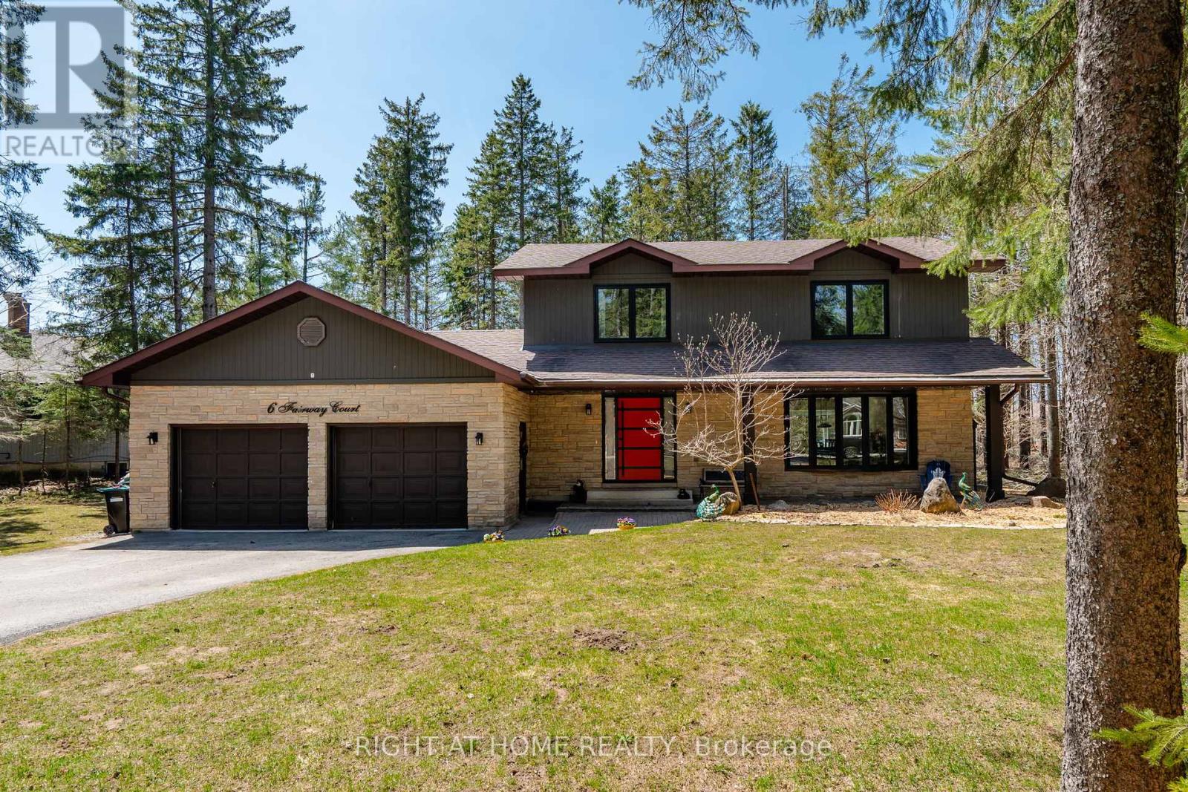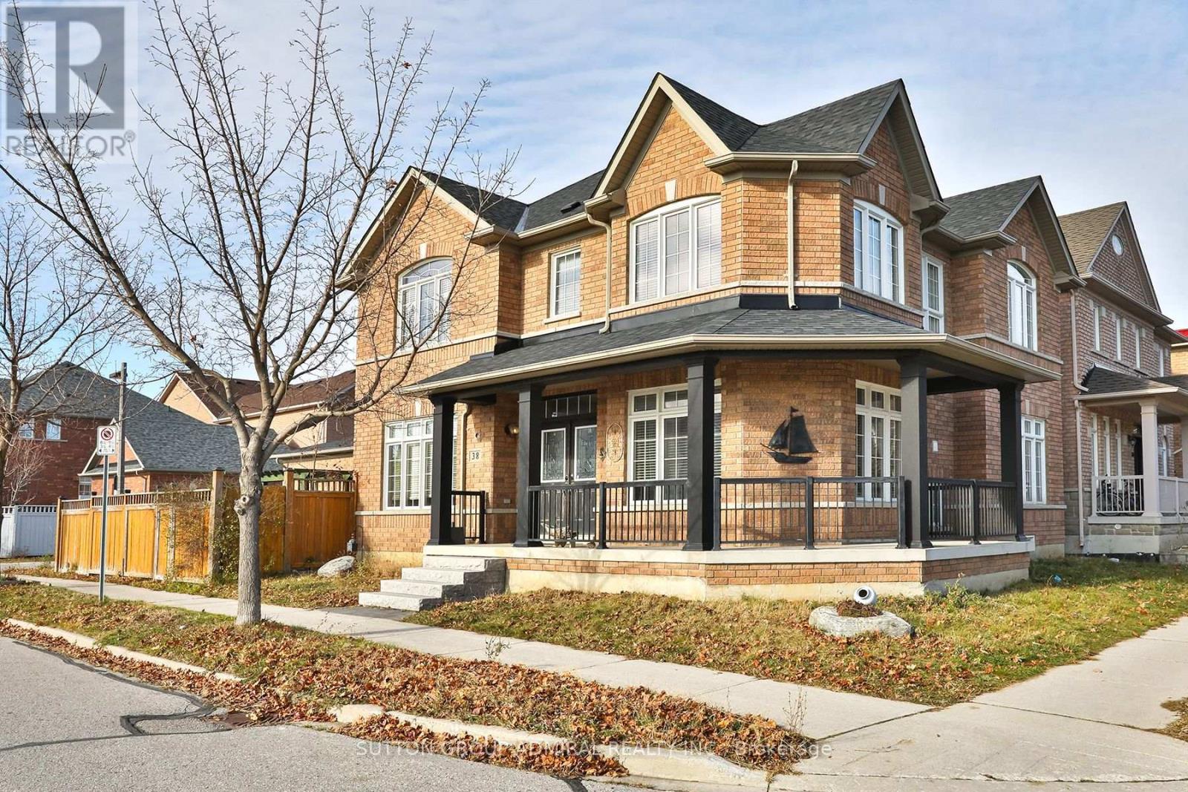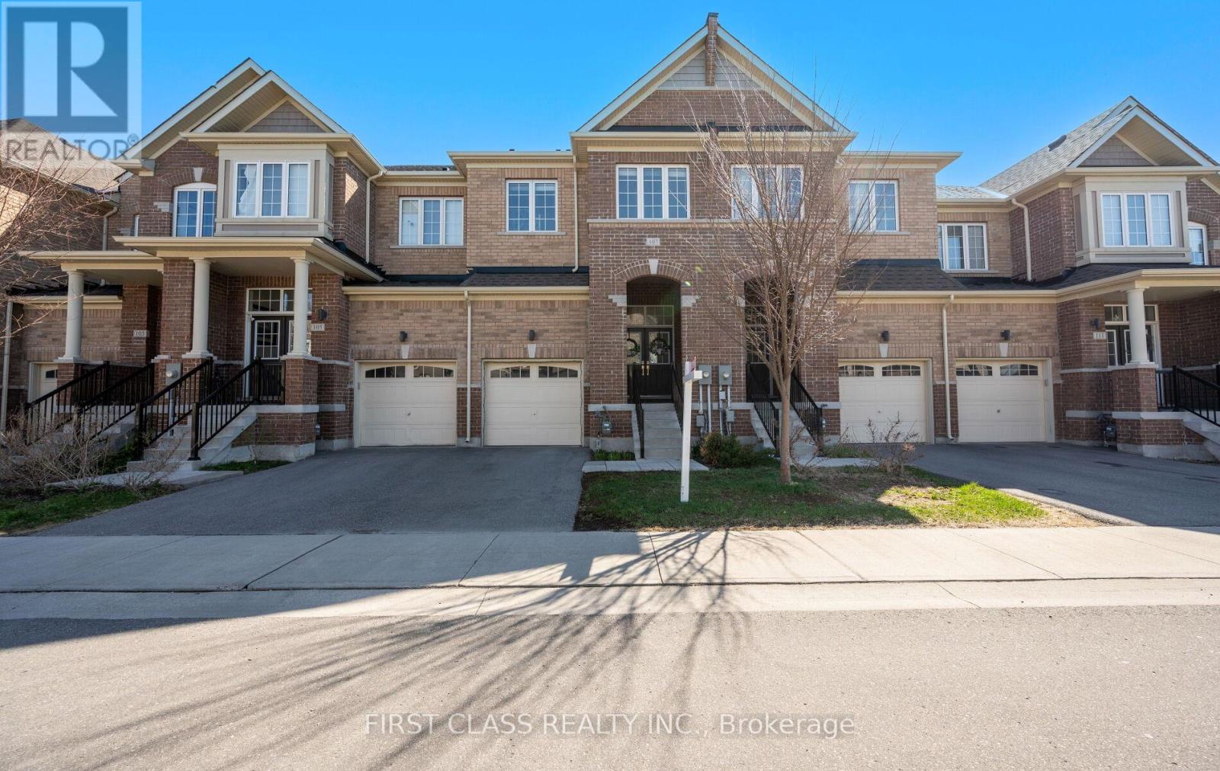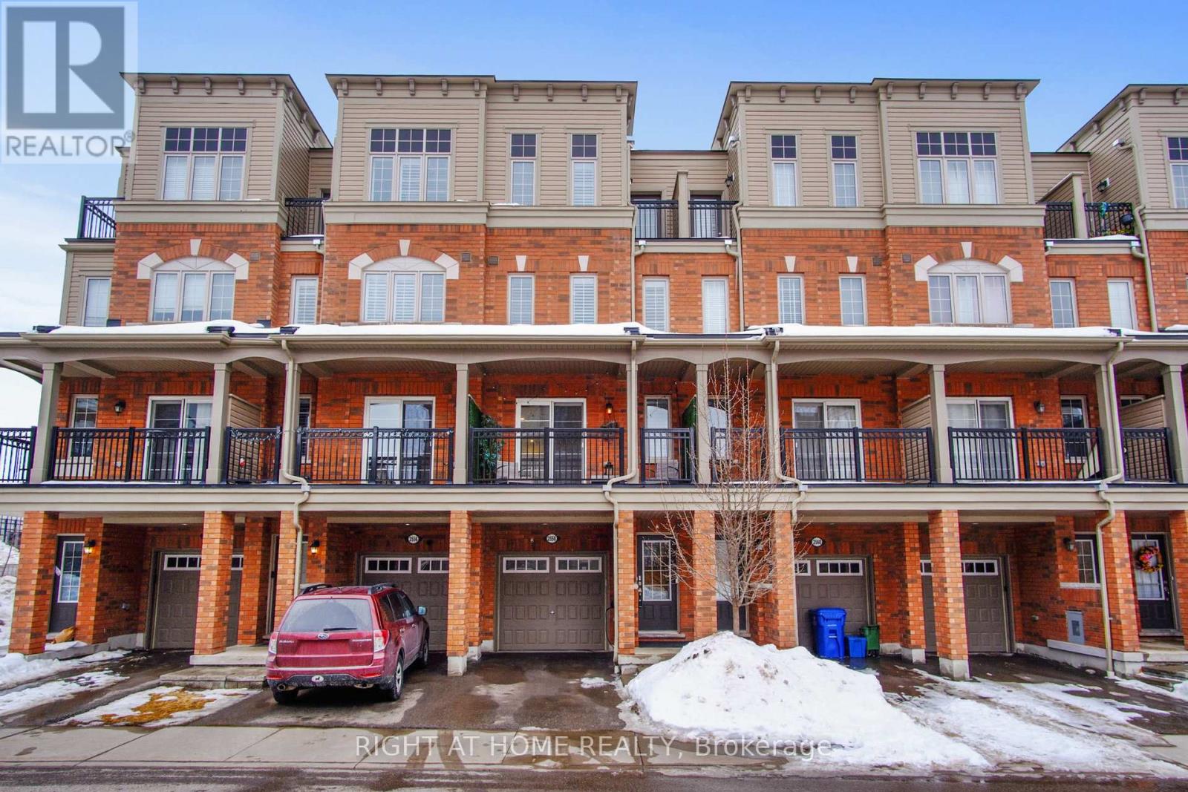904 - 45 Yorkland Boulevard
Brampton, Ontario
Nestled in a prime location, Clairington Condos offers the ultimate balance of urban accessibility. Just minutes from Highways 427, 407 and 410, as well as the GO station, this residence is a commuter's dream. For those who cherish the outdoors, the Claireville Conservation Trail serves as a peaceful retreat -- right in your backyard! This rare 1+den corner unit also comes with TWO UNDERGROUND TANDEM PARKING spaces, making it ideal for families or those with multiple vehicles. Step inside to a spacious and thoughtfully designed layout, featuring 9-foot ceilings for an airy and open feel, modern kitchen with sleek finishes, stainless steel appliances & granite countertops. The versatile den makes a perfect home office, nursery or guest space and a private balcony with breathtaking East views of the green space and sounds of nature. With shopping, parks, and transit just minutes away, everything you need is at your doorstep. Whether you're sipping your morning coffee enjoying the morning sunrise or a sunset cocktail from your balcony, this condo offers a lifestyle of ease and elegance. (id:35762)
Royal LePage Signature Realty
14 Cumberland Street
Barrie, Ontario
WHERE HISTORIC BEAUTY, MODERN COMFORT, AND LOCATION COME TOGETHER! Welcome to this stunning heritage home in the heart of Barries historic Allandale neighbourhood, offering a lifestyle full of charm and comfort. Spend your weekends strolling to Kempenfelt Bays waterfront and Centennial Beach, or exploring downtown Barries shops and dining just five minutes away. Commuting is effortless with quick access to the Allandale Waterfront GO Station and Highway 400, while shopping, parks, restaurants, and everyday essentials are conveniently close by. The classic red brick exterior pairs beautifully with a large front porch featuring white railings and detailed stonework, creating a timeless and welcoming appearance. The private, fully-fenced backyard is perfect for relaxing or entertaining with a spacious deck and garden shed for extra storage, while the expansive paved driveway easily fits six vehicles. Inside, the bright and open main floor offers flexible living spaces with a large living and dining room, extra sitting room, welcoming foyer, and a kitchen featuring a generous granite island. A main floor full bathroom and laundry room add everyday functionality. Upstairs, discover three generous bedrooms, a versatile office space, a stunning five-piece bathroom with a soaker tub and stand-up shower, and a second-floor balcony perfect for morning coffee. The partially finished basement offers an additional family room and bonus bedroom for even more living space. Hardwood flooring runs through most of the home, complemented by high ceilings that enhance the open, airy feel. Enjoy peace of mind with modern upgrades including newer A/C, hot water tank, expanded main drain, updated kitchen windows and upstairs balcony door, and upgraded blown-in attic insulation, plus the bonus of extra attic space offering future potential. Dont miss the chance to own a piece of Barries history while enjoying modern comfort and timeless character all in one incredible #HomeToStay! (id:35762)
RE/MAX Hallmark Peggy Hill Group Realty
6 Fairway Court
Oro-Medonte, Ontario
A rare chance to own in the highly sought-after Horseshoe Highlands, this exceptional 3 bedroom home situated in a picturesque neighborhood nestled among mature trees and offering generous space between properties. Located just a short drive from the renowned Horseshoe Resort, this charming two-storey home boasts over 2500 sq ft of living space. With walking trails right at your doorstep, outdoor enthusiasts will enjoy endless opportunities for adventure and relaxation in this tranquil setting. The new sleek oversized door creates a bold, modern entrance that enhances both style and practicality. Step inside to find a sunken family room where you can unwind by the stone fireplace, letting the crackling fire create a cozy ambiance, The kitchen features granite countertops, stainless steel appliances, and an abundance of natural light. The bsmt features a separate entrance from backyard. EXTRAS: Windows April 2021, Front Door oversized Apr. 2021, Carpet 2nd floor & sunken Family room 2021, Add. Insulation in attic & garage R60 Jan.2021, New Furnace Jan. 2018, On demand HWT Feb. 2021, Roof 2016 (id:35762)
Right At Home Realty
1613 Mt. St. Louis Road E
Oro-Medonte, Ontario
Welcome to 1613 Mount St. Louis Road East, in beautiful Oro-Medonte! Situated on a picturesque 1-acre lot backing onto lush green space and the renowned Quayle's Brewery, this charming home offers over 2,000 sq. ft. of comfortable living space on the main floor. Built in 1973 and lovingly maintained by only two owners including the current owners since 1992 this property exudes a warm, rustic charm. The main floor features three spacious bedrooms and three bathrooms, including a private 3-piece ensuite off the primary bedroom. Regardless of the season, the sunroom will certainly become one of your favourite spots to relax and unwind. The attached garage provides parking for two vehicles, with additional space for six cars in the driveway. While oil is the primary source of heat, natural gas is conveniently located at the end of the laneway. The full basement is ready for your personal touch, offering endless potential for additional living space. Ideally located just minutes from Orillia for shopping and amenities, this home also provides easy access to top recreational spots like Mt. St. Louis and Horseshoe Valley Ski Resorts, as well as many nearby surrounding golf courses. For commuters, Highway 400 is just a short drive away, ensuring convenient travel. Don't miss this incredible opportunity to make 1613 Mount St. Louis your next home - call your agent today to book your private showing! (id:35762)
RE/MAX Right Move
38 Shady Oaks Avenue
Markham, Ontario
Welcome To 38 Shady Oaks Avenue. Double Door, Stunning Four Bedroom Detached Home With Double Garage Situated In One Of Markham's Most Sought-After Neighbourhoods. Premium Corner Lot. An Abundance Of Windows Fills The Space With Natural Light. Spacious Eat-In Kitchen Featuring A Center Island And Granite Countertops Complemented By A Separate Breakfast Area That Seamlessly Flows Into A Large Family Room With A Cozy Fireplace. Large Open Concept Living And Dining, Perfect For Entertaining. Office/Library Conveniently Located On Main Floor. The Master Bedroom Features A Generous Relaxing Sitting Area And 5 Pc Ensuite. This Home Is Ideal For Families, Offering Ample Living Space And Modern Conveniences. A True Beacon Of Comfort And Joy Amidst The City Landscape. Several Steps To Black Walnut Park And Cornell Rouge Woods Park Playground. 3 Mins Drive To Bill Hogarth Secondary School. Close To Banks, Groceries, Restaurants, Gym, Bakeries, Public Transport, Plazas And All Amenities. Dont Miss OutSchedule A Viewing Today (id:35762)
Sutton Group-Admiral Realty Inc.
24 Harper Hill Road
Markham, Ontario
Welcome to this beautifully maintained detached bungalow nestled in one of Markham's most prestigious neighborhoods, backing directly onto the renowned Angus Glen Golf Course. This rare gem offers the convenience of single-level living with a thoughtfully designed open-concept layout, perfect for both growing families and downsizers alike. This house has approximately 2010 square feet, and a total living space of 3940 featuring 2 spacious bedrooms on the main floor, each offers its own private ensuite bathroom, this home provides comfort and privacy. The oversized open concept living and dining room is flooded with natural light from many large windows and seamlessly flows into the stunning great room with soaring vaulted ceilings, a cozy fireplace, and a gourmet kitchen designed for entertaining. Enjoy morning coffee in the breakfast area with a walkout to a serene backyard oasis, surrounded by lush greenery, private view of the golf course, and ideal for outdoor living.The fully finished basement adds incredible value with a second kitchen, ample space for recreation and entertaining family and friends, and a versatile guest room that can easily serve as a home gym, office, or additional media lounge.Additional features include a 2-car garage, 4-car driveway, central vacuum for easy maintenance, recently completed fresh paint throughout, and professional cleaning truly a move-in ready home! Enjoy easy access to top-ranked and high demand schools like Pierre Elliott Trudeau High School and Milliken Mills High School (IB Program), Angus Glen Community Centre, trails, parks, Markville Mall, and major transit options including the GO Train, Highway 7, and 407 ETR. Dont miss your chance to own this rare bungalow offering the perfect blend of luxury, convenience, and lifestyle in the heart of Markham! (id:35762)
RE/MAX Hallmark Realty Ltd.
107 Knott End Crescent
Newmarket, Ontario
Welcome to 107 Knott End Crescent, a beautifully maintained freehold townhome in the heart of Newmarkets sought-after Glenway Estates. Built by Andrin Homes in 2019, this 3-bedroom, 3-bathroom home features a beautiful grand double door entryway, a bright open-concept main floor with 9-foot ceilings, a modern kitchen with stainless steel appliances and granite countertops, and an elegant oak staircase with iron pickets. Enjoy direct garage access, a private driveway, and all the conveniences of urban living just a stones throw from Upper Canada Mall, transit, parks, schools, and highways 400 and 404. Property is tenanted with the same excellent tenant since new tenant is willing to stay or vacate with proper notice. (id:35762)
First Class Realty Inc.
86 Forest Lane Drive
Vaughan, Ontario
Welcome to this beautiful, spacious 4-bedroom, 4 bathroom renovated family home located in the desirable Beverly Glen neighborhood. This home has been meticulously maintained by its sole owner. This home offers open concept living- a seamless flow from the bright living room to the dining room, making it perfect for family gatherings and hosting guests. The chef-inspired kitchen includes lux stainless steel appliances, cabinetry, and an island that opens to the large family room. The primary bedroom has a large walk-in closet and a newly renovated 5-piece spa-like ensuite. The second and third bedrooms have large windows and closets. The fourth bedroom has two large closets and a bay window. The basement offers a large open rec room, with a nanny room/office. This home offers the perfect blend of elegance and functionality, making it a dream for growing families or anyone seeking a high-quality lifestyle. Don't miss the chance to make this your forever home. (id:35762)
Forest Hill Real Estate Inc.
73 Poplar Crescent
Aurora, Ontario
Experience stylish living in this exceptional 4+1 bedroom end-unit townhome nestled on a premium corner lot in the prestigious Aurora Highlands community. Surrounded by mature, towering pine trees and set on a fenced lot, this residence offers an unparalleled sense of privacy and tranquility - blending the charm of nature with the convenience of urban living. Spanning over 2,000 square feet, the interior reveals an elegant and thoughtfully updated design. The primary bedroom is a true retreat, featuring custom His & Hers closets and a newly renovated ensuite (2023) adorned with a luxurious custom shower and cleverly concealed storage. Recent upgrades throughout the home include a newer furnace, air conditioning, stove, dishwasher, and hot water tank - providing both comfort and peace of mind. The newly installed washer and dryer (2021), sleek zebra blinds (2024), and a modern motorized garage door opener further enhance the home's contemporary appeal. The sunlit walk-out office, complete with its own private street access, presents a versatile opportunity for a home office, guest suite, or inspiring creative studio. Garage access to the interior adds daily convenience, while the setting within a well-maintained, family-oriented enclave offers a serene escape with exclusive use of an outdoor swimming pool, abundant visitor parking, and beautifully tree-lined streets. Ideally located just steps from Yonge Street, residents will enjoy effortless access to public transit, the local library, grocery stores, charming boutiques, restaurants, and the nearby GO Station. With future window replacements already scheduled for 2026-2027 and low maintenance fees, this is a rare opportunity to own a luxurious and low-maintenance home in one of Aurora's most sought-after neighbourhoods.This is more than a home - it's a lifestyle. (id:35762)
Keller Williams Realty Centres
491 Plantation Gate
Newmarket, Ontario
Ideal family home nestled in sought-after Summerhill Estates * Set on a private lot featuring a 2-year-old built-in above-ground pool - your own backyard oasis! * 4+1 spacious bedrooms & 4 washrooms * Double car garage with newer GDO/garage door * Beautiful hardwood floors on main level * Brand new windows for modern efficiency and abundant natural light * 2023 kitchen renovation * Updated furnace and roof * Bright, well-designed floor plan * Open living room offers versatile space, ideal for a combined living/dining setup or an oversized entertaining zone * Separate family room with cozy fireplace, perfectly positioned to overlook serene & private backyard * Family-sized eat-in kitchen incl newer stainless steel appliances & kitchen island * Sunlit breakfast area with walk-out to new deck and integrated pool - perfect for summer BBQs & outdoor lounging * Four great-sized upstairs bedrooms, including a spacious primary retreat with walk-in closet and 4-piece ensuite bath * Finished basement with oversized recreation room, 2-piece bath plus Den - perfect 5th bedroom or home office * Roughed-in plumbing for a future wet bar offers even more potential! * Fully-fenced, private backyard * Just minutes from Upper Canada Mall, Southlake Hospital, Historic downtown Newmarket, grocery, restaurants, golf, recreation centers and so much more! * Just Steps to parks, great schools, tons of walking trails, conservation areas * And easy access to transit, Go Station and Hwys 404 & 400! (id:35762)
Century 21 Heritage Group Ltd.
2558 Bromus Path
Oshawa, Ontario
Beautiful Oversized (1929 Sqft) Town-Home Located In Sought After Windfields Community With 4 Very Spacious Bedrooms, Spacious Dining/Living, Full Kitchen, Two Full Baths and a Powder Room, 2nd Floor Laundry. $$$ Spent On Upgrades (California Shutters, Laminate Floor On Lower & Main Floors, Pot-Lights Throughout, Freshly Painted, Ready To Move In. Close To Ontario Tech Uni, Durham College, Costco, Multiple New Plaza's Within a 2-Min Walk. Open House this Saturday May 10, 2-4pm! (id:35762)
Right At Home Realty
242 Gledhill Avenue
Toronto, Ontario
Location ! Location ! Location ! Fully Detached home in Trendy Woodbine Lumsden area of East York. Charming East facing porch for you to enjoy your morning coffee. The fully fenced west facing backyard is perfect for relaxing or entertaining. Furnace, Heat Pump and On Demand and HWT all bought 2021, eliminating the worry of costly energy replacement costs. A short stroll to main subway, woodbine subway and Go train. Shopping and Restaurants Galore! Only 7 min walk to Taylor Creek Park. This home could be your cottage in the city. Carson Dunlop Pre Home Inspection April 23/25 (id:35762)
Royal LePage Connect Realty












