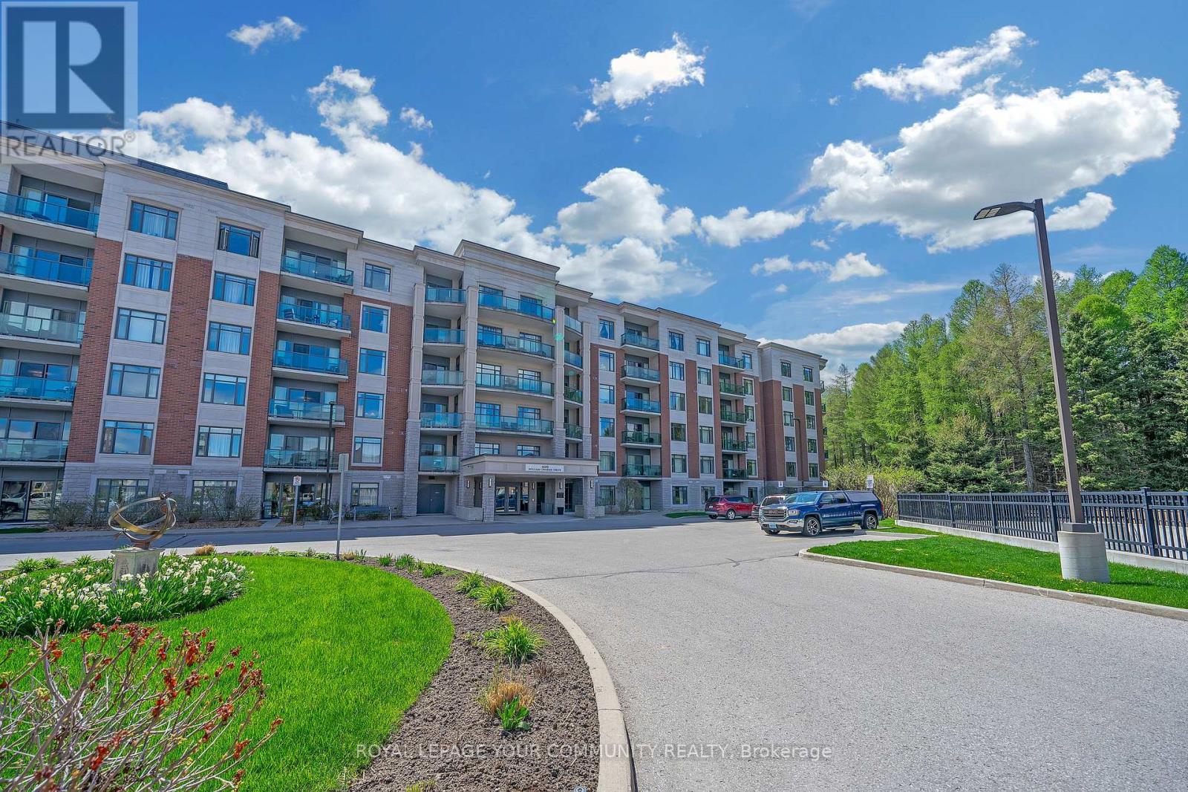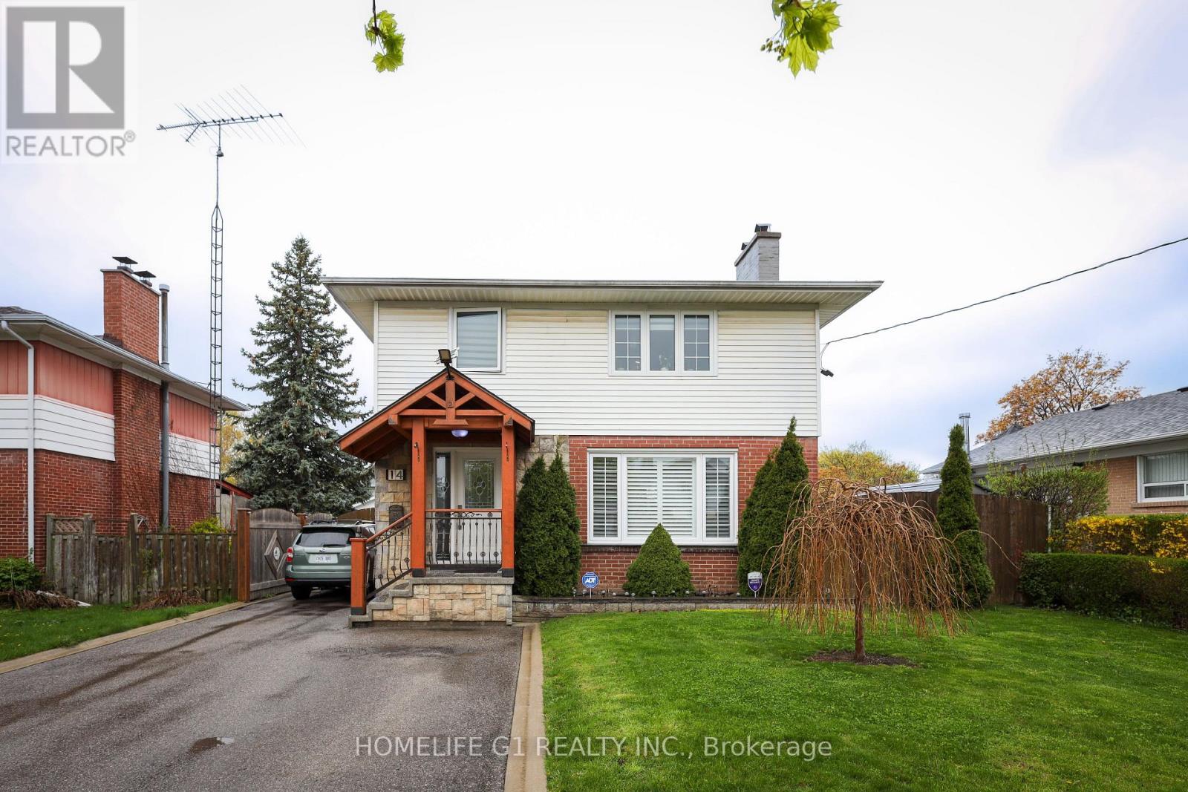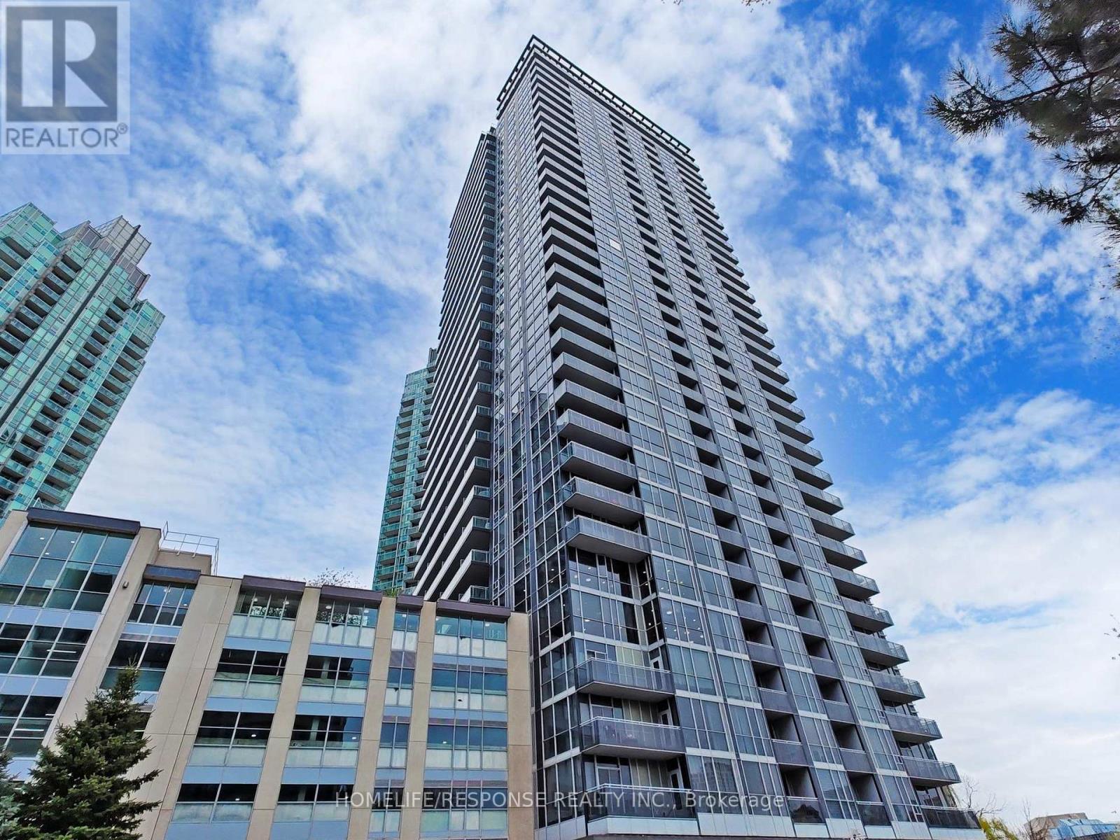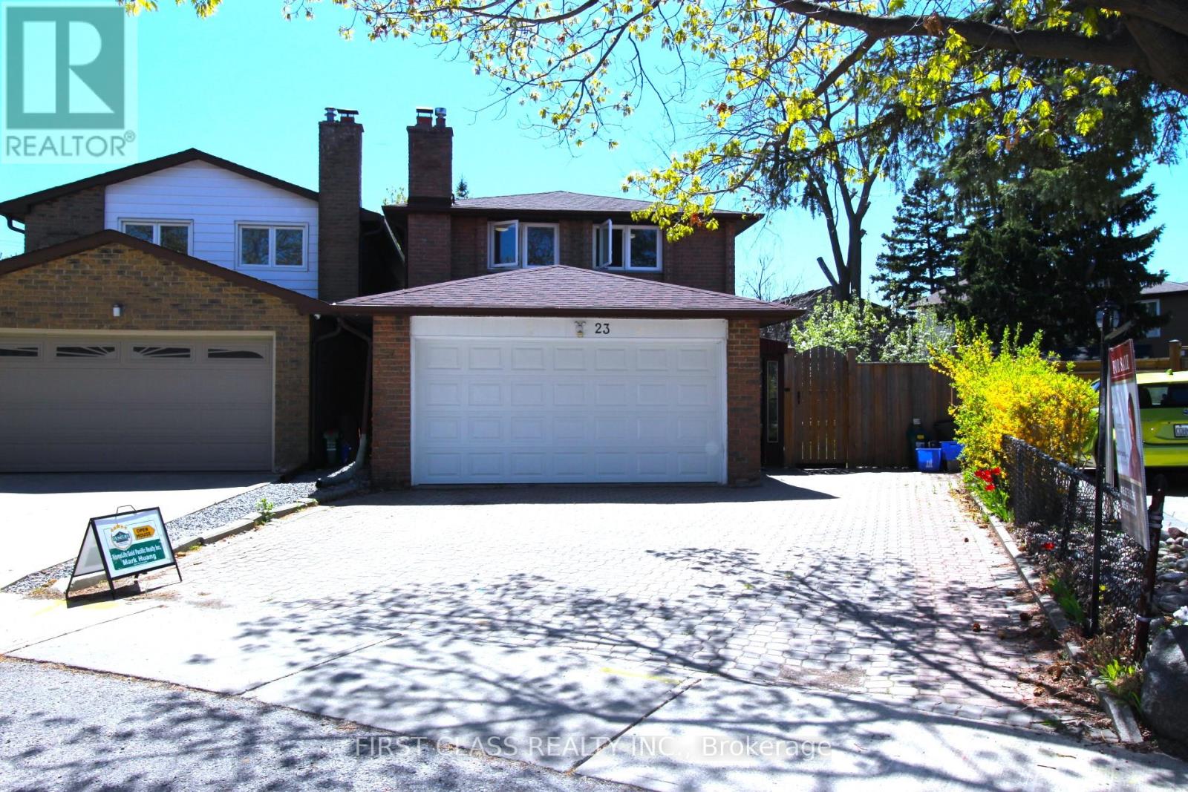3303 - 89 Church Street
Toronto, Ontario
BEAUTIFUL CITY VIEW @ THE SAINT CONDO. Complementary 1 Yr Internet Included For Tenant! Desirable Brand New 1 + Den Layout. Rare Den Has Window And Door/Blind Can Be Easily Installed To Turn Into a Second Bedroom or Home Office. 9ft Ceiling with Floor to Ceiling Window In Living Room. Beautiful Modern Kitchen With Functional Island. Providing Lots of Storage. Kitchen Appliances Including: Fridge, Stove, Range Hood, Microwave, Oven etc. Excellent Location with 2 Subway Stations and The Underground Path Nearby, Toronto Metropolitan University is Only 13 Mins Walk Away, Also St. Lawrence Market is Only 9 Mins Walk Away, Perfect Lifestyle for Downtown Living. Building Amenities Including Gym, Yoga Room, Party Room, Spa Wellness Centre and Co-working Space. (id:35762)
RE/MAX Excel Realty Ltd.
Skylette Marketing Realty Inc.
61 Ten Oaks Boulevard
Vaughan, Ontario
Spacious 4 Bedrooms Detached Home In Dufferin Hills, Hardwood Floor through Out. Professionally Finished Basement With Recreation Room And 3 Pieces Bath. Access From Garage To House, Laundry On Main Floor. Interlock Patio, Prime Location, Steps To Transportation, Minutes To Hwy 7, 407, 404, 400, Shopping, Schools, Etc. The current tenant still occupies the property, so the photos on the MLS are from the previous listing and may not reflect the home's present condition. (id:35762)
Aimhome Realty Inc.
2134 Alconbury Crescent
Burlington, Ontario
This beautiful home is nestled in the highly sought-after, family-friendly Brant Hills neighbourhood. Homes in this close-knit community are rare, making this one a special find.The home is meticulously maintained and thoughtfully designed with family gatherings in mind. Upon arrival notice the courtyard seating area perfect for morning coffee. Enter the home through a welcoming foyer featuring a beautiful hardwood staircase. The spacious living room and dining room are ideal for entertaining large crowds, while an additional family room with a gas fireplace is perfect for cozy evenings in.The inviting kitchen boasts built-in appliances, tasteful granite countertops, and sliding glass doors that lead to your backyard haven. This yard has it all, featuring an interlock patio, an in-ground pool, hot tub, and outdoor party bar. Its the perfect setting for hosting friends and family. Enjoy hot summer days poolside and beautiful summer evenings on the patio.The second floor features five spacious bedrooms and two full bathrooms, making it perfect for a growing family or hosting guests or extended family. The finished basement offers additional living space, perhaps a teen retreat, with an abundance of storage space to meet all your needs.This turnkey home is the complete package, and the community of Brant Hills is renowned for its wonderful, top-tiered schools, parks, community centres, shopping, and quick access to highways. Pool season is upon us, and this home will not disappoint. (id:35762)
RE/MAX Escarpment Realty Inc.
301 - 400 William Graham Drive
Aurora, Ontario
Welcome to The Meadows of Aurora a premier 55+ senior lifestyle community nestled on 25 acres of beautiful, landscaped grounds. This resort-style facility offers everything you need for an active, enjoyable retirement, with unparalleled amenities and a strong sense of community.This spacious 1,054 sq. ft. suite features 2 bedrooms, 2 bathrooms, and a well-designed kitchen with ample storage, plus a walkout to your private balcony. Additional features include underground parking, a storage locker, and easy access to all of the community's exceptional amenities. Enjoy a full range of on-site facilities including bike storage, party rooms, a games room, a fitness room, an on-site restaurant, a concert hall, and a wellness centre. With a packed activity calendar and professional health and wellness services available, The Meadows offers everything you need to live with comfort and peace of mind. Conveniently located just minutes from shopping and public transit, The Meadows of Aurora is the ideal place to enjoy your retirement in style, surrounded by a vibrant community and comprehensive care options. Additonal fees: Hydro based upon individual usage (Avg $35). $110 Communication Package, includes land line, TV & Internet. $75 Amenity Fee for the upkeep of all amenities. (id:35762)
Royal LePage Your Community Realty
2507 - 3900 Confederation Parkway
Mississauga, Ontario
This gorgeous new 2 Bedroom & 2 Full Washroom unit located on the 25th floor of the prestigious M city condo. Plenty of natural light with west facing & city view, large balcony for your outdoor enjoyment. Den can be used as a second bedroom or office space. Floor to ceiling windows, Stainless steel appliances, 1 parking and 1 locker included. Steps to the future LRT, Square One Mall, Celebration Square, Sheridan College, Cooksville GO Station, Restaurants, Theaters, Library, Night Life, Living Arts Center and much more! Access to Balcony from both the Bedroom and Living Room. Balcony with unobstructed view of downtown Mississauga and CN Tower! Luxury amenities include outdoor saltwater pool, splash pad, rooftop BBQ area, Fitness center, skating rink, 24 hr Concierge and much more. (id:35762)
Right At Home Realty
263 Diana Drive
Orillia, Ontario
Discover this stunning detached 4-bedroom home, perfectly situated just minutes from all amenities. This remarkable property features a double car garage and has been meticulously upgraded from top to bottom. Step into a beautiful chefs kitchen, complemented by 9-ft smooth ceilings and pot lights throughout the entire home. The open-concept floor plan is enhanced by large windows that invite abundant natural sunlight. The master bedroom boasts an ensuite and a private balcony, offering a tranquil retreat. With great curb appeal, this home is the perfect place for your family. Located adjacent to environmentally protected land, it provides a serene backdrop for your lifestyle. This property is a must-see and awaits your personal touch! Book your showing today and experience the beauty for yourself! Extras: Enjoy brand new appliances, making this home ready for you to move in. (id:35762)
Right At Home Realty
14 Sterne Avenue
Brampton, Ontario
Welcome to this thoughtfully upgraded and versatile home, packed with modern features and future potential. Enjoy peace of mind with recent updates including new windows (2020), water heater (2023), built-in air conditioning (2022), and a new stone patio (2024) perfect for relaxing or entertaining. The main floor was completely renovated in 2021, while the upstairs primary bathroom features a sleek redesign with medical-grade blue light therapy. Finished front porch with its modernized look an inviting space that adds charm and functionality. New patio door (2023) brings in natural light and easy access to the backyard. The fully finished basement offers even more living space with a separate entrance, and a brand-new washer and dryer (2024). The double detached garage is a rare find700 sq ft with 200-amp electrical service, mezzanine storage, and flexible use as a garage, workshop, or potential one-bedroom suite. The backyard is fully fenced with sturdy steel posts and features mature red and black currants, gooseberries, and raspberries, perfect for home gardening. Additional highlights include a garden shed, newer roofing, just a 5-minute walk to a gas station and convenience store, this home offers comfort, style, and smart upgrades inside and out. (id:35762)
Homelife G1 Realty Inc.
2301 - 223 Webb Drive
Mississauga, Ontario
Dreams Really Do Come True! This one-of-a-kind, modern two-storey loft in the upscale Onyx building offers over 800 sq ft of luxurious living in the heart of downtown Mississauga. Featuring a gorgeous upgraded kitchen with stainless steel appliances, granite counters, and a centre island, its perfect for entertaining. The bright, open-concept design boasts soaring 18-foot floor-to-ceiling windows that flood the space with natural light, a spacious living and dining area, and a large balcony with breathtaking panoramic views of Mississauga and Celebration Square an ideal spot to watch fireworks! This beautifully designed loft includes 1 bedroom + den, 2 bathrooms, a large closet, and a 4-piece ensuite. The versatile den is perfect for a home office or nursery. Residents enjoy unbeatable convenience with steps to grocery stores, medical care, Sheridan college, YMCA, Library, top restaurants, entertainment, Square One Mall, walking distance to tennis/soccer fields and easy access to buses, the QEW, 401/403, and Cooksville GO station all just minutes away. Next to Kariya park with cherry blossoms in spring. Experience refined urban living in one of Mississauga's most sought-after addresses! Amenities Include: 24 Hour Concierge! Guest Parking! Rooftop Patio! Fitness Centre! Yoga Room, Indoor Pool, Hot Tub! (id:35762)
Homelife/response Realty Inc.
Com 2 - 34 Main Street S
Newmarket, Ontario
Prime Location, Ground Floor Unit Fronting On Main St, Nice Renovated Unit With Washroom, Front Exposure Big Window And Sign, Versatile Use, Split Air Conditioner and Heating, High Traffic Downtown Core and Steps From Davis Drive. Tenant Responsible For All Utilities. Water Included. Not Suitable for Restaurant and Fast Foods. (id:35762)
Red Rose Realty Inc.
1006 - 260 Scarlett Road
Toronto, Ontario
Welcome to "Lambton Square"! This fully renovated 1 bedroom, 1 bathroom home is approximately 780 square feet plus the stunning balcony with southern exposure. This layout features an open-concept kitchen family area that allows for excellent entertaining as it is open to the great room and dining room. The Great room boasts an impressive sliding glass door walkout to an oversized 18 ft x 7 ft entertaining balcony with desirable southern exposure with a full view of the Toronto skyline, including the iconic CN Tower. Upgrades include a remodeled white kitchen with a granite countertop, stainless steel appliances including the range hood, and an oversized breakfast bar. The great room features upgraded hardwood flooring, a full wall of glass with southern exposure, and a decorative electric fireplace. The dining room offers the same hardwood flooring and is open to the kitchen. The primary bedroom features matching hardwood flooring and a full closet area. The main bathroom features a stunning stand-alone tiled shower with a sliding glass door, a floating vanity, and 24 x 12 tiles. Please note the spacious laundry room with a full-size washer and dryer and ample room for storage. The building amenities include an impressive gym, updated sauna, outdoor pool with riverside sundeck, party room, car wash, bike storage, and numerous visitor parking spaces. Maintenance fees include all utilities and internet. The parking space is in a good location. Lambton Square is nestled on the banks of the Humber River with numerous hiking trails and is within walking distance of Lambton Golf Club. The front lobby and the suite entry doors have been upgraded and are very presentable. The grounds are well cared for, and there is an impressive courtyard for all the buildings. Steps to transit, easy access to 401, airport, Eglinton LRT, Sherway Gardens, and Yorkdale. This impressive-sized suite is generous in size and move-in condition. (id:35762)
RE/MAX Aboutowne Realty Corp.
624 - 610 Farmstead Drive
Milton, Ontario
Absolutely gorgeous 1 bedroom 1 bath condo rarely offered penthouse (top floor) unit in a highly sought after Willmott neighbourhood of Milton. This bright and spacious nearly 800square foot open concept condo exudes modern elegance and sleek design, featuring 9 foot ceilings and premium laminate flooring throughout. Kitchen boasts beautiful white cabinetry, stainless steel appliances, quartz counter tops, designer backsplash and pendant lighting over a breakfast bar. Large primary bedroom features a walk in closet with custom closet organizers and walk out to balcony to enjoy morning coffee or a late evening cocktail. The 3 pc bath offers a large vanity with quartz counter top and beautiful glass walk-in shower with upgraded shower head. Convenient in-suite laundry and utility closet, freshly painted (2025), upgraded kitchen sink faucet, cupboard handles and light fixtures (2025). A few of the great amenities include a private Zen garden, fenced pet area, exercise room, party room and underground carwash. Includes 1 underground parking space and 1 locker. Close to parks, trails, walking distance to the Milton District Hospital, schools, shops, restaurants and the 401. This unit is in pristine condition, don't miss out! (id:35762)
Royal LePage Real Estate Services Ltd.
23 Cheeseman Drive
Markham, Ontario
Charming Single house with double garage in highly demanded area. LOT is a lot wider at back w/beautiful sideyard & backyard for BBQ & gardening. Famous Milliken Mills High school (rank #29 out of 767), the only high school in Markham that has an IB program. Steps to TTC or YRT. Close to Hwy 404/401, T&T, Foody Mart, Pacific Mall, parks, restaurants & other amenities. Atractive live + rental home w/3 separate units. One 2-bedroom unit in the bsmt is tenanted at $1500 per month. One bachelor unit changed from family room w/shower at main floor & kitchen in the bsmt is tenanted at $750 per month. So easy to get tenants at this location! The current tenants can stay or leave. About $30K upgrades recently: Bsmt improvement + fridge, stove, sink (2024), 1 shower @ main floor (2024), wall painting & 3 doors (2024), cut trees in bkyd (2024). Owner enjoys most part of the main floor and 100% of the 2nd floor w/separate entrance, plus $2250 rental income per month. (id:35762)
First Class Realty Inc.












