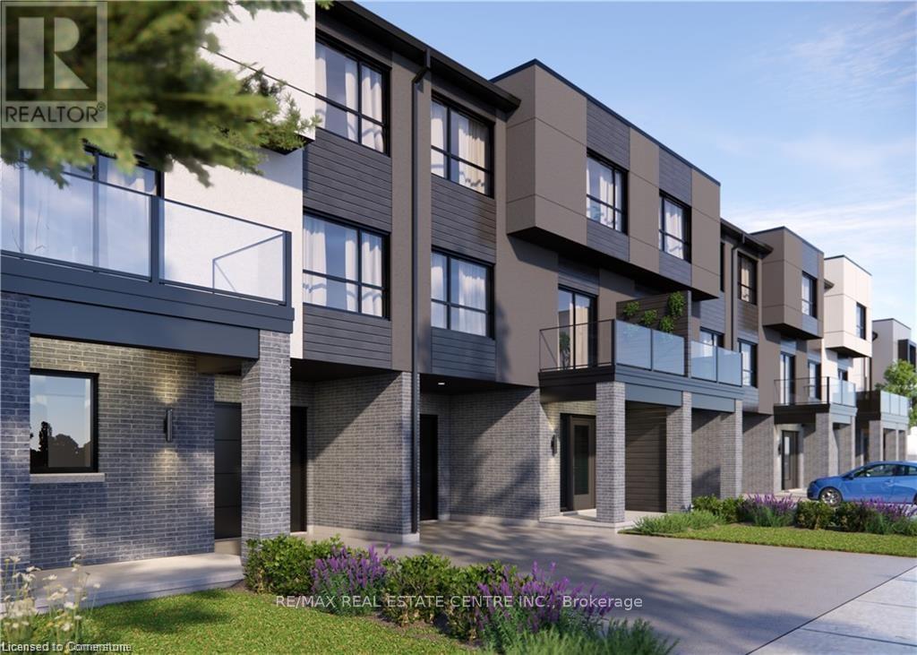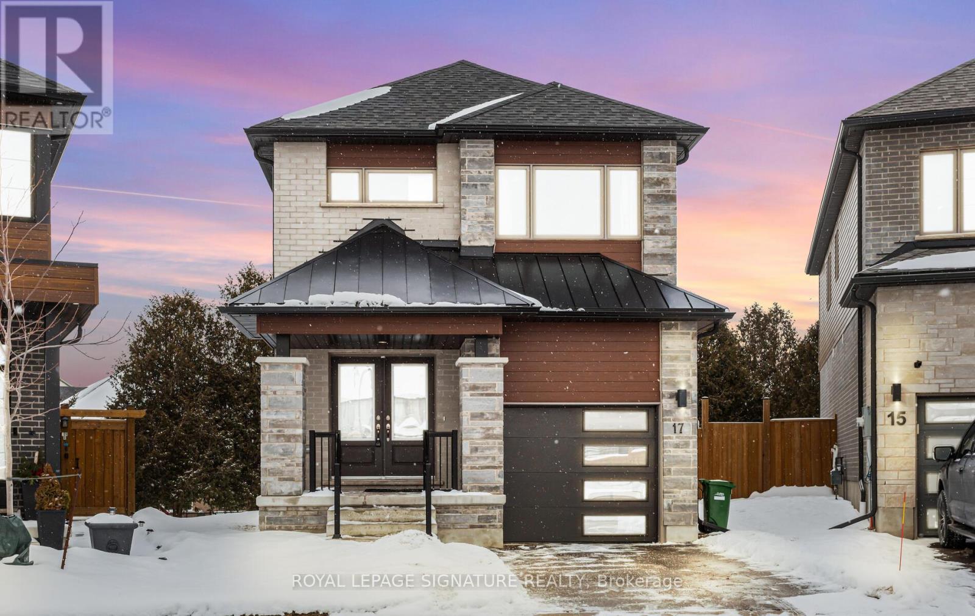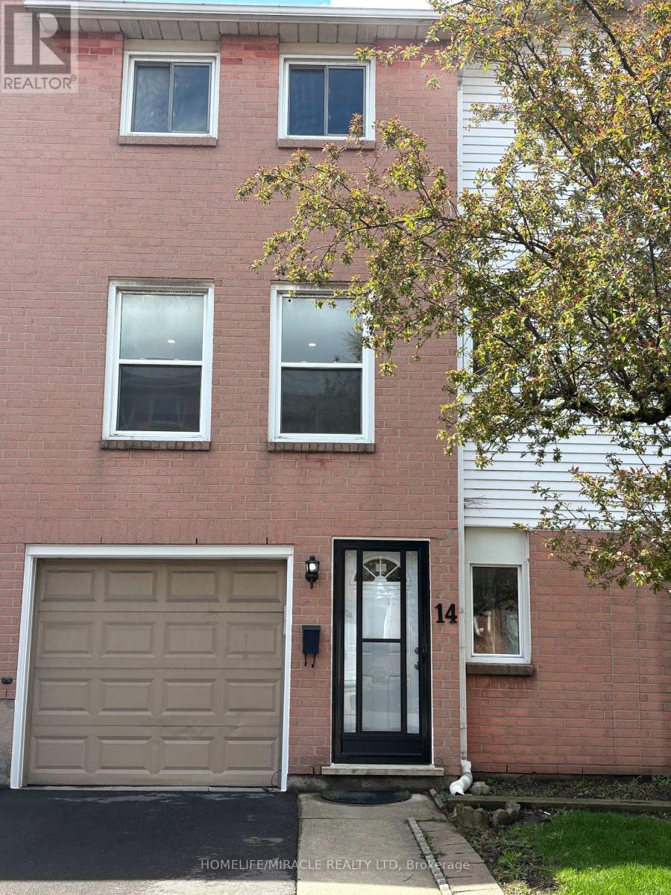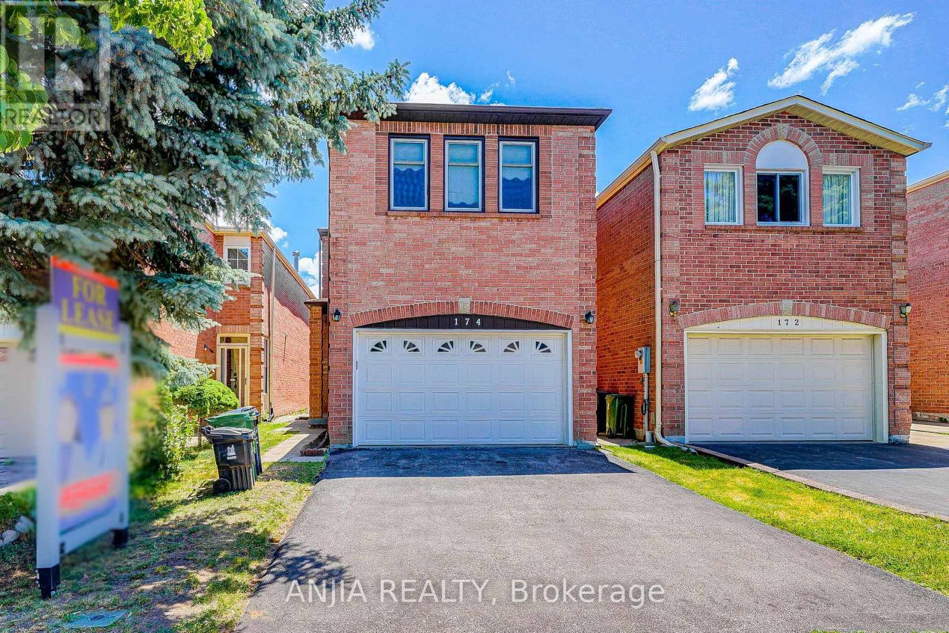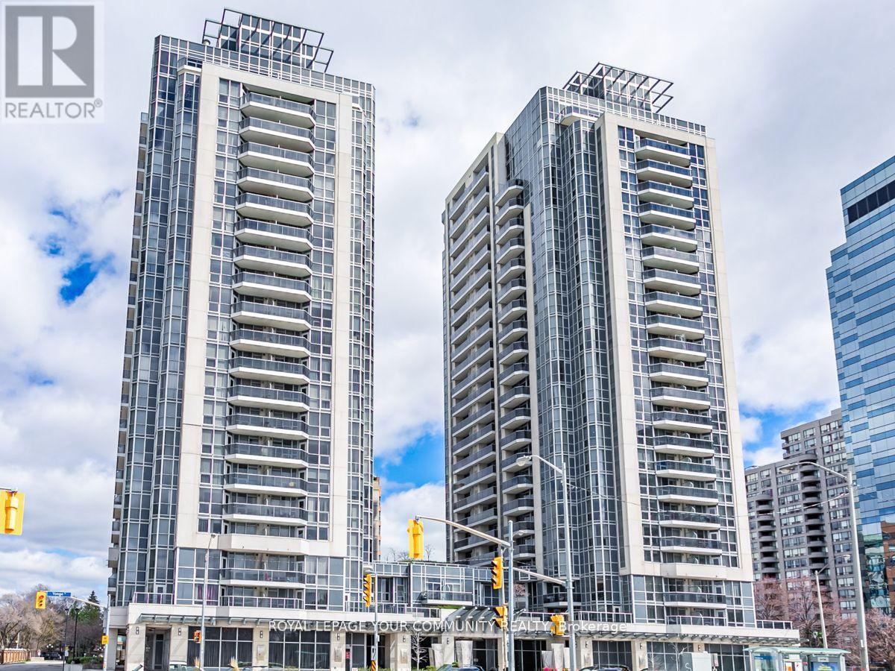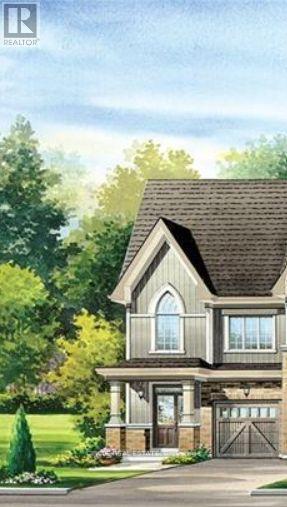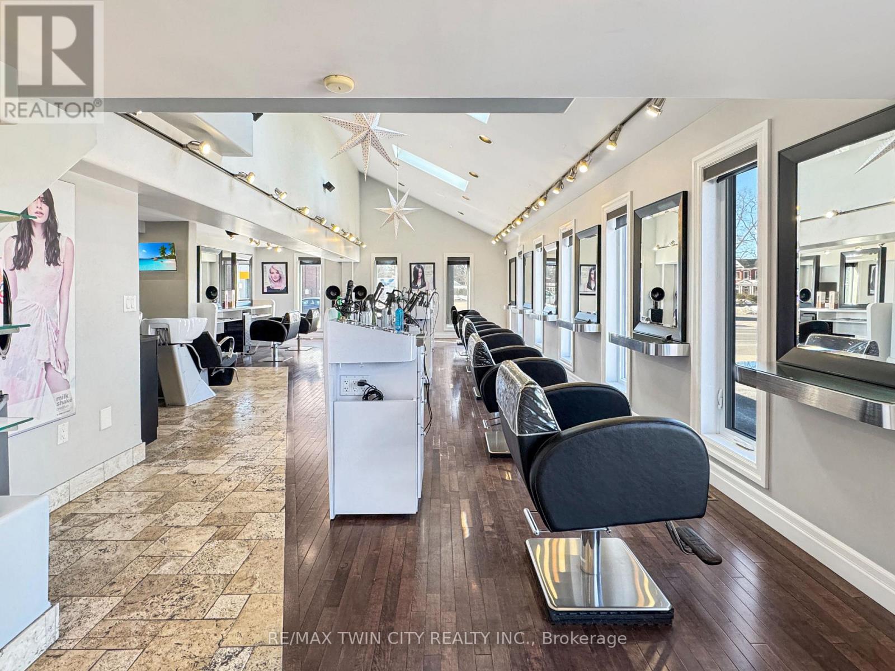Ground - 1552 Bathurst Street
Toronto, Ontario
Opportunity to lease a bright and spacious 1,167 sq ft main floor commercial unit in a highly visible and sought-after location along Bathurst Street. This versatile space is ideal for a wide range of commercial uses including: Retail store, Nail or beauty salon, Hair studio or barber shop, Bubble tea or dessert café, Coffee shop or juice bar, Convenience store, Pharmacy, Medical or wellness clinic, Dental office, Physiotherapy or massage clinic, Law office, Accounting or tax services, Real estate or mortgage brokerage, Professional or consulting office. The unit features large street-facing windows providing excellent signage and natural light, a private washroom, high ceilings, and a dedicated entrance from Bathurst Street. Located in a bustling area with strong pedestrian and vehicle traffic, and surrounded by residential homes, schools, and businesses. Close proximity to public transit, with easy access to downtown and major routes.This is a rare opportunity to establish your business in a well-maintained building in a growing midtown neighbourhood. Suitable for both new and established businesses. Size: Approx. 1,167 sq ft, Term: Flexible lease options available. Net rent $3500 per month + TMI (TBA). Tenant To Pay His Own Hydro, Gas, Water, Cable, Garbage & Snow Removal. (id:35762)
Royal LePage Peaceland Realty
998 Bathurst Street
Toronto, Ontario
Do not miss out on this first class opportunity on Bathurst Street located between Bloor & Dupont St. Explore great potential for both commercial & residential uses. Situated close to Bathurst subway station and on the Bathurst bus line, making this an ideal location for any business or residential venture. The property has a store front business on the main level and residential tenant on the 2nd floor. Main floor tenant is willing to stay on as Tenant. Ample parking available with fenced yard at the Haar. Explore expansion potential of possible laneway residence (subject to City of Toronto approval & bylaws) (id:35762)
Royal LePage Signature Realty
3528 Emilycarr Lane
London South, Ontario
Step into the GOLDFIELD community by Millstone Homes! Experience opulent living in South West London with our unique back-to-back custom townhomes, seamlessly blending magnificence, modernity, style, and affordability.Experience open-concept living at its best.Expansive European Tilt and Turn windows flood the interiors with abundant natural light, while the Private balconies with privacy clear glass offer a perfect spot to unwind and enjoy your evenings.Our designer-inspired finishes are nothing short of impressive, featuring custom two-toned kitchen cabinets, a large kitchen island with quartz countertop, pot lights, 9' ceilings on the main floor, and a stylish front door with a Titan I6 Secure Lock, among numerous other features.Conveniently situated in close proximity to scenic walking trails, vibrant parks, easy highway access, bustling shopping malls, reputable big box stores, diverse restaurants, and a well-equipped recreation center, this home offers a lifestyle that fulfills all your needs and more.Choose from various floor plans to find the perfect fit for your lifestyle. (id:35762)
RE/MAX Real Estate Centre Inc.
17 Ferris Circle
Guelph, Ontario
Rare To Find Beautiful detached home with 3.5 baths and finished 9 feet Ceiling in walk-out basement ,Premium Lot With fully-fenced back yard And No Neighbor In The Back . 4 good-sized bedrooms upstairs. Primary bedroom includes 3-piece en-suite,walk-in Closet , Bright walk-out basement boasts alarge 3-piece bathroom, rec room . minutes drive to amenities at Clair and Gordon, University of GUELPH, HWY 401, Go/Transit, Stone Road Mall. Oversized Lot In Family-Friendly Community Close To All Amenities Including Transit, Grocery, Banks, Restaurants, University Of Guelph, Greenspace And Much More. Turn-Key Ready! (id:35762)
Royal LePage Signature Realty
14 - 1255 Upper Gage Avenue
Hamilton, Ontario
The Property: Price Is Right For This Renovated Out Of A Designer's Magazine Home!! The Whole House Is Freshly Painted With Neutral Color. On The Main Floor There Is Brand New Entrance Door, Brand New Storm Door, Brand New Waterproof Vinyl Flooring, Renovated Washroom With Brand New Vanity, The Recreational Room On This Floor Can Be Used As A Fourth Bedroom With An Easy Access From The Garage The Sliding Door of the Recreational Room Opens In Private, Secure And Fully Fenced Backyard. The Renovated Wood Stairs Leads To The Second Floor Of Brand New Kitchen W/T Stainless Steel Appliances, Granite Counter Top and Matching Backsplash. The Decent Size Dining Area Has A Modern Chandelier. Brand New Floor In The Living Room With New Pot Lights and Accent Lights Designated Space and Storage For The TV And Accessories. The Stairs From Second Floor Leads to A Sky Light And Three Decent Size Bedrooms All With Large Closets And Windows, A Completely Renovated Washroom With Brand New Ceramic Floor, Ceramic Backsplash, Brand New Vanity, Brand New Mirror And An Elegant Brand New Shower Head. Windows And Sliding Door Were Done in 2014 and Roof Was Done In 2020. Storage Shelves In The Garage. The Seller Will Leave the Portable A/C For The Buyer. Location: Very Clean And Quite Neighborhood Situated on the Hamilton Mountain, offering a blend of comfort, convenience, and potential. Positioned in a handy location, this property provides quick access to the LINC and public transit, making commutes a breeze, and it's surrounded by a range of amenities including shopping centres, schools & parks. Relatively Lower In Property Taxes as Compared to Other Condo Townhouses In The Area (id:35762)
Homelife/miracle Realty Ltd
3227 Carrding Mill Terrace
Oakville, Ontario
Value and Location, Stunning Luxury 4 Beds Plus private Den Townhome 5 Years Young, A Great Location. Close To New Hospital, Shopping, Trails, Parks & Easy Hwy Access. Open Concept Floor Plan. With WO Basement With Full Window. Backyard. To Green Belt. Kitchen W/Granite, S/S Appliances & Breakfast Bar. Breakfast Room With W/O To Deck. The Basement Is Unfinished. (id:35762)
Royal LePage Real Estate Services Ltd.
1408 - 2560 Eglinton Avenue W
Mississauga, Ontario
Modern 1 Bedroom Condo with Stunning Views in Central Erin Mills! Experience elevated urban living in this beautifully appointed 1 bedroom, 1 bathroom condo in a sought-after building in Central Erin Mills. Boasting unobstructed, panoramic views, this bright and spacious unit features a sleek open-concept layout with contemporary laminate flooring throughout. The modern kitchen is a chef's dream with stainless steel appliances, a stylish center island, and designer finishes perfect for everyday living and entertaining. Enjoy premium building amenities including a fitness center, yoga studio, resident lounge, party room, and a lush outdoor terrace with BBQs. Located just steps from Erin Mills Town Centre, Erin Mills Station, top-ranked schools, and Credit Valley Hospital, with seamless access to Highways 403 and QEW. Includes one parking space and a storage locker. The perfect blend of luxury, location, and lifestyle don't miss this opportunity! (id:35762)
Century 21 Smartway Realty Inc.
174 Roxanne Crescent
Toronto, Ontario
Bright & Spacious 3 Bed 3 Bath Detached. Main Fl & 2nd Fl For Rent. Minutes To Malls, Schools, Ttc, Groceries, Library, Park And More.Parking Included (1 Garage + 1 Driveway). (Gas, Water, Electricity) Are 70%/30% (Landlord Pays 30%). Cable TV Is At The Tenant's Expense. SnowRemoval And Lawn Care Are Tenant's Responsibility. Close To Banks, Groceries, Restaurants, Gym, Bakeries, Public Transport, Plazas And AllAmenities. This Home Is Perfect For Any Family Looking For Comfort And Style. Must See! **EXTRAS** 2 Fridges, Exhaust, Stove. Washer & Dryer. (id:35762)
Anjia Realty
603 - 5793 Yonge Street
Toronto, Ontario
Experience luxury living in this stunning, sun-filled 2-bedroom split unit at The Luxe Condos by Menkes. Perfectly positioned steps from Finch Subway station, this unit features hardwood floors throughout, a spectacular view, and exquisite amenities including a 24-hour concierge, indoor pool, sauna, gym, and more. Ideal for those who appreciate convenience to TTC with proximity to shopping, libraries, schools, and dining. Utilities paid by tenant. Seeking long-term, non-smoking tenants without pets. (id:35762)
Royal LePage Your Community Realty
Bsmt - 23 Wigmore Drive
Toronto, Ontario
Mint Condition 3 Bedrooms In Bungalow Lower Level. Separate Entrance. Laminates Flooring, Beautiful Bathroom, Modern Kitchen, Quartz Countertop, S.S Stove & Fridge, Self Contained Laundry. All Rooms Have Windows. Steps to Public Transit, Walk To Park, Library And School. Short Distance to Community Centre, Banks, Restaurants, Groceries, Shopping Centre, Upcoming Eglinton LRT. Minutes To The DVP, 401, And 404. 24 Hr Ttc At Victoria Park & At Eglinton. Previous Pictures For Layout Reflection, Maybe Discrepancies. (id:35762)
Homelife Golconda Realty Inc.
450 Adelaide Street
Wellington North, Ontario
Available from July 1 Stylish Modern Townhome in Arthur, Ontario!Experience luxurious living in this nearly new 2-storey townhouse by Cachet Homes, featuring the sought-after Waldon End Unit. Located in the charming town of Arthur, this beautifully designed home offers comfort, space, and modern elegance.Step inside to an open-concept main floor with 9 ft ceilings, a spacious family room, and a combined living/dining area perfect for entertaining or relaxing with family. The large primary bedroom features a private ensuite and walk-in closets, creating the perfect retreat. With three additional bedrooms, there's ample room for everyone.Ideally situated just 1 hour from Brampton, Mississauga, Milton, and Kitchener, and only 20 minutes from Guelph and Orangeville you'll enjoy the perfect balance of tranquility and convenience. (id:35762)
Circle Real Estate
423 King Street E
Cambridge, Ontario
Successful Salon Business for Sale - Turnkey Opportunity. Are you a salon professional, looking to fulfil your dreams of owning your own business? This modern salon is well appointed with high end furniture and equipment. Here is the perfect opportunity for you to purchase a thriving business that has been operating for over 35 years in Cambridge. The salon has a well established, loyal clientele with plenty of room to add your clients and the ability to easily attract future clients to this thoughtfully curated business, complimented by the gorgeous building it lives in. This professional building was custom built and completed in 2009, and that same year the salon began operations in this location. The main floor of the salon can accommodate up to six working stylists with over 1600 ft. of floor space. The spa upstairs has three treatment rooms and has over 740 ft. of workable space, including a second washroom. There is a parking lot right next-door with free parking and plenty of street parking. This is a high traffic downtown area in the heart of our growing community of Waterloo Region. Close to all amenities, highways, transit and a continuously growing residential population. Make your dream of owning a successful salon business a reality today! (id:35762)
RE/MAX Twin City Realty Inc.



