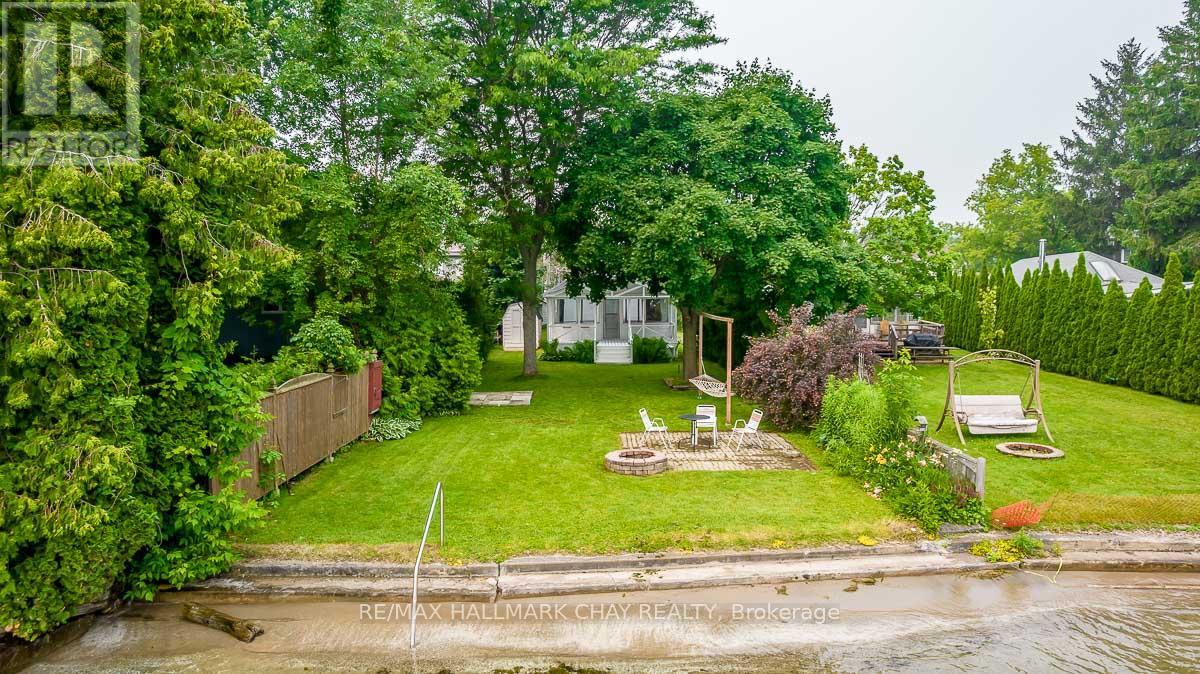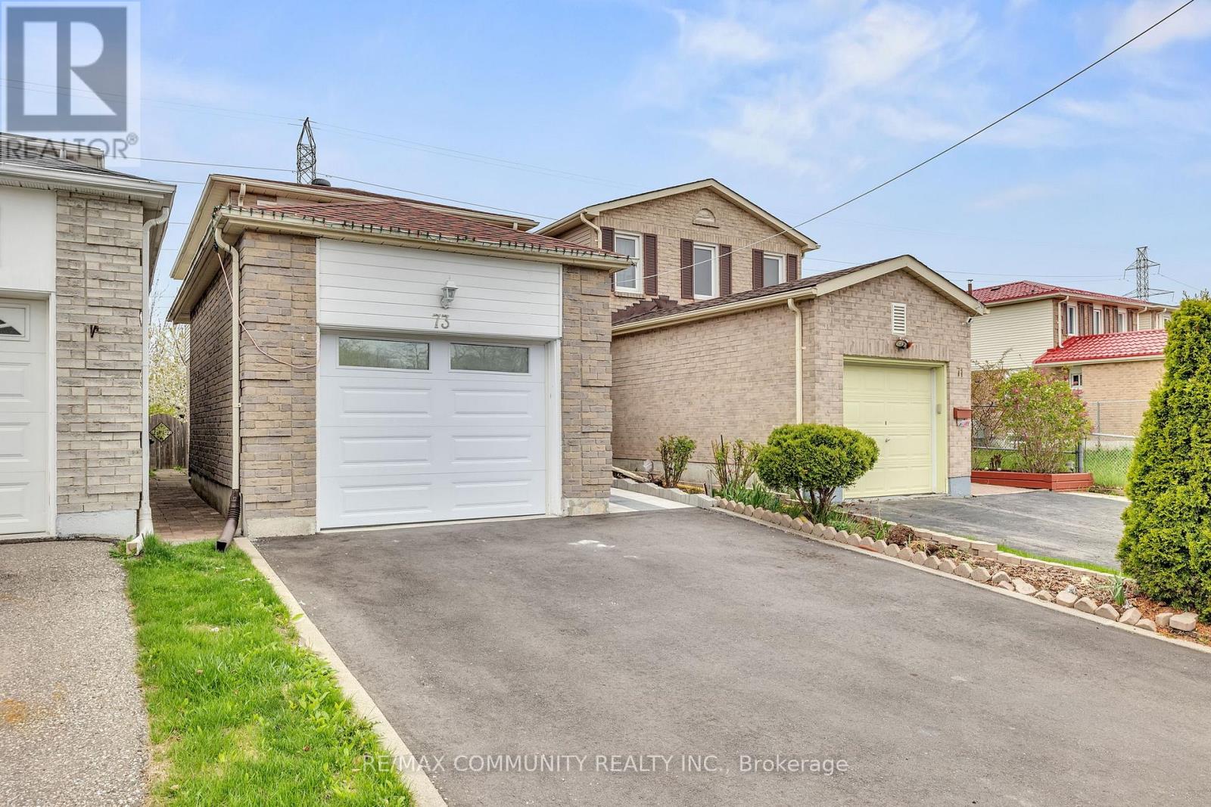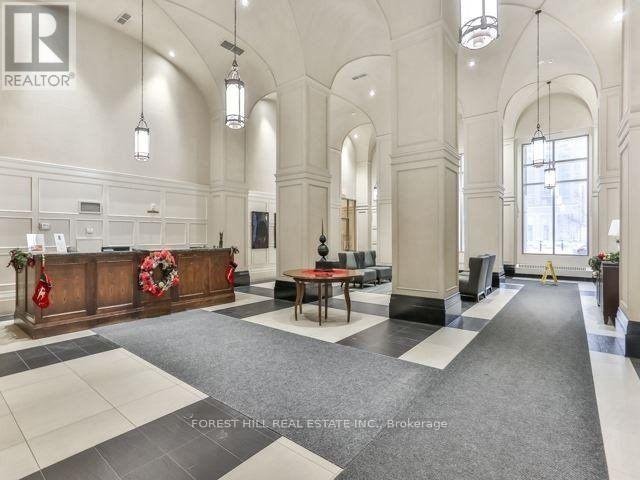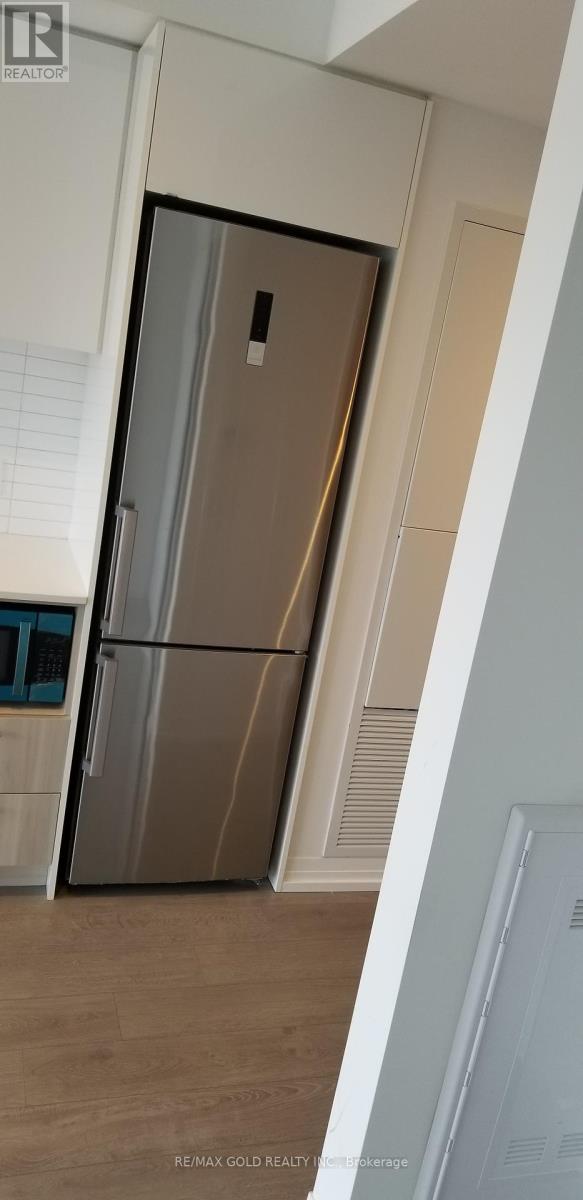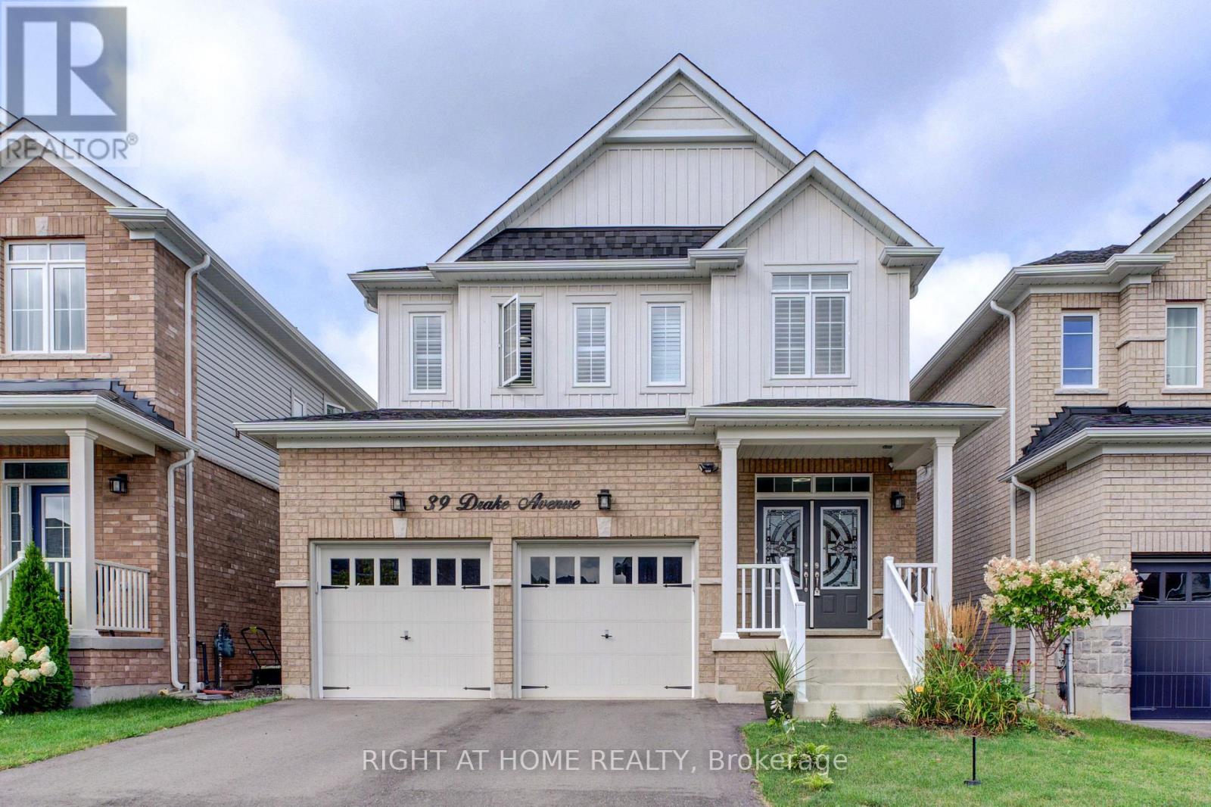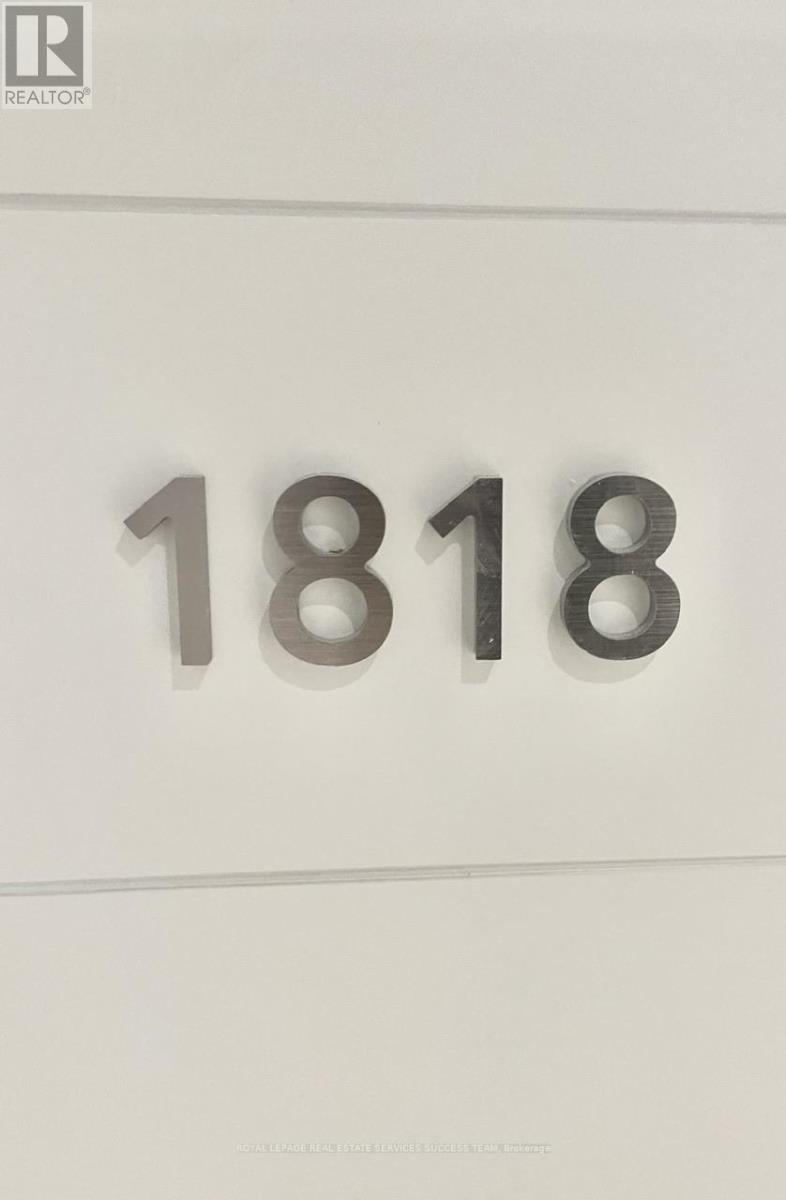1283 Maple Road
Innisfil, Ontario
Beautiful private treed lot with Gorgeous Sandy bottom Lake Simcoe waterfront*South east exposure with an island view*Completely renovated 3 Bedroom, 3 bath*Open concept living area with vaulted ceiling and lots of windows for natural light and views of the lake*Gas furnace and central air*Municipal water and sewer*Lovely 20 x 8 covered porch overlooking the lake*Shallow water with beautiful hard sand bottom for swimming*Walk to synagogue and Camp Arrowhead* (id:35762)
RE/MAX Hallmark Chay Realty
366 Greenwood Drive
Essa, Ontario
Welcome to 366 Greenwood Drive in Angus a stunning Devonleigh-built bungaloft nestled on a premium 55 x 145 ft lot. This thoughtfully designed home offers over 2,500 sq.ft. of finished living space with soaring 9-foot ceilings on every level, including the fully finished basement. Step inside to a spacious foyer with direct access to the double garage. The main floor features a bright and open layout with a large living room, modern kitchen with Quartz countertops and an inviting dining area with a walkout to the backyard. You'll also find two generous bedrooms and a stylish full 4-piece bathroom on this level perfect for family living or guests. Upstairs, the private primary suite occupies its own level and offers a cozy gas fireplace, walk-in closet, and a sleek 3-piece ensuite for added comfort and privacy. The lower level is equally impressive, with extra ceiling height, pot lights, a spacious bedroom, a dedicated home office, and a modern 3-piece bathroom. Step outside and discover your own backyard oasis. Professionally landscaped and fully fenced, it features a large patio, in-ground sprinkler system, and a 18x36 heated saltwater pool, with enough yard space for a hockey rink beside it. A true four-season lifestyle space. This is the perfect blend of luxury, comfort, and functionality in one of Angus most desirable communities. (id:35762)
RE/MAX Hallmark Chay Realty
73 Maresfield Drive
Toronto, Ontario
This beautifully renovated home boasts fresh paint, an updated kitchen, and modern windows, offering a bright and inviting atmosphere. The finished basement features a separate entrance perfect for rental income or additional living space. Enjoy sleek laminate flooring throughout a convenient location near top schools, parks, shopping, and quick access to Hwys 401 & 407, just steps to TTC for effortless commuting. Move right in and start enjoying this turnkey home. Schedule your showing today! Don't miss it. (id:35762)
RE/MAX Community Realty Inc.
12 Marisa Court
Toronto, Ontario
A stunning renovated top to bottom 5+1 Br home situated on a rare ravine lot backing onto Duncan Creek Trail. Nestled on a quiet cul-de-sac, this exceptional residence is fully redesigned with luxury, efficiency, and smart home technology, this home spans approx 4,400 sq. ft. of meticulously updated living space. Over 400k Renovation include new: flooring, appliances, bathrooms, windows, lights& more! The O/C layout features premium finishes, state-of-the-art tech, creating a seamless blend of sophistication & comfort. The chef-inspired NEW kit is a showpiece, boasting premium-grade custom cabinetry, an oversized quartz waterfall island, LG gas range, double sink with garburator, touchless faucet with filtration system. The main level showcases large windows with ravine views, open concept expansive living and sitting areas, a cozy natural wood fireplace and custom decorative interior doors.Upstairs, the newly designed staircase features natural oak steps and an elegant tall railing system. The home offers 5 spacious bedrooms, beautifully finished with custom trims, baseboards, and high-end light fixtures. Prime Br retreat with motion sensor walk in closet and renovated spa like 5pc ensuite. The luxurious bathrooms include electric towel warmers, new exhaust fans with timers, and premium finishes. Fully finished W/O basement offers a 9ft ceiling, a built-in Murphy bed, wet bar/kitchenette, and a second wood fireplace.The insulated garage is a car enthusiast's dream, featuring epoxy flooring professional cabinetry, tire racks, an independent heating system, sound system, and hot & cold water supply.The exterior is a true oasis backing on to the ravine with landscaping, natural stone steps, a 500 sq. ft. waterproof composite deck, motion-activated lighting, a built-in waterproof shed with electrical supply, and a 6-zone security camera system. Located in a highly sought-after neighborhood, this home is mins from top-ranked schools, parks, transit, and shopping. (id:35762)
Soltanian Real Estate Inc.
2308 - 181 Dundas Street E
Toronto, Ontario
***Welcome to Grid Condo------This Beautiful 1 Bedroom Unit With Bright---South Exposure Sunny---Unobstructed South(Lake) View---Located In the Heart Of Toronto, Dundas Street East****Super Convenient Location----Streetcar at Doorstep, Close To Yonge Subway and Ryerson University, Dundas Square & More****Fantastice Building Amenities----Two Storey Of Amenities---Learning Centre, Fitness Centre(Gym, Outdoor Terrace W/BBQs & Sun Lounges) (id:35762)
Forest Hill Real Estate Inc.
(Basement) - 35 Vettese Court
Markham, Ontario
Stunning Modern Freehold Townhouse In Desired Neighborhood In Markham! Newly Renovated Basement Apartment With Private Side Entrance. Two Bedroom, One Full Bath, Modern Kitchen. Open Concept Living Space. New stove, Fridge, Laundry Appliances. Close proximity to Hospital, Hwy 407, and YRT bus routes. Widened Driveway for Parking Space. Walking Distance To The Park, Kids Playground, High Ranking Schools. Mins To All Amenities: Supermarket, Bank, School, Restaurants, Dental Clinic. An Absolute Must See!!!! (id:35762)
Realty Associates Inc.
3305 - 388 Prince Of Wales Drive
Mississauga, Ontario
Welcome to Suite 3305 - 388 Prince of Wales Dr. The Beautiful Daniel's One Park Tower in theHeart of Mississauga. Near Square One - City Centre Neighborhood and walking distance fromShops, Restaurants, Schools, Public Transit, Sheridan College, City Hall, Library & more.Suite 3305 Presents Space, Light & A spectacular Design. Features One Bedroom & One Den with its large Windows & Sliding Doors: big enough to be used as a 2nd bedroom, Two Baths, LargeOpen Balcony, Family Size kitchen with Built In Appliances, Granite Counters, Open ConceptLiving & Dining Rooms Overlooking East Facing Balcony.This Home comes with One Underground Parking & Locker.As a home owner, you will Enjoy the Marvelous Amenities of One Park Tower. The condo offers it's residents amenities such as a Gym / Exercise Room, Pool, Common Rooftop Deck and aConcierge. Other amenities include Visitor Parking, Guest Suites, Meeting / Function Room,Parking Garage, Sauna, Security Guard and an Enter Phone System. Common Element Maintenance,Heat and Water are included in your monthly maintenance fees. (id:35762)
Forest Hill Real Estate Inc.
1105 - 77 Mutual Street
Toronto, Ontario
2 Bedroom 2 Bath Unit In The Heart Of Downtown Toronto With Bright West Views. Open Concept Functional Layout. Close Proximity To Ryerson University, Eaton Centre, Yonge & Dundas Subway Station, Ttc, Restaurants, Shops, And Many More. Building Amenities Includes Gym and Party Room (id:35762)
Homelife Landmark Realty Inc.
1631 - 251 Jarvis St
Toronto, Ontario
Dundas Square Garden. Bright And No Obstruction Studio With Laminate Floor Thru-Out. Steps To T.M.U (Ryerson) University, George Brown, Eaton Centre, Subway Station, Supermarket, Restaurant, Library. Excellent Amenities, Rooftop Sky Lounge And Four Gardens, With Magnificent Lifestyle Amenities 24/7 Concierge, Private Lobby With Party Room & Bar. Guest Suite, Ttc & All Other Amenities. (id:35762)
RE/MAX Gold Realty Inc.
39 Drake Avenue
Brant, Ontario
Welcome To This Beautifully Maintained, Move-in Ready Detached Home, Perfectly Nestled in a Highly Sought-After Neighborhood. Spacious 3Bed +Den/Office & 2.5 Baths With Many Upgrades. Primary Bedroom With 5-Piece En-Suite and Walk in Closet. Open Concept Layout With Fully Upgraded Kitchen With Modern Backsplash, Quartz Countertops and Stainless Steel Appliances. Separate Entrance To The Basement, Which Can Be Easily Converted Into An In Law Suite or a Basement Apartment To Generate Rental Income. (id:35762)
Right At Home Realty
#211 - 80 Orchid Place Drive
Toronto, Ontario
Modern Townhouse in Great Location, Very Good Layout, Open Kitchen with Quartz Countertop & Stainless Steel Appliances,Engineered Flooring Throughout, Walk-In Closet In Bedroom,1 Parking , Walking Distance to Centennial College, A Short Bus Ride To U Of T Scarborough Campus. Close To Restaurants, Supermarkets, Shops ,Banks and school, Minutes To Highway 401 and Much More. (id:35762)
Master's Trust Realty Inc.
1818 - 230 Simcoe Street
Toronto, Ontario
Brand new condo with furnitures included! Breathtaking view with 3-Bedroom Corner Suite at Artists Alley | Breathtaking CN Tower & Lake Views | Prime Downtown LivingStep into elevated urban living with this brand-new, never-lived-in 3-bedroom, 2-bath corner suite at the iconic Artists Alleya landmark development nestled in Torontos vibrant cultural corridor. Located on the 18th floor, this sun-drenched 876 sq. ft. home offers a thoughtfully designed layout with floor-to-ceiling windows, smooth 9-ft ceilings, and contemporary laminate flooring throughout.The open-concept kitchen boasts integrated appliances, quartz countertops, under-cabinet lighting, and upgraded modern finishes, seamlessly connecting to the bright and airy living and dining spacesperfect for entertaining or relaxing in style.Located at 230 Simcoe Street, quietly tucked away at a cul-de-sac off Queen Street, this residence offers tranquility and enhanced safety, while being just steps from St. Patrick & Osgoode subway stations, OCAD U, University of Toronto, Eaton Centre, police station, embassies, and the Financial, Hospital & Entertainment Districts. With a Transit Score of 100 and Walk Score of 99, convenience is unmatched.Ideal for professionals and students alikejust minutes from Mount Sinai, Princess Margaret, and Toronto General Hospitals, as well as Bay & Kings business core.World-class amenities (currently under construction) will soon offer:State-of-the-art fitness centreRooftop terrace with lounge and gardenOutdoor poolBBQ area & party room24-hour concierge serviceLive in the heart of everythingwithout compromising serenity.parking is optional with 250$/month. (id:35762)
Royal LePage Real Estate Services Success Team

