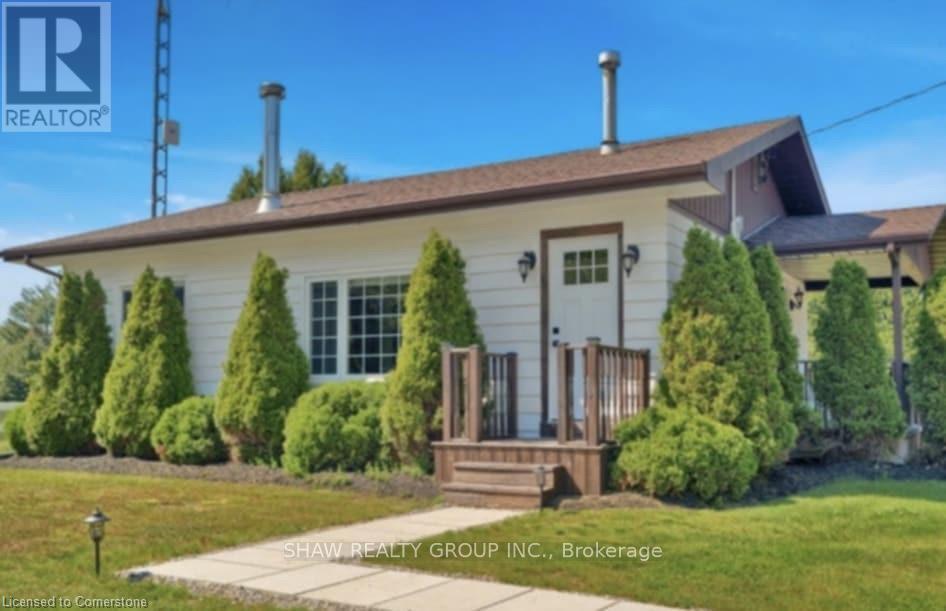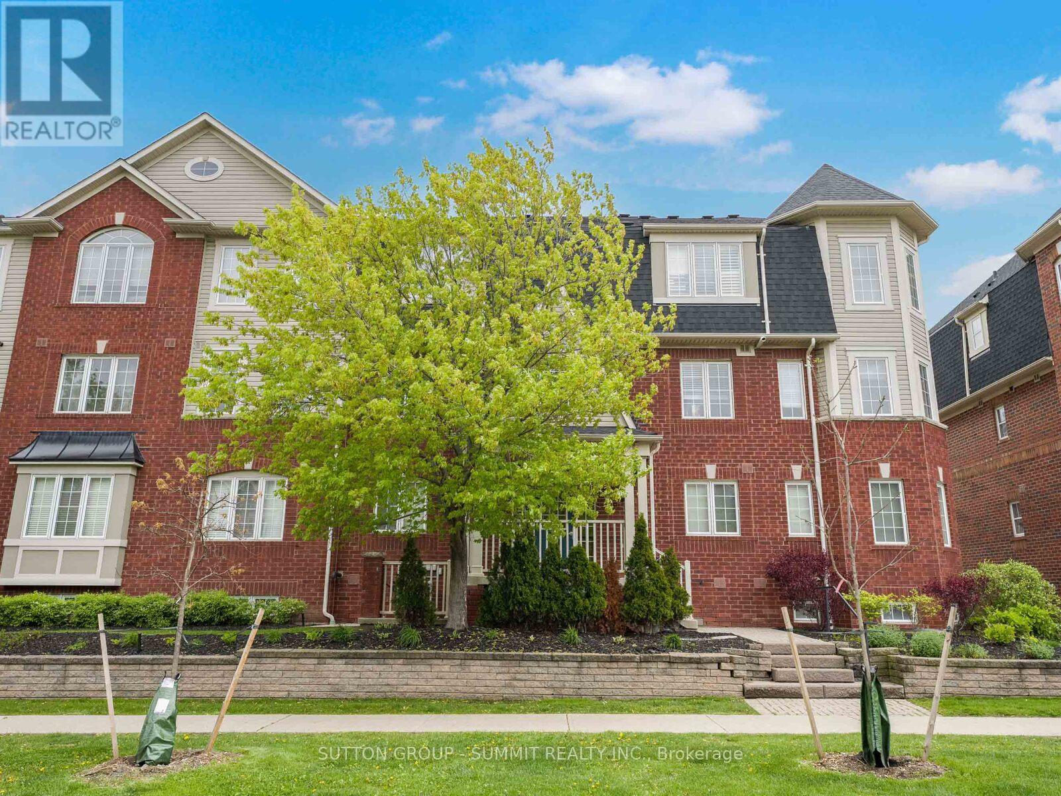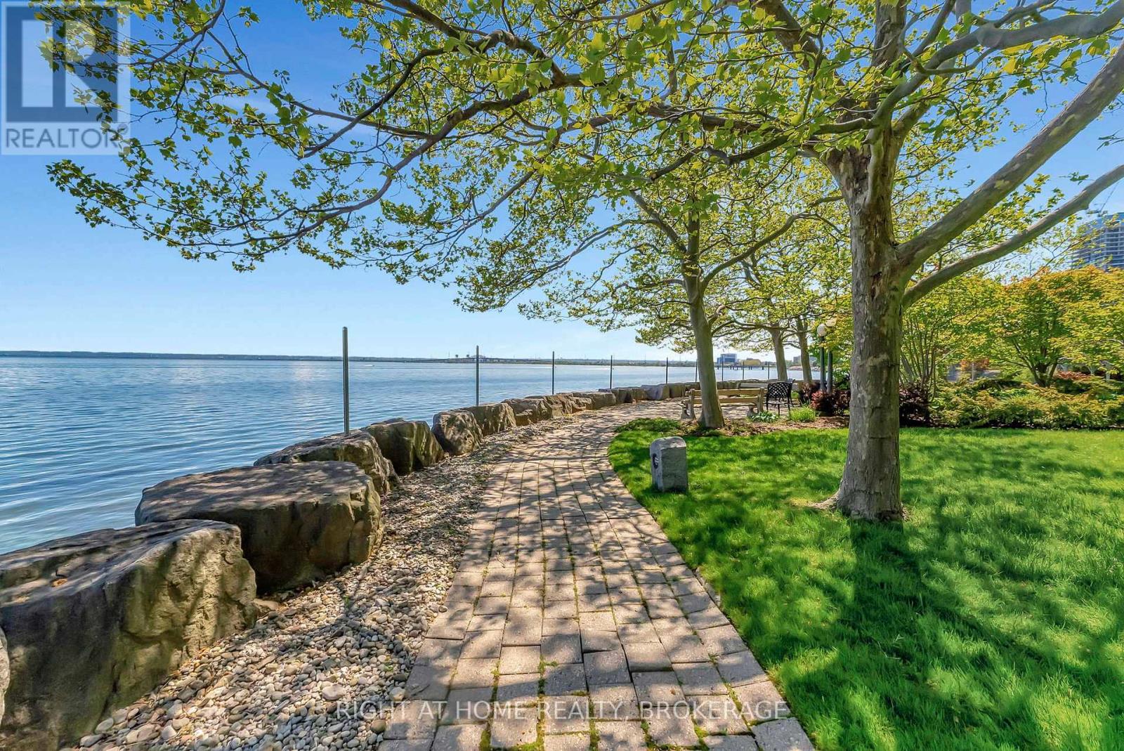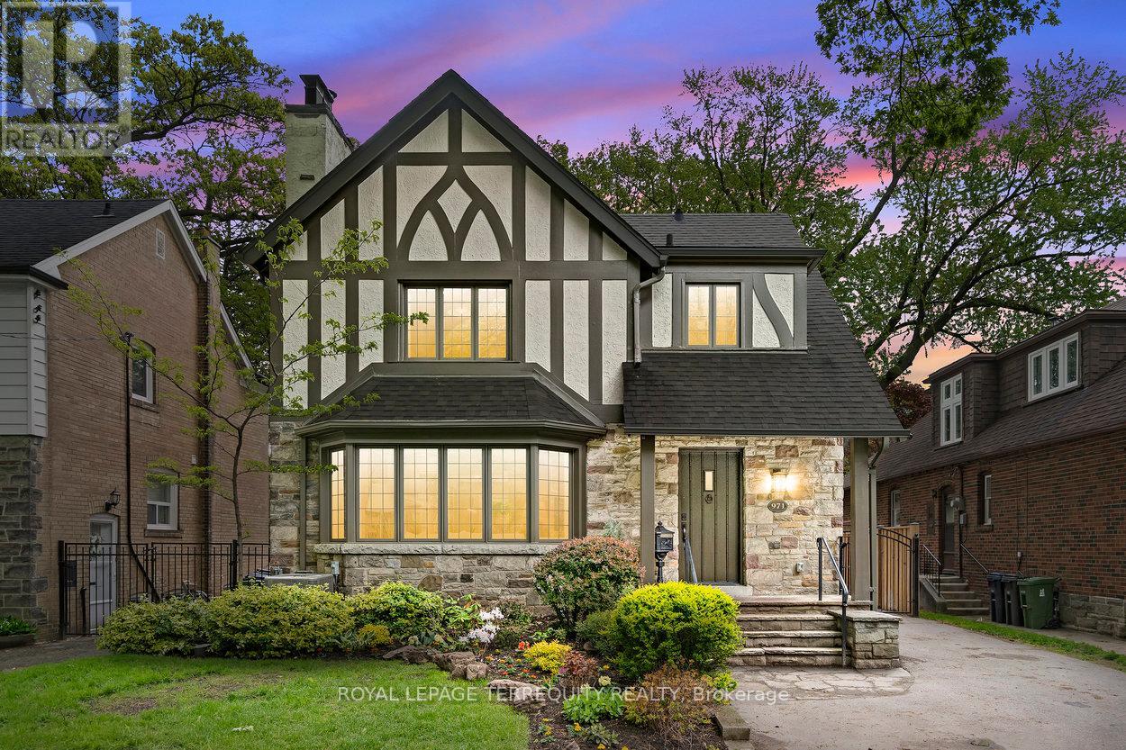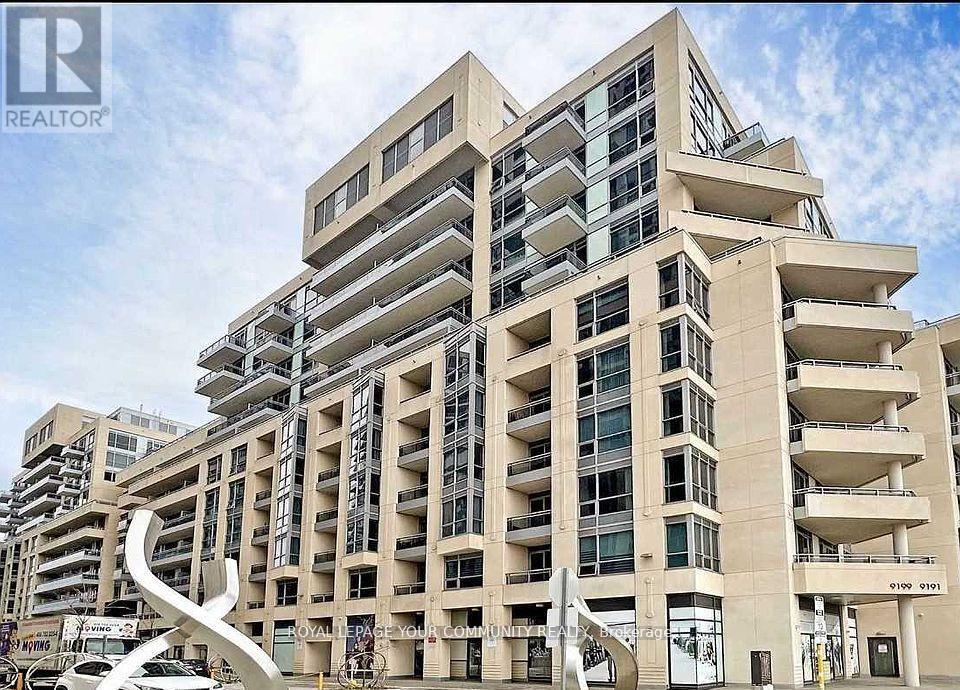2307 - 5500 Yonge Street
Toronto, Ontario
PRICE TO SELL!!!One of the best Condo In Yonge and Finch Area. An immaculate unit on the 23rd floor with an incredible unobstructed panoramic south-west view. Freshly painted .Located at the intersection of Yonge & Finch, 5500 Yonge is very close to TTC (Finch subway station) as well as York Regional Transit ,Direct bus to York University ,Easy 401 access and GO bus terminal. Two large open balcony with amazing view. This unit comes with a large balcony with two separate walkouts, an underground parking spot, Laundry and a private locker! Condo comes with Wonderful amenities and Lots of visitor Parking. NOT TO BE MISSED PROPERTY!!! (id:35762)
RE/MAX Realty Services Inc.
3309 - 38 Elm Street
Toronto, Ontario
Bright And Spacious 1 Bdrm Suite In Award Winning 'Minto Plaza'. Fully Furnished. Superb Amenities: Indoor Pool, Jacuzzi, Sauna, Exercise Rm, 24Hr Security, Close To Hospitals, Universities, Eaton Centre, Subway & The TTC. High Demand Location. (id:35762)
Century 21 Atria Realty Inc.
15233 St Ignatius Line
Chatham-Kent, Ontario
Discover 15233 St Ignatius Line in the heart of Bothwell, a charming, well-maintained bungalow perfect for first-time buyers, retirees, or anyone seeking a peaceful retreat. This cozy home features two bedrooms, a 4-piece bathroom, a functional galley kitchen, and the convenience of main-floor laundry and utility spaces. A standout feature is the spacious 24'9" x 20'8" detached building, originally a shop or garage, now converted into a fantastic entertainment space with heat, hydro, a bar, and a pool table ready for endless enjoyment. A double carport provides excellent coverage, keeping your vehicles protected year-round. Step outside to a generous backyard, ideal for relaxation and outdoor activities. Over the years, this property has seen several updates, including newer windows, a 9-year-old roof, a 4-year-old air conditioning system, a 6-year-old septic bed, a gas BBQ line by the side entrance, and a hot water heater replaced in 2020. Embrace the perfect blend of tranquility and modern convenience with this delightful Bothwell home! (id:35762)
Shaw Realty Group Inc.
119 Brighton Lane
Thorold, Ontario
Welcome to 119 Brighton Lane, 3 Bedroom 3 Bathroom freehold newer townhome. Main floor features open concept layout with family room, eat in kitchen and dining room. Solid wood steps leading to spacious second floor layout with 3 generous sized bedrooms and a convenient laundry space. Primary bedroom with walk in closet and 4 pc ensuite. (id:35762)
RE/MAX Realty Services Inc.
601 - 24 Augusta Street
Hamilton, Ontario
CURRENT PROMO "ONE MONTH'S RENT FREE" on twelve-month agreement THE CHELSEA is a recently built building by multi-award-winning developer Core Urban brings stylish, modern units to Augusta Street one of Hamiltons top restaurant districts. EXCELLENT TRANSIT with direct bus lines to McMaster University, MacNab Transit Terminal, and 30-seconds walking distance to the Hamilton GO Centre. Nearby conveniences include St. Josephs hospital, a grocery store, multiple mountain access, and ramps to Highway 403. **PARKING AVAILABLE ON SELECT UNITS AT ADDITIONAL COST. INQUIRE TO FIND OUT CURRENT AVAILABILITY. (id:35762)
Real Broker Ontario Ltd.
11 Acorn Way
Cambridge, Ontario
Welcome to this meticulously cared-for, 3-storey home sitting on a premium corner lot in North Galt. Boasting 3 spacious bedrooms and 3.5 bathrooms (plus soaker tub), this home offers the perfect blend of comfort and functionality for your growing family. Step inside and discover three separate living spaces, providing ample room for everyone to have their own retreat. The heart of the home features a bright, all-white eat-in kitchen, complete with quartz countertops, a large island with seating, and plenty of storage spaceideal for family meals and entertaining. Outside, youll find beautifully landscaped gardens surrounding the property, creating a serene and inviting atmosphere. With two double gate accesses to the backyard from both sides of the home, this property offers incredible convenience for storing a boat, trailer, or any other toys you may have. The two-tier deck off the main floor is perfect for relaxing or hosting gatherings. Don't miss the opportunity to own this exceptional homean absolute must-see! (id:35762)
RE/MAX Twin City Realty Inc.
3 - 614 Shoreline Drive
Mississauga, Ontario
Stunning, Most poluar , Unique townhome featuring 16ft ceilings, open concept With loft space & amazing roof top terrace! Great Neighbourhood and Complex, Steps to park, splash pad & school. Mins 2 shopping plazas next door & include major stores (H Depot, Superstore, Healthy Planet, Shoppers, LCBO & more).1 bus to subway, 1 bus to Square One, Near Go & 403/QEW access. GREAT HOME: Quartz counters, New Laminate floors, 2 private bedrooms + loft. Primary Suite w/walk-in closet & Ensuite bathroom. Custom California shutters, New vanties, New Paint. Great unit location - away from busy Dundas traffic & noise - overlooking interior Parkette. New Roof completed in 2024 and New Decking planned 2025. Fantastic find! (id:35762)
Sutton Group - Summit Realty Inc.
230 Eddystone Avenue
Toronto, Ontario
Tremendous Opportunity for Mid-Sized Stand-Alone Industrial Space. Discover a remarkable opportunity to acquire a centrally located industrial property situated at the junction of Highway 401 and Highway 400. This versatile space boasts two truck-level doors and two convenient drive-in bays, ensuring seamless logistics for your operations. Key Features: Two Truck-Level Doors, Two Drive-In Bays, 800 AMP Power Capacity. Whether you're seeking a great long-term investment or a new home for your expanding business, this property offers immense potential. Don't miss out on this chance to establish or relocate your business strategically. (id:35762)
RE/MAX Hallmark Realty Ltd.
1212 - 475 The West Mall
Toronto, Ontario
Welcome to Sunset West Condos a beautifully renovated unit in a family-friendly and safe neighborhood! Enjoy an open-concept eat-in kitchen with quartz countertops, updated flooring, and abundant natural light from large windows throughout. Excellent location with quick access to Hwy 427 in under 5 minutes, and seamless connections to 401 and QEW perfect for commuters. Easy transit access with nearby bus stops offering quick connections to the subway. Monthly maintenance fees include heat, hydro, water, cable TV, and high-speed internet for outstanding value. The building offers fantastic amenities such as a gym, sauna, games room, party/meeting room, and bike storage. Close to Centennial Park and Etobicoke Olympium for sports and recreation, and surrounded by multiple schools ideal for families! (id:35762)
Homelife Frontier Realty Inc.
802 - 2190 Lakeshore Road
Burlington, Ontario
Urban Elegance Meets Lakeside Living. Step into luxury with this exquisitely renovated 1-bedroom, 1-bathroom condo, perfectly situated in one of Burlington's most desirable locations. Just steps from the lake and the vibrant downtown core, this stunning suite offers a seamless blend of sophisticated upgrades and everyday convenience. From the moment you walk in, you'll be drawn to the new luxury vinyl flooring and refreshed marble floors in the foyer and bathroom. The entire unit has been freshly painted, creating a bright, modern canvas ready for your personal touch. The chef-inspired kitchen is a true showpiece, boasting sleek Samsung Bespoke Steel Blue appliances with a glass finish, pristine quartz countertops, a stylish marble backsplash, and contemporary cabinetry that ties it all together. Whether you're entertaining or enjoying a quiet night in, this kitchen is designed to impress. The bathroom is your private spa retreat, featuring a quartz-topped vanity with Moen fixtures, a deep soaker tub, a separate walk-in shower, updated lighting, and a brand-new toilet thoughtfully curated for comfort and style. In-suite laundry is made easy with a brand-new LG washer and dryer, while the spacious living and dining area is elevated by a bold forest green wood-trim accent wall that adds a touch of modern luxury. Berkway interior doors and hardware, motorized blinds in the primary bedroom, and new window coverings throughout. Located in a highly sought-after building that offers resort-style amenities, including a beautiful indoor pool & hot tub, car wash bay, games & party room, fitness centre, lakefront BBQ and dining space ideal for entertaining guests or unwinding with panoramic views. Ample visitor parking within a secure, beautifully maintained environment. Just a short stroll from Burlington's shops, restaurants, the Performing Arts Centre, and the waterfront, this location also offers easy access to the GO Station, major highways, YMCA, Costco, IKEA, and more! (id:35762)
Right At Home Realty
971 Royal York Road
Toronto, Ontario
Moments from Bloor St W in Toronto's prized Kingsway enclave, 971 Royal York Road is effectively brand new - taken to the studs and rebuilt in 2025 under a celebrated local architect with first-rate materials throughout. Roughly 2,950 sq ft unfold across three luminous levels on a 40 x 146 ft lot, while a detached two-car garage has amazing potential as a future garden suite. With 3 + 1 bedrooms and 4 refined baths, this residence strikes the ideal balance of space and sophistication. Inside, craftsmanship is non-negotiable: solid 3/4-inch oak floors, bespoke millwork and elegant mouldings, two gas fireplaces, and in-ceiling Bowers & Wilkins speakers backed by whole-home automation pre-wire. The chef-calibre Hazelton Kitchen pairs Sinter stone porcelain counters with Silestone/MSI quartz accents, slide-out pantries, clever appliance garages, and gleaming pro-grade stainless steel: 36 Thermador fridge, 36" Thermador dual-fuel range, Bosch panel-ready dishwasher, and Panasonic built-in microwave. Everything is brand new. Upstairs, 3 tranquil bedrooms with custom closets share 2 spa-quality baths; a versatile fourth bedroom/office anchors the fully finished lower level. All baths showcase porcelain or ceramic tile, heated floors, & Kohler, Delta, or Brizo fixtures. Invisible upgrades are equally head-turning: full basement underpinning to 8' with interior waterproofing, new gravity-fed sewer line, back-flow valve, sump pump, high-efficiency HVAC with smart thermostat, 200-amp ESA-approved wiring, PEX plumbing, & premium insulation. Outside, Rain Bird-irrigated landscaping, a double driveway, fresh privacy fencing, newly stained half-timbering polish the curb appeal, plus a direct gas hookup for a BBQ for ease of use. An easy stroll to Lambton-Kingsway School & the shops, cafés, and subway on Bloor St W, this turnkey property offers discerning buyers a rare chance to own "everything-new" luxury in one of Toronto's most sought-after pockets. (id:35762)
Royal LePage Terrequity Realty
404 Sw - 9191 Yonge Street
Richmond Hill, Ontario
Prime location condo at Yonge & 16th! This spacious south-west facing, open-concept one-bedroom unit features upscale finishes throughout and boasts an oversized private terrace. The modern kitchen offers bright views and generous storage. The bathroom also includes additional storage space. Enjoy top-tier amenities such as pool, hot tub, a sauna, fully equipped gym, and rooftop patio. Must see! (id:35762)
Royal LePage Your Community Realty



