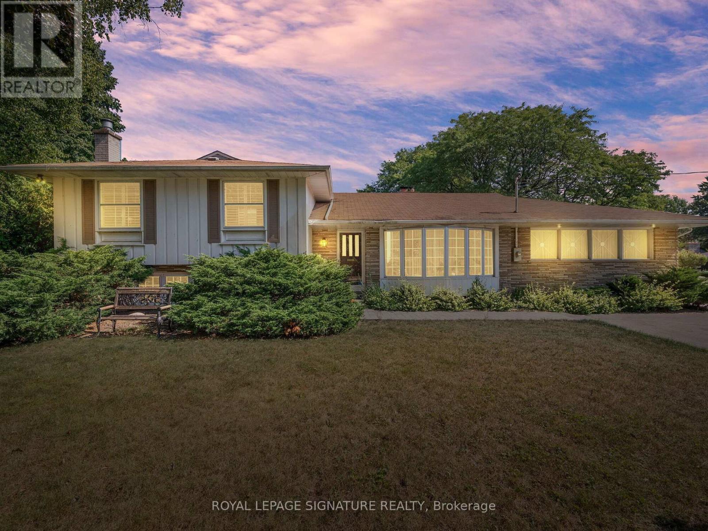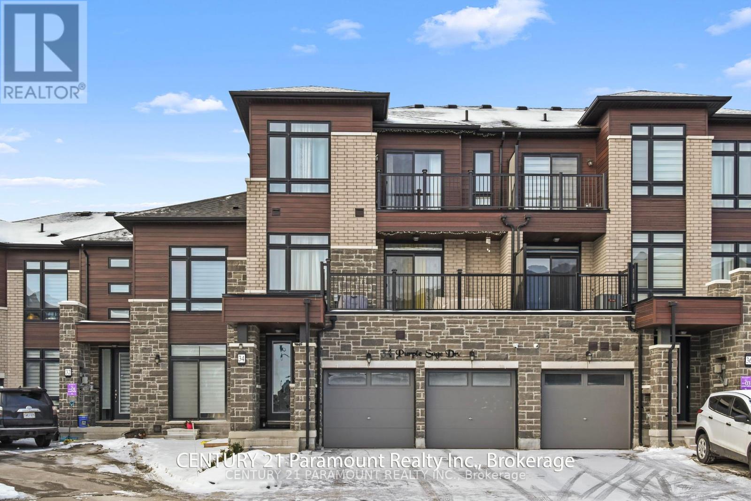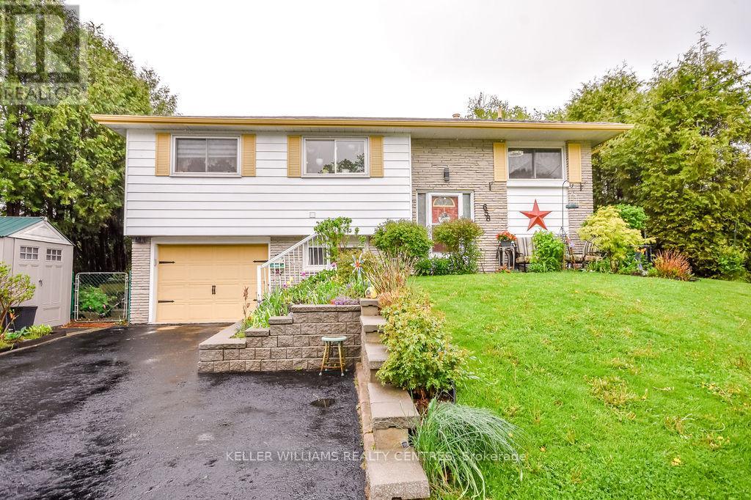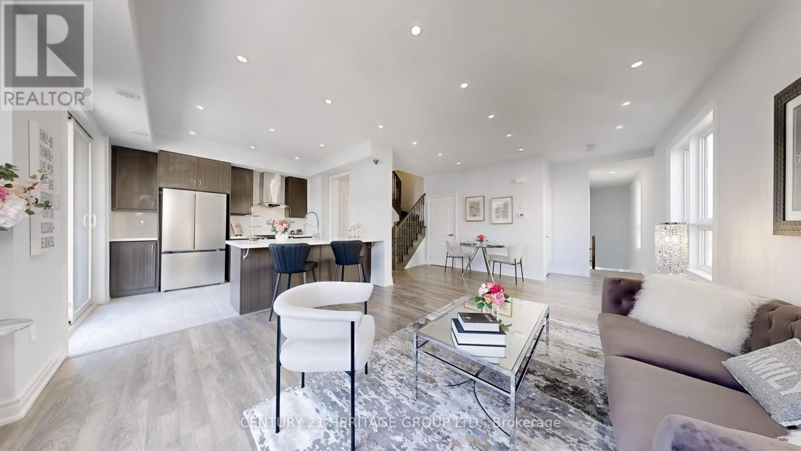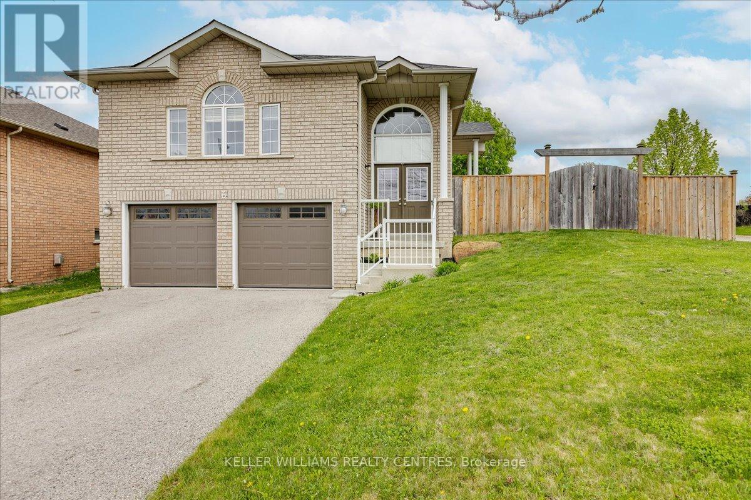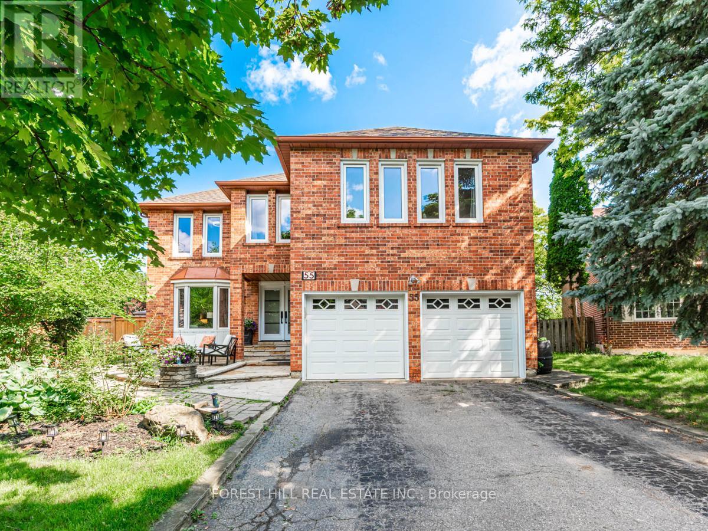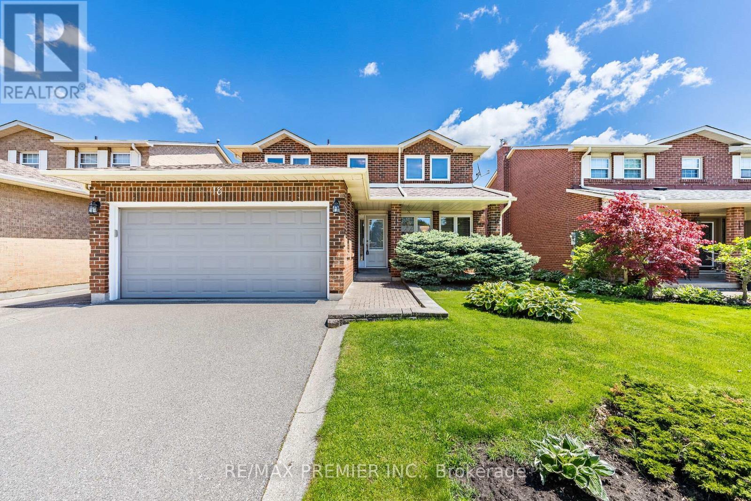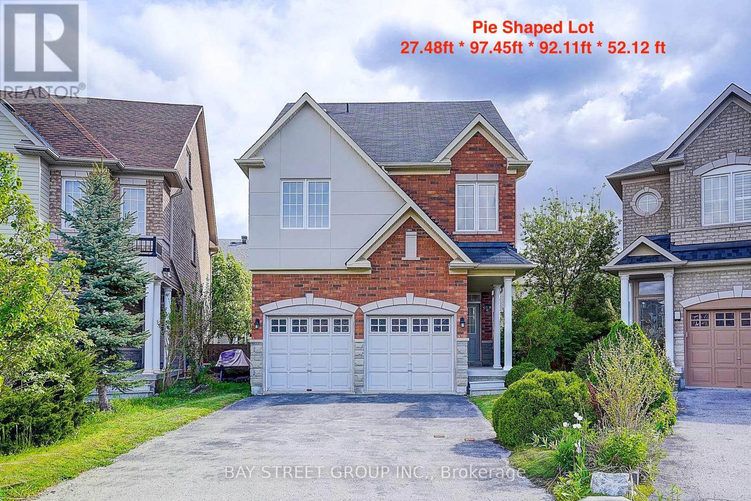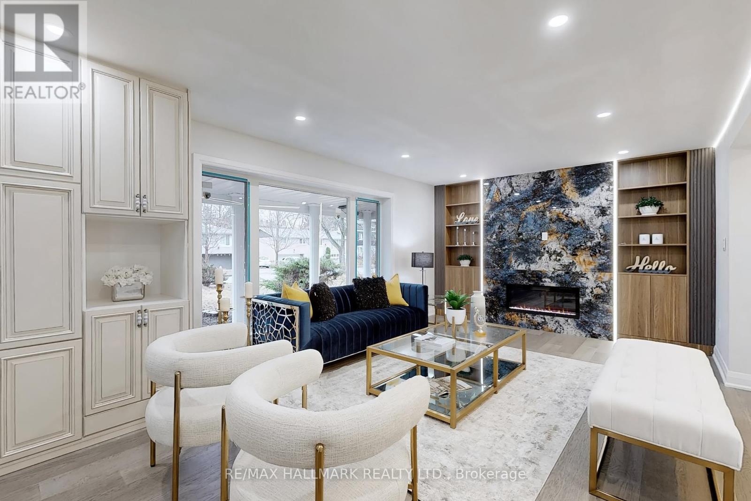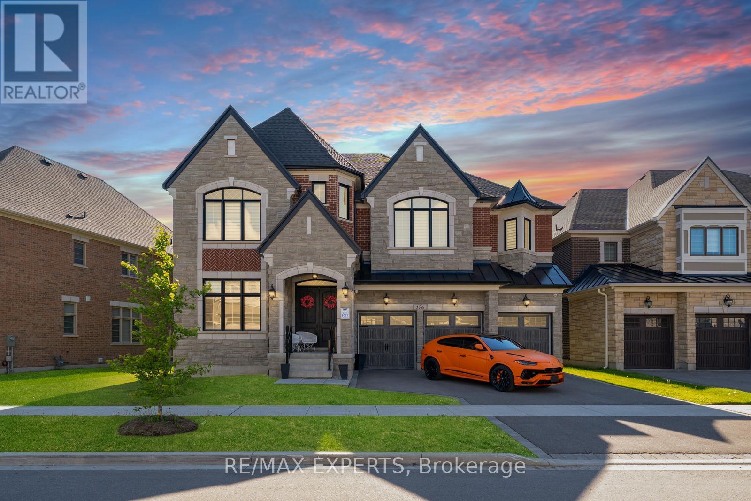1441 Clarkson Road N
Mississauga, Ontario
Rare Opportunity in Prestigious Lorne Park - Expansive Lot with Endless Potential! Nestled in the heart of highly coveted Lorne Park, this exceptional property presents a rare opportunity to own a sprawling lot in one of Mississauga's most desirable neighborhoods. Boasting an impressive footprint, this lot offers the perfect blend of space, privacy, and potential, making it ideal for a wide range of possibilities. Whether you're looking to renovate, rebuild, or invest, this property provides the ultimate blank canvas to bring your vision to life. The existing home offers a generous layout with ample square footage, providing a solid foundation for customization. Envision updating the interior with modern finishes, creating a contemporary yet timeless living space tailored to your lifestyle. Alternatively, seize the opportunity to design and build your dream home from the ground up, capitalizing on the expansive lot size to create a luxurious estate that meets your every need. With its lush surroundings and prime location, this property is perfect for outdoor enthusiasts and entertainers alike. The vast backyard presents limitless opportunities for outdoor living-whether it's a resort-style pool, an outdoor kitchen, a beautifully landscaped garden,or a serene retreat to unwind and relax. Situated in the prestigious Lorne Park school district and surrounded by multi-million-dollar homes, this property is within close proximity to top-rated schools, scenic parks, boutique shopping, fine dining, and convenient transit options. Enjoy easy access to the QEW, PortCredit, Clarkson Village, and Lake Ontario's stunning waterfront trails. This is a rare and exceptional opportunity to create the home of your dreams in one of Mississauga's most sought-after enclaves. Live in as-is, renovate, or build new the choice is yours! Don't miss out on this unparalleled chance to own a premium property in Lorne Park! (id:35762)
Royal LePage Signature Realty
34 Purple Sage Drive
Brampton, Ontario
Absolutely Stunning, Spacious 2.5-year-new end unit freehold luxury townhouse offering 2,475 sq ft of finished living space with rare double garage and dual frontage. This bright and modern home features 9' smooth ceilings on the ground and second floors, a versatile main floor with recreation room, laundry, powder room, and an open-concept second level with a spacious great room with fireplace, large windows, and walk-out to balcony. The chefs kitchen boasts walnut cabinetry, quartz countertops, custom backsplash, walk-in pantry, gas cooktop, and premium built-in stainless steel appliances. Upstairs are 3 spacious bedrooms including a sun-filled primary suite with walk-in closet and ensuite bath, and a second bedroom with balcony access. Additional features include EV charger rough-in, 200 Amp upgraded panel, and two Chamberlain garage door openersall in a fantastic, sought-after location! Come & Check Out This Freehold Townhouse before its gone !!!! (id:35762)
Century 21 Paramount Realty Inc.
199 - 10 Lloyd Janes Lane
Toronto, Ontario
This stunning, nearly-new 1,352 sq ft end-unit townhome by Menkes Developments is a bit over one year old and ideally situated north of Lake Shore Blvd. and Kipling Ave. Featuring 3 bedrooms and 2.5 bathrooms, this bright and spacious home feels like a semi-detached. With 9-foot ceilings on the main floor and countless upgrades including vinyl flooring, smooth ceilings, solid oak stairs, and a frameless glass standing shower - it's designed for both comfort and style. The open-concept main level showcases a chef's dream kitchen equipped with stainless steel appliances, a breakfast island, quartz countertops, and a ceramic backsplash. The primary bedroom boasts a 3-piece ensuite and a walk-out balcony, while the upper floor includes a spacious, separate laundry room. A true highlight is the breathtaking rooftop terrace (28 x 19.5 ft) with a gas BBQ hookupperfect for entertaining. Enjoy complete privacy with an unoccupied building across the way - no direct neighbors or onlookers in sight. Located close to the lake, parks, Humber College, Mimico and Long Branch GO stations and Sherway Gardens, this home offers unbeatable convenience. With easy access to major highways (QEW, 427) and proximity to IKEA and Costco, it's the perfect blend of location and luxury! (id:35762)
Sutton Group Realty Systems Inc.
658 Manly Street
Midland, Ontario
Welcome to 658 Manly Street. A gardeners paradise in Midlands East end! Situated on a spacious 62.26 x 103ft lot in a family friendly neighbourhood, this raised bungalow has a warm feel with a perfect blend of comfort and modern updates. The main floor (painted 2025) features a bright and functional layout with an updated kitchen (2024). The living and dining areas provide an inviting space for friendly gatherings. The home offers three well sized bedrooms and laundry on the main level with a full bathroom. The lower level includes a fourth bedroom, a spacious rec room, direct access to the garage and an additional powder room. Gardening enthusiasts will appreciate the beautifully curated front and back yards. Recent exterior upgrades include a freshly sealed driveway (May 2025), roof replaced with 25 year shingles (2023), providing peace of mind for years to come. Don't miss the opportunity to make this move-in ready home a part of your next chapter! (id:35762)
Keller Williams Realty Centres
390 Arthur Bonner Avenue
Markham, Ontario
Luxury, Newly Renovated 3-Storey Corner Unit Townhome (1580 SF) in the Highly Sought-After Cornell Community by Mattamy Homes. This Beautifully Designed and Upgraded Residence Features a Functional Open Concept Layout, 9' Ceiling (Living Area), Freshly Painted Walls (Whole House), Laminate/Hardwood Flooring Throughout (New Floor on Ground Level), New SS Appliances (Fridge & Dishwasher), Upgraded Window & Door Moulding, Pot Lights on All Levels, and a Stunning Rooftop Terrace Perfect for Entertaining. This Corner Unit Is Extremely Bright With Expansive Windows on Every Level. The Modern, Chef Inspired Kitchen Features a Center Island with Breakfast Bar, Stainless Steel Appliances and Walkout to a Large Balcony. The Primary Bedroom is a Private Sanctuary Featuring a Spacious Walk-In Closet, a 3-Piece Ensuite and a walkout balcony. Enjoy Outdoor Living at its Best on the Expansive Rooftop Terrace, ideal for hosting and lounging. The Main Floor Den Can Be Used as an Inviting Foyer or Office Space, with direct access to a Private Garage and a Second Driveway Parking Spot. Ideally Located steps away from Markham Stouffville Hospital, Community Centre, Library, and Transit. Minutes from Highway 407, Markville Mall, Schools, Plazas, and Parks. Low Monthly Maintenance Fee Covers Snow Removal and Garbage Collection. Don't Miss The Exceptional Opportunity to Live in this Move-In Ready Home That Has So Much to Offer! (id:35762)
Century 21 Heritage Group Ltd.
6 Ferncroft Drive
Georgina, Ontario
Stunning and Bright Raised Bungalow in the Desirable Northdale Heights Community. Welcome to this beautifully maintained 3 + 1 bedroom raised bungalow, with 4 car driveway parking & ideally located on a corner lot. This home features a convenient in-law suite with separate access, making it perfect for extended family or guests. As you enter, you'll be greeted by gleaming hardwood floors that flow throughout the main level. The spacious eat-in kitchen boasts coffee and breakfast bars, along with a walkout to a charming deck complete with a gazebo perfect for outdoor entertaining. The spacious dining room also features a walkout to a designated BBQ area and a relaxing hot tub. The inviting living room is bathed in natural light from a large window and features a cozy gas fireplace, perfect for those chilly evenings. The primary bedroom offers a private retreat with a 3-piece ensuite, complete with a stylish sliding barn door, double closet, and a generous wardrobe. Two additional well-sized bedrooms provide ample space for family or guests. The main floor is enhanced by 9-foot ceilings, adding to the sense of openness and elegance. The fully finished basement is an ideal setup for in-laws, featuring a kitchen, a large bedroom, a comfortable living area, and a 3-piece bathroom, along with convenient access to the two-car garage. This home is conveniently located near schools, parks, public transit, and the lake, making it an ideal choice for families. A newer hybrid furnace/heat pump was installed in 2020, ensuring energy efficiency and comfort year-round. This meticulously maintained home is a true gem schedule your viewing today and experience all it has to offer! You won't be disappointed. (id:35762)
Keller Williams Realty Centres
55 Stacey Crescent
Markham, Ontario
Rarely offered large and bright 5-bedroom home, with oversized backyard in a highly sought after prestigious neighbourhood with inground salt water pool and perennial gardens. Located on a quiet street. Large kitchen with stainless steel appliances and extra-large island with breakfast bar, overlooking the pool and back yard. Beautiful and bright sunroom with high ceilings, overlooking the backyard with walkout to the back deck. Family room with gas fireplace and hardwood floor. Combined living and dining room with French doors and hardwood floor. Main floor laundry room and mudroom. Very spacious primary bedroom with newly renovated 4-PC ensuite and sitting area with electric fireplace. All bedrooms have hardwood floors. 5th bedroom upstairs has a 3-PC ensuite and large windows overlooking the pool. Lower level has new kitchen with stainless steel appliances and a peaceful sitting area with electric fireplace. Lower level has a media room with seating for 6 and including a 70 inch 3D TV and Bose sound system (included). This spectacular house is located in a top tier school district St Roberts and Bayview Glen P.S. Ideally located close to the 407, 404, and Highway 7, as well as public transit. Surrounded by great restaurants, parks, trails, and community centre. Freshly painted throughout. Truly an entertainers delight. **EXTRAS** Irregular Lot Size: Measurements: 29.03ft. x 49.19ft. x 29.55ft. x 147.72ft. x 9.47ft. x 9.47ft. x 9.47ft. x 9.47ft. x 132.08ft. (id:35762)
Forest Hill Real Estate Inc.
45 Mcmullen Drive
Whitchurch-Stouffville, Ontario
Welcome to a stylish and meticulously maintained 2568sf bungalow with cathedral ceiling grand dining room, approximately 3/4 acre lusciously landscaped private property, 3 car garage and partially finished basement that is nestled in the desirable and prestigious enclave of Ballantrae. It is conveniently located within minutes to Go Train, big box stores, and all amenities. This thoughtfully designed floor plan presents a seamless flow for entertaining that is complimented with spectacular panoramic views of the breathtaking manicured property. The modern kitchen with spacious breakfast area boasts floor to ceiling windows and overlooks the huge great room with fireplace and south facing back yard. The spacious welcoming attractive foyer accesses the striking cathedral ceiling dining room and large main floor office with fireplace. Three of the bedrooms are conveniently located on the main floor in the separate, private east wing. The primary bedroom offers a walk-in closet and 4pc bath with the two additional main floor bedrooms sharing a Jack and Jill ensuite. The mostly finished basement presents an expansive recreational room with seating, games and exercise areas, oversized fourth bedroom with large 3pc bath and lots of potential for further customization. The outdoor area is equally impressive and is highlighted by a spectacular and enormous non-maintenance deck. The south facing outdoor oasis includes a covered gazebo, huge dining area and separate sitting areas and is complemented by expansive views of manicured gardens and lush green trees. Wow a modern bungalow on a large private luscious lot in a prestigious area. A must see! (id:35762)
Royal LePage Rcr Realty
18 Mathewson Street
Vaughan, Ontario
Welcome Home! This beautifully maintained 4 bedroom residence in the desirable "Gates of Maple" showcases true pride of ownership. Step inside to discover a functional layout, including a large family sized eat in kitchen with stainless steel appliances. The breakfast area walks out to a large wooden deck and a private, fully fenced backyard, perfect for entertaining . Relax by the traditional fireplace in the cozy family room, or enjoy the bright and spacious living room. The formal dining room, conveniently located off the kitchen, easily accommodates large family gatherings. Convenient main floor laundry/mud room has a separate entrance. Downstairs, the professionally finished basement offers a bright, open space for recreational enjoyment, private utility room with workbench, and sink. Separate walk-up entrance to the backyard. Upstairs, all bedrooms are bright and spacious, with the primary bedroom featuring a luxurious five piece ensuite and a large walk in closet. This hidden gem is being sold by the original owners. Won't last long! (id:35762)
RE/MAX Premier Inc.
36 Shell Court
Richmond Hill, Ontario
Welcome to 36 Shell Court - a stunning 5 Bedroom home situated in the desirable Rouge Woods community! **Pie-Shaped Lot with no side walk** **Walking Distance To Top Ranked Bayview S.S and Silver Stream P.S.** Fresh paint(2025), functional layout with no space waste, plenty of natural lighting thru-out the day. Large Kitchen featuring backsplash, pot lights and windows, overlooks the backyard. Oversized primary bedroom includes 4pc ensuite and Large walk in closet. 3rd floor loft with washroom, perfect for open concept office or bedroom. Steps to schools, parks, banks, Costco, community centre, close to Richmond Hill Go Station, Hwy404, grocery stores, public transit, restaurants. (id:35762)
Bay Street Group Inc.
40 Squire Baker's Lane
Markham, Ontario
A Rare Gem in a Prime Location Fully Renovated Executive Home on a Premium Ravine Lot. Welcome to this beautifully renovated executive home where luxury meets nature. Situated on a coveted 65-foot wide lot backing onto a serene protected ravine, this premium property offers the perfect mix of elegance, privacy, and modern family functionality. Step inside and be captivated by exquisite craftsmanship, top-tier finishes, and thoughtful design throughout. Featuring over 5 spacious bedrooms and 6 stunning bathrooms, this home is ideal for growing families, multigenerational living, or hosting in style. The heart of the home is the expansive open-concept living and dining area with panoramic ravine views and abundant natural light. The gourmet kitchen is a chefs dream, complete with high-end stainless steel appliances, quartz countertops, custom cabinetry, and a large center island perfect for entertaining. The luxurious primary suite offers a spa-like ensuite and a large walk-in closet, while the additional bedrooms are generously sized and well-appointed. The finished basement adds versatility with a full bath, rec area, and separate entrance ideal for an in-law suite or potential rental income.Enjoy a private backyard oasis with a new deck overlooking lush greenery and mature trees perfect for quiet mornings or lively gatherings.Located in a family-friendly neighborhood close to top-rated schools, shopping, parks, highways, and transit, this home is the complete package. Highlights:65 wide premium lot on protected ravineFully renovated with high-end finishes 5+ bedrooms | 6 bathrooms Finished basement with separate entry potential Bright, open layout with designer kitchen Prime location near top schools and amenities. This isnt just a home its a lifestyle. S/S fridge, stove, dishwasher, rangehood, washer/dryer, new furnace, hot water tank (owned ) air conditioner, built/in cabinets. (id:35762)
RE/MAX Hallmark Realty Ltd.
176 First Nations Trail
Vaughan, Ontario
Breathtaking custom finishes with a walkout backing into a serene ravine! **PRICED TO SELL!** Don't miss out on this incredible opportunity! Boasting 5,200 sq. ft. of luxury above grade, this home is perfect for entertainment. Located on a quiet, family-friendly street, it features high ceilings with 10' on the main floor and 9' on the second floor. The custom gourmet kitchen includes an extended quartz breakfast island, an extended center island, and upper cabinets! Enjoy smooth ceilings throughout, an executive office, and top-of-the-line built-in Jenn Air appliances. Custom built-in closets and all upgraded washrooms feature frameless glass showers. The family room, overlooking the ravine, showcases stunning custom 3D wallpaper.With too many upgrades to list, this home shows like a model house come see it to believe it! (id:35762)
RE/MAX Experts

