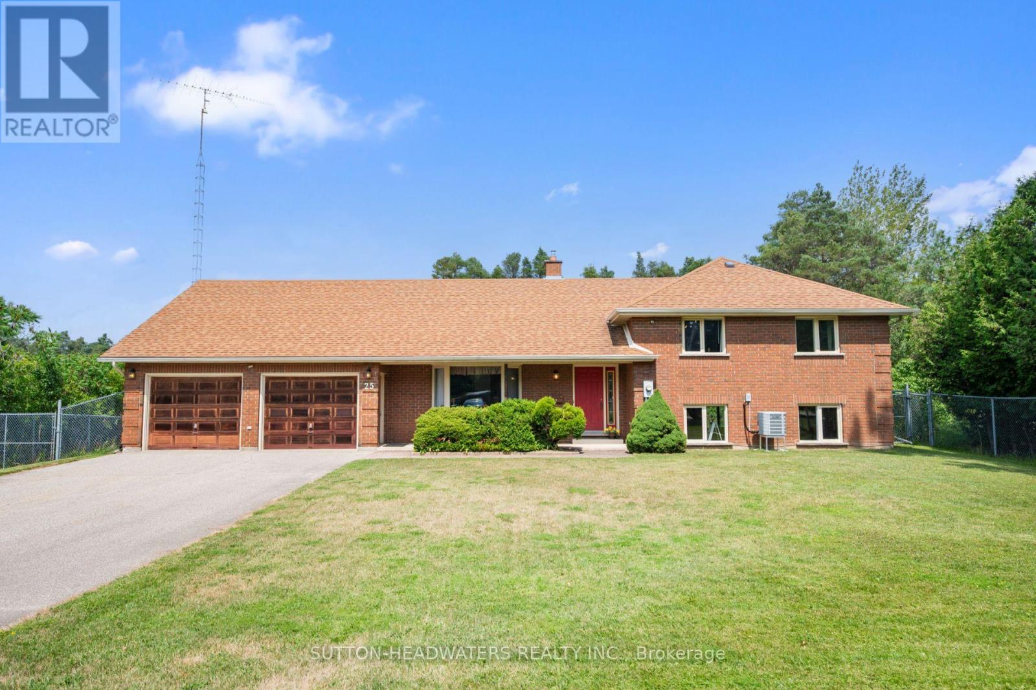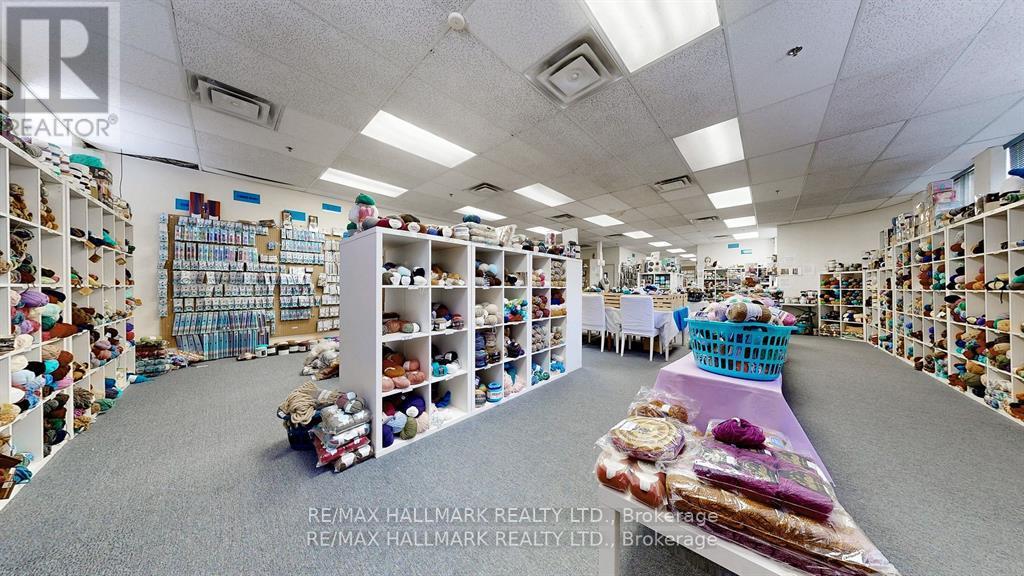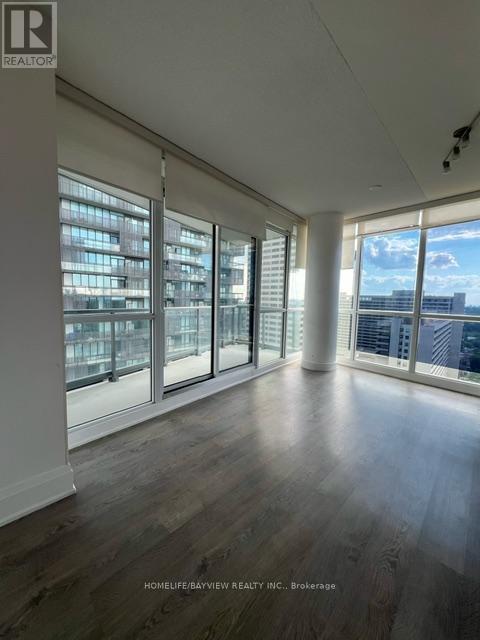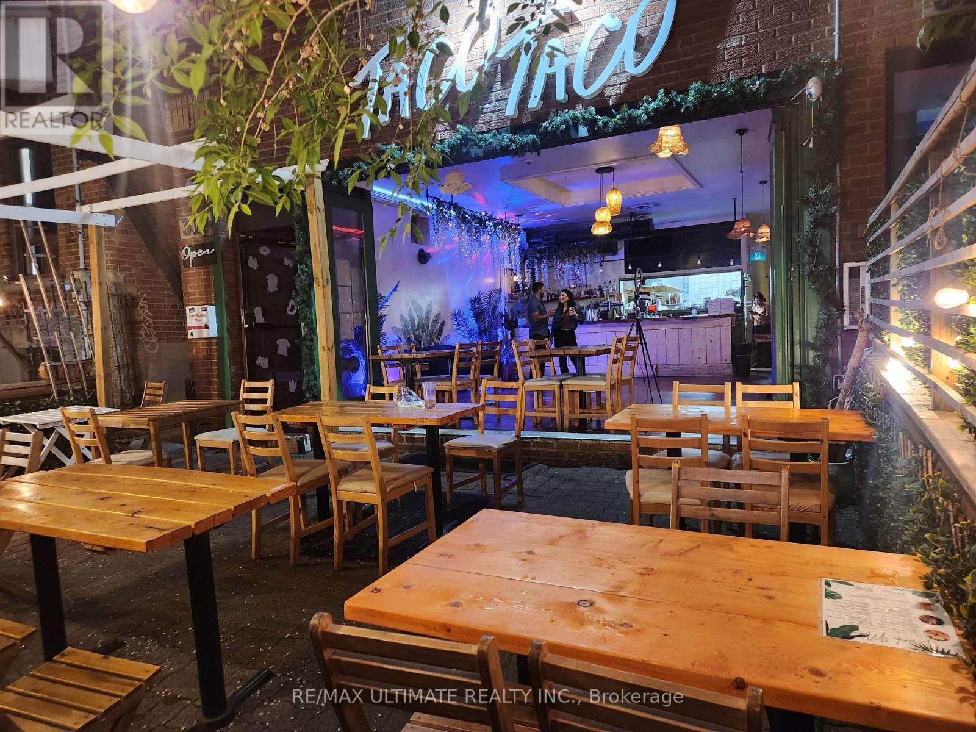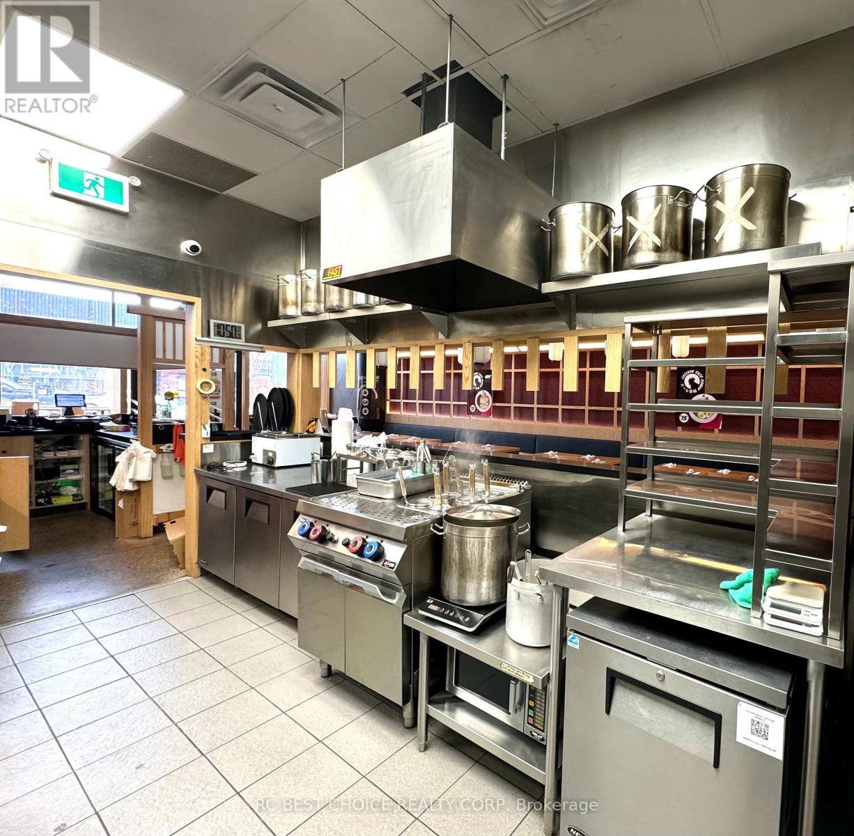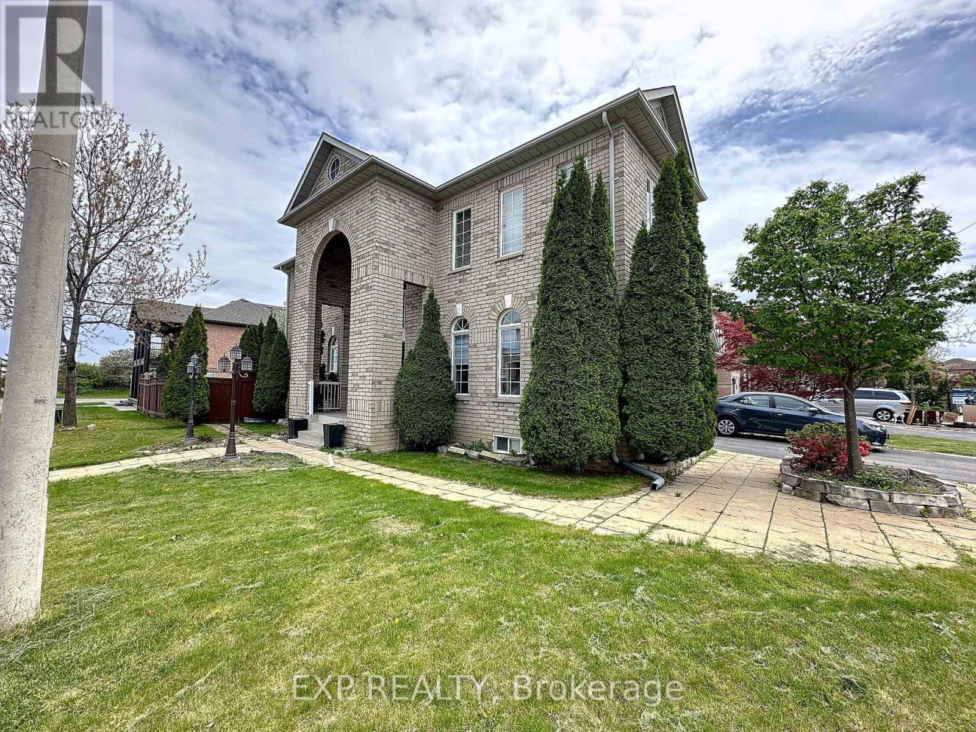1111 - 50 Kingsbridge Garden Circle
Mississauga, Ontario
Luxury Condo. Community In Mississauga. Minutes To the Square One Shopping Mall, Go Station. Many Facilities in the Building, Indoor Pool, Exercise Room, Sauna, Tennis, Squash, 24 Hrs. Security & Much More. Largest Unit in the Building. Newly Renovated, New Laminate Flooring, Freshly Painted, Corner End Unit. Two Large Bedrooms Condo. With Solarium and Breath-Taking City View of Toronto. Close To Hwy. 403, 2 Parking's Spots, Side-By-Side and A Locker. (id:35762)
Homelife G1 Realty Inc.
Bsmt - 21 Ivanhoe Court
Toronto, Ontario
Spacious 2+1 Bedroom and a Den. In-Law unit(Bsmt) Located In The Highly Sought After Wexford-Maryvale Neighborhood. Steps Away From Great Schools, TTC, Shopping, Places Of Worship, Minutes Away From The 401 & DVP. Above Grade Windows. Newer Flooring. Beautiful And Spacious Backyard To Be Shared With Upstairs Tenant Absolutely No Smoking Or Pets Allowed. Tenant Will Be Responsible For The Maintenance And Responsible For Snow Removal & Salting-their side During The Term. (id:35762)
Century 21 Percy Fulton Ltd.
175 Maritime Road
Kawartha Lakes, Ontario
55-Acre Private Retreat Near Balsam Lake Income Potential & Endless Possibilities Discover the perfect blend of privacy, natural beauty, and opportunity on this wooded 55-acre property just minutes from Kirkfield and Balsam Lake Provincial Park. Less than 2 hours from Toronto, this two-storey home offers flexible living in a stunning, forested setting with a small river gently bisecting the land ideal for nature lovers, families, or investors. With multiple options for use, the home can easily be converted into two separate living units, making it perfect for multi-generational families or those seeking rental income of approximately $6,000/month. The interior layout lends itself to privacy and independence, whether you're looking to host extended family or maximize investment potential. A spacious detached 2-car garage includes ample room for a workshop, storage, or hobby space, and the expansive land leaves room to dream think family compound, retreat, trails, gardens, or future outbuildings like a bunkie or guesthouse. Located just down the road from the beaches, boating, hiking trails, and camping at Balsam Lake Provincial Park, you're surrounded by recreational opportunities year-round. The charming community of Kirkfield is nearby for essentials and local charm, while the seclusion of the property offers the peaceful lifestyle so many are craving. Whether you're seeking an income property, a family escape, or a long-term retreat from city life, this property is ready to deliver. A rare opportunity with true natural serenity, flexibility, and value all in one. (id:35762)
Century 21 Leading Edge Realty Inc.
25 Caledon Street
Caledon, Ontario
Welcome to Alton. A historic village in the Town of Caledon offer endless walking and cycling trails and quaint shop with extraordinary offerings such as the Millcroft Inn & Spa, Rays Bakery and Osprey Valley Golf Club. The Grange Association Conservatory offers 350 acres of trails to walk and ride and the Town of Caledon is opening a brand new rail trail through Alton. This home has been meticulously maintained by the original owner offering amenities such as municipal water, natural gas all in a very quiet and quaint setting. The library and public school are within walking distance and the main corners of Alton are just a 5 minute walk. Enjoy sitting in your screen covered porch off the kitchen viewing the 350 acre conservation park. The basement has been insulated from floor to ceiling and is ready for you create your rec room, add another bedroom and the bathroom has been roughed-in. The Roof was replace approx 5 years ago. The garage is double deep on 1 side and is perfect for your toys. The mudroom/laundry room is on the main floor with a walk out to the back deck. With 2 baths that offer showers, the whole family can get ready for an amazing day living in the country. (id:35762)
Sutton-Headwaters Realty Inc.
44 Martin Ross Avenue
Toronto, Ontario
A premier opportunity to acquire Diamond Yarn Of Canada (2015) Ltd., a well-established leader in the YARN industry specializing in the distribution of fine yarns across North America , Located in the vibrant market of Toronto, this business has been synonymous with quality and innovation in the knitting and textile community since 1963. Business Highlights are Strong Market Presence,Established Supplier Relationships,Robust Customer Base,Efficient Operations and Growth Opportunities, representing MONDIAL(Italy), CARDIIFF,(Italy) BUTTRTFYLY SUPER-10(Greece) (id:35762)
RE/MAX Hallmark Realty Ltd.
Bsmt - 1192 Oxford Street
Oshawa, Ontario
1 bedroom lower level apartment has everything you need. Located in a super convenient area with its own private entrance and private laundry access. no access to the backayrd (id:35762)
RE/MAX Millennium Real Estate
2102 - 30 Roehampton Avenue
Toronto, Ontario
Bright, spacious, and well-maintained corner 2-bedroom unit with 1 parking spot and locker in the heart of Yonge and Eglinton. Features: 9 feet ceilings, a large balcony, 2 bedrooms, 2 full washrooms, an open concept living area, in-suite laundry, floor-to-ceiling windows, stainless steel appliances, a state-of-the-art fitness centre, and fantastic amenities. Excellent location, steps to top restaurants, shops, entertainment, buses, and subway. Just move in and enjoy!!! Pictures posted were taken when the unit was vacant (before the current tenant took possession). (id:35762)
Homelife/bayview Realty Inc.
319 Augusta Avenue
Toronto, Ontario
Turn-Key Restaurant/Event Space In Kensington Market With Consistent Sales & Great NOI. 2 Kitchens & Great Lease. Restaurant At The Front, Party In The Back. Start Making $ From Day One. (id:35762)
RE/MAX Ultimate Realty Inc.
911 - 474 Caldari Rd Road
Vaughan, Ontario
Assignment Sale!! Welcome to the stunning, never before lived 1+1 unit in CG Tower! This spacious, bright residence offers a modern layout ! The suit features brand new stainless steel appliances, providing both style and functionality with a den suitable for many uses such as office/work space or to use as a flex space. Close to Highway 400, Cortellucci Hospital, steps to Vaughan Mills, grocery, restaurants, transit - this is prime location! Enjoy the perfect combination of luxury living and convenience. (id:35762)
RE/MAX Realty Services Inc.
3 - 2131 Yonge Street
Toronto, Ontario
LOCATION! BRAND NAME!! CASH FLOW!!! Lifetime Opportunity To Own The Popular Japanese Ramen In The Most Vibrant CBD Toronto Has To Offer: Yonge/Eglinton. This Brand New Renovated Restaurant Is Featured Open Kitchen W/Ecology Unit, Removes Smoke/Grease/Odors From Kitchen Exhaust Air, Reduce Air Pollution, Compliance W/Green Building Requirement & Municipal Legislation. 1872 Sq. Ft. 54 Seats, Liquor License, Extremely High-Dense Neighbourhood, Amazing Seat Turnover, Steady Clientele From Luxurious Condo Residents & Non-Stop Foot Traffic, Easy Access To TTC Eglinton Subway Station & Crosstown LRT Providing An Expedited Commute For Both Customers & Employees. Full Training Is Available If Needed.**EXTRAS** Liquor License 54 Seats, Ecology Unit, Please See Equipment List! (id:35762)
Rc Best Choice Realty Corp
129 Ledge Rock Drive E
Vaughan, Ontario
WELCOME to this Gorgeous 2 Storey Corner Lot in Vellore Village Community in Vaughan. This Home Boast a Very Unique Layout by Arista. Conveniently Located in a Great Neighbourhood W/ Friendly Neighbours, Offers 3+1 Bdm, 4 Baths, Rec Room, Over 2280sf 9' Ceiling on Main Floor, Pot Lights in Kitchen & Hallway, Double Entry Doors, Dd Garage, Fully Fenced Yard, Beautiful Hardwood Floors Thru-out, Brand New Kitchen W/Quart Countertop & Backsplash, Marble Tiles in Foyer & Kitchen, Family Room Featured 24' Open Ceiling to Above W/Gas Fireplace & Mantle, Laundry Room on Main Flr, Stone Walkway at Front & Backyard W/Shed, Open Concept Kitchen & Walk-out to Interlocking Backyard. Close Proximity to : Canada's Wonderland, Vaughan Newest Smart Hospital, Vaughan's Mill Mall, Restaurants, Schools, Parks, Access to Highways, Short Drive to Airport ... Very High Walk-Score. (id:35762)
Exp Realty




