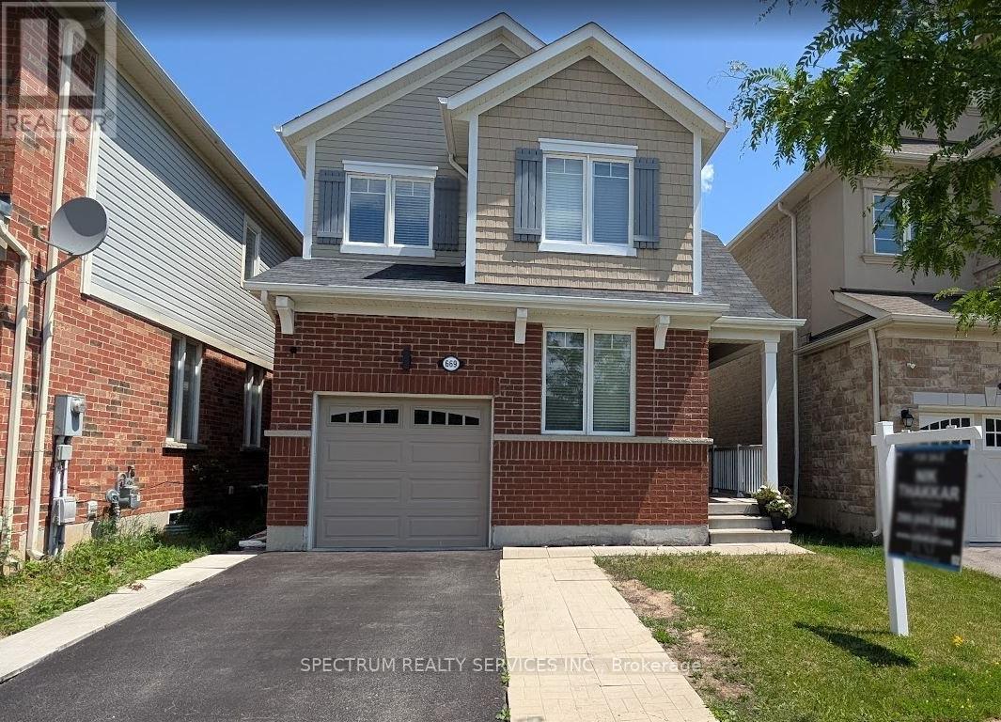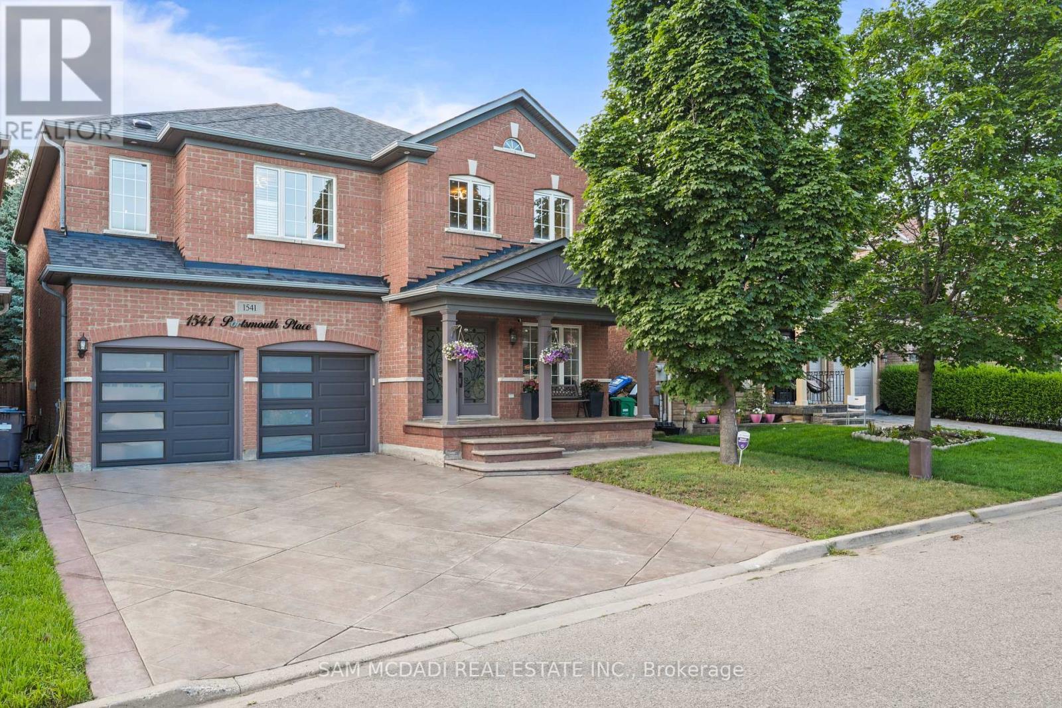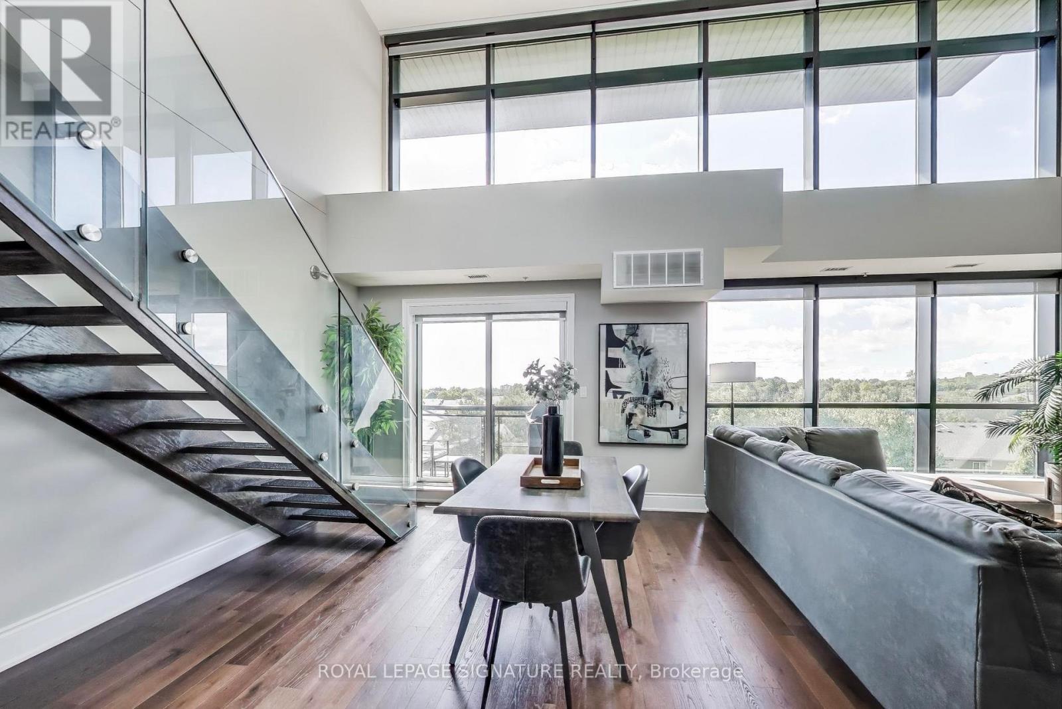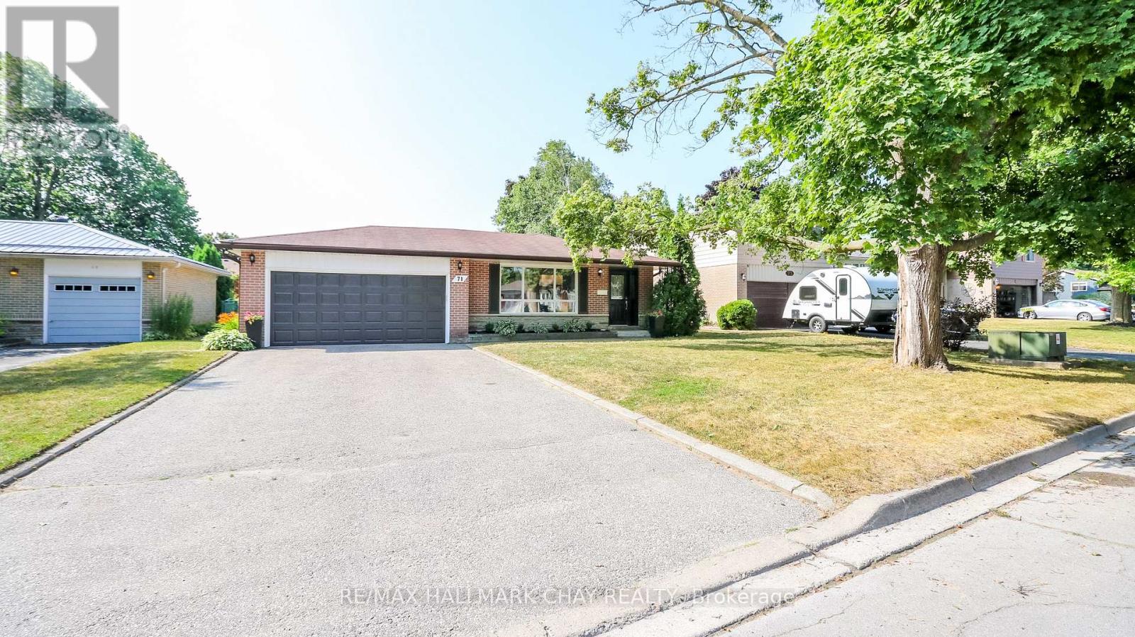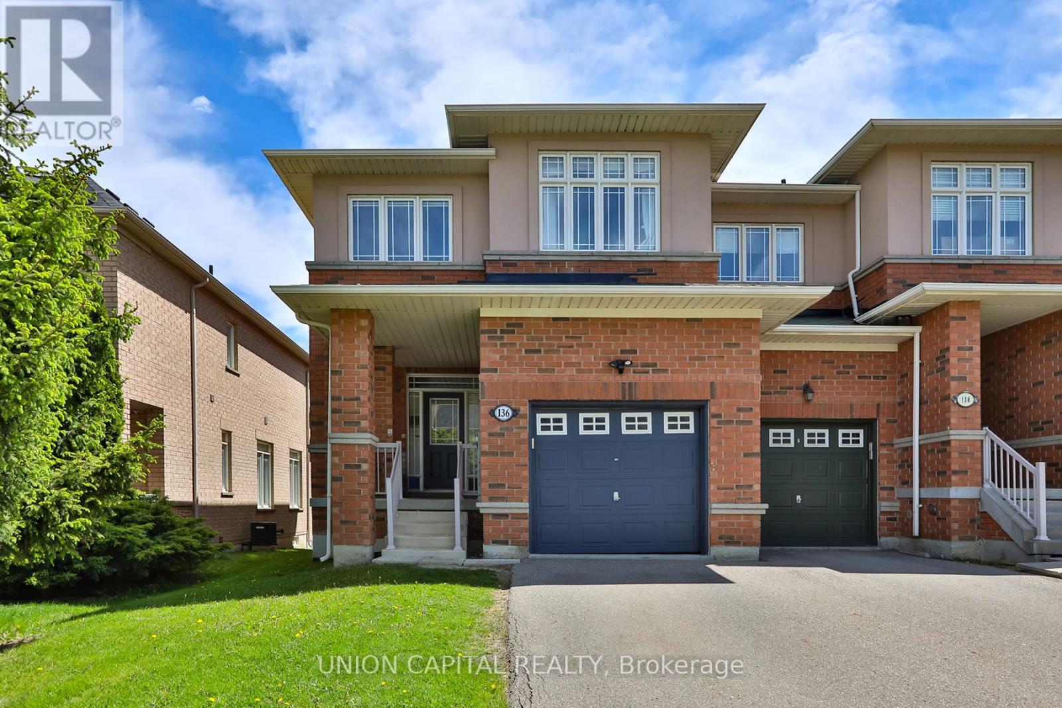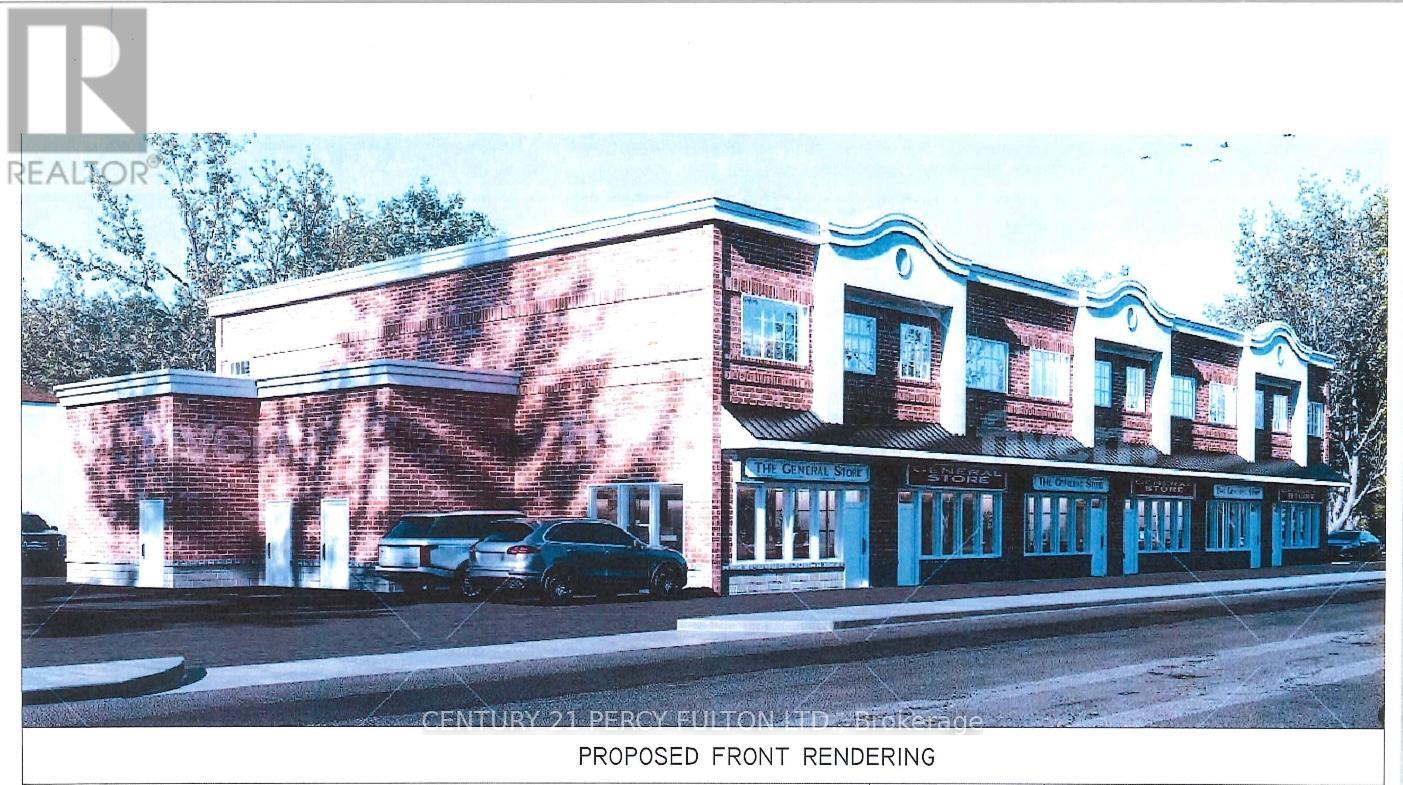2 - 3482 Widdicombe Way
Mississauga, Ontario
Take advantage of this limited-time offer on a luxurious 2-bedroom, 3-washroom townhome featuring a spacious living room, family room, and an open-concept kitchenall designed for stylish, functional urban living. Enjoy upgraded features including modern California shutters, sleek wooden flooring, and convenient in-suite laundry for everyday ease. This beautifully maintained home offers over 1,350 sq. ft. of bright, open space with large windows, laminate floors, and access to your own private balcony. The chef-inspired kitchen is fully equipped with stainless steel appliances, pot lights, and plenty of storage. Retreat upstairs to a dreamy primary suite with double closets and a private 4-piece ensuite. A spacious second bedroom and another full bathroom complete the third floor. Bonus Features You ll Love: Private Rooftop Terrace perfect for summer lounging or entertaining under the stars Underground Parking & High-Speed Wi-Fi included Prime Mississauga Location: Steps to Erindale GO Station, South Common Mall, top-rated schools, parks, and trails Minutes from Highway 403, UTM, and convenient public transit (id:35762)
Save Max 365 Realty
669 Gibson Crescent
Milton, Ontario
Your Perfect Family Home Awaits At 669 Gibson Crescent! Located in Milton's highly sought-after Coates neighbourhood, this 2015-built home sits on a quiet, family-friendly street and offers over 1,878 sq. ft. of living space above grade, plus a fully finished basement with a 3-piece bath and a functional spice kitchen. Steps from parks, trails, top-rated schools, Milton Sports Centre, and all daily conveniences-this location is perfect for growing families. Inside, enjoy a bright, open layout with 9-ft ceilings, hardwood floors, and a versatile main-floor office that can serve as a guest room or playroom. The modern kitchen features a centre island, walk-in pantry, tall cabinets, and a large breakfast area that opens to a private, fenced backyard with an extended patio-ideal for summer BBQs and entertaining. Upstairs, discover 3 spacious bedrooms plus a loft area-perfect as a secondary family room or easily convertible into a 4th bedroom. The primary suite offers a walk-in closet and an updated ensuite for added comfort. The second floor also features an upgraded main bath and convenient laundry. The finished basement adds incredible flexibility with a large rec room, bar, and spice kitchen-perfect for entertaining, extended family living, or converting into an in-law suite (with potential for a separate entrance through the garage).With parking for 3 vehicles and located in a vibrant, walkable community, this move-in-ready home is an amazing opportunity to settle down and grow in one of Milton's most loved neighborhoods. (id:35762)
Spectrum Realty Services Inc.
46 Emily Carr Crescent
Caledon, Ontario
Fully Renovated. Separate In-Law Suite on lower level. 6-Car Parking. This Is the House You've Been Searching For. Located in Bolton West most family-friendly pocket. This beautifully updated 4+1 bed home offers over 3400 sq ft of finished living space and every upgrade already done. Just move in and start living. The main floor features a bright open-concept living and dining area, a fully renovated family-sized kitchen (2024) with sleek countertops, new cabinet doors, backsplash, and live-edge breakfast bar, perfect for busy mornings and family gatherings. A large bonus family room over the garage gives you the extra space families need- ideal as a playroom, office space or family room. Upstairs on the 2nd floor, you'll find 4 bright, spacious bedrooms including a fully renovated primary suite (2025) and a luxurious new ensuite (2025), as well as newly renovated main bathroom (2025). The finished lower level offers a complete In-law Suite with a Separate side entrance, full modern kitchen, separate laundry rm, large bedroom, 3-pc bath, and living area. Enjoy a newly landscaped backyard with patio stones, river rock and a 12x16 gazebo- no maintenance, just relaxation. No sidewalk = rare 4-car driveway + 2-car garage (6-car parking). Major upgrades include: new furnace & A/C (2025), LVP flooring throughout (2024), garage door (2021), roof (2016), and more. Walk to schools, parks, and local amenities. Your family's next chapter deserves more than just a house, it deserves a gorgeous home like this. Book your visit today! (id:35762)
Exp Realty
1541 Portsmouth Place
Mississauga, Ontario
Stylish, Spacious & Move-In Ready. This One's A Must-See! This Beautiful 4+2 Bdrm, 6 Bath Home Is Ideally Situated On A Quiet Cul-De-Sac In A Sought-After Neighbourhood Near Creditview & Eglinton. Backing Onto A Private Setting With No Homes Directly Behind, This Spacious Home Offers Approximately 3,000 Sq Ft Above Grade, Plus An Amazing Finished Lower Level Perfect For Extended Family Or Guests. The Main Floor Features A Private Office That Was Added On, An Elegant Kitchen With Granite Counters, Gas Stove, Butlers Pantry, Ample Storage, Open Concept To Breakfast Area W/ Walk-Out To A Large Deck & Private Backyard. The Kitchen Opens To A Warm, Inviting Family Room, Creating A Seamless Flow For Everyday Living & Entertaining. Hardwood Floors Extend Throughout The Main & 2nd Levels. Upstairs, The Generously Sized Primary Bdrm Boasts Two Walk-In Closets & A Luxurious 5Pc Ensuite. The 2nd Bdrm Features Its Own 4Pc Ensuite, While The 3rd & 4th Bdrms Share A Semi-Ensuite. Also An Open Sitting Or Study Area Completes The Upper Level, With Wall-To-Wall Custom Built-In Closets & Shelving. The Professionally Finished Lower Level Includes Two Bdrms (One With A 3Pc Ensuite & Walk-In Closet), A Full Kitchen, A Rec Room With Wet Bar, & A Home Theatre Setup W/Built In Speakers. An Ideal Space For Multi-Generational Living. Additional Highlights Include A Newer Roof (Appr. 2020), Furnace (Appr. 2019) & A/C (Appr. 2018), Patterned Concrete Driveway & Walkway, Freshly Painted Throughout, EV Charger & Several Other Updates. Conveniently Located Close To Schools, Parks, Shopping, Transit, & Just Minutes To The Shops & Restaurants Of Historic Streetsville & Moments To Square One. This Is The One You Don't Want To Miss! (id:35762)
Sam Mcdadi Real Estate Inc.
405 - 3170 Erin Mills Parkway
Mississauga, Ontario
Bright, Stylish & Exceptionally Private Loft Living! Step into this sun-filled 2 Bedroom + Den corner loft where soaring 19-ft ceilings and dramatic floor-to-ceiling windows flood the space with natural light. The open-concept layout is ideal for both everyday living and entertaining, featuring a gourmet kitchen with granite counters, custom backsplash, luxurious stainless steel appliances and a breakfast bar. The main floor offers its own balcony with gas BBQ hook-up. The 2nd floor primary bedroom offers a 3-piece ensuite, custom sliding closets, and a walk-out to a large private terrace. Enjoy two full bathrooms, upgraded lighting throughout, and motorized blackout blinds for comfort and privacy. Tucked away in a quiet low-rise building, this luxurious suite offers rare peace and privacy with no upstairs neighbours and minimal foot traffic. Located minutes to the QEW/403/407, transit, trails, U Of T Mississauga, and shopping. This is bright, stylish loft living at its best. (id:35762)
Royal LePage Signature Realty
28 Leggott Avenue
Barrie, Ontario
Move in READY Now, One Bedroom and Free WiFi $900 all included - A MUST SEE.. Wow!! FANTASTIC LOCATION IN Barrie - Very Spacious, Clean And Modern Basement Apartment.. 2 Full Bedrooms, . Don't miss a chance to snatch this place. (id:35762)
Century 21 People's Choice Realty Inc.
71 Briar Road
Barrie, Ontario
Renovated Allandale registered duplex (second suite). Can be used as a lovely single family home or rent out a unit to help with mortgage or rent out both units. Great opportunity for investors, first time buyers or multi-gen families. Great fenced mature private lot on quiet street. Walk to primary school and high school. Close to Park place shopping, Allandale GO station, and hwy 400. Separate Hydro and Gas meters. 2 - 100 amp panels. Furnace and AC for main level. Basement has EBB plus gas fireplace* Each unit has their own laundry closet*Furnace is 2015, AC is 2020. 2 owned HWT, Central Vac for upper unit. Driveway parking for 4 cars plus double garage..no sidewalk. Shows great! Quick closing is available. (id:35762)
RE/MAX Hallmark Chay Realty
Main Floor - 431 Innisfil Street
Barrie, Ontario
Welcome to this beautifully maintained ranch-style bungalow offering timeless charm, comfort, and space. With 1,834 square feet on the main level, this rare gem features a thoughtfully designed layout with two inviting living areas and three generously sized bedroomsideal for families or those who love to entertain.Host memorable gatherings in the elegant formal dining room, and enjoy the recent updates including a new roof (2019), dishwasher (2023), and fresh interior paint throughout. Set on an impressive 60 x 160 lot, the home boasts a lush, private backyard with mature treesperfect for relaxing or entertaining in a tranquil setting.Dont miss the opportunity to lease this quality-built home that offers both character and convenience. (id:35762)
Exp Realty
136 Mistywood Crescent
Vaughan, Ontario
Welcome to 136 Mistywood Drive, a beautifully updated End Unit Townhome in the heart of Thornhill Woods one of Vaughan's most sought-after communities. This spacious 3+1 bedroom, 4 bathroom home offers nearly 1,900 sq ft of above-grade living space, plus a fully finished basement perfect for extended family, guests, or a growing household. Step inside to an open-concept main floor that's been thoughtfully updated to suit modern living. The bright and airy layout features a large living and dining area, perfect for entertaining or family gatherings. The sleek kitchen seamlessly connects to the living space, allowing for easy conversation while cooking or hosting. Upstairs, you'll find three generously sized bedrooms, including a primary retreat with a walk-in closet and a private 3-piece ensuite the perfect place to unwind at the end of the day. The fully finished basement adds incredible value and versatility, offering a large rec room, a fourth bedroom, and a full 3-piece bathroom ideal as a guest suite, home office, or teenagers retreat. Other highlights include: Freshly updated flooring and finishes. Convenient garage access. Private backyard for summer BBQs. Located on a quiet, family-friendly street. Just steps from top-rated schools, parks, trails, community centres, transit, and shopping, this home combines the best of suburban comfort with urban convenience. Whether you're upsizing, downsizing, or investing, 136 Mistywood Dr is a rare opportunity to own in an established neighbourhood with everything you need at your door step. Don't miss your chance to make this stunning property your next home! (id:35762)
Union Capital Realty
263 Cameron Crescent
Georgina, Ontario
Welcome To Beautiful Keswick, Georgina. Vacant Land With Many Development Opportunities. Drawings Have Been Submit To The Town To Build 6 Units Of Live & Work. Buyer & Buyer's Agents To Do Their Own Diligence & Verify All Details With The Town Of Georgina. Also Can Be Purchased Together With 193 Cameron Crescent To Create Larger Lot If Needed. (id:35762)
Century 21 Percy Fulton Ltd.
527 Kleinberg Summit Way
Vaughan, Ontario
1 YR OLD- *RAVINE*. In 2+1 Bedrooms, 1 Bath **Legal Builder Finished Basement** Apartment Detached Home. Over 1900 Sqft with 9FT ceilings Walk Out to Backyard With No Neighbors Behind! In the Highly Sought-after Greater Toronto Area Neighbourhood, KLEINBURG. The house Boasts, 2 Bedrooms plus Den (separate room with a door) Large Open Concept Living Room , Xlarge Windows, Ensuite Washer & Dryer, Large Kitchen with Window. Situated near Copper Creek Golf Course, Kortright Centre for Conservation, schools, and McMichael Art Gallery. Quick access to highways 427, 407, and 400. *NO CARPET* *Engineered Oak Hardwood Flooring Throughout the Entire House. (id:35762)
Century 21 Leading Edge Realty Inc.
241 Summeridge Drive
Vaughan, Ontario
Absolutely Stunning home nestled in a serene ravine setting, surrounded by lush greenery and offering ultimate privacy. The quiet ravine backyard is professional Landscaped and has plenty of space to relax and entertain, this brick detached home offers meticulously maintained living space and 9-foot ceilings on the main floor. Nestled On One Of The Most Desirable Streets In Thornhill Woods. Bright South Facing Lot & Well Laid Out Floor Plan Boasting Large Windows, Spacious Family Room W/ Fireplace. Upgraded Custom Kitchen W/ Granite Countertop & S/S Appliances. The second floor features an exceptional layout with four spacious bedrooms. The primary bedroom serves as a true retreat, boasting a luxurious 4pc spa-like bathroom. The professionally finished basement offers a wide range of functional spaces, including a bedroom suite, huge recreation room. Direct 2 Car Garage Access. Close To Thornhill Community Center, Parks And Much More. (id:35762)
Century 21 King's Quay Real Estate Inc.


