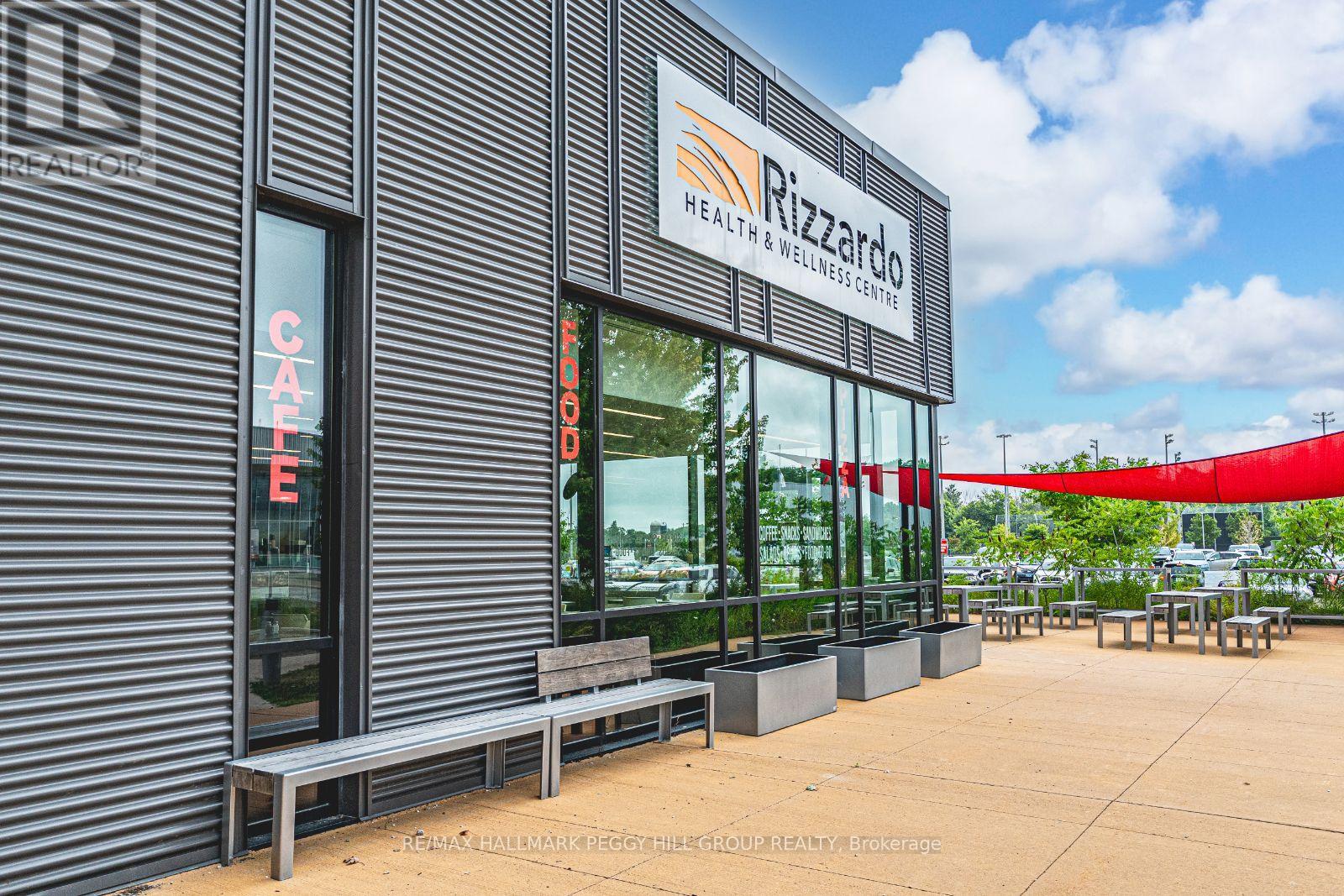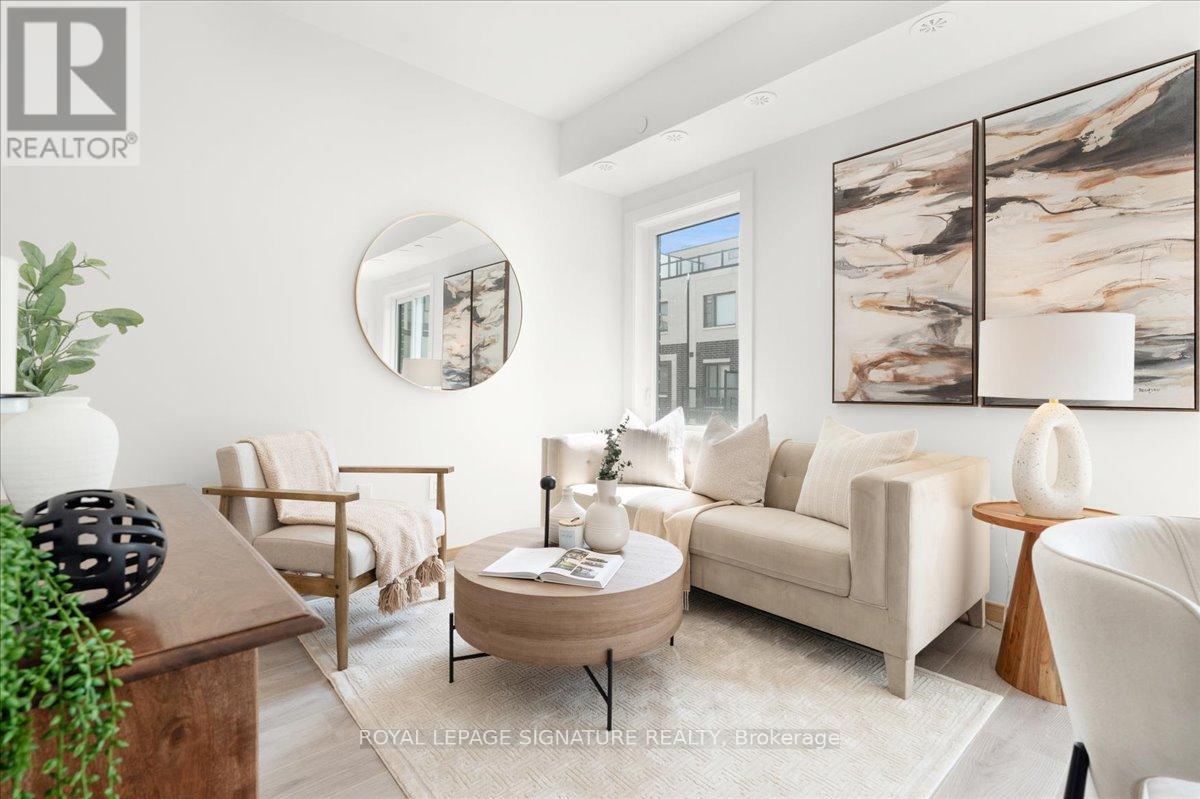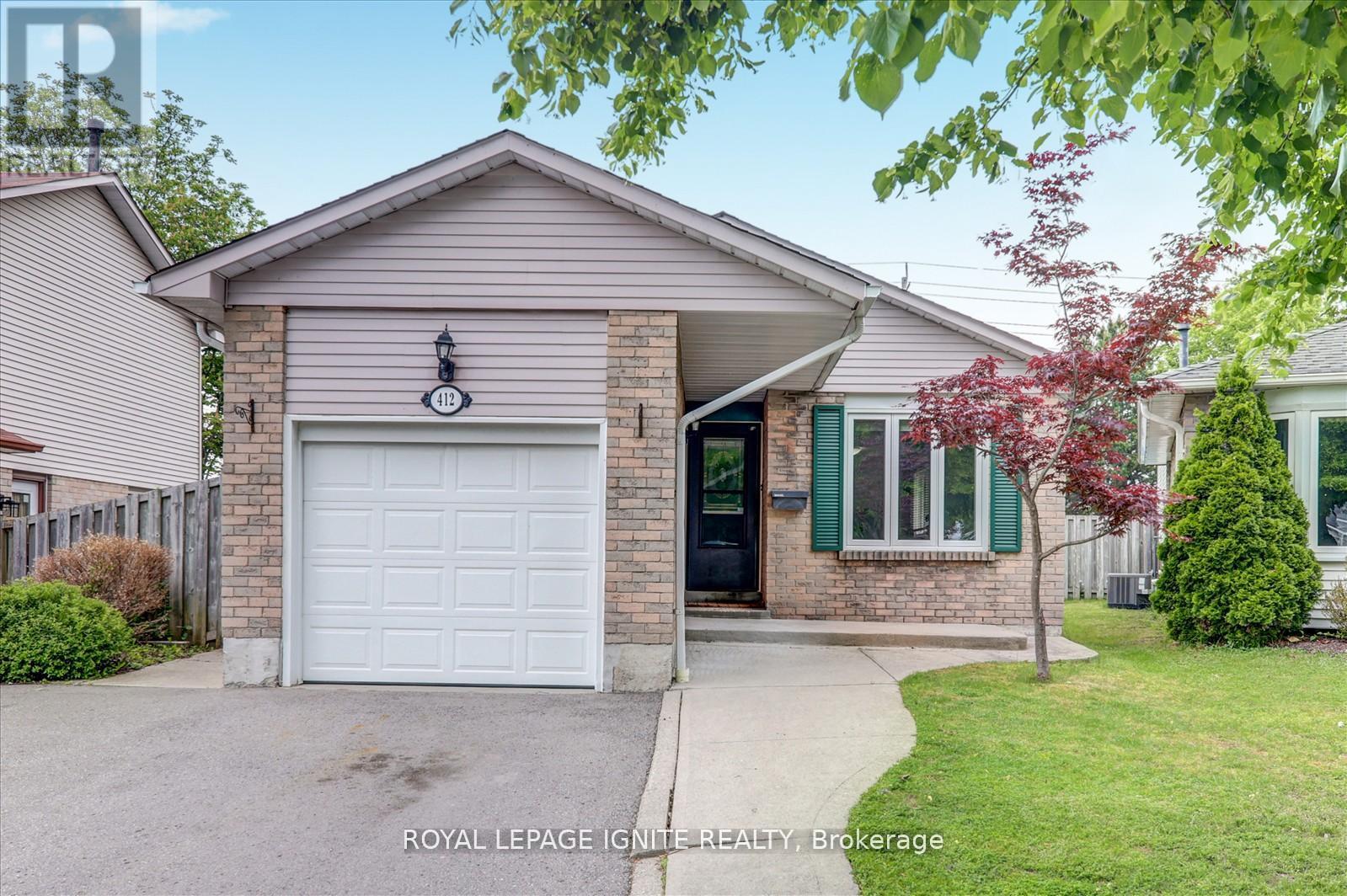49 Holst Avenue
Markham, Ontario
Great location Step to the Famous Pierre Trudeau High School. No Side Walk, 3 Parking Space. Bright 4 Bedroom , Hardwood Floor on Main level. Bedroom Has Access to Unique Balcony. Close to the Park,Shopping Mall&Community Centre.Approx2500ft..All Window Covering. All Light Fixtures. (id:35762)
Homelife Landmark Realty Inc.
408 - 7 North Park Road
Vaughan, Ontario
UNOBSTRUCTED VIEW OF THE PARK FROM EVERY ROOM. Desirable split 2-bedroom, 2-bath with open balcony overlooking park. Open kitchen boasts granite counter tops & stainless steel appliances. En-suite 4-piece bath. & large walk-In closet In the primary bedroom. Each room In this apartment Is generous, open and filled with natural light. Facilities include: indoor swimming pool, hot tub, sauna, gym, concierge, party/meeting room & recreation room. ONE PARKING AND ONE LOCKER INCLUDED. (id:35762)
RE/MAX West Realty Inc.
Ph2 - 100 Anna Russell Way
Markham, Ontario
Look no further! This freshly painted 859 sq. ft. penthouse unit is ready for your personal touch. Featuring an open-concept living and dining area with elegant crown moulding, the space seamlessly flows to your own private terrace, perfect for relaxing outdoors. The spacious kitchen offers ample cabinet and counter space, a double sink, and the added convenience of a washer/dryer at one end. The generous main bedroom includes a wall-to-wall closet with additional hidden storage behind, providing plenty of room for all your essentials. Completing the unit is a 4-piece bathroom and two additional storage closets. Take advantage of the exceptional building amenities, including a library, recreation room, hair salon, an extra laundry room for large items, and inviting outdoor patios and garden plots. Located in a vibrant 55+ community, you'll enjoy the ease of on-site local transit, quick access to the GO Train, and just a short stroll to Unionville's charming Main St. and Farmers' Market. (id:35762)
Century 21 Leading Edge Realty Inc.
1700 - 7325 Yonge Street
Innisfil, Ontario
AFFORDABLE TURNKEY BUSINESS OPPORTUNITY WITH FAVOURABLE LEASE TERMS, BUILT-IN CLIENTELE, & A PRIME LOCATION IN A VIBRANT COMMUNITY HUB! Seize the opportunity to own a thriving turnkey café in Innisfils booming Barclay District, ideally located within the Rizzardo Health & Wellness Centre at the high-visibility intersection of Yonge Street and Innisfil Beach Road. Surrounded by major community anchors including the YMCA Rec Centre, Innisfil Town Hall, Kempenfelt Bay Private School, childcare centres, the South Simcoe Police Station, municipal offices, and Innpower HQ, this well-established business benefits from steady foot traffic and reliable hours of operation. Currently open Monday to Friday from 9 am to 5 pm and Saturdays from 9 am to 12 pm, it offers excellent work-life balance and strong potential for growth. Set in a modern, fully accessible facility with municipal water and no basement-related maintenance, the spacious 3,000 sq ft layout showcases a clean, contemporary interior, versatile indoor and outdoor seating, and comes fully furnished with commercial-grade kitchen equipment and key chattels, like a point-of-sale system and coffee maker, all included in the rent. Backed by a strong brand identity rooted in good food, education, and collaboration, the café also serves as a vibrant community destination for cooking classes, chef-led workshops, and culinary programs for all ages. Additional reach is extended through integration with Uber Eats for takeaway and delivery. With low overhead, no property taxes or major capital expenses, and an assumable lease (subject to landlord approval), this is a rare and affordable opportunity to secure your place as a business-owner in a municipally owned, government-linked facility in one of Innisfils most high-profile locations! (id:35762)
RE/MAX Hallmark Peggy Hill Group Realty
1106 - 286 Main Street
Toronto, Ontario
Welcome to this contemporary 1-bedroom, 1-bath suite at Linx Condos, offering 498 sq. ft. of thoughtfully designed living space. This well-maintained unit features an open-concept layout with large windows, sleek laminate flooring, and a modern kitchen equipped with built-in and stainless steel appliances. Located just steps from the subway and Danforth GO Station, Linx Condos by Tribute Communities offers exceptional connectivity to the downtown core and beyond. Enjoy the convenience of nearby shopping, including Metro, Loblaws, Canadian Tire, and more. Set in a vibrant and walkable neighbourhood, you're surrounded by local cafés, restaurants, parks, and the lively Danforth community, making this the ideal home for those seeking comfort, style, and urban convenience. Please note photos are from when the unit was vacant. (id:35762)
RE/MAX Plus City Team Inc.
Ph5 - 5 Massey Square
Toronto, Ontario
Penthouse corner unit offering 978 sq ft of well-appointed space in Crescent Town, just steps from Victoria Park Station. This 2-bedroom, 1-bath condo features 9-foot ceilings, crown mouldings, and upgraded flooring throughout. The kitchen has been updated with quartz countertops, a waterfall island, glass tile backsplash, and a farmhouse-style sink. Pot lights provide ambient lighting across the open-concept living and dining area, which leads to a private balcony with expansive views of the lake and golf course. The primary bedroom includes a walk-in closet with custom organizers. Additional conveniences include ensuite laundry and a walk-in pantry. Residents enjoy complimentary access to an on-site club featuring pools, squash and racquetball courts, a gymnasium, and multipurpose rooms. Building amenities also include two daycares. With direct subway access via an elevated walkway, nearby parks, schools, shopping, and Dentonia Park Golf Course, this unit offers generous living space in a connected and established community. (id:35762)
RE/MAX West Realty Inc.
306 - 3427 Sheppard Avenue E
Toronto, Ontario
**NEVER BEEN LIVED-IN** You don't have to choose between space and location this 2-bedroom townhouse in Toronto's vibrant east-end gives you both. Offering 1,050 sq ft of thoughtfully designed living space, this home also boasts 2 outdoor spaces including a private 300 sq ft rooftop terrace for your morning coffee, or soaking up some sun - your personal escape for summer nights & skyline views. Complete with 1 parking & 1 locker, and all the on-site amenities you need. Situated at Sheppard & Warden, this property offers seamless transit connectivity to the Sheppard subway line via Don Mills Station and Leslie Station, both a short transfer away. Close to Shopping & Entertainment: Just 5 minutes from CF Fairview Mall and 10 minutes to Scarborough Town Centre for all your retail, dining, and leisure needs. Steps to Seneca College & top-rated public/private schools. Set in a family-friendly neighbourhood on the rise. Future growth is on your doorstep with the Eglinton LRT and Scarborough Subway Extension on the horizon. Whether you're a first-time buyer, a savvy investor, or looking to upgrade your lifestyle, this home checks all the boxes. Don't miss your chance to live, grow, and thrive in this dynamic community. (id:35762)
Royal LePage Signature Realty
38 Grandview Street S
Oshawa, Ontario
Stunning all-brick bungalow legal duplex main floor for lease, featuring 3 spacious bedrooms, a bright open-concept living and dining area with large windows showcasing beautiful views of the city. Enjoy hardwood floors throughout, a modern kitchen with quartz countertops and stainless steel appliances, and a 4-piece bathroom with double vanity. Includes exclusive use of garage plus two driveway parking spaces, shared access to a large backyard with mature fruit trees, and updated mechanicals including furnace, A/C, roof, and garage door (2019). Located in a prime area near schools, shopping, and transit. Main floor only; basement is tenanted. Tenant to pay 50% of utilities. Available Sep.1st. Unfurnished; photos taken prior to current tenants. (id:35762)
Jdl Realty Inc.
412 Prince Of Wales Drive
Whitby, Ontario
Welcome to 412 Prince of Wales Drive, a beautifully maintained home ideally situated on a quiet, family-friendly court in Whitby's desirable Blue Grass Meadows neighborhood. Offering the perfect blend of style, space, and comfort both inside and out, this solidly built 3bedroom, 2-bathroom detached backsplit sits on a generous pie-shaped lot. The main floor features a bright and airy open-concept living and dining area, a sun-filled kitchen, and a walkout to a recently updated private deck perfect for relaxing or entertaining. Upstairs, you'll find a spacious primary bedroom with his-and-hers closets and a 4-piece semi-ensuite, along with two additional well-proportioned bedrooms. The finished basement includes a cozy rec room with a gas fireplace, a 3-piece bathroom, and ample storage space. Recent upgrades include a newly paved double-car driveway, a brand-new fridge, new dishwasher, and a new furnace. Conveniently located close to schools, parks, shopping, and Highway 401, this home is an ideal choice for a growing family! ** This is a linked property.** (id:35762)
Royal LePage Ignite Realty
2112 - 38 Lee Centre Drive
Toronto, Ontario
Attention First-Time Buyers & Savvy Investors! Don't miss this rare 2-bedroom corner unit with stunning unobstructed views! Fully renovated from top to bottom, this unit feels like a brand-new model suite. - Designer kitchen with high-end stainless steel appliances, oversized sink, sleek quartz countertops & custom wood cabinetry - Bright & spacious bedrooms each with two windows for plenty of natural light - Gorgeous hardwood floors & elegant crystal lighting throughout - Ensuite laundry for added convenience - Premium parking spot right beside the elevator + attached locker. Located in a prime area close to all amenities shops, restaurants, transit & more! Whether you're a first-time buyer looking for your dream home or an investor seeking a high-demand rental property, this is an opportunity you don't want to miss! Book your showing today before it's gone! (id:35762)
Century 21 Leading Edge Realty Inc.
66 Carl Crescent
Toronto, Ontario
Recently renovated with brand new kitchen cabinets and a sleek glass shower, this spacious and immaculately clean 2-bedroom basement apartment offers a private separate entrance and exceptional value. Located in one of the city's most desirable central pockets, this unit is a must-see! Enjoy convenient access to top-rated schools, restaurants, shopping, parks, public transit, and Highways 404/407all just minutes away. (id:35762)
RE/MAX Experts
170 Alma Street
Oshawa, Ontario
Welcome To 170 Alma St! Tucked Away On A Quiet, Mature Street And Sitting On A Premium Deep Lot, This 3 Bedroom Home Is Filled With Accessibility In Mind. The 2-Storey Custom Addition Built Specifically For Wheelchair Accessibility Features An Elevator With Access To Outside, Main Floor And Primary Bedroom, Main Floor Laundry, 2-Piece Bath And Bonus Space Which Makes A Great Mud Room Or Even A Home Office! Upstairs The Primary Bedroom Features Solid Hardwood Flooring, Multiple Closets And An Extra Wide Doorway To The 3-Piece Ensuite With Roll-In Shower And Roll-Under Counters. Two Other Generously Sized Bedroom And 4-Piece Bathroom Complete The Upstairs Space. Outside You Will Find A Peaceful And Private Retreat With A Large Deck w/Wheelchair Ramp Access. Don't Miss The Rare For The Area Oversized Detached Garage With Power, Which Is Perfect For A Workshop, Car Storage Or Hobbyist. Located Just Steps To Lakeridge Health, Parkwood Estate, The Oshawa Botanical Gardens And A Golf Course! This Lovingly Cared For Home Is Full Of Potential And Ready To Accommodate Its Next New Family! Come And See It All Today! (id:35762)
Sutton Group-Heritage Realty Inc.












