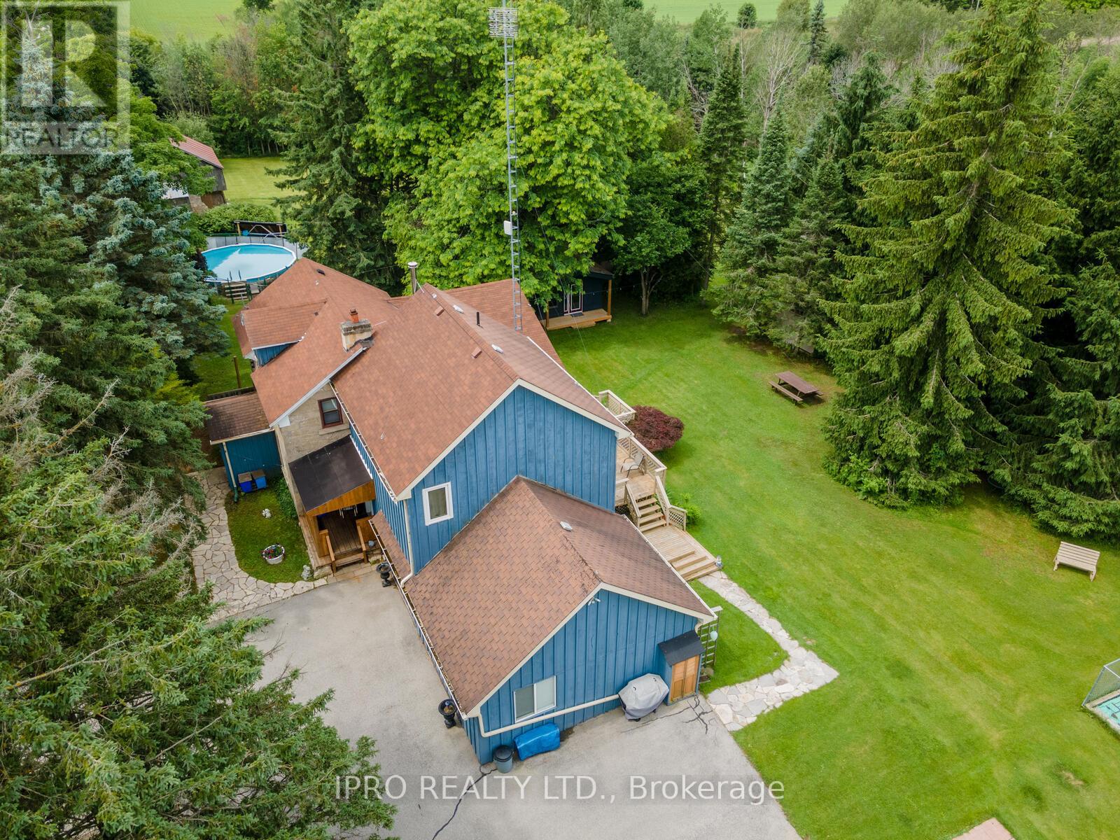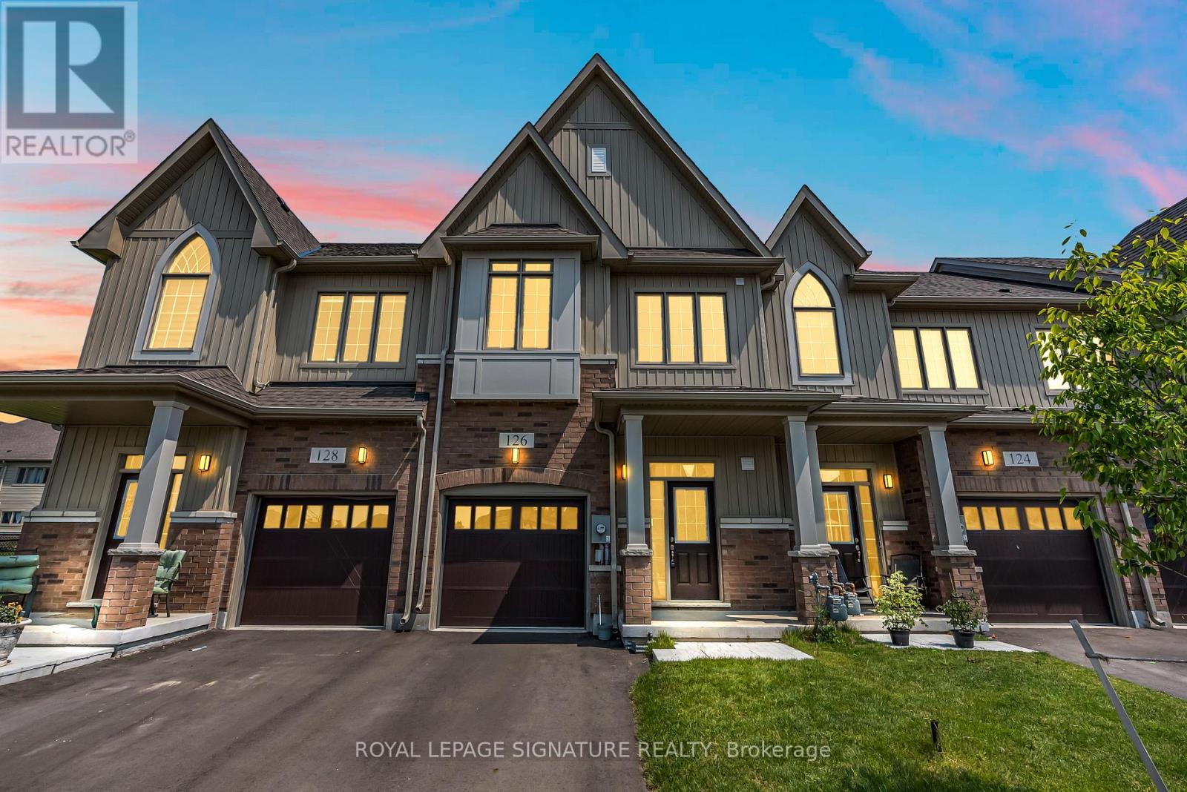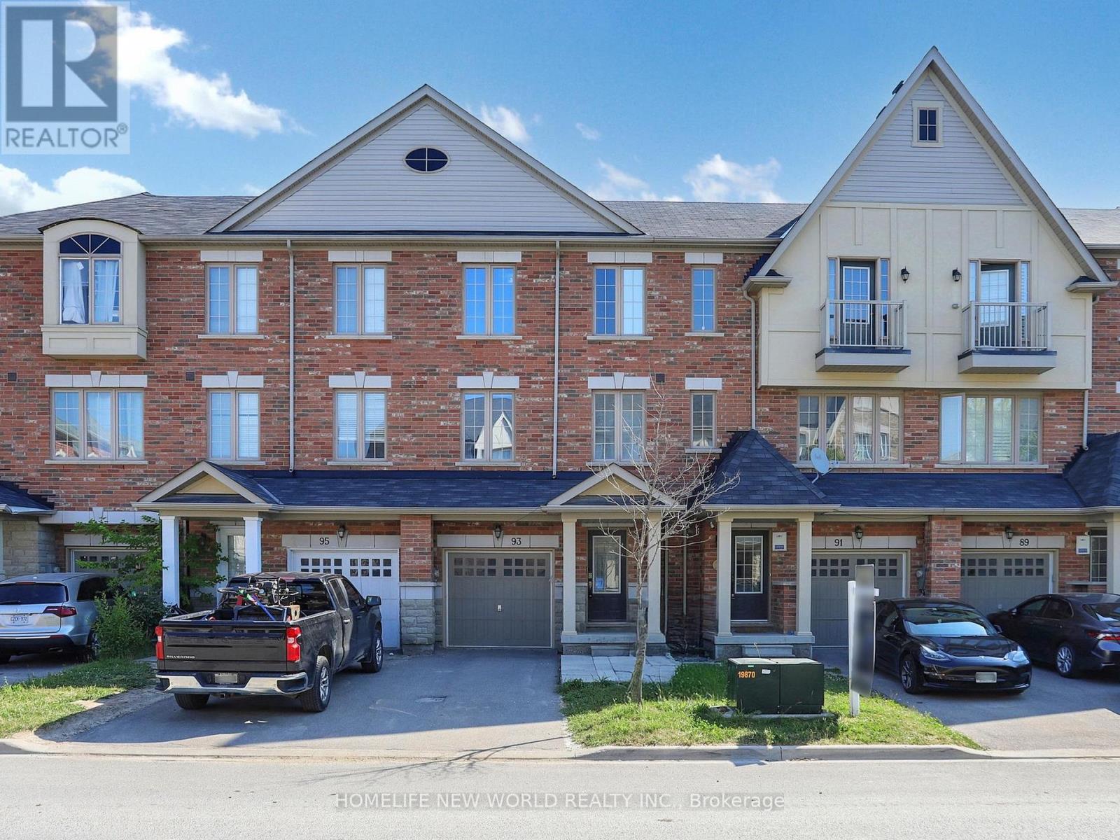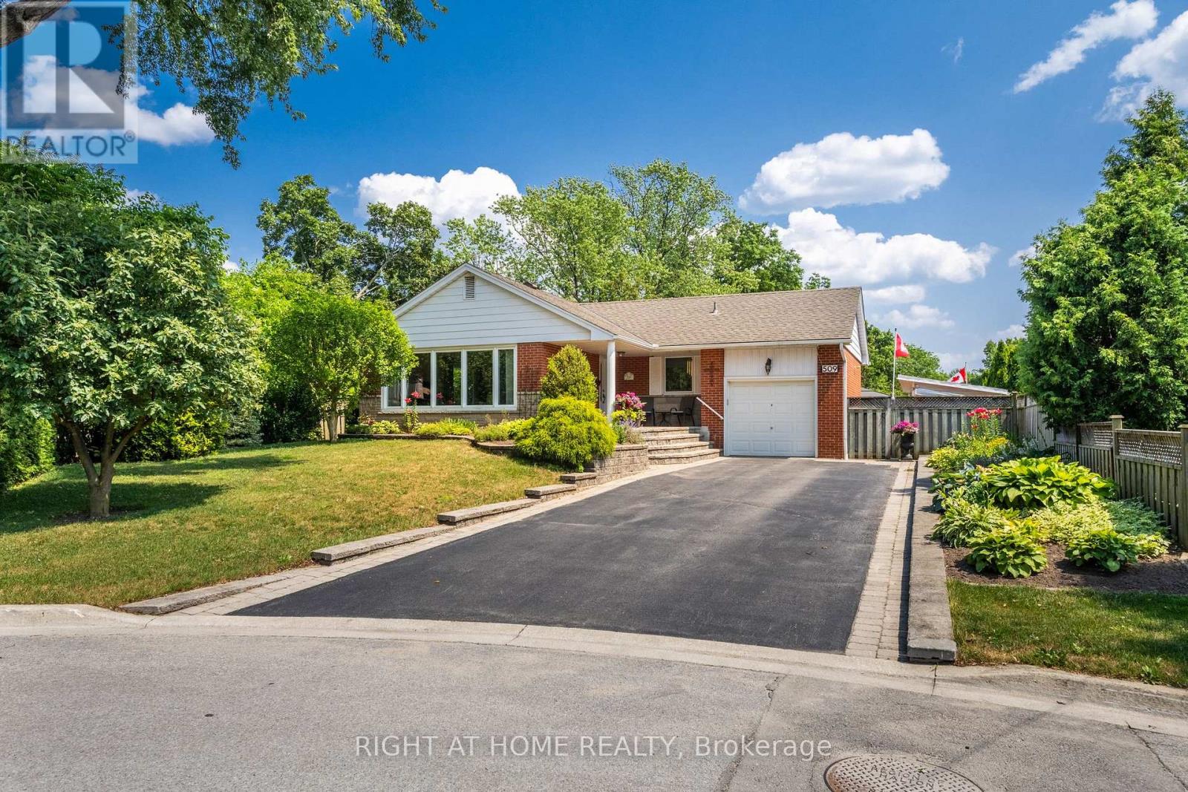119 Ishwar Drive
Georgian Bluffs, Ontario
A timeless blend of design and craftsmanship, this custom-built home offers over 6500 sq ft of living space and sits on a premium lot of almost 2 acres with spectacular views overlooking Georgian Bay. Upon entering the grand foyer, you are immediately greeted by a thoughtfully designed main floor featuring generously sized principal rooms, ideal for both everyday living and entertaining. The chef-inspired kitchen boasts an oversized centre island, an inviting eat-in area, ample counter and storage space, premium appliances, and a butler's pantry that seamlessly flows into the formal dining room for large family gatherings. The living room is the showstopper of the main floor with its 19-foot ceiling and floor-to-ceiling windows, which offer views overlooking the inground 100,000 liter saltwater pool. Upstairs, the expansive primary suite overlooks the mature backyard and includes a cozy gas fireplace, his-and-her walk-in closet, and a spa-inspired ensuite. Three additional well-appointed bedrooms, each with ample closet space and two of them with spa-like ensuites, ensuring comfort and privacy for every family member. The upstairs also boasts a lounge area, ideal for unwinding after a long day. The finished basement, with a separate entrance, includes a theatre room, 2 & 3 pc washrooms, and plenty of recreation space for the growing family. The recreation room has a wall of glass doors that open to the expansive, private backyard, which features endless possibilities for outdoor living. 6 garages, 2 attached,4 separate with 2 lifts, 4 fireplaces,1.5 year old furnaces (2) and a/c units (2), roof is 6 years old with 235km shingles for windstorms, in-floor basement heating. This home has it all (id:35762)
Sam Mcdadi Real Estate Inc.
9206 Sideroad 17 Road
Erin, Ontario
A Unique Opportunity to Own 2 Residences in One Home on a Stunning 4.3 Acre Oasis. This 2 Storey has 3 Bedrooms with the Master Boasting a 5 piece Ensuite, Large Eat-In Kitchen with Stainless Steel Appliances and Large Windows Looking out onto Your Private Retreat. Enjoy the Cozy Open-Concept Living/Dining Room with a Wood Stove to Warm Those Cooler Days. The Second Residence is Bungalow Style with 2 Large Bedrooms and a 5 Pce Washroom. Enjoy the Spacious Living Room and Fireplace along with an eat-in Kitchen with a Walk-out to a Private Deck. There is Access to Each Residence Through the Main Floor Laundry Room. Nestled on your 4 Acres is your own Private Studio along with an Adorable She-Shed with Loft; both are Insulated and Have Electricity. This Gorgeous Property Also has a Pond which is Fed off of A Fresh Spring River and a 24 Round Solar Heated Pool. Who Needs A Cottage When This Home Has it ALL!A Unique Opportunity to Own 2 Residences in One Home on a Stunning 4.3 Acre Oasis. This 2 Storey has 3 Bedrooms with the Master Boasting a 5 piece Ensuite, Large Eat-In Kitchen with Stainless Steel Appliances and Large Windows Looking out onto Your Private Retreat. Enjoy the Cozy Open-Concept Living/Dining Room with a Wood Stove to Warm Those Cooler Days. The Second Residence is Bungalow Style with 2 Large Bedrooms and a 5 Pce Washroom. Enjoy the Spacious Living Room and Fireplace along with an eat-in Kitchen with a Walk-out to a Private Deck. There is Access to Each Residence Through the Main Floor Laundry Room. Nestled on your 4 Acres is your own Private Studio along with an Adorable She-Shed with Loft; both are Insulated and Have Electricity. This Gorgeous Property Also has a Pond which is Fed off of A Fresh Spring River and a 24 Round Solar Heated Pool. Who Needs A Cottage When This Home Has it ALL! (id:35762)
Ipro Realty Ltd.
Lower - 253 Federal Street
Hamilton, Ontario
Amazing Stoney Creek location in a family friendly neighbourhood close to all amenities including parks, school, shopping and bus routes. Very clean, modern, bright and spacious 2 bedroom basement apartment with it's own separate entrance. Each bedroom has it's own private 3 piece ensuite bathroom. Open concept design with extra deep windows bringing in plenty of natural light. Spacious Kitchen with stainless steel appliances and a large centre island. In-suite Laundry. Parking on right side of driveway. Tenant to set up their own hydro acct & pays 30% of gas/water. (id:35762)
Royal LePage Burloak Real Estate Services
150 - 17 Old Pine Trail
St. Catharines, Ontario
Stunningly renovated 3-bedroom, 1-bathroom two-storey condo townhome in St. Catharines desirable Carlton neighbourhood. Tucked away at the back of a quiet, family-friendly complex, this home offers added privacy, a fully fenced backyard, and a stylish, move-in ready interior. Features a bright, open-concept main floor with new vinyl plank flooring throughout, large principal rooms, and a custom kitchen with modern cabinetry, stainless steel appliances, quartz countertops, and a breakfast island. Sliding patio doors lead to a private yard with patio, green space, and a shedperfect for relaxing or entertaining. Upstairs includes 3 spacious bedrooms with contemporary finishes and a renovated 4-piece bathroom. The partially finished basement adds flexible space for a rec room, home office, playroom, additional bedroom or gym. Freshly painted throughout, move-in ready and located near parks, schools, shopping, and transitthis home offers the benefits of condo living without compromising on space or lifestyle. (id:35762)
RE/MAX Escarpment Realty Inc.
126 Waters Way
Wellington North, Ontario
Welcome to Absolutely Gorgeous 1-Year-Old Freehold Townhome located in the heart of Arthur, right across the pond in a peaceful and family-friendly neighborhood. Built by Cachet Homes, it features 3 spacious bedrooms, 3 bathrooms, and a well-designed layout with separate living and family rooms. Enjoy top-tier upgrades throughout, including high-grade central air conditioning, premium window coverings, upgraded hardwood floors, and designer tile. The gourmet kitchen offers extended cabinetry, quartz countertops, and a breakfast bar - perfect for daily living and entertaining. Large windows fill the space with natural light and scenic views. Upstairs offers generously sized bedrooms, convenient second-floor laundry, and a primary suite complete with a luxurious ensuite featuring a freestanding tub and upgraded vanity. Located steps from shops, restaurants, parks, and more - this is the ideal blend of comfort, elegance, and convenience. A fantastic opportunity for first-time buyers, families, or investors. (id:35762)
Royal LePage Signature Realty
216 Waterbrook Lane
Kitchener, Ontario
Welcome to this bright, modern, and stylish 3-bedroom, 3-bathroom townhome in one of Kitcheners most desirable family-friendly communities. Backing directly onto scenic trailsand facing a park, this home offers the perfect blend of nature, comfort, and convenience. Step inside to a thoughtfully designed open-concept main floor no carpet, just sleek laminate and elegant oak stairs. The kitchen boasts granite countertops, stainless steel appliances, a large centre island, and tons of cabinet space perfect for entertaining or meal prepping in style. The family room flows effortlessly into your private backyard, ideal for kids, pets, or quiet evenings outdoors. Upstairs, you'll find three spacious bedrooms, including a primary suite with its own ensuite and large walk-in closet. Situated near top-rated schools, grocery stores, transit, and major highways, this home delivers modern suburban living with unbeatable access. Whether you're starting a family or upgrading your lifestyle, this home is move-in ready. (id:35762)
Ipro Realty Ltd.
G5 - 439 Athlone Avenue
Woodstock, Ontario
Modern 2 Storey TownHome Features 3 Bedrooms, 2.5 Bathrooms . Main Level Features Spacious Living Space, Breakfast Area, Open Concept Kitchen With Upgraded Cabinets, Quartz Countertop, Stainless Steel Appliances, Built In Stainless Steel Microwave, Laminate floors, Walk Out To The Backyard, & Convenient Access From The Garage To Home. Upper Level Boasts Of Large Master Bedroom With a 3 Pcs Ensuite, His & Hers Closets,2 Other Roomy Bedrooms & a Main 3 Pcs Bath. Loads Of Natural Sun Shines Thru Large Windows Creating A Bright Atmosphere. Easy Access To The Hwy 401, & Other Major Routes Makes Getting Around Effortless. (id:35762)
RE/MAX Real Estate Centre Inc.
64 Uplands Drive
Grey Highlands, Ontario
Don't miss this 3 bed, 2.5 bath INTERIOR* Townhome Unit currently under construction with a Nov/Dec 2025 closing! Direct from the well respected builder Devonleigh Homes and located in the up-and-coming Masterplanned Community, Centre Point South in Markdale! For a limited time, you still have the option to select your upgrades, and finishes...customize them to your heart's desire! The standard layout features a 2pc powder on the main, garage entry to rare the oversized 1.5 car garage! Large open-concept kitchen living dining combo. A large primary ensuite walk-in closet and 3pc ensuite. The 4 piece main bath compliments the two remaining well-sized secondary bedrooms featuring double closets with an additional double linen closet for bonus storage! Large unfinished basement for a rec room or storage and don't forget a great sized backyard with the 25x115ft deep lot! This community abuts a brand new public school, grocery store & a new hospital just 2 min away! Don't forget the beautiful stormwater management pond with scenic walking trails just a short walk away along with future natural walking trails through the forest! (NOTE - Under construction, PHOTOS & Tour FOR ILLUSTRATION purposes only - SAME MODEL TO BE BUILT. Exterior Colours, features and finishes will vary but the layout is the same, some room measurements may vary slightly) See the Media Tour link for floorplans, 3D Tour & more!ft deep lot! This community abuts a brand new public school, grocery store & a new hospital just 2 min away! Don't forget the beautiful stormwater management pond with scenic walking trails just a short walk away along with future natural walking trails through the forest! (NOTE - Under construction, PHOTOS & Tour FOR ILLUSTRATION purposes only - SAME MODEL TO BE BUILT. Exterior Colours, features and finishes will vary but the layout is the same, some room measurements may vary slightly) See the Media Tour link for floorplans, 3D Tour & more! Taxes Estimated Approx -$3,000/yr. (id:35762)
Bosley Real Estate Ltd.
Lower - 32 Bartlett Avenue
Toronto, Ontario
Bright, stylish, beautifully-renovated partially-furnished basement studio apartment available in fantastic, lovingly-maintained home on tranquil street in ultra-convenient Bloor/Dufferin neighbourhood. Open-concept gem with new flooring and excellent layout comprising modern kitchen, living and sleeping areas. Tastefully furnished throughout with thoughtful details such as a gleaming tile backsplash, streamlined fixtures and appliances, and versatile storage units. This fresh and cheerful space is move-in ready and includes heat, hydro, water and internet. Fabulous neighbourhood that's close to everything! Steps from shops and services of Bloor Street, subway station, bus routes, parks, Dufferin Mall, and trendy Geary Avenue eateries. The best of the west-end at your doorstep! (id:35762)
Keller Williams Advantage Realty
18 - 1290 Finch Avenue W
Toronto, Ontario
Bright Corner Unit at Busy Complex With Area! Retail Commercial And Industrial, Multi Use, Automotive Related and Others. Close to the Highway And Steps to Subway. Tenant Pays extra 1/3 of Utilities. (id:35762)
Homelife Frontier Realty Inc.
93 New Pines Trail
Brampton, Ontario
This Cozy, Lovely, Beautiful 3-Storey Freehold Townhouse In A High Demand Area !!! Spacious Layout. Big Sun Filled Windows Throughout, Family Size Gourmet Kitchen With Breakfast Area, Stainless Steel Appliances, Great Room On The Main Floor, Generously Sized 3 Bedrooms, 2nd Br With W/O Balcony, Garage Access Door To Ground Level Of Home And Walkout To Backyard. 3 Cars Parking, Steps From The Beautiful Turnberry Golf Club. Close To Hwy 410, Trinity Common, Hospital, Schools, Recreational Centre, Transit & Heart Lake Conservation. No Maintenance Fee, No Sidewalk. 2 Parking On Driveway. (id:35762)
Homelife New World Realty Inc.
509 Rothesay Place
Burlington, Ontario
Superbly Updated 3+1 Bedroom Brick Bungalow in Prime location Tucked Away at the End of a Quiet Cul-de-Sac w/Easy Access to Greenbelt & Walking/ Bike Trail! Numerous Improvements & Upgrades incl: Refinished Kitchen w/Dinette extension & Walkout to Deck/Patio, Sparkling 4 pc & 3 pc Baths, Windows, Extensive Hardwood & Porcelain Tile Flooring, Doors, Trim, Custom Blinds, Finished Basement, Deck, Patio, Front Porch, Hot Tub, Landscaping & more! Don't Miss This One! (id:35762)
Sutton Group - Summit Realty Inc.












