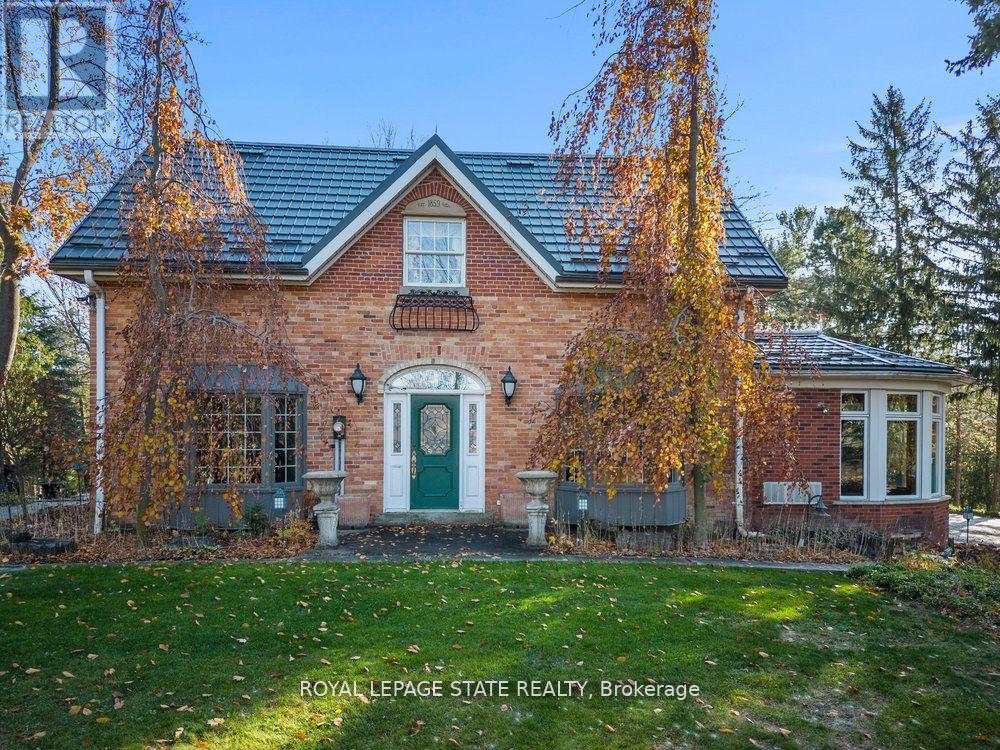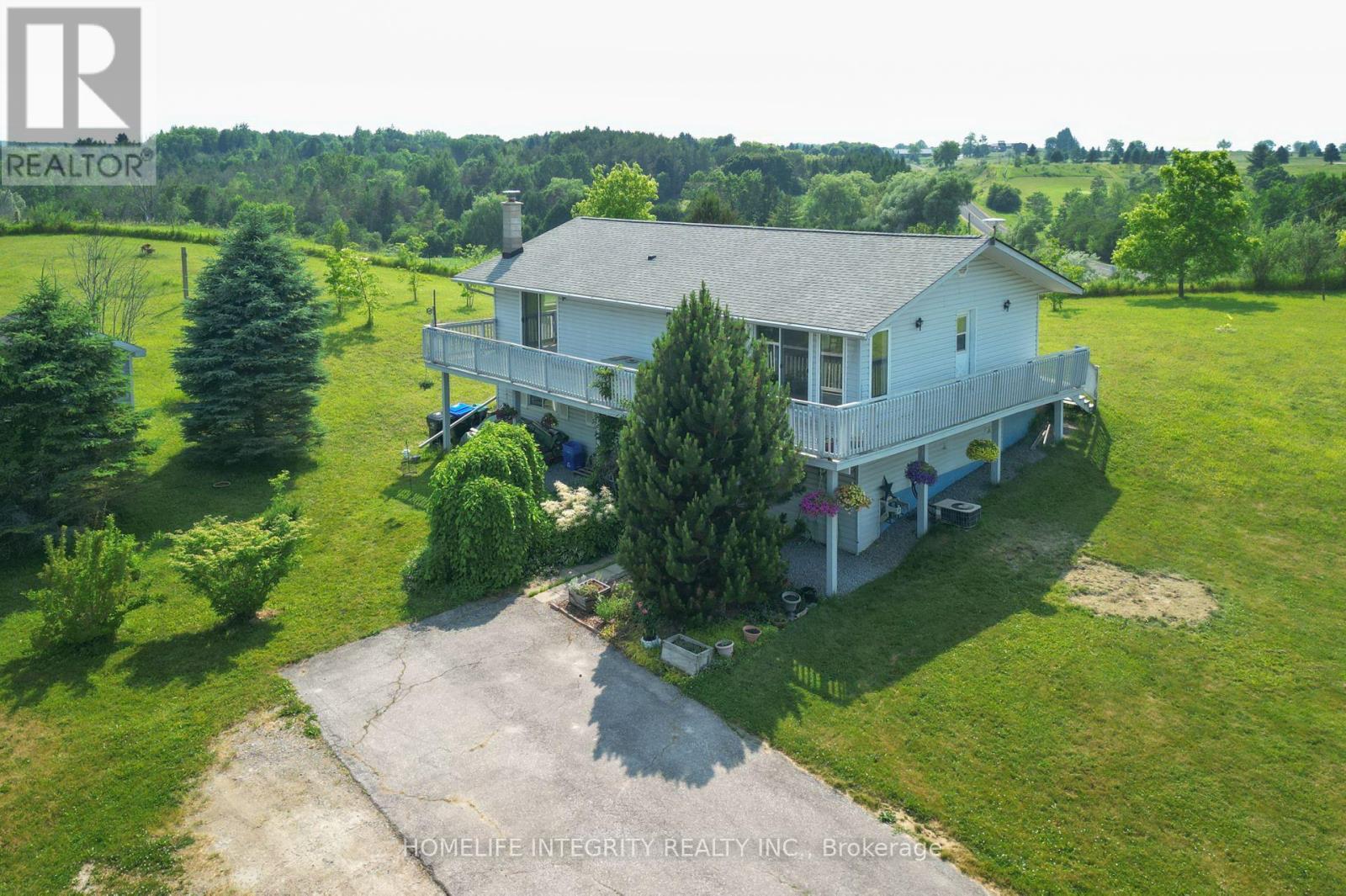2510 - 18 Holmes Avenue
Toronto, Ontario
Immaculate Fantastic Corner Unit with Split 2 Bedrooms, 2 Full Bathrooms, and An Amazing Layout with Ultimate Natural Light from Everywhere in the Unit and Extra Privacy (Split Bedrooms), At the Prestigious Mona Lisa Residences in Heart Of Willowdale East Area, Surrounded By Shops, Restaurants, Parks, TTC, And The Best Schools! Huge Balcony with Stunning West and North Panoramic Views! 9 Ft Ceiling! Gourmet Kitchen with Beautiful View, Granite Countertops, Stainless Steel Appliances, Breakfast Bar and Ample Cabinets! Open Concept Inviting Living and Dining Area with Hardwood Floor. The Spacious Primary Bedroom Includes Brand new Carpet Floor, 4-Pc Ensuite & A Large Closet! Updated Building Amenities and Common Area Include: 24 Hrs Security, Lots of Visitor Parking, Swimming Pool, Hot Tub, Sauna, Exercise Room, Meeting Rooms, and Much More! ** MUST SEE ** (id:35762)
RE/MAX Realtron Bijan Barati Real Estate
109 Greydon Drive
South-West Oxford, Ontario
This beautiful model bungalow offers 4 bedrooms (2+2) and 3 bathrooms, including a luxurious primary ensuite with a shower. The open-concept design features a spacious designer kitchen with quartz countertops, a large island, and pantry. The bright eating area seamlessly lows into the great room, boasting a soaring cathedral ceiling. The patio door leads to a rear deck, ideal for outdoor entertaining or relaxation. The fully basement includes a large family room, 2 additional bedrooms, a bathroom, and ample storage. With 9' main floor ceilings, luxury vinyl plank flooring, and a BBQ gas line, this home is designed for modern living. Plus, enjoy peace of mind with the Tarion New Home Warranty and numerous upgraded features throughout. (id:35762)
RE/MAX President Realty
211 - 4185 Shipp Drive
Mississauga, Ontario
2 bedrooms + 2 full washroom with 1000sq ft of living space (id:35762)
Keller Williams Referred Urban Realty
492 Governors Road
Hamilton, Ontario
Great development potential 6.48 acres. One of the last parcels of land within minutes to the Dundas downtown core (id:35762)
Royal LePage State Realty
1505 - 1 Elm Drive W
Mississauga, Ontario
Excellent Location, Built By Daniels, Spacious & Bright 850 Sqft Corner Unit, Walking Distance To Square One, Steps To Bus Stop And Upcoming Lrt, Go Train, Hwys, Transit, Schools, Parks. Large Balcony With Walkouts From Living & Kitchen W / Exceptional Panoramic South West City View. Large Second Bedroom. Smart Layout! Lots Of Sunlight, Corner Unit With Large Windows Wrapped Around! This One Cannot Be Beat! Prime Square One Location! (id:35762)
Real One Realty Inc.
3005 Concession Road 4
Adjala-Tosorontio, Ontario
Discover the perfect setting to build your dream home on this stunning 10.1-acre property in sought-after South Adjala. Nestled on a paved road in an area of fine homes and backing onto mature hardwood forest, this private, serene lot offers the best of both worlds: peaceful country living with convenient access to Highways 9, 50, 27, and 400. A rare opportunity to create your custom retreat just minutes from urban amenities. (id:35762)
Coldwell Banker Ronan Realty
7145 Fourth Line
New Tecumseth, Ontario
The best of both worlds with this country Bungalow set on lovely rolling hills yet only 2 mins drive into town . It does no harm to be across the road from the prestigious Woodington Lakes Golf Course either ! The 1 acre lot has great views in every direction, gorgeous sunrise & sunsets can be enjoyed relaxing on the upper level balcony or multiple walkouts throughout the house. Built in 1990, the always desirable, raised bungalow design is all open concept with windows everywhere for a lovely light and bright interior on both the upper and lower levels . Inside we have hardwood floors in the combined living dining and kitchen areas and Berber in the bedrooms with the master bedroom having a walk in closet . The fully finished basement again open concept and the added bonus of 9 ft ceilings and large above grade windows feels specious and welcoming. The lower level could be used as a in law suite having a good sized eat In kitchen, living Room, 4th bedroom and 3 Pc bathroom . Bell fiber is being laid to the roadside . The water system includes a a UV and reverse osmosis set up with a new water softener . Town is the family friendly community of Tottenham with all your needs for schools, shops, parks eating out and recreation. (id:35762)
Homelife Integrity Realty Inc.
1410 - 2050 Bridletowne Circle
Toronto, Ontario
*Fully Renovated 3 Bedrooms Corner Unit In Bridletowne *Approx 1200 Sqft**$$$ Upgrades In 2021: Modern Kitchen W/ Quartz Countertop & Backsplash, Newer Washroom W/ Shower Stand & Glass Door, New Laminate Flooring, Modern Lighting *Bright And Spacious Unit W/Unobstructed View* Ensuite Laundry And Locker *Close To All Amenities, Steps To Bridlewood Mall, Park, Schools, TTC, Hospitals... (id:35762)
Century 21 King's Quay Real Estate Inc.
1022 - 525 Adelaide Street W
Toronto, Ontario
Luxury Living At Musee In Prime King West! High Ceiling With Terrace. The Den Is Enclosed With Door To Be Used As A 2nd Bedroom. Sleek white kitchen cabinets, stainless steel appliances, neutral wide plank flooring in excellent condition! And low condo fees make this an attractive buy. Located in the heart of the fashion district & King West neighbourhood, with amazing amenities in Downtown Toronto. Steps from many restaurants, shops, nightlife, financial district, theatres, University of Toronto, and 501, 504, 510, & 511 streetcars stops. (id:35762)
First Class Realty Inc.
605 - 2a Church Street
Toronto, Ontario
Experience The Ultimate In Urban Living In This Stunning Condo Featuring 2 Bedrooms And 2 Baths With 809 Sq Ft Of Living Space. Relax On The Huge Balcony, Providing An Additional 204 Sq Ft Of Space, Complete With Patio Furniture. Located In The Heart Of The City, Just Minutes Away From Union Station, The Financial District, St. Lawrence Market, Waterfront, Esplanade And More, This Condo Offers Both Convenience And Style. 1 Parking Spot Is Included. (id:35762)
Homelife Landmark Realty Inc.
310 - 381 Front Street W
Toronto, Ontario
Enjoy the best of both worlds in this fabulous 1+1 bedroom suite at Apex. The spacious den can easily function as a second bedroom or home office, and the rare 20 x 8 ft private terrace offers the perfect outdoor space to relax or entertain. Located on a convenient lower level, this unit allows for quick access without long elevator waits. Freshly updated with brand new floors and stainless steel appliances, including a fridge, stove, built-in dishwasher, and micro-hood fan, ready for your gourmet touch! Just steps to Torontos Entertainment & Financial District, Union Station, TTC, Billy Bishop Airport, the waterfront, and more. Parking, locker, and all utilities included. Building features 24-hr concierge, indoor lap pool, gym, and top-tier amenities. (id:35762)
Four Seasons Real Estate Ltd.
406 - 21 Lawren Harris Square
Toronto, Ontario
Welcome to River City 4 Harris Square, a modern architectural gem in the heart of Corktown! This bright and stylish 2-bedroom corner suite boasts loft-inspired design, exposed concrete ceilings, and sleek high-end built-in appliances. Enjoy an abundance of natural light throughout, with floor-to-ceiling windows and a spacious 133 sq ft balcony stretching the full width of the unit perfect for indoor-outdoor living. Comes complete with parking and locker for added convenience. Located in the award-winning Harris Square Condos, residents enjoy access to top-tier amenities including a concierge, gym, rooftop deck, guest suites, and party room. Walk to Corktown Common, Cherry Beach, the Distillery District, and nearby parks, trails, and shops. Easy access to transit and downtown core. A perfect blend of design, lifestyle, and location don't miss this one! (id:35762)
Royal LePage Signature Connect.ca Realty












