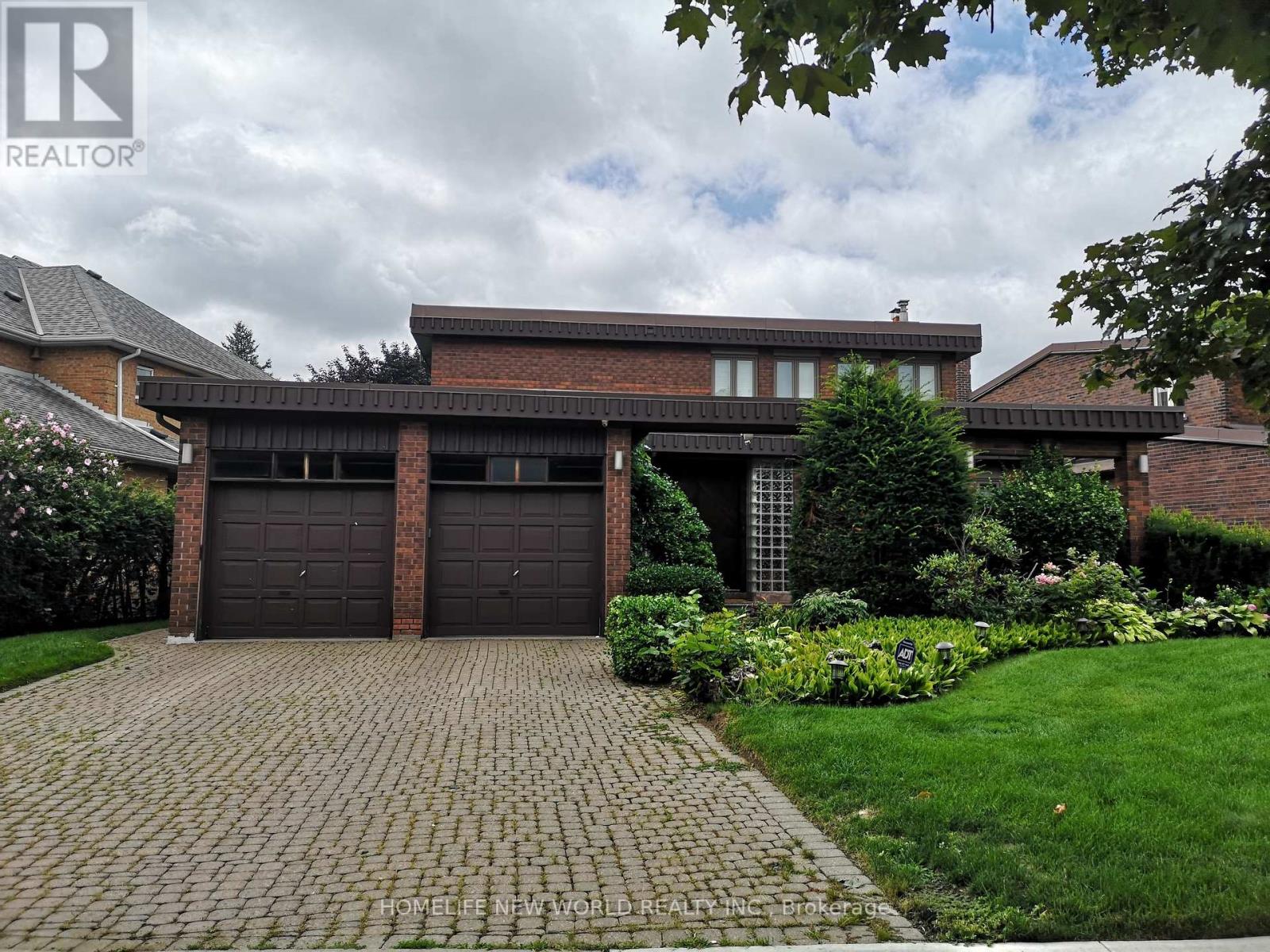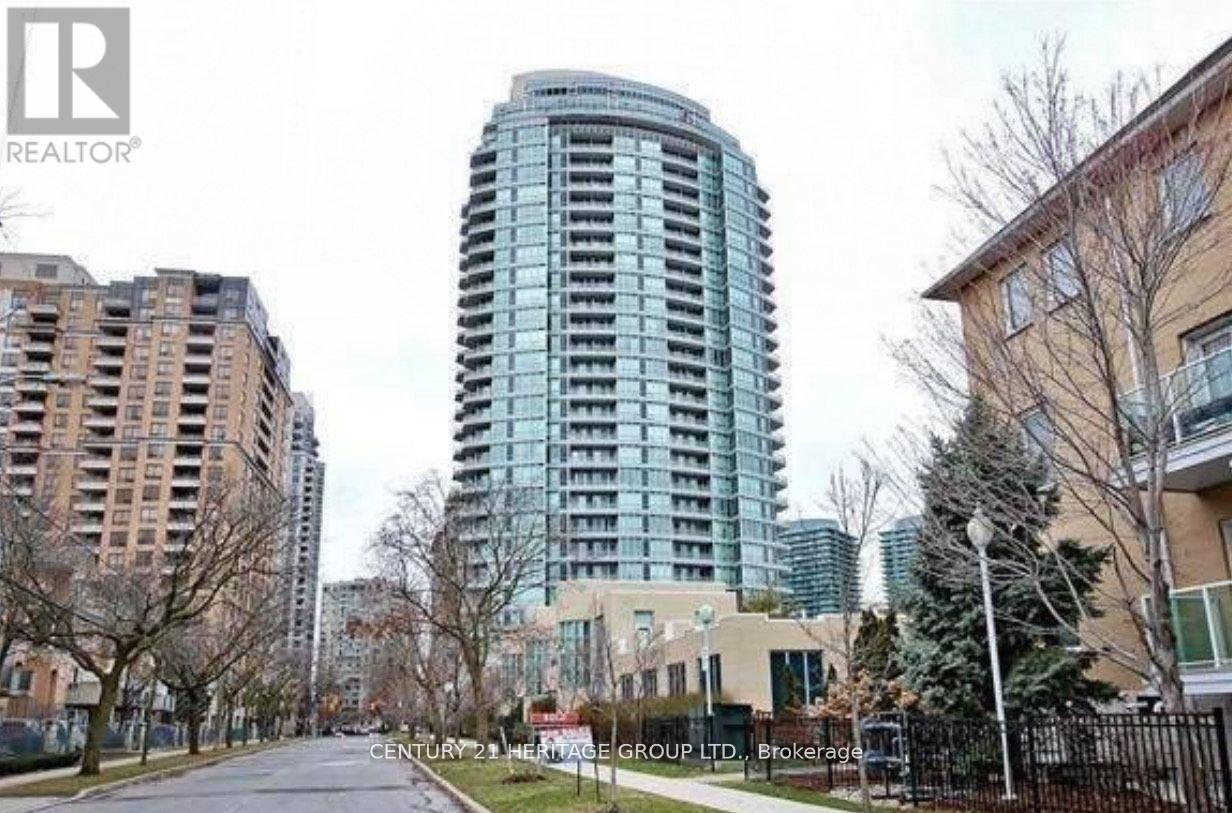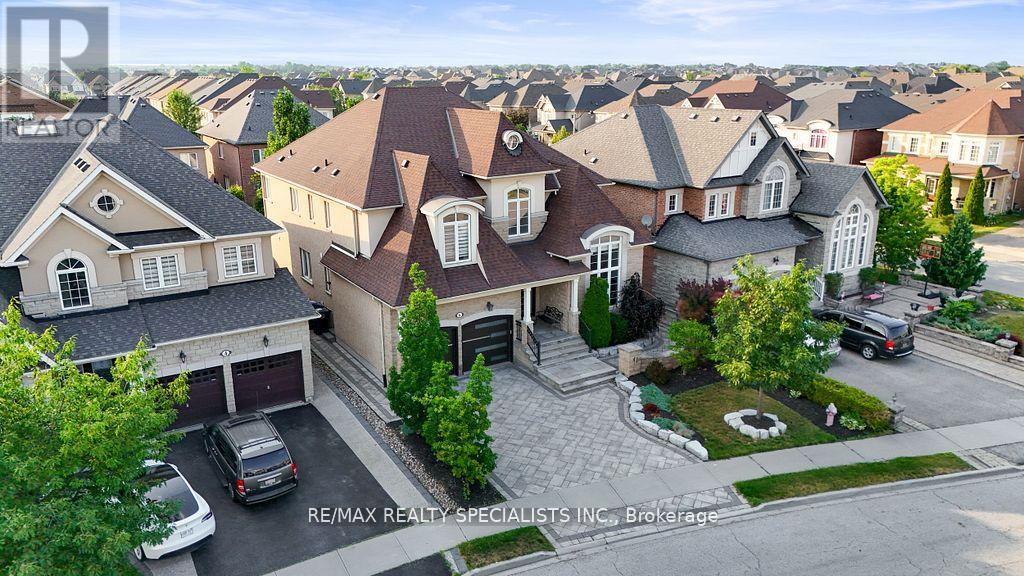104 Farm Greenway
Toronto, Ontario
Stunning family home in idyllic desired neighborhood. An exquisite three story home with large living spaces and bright and spacious kitchen to entertain from. Enjoy a warm and cozy day inside or lounge on the balcony or patio from walkout access from the living room and lower floor to the rear garden. Wonderful home or investment opportunity. Extra large master bedroom can be converted to make this a 4 bedroom home. Lots of visitor parking, close to amenities, Schools, Grocery, Parks & Playgrounds, Tennis & Basketball courts, Libraries, Fairview & Parkway Mall, 401, DVP, TTC. Unit has been virtually staged. (id:35762)
Right At Home Realty
Bsmt - 8 Janus Court
Toronto, Ontario
Location, Location, Location!!! One bedroom Walkout basement apartment in the most desirable North York Hillcrest area and family friendly neighborhood! Top ranking schools: AY Jackson Ss. Cliffwood P.S(English/French), Highland J.H.S. Tree-fenced backyard facing South-West, enjoy the sunny, beautiful and private back yard. Whole unit are at ground level, walk out to back yard, separate entrance, all appliances for your own use, not shared with landlord. Furniture can stay, ready-move-in like a hotel. One driveway parking Provided. 3 minutes walk to AY Jackson SS. Close to Park, Food basics, No frills, Sunny Foodmart, Shops, Banks, restaurants, TTC. One bus to Yonge/Finch station, Close to Seneca College, CMCC; Community Center, & All Amenities. Close To 401/404, Cummer Go Station. (id:35762)
Homelife New World Realty Inc.
77 Pinemeadow Crescent
Waterloo, Ontario
Welcome to this beautifully maintained raised bungalow located in the desirable location of Westvale inWaterloo. Offering 3+1 spacious bedrooms and 2 full bathrooms, this home provides the perfect blend of comfort, functionality, and potential for growing families. Upgrades done through the years include;Windows, Roof, New Eavestroughs, Kitchen And Furnace. Step inside to find a bright and airy main floor featuring a generously sized living room, and a well-appointed kitchen with plenty of cabinet space. The three main-level bedrooms offer ample natural light, while the fully finished lower level includes a fourth bedroom, a second full bath, and a cozy recreation room ideal for a home office, or guest suite. Enjoy summer days in the fully fenced backyard, perfect for kids, or hosting BBQs. A private driveway and attached garage provide convenient parking and storage. Located close to schools, parks, shopping, transit, and all the amenities Waterloo has to offer, this home combines comfort with convenience. Don't miss your chance to lease this fantastic property book your private showing today! (id:35762)
Royal LePage Meadowtowne Realty
606 - 60 Byng Avenue
Toronto, Ontario
The "Monet" Stylish Glass Condo. Modern unit With 9 Ft Ceiling. In The Heart Of North York* Located On Quiet Street But Steps To Ttc, Subway, Shops, Restaurants* Open Balcony To Beautiful Un-Obstructed East View* Floor To Ceiling Granite Counter Top In Kitchen With Breakfast Bar. (id:35762)
Century 21 Heritage Group Ltd.
127 Robin Ridge Drive
Central Elgin, Ontario
Absolutely stunning, all brick and stone 4 bedroom home, with 5 car garage with drive through to back yard. Located on a beautifully landscaped lot with triple wide paving stone driveway. Large open concept design with 9ft ceilings, granite counters in bath, top end kitchen with granite counters, black glass backsplash, stainless steel kitchen appliances, including 5burner gas stove, 2 kitchen pantries, 2 natural gas fireplaces, Beam central vac on both floors, main floor laundry, soft-close drawers andcabinets throughout the home. ADT alarm system, fully finished lower level with 4pc bath, 2 person infra red sauna, High efficient natural gasfurnace and central air, and much more! option to rent it furnished. (id:35762)
Homelife Landmark Realty Inc.
38 Stephanie Avenue
Brampton, Ontario
Stunning 4+2 Bed Home in Prestigious Bram West with Over 2500 Sq Ft Above Grade & LEGAL 2-Bed Basement Apartment with Sep Entrance & Laundry! No Neighbors Behind! Features 9 Ft Ceilings, Hardwood Floors, Pot Lights, Formal Living/Dining, Gourmet Kitchen w/ S/S Appliances, Gas Stove, Backsplash & Breakfast Area. Family Room w/ 2-Way Gas Fireplace. Primary Bedroom w/ 5-Pc Ensuite & W/I Closet, 2nd Bed w/ Ensuite, Jack & Jill Bath for 3rd & 4th Beds. Legal 2 bedroom Basement Apartment with sept entrance Has Full Kitchen, 4-Pc Bath, Hardwired Fire Alarm. 4-Car Driveway (No Sidewalk), Concrete Patio, Smart Thermostat, Water Softener, Water Purifier, Own Water Heater, HEPA Air Filter, California Shutters, Upgraded Lights. Close to Schools, Parks, Transit, Hwy 407/401. (id:35762)
RE/MAX Realty Specialists Inc.
6 Islington Drive
Brampton, Ontario
An extraordinary once-in-a-lifetime opportunity awaits with this opulent residence, offering approximately 3,974 square feet of impeccably designed luxury living. This fully upgraded home features 4+2 spacious bedrooms, 4+1 lavish ensuite washrooms, and a convenient main floor powder room. Upon entry, you are welcomed by a stunning private formal living area with soaring23-foot ceilings and expansive windows that fill the space with natural light. The gourmet kitchen is a true culinary haven, outfitted with brand-new top-of-the-line appliances, custom cabinetry, granite and quartz countertops, and a built-in double oven. The primary bedroom offers a true retreat, complete with two oversized walk-in closets and a luxurious 4-pieceensuite bath. Rarely found, this home boasts two master bedrooms, perfect for multi-generational living or hosting guests in style. Every detail has been thoughtfully curated, including nine-foot ceilings on both the main and upper levels, three elegant fireplaces, a striking new custom front door imported from Germany, and a high-end double garage door from California. The professionally landscaped front and back yards are equipped with an in-ground sprinkler system and enhanced with ambient pot lighting throughout the home. The newly finished basement offers a generous layout ideal for entertainment or extended family living. With over $150,000 in premium upgrades, this home is the pinnacle of elegance and craftsmanship. This is your chance to own a truly one-of-a-kind property seeing is believing. (id:35762)
Circle Real Estate
RE/MAX Realty Specialists Inc.
99 Kenpark Avenue
Brampton, Ontario
Experience unparalleled luxury in this fully upgraded 4+1 bed, 4 bath home on prestigious Kenpark Ave! Steps from Heart lake Conservation&mins to Hwy 410, this meticulously maintained residence boasts brand-new upgrades, including a new roof, garage doors, fence, outdoor shed,entrance doors, hardwood floors, LED lights, window coverings & a custom primary W/I closet. The grand main floor features a sept living room,custom formal dining, sept family room with fireplace, & a chefs kitchen with s/s appliances, backsplash, breakfast area & ceramic flooring. Pot lights & hardwood throughout. Upstairs, the lavish primary suite offers a spa-like 5-pc ensuite & W/I closet, while 3 additional bedrooms share a 4-pc bath. The fully finished basement is an entertainers dream with a rec room, built-in bar, great room, bedroom &3-pc bath. The private backyard is perfect for summer gatherings. A rare blend of elegance &modern upgrades this home is truly one of a kind!New Roof/Garage Doors/Fence/Outdoor Shed/Hardwood Floors/LED Lights/Custom Primary Walk-In Closet/Window Coverings/Entrance Doors. (id:35762)
RE/MAX Realty Specialists Inc.
Basement - 11 Jordan Hofer Way
Vaughan, Ontario
Spacious 2-bedroom, 1-bathroom basement apartment available for rent starting September 1st.Located in a quiet and family-friendly neighborhood in Vaughan, this unit offers 1 dedicated parking spots and a private entrance. (id:35762)
Circle Real Estate
RE/MAX Realty Specialists Inc.
117 Donnan Drive
New Tecumseth, Ontario
WELCOME TO Open Concept, 4 Bdrm DETACHED House & 3 full washrooms on second floor(Upper Portion Only, Bsmt Apt Excluded), Only Upper portion for rent, Basement rented separately. 70 % utilities HUGE BACKYARD FOR SUMMERS. Located On A Quiet Street In The Tottenham Community. Separate Dining, Breakfast area & Family Rooms. 2nd Floor Laundry. Close To Local Parks, Schools & The Tottenham Conservation Area. Excellent Commuter Location, Minutes To Hwy 9 And Hwy 400 (id:35762)
RE/MAX Realty Specialists Inc.
4 Cumberland Court
Oro-Medonte, Ontario
Refined country living in Braestone, Oro-Medonte, with over $300,000 in upgrades and a $20,000 buyer incentive at closing. Set on the quietest cul-de-sac in Braestone, 4 Cumberland Court is a rare offering of style, substance, and setting. Backing onto a tranquil forest, this Thoroughbred model features a professionally finished walkout lower level that extends the living space and adds functionality. Outside, enjoy one of the largest covered decks in Braestone; 700 sq ft of outdoor living space overlooking your private yard. The property is framed by $150,000 in mature trees, ensuring both privacy and beauty year-round. Inside, no detail has been spared: upgraded chef's kitchen, plenty of oversized windows, and a main-floor primary suite all speak to quality and comfort. Additional features include a fully landscaped English garden, family-sized hot tub, generator system, insulated garage, and security system. And here is the bonus: the sellers are offering a $20,000 buyer incentive at closing. Use it for décor updates, closing costs, or your personal finishing touches. Country charm, luxury upgrades, and flexibility to make it yours - this is Braestone at its best. (id:35762)
Royal LePage First Contact Realty
1004 - 225 Webb Drive Nw
Mississauga, Ontario
Modern Urban Living - 1 Bedroom with underground Parking & Locker! Welcome to this stylish one-bedroom condo in the heart of Mississauga! This spacious unit features an open-concept layout, sleek modern kitchen, large bedroom with ample storage, and floor-to-ceiling windows with stunning city views. Includes one underground parking spot and a private locker. Enjoy top-tier amenities: indoor pool, hot tub, sauna, gym, theatre room, party/meeting room, rooftop terrace with BBQ, 24-hour concierge, and visitor parking. Located just steps from Square One, Celebration Square, Sheridan College, YMCA, Central Library, GO Station, and major highways. Perfect for first-time buyers or investors. Don't miss this opportunity! (id:35762)
Soltanian Real Estate Inc.












