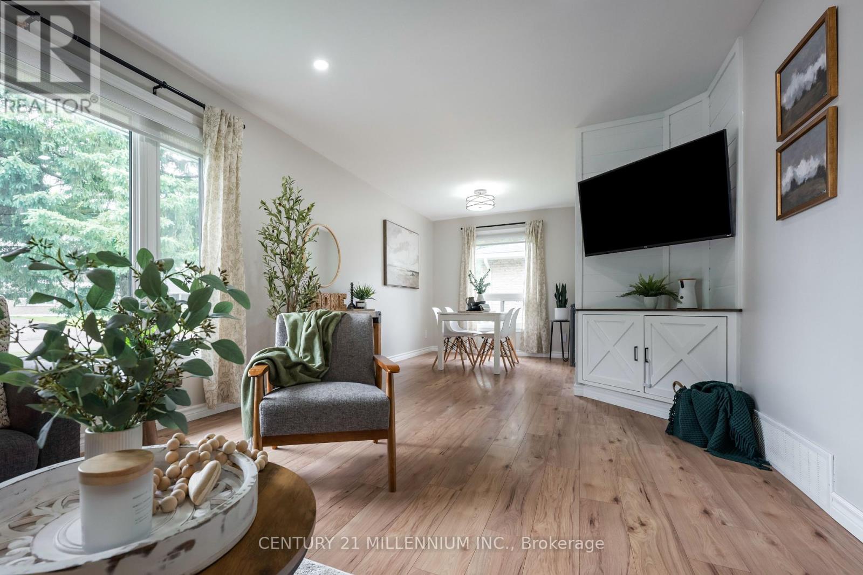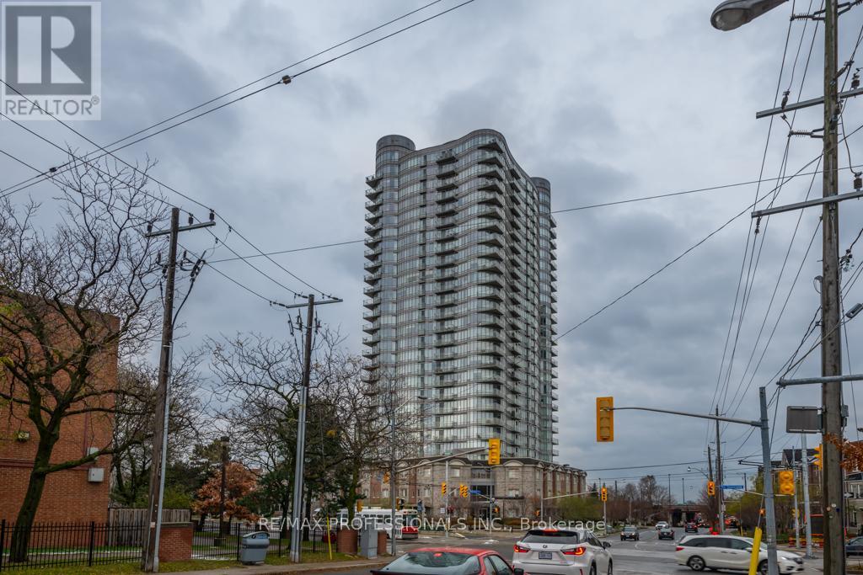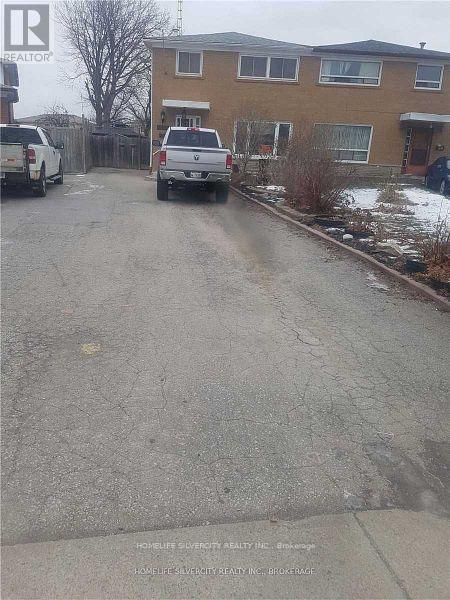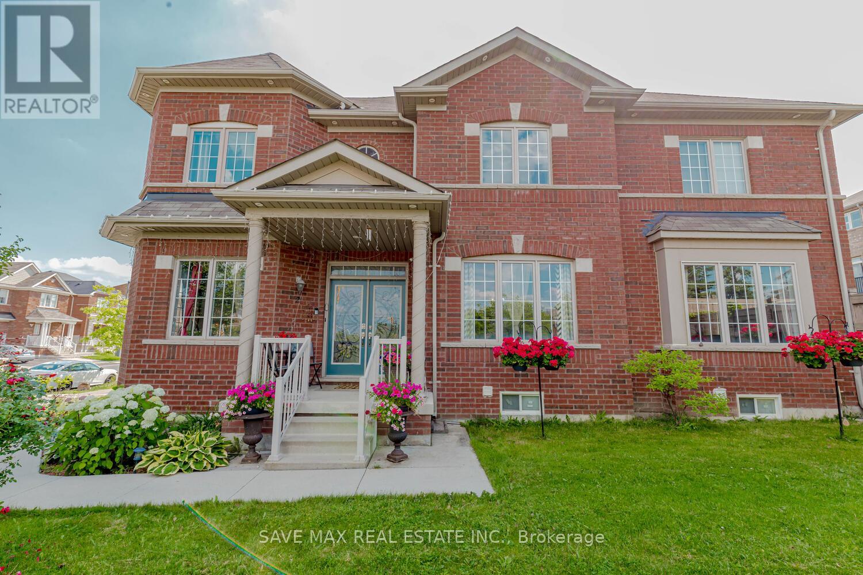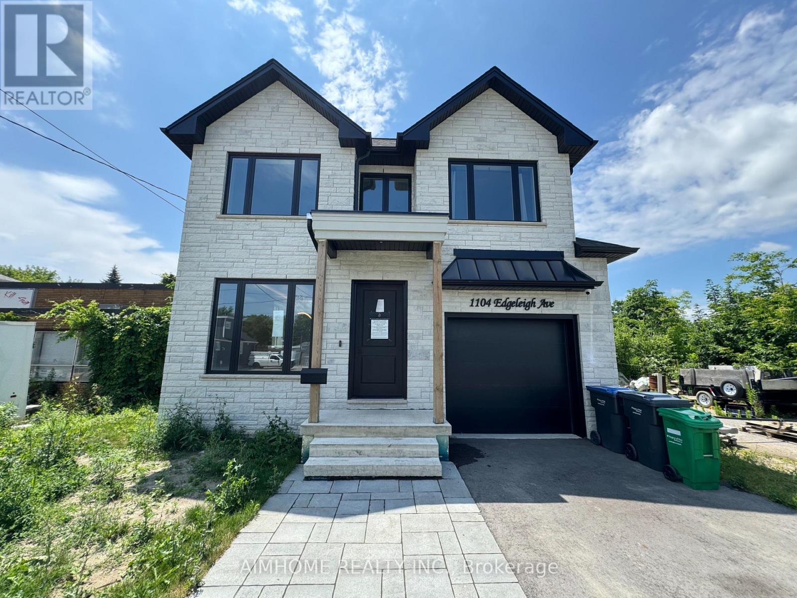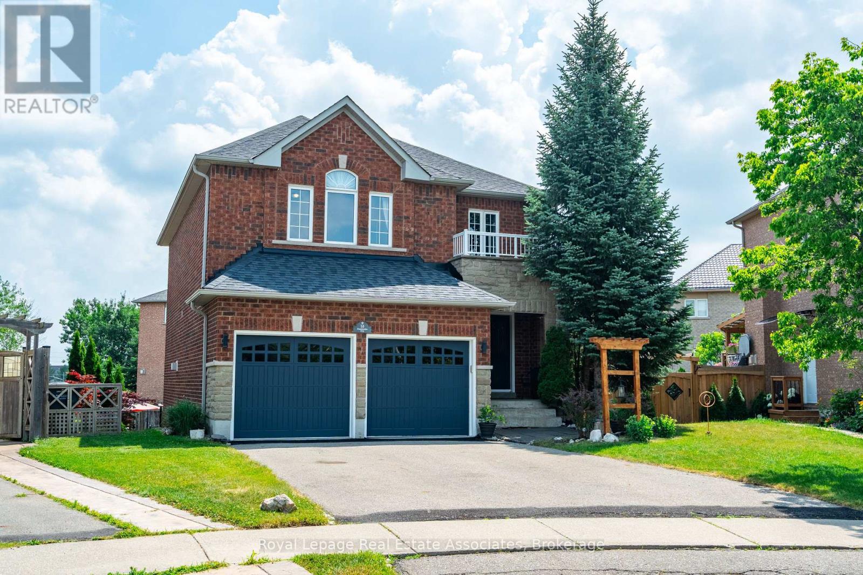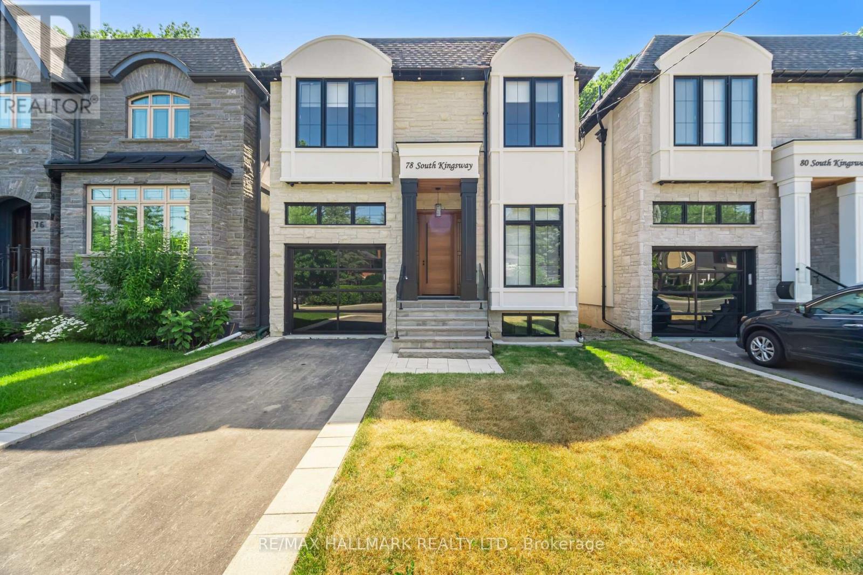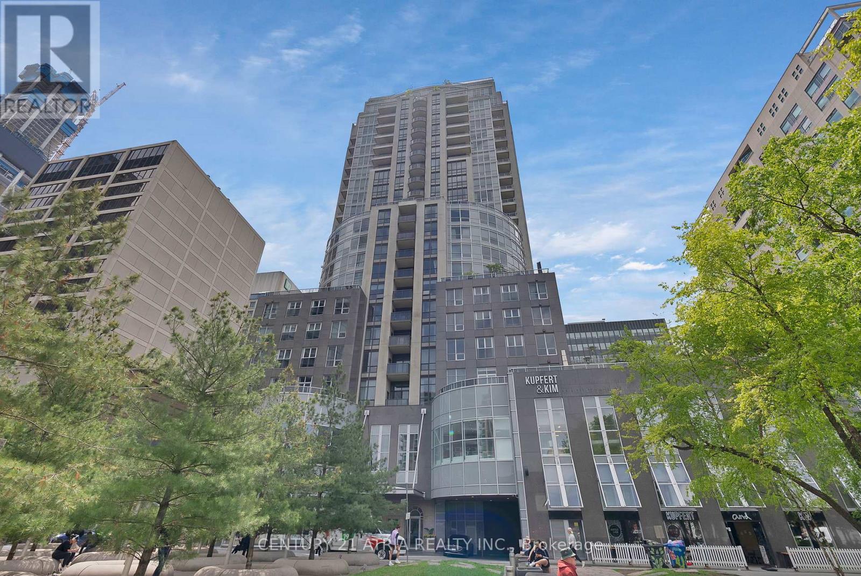33 Caledonia Road
Orangeville, Ontario
This charming 3-level back split detached home is perfectly situated in a quiet, family-friendly neighborhood, just minutes from parks, schools, and local amenities. With quick access to main routes, this home offers both peaceful residential living and convenience for commuters. The property features a carport and parking for up to five vehicles, offering ample space for multiple drivers or visitors. Inside, the home has been thoughtfully updated with no carpet throughout and a bright, modern kitchen featuring contemporary finishes and a functional layout. The eat-in kitchen area offers a walk-out to a spacious backyard, ideal for entertaining or enjoying outdoor living. The fully fenced yard includes a large deck, a screened-in three-season gazebo perfect for relaxing bug-free evenings or casual gatherings, and a versatile shed that has been converted into a workshop ideal for hobbies. A generous crawl space provides excellent storage options, keeping your living areas organized and clutter-free. With three bedrooms, two bathrooms, comfortable living areas, and a well-designed split-level layout, the home provides flexible living space for a variety of needs. (id:35762)
Century 21 Millennium Inc.
512 - 15 Windermere Avenue
Toronto, Ontario
Waterfront Living! Welcome To The Desirable Windermere By The Lake Residences. Meticulously Clean And Well-Maintained 1 Bedroom Unit With Parking. Bright And Functional Unit Includes Laminate Floors Throughout - Open Concept Kitchen And Living Room With Breakfast Bar, Granite Counters, A Large Bedroom With Double Closets And Large Ceiling To Floor South/West Facing Windows With Juliette Balcony. *Views Of Lake Ontario And Humber Bay Shores. Steps To The Lake, Parks And Walking And Cycling Trails! Ttc And Go Train, Downtown In 10 Min Via 1'Gardiner Expressway! Nearby Shops, Restaurants, Bars And More! Building Features 5 Star Amenities. A Perfect Location To Call Home- Don't Miss Out! (id:35762)
RE/MAX Professionals Inc.
7585 Wrenwood Crescent
Mississauga, Ontario
Beautiful 4 bedroom and 2 bedroom finished basement. New kitchen main floor new hardwood, carpet free property. One of the biggest backyard (pie shaped) big driveway with 8 car parking. Prime location near bus transit highway, Westwood mall near school, grocery store, community centre, walking distance to church and income generating property $4200, Good opportunity for first time home buyers or investors, Price to sell beautiful house. Motivated seller. (id:35762)
Homelife Silvercity Realty Inc.
2 Templehill Road
Brampton, Ontario
Immaculate All-Brick Detached Home on Prime Corner Lot! Beautifully maintained former model home on a 4,930 sq. ft. premium corner lot with double-door entry and double car garage. Offers 4+2 bedrooms, 4.5 bathrooms, and a separate side entrance to a 2-bedroom basement apartment with a den perfect for extended family or rental income. The main floor features 9 ceilings, an open-concept layout, hardwood floors, and a gas fireplace. The upgraded kitchen includes dark maple cabinets, stainless steel appliances, gas stove with double oven, granite counters & backsplash, hanging exhaust, dishwasher, and water filtration system. Walk out to a brand new interlock patio with a gazebo great for entertaining. Smart home features include smart locks, new washer & dryer (2022), and pot lights throughout. Located near transit, schools, parks, and places of worship .A true gem don't miss out! (id:35762)
Save Max Real Estate Inc.
235 Harold Dent Trail N
Oakville, Ontario
Welcome to 235 Harold Dent Trail! This stunning end unit townhome is located in the highly desirable area of Oakville. Built in 2020, this beautiful home offers $200,000 in upgrades, including a gorgeous stone and brick exterior, sleek quartz countertops, and custom kitchen cabinets. You'll love the open concept dining and living area, upgraded bathrooms, and gorgeous hardwood floors, pot lights and two cozy electric fireplaces to keep things warm and inviting. The outdoor space is just as fabulous with stone work patio and landscaping, perfect for relaxin! With three parking spaces including an electric car charging station and being just minutes away from grocery stores, hospitals, schools, and parks, this property is a must-see! Dont wait, book your showing today! (id:35762)
Ipro Realty Ltd.
1104 Edgeleigh Avenue
Mississauga, Ontario
Brand New Custom-Built Home In Lakeview Community. 4300 sq ft living space, 10 Ft Ceiling on Main, hardwood floor and pot lights throughout the house. Open Concept, finished, walk out basement. (id:35762)
Aimhome Realty Inc.
102 Northover Street
Toronto, Ontario
Upgraded Semi-Detached Entire Home. Renovated From Top To Bottom. Bright Kitchen With Stainless Steel Appliances.3 Spacious Bedrooms. Spa-Inspired Bathroom With Stand Up Shower. Oversized Family/Dining Room Perfect For Entertaining Or Relaxing With Your Family. Beautiful Basement Den With Ceramic Flooring And Pot Lights. Plenty Of Storage Space. Relax In Your Big Backyard With Shed And Large Deck. Covered Carport Parking Spot And 2 Additional Driveway Spots.Perfect For Young Families Or Professionals. Close To Transit, Highways, Shopping And Amenities (id:35762)
RE/MAX Premier Inc.
1301 - 1 Elm Drive W
Mississauga, Ontario
Welcome to 1 Elm Dr, Unit 1301. Prime location, in one of the most sought-after buildings in the City Centre Core. Its the perfect opportunity for a first-time home buyer or investor! This 1 bed +1 Den, and 2 Full Bath unit, features Strip hardwood throughout the main living space, updated appliances, ensuite laundry and a South east facing balcony with Stellar views of the downtown T.O city skyline. (id:35762)
Royal LePage Premium One Realty
16 Sandyside Crescent
Brampton, Ontario
Welcome to 16 Sandyside Crescent, located in the sought-after Meadows of Fletchers Creek! This stunning 4 bedroom, 2.5 bathroom home is filled with pride of ownership and nestled on a beautifully landscaped lot that backs onto a serene ravine with no rear neighbours. Step inside to Italian porcelain tiles that carry through the foyer, powder room, and into the chef-inspired kitchen. The living and dining areas feature rich hardwood flooring, perfect for both entertaining and relaxing. The upgraded kitchen is a showstopper with stainless steel appliances, quartz countertops, an undermount granite sink, and a stylish breakfast bar for extra seating. A new patio door leads to a raised deck overlooking the lush, private backyard oasis. Upstairs, you'll find four spacious bedrooms, including a serene primary suite with a spa-like ensuite. All bathrooms are thoughtfully finished with solid oak vanities. And there's more! The walkout basement is a hidden gem with endless possibilities. Whether you're envisioning an income-generating suite, space for multi-generational living, or a personalized retreat like a home gym, theatre, kids playroom, or chill pad, this space is ready for your vision. This is the one you've been waiting for. A perfect blend of style, comfort, and natural beauty! Kitchen updated '17, washer & dryer '19, appliances '20-21, laundry updated '23, windows '25, furnace & A/C ' 18, patio door '25 and roof '17. (id:35762)
Keller Williams Real Estate Associates
78 South Kingsway
Toronto, Ontario
Luxury, Location & Lifestyle! This stunning custom-built residence nestled in one of Torontos most coveted & affluent enclaves, offers the pinnacle of modern luxury living. Perfectly situated on a 187ft deep lot & boasts nearly 3,700 square ft of modern designed living space, incl a bright & spacious walkout basement w/ immense income potential or the ideal setting for a private nanny or in-law suite. Excellent curb appeal w/ striking stucco & stone façade, framed by a grand 8ft solid mahogany entry door. Step inside to discover refined finishes at every turn from 7'' wide naked engineered oak flooring & custom oak staircases w/integrated lighting & glass railings, to the natural light cascading through the skylight above. Enjoy designer chef's kitchen by Selba, showcasing a massive quartz waterfall island & professional grade s/s Bosch appliance package. This space flows seamlessly into the open-concept living, dining, & family areas enhanced by smart lighting, in-ceiling speakers, automatic blinds, & a state-of-the-art security system. Four spacious, king-sized bdrms each offer ensuite access w/heated flooring. The primary retreat featuring a private balcony, dual walk-in closets & a spa-like 5pc ensuite w/ a freestanding tub, dbl vanities, & an oversized frameless glass shower. The fully finished walk-up bsmnt expands the homes living potential, complete w/ a large recreation area, custom wet bar, 5th bdrm & a stylish 3pc bath ideal for guests, in-laws, or rental opportunities. Walk out to a professionally landscaped backyard & entertain in style beneath the custom deck cedar shake ceiling, complemented by pot lights & integrated speakers. Situated steps from the charm & vibrancy of Bloor West Village, this exceptional residence offers unparalleled access to High Park, the Humber River, Lake Ontario, top-ranked schools, transit, highways & every urban convenience. (id:35762)
RE/MAX Hallmark Realty Ltd.
603 - 10 Bellair Street
Toronto, Ontario
Experience elevated living in this fully renovated, 2-bedroom, 2-bathroom residence located in the heart of prestigious Yorkville. Spanning 1,641 sq ft, this meticulously designed suite showcases top-quality craftsmanship and premium upgrades throughout. Cozy Living room with electric fireplace, Huge primary bedroom with spa-like 5pc ensuite and w/i closet and walk-out to own balcony. This unit features 2 balconies and comes with 2 parking and a locker. Engineered hardwood thru out the unit, High-end Miele & Sub-Zero appliances, Custom kitchen with porcelain countertops & sleek cabinetry. Spacious open-concept layout, perfect for entertaining, designer lighting & custom millwork. World-Class Building Amenities:24-hour concierge & valet parking, Indoor saltwater pool, sauna, hot tub & 2-story state-of-the-art gym, Golf simulator, guest suites, rooftop deck & landscaped garden. Enjoy the best of Toronto just steps from your door -- designer boutiques, fine dining, and cultural landmarks. An exceptional turnkey opportunity in one of the city's most iconic neighborhoods. (id:35762)
Century 21 Atria Realty Inc.
7 Porcupine Circle
Barrie, Ontario
CUSTOM HOME IN BEAUTIFUL WILDWOOD ESTATES! Stately family executive home peacefully nestled on an exclusive & quiet circle in sought-after Ardagh! Ideally positioned in the perfect location for family living, this home is just moments from excellent schools & parks, highway, many amenities, & beautiful walking trails! Arrive home to a large treed lot (129.31' at rear) with privacy & curb appeal! The backyard provides you with an oasis in the city, boasting an inground salt water pool & mature trees! Original owners with pride of ownership, 9' ceilings on main level & 8' in basement, silent TJI floor engineered floor system, extra large 20' x 26' deep garage(inside measurements), 16x 32' salt water pool, prewired for hot tub, hardwood floors, triple pane upgraded windows, 2018 high efficient furnace, 2025 water softener, 2022 winter pool cover, 2024 pool heater, recently repainted home +++ Perfect family home!! (id:35762)
Sutton Group Incentive Realty Inc.

