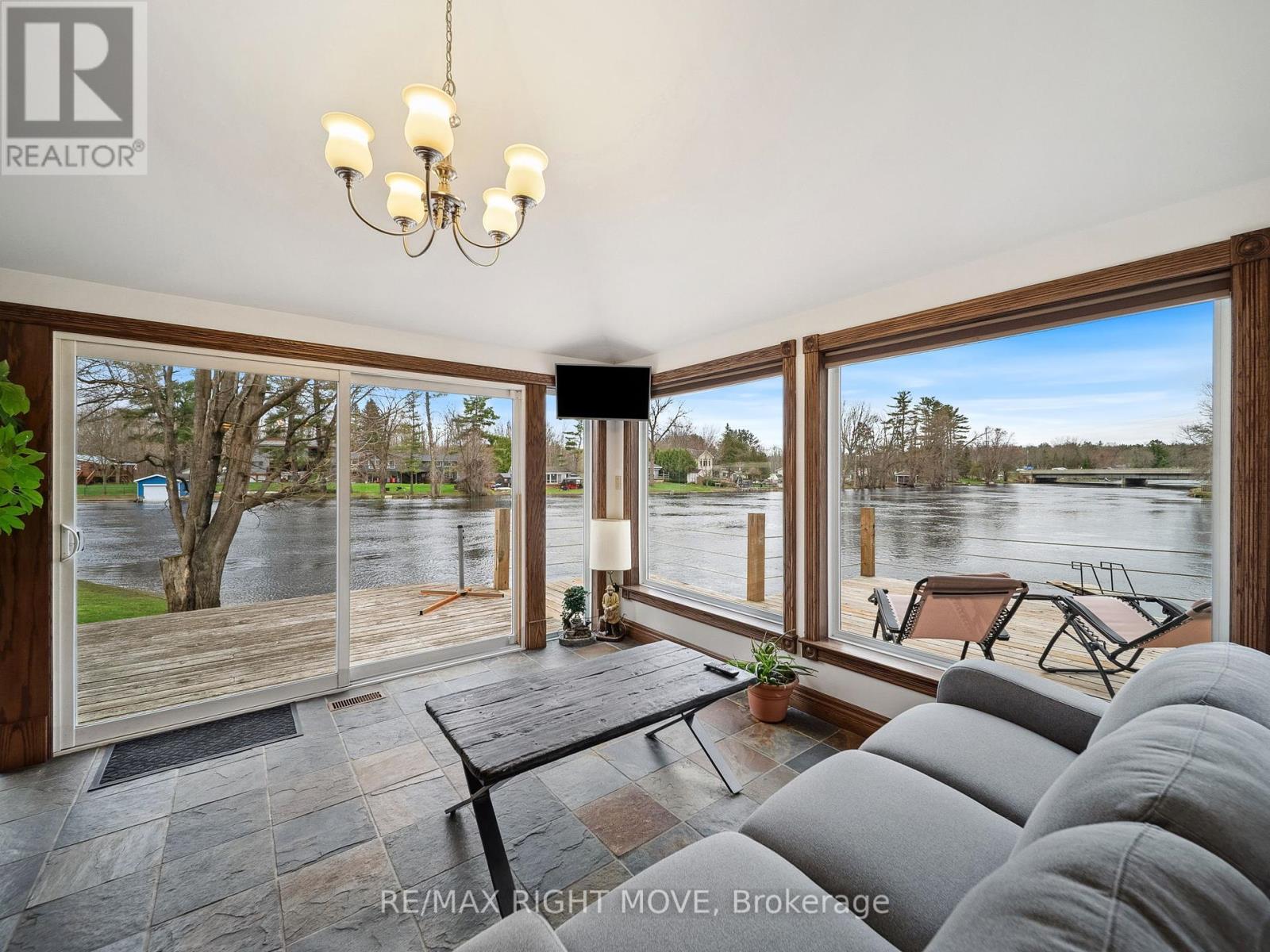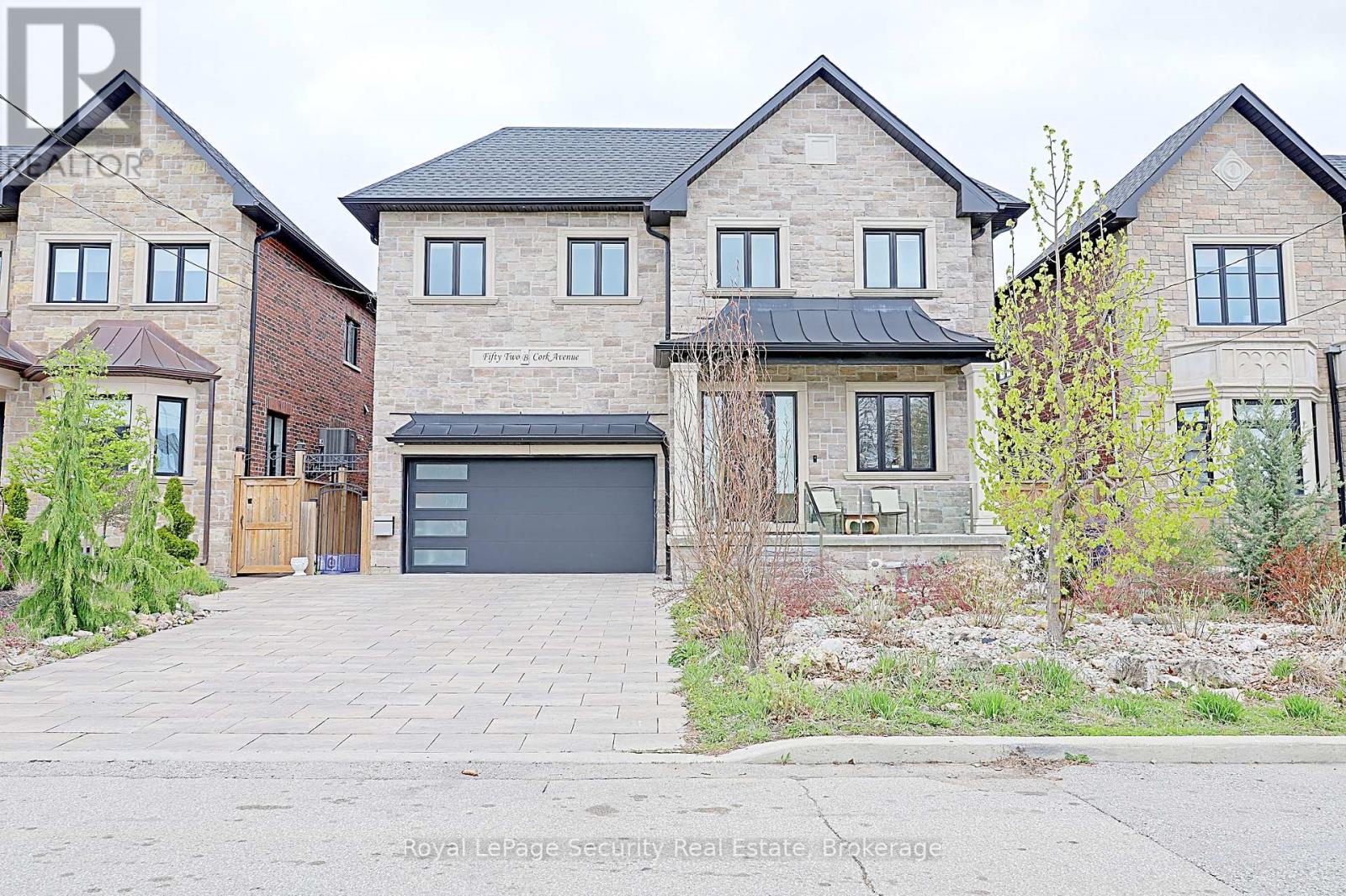Bsmt A - 1548 Saugeen Drive
Pickering, Ontario
Newly Renovated Legal Basement For Rent. City Has Approved Of This Being A Multiplex. Unit A Is 2 Bed Room 1 Washroom + Utilities Unit B Is 1 Bed Room 1 Washroom + Tenant responsible for 30% Utilities. Close To Major Highway 401 And Many Different Restaurants And Businesses. Ready To Move In! 1 Parking Is Included For Each Unit. Credit Report, Employment Letter And Pay Stubs Will Be Needed. (id:35762)
Century 21 Atria Realty Inc.
6 - 2355 Fifth Line W
Mississauga, Ontario
Don't miss out on this one --Offers considered any time! Incredible family home: light-filled, 3 bedroom, 2 bathroom townhome on quiet tree-lined street in Sheridan Homelands neighbourhood in West Mississauga. Move-in-ready, Large, airy, sun-lit main floor open-concept living and dining area with eat-in kitchen and walk-out to backyard. Bright, spacious bedrooms on the upper floor - one including a walk-in closet - are perfect for growing families or practical home office spaces! Large basement includes laundry area and plenty of storage capacity. This dreamy home is the one you have been waiting for! ***EXTRAS*** Wonderful family-friendly location adjacent to large park with playground. Steps from Sheridan Centre with large grocery store, library, shops, services, and dining options. Easy access to the QEW, UofT's Mississauga campus, and walking distance to bus stops. (id:35762)
Keller Williams Advantage Realty
54 Gardenia Way
Caledon, Ontario
A concrete driveway, stone walkway, lovely landscaping and a covered porch welcome you to this beautifully updated 4-bedroom, 2.5-bathroom home in the sought-after family friendly Valleywood neighbourhood. A delightful sun-filled foyer sets the stage for this beauty that boasts stylish flooring, California shutters, pot lights and tasteful finishes throughout the main level including a striking accent wall in the dining room. The kitchen the heart of the home offers gorgeous ceiling height white cabinetry with crown detail, quartz counter, large island with seating, porcelain tile flooring, stainless steel appliances and walkout to a large patio and nicely landscaped fenced yard. The adjoining family room enjoys a cozy gas fireplace and views over the yard. Separate living and dining rooms are great for entertaining but also provide get away space if youre looking for some quiet time or a place to snuggle up with a good book. The powder room and laundry/mudroom with garage access complete the level. An attractive wood staircase takes you to the upper level where you will find 4 spacious bedrooms, all with engineered hardwood flooring. The primary suite enjoys his and her closets and a 5-piece ensuite. A finished lower level adds to the living space with 3 huge finished areas that can be used for whatever your heart desires rec room, games room, exercise the choice is yours! A good size storage/utility room completes the level. Great location! Close to schools, parks, library, community centre, public transit and easy access to Highway for commuters is a big bonus! (id:35762)
Your Home Today Realty Inc.
Room B - 4016 Highway 7 Street E
Markham, Ontario
A luxurious townhouse in downtown Markham. This is a suite with a private bathroom on the fourth floor., 9' ceilings. Shared kitchen and laundry facilities. The price is for one person; additional charges apply for a second occupant. No parking is included, extra fees apply if a parking space is required. No pets allowed. Close to all amenities: banks, supermarkets, restaurants, parks, fitness centers, Cineplex, and more. (id:35762)
Jdl Realty Inc.
815 - 36 Lee Centre Drive
Toronto, Ontario
Welcome to this beautifully upgraded clean & bright 1bedroom + large den condo unit, featuring 612 sq ft of living space. Step into your newly updated kitchen featuring quartz countertops, brand new stainless steel appliances, built-in microwave, fresh paint, brand new custom window coverings, and modern light fixtures this unit is move-in ready with a touch of luxury. The spacious den offers versatility and can easily function as a second bedroom or a comfortable home office. Enjoy a bright, open-concept kitchen & breakfast bar with a large window that floods the space with natural light. The unit also includes convenient in-suite laundry for everyday ease. Perfectly located just steps from public transit, shopping, schools, Highway 401, grocery stores, and parks. The well-maintained building offers excellent amenities including a gym, games room, and an inviting terrace ideal for entertaining. Includes 1 parking spot. Don't miss your chance to live in a beautifully upgraded space with everything at your doorstep! (id:35762)
Lincoln Realty Ltd.
811 - 151 Dan Leckie Way
Toronto, Ontario
Live in the center of the most lively neighbourhood in Toronto with walking distance to parks, community center, grocery shopping, transit, and the waterfront. This spacious and bright unit has a functional layout that will be versatile for any life style. Well maintained, great storage space, 2 full bathrooms, large Den, west facing view, functionally protected balcony.Amenities include fitness centre, pool, squash court, games room, party room, and 24 hour concierge. Unit is listed for personal residence only, Landlord will not accept any offers with short-term rental uses (id:35762)
Benchmark Signature Realty Inc.
1012 Cowbell Lane
Gravenhurst, Ontario
Endless possibilities await with rare CC-5 community commercial zoning live, work, or invest on the Severn River. Your Gateway to Muskoka Living on the Severn River.Welcome to 1012 Cowbell Lane, where comfort, charm, and breathtaking views come together to create the perfect riverside retreat. This lovingly maintained 2-storey home offers 1,456 sq/ft above grade and is thoughtfully designed for year-round enjoyment.Step inside to a gourmet kitchen featuring granite countertops, stainless appliances, and a gas stove perfect for creating memorable meals. The sunken living room is the heart of the home, framed by massive windows offering panoramic 180-degree views of the Severn River and walkout access to a sprawling 445 sq/ft deck. Hardwood hickory floors flow seamlessly through the living, dining, and bedroom spaces, while tile floors add a stylish touch to the sunken living area and baths. Upstairs, two bedrooms await, including a serene primary bedroom overlooking the water. A spa-like 3pc bath features an oversized glass shower with view of the river through the window, with a convenient half bath on the main level.The unfinished basement offers abundant storage, laundry, and a bonus shower. Outside, enjoy a 510 sq/ft dock with diving board, hot tub, and a double detached garage (insulated & gas heated). Updates include house shingles (2021), garage shingles (2024), and new A/C (2020).Complete with full water filtration (UV, RO), paved drive, and sold fully furnished just unpack and enjoy.This is more than a home its a lifestyle. Your peaceful Muskoka escape awaits. (id:35762)
RE/MAX Right Move
Ph 05 - 395 Dundas Street W
Oakville, Ontario
PRICED TO SELL, SPACIOUS PENTHOUSE WITH HIGH CEILINGS. 815 SQFT PLUS BALCONY. TWO BEDROOMS ALONG WITH 2 FULL BATH. WITH ABUNDANCE OF NATURAL LIGHT, THE SUITE FEATURES 9-FOOT CEILINGS, LAMINATE FLOORING, MODERN CABINETRY, QUARTZ COUNTERS. THE OPEN-CONCEPT KITCHEN COMES WITH STAINLESS STEEL APPLIANCES. THE SPACIOUS LIVING & DINING AREA W/O TO SPACIOUS BALCONY. THE PRIMARY BEDROOM INCLUDES A WALK-IN CLOSET AND A 4-PIECE ENSUITE. VERY HIGH END AMENITIES SUCH AS A LARGE TERACE WITH BARBECUE STATIONS AND LOUNGE/DINING AREAS, MEETING SPACES, A FULLY-EQUIPPED GYM AND 24 HRS CONCIERGE SERVICES. COMES 1 UNDERGROUND PARKING SPACE & A STORAGE LOCKER. CONVENIENTLY LOCATED TO ALL MAJOR PLAZAS AND HIGHWAYS. (id:35762)
RE/MAX Real Estate Centre Inc.
Homelife Maple Leaf Realty Ltd.
52b Cork Avenue
Toronto, Ontario
Welcome to 52B Cork. This luxury built home with exceptional design & finishes is truly exquisite. Boasting roughly 3500sqft, coffered ceiling and bamboo floors throughout the house with walk in closets and ensuites in every bedroom. The heart of this house is the open concept area with the kitchen as the centre point. Large quartz island, stainless steel appliances, tiled floor, lots of natural light and walk out to patio & yard. Granite countertops, custom built cabinetry. Perfect for entertaining. The open concept basement features an in-law suite with separate entrance. Tiled floor, 8.8 feet height ceilings, large quartz island, granite counter tops, dining area, office area, bedroom with ensuite. Double car garage with storage shelve and entry to house. Close to TTC, highways such as 401, 400, Allen, Yorkdale mall, schools & places of worship. **EXTRAS: Entertainment center with security system, speakers & monitors.** (id:35762)
Royal LePage Security Real Estate
17 Bellflower Crescent
Adjala-Tosorontio, Ontario
**. THE BEST LOT** (Above grade 5091 finished sqft) This brand-new, never-lived-in luxury detached house sits on a premium 70-foot lot with a triple-car garage and 10-car parking driveway. The home features 5 bathrooms and 5 bedrooms. The two-tone kitchen has modern kit's spacious extra storage cabinetry matching ***BRUSHED BRONZE*** handles with appliances handles & knobs, raising all vanities to kitchen height. It boasts an extra-large central island, a walk-in pantry, a separate servery, high-end Built-in appliances, a pot filler above the gas stove and quartz countertops with built-in sinks. The layout consists of distinct living, dining, family, and library areas, all with hardwood floors. The library can be converted into a bedroom with an adjoining full bathroom. A huge laundry room with a double door spacious linen closet, and access to the garage and basement through the mud room. There are 5 extra-large bedrooms, each with an upgraded attached bathroom and walk-in closet. A separate walk-in linen storage closet is on the second floor. The master suite features dual walk-in his/her closets and a bright en-suite bathroom with a glass standing shower, a separate drip area, a soaking tub and a separate makeup bar. A huge media room with a large window on the second floor. Rough in Central Vacuum & security wires installed throughout the house, and many more upgrades. This property offers a wide lot and a luxurious layout. (id:35762)
Homelife Superstars Real Estate Limited
2 Menary Drive
Amaranth, Ontario
Discover the charm of this spacious Raised Bungalow on peaceful Menary Drive. With five bedrooms, a double car garage ( great space for extra storage space or workshop), and a private half-acre lot surrounded by mature trees, this home is a serene retreat. Step inside to a stunning Eat-In kitchen, perfect for food lovers and dinner parties, featuring ample cupboard space. Walk Out to the adjoining massive 50ft deck, equipped with a gas BBQ hook-up, is ideal for relaxing and entertaining.The light-filled living room boasts a large bay window with picturesque views, while the oversized primary bedroom offers a double closet with sliding doors to the deck. New high-quality vinyl flooring enhances the entire main level. Spacious cozy lower level features a two-piece washroom, a wood-burning stove, a dry bar, and two large bedrooms with broadloom, perfect for guests or a home office. High Speed Internet is available! (id:35762)
Sutton Group Old Mill Realty Inc.
102 - 1755 Rathburn Road E
Mississauga, Ontario
Welcome to this beautifully maintained end-unit townhouse, perfectly situated in the sought-after Rockwood Village. This bright and spacious home features soaring cathedral ceilings in the living room, a charming wood-burning fireplace, and a walkout to your private outdoor space, ideal for relaxing or entertaining. The open-concept layout offers a seamless flow between the elevated dining and kitchen area. The kitchen is finished with granite countertops, stainless steel appliances and an eat-in area. Upstairs, youll find three generously sized bedrooms, including a spacious primary retreat complete with a 3-piece ensuite bathroom. The finished basement provides additional living space, perfect for a home office, rec room, or guest suite. (Furnace & A/C 2021). This end unit offers extra privacy and natural light, along with the comfort and functionality that make it feel like a true family home. Located near top-rated schools, Rockwood Mall, scenic parks, and major highways, this property delivers both convenience and lifestyle. A must-see in one of Mississaugas most desirable communities! (id:35762)
Kingsway Real Estate












