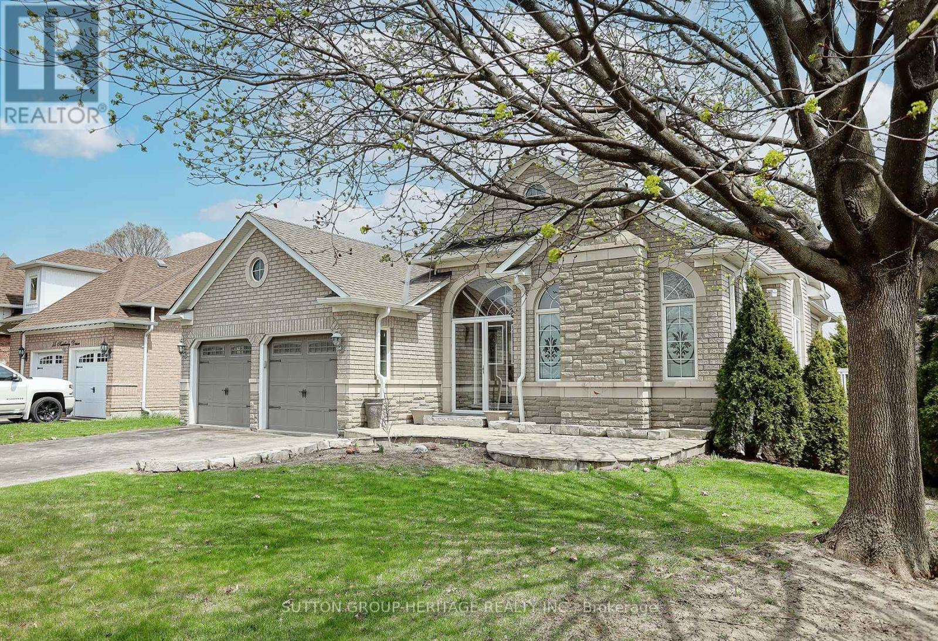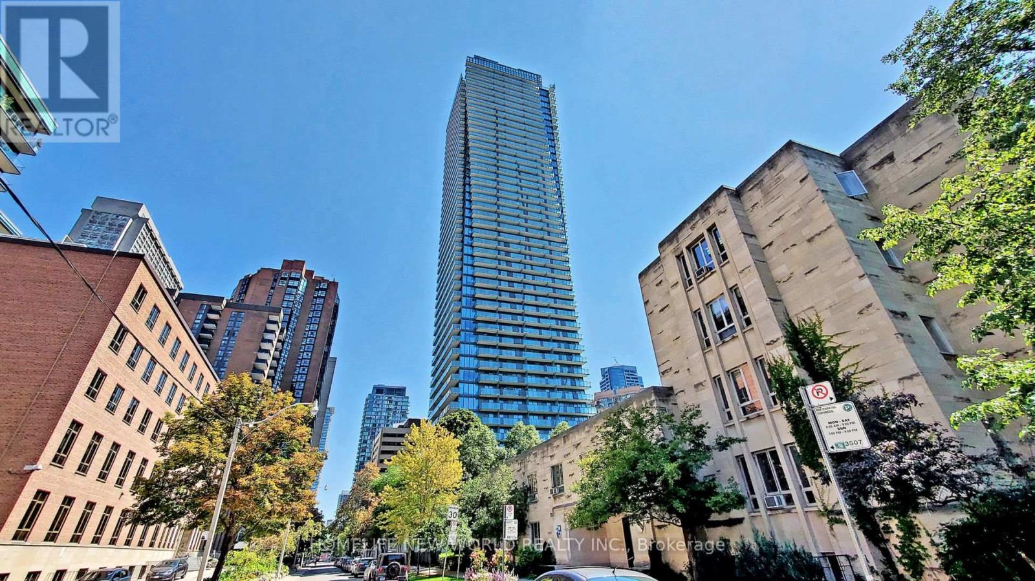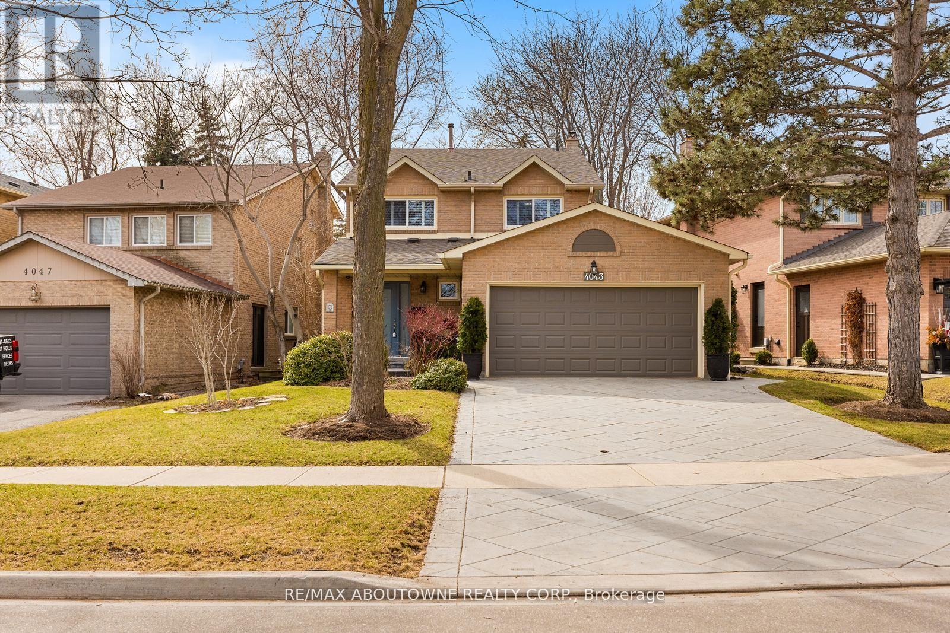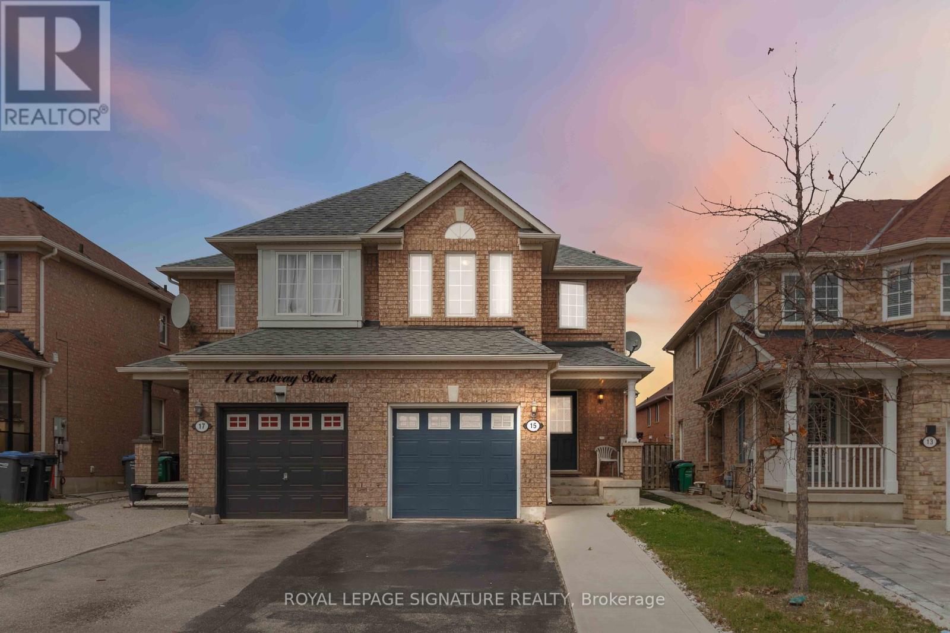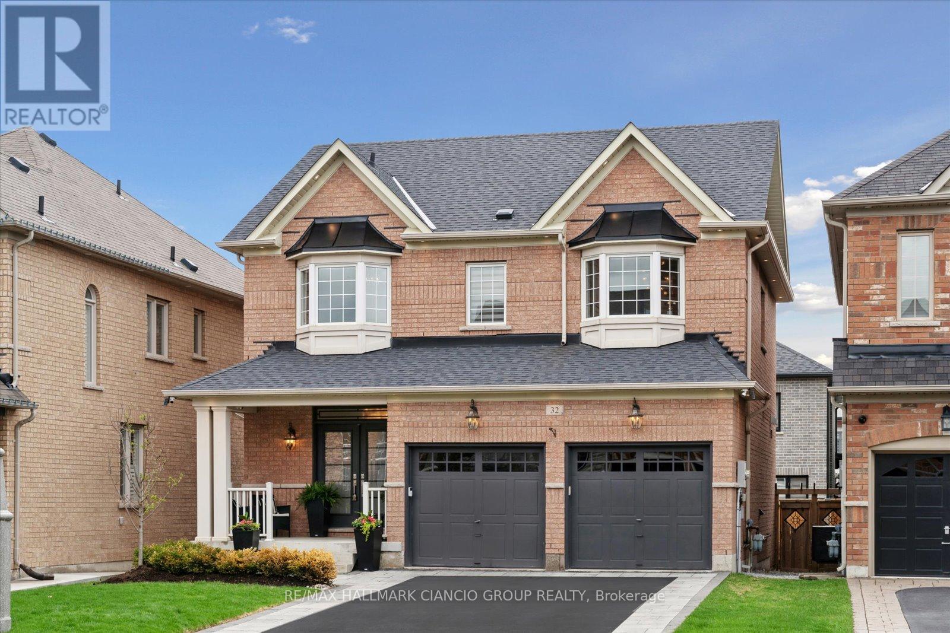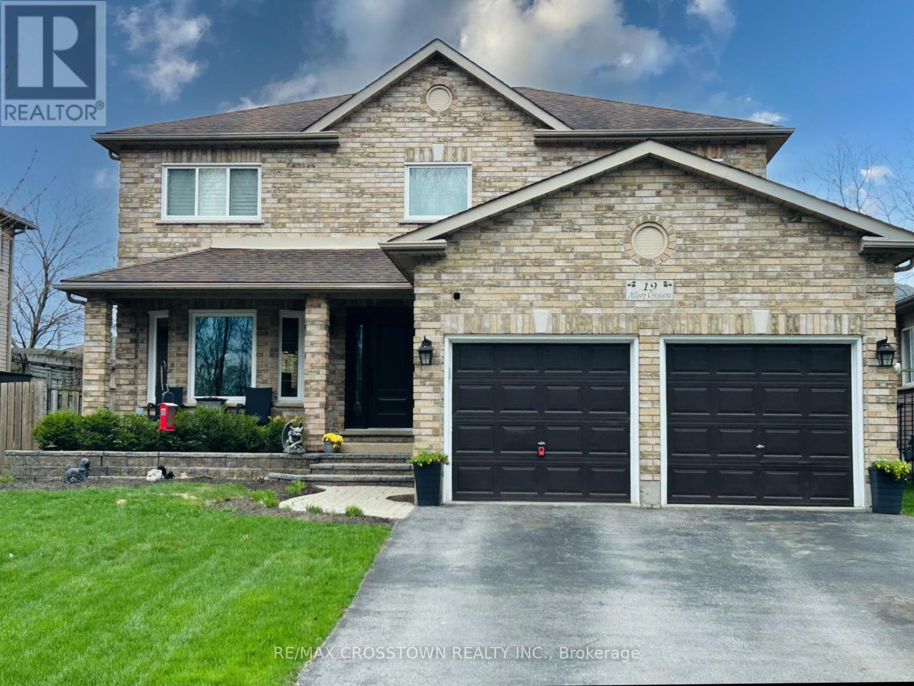57 Kimberly Drive
Whitby, Ontario
NEW PRICE!! Beautiful Bungalow in Brooklin. Over 3300 sq.ft. of Finished Living Space on a Oversized 60 X 115 ft Lot. 3 Bedrooms on the Main Floor. The Primary Suite has a Walk-in Closet and a large Ensuite Bath with a Separate Shower and a Soaker Tub. Open Concept Kitchen, Breakfast and Family Rooms. Gorgeous Hardwood Floors in the Living & Dining Rooms. The Dining Room Opens Up to a Glass Enclosed Sun Balcony. Main Floor Laundry with access to the 2 Car Garage. 9ft Ceilings on the Main Floor. Flagstone Patio and Walkway leads to the Custom Glass Front Entry Enclosure that also has Full Size Screens for the Summer. 1600 sq.ft. Finished Basement with an Exercise Room, Huge Great Room, Office, Full Bathroom and a 4th Bedroom. Inground Sprinkler System in the Front and the Fully Fenced Backyard. New Furnace & A/C in 2023. New Eavestrough & Leaf Filter Guards Installed 2024. Garage Doors Replaced in 2013. Newer Roof. Gas BBQ Hook-up. (id:35762)
Sutton Group-Heritage Realty Inc.
207 - 2152 Lawrence Avenue E
Toronto, Ontario
1BR PLUS DEN + 2 FULL WASHROOMS ! This Beautiful Condo is located at a very convenient location. Great Layout , throughout Laminate Floor , high ceiling (9feet) , upgraded kitchen with granite counter top , stainless steel appliances , back splash . 2 Full Bathrooms (upgraded) . Unit has been Freshly Painted and is spotless . Spacious Balcony to enjoy the city view and relax. This Location is unbeatable , close to all major grocery stores , steps to bus stop ,Banks, close to schools , 25 minutes to down town Toronto. Ample Visitors parking. This Unit comes with 1 Parking spot + 1 Locker . Great Buy for 1st time Buyers, couples , family with kids. (id:35762)
Century 21 Leading Edge Realty Inc.
3102 - 65 St Mary Street
Toronto, Ontario
Urban Luxury at U Condos - 2 Br, 2 Bath Gem at 65 St. Mary St. Spectacular Location. Walking Distance To Bay, Bloor, Yorkville, U.F.T Campus, Hospitals & Gov't Buildings. Access To Two Subway Lines. Corner Unit, 2 Wrap Around Huge Balconies, Breathtaking Panoramic Views Of Downtown Toronto, 9 Ft Ceiling. Split 2 Bedrm.2 Washrooms, Modern Kitchen; Huge Island; Hardwood Throughout, Floor-To-Ceiling Windows. One Parking & One Locker Included. 5 Star Amenities, Over 4500 Sq Ft Roof Top Terrace, 24Hr Concierge, Visitor Parking. (id:35762)
Homelife New World Realty Inc.
604 - 390 Cherry Street
Toronto, Ontario
A Rare Offering This Bright, Airy, and Highly Functional One-Bedroom Residence Is Perfectly Situated in the Heart of the Historic Distillery District. Thoughtfully Upgraded and Meticulously Maintained, It Seamlessly Blends Contemporary Finishes with the Neighbourhood's Rich Heritage, All Within a Sought-After Layout. Designed as an Elegant Pied-à-Terre, It Showcases Engineered Oak Hardwood Floors, Custom Quartz Countertops and Backsplash, and Sun-Soaked Views Overlooking the Charming Historic Streetscape. The Spa-Inspired Bathroom Features Wide-Panelled Tiling, a Luxurious Soaker Tub, and a Modern Floating Vanity. Step Outside to a Sprawling 150-Square-Foot Balcony, the Perfect Setting for Serene Mornings and Stunning Sunsets. Enjoy Unmatched Convenience Just Steps to Transit, Bike Lanes, Parks, Boutique Shops, Cafés, Artistic Vendors, Award-Winning Restaurants, Vibrant Nightlife, and the Famed Christmas Market. Experience a Lifestyle Rich in History, Character, and Comfort, Complete with World-Class Amenities: Rooftop BBQ Terrace, Outdoor Saltwater Pool and Hot Tub, Sauna, State-of-the-Art Fitness Centre, and Guest Suites. (id:35762)
Keller Williams Referred Urban Realty
394 Keewatin Avenue
Toronto, Ontario
Sophisticated fully renovated three storey home backing onto Sherwood Park! Modern open concept living filled with light and with nothing left to do! Major renovation and full third floor primary suite added by current owners. Stylish living with bright, open spaces perfectly located on the dead-end part of Keewatin Avenue. Open concept main floor with custom built-ins and fireplace in the living room. Bright dining room and fully renovated kitchen with a breakfast bar, newer appliances, excellent storage and walk-out to the deck overlooking spectacular backyard and Sherwood Park. Second floor boasts a spacious second bedroom with custom built-in Murphy bed that becomes a desk/work station when closed. Large walk-in closet, linen closet and stylish full bathroom with a jetted tub/glass shower combo and beautiful vanity. Third bedroom overlooks the backyard and has good storage too! The newly added full third floor is a luxurious primary suite overlooking the treetops of the park! This primary suite comes complete with sitting area, walk-in closet and gorgeous ensuite bathroom with spacious glass shower and double sinks in the vanity! Lower level recreation room is perfect for a gym area and movie nights. Separate laundry room has great custom built in storage too! This gorgeous home has nothing left to do, but to move in and enjoy! Excellent Carson & Dunlop home inspection available by request. Summary HI attached. For full report, email listing agent. Don't delay - this one's a gem! (id:35762)
Sage Real Estate Limited
4043 Trapper Crescent
Mississauga, Ontario
Gorgeous, One of a kind in the Sawmill Valley beautiful Community, ready to move in. Quiet Crescent perfect for growing families. This 4 bedroom home on a deep lot featuring mature trees, lush shrubs, and vibrant blooms like roses, lilac, and Rose of Sharon, offering a serene, with exceptional privacy. The exterior boasts a river rock walkway to the side entrance, a double-car garage, and a patterned concrete 4 car drive-way. Inside, the spacious living room offers an 8-foot sliding door opening to a deck with a pergola. The family room impresses wood parquet flooring, and a cozy wood-burning fireplace. The chef-style newer kitchen, complete with new quartz countertop, ceramic flooring and high-end smudge proof appliances is perfect for culinary enthusiasts. The finished basement includes a large recreation room, additional bedroom, 3-piece bathroom, laundry area, and cantina. Upgrades include front door, windows, a renovated ensuite, R50 attic insulation, and a Beam central vacuum and two sliding doors to the backyard . The backyard features a patterned concrete patio, vegetable garden, and storage shed perfect for outdoor living. Minutes to 403, 407, 401, QEW, South Common Mall, Erin Mills Town Centre, Square One, Stores, UTM Etc. (id:35762)
RE/MAX Aboutowne Realty Corp.
1230 Pondside Trail
Oakville, Ontario
Luxury living at its finest can be found in this incredible 5+1 bedroom 6.5 bath modern newly built never lived in Fernbrook home in sought after Glen Abbey Encore. Each bedroom has their own washroom, so no need for anyone to share. This stunning quality built home is 3,800 square feet above grade as per the builder PLUS a completely finished basement and sits on a large 45ft wide lot. The lower level has an incredible amount of open concept space that any family would covet plus 3pc bath. Quality finishes found throughout this home with stunning dark hardwood floors and modern high end kitchen. Kitchen has upgraded commercial style Gaggenau fridge, wolf range, built in dishwasher, wolf microwave, and solarium that floods the kitchen with natural light. There are 10ft ceiling on the main level, and 9ft on second and lower level. Beautiful taller doors upstairs and lots of upgrades throughout. Incredible location within the Glen abbey encore neighbourhood tucked away on a quiet street and close to park area. Easy access to major highways, GO train, Bronte Creek Provincial Park, and highly rated schools. (id:35762)
RE/MAX Aboutowne Realty Corp.
15 Eastway Street
Brampton, Ontario
Welcome 15 Eastway Street! A well-kept semi-detached home, proudly maintained by the original owners, in a desirable Brampton neighborhood near Cottrelle Blvd and Humber west Pkwy. Perfect for first-time home buyers, this 3-bedroom, 3-bathroom home features wood floors throughout, a spacious and functional layout, and the convenience of upstairs laundry. The home is clean, livable, and move-in ready, with plenty of potential to update and make it your own over time.Located close to schools, parks, shopping, and transit, it offers a great opportunity to own in a family-friendly community. (id:35762)
Royal LePage Signature Realty
32 Maplebank Crescent
Whitchurch-Stouffville, Ontario
Welcome to this beautifully upgraded 2-storey detached home offering ample living space, nestled on a quiet crescent in a sought-after mature neighbourhood. With an exceptional layout and modern finishes throughout, this home is perfect for growing families seeking both comfort and style. Step inside the open concept living and dining area, complete with a cozy gas fireplace and charming bay window. The custom kitchen features granite countertops, LED lighting, and a luxurious Italian Carrara marble backsplash designed for both functionality and elegance. The upgraded main floor laundry room adds everyday convenience, while the beautifully finished, bright and spacious basement provides additional living and entertaining space. Upstairs, you'll find three generously sized bedrooms, each with large bay windows and spacious closets. The primary bedroom boasts an upgraded spa-like ensuite with a soaker tub, walk-in shower, and double vanity, your personal oasis at home. Enjoy the curb appeal of professionally landscaped grounds, complete with interlock stone, glass railings, lit steps, exterior pot lights, wired lighting, and irrigation, including flowerbed soakers and flowerpots. The backyard is perfect for entertaining or relaxing in a serene setting with no sidewalk out front and ample driveway space leading to a double garage. Tech-savvy features include smart lights and switches, a Nest thermostat, and a wireless camera system for added peace of mind. Ideally located steps from two parks and within walking distance to Barbara Reid Public School, this home is also close to Longos, Rexall, GoodLife Fitness, shops, restaurants, Main Street Stouffville, and the Lincolnville GO Station. Don't miss this opportunity to own a truly turn-key home in one of Stouffville's most desirable communities! (id:35762)
RE/MAX Hallmark Ciancio Group Realty
23 - 190 Marycroft Avenue
Vaughan, Ontario
This is a rarely offered unit in the heart of east Woodbridge. The layout of the unit and zoning allow for so many businesses to make this their home. This unit has a beautiful legal 2nd floor overlooking the first floor giving it a grand feel. EM1 zoning. Ample parking in this complex.1810 Square feet over two floors with 18ft clear at the highest point. Lots of exposure on a decently busy road. Tenants are responsible for all TMI, utilities, and HST. There was an existing garage door that was converted into man door in which tenant can revert back at their expense. Please satisfy yourself with zoning prior to submitting an application. (id:35762)
Prospect Realty Inc.
104 Beck Drive
Markham, Ontario
Discover The Charm Of This Well Maintained 4-Bedroom House W/Beautiful Ravine Backyard. Step Into The Most Beautiful Nature Trails , Upgraded Modern Kitchen W/Stainless Steel Appliances, Solid Hardwood Kitchen Cabinet With Quartz Counter Top, Hardwood Floor Throughout, New Windows, Newer Stairs, All Upgraded Washrooms, Frameless Glass Shower In Primary Bedroom Ensuite. Basement Is Excluded And Used As Owner's Storage. ** This is a linked property.** (id:35762)
Aimhome Realty Inc.
19 Allsop Crescent
Barrie, Ontario
Stunning & Spacious 6-Bedroom Home in Holly! This beautifully updated home offers the perfect blend of space, style, and functionality. The backyard is an entertainers dream, featuring a heated pool, hot tub,spacious deck, large shed, and mature trees for ultimate privacy plus a gas BBQ hookup for effortless outdoor cooking. Located in the sought-after Holly community, this home sits across from 17 km of scenic trails, with no front neighbours to interrupt your view.Inside, the thoughtfully designed layout boasts an updated kitchen with granite counter tops, a bright and open breakfast bar, and a main floor family room with a cozy fireplace. The combined living/dining room is ideal for hosting, while gleaming hardwood floors add elegance and easy maintenance.The finished basement expands your living space with two additional bedrooms, two renovated bathrooms, and a wet bar that could easily be converted into a second kitchen perfect for an in-law suite or entertaining.Retreat to the primary suite, complete with a walk-in closet and a spacious ensuite. Don't miss this incredible opportunity schedule your showing today! (id:35762)
RE/MAX Crosstown Realty Inc.

