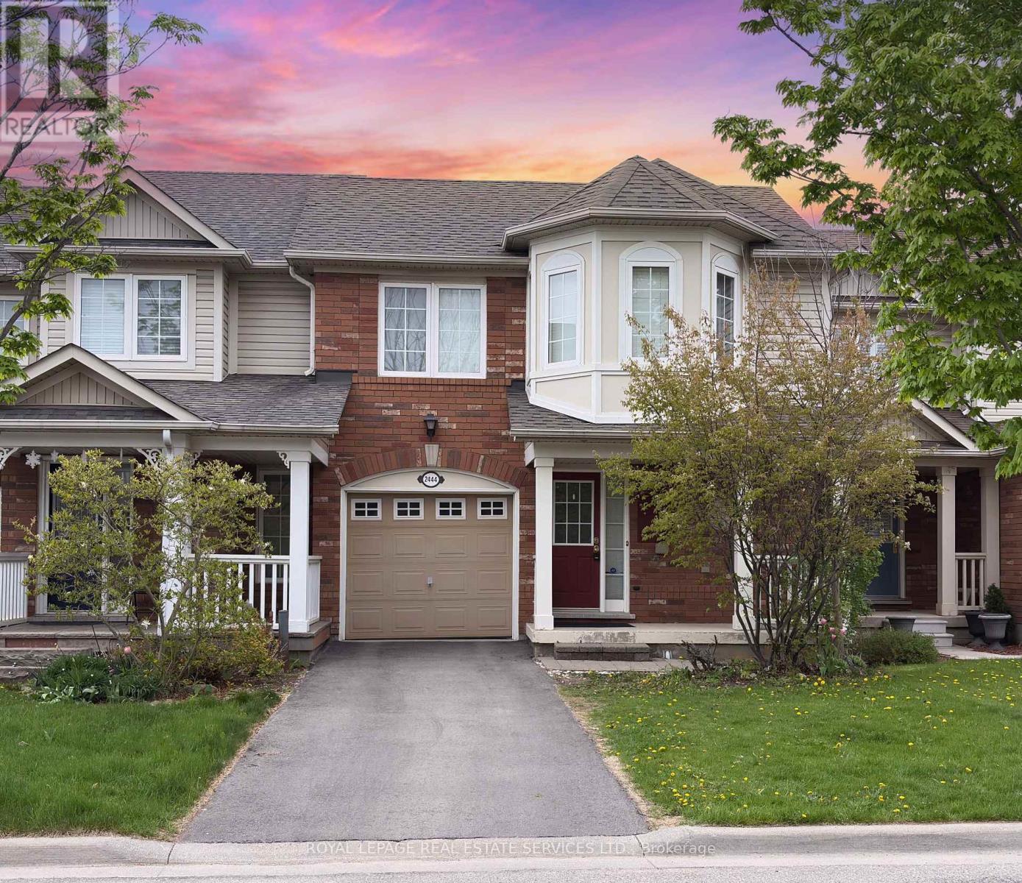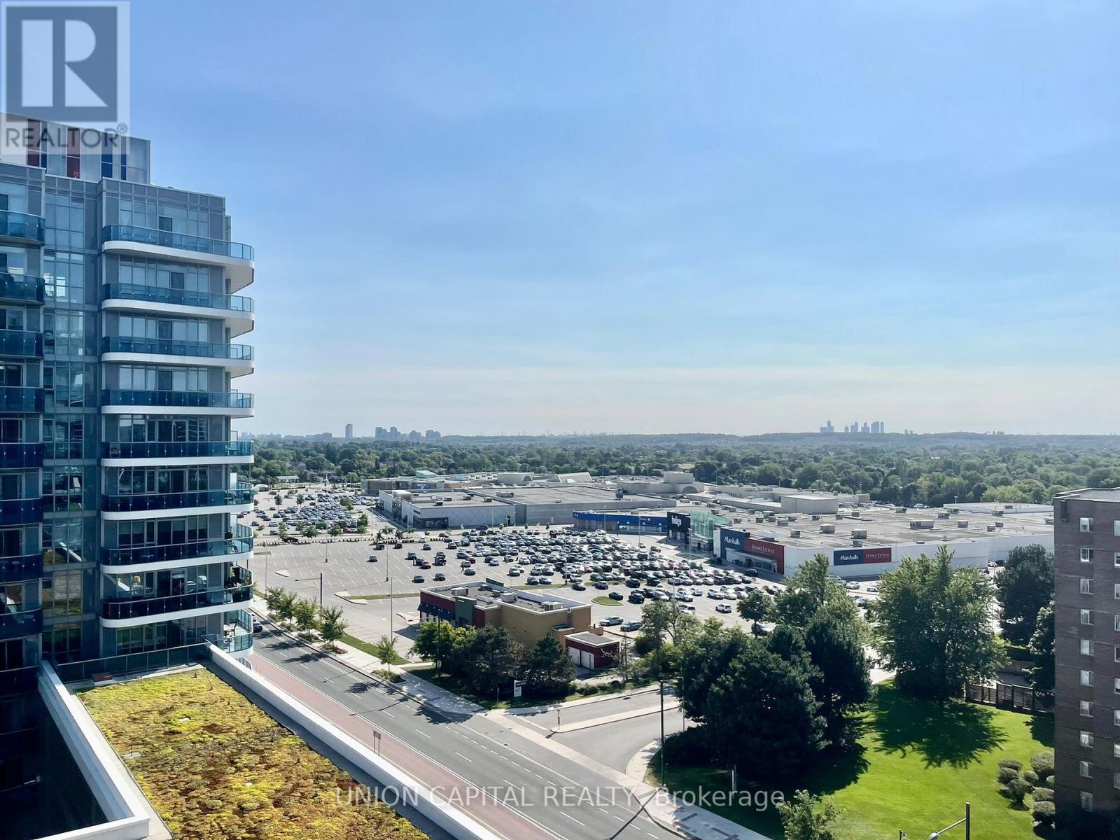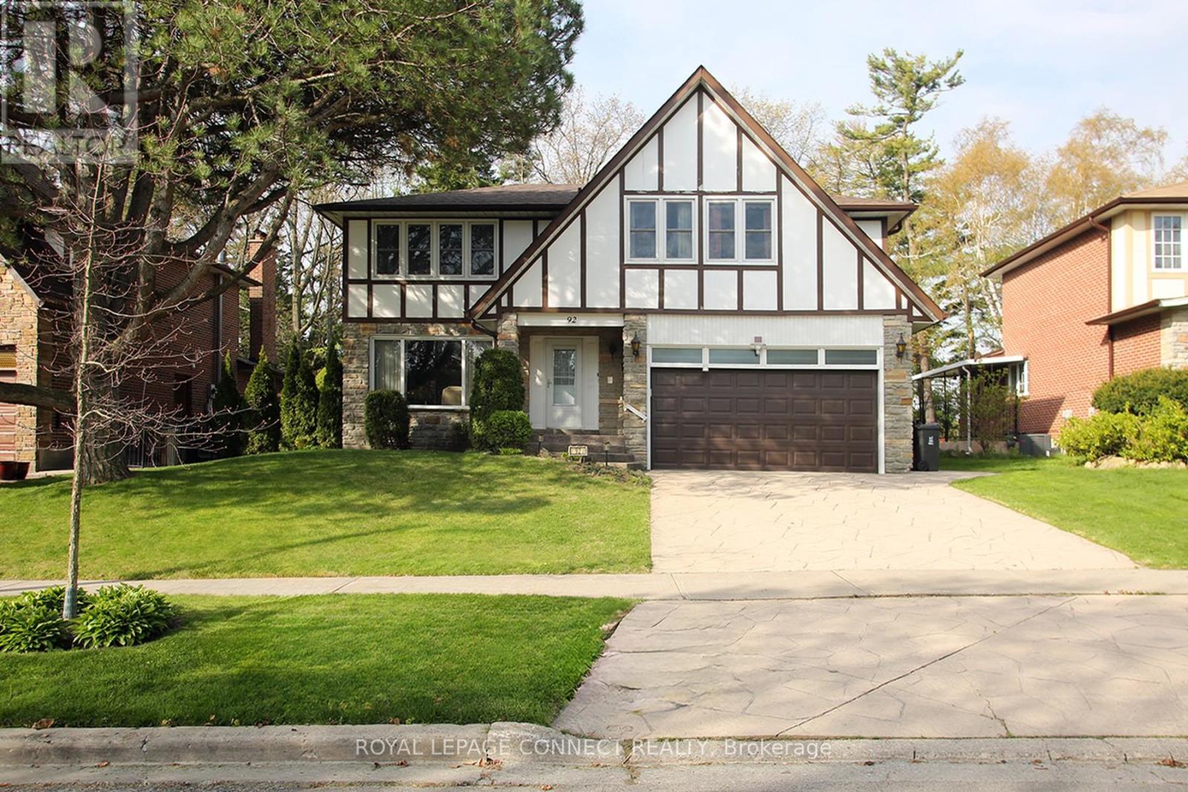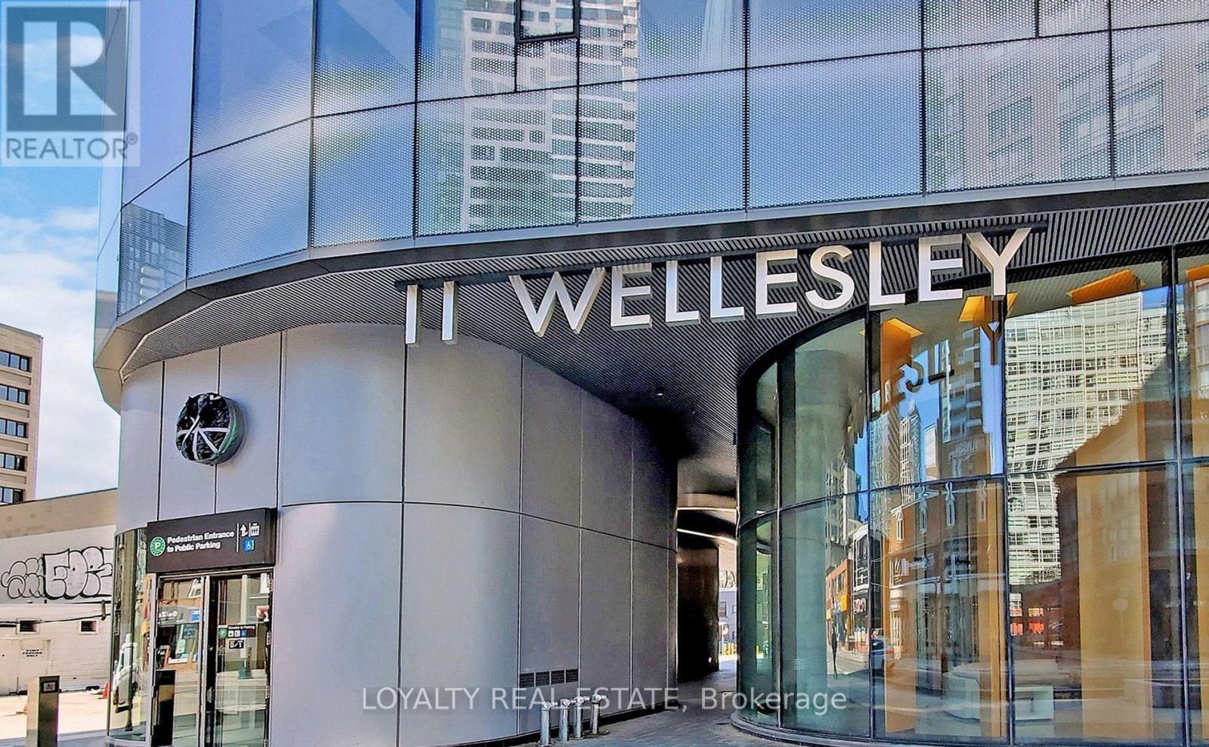11770 10th Line
Whitchurch-Stouffville, Ontario
Welcome to this One-Year New, Modern, Spacious and Cozy Townhomes Nestled in a Vibrant and Fast-Growing Stouffville Community. This Property Boasts over 1500 sqft Finished Area and around 500 sqft Unfinished Basement, Open Concept Layout with 9' Ceilings on Main Floor, Laminate Flooring Throughout on Main Floor and Hallway of Second Floor, Beautifully Upgraded Kitchen With Custom Made Cabinets and Stylish Backsplash, Center Island with Breakfast Bar, Quartz Countertop in Kitchen, Elegant Oak Stairs to Second Floor, Laundry Conveniently Located On Second Floor, 200AMP Power Panel Ready for EV Charger in Garage. Large Sliding Door in the Living Room Fills the Room with Natural Light, and Leads to the Huge Terrace, Providing Space for Family Gatherings. This townhome has 3 bedrooms on the Second Floor. Master Bedrooms With 3Pc Ensuite, Large Walk-in-Closet. Another Two Bedroom with Ideal Room Size, Sharing the 4Pc Main Bathroom. Two-Car Garage and Two Parking Lots under Covered Driveway, which Means that No More Snow Shoveling in Winter! Commuting is Easy with Quick Access to Major Roads. Schools, Parks, Community Centre, Shops, Churches, and Stouffville GO Station are all within a Few Minute Drive. (id:35762)
Bay Street Group Inc.
361 Caledon Avenue
Hamilton, Ontario
Welcome to 361 Caledon Avenue a bright, spacious, and move-in-ready sidesplit in a prime West Hamilton location. This updated home features an in-law suite with a separate entrance and a walk-up to the yard, offering an amazing potential for multigenerational living or rental income potential. Boasting 4 bedrooms, 2 full kitchens, 2 laundry areas, and 2 large living rooms, the layout is ideal for growing or extended families. The home is carpet-free, with an updated flooring, a newly renovated lower-level bathroom, energy-efficient lightings, and central vacuum throughout. The private double driveway fits up to 6 vehicles. Located just minutes from Mohawk College, the LINC, public transit, schools, parks, and shopping, this home blends comfort, convenience, and opportunity. Whether you're a family or investor, this property is a fantastic find. Vacant and easy to show, book your private tour today! (id:35762)
Crimson Realty Point Inc.
63 Long Branch Avenue
Toronto, Ontario
Perfectly situated on the neighbourhood's namesake street, this newly built gem blends contemporary design with comfort and convenience, offering the ideal sanctuary for modern family living. Spanning over 2,000 square feet of beautifully appointed living space, this 3-bedroom, 4-bathroom home is a masterclass in functional elegance. From the moment you step inside, you're greeted by sweeping sightlines that draw you through the open-concept main floor and into a sun-drenched private yard. The gourmet kitchen, thoughtfully designed for both daily living and entertaining, seamlessly connects to the dining and living areas, with a walkout to a raised deck perfect for alfresco dining or weekend gatherings. Upstairs, retreat to the primary suite, a true haven featuring a generous walk-in closet and a spa-inspired ensuite. Two additional spacious bedrooms offer ample storage and share a well-appointed bathroom ideal for growing families or guests. The fully finished lower level offers a versatile multipurpose space; perfect as a media room, home office, gym, or play area tailored to fit your lifestyle needs. Set in the heart of vibrant Long Branch, you're just moments from local cafes, boutiques, top-rated restaurants, and the scenic waterfront. Whether you're starting your day with a lakeside stroll or cycling the Waterfront Trail, the neighbourhood offers unmatched access to nature, recreation, and urban charm. 63 Long Branch Avenue is more than just a home it's a lifestyle. Because life is simply better in Long Branch. (id:35762)
Royal LePage Real Estate Services Ltd.
2444 Wooden Hill Circle
Oakville, Ontario
Desirable freehold townhome nestled in a private enclave in West Oak Trails! Finished on all three levels, this townhome offers the perfect blend of comfort, convenience, and community - ideal for families or first-time buyers. Enjoy a walkable lifestyle with Forest Trail Public School, Oakville Trafalgar Memorial Hospital, shopping (including grocery and Starbucks), parks, and the scenic Sixteen Mile Creek nearby. You're also close to the Sixteen Mile Sports Complex, additional dining and retail options, public transit, and major highways. The main level features spacious living and dining areas with maple hardwood flooring, powder room, and a well-appointed kitchen with white cabinetry, designer backsplash, raised breakfast bar, and a walkout to the private backyard. Upstairs, the large primary bedroom offers a cozy window seat, walk-in closet, and ensuite access to the four-piece main bathroom. Two additional bedrooms complete this level - perfect for children, guests, or a home office. The professionally finished basement adds valuable living space with pot lights, recreation room with laminate flooring and custom wet bar, spa-inspired three-piece bathroom with a jetted tub, laundry room, and ample storage. Additional highlights include a charming covered front porch, inside entry from the attached garage, parking for two vehicles on the driveway, and a fully fenced low-maintenance backyard with an interlock patio. (id:35762)
Royal LePage Real Estate Services Ltd.
188 Rea Drive
Centre Wellington, Ontario
Presenting a captivating 2-storey, Never lived in dechated home in the highly sought-after Fergus neighborhood, renowned for its appeal to families. Within walking distance to parks, the scenic Cataract trail, the majestic Grand River & the vibrant historic downtown, this residence offers over 3700 square feet of luxurious living space. Crafted by award-winning builder every detail exudes quality and elegance. Step inside to discover towering 9' ceilings, pristine kitchen counter top, high end light fixtures throughout & an open-concept layout suffused with natural light. The gourmet kitchen is a chef's delight, private office along with a convenient laundry on the main floor, top-of-the-line built-in stainless-steel appliances. The adjacent dining area seamlessly flows into the inviting living room, enhanced by an elegant fireplace. carpet free hardwood floor covers stairs and hallway. Conveniently, a walkout porch and balcony offering an ideal retreat and back yard lots of space for outdoor gatherings. Ascending to the upper level, five spacious bedrooms await a catering to the needs of modern families. The primary suite stands out with its generous closet space & lavish en suite bath, featuring a double vanity with a makeup area, quartz countertops & luxurious, oversized glass shower. No detail has been overlooked in this exquisite home. Experience the epitome of luxury living in Fergus schedule your private viewing today & make this dream home yours. (id:35762)
Homelife/miracle Realty Ltd
37 Varden Avenue
Barrie, Ontario
Top 5 Reasons You Will Love This Home: 1) Welcome to the charming East end of Barrie, where convenience meets comfort, just a short stroll to Barrie's picturesque waterfront and the beloved Johnsons Beach 2) Beautifully maintained home ideal for a variety of living arrangements, including multi-generational families or an in-law suite, while the spacious layout includes a convenient walkout to the backyard from the family room and a separate sunroom located at the front of the home as you come in the front door, where you can enjoy outdoor living to the fullest, set on a wide property, boasting a double car garage 3) Lovely eat-in kitchen providing a cozy space for family meals, while the open living and dining areas offer views of the backyard through a large bay window, with two generously sized bedrooms upstairs and two additional bedrooms downstairs, along with two full bathrooms, delivering plenty of space and comfort for the whole family 4) Laundry hookups conveniently located on both levels, you'll enjoy the ease and practicality of doing laundry no matter where you are in the home, while the lower level features a full kitchen and a spacious family room with a charming wood-burning fireplace (as-is), excellent for cozy gatherings or a potential private suite 5) Thoughtfully curated open-concept design of the living and dining areas perfect for entertaining, and the high ceilings in the entryway create an impressive first impression as you step inside, creating an inviting and versatile flow of the space, making this home perfect for both quiet family time and lively social occasions. 1,110 above grade sq.ft. plus a finished lower level. Visit our website for more detailed information. (id:35762)
Faris Team Real Estate
7 Bailey Crescent
Tiny, Ontario
Top 5 Reasons You Will Love This Home: 1) Step into a radiant and generously proportioned home where rich hardwood and elegant ceramic flooring seamlessly guide you through an open-concept design, crafted with comfort, functionality, and effortless entertaining in mind 2) The heart of the home, a beautifully refreshed kitchen, has been thoughtfully updated with gleaming granite countertops and included appliances, ensuring a worry-free, move-in ready lifestyle from day one 3) Enjoy outdoor living at its finest with expansive, multi-level decks ideal for hosting unforgettable summer gatherings or enjoying tranquil evenings under the stars, alongside a professionally landscaped backyard, complete with a charming flagstone firepit, creating your very own private oasis 4) Embrace family living with the upper level delivering four spacious bedrooms supporting a seamless and connected living environment 5) Perfectly situated on an oversized lot, this home is just moments from scenic parks, local schools, Tiny Beaches, vibrant shopping destinations, and key commuter routes, bringing together space, serenity, and accessibility. 3,040 above grade sq.ft. plus a partially finished basement. Visit our website for more detailed information. (id:35762)
Faris Team Real Estate
Faris Team Real Estate Brokerage
1 - 945 Vance Crescent
Innisfil, Ontario
Stunning unit 1of,legal 2 units house fully renovated in brand new condition gas stove ,new fridge new portable Dishwasher and loundry a few steps to simco lake and all amenities and schools gym ,comunity centre ,avaiable asap (id:35762)
Ipro Realty Ltd
1201 - 9471 Yonge Street
Richmond Hill, Ontario
Available July 1, Xpression Condos in the prime location of Richmond Hill City Centre. This gorgeous 1+den unit (can be converted to a 2nd bedroom) offers an unobstructed south view with abundant natural light throughout the day. The stunning open-concept layout features south-facing floor-to-ceiling windows with unobstructed views. Building Amenities: 24-hour concierge, private party room with kitchen, swimming pool, rooftop terrace, and much more. Steps to Hillcrest Mall, No Frills, T&T Supermarket, restaurants, library, public transit, schools, and more. Close to everything, including Highway 7, 404, and 407. Students and newcomers welcome! (id:35762)
Union Capital Realty
92 Holmcrest Trail
Toronto, Ontario
Welcome to 92 Holmcrest Trail-Ravine lot in Centennial/West Rouge! Beautifully maintained 4 bedroom home on a scenic ravine lot in one of Toronto's top lakeside communities. Features include an upgraded kitchen, new roof (2024), 200-amp electrical service. Bright and spacious layout with sun-filled living room, formal dining area and cozy family room overlooking the lush backyard. Upstairs offers 4 generously sized bedrooms. Partially finished basement provides space for a home office, gym or recreation room. Enjoy a landscaped yard backing onto a ravine that is private and peaceful. Backyard has a patio, professionally landscaped, pool 20' X 40' (not used for approx 20 yrs-new cover 2022). Steps to trails, parks and the waterfront. Close to top schools, U of T Scarborough, Pan Am Centre and major transit routes. EV plug-in in garage. Move-in ready with modern upgrades and natural charm! (id:35762)
Royal LePage Connect Realty
2612 - 11 Wellesley Street
Toronto, Ontario
Welcome to 11 Wellesley Street West, a sleek and modern studio unit nestled in the heart of downtown Toronto. This thoughtfully designed space features engineered hardwood flooring throughout, a granite countertop, and a large private balcony that offers sweeping city viewsan ideal retreat in the middle of the action. Located in one of the city's most vibrant neighbourhoods, you're just steps from the subway, streetcar lines, and within walking distance to the University of Toronto, Toronto Metropolitan University, OCAD, major hospitals, and Toronto's renowned Financial and Entertainment Districts.Residents at 11 Wellesley enjoy access to a full suite of premium amenities, including a fully equipped fitness centre, rooftop terrace with BBQs, party room, guest suites, and 24-hour concierge service. With its unbeatable walkability, convenient transit access, and proximity to shopping, dining, and cultural hotspots, this unit is perfect for students, young professionals, or investors seeking solid rental potential in a high-demand location. Experience true downtown living in one of Toronto's most connected and stylish addresses. (id:35762)
Loyalty Real Estate
1008 - 18 Parkview Avenue
Toronto, Ontario
Massive unit for the price. MPAC lists it as 977 square feet. Ideal split bedroom layout. Lots of storage in the condo, including walk-in closet. Preferred sunny south exposure. Balcony. Includes owned locker and owned underground parking. Located in a beautiful, secure building with extensive amenities. BBQs, patio, sauna, hot tub, visitor parking, gym, party room, library, media room (movie room), and billiard room. Smart use of condo fees with water, gas, and electricity included in condo fees. AAA location. Walk to restaurants, supermarket, gym + yoga, shops, TTC / subway, library, & parks. Mel Lastman Square steps away with a skating rink & community events. (id:35762)
Property.ca Inc.












