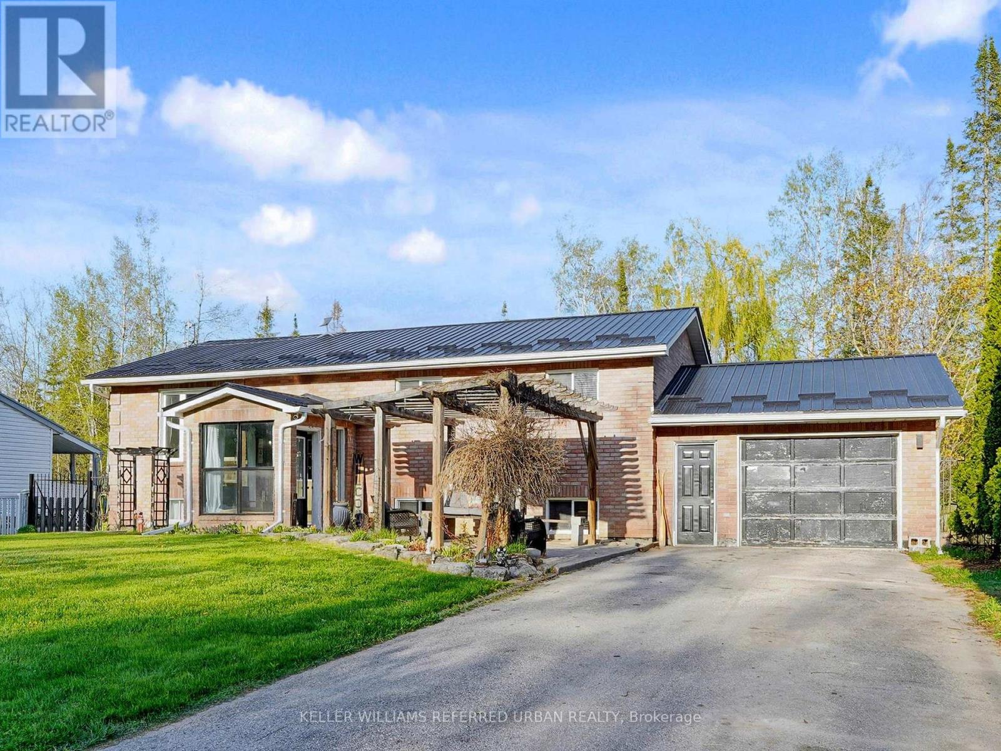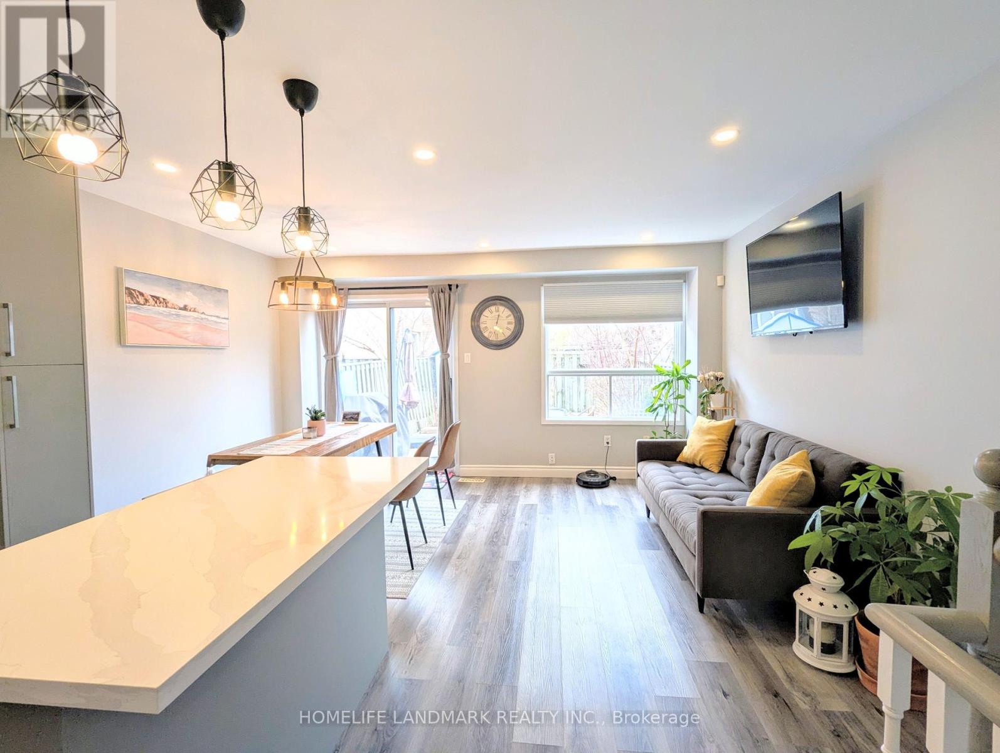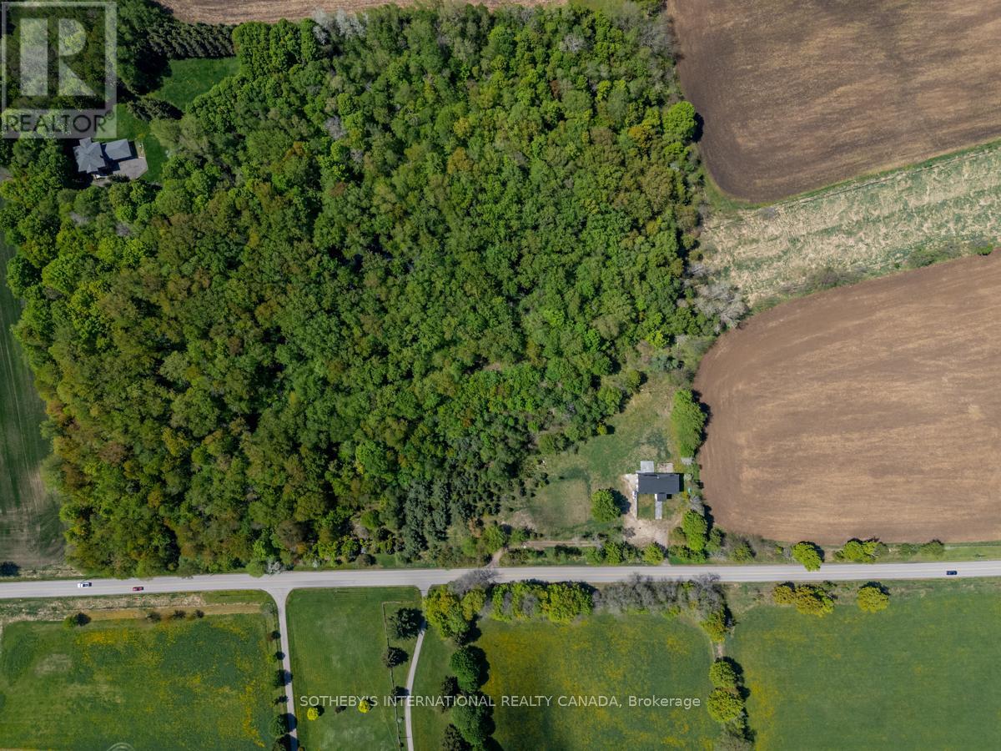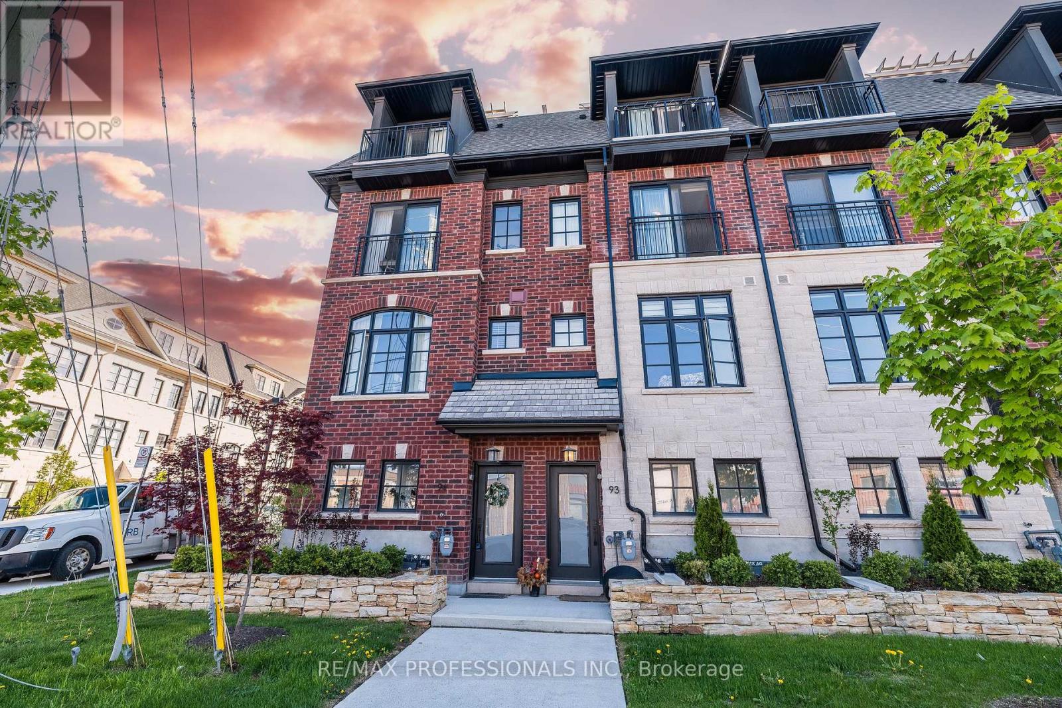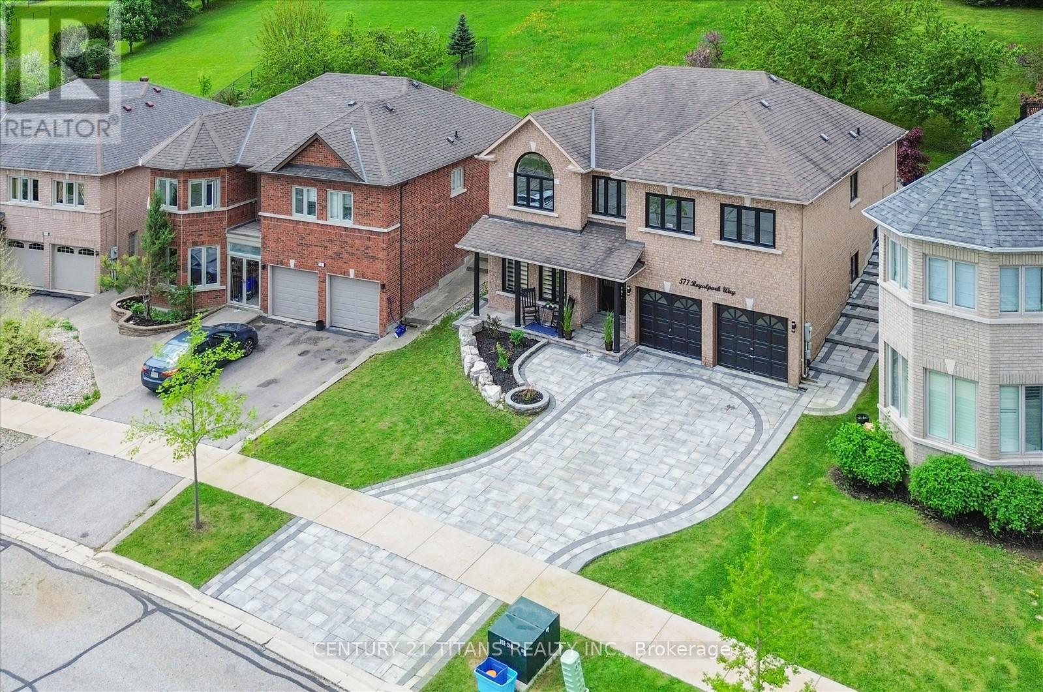30 Trent River Road N
Kawartha Lakes, Ontario
Charming & Versatile Home in the Heart of Kawartha Lakes Welcome to this beautifully maintained and cozy home nestled on an expansive 80 x 200 ft lot in the picturesque Kawartha Lakes. From the moment you step under the charming wooden pergola and through the front door, you'll feel right at home. Inside, the main level features a spacious and inviting layout perfect for both everyday living and entertaining. The primary bedroom offers a serene retreat with a walk-out to a private deck ideal for morning coffee or relaxing evenings. Two original bedrooms have been thoughtfully combined into one oversized room, offering flexibility for families or those needing extra space. Easily convert back into two bedrooms if desired. The finished basement provides even more room to enjoy, with a large recreation area and two additional bedrooms perfect for hosting guests or accommodating extended family. Step out from the dining area onto a welcoming sundeck that overlooks the generous backyard perfect for barbecues, outdoor dining, and enjoying the peace of nature. Whether you're looking for a full-time residence or a weekend escape, this property is an entertainers dream with endless potential to make it your own. Don't miss this opportunity to own a slice of tranquility in the desirable Kawartha Lakes! (id:35762)
Keller Williams Referred Urban Realty
2710 - 2212 Lake Shore Boulevard W
Toronto, Ontario
Luxurious Condo Awaits You In This Stunning One Bedroom + Den Executive Suite. Surrounded By High-End Upgrades, Including Dark Engineered Hardwood Floors & Marble Tiles & Smooth Ceiling. Upgraded Kitchen Features Extended Height Designer Cabinetry, Custom Wrap Around Glass Tile Back Splash & Top Of The Line Full Size Stainless Steel Appliances. Enjoy Lake & City Views From The Suite's W/O Balcony. Den Can Be Used As A 2nd Bedroom or At Home Office. (id:35762)
Right At Home Realty
4 - 86 Tania Crescent
Vaughan, Ontario
Move-In Ready; Starter Home; Lots of natural lighting; School Area. Move-In Ready Townhouse in Vaughan/Maple area. Super convenient location, close to highways, public transit, parks, schools, VaughanMills Mall, Wonderland, Fortinos, Walmart, Longos, and many restaurants and more. Not close to big road, quiet and calm. Fully fenced and landscaped backyard, patterned concreted driveway, and front yard. Garage door with remote control (2). Renovated throughout = New everything in 2021. New Insulation (21), New Furnace (21), Tanklesswater tank (21), AC (21), Vinyl Floor (21), Kitchen throughout (Cabinet and Counter) (21), Humidify Control (21), New painted wall + stairs, Finished basement as the recreational family room or gym3 new washrooms (new toilets, new shower and bath, new vanities, new tilesthroughout). A low maintenance fee covers snow and lawns in common areas. The total living space per MPAC is approximately 1620 Sqft + 240 Sqft (for garage). (id:35762)
Homelife Landmark Realty Inc.
70 Kamenni Bay Road
Georgian Bay, Ontario
Top 5 Reasons You Will Love This Home: 1) Indulge in the epitome of lakeside luxury with this 9-acre estate, basking in western exposure presenting breathtaking panoramas of Georgian Bay 2) A soaring 20' vaulted ceiling sets the stage for a wood-burning fireplace encased in dry-stacked stone and adorned with distinctive timber frame accents, creating an ambiance that exudes elegance and comfort 3) Pride of ownership is offered by the remarkable chef's kitchen, complete with glistening granite countertops, expansive windows, and a generous eating area 4) Retreat to the primary bedroom suite boasting an updated ensuite, perfect for relaxing in after a long day, or welcome guests to the spacious upper-level bedrooms and finished nanny- suite loft above the garage 5) Step outside to a backyard oasis flaunting a composite dock extending over pristine waters and complemented by a natural beach area with granite rock accents, and enjoy the short drive to local restaurants, a nearby golf course, and Highway 400 access. 3,993 fin.sq.ft. Age 15. Visit our website for more detailed information. (id:35762)
Faris Team Real Estate
Faris Team Real Estate Brokerage
1 - 303 East 19 Street
Hamilton, Ontario
Bright 1 Bedroom + Den Main Floor Apartment. Welcome to this charming main floor unit in a quiet, well-maintained triplex, perfectly suited for a single person or couple seeking a comfortable and convenient place to call home. This freshly painted apartment features beautiful hardwood floors, a spacious bedroom, and a versatile den that's ideal for a home office, creative space, or guest area. The large eat-in kitchen offers plenty of room for both cooking and dining. Enjoy access to a shared backyard, great for relaxing or spending time outdoors and the convenience of laundry facilities right in the building. A dedicated parking spot is included. Located in a walkable neighborhood just steps to public transit, with close proximity to shopping, restaurants, hospitals, schools, and quick access to mountain routes and major highways, this location is hard to beat. Some pet restrictions apply, and tenants are responsible for 1/3 the utilities of the house. Available now. (id:35762)
Royal LePage Burloak Real Estate Services
39 Barley Trail
Stirling-Rawdon, Ontario
Discover the perfect blend of comfort and versatility at 39 Barley Trail, located in the heart of Stirling. 5 minutes from the Trent River an Oak Hills Gold Course, walking distance to heritage trails, restaurants, theater, schools, groceries, parks. This inviting home features 2 bedrooms on the main floor wit ha bright living area, modern kitchen with a center island, granite countertops, pantry, large living room, tray ceiling, dining room with glass doors leading to your covered back deck, and a 4 piece bat and ample natural light. The finished lower level boasts 2 additional bedrooms, rec-room, bathroom, laundry room, storage, and natural light. This spectacular custom built Farnsworth home offers 2380 sq. ft. of quality living space. Schedule your viewing today! (id:35762)
RE/MAX Ace Realty Inc.
15206 Bramalea Road
Caledon, Ontario
Nestled within the rolling hills of Caledon East, this newly constructed contemporary home offers an unparalleled blend of modern luxury and tranquil rural living on ten acres. Designed with a keen eye for minimalist aesthetics and seamless integration with its natural surroundings, the residence includes clean lines, expansive glazing, and a sophisticated sensibility Upon arrival, a striking architectural presence unfolds with an approx. 16-foot door imported from Brazil. A light-filled, open-plan interior within includes panoramic views of fields, mature trees, and an ever-changing sky, inviting the outdoors in and blurring the lines between the home and a natural landscape. At the heart of the home, a dramatic central black fireplace sets the stage dividing an open living space with an expansive Muti gourmet kitchen featuring state-of-the-art appliances and a generous island. Tucked behind this dramatic kitchen is a spicy kitchen ideal for hiding prep work and the chaos of gatherings. Bedrooms are conceived as private retreats and include spa-like bathrooms. The primary is serene and includes built-in cabinetry and en suite with walk-in double shower and a freestanding tub that invites relaxation with pastoral views. Beyond the pristine interior, the property extends to the peace and quiet of the countryside. The exterior is an opportunity for a landscape architect to create a sanctuary. This is more than just a home; it's a statement of modern living where cutting-edge design meets the timeless beauty of nature. ** This is a linked property.** (id:35762)
Sotheby's International Realty Canada
Th94 - 150 Joymar Drive
Mississauga, Ontario
Offers Anytime. Welcome to Streetsville Centre where timeless elegance meets modern comfort in this executive corner end-unit townhome by Dunpar Homes. Just completed in 2023, the sought-after Hillside Model offers 1,822 sq. ft. of luxurious living across three thoughtfully designed levels.Architecturally inspired by classic English manors, this home features a striking exterior clad in custom natural Indiana limestone, lending a sense of prestige and curb appeal. Inside, refined design and exceptional finishes set the tonefrom the nearly 10-foot ceilings to the abundance of natural light pouring through skylight windows and ample corner windows.The heart of the home is an open-concept main floor anchored by a gourmet kitchen complete with a pantry, stainless steel appliances, and elegant finishes. A gas fireplace with a stunning mantel adds warmth and charm to the spacious living area. Pot lights throughout ensure a bright and polished atmosphere.With three bedrooms and two full bathrooms, comfort meets functionality. The primary suite features a walk-in closet, private balcony, and a luxurious ensuite boasting an acrylic freestanding tub and his-and-her sinksyour own private retreat. A rooftop terrace offers breathtaking panoramic views, perfect for entertaining or quiet sunset moments.Additional highlights include garage access, one dedicated parking space, 125-amp service, and the peace of mind of a Tarion Warranty transferable to the new owner.Whether you're looking for upscale living, timeless design, or proximity to the charm of Streetsville, this home delivers it all. A must-see opportunity to own a brand-new luxury residence in one of Mississaugas most desirable enclaves. *WATCH VIDEO* (id:35762)
RE/MAX Professionals Inc.
1408 - 2782 Barton Street E
Hamilton, Ontario
Welcome to this stunning BRAND NEW 1+1 Bedroom condo unit, in the highly sought after community on Barton Street, in Hamilton. This gorgeous unit combines style and convenience, with a desirable layout and premium finishes. Upgraded floors, elegant 9 foot smooth ceilings and granite counters are only the beginning of a long list of fabulous features. Enjoy smart home technology, ensuite laundry and sleek, stainless steel appliances. A den provides a designated work space for the organization of busy professionals. An underground, owned parking is an added benefit, adding tens of thousands of dollars to the value of the property. An unparalleled lake view from each room can be enjoyed for the morning sunrise, while on the sprawling 18ft balcony. Residents have access to a wealth of high-end amenities, including an outdoor BBQ area, a professionally equipped fitness center and a stylish party room with kitchen and appliances. Ample bicycle parking and electric vehicle charging stations are available, with commercial facilities on the first floor. This location offers easy access to GO bus, shopping, dining, transit and major highways, with nearby access to multiple existing and coming gas stations, for commuters. A rare opportunity to own a chic new home at an affordable price, in a vibrant area. (id:35762)
New Era Real Estate
1008 - 9 George Street
Brampton, Ontario
Great 1 bedroom + den condo with parking. "The Renaissance" condo is located near the intersection of Queen St W and Main St in the city of Brampton. It has an unobstructed south-east view and is within walking distance to public transit, GO train, cafes, restaurants, schools, and parks. The open concept living room and kitchen is bright and airy. The kitchen has stainless steel appliances fridge, stove, and dishwasher. The den can be used as a secondary bedroom or home office. Amenities include a pool, gym, guest suite, and visitor parking. (id:35762)
Century 21 Millennium Inc.
410 - 3028 Creekshore Common
Oakville, Ontario
PENTHOUSE, 14FT CEILLINGS, FLOOR-TO-CEILLING WINDOW, UNOBSTRUCTED VIEW. Stunning 2 Bedrooms & 2 Baths Penthouse Level Condo In Low-Rise Boutique Style Building. Spacious Primary Bedroom W/Ensuite Bathroom With Double Sink Vanity & Walk In Closet. Thoughtfully Split Bedroom Floor Plan for Privacy. Open Concept Dining/Living Room. Modern Kitchen Features Oversized Breakfast Area, S/S Appliances & Customized Cabinet. 14Ft High Ceilings Coupled With Floor-To-Ceiling Windows That Fill Every Corner With Natural Sunlight. Large Balcony. Premium Finishes Throughout. In Suite Laundry. Wide Planked Hardwood Floors. Spectacular Modern Lifestyle! Building Amenities Including Roof Top Terrace w/ BBQ, Party Room with Kitchen & Gym. Top Ranking School White Oaks S. School (IB Program), Minute to Hyw 403/407/QEW & Oakville GO. Close to Walmart, Home Sense, Sixteen Mile Sports Complex & Trafalgar Memorial Hospital (id:35762)
Royal LePage Real Estate Services Ltd.
577 Royalpark Way
Vaughan, Ontario
Welcome to 577 Royalpark Way A Spacious Executive Raised Bungalow in a Sought-After Neighborhood. Nestled on a private 200 ft hillside lot, this stunning, executive-style raised bungalow offers exceptional living space and modern comforts. Featuring 3+2 bedrooms and 3 bathrooms, this home is perfect for multi-generational living or an in-law suite, complete with a second kitchen for added convenience. Bright, Modern Kitchen Updated with granite countertops, ample cabinetry, breakfast bar, and a walkout to a beautifully landscaped yard. Primary Suite Retreat Spacious primary bedroom on the upper level with a cozy sitting area, complemented by a luxurious 5-piece Ensuite for ultimate relaxation. Finished Basement-Professionally finished with 2 additional bedrooms, a full washroom, Separate Entrance from the Garage and a separate kitchen ideal for extended family living. Elegant Finishes Throughout Freshly painted, with hardwood floors on the main level, extensive pot lights, and 9 ft ceilings both on the main and lower levels. Modern Upgrades Newer windows (2023), Furnace (2020), Air Conditioner (2022),Washer & Dryer (2023), Zebra Blinds (2023), and recent Landscaping (2022). Upgraded 200 AMP electrical panel for modern living. Prime Location Conveniently located near parks, shopping, top-rated schools, and just minutes from Hwy 427 for easy commuting. This home combines style, functionality, and location a perfect opportunity for families looking for space and convenience. Energy Efficiency and Comfort-With modern updates and efficient systems, this home is designed for comfort and long-term savings. Don't Miss This Opportunity Make 577 Royalpark Way Your Next Home! Schedule a Showing Today (id:35762)
Century 21 Titans Realty Inc.

