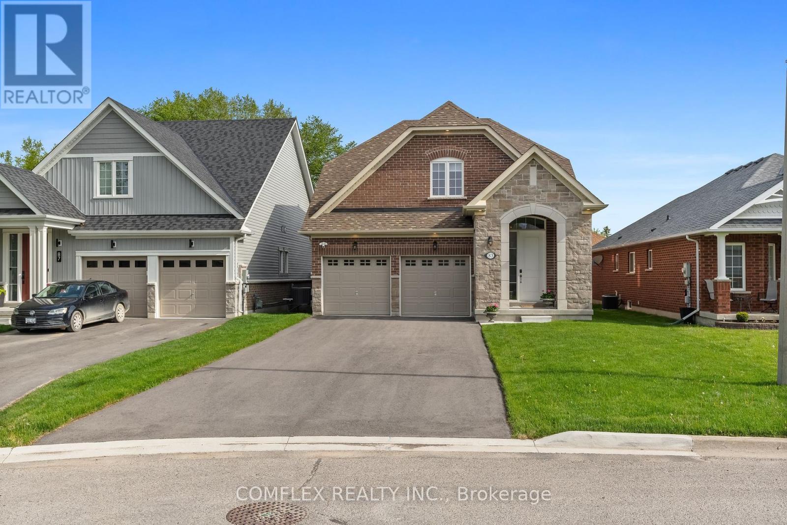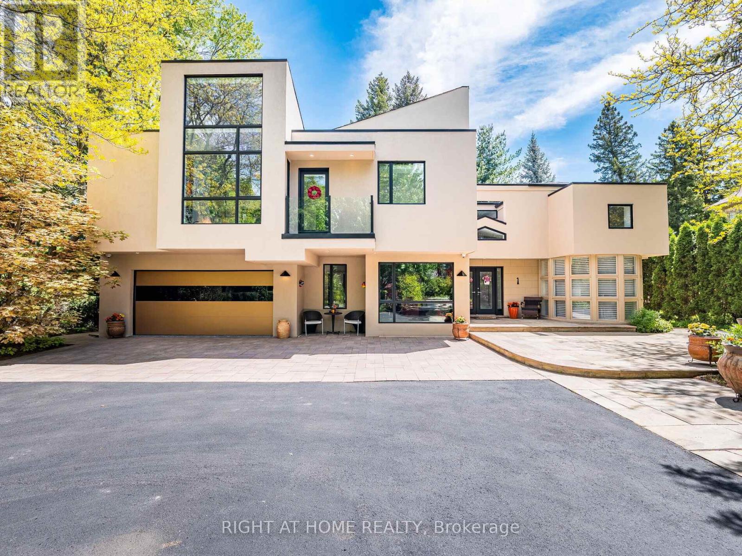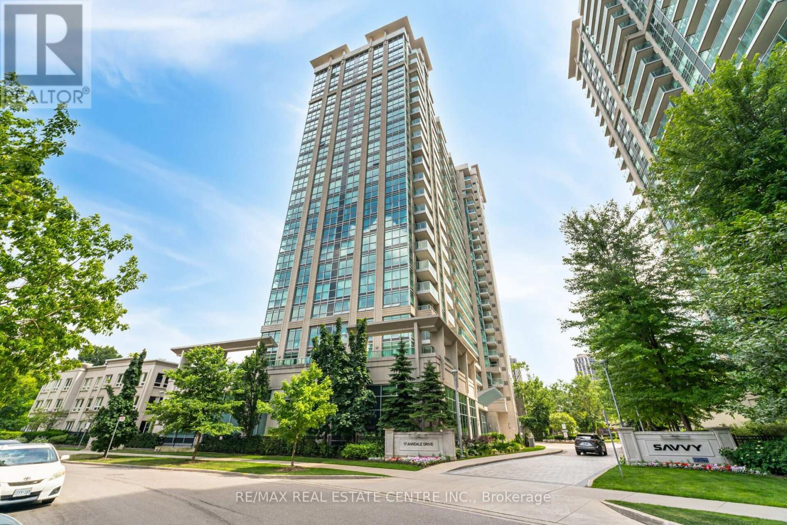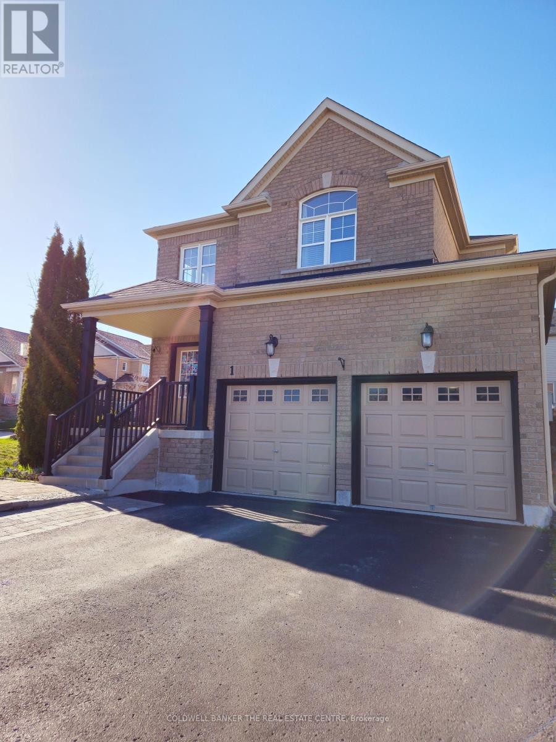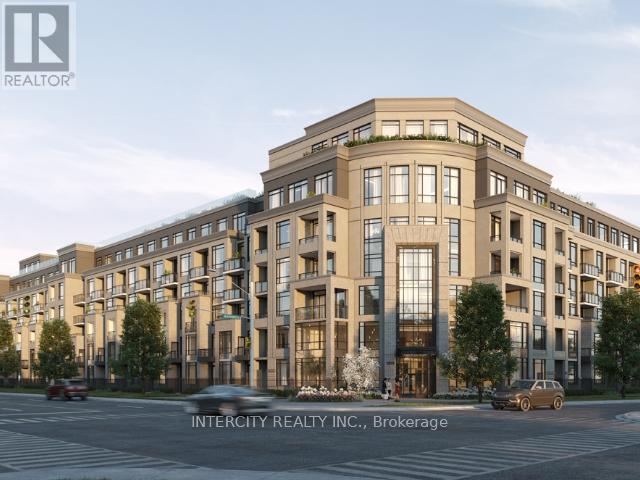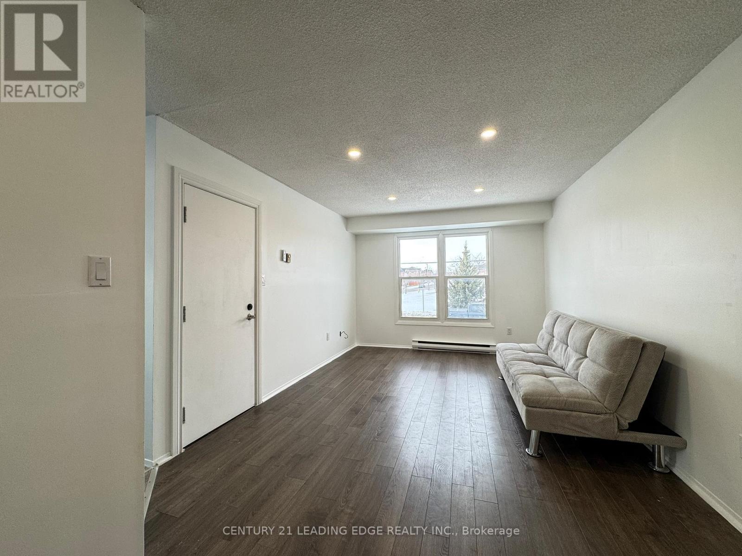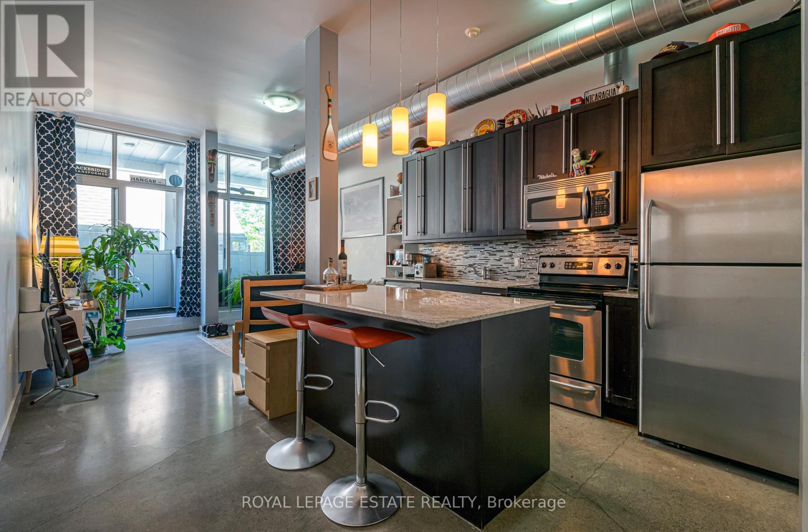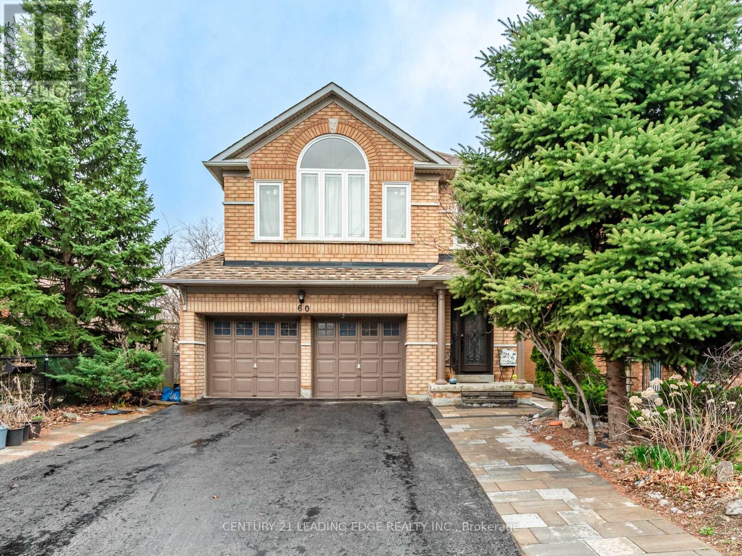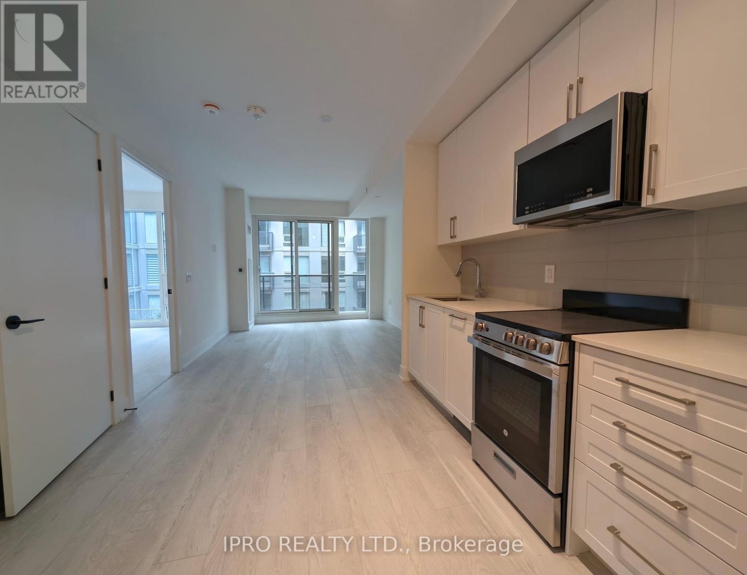83 Steinway Drive
Scugog, Ontario
Welcome to 83 Steinway Drive, Port Perry An Elegant bungaloft in a sought-After Neighbourhood. This beautifully designed 1+2 bedroom bungaloft offers a perfect blend of style, comfort, and functionality. Featuring hardwood floors throughout, 9 ft ceilings, and soaring vaulted ceilings in the great room, this home exudes warmth and sophistication. The main level includes a spacious primary bedroom with a luxurious spa-inspired ensuite. Upstairs, you'll find two additional bedrooms, perfect for family, guests, or a home office. The chef inspired kitchen is equipped with top-of-the-line stainless steel appliances, quality cabinetry, and a functional layout ideal for entertaining. The unfinished basement offers a blank canvas for your personal touch whether you envision a home gym, recreation space, or additional living area. Located in a quiet, family-friendly community close to parks, walking trails, and all the charm of downtown Port Perry. Book your showing today before it's too late! (id:35762)
Comflex Realty Inc.
25 Orsi Road
Caledon, Ontario
Stunning and completely reimagined, rare 5 level model! This beautiful property is a true oasis, with gardens, perennials, walkways, two ponds and a creek with fish, patios and pergolas with multiple W/O's to enjoy the different seasons! Backing onto a forest for complete privacy, this home has gorgeous new front landscaping with stone walkways and patio, railings and landscape lighting! Enter the spacious foyer to an open design, french doors lead to the huge dining room, while the gorgeous chef's kitchen and great rm with grand fireplace and beamed ceilings beckon from beyond! Beautiful hdwd floors flow thru0out! Upstairs are 3 spacious BR's, the primary has a semi-ensuite to a gorgeous spa bath with glass shower. 3rd level is the massive family room with a wood f/p, hdwd flrs, closet and w/o to a patio & laundry/powder rm, another W/O to the yard, and a 4th bedroom. Solar roof panels, installed in 2012, MicroFIT contract transferrable, approx. $7000/yr income until June 2032, see attachment. (id:35762)
Ipro Realty Ltd.
1 Friars Lane
Toronto, Ontario
Exceptional Luxury Residence In Prestigious Thorncrest Village.Discover A Rare Opportunity To Own A Custom-Built Home That Seamlessly Blends Architectural Sophistication (Propriety Designed By The Famous Architect Rocco Maragna), Privacy, And Resort-Style Living. Nestled On An Ultra-Private, Professionally Landscaped Court Lot, This 7,500 Sqf. Living Space Estate Offers An Unparalleled Lifestyle In One Of The Citys Most Sought-After Enclaves.Surrounded By Mature Trees And Lush Gardens, The Exterior Showcases Premium Stucco (2024), Upgraded Windows (2020), Roof Shingles (2024),An Extra-Long Drive Leads To A Spacious Attached Double Garage Featuring Epoxy Flooring.The Backyard Is A True Oasis, Redefining An Outdoor Oversized Luxury Pool, A Tranquil Waterfall And An Award-Winning Gib-San Hot Tub. Entertain Effortlessly On Elegant Stone Patios With Low-Maintenance Artificial Turf And Two Built-In Gas BBQs (Lynx) Enhancing The Outdoor Experience.Inside, The Interior Is Finished To The Highest Standard With Custom Hardwood Floors, Oversized Porcelain Tiles Imported From Europe, Walnut Refined Elegance Meets Modern Comfort Italian Doors, A Striking Glass-Panel Staircase, Ambient Lighting And A Fully Monitored Security System. Grand Living Areas And Spa-Inspired Bathrooms Offer Exceptional Comfort, While The Upper Level Hosts Four Luxurious Bedrooms (Double Master Suites), An Elevator Conveniently Connects All Three Levels Ensuring Accessibility For Years To Come.The Original Bedroom On The First Level Is Currently Being Used As The Main Office.Residence Is Part Of The Prestigious Thorncrest Community An Exclusive Enclave Of Just 208 Homes. Residents Enjoy Optional Access To A Private Clubhouse And Recreational Amenities (Pool, Tennis Courts, Camps). It's Located Near Top-Rated Schools And Just Minutes From The Prestigious St. Georges Golf And Country Club, Frequent Travelers Will Appreciate The Convenient Proximity To Toronto Pearson International Airport. (id:35762)
Right At Home Realty
73 Addley Crescent
Ajax, Ontario
Welcome to 73 Addley Crescent, Ajax! This stunning 3+2 bedroom, 4 bathroom detached home showcases elegant architectural stone and has been renovated throughout. Step inside to discover a chef's dream kitchen, spacious bedrooms, and luxurious bathrooms. Enjoy cozy evenings by the brick fireplace, a versatile finished basement with in-law potential, and a private saltwater pool oasis. Located in a desirable neighborhood close to amenities, parks, and schools. Don't miss this gem! Note: Photos are from previously (id:35762)
The Realty Division Inc.
53 Pond Hollow Drive
Greater Sudbury, Ontario
Welcome to this meticulously maintained home at 53 Pond Hollow in the serene South End of Sudbury! This Cozy Bungalow is a total of 3 bedrooms along with 2 full bath on each floor, a good spacious Office/Den can be converted into small 4th bedroom. Natural light fooding through the numerous windows, creating a warm and inviting atmosphere throughout. Spacious living Room and family room on both floor areas provide ample room for relaxation and entertainment, Gas fireplace in the Lower Level. A convenient deck just steps away, perfect for BBQ or morning coffee amidst the tranquility of your fully fenced backyard. Freshly Painted and POT Lights Thru-out the house and New Floor in the basement. Schedule your showing today and prepare to be captivated by all that this exceptional home has to offer! (id:35762)
Century 21 Legacy Ltd.
906 - 17 Anndale Drive
Toronto, Ontario
Located Steps From Yonge & Sheppard Subway, And Minutes From The 401, Whole Foods, Starbucks, Sheppard Shopping Centre, Restaurants. This Bright And Spacious Northwest-Facing Corner Unit By Menkes Is Spacious At 965 ( interior) Sq ft + Balcony. Enjoy The Convenience Of A Parking Spot And A Locker Right By The P1 Elevator. This 2-Bedroom, 2-Bathroom Home Offers An Amazing Split Layout. The Large Kitchen Features An Eat-In Area, Stainless Steel Appliances, And A Stunning Mosaic Glass Backsplash. Floor-To-Ceiling Windows In Every Room Allow In Natural Light. The Primary Bedroom Is Impressive With A 4-Piece Ensuite And A Walk-In Closet With Organizers, While Both Bedrooms Boast Elegant Custom, High Quality Built-Ins And Large Closets. The Living Room, With Its Expansive Windows, Leads To A Generous Balcony. This Upscale Building Offers Outstanding Amenities, Including A 24-Hour Concierge, Indoor Pool, Fully Equipped Exercise Room, Sauna, Party Room, Dining Room, Theatre Room, Outdoor Lounge, And Guest Suites. This Is Urban Living At Its Finest. Move In And Enjoy The Convenience And Luxury! Building Amenities : Great Mngmt, Gym Guest Suites, Indoor Pool,Sauna, Party Room, Outdoor Lounge Area, Theatre Room, 24 hr Concierge, Pet friendly (W/Restrictions). Enjoy The Convenience Of A Parking Spot And A Locker By The P1 Elevator. (id:35762)
RE/MAX Real Estate Centre Inc.
1 Rutherford Road
Bradford West Gwillimbury, Ontario
Offers Anytime * Welcome To 1 Rutherford Road Located In The Highly Desirable Bradford West Gwillimbury Community * This Bright & Beautiful Home Offers 4 Beds & 4 Baths, Boasting With Over 3600 Sqft of Living Space (2555 Sqft Above Grade + 1051 Sqft Finished Basement) W/No Sidewalk & Parking Space For A Total Of 6 Vehicles * Grand Entrance With Double Doors and High Ceiling In Foyer * Main Floor Features Formal Dining Room For Family Gatherings * Relax & Unwind In The Living And Family Rooms, Perfect For Quality Family Time * Conveniently located On The Main Floor Laundry Room, With Access To The Double Car Garage * The Second Floor Offers Four Generously Sized Bedrooms * The Primary Bedroom Is A Retreat, Complete With A 4-Piece Ensuite Bathroom And Walk-In Closet * The Basement Is Ideal For Entertaining With A 3 Pc Bathroom & A Large Rec Room With A Built-In Wet Bar, Along With Lots Of Storage * Located Just Min From Newmarket & Hwy 400, & Within Walking Distance To Parks & Schools (Both Public & Catholic), This Property Is Ideally Situated For Both Family Living & Easy Access To Amenities. (id:35762)
Coldwell Banker The Real Estate Centre
232 - 2075 King Road
King, Ontario
Luxury Living Awaits: Stunning 2-Bed. Suite with 5-Star Amenities at King Terraces. This stunning north-facing 2-bedroom, 2-bathroom suite features a spacious split layout, soaring 9-foot ceilings, and sleek modern finishes. Designed for both style and functionality, it showcases premium decor upgrades, including vinyl flooring throughout and integrated appliances, elevating every detail for a refined, move-in-ready experience. Residents will also enjoy access to 5-star amenities, offering a lifestyle of comfort and convenience. Indulge in a state-of-the-art fitness center, rooftop terrace with panoramic views, elegant party lounge, and 24-hour concierge service. Whether relaxing at the outdoor pool, entertaining in the modern social spaces, or unwinding in the wellness retreat, every day feels like a luxury getaway. Perfectly situated at King Terraces, this exceptional suite offers proximity to vibrant shopping, dining, parks, and transit, placing the best of the city right at your doorstep. Images shown have been enhanced with AI staging for presentation purposes. (id:35762)
Intercity Realty Inc.
Upper - 29 Wellington Avenue E
Oshawa, Ontario
This bright and spacious main-floor 2-bedroom apartment is located in the heart of South Oshawa, offering a perfect blend of convenience and community. Just minutes from Lakeview Park, you'll have easy access to scenic waterfront trails, sandy beaches, picnic areas, and playgrounds. The location is ideal, with schools, grocery stores, restaurants, and parks all within walking distance, plus excellent transit options and quick access to the 401 for commuters. The apartment features a spacious layout with large windows that fill the space with natural light, making it a warm and inviting place to call home. Situated in a family-friendly neighbourhood with plenty of amenities, this is a great opportunity to enjoy both city convenience and outdoor living. (id:35762)
Century 21 Leading Edge Realty Inc.
206 - 952 Kingston Road
Toronto, Ontario
Boutique loft building in the Beach. Spacious open concept 1 bed, 1 bath with 10" ceilings and balcony with gas hookup. Features include polished concrete floors, exposed duct work, stainless steel appliances, stone counters, tile backsplash, oversized kitchen island and built in bedroom storage. This intimate 26 unit low rise art deco building is located in prime neighbourhood with 24 hour TTC at your door. Walk to beach, shops, restaurants and the amazing new YMCA. Street permit parking readily available. (id:35762)
Royal LePage Estate Realty
Lower - 60 Via Jessica Drive
Markham, Ontario
Bright and spacious 2-bedroom basement apartment in the heart of Unionville at 60 Via Jessica Dr. This freshly updated unit features a newly renovated kitchen with modern finishes, and a stylish 3-piece bathroom. Enjoy an open-concept living and dining area, private entrance, ensuite laundry, and generously sized bedrooms with large windows that bring in natural light. Located on a quiet, family friendly street, close to top-rated schools, parks, transit, and shopping. A perfect blend of comfort and convenience in a sought after neighbourhood. (id:35762)
Century 21 Leading Edge Realty Inc.
402 - 2450 Old Bronte Road
Oakville, Ontario
**Stylish One-Bedroom Condo in Oakville Move-In Ready** Welcome to The Branch Condos, a beautifully upgraded one-bedroom unit offering modern style and unbeatable convenience in a prime Oakville location. Enjoy resort-style amenities, including an indoor pool, sauna, fitness center, rooftop terrace with BBQ, party room, concierge, and guest suites. Plus, you'll have underground parking, a storage locker, and smart tech features for seamless living. Minutes from major highways, GO Transit, Sheridan College, top-rated schools, shopping, dining, and Bronte Creek Provincial Parkthis condo puts everything at your fingertips. Whether you're a first-time buyer, downsizer, or investor, this move-in-ready gem won't last. **Schedule your private viewing today!** (id:35762)
Ipro Realty Ltd.

